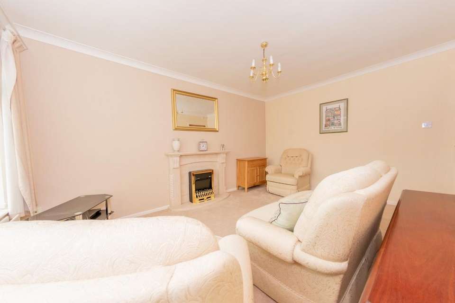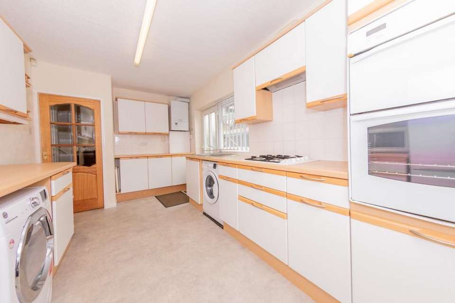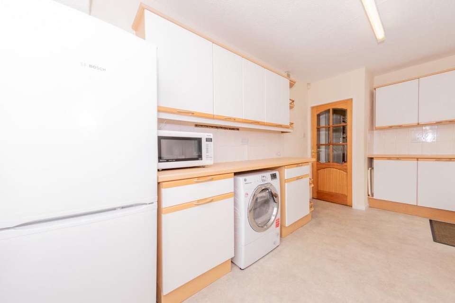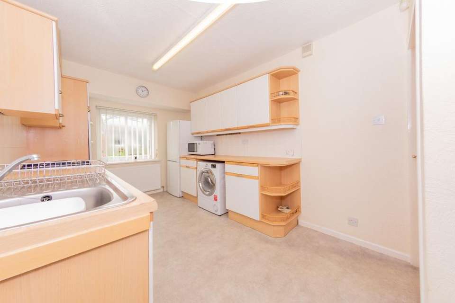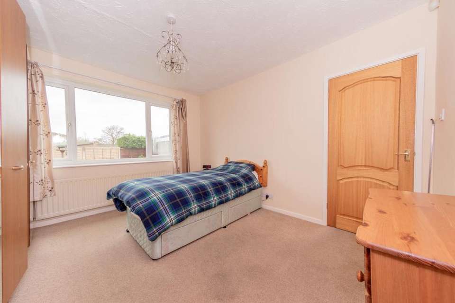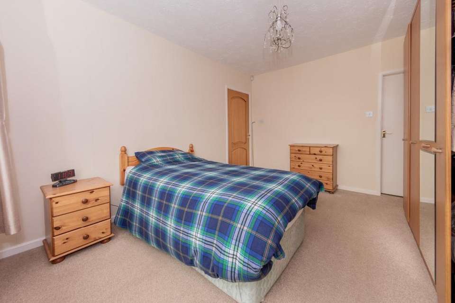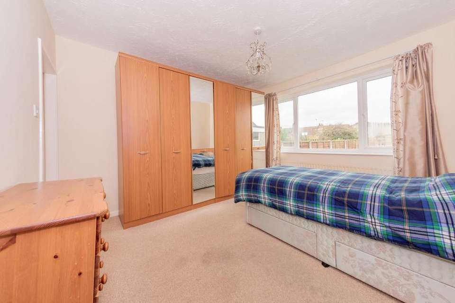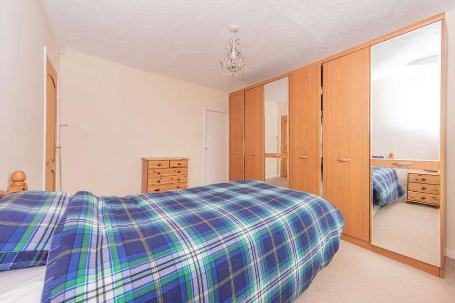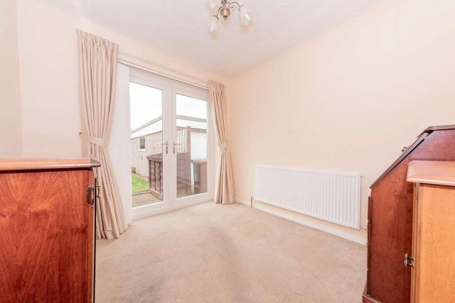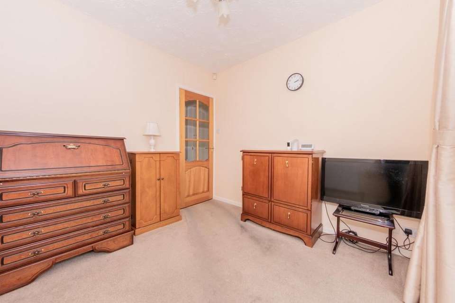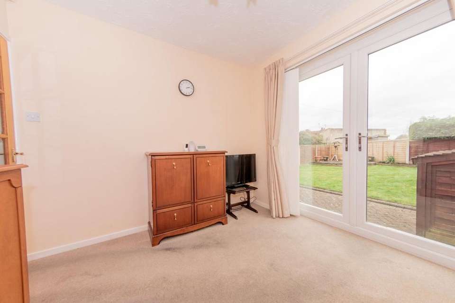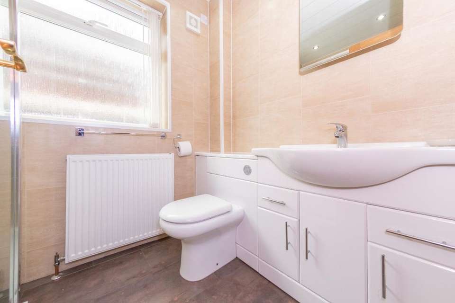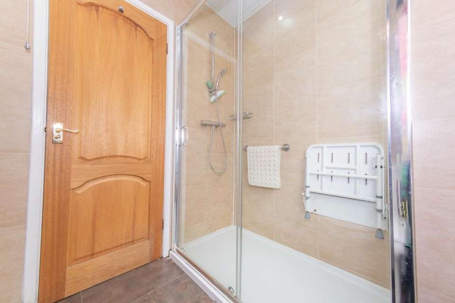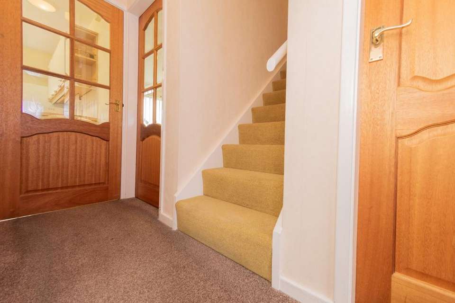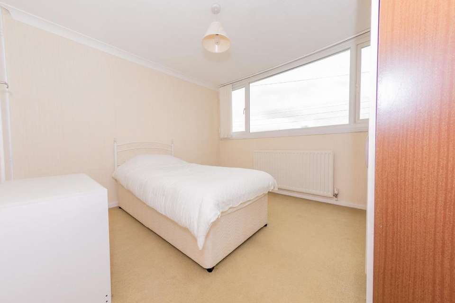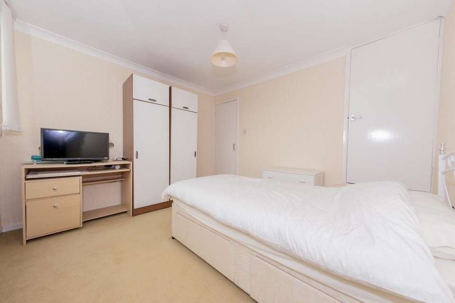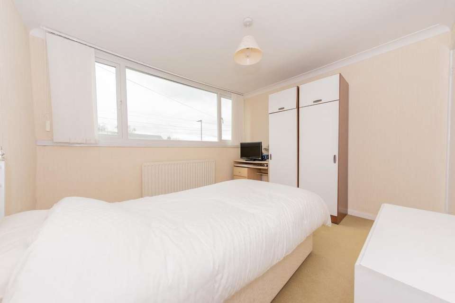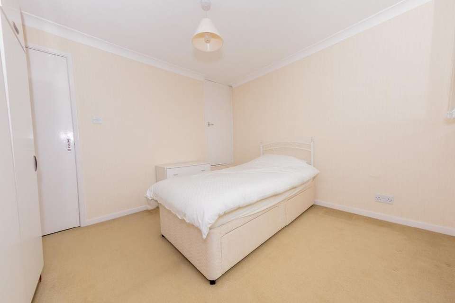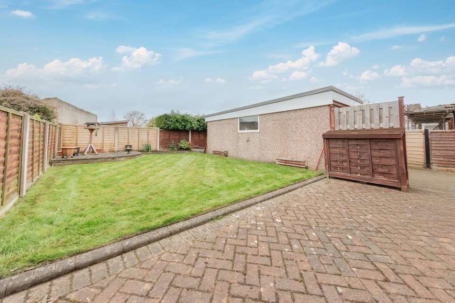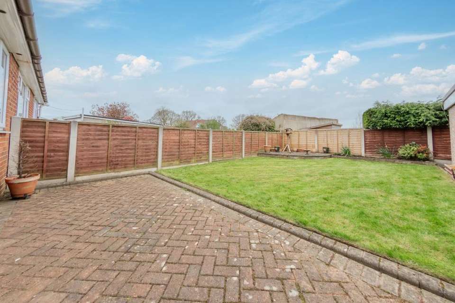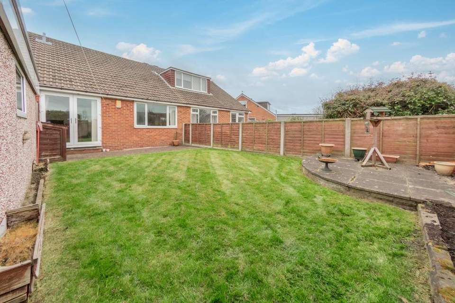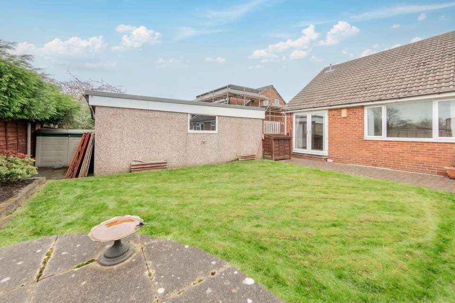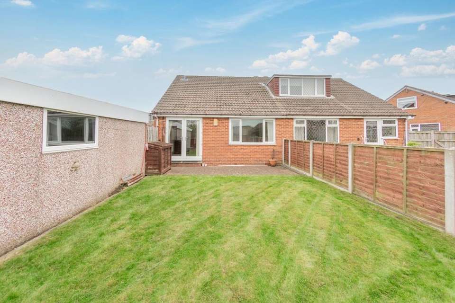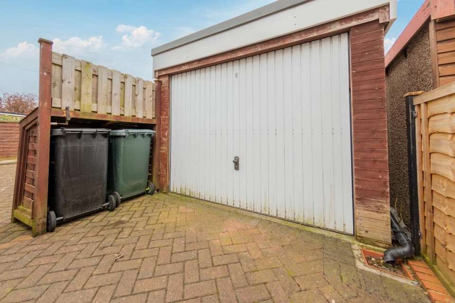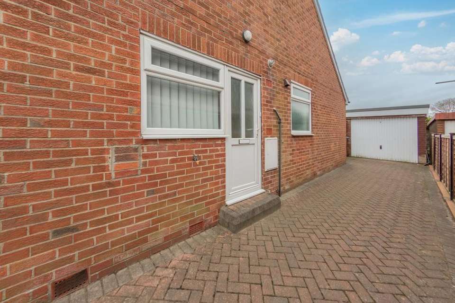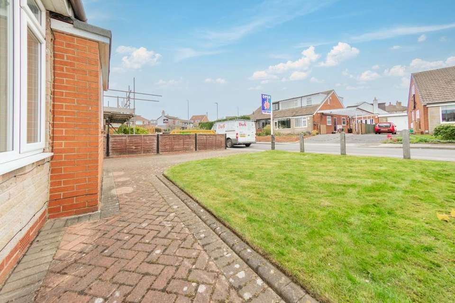3 bedroom semi-detached bungalow for sale
Morley, Leedsbungalow
bedrooms
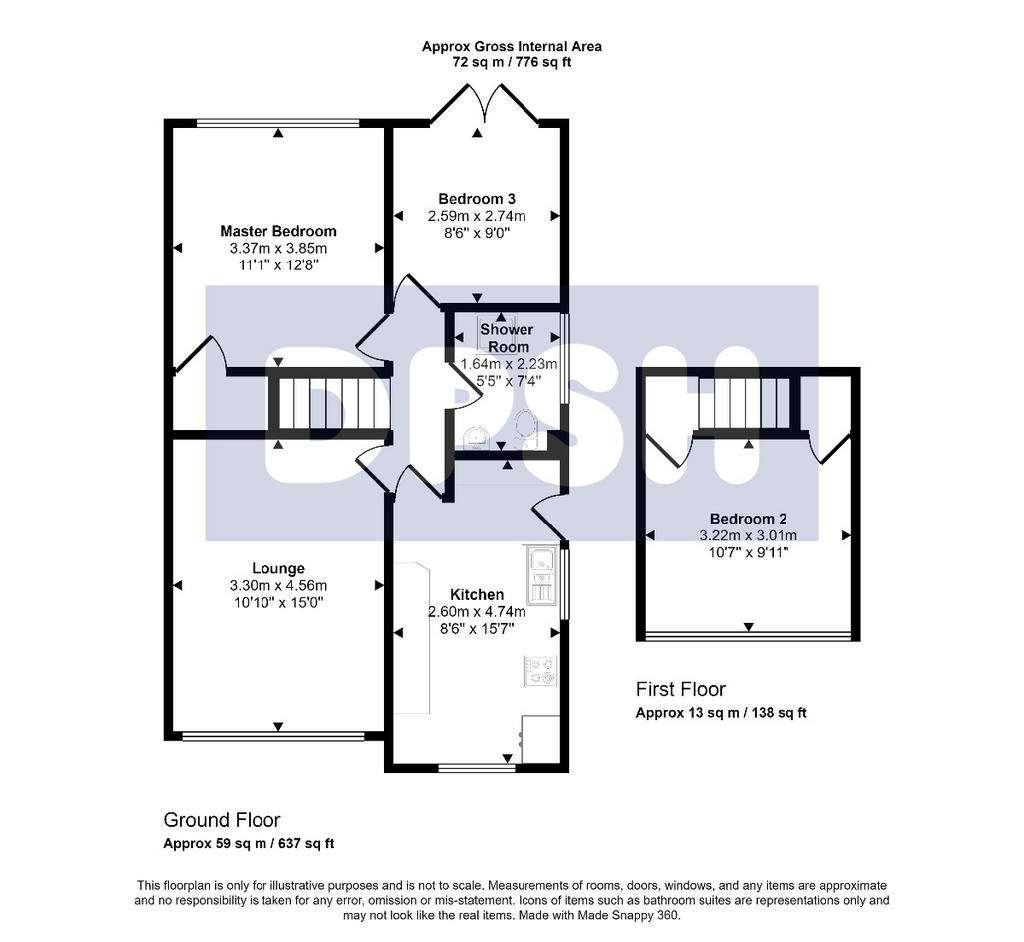
Property photos




+29
Property description
DPSH OFFERS TO MARKET THIS WELL-PRESENTED DORMER BUNGALOW IN THE HEART OF GILDERSOME. NEUTRALLY DECORATED THROUGHOUT WITH A MODERN FITTED SHOWER ROOM, DETACHED GARAGE, DRIVEWAY FOR MULTIPLE VEHICLES WITH MANAGABLE GARDENS SITUATED IN A QUIET CUL-DE-SAC. EARLY VIEWING IS HIGHLY ADVISED!
Located in Kenilworth Gardens in Gildersome village, this home is conveniently situated near all amenities and transport links.
Inside, the property features a spacious fully fitted kitchen with a range of base and wall-mounted units, complimented by countertops and appliances. The generous lounge is flooded with natural light from a large front aspect window and features a feature fireplace. A hallway with an ascending staircase provides access to two well-proportioned ground-floor bedrooms and the home's shower room.
Bedroom one is generously sized and benefits from built-in storage, with ample floor space for associated furniture and a rear aspect window overlooking the back garden. Bedroom two is a comfortably proportioned room with French doors providing access to the rear garden.
The modern three-piece suite shower room completes the ground floor, including a shower with enclosure, vanity unit with hand basin and low-level flush WC. Natural light is provided via an obscured side aspect window.
Upstairs, the landing allows access to the third bedroom, which is built into the property's front dormer and a spacious double bedroom comfortably accommodating associated furniture with a large front aspect window.
Outside, the property has a well-maintained front garden, mainly laid to lawn with a tarmac driveway stretching the length of the home leading up to a detached garage positioned at the back of the home. The garage can comfortably house a car, with the driveway offering space for multiple vehicles.
The rear garden is fully enclosed, mainly laid to lawn with a patio area, and is perfect for relaxing and enjoying the daylong sunshine.
Call to arrange your viewing today.
Floor Plan to follow
Council Tax Band: C
Tenure: Freehold
Located in Kenilworth Gardens in Gildersome village, this home is conveniently situated near all amenities and transport links.
Inside, the property features a spacious fully fitted kitchen with a range of base and wall-mounted units, complimented by countertops and appliances. The generous lounge is flooded with natural light from a large front aspect window and features a feature fireplace. A hallway with an ascending staircase provides access to two well-proportioned ground-floor bedrooms and the home's shower room.
Bedroom one is generously sized and benefits from built-in storage, with ample floor space for associated furniture and a rear aspect window overlooking the back garden. Bedroom two is a comfortably proportioned room with French doors providing access to the rear garden.
The modern three-piece suite shower room completes the ground floor, including a shower with enclosure, vanity unit with hand basin and low-level flush WC. Natural light is provided via an obscured side aspect window.
Upstairs, the landing allows access to the third bedroom, which is built into the property's front dormer and a spacious double bedroom comfortably accommodating associated furniture with a large front aspect window.
Outside, the property has a well-maintained front garden, mainly laid to lawn with a tarmac driveway stretching the length of the home leading up to a detached garage positioned at the back of the home. The garage can comfortably house a car, with the driveway offering space for multiple vehicles.
The rear garden is fully enclosed, mainly laid to lawn with a patio area, and is perfect for relaxing and enjoying the daylong sunshine.
Call to arrange your viewing today.
Floor Plan to follow
Council Tax Band: C
Tenure: Freehold
Interested in this property?
Council tax
First listed
3 weeks agoMorley, Leeds
Marketed by
DPSH - Morley 1a Asquith Avenue Morley, West Yorkshire LS27 9QAPlacebuzz mortgage repayment calculator
Monthly repayment
The Est. Mortgage is for a 25 years repayment mortgage based on a 10% deposit and a 5.5% annual interest. It is only intended as a guide. Make sure you obtain accurate figures from your lender before committing to any mortgage. Your home may be repossessed if you do not keep up repayments on a mortgage.
Morley, Leeds - Streetview
DISCLAIMER: Property descriptions and related information displayed on this page are marketing materials provided by DPSH - Morley. Placebuzz does not warrant or accept any responsibility for the accuracy or completeness of the property descriptions or related information provided here and they do not constitute property particulars. Please contact DPSH - Morley for full details and further information.





