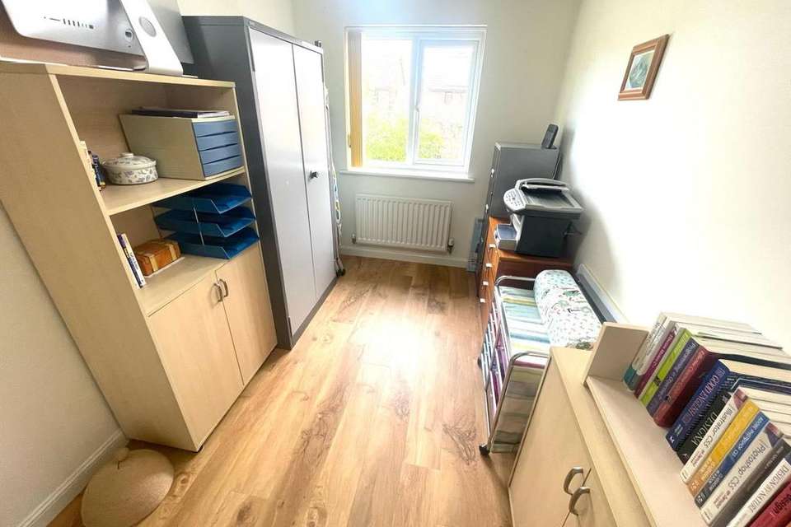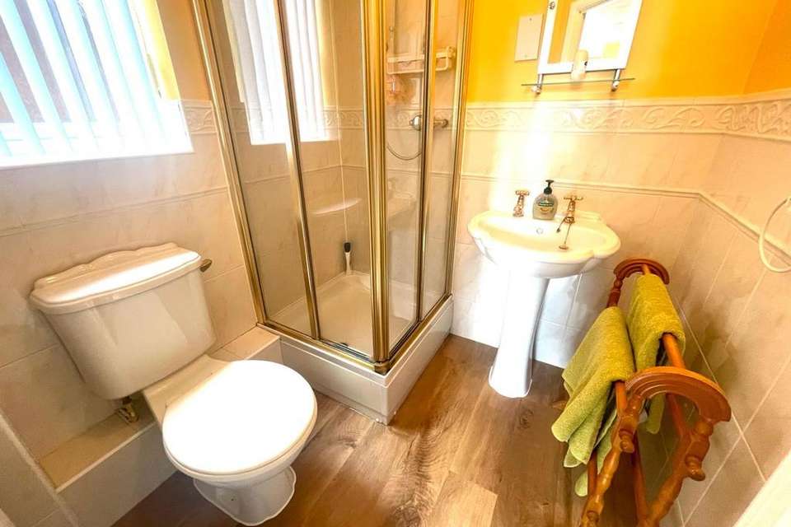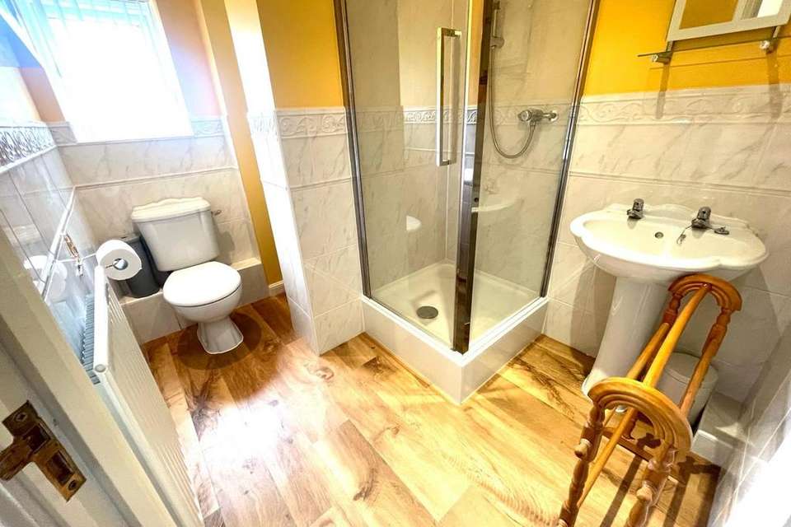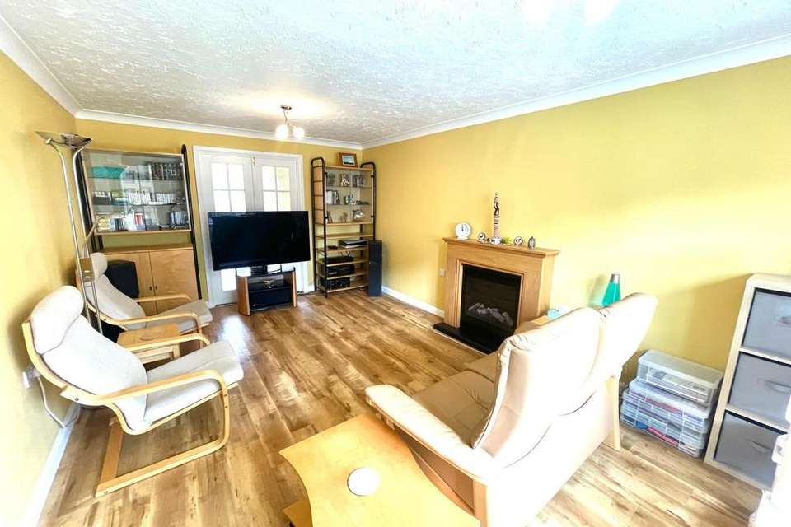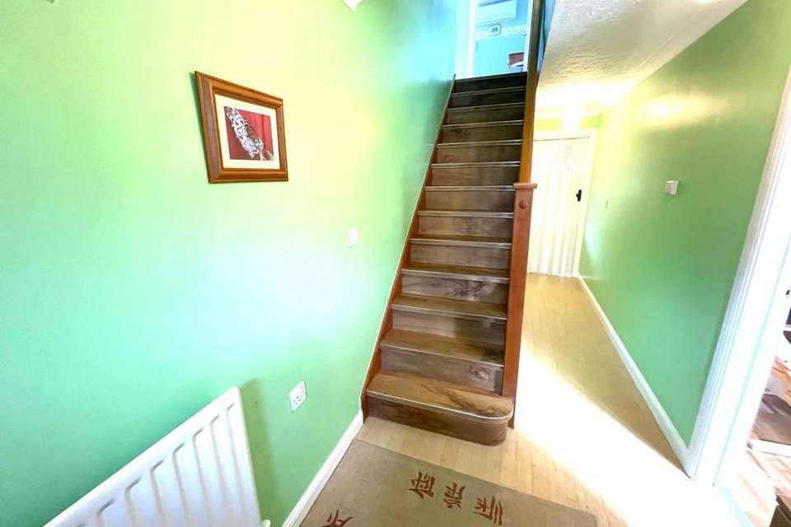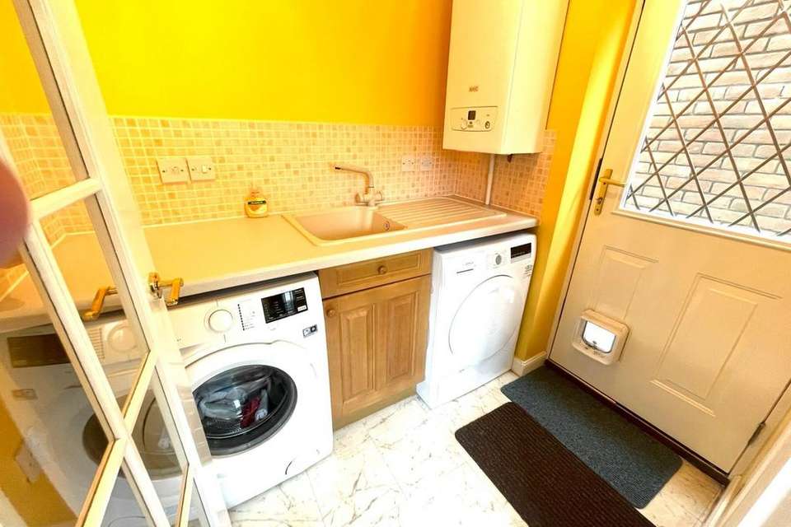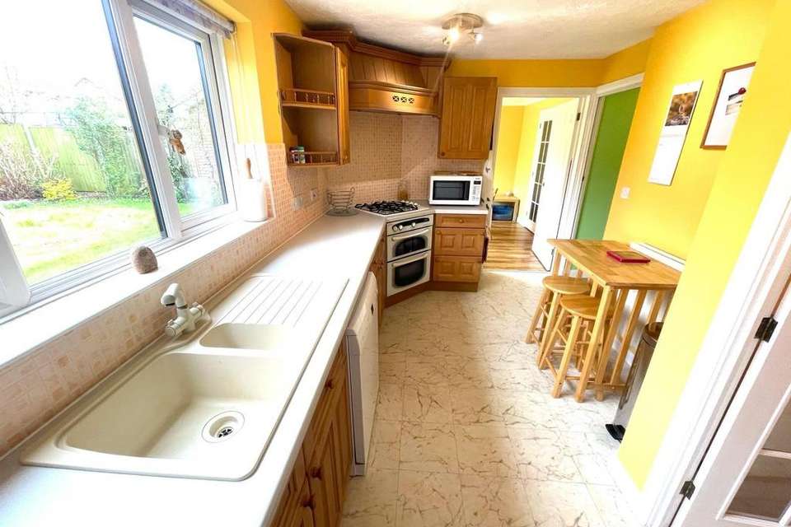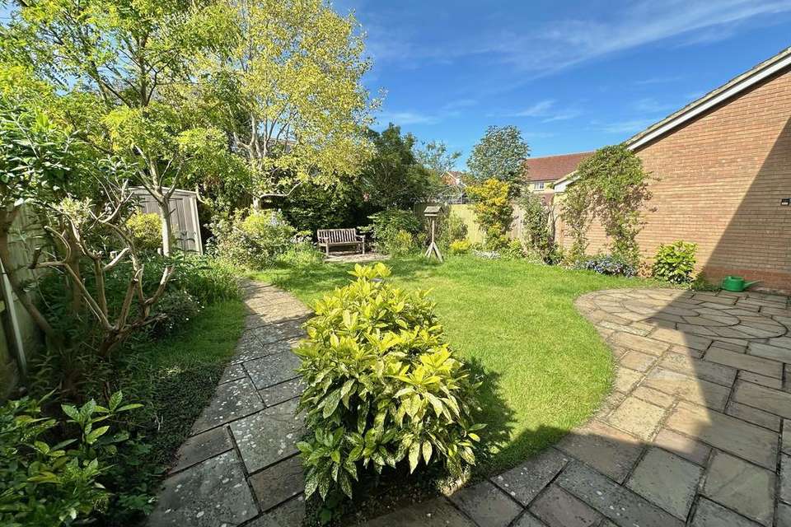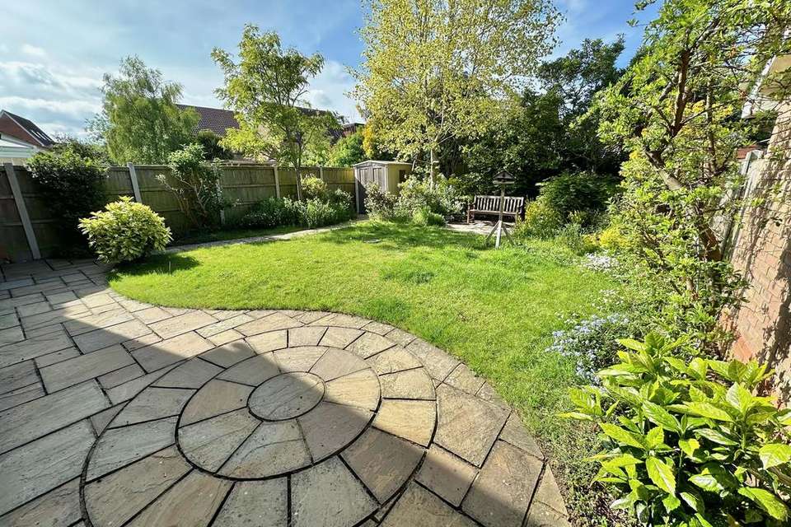4 bedroom detached house for sale
Terry Gardens, Kesgrave IP5detached house
bedrooms
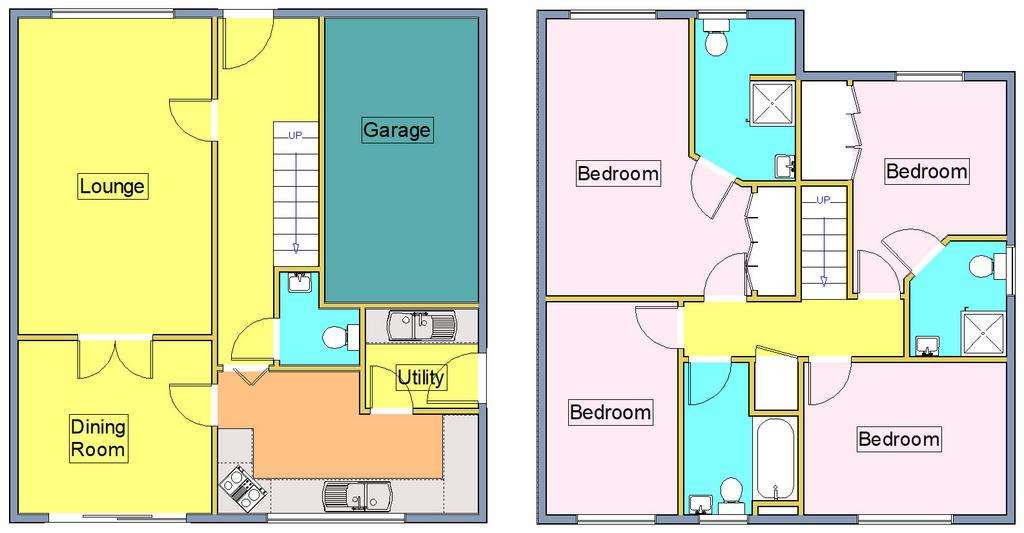
Property photos

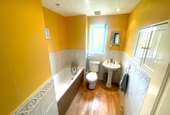

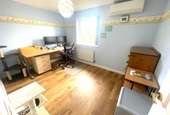
+15
Property description
A beautifully presented, four-bedroom, detached house with two ensuites. On the ground floor, the property further enjoys a spacious lounge and dining room, kitchen and utility room. The property occupies a good plot with double parking at the front and a good-sized mature garden to the rear. Three of the upstairs rooms feature air conditioning system. The property is within walking distance of recreational areas whilst being within walking distance of Kesgrave High School and primary schools. There is no onward chain with this property and early viewing is recommended.
Canopy porch with courtesy light, front door leading to hallway.
HALLWAY:
Smoke alarm, one radiator, stairs to first floor, Karndean flooring, under stair cupboard, cloakroom.
CLOAKROOM:
Half tiled walls, low level W/C, pedestal hand wash basin, extractor fan, one radiator.
LOUNGE: 18'5" x 11'0"
Double glazed window to front, black out fitted blinds, featured fireplace with electric fire, two radiators, KARNDEAN flooring, door to dining room.
DINING ROOM: 11'0" x 9'9"
Double glazed patio doors to rear, Karndean flooring, one double radiator, door to kitchen.
KITCHEN: 14'6" x 8'0" MAX
Double glazed window to rear, range of mid oak base and eye level cupboards and drawers, inset resin sink with drainer and taps, gas hob with extractor hood, oven below, space and plumbing for dishwasher and fridge/freezer, double radiator. Door to utility room.
UTILTY ROOM: 6'0" x 5'2"
Double glazed door to side, inset resin sink and mixer tap, worktop, space and plumbing for automatic washing machine and tumble dryer, wall mounted condensing boiler for heating and hot water, extractor fan, one radiator.
FIRST FLOOR LANDING:
Access to loft space, which is part boarded, Karndean flooring, airing cupboard housing water tank.
BEDROOM 1: 15'11" x 11'8"
Double glazed window with black out blinds to the front, air conditioning system, built in wardrobe with hanging space and shelving, KARNDEAN flooring, one radiator, door to ensuite shower.
ENSUITE:
Shower cubical, pedestal hand wash basin, low level W/C, extractor fan, Karndean floor, half tiled walls, double glazed opaque window to side.
BEDROOM 2: 12'2" x 8'8"
Double glazed window to front, Karndean flooring, air conditioning system, built in wardrobe, one radiator, door to ensuite.
ENSUITE:
Double glazed window to side, half tiled walls, pedestal hand wash basin, low level W/C, KARNDEAN flooring, one radiator.
BEDROOM 3: 11'1" x 8'8"
Double glazed window to rear, air conditioning system, Karndean flooring, one radiator.
BEDROOM 4: 11'11" x 7'2"
Double glazed window to rear, Karndean flooring, one radiator.
FAMILY BATHROOM:
Double glazed opaque window to rear, panel enclosed bath with mixer shower attachment, low level W/C, pedestal hand wash basin, four downlights, Karndean flooring, half tiled walls, extractor fan, one radiator.
OUTSIDE:
Front - enclosed, mature shrubs and plants, tarmac driveway with side-by-side parking for 2 cars, single integral garage, access to rear via gate.
Rear - two circular patios and path, shaped lawns, well stocked boarders with shrubs and plants, outside tap.
Canopy porch with courtesy light, front door leading to hallway.
HALLWAY:
Smoke alarm, one radiator, stairs to first floor, Karndean flooring, under stair cupboard, cloakroom.
CLOAKROOM:
Half tiled walls, low level W/C, pedestal hand wash basin, extractor fan, one radiator.
LOUNGE: 18'5" x 11'0"
Double glazed window to front, black out fitted blinds, featured fireplace with electric fire, two radiators, KARNDEAN flooring, door to dining room.
DINING ROOM: 11'0" x 9'9"
Double glazed patio doors to rear, Karndean flooring, one double radiator, door to kitchen.
KITCHEN: 14'6" x 8'0" MAX
Double glazed window to rear, range of mid oak base and eye level cupboards and drawers, inset resin sink with drainer and taps, gas hob with extractor hood, oven below, space and plumbing for dishwasher and fridge/freezer, double radiator. Door to utility room.
UTILTY ROOM: 6'0" x 5'2"
Double glazed door to side, inset resin sink and mixer tap, worktop, space and plumbing for automatic washing machine and tumble dryer, wall mounted condensing boiler for heating and hot water, extractor fan, one radiator.
FIRST FLOOR LANDING:
Access to loft space, which is part boarded, Karndean flooring, airing cupboard housing water tank.
BEDROOM 1: 15'11" x 11'8"
Double glazed window with black out blinds to the front, air conditioning system, built in wardrobe with hanging space and shelving, KARNDEAN flooring, one radiator, door to ensuite shower.
ENSUITE:
Shower cubical, pedestal hand wash basin, low level W/C, extractor fan, Karndean floor, half tiled walls, double glazed opaque window to side.
BEDROOM 2: 12'2" x 8'8"
Double glazed window to front, Karndean flooring, air conditioning system, built in wardrobe, one radiator, door to ensuite.
ENSUITE:
Double glazed window to side, half tiled walls, pedestal hand wash basin, low level W/C, KARNDEAN flooring, one radiator.
BEDROOM 3: 11'1" x 8'8"
Double glazed window to rear, air conditioning system, Karndean flooring, one radiator.
BEDROOM 4: 11'11" x 7'2"
Double glazed window to rear, Karndean flooring, one radiator.
FAMILY BATHROOM:
Double glazed opaque window to rear, panel enclosed bath with mixer shower attachment, low level W/C, pedestal hand wash basin, four downlights, Karndean flooring, half tiled walls, extractor fan, one radiator.
OUTSIDE:
Front - enclosed, mature shrubs and plants, tarmac driveway with side-by-side parking for 2 cars, single integral garage, access to rear via gate.
Rear - two circular patios and path, shaped lawns, well stocked boarders with shrubs and plants, outside tap.
Interested in this property?
Council tax
First listed
2 weeks agoEnergy Performance Certificate
Terry Gardens, Kesgrave IP5
Marketed by
Ascot Estate Agents - Suffolk 1c Betts Avenue, Martlesham Ipswich, Suffolk IP5 3RHPlacebuzz mortgage repayment calculator
Monthly repayment
The Est. Mortgage is for a 25 years repayment mortgage based on a 10% deposit and a 5.5% annual interest. It is only intended as a guide. Make sure you obtain accurate figures from your lender before committing to any mortgage. Your home may be repossessed if you do not keep up repayments on a mortgage.
Terry Gardens, Kesgrave IP5 - Streetview
DISCLAIMER: Property descriptions and related information displayed on this page are marketing materials provided by Ascot Estate Agents - Suffolk. Placebuzz does not warrant or accept any responsibility for the accuracy or completeness of the property descriptions or related information provided here and they do not constitute property particulars. Please contact Ascot Estate Agents - Suffolk for full details and further information.



