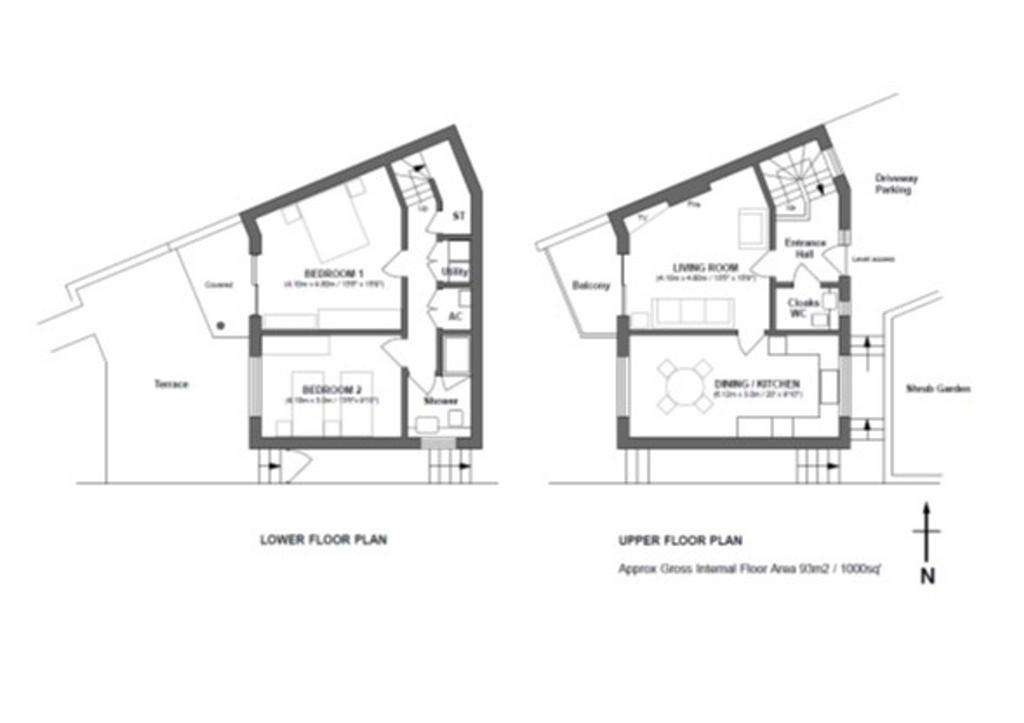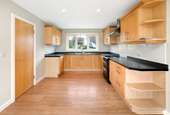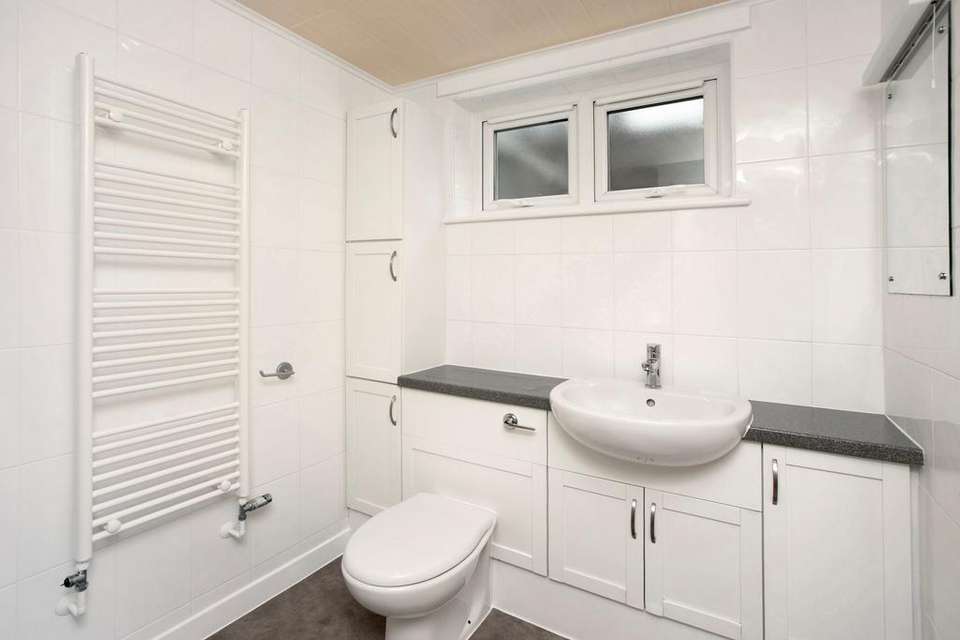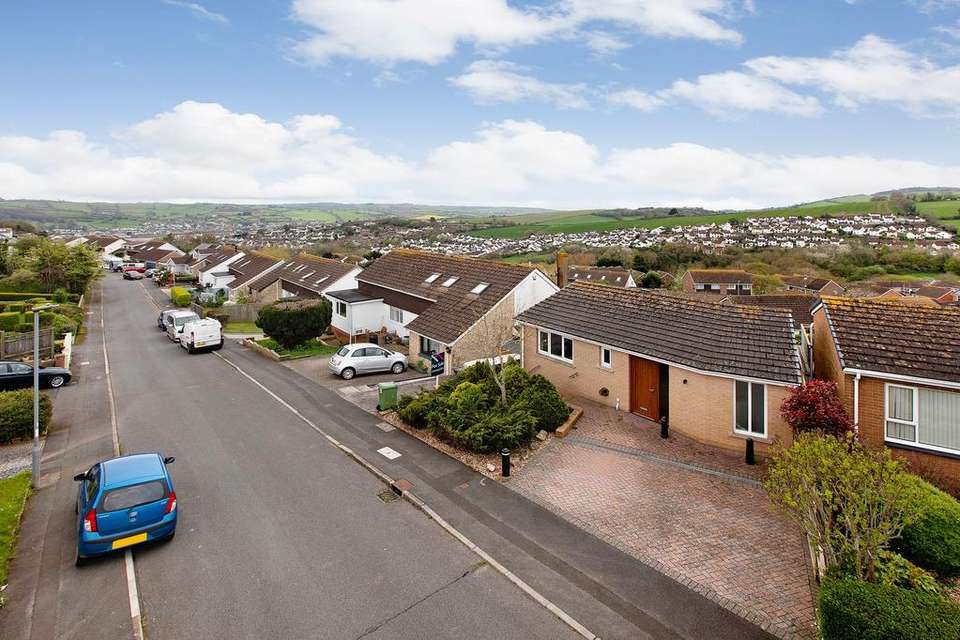2 bedroom detached house for sale
Teignmouth, TQ14detached house
bedrooms

Property photos




+22
Property description
Level entrance from driveway, stepping in to the bright and spacious entrance hallway. Attractive turning stairs with handrail descend to the lower level where there is an obscure glazed tall window flooding the area with natural light. There are doors off to the living room and spacious entrance level WC which provides hanging for coats and has an obscure glazed window, wash hand basin set in counter with storage below and concealed cistern WC.The living room enjoys a lovely elevated westerly rural aspect and captures fantastic sunsets. Tilt and turn patio doors open to the decked balcony. large enough for a table and chairs, which has attractive stainless steel balustrade and makes a wonderful space to take in the scenery.A door from the living room opens to the dual aspect kitchen/diner. The kitchen, positioned at the front and fitted with ceiling spotlights, has a window overlooking the front garden and is fitted with wood base and wall units with worktop and tiled splash back. There is an electric cooker with extractor above and there is space for a fridge freezer. The dining area overlooks the rear garden with the aforementioned westerly aspect.Descending the turning staircase from the entrance hallway to the lower level there is plentiful vented storage including an understairs cupboard with light and a further double cupboard with light and power which acts as a utility area with worktop and plumbing and space for washing machine below with further shelving. Another double cupboard with shelving houses the Viessmann boiler. Two generous double bedrooms with a lovely west facing aspect and rural views. One of the bedrooms accesses the rear garden through tilt and turn patio doors.On this lower level, is the modern shower room with ceiling spotlights comprising shower cubicle, concealed cistern WC and wash hand basin set in counter with storage below and to the side. There is an obscure glazed window, towel rail and extractor.Tenure: FreeholdCouncil Tax Band C - £2,083.62Mains Services: Gas, Water, ElectricityBroadband Speed - Ultrafast 1000 Mbps (According to OFCOM)MEASUREMENTS: Lounge 15’9” x 14’1” (4.80m x 4.30m) Kitchen/Dining Room 20’1” x 9’8” (6.12m x 2.95m) Wc 6’1” x 4’2” (1.86m x 1.26m) Bedroom 15’9” x 14’1” (4.80m x 4.30m) Bedroom 13’5” x 9’8” (4.10m x 2.94m) Shower Room 6’0” x 5’8” (1.82m x 1.72m)
EPC Rating: C
EPC Rating: C
Interested in this property?
Council tax
First listed
3 weeks agoTeignmouth, TQ14
Marketed by
Chamberlains - Teignmouth 6 Wellington Street Teignmouth TQ14 8HHPlacebuzz mortgage repayment calculator
Monthly repayment
The Est. Mortgage is for a 25 years repayment mortgage based on a 10% deposit and a 5.5% annual interest. It is only intended as a guide. Make sure you obtain accurate figures from your lender before committing to any mortgage. Your home may be repossessed if you do not keep up repayments on a mortgage.
Teignmouth, TQ14 - Streetview
DISCLAIMER: Property descriptions and related information displayed on this page are marketing materials provided by Chamberlains - Teignmouth. Placebuzz does not warrant or accept any responsibility for the accuracy or completeness of the property descriptions or related information provided here and they do not constitute property particulars. Please contact Chamberlains - Teignmouth for full details and further information.


























