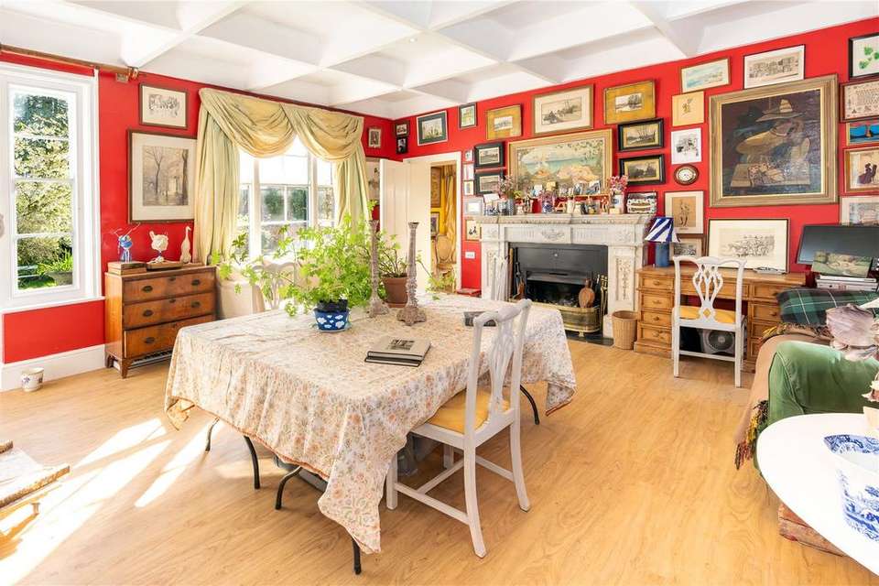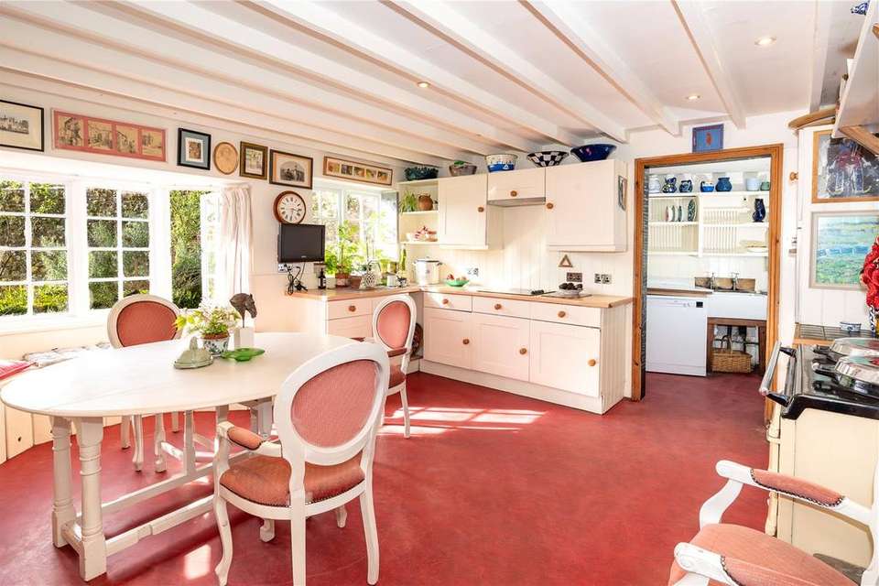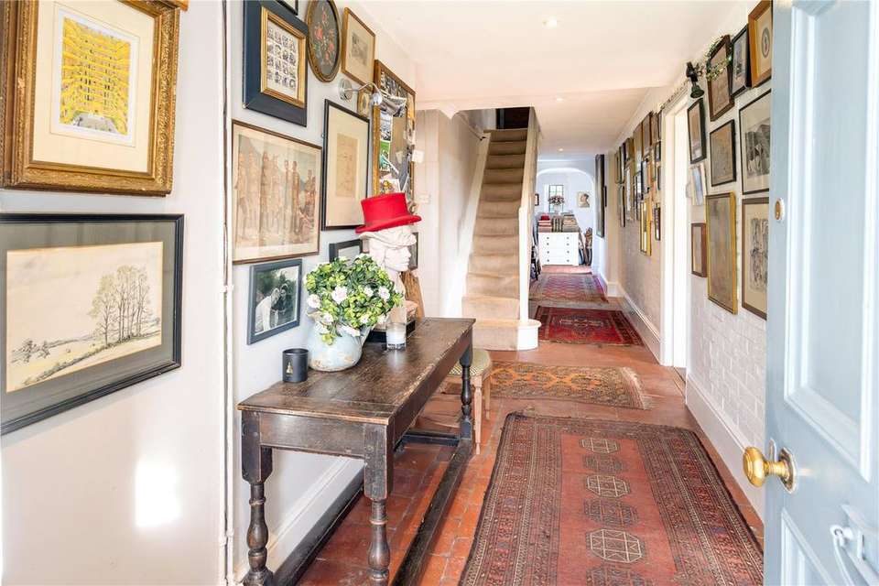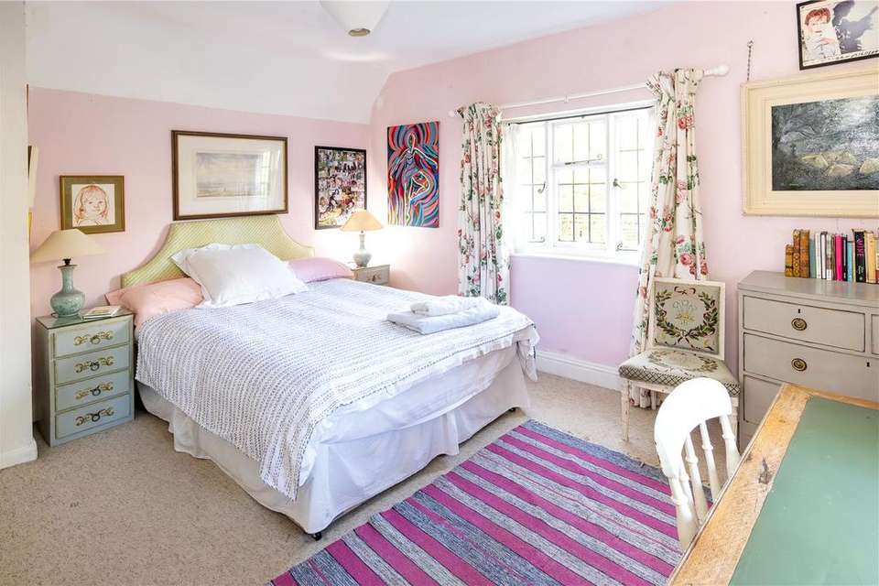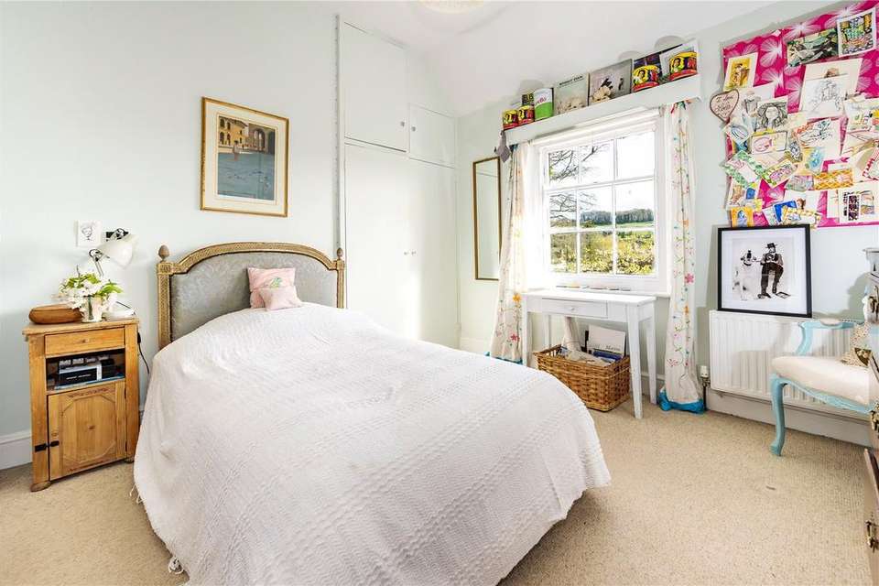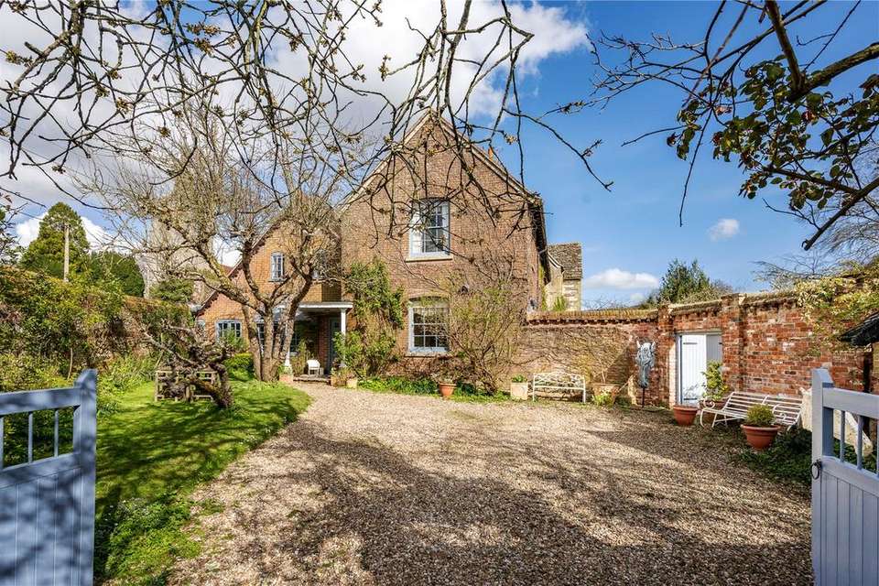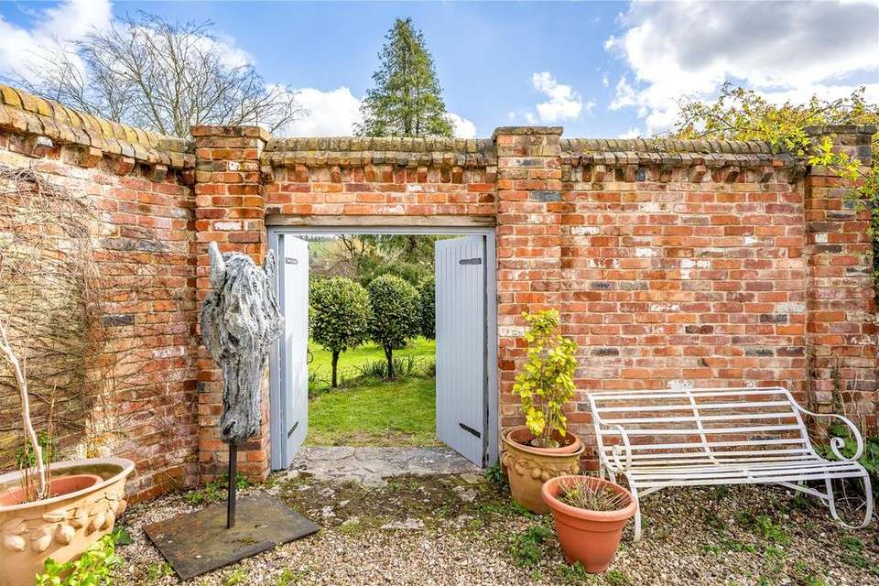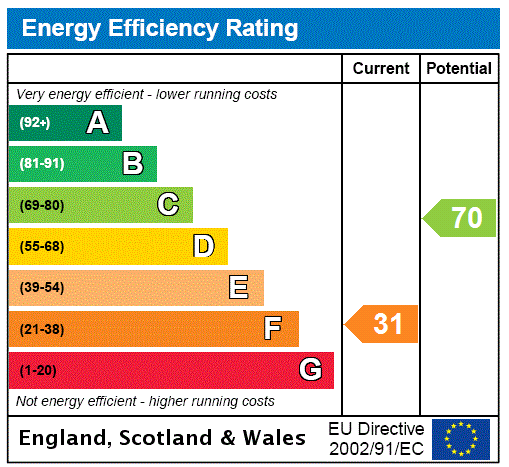5 bedroom semi-detached house for sale
Blandford Forum, DT11semi-detached house
bedrooms
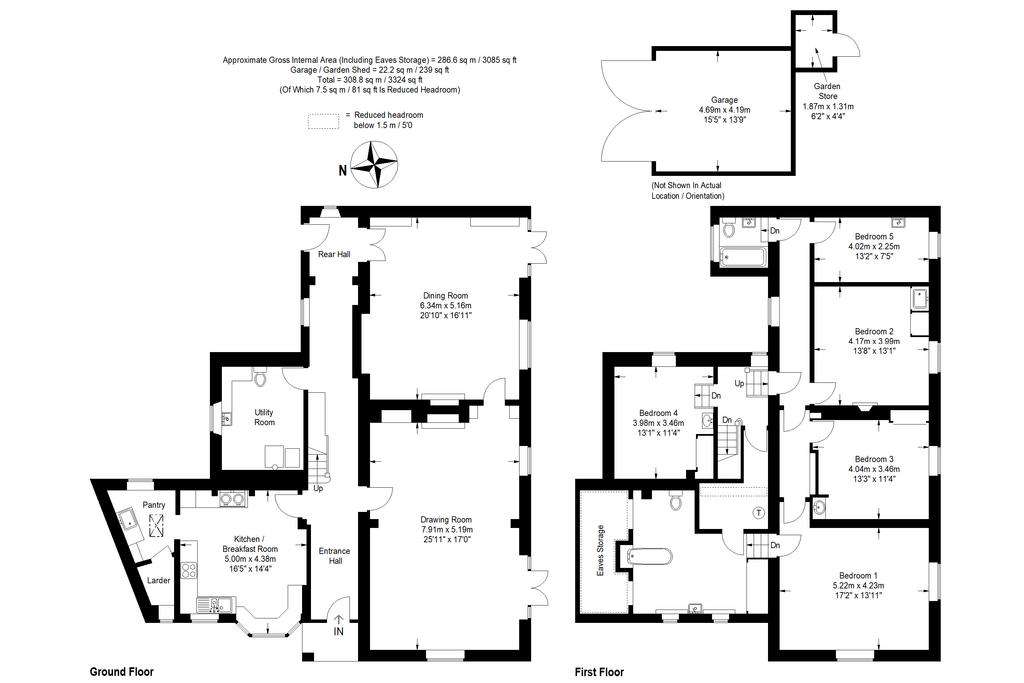
Property photos

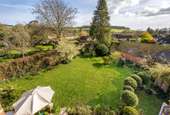
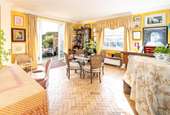
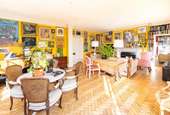
+14
Property description
Bay House is an attached property of period origins with attractive brick, colour washed and rendered elevations under a pitched clay tile roof. Quietly positioned in the centre of the village, the house has sensibly configured accommodation with two large beautifully proportioned reception rooms with excellent ceiling heights. Both reception rooms have open fireplaces with Jetmaster fires and access to the rear garden. Improvements have included removal of the principal staircase resulting in the large dining room and the creation of a fifth bedroom; other works include installation of a Grant condensing wood pellet boiler which heats the house, together with an oil fired AGA. Other attributes worthy of mention include attractive sash windows on the south elevation, a fine wood parquet floor in the drawing room, attractive French windows in the drawing room leading to the garden, light and bright accommodation and fine south facing views from four of the five bedrooms at first floor level. Other original features include leaded light windows, and a stone flag floor in the utility room.
The property is approached off the lane through timber gates onto a gravelled car parking and turning area in an attractive walled courtyard. Adjoining this is a brick and tiled garage and separate timber doors providing access to the rear garden. The majority of the gardens are to the rear of Bay House with a paved stone terrace which extends along the rear façade. The rear garden is principally to lawn bordered by brick wall on the west and tall beech hedging on the east. There are a variety of ornamental shrubs and a bay tree hedge.
Bay House lies in the centre of Iwerne Minster, a popular village which is midway between Shaftesbury and Blandford Forum. Comprising mainly period properties, Iwerne Minster has a good range of everyday facilities including a village post office and stores, a café, pub and church. For a wider range of facilities there is the Saxon hilltop town of Shaftesbury to the north, and the Georgian town of Blandford Forum to the south. Both have a wide range of shops, cafes, doctors and dental surgeries, libraries, an arts centre, and secondary schools. The regional centres of Bournemouth, Poole, Bristol and Bath are within easy striking distance. There are mainline railway stations in both Tisbury and Gillingham (London Waterloo) and the A303 lies some 12 miles to the north giving access to the south- west and London via the M3.
Services: Mains water, electricity and drainage. Grant wood pellet boiler and oil fired AGA
Council Tax: Band F
EPC: Band F
Local Authorities: dorsetcouncil.gov.uk
The property is approached off the lane through timber gates onto a gravelled car parking and turning area in an attractive walled courtyard. Adjoining this is a brick and tiled garage and separate timber doors providing access to the rear garden. The majority of the gardens are to the rear of Bay House with a paved stone terrace which extends along the rear façade. The rear garden is principally to lawn bordered by brick wall on the west and tall beech hedging on the east. There are a variety of ornamental shrubs and a bay tree hedge.
Bay House lies in the centre of Iwerne Minster, a popular village which is midway between Shaftesbury and Blandford Forum. Comprising mainly period properties, Iwerne Minster has a good range of everyday facilities including a village post office and stores, a café, pub and church. For a wider range of facilities there is the Saxon hilltop town of Shaftesbury to the north, and the Georgian town of Blandford Forum to the south. Both have a wide range of shops, cafes, doctors and dental surgeries, libraries, an arts centre, and secondary schools. The regional centres of Bournemouth, Poole, Bristol and Bath are within easy striking distance. There are mainline railway stations in both Tisbury and Gillingham (London Waterloo) and the A303 lies some 12 miles to the north giving access to the south- west and London via the M3.
Services: Mains water, electricity and drainage. Grant wood pellet boiler and oil fired AGA
Council Tax: Band F
EPC: Band F
Local Authorities: dorsetcouncil.gov.uk
Interested in this property?
Council tax
First listed
2 weeks agoEnergy Performance Certificate
Blandford Forum, DT11
Marketed by
Jackson-Stops - Shaftesbury 6 The Commons Shaftesbury SP7 8JUPlacebuzz mortgage repayment calculator
Monthly repayment
The Est. Mortgage is for a 25 years repayment mortgage based on a 10% deposit and a 5.5% annual interest. It is only intended as a guide. Make sure you obtain accurate figures from your lender before committing to any mortgage. Your home may be repossessed if you do not keep up repayments on a mortgage.
Blandford Forum, DT11 - Streetview
DISCLAIMER: Property descriptions and related information displayed on this page are marketing materials provided by Jackson-Stops - Shaftesbury. Placebuzz does not warrant or accept any responsibility for the accuracy or completeness of the property descriptions or related information provided here and they do not constitute property particulars. Please contact Jackson-Stops - Shaftesbury for full details and further information.






