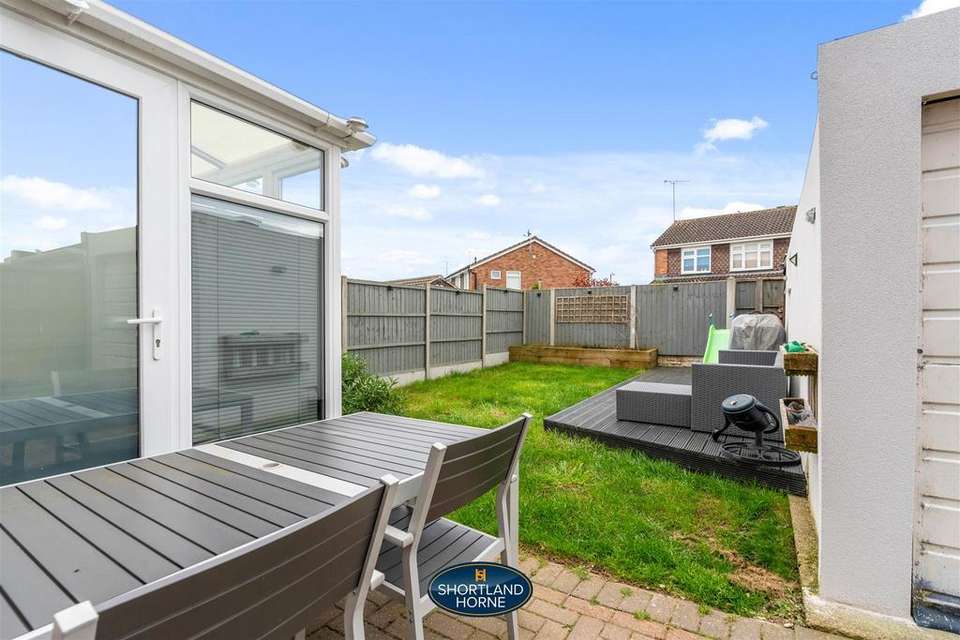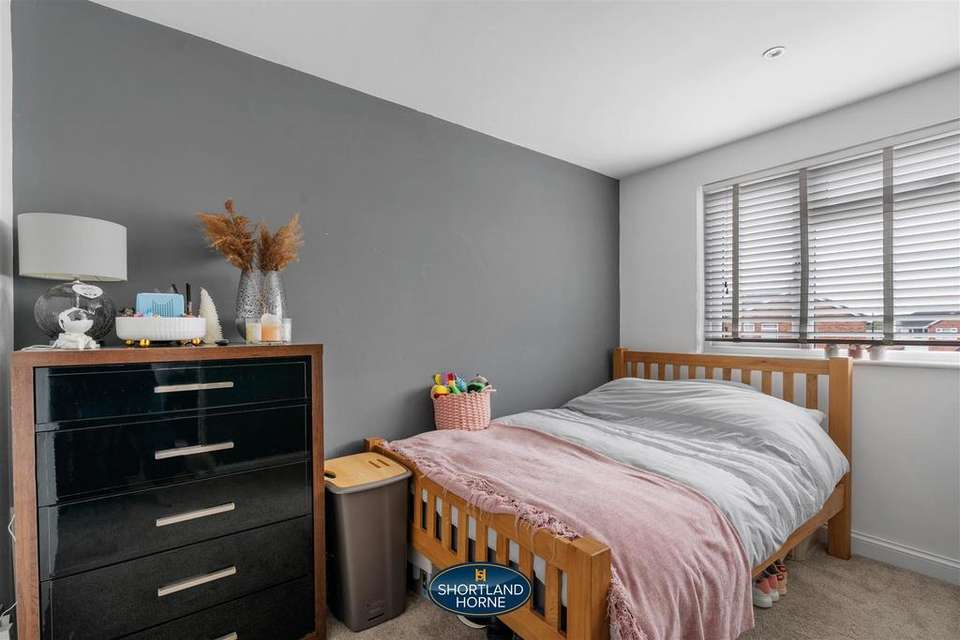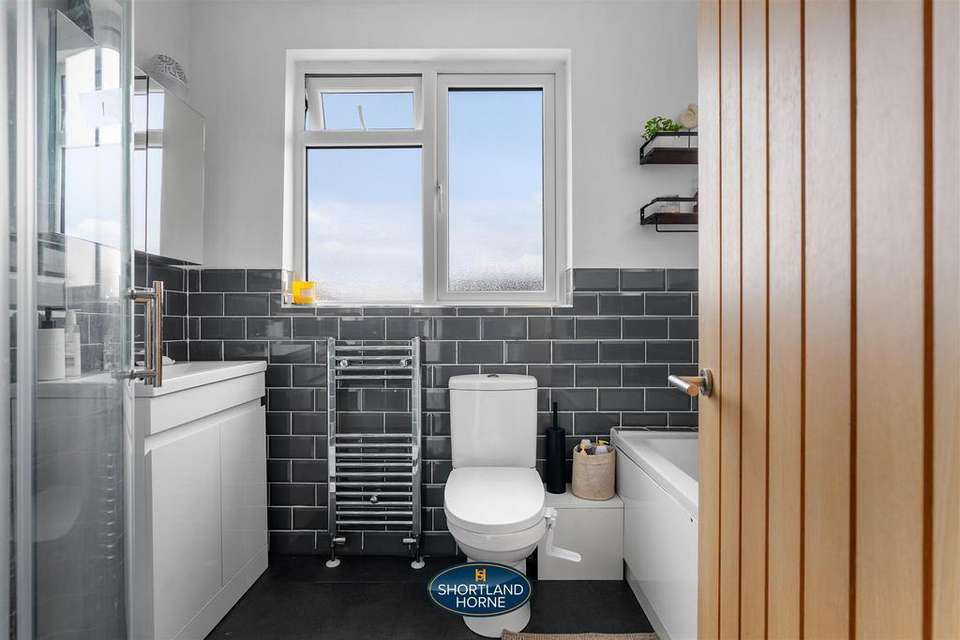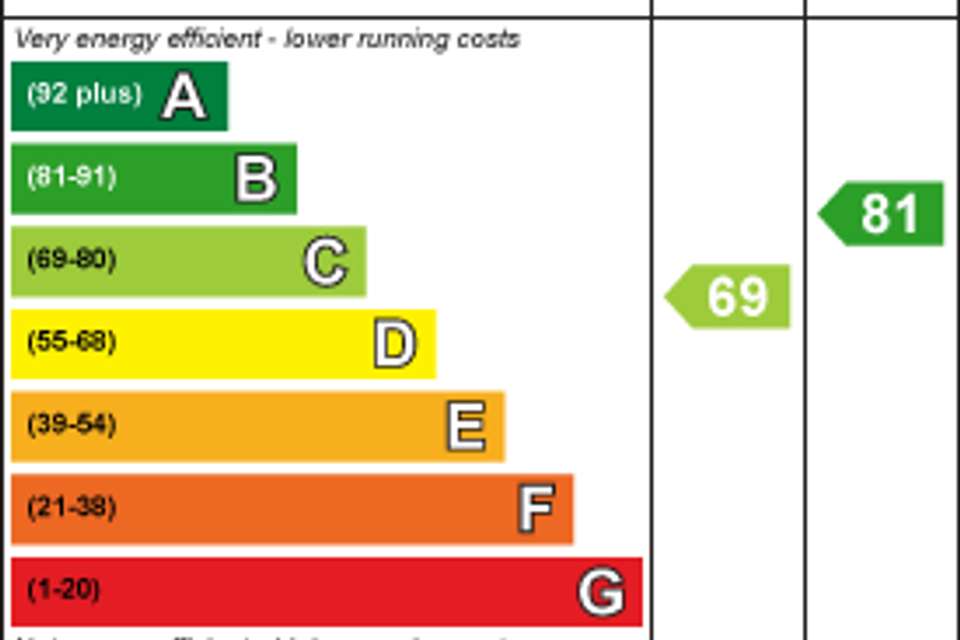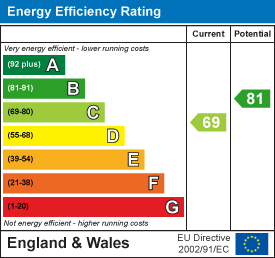3 bedroom semi-detached house for sale
Coventry, CV3 2PPsemi-detached house
bedrooms
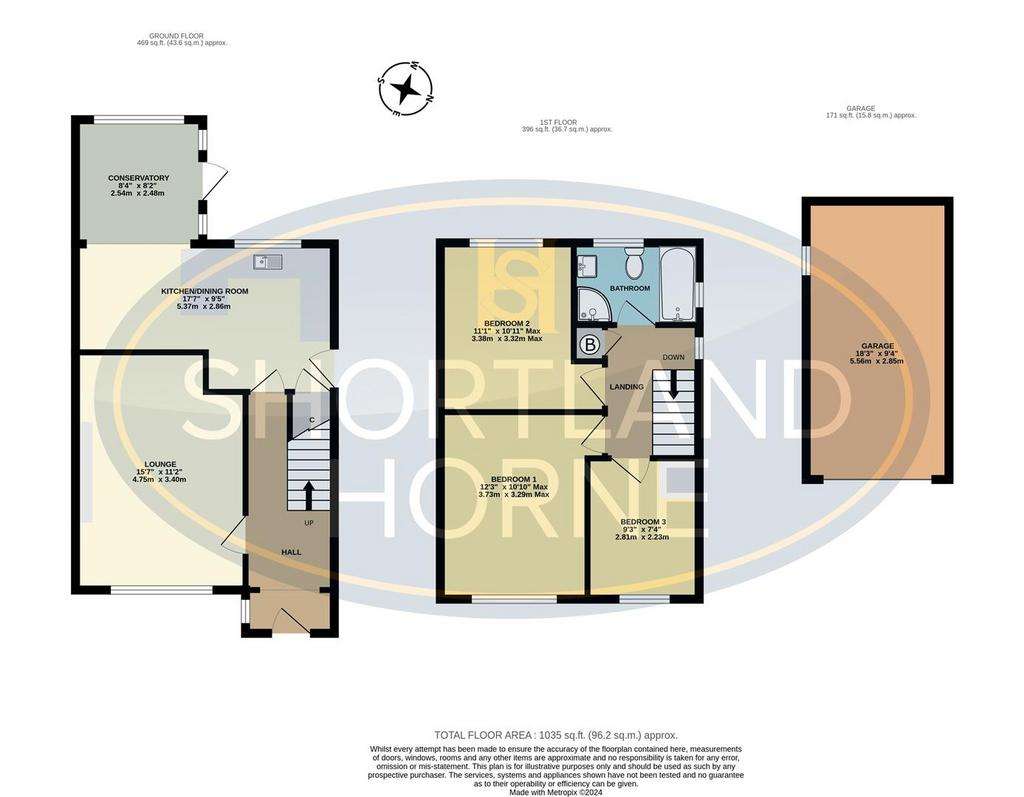
Property photos

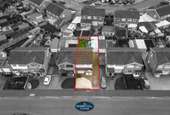
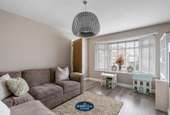

+17
Property description
This impressive semi-detached home on Garth Crescent, proudly presented by Shortland Horne, perfectly balances modern comfort and style and is ready for you to move right in!
As you step through the inviting entrance, you're greeted by a harmonious fusion of contemporary design and timeless elegance. The living room beckons with ample space for large furniture, illuminated by natural light pouring through the bay window dressed in crisp white wooden blinds, creating a welcoming and airy ambiance.
The newly fitted kitchen is a chef's dream, featuring dark cabinets contrasted by light worktops, providing a striking yet functional space. It offers ample room for appliances, inset spotlights for added ambiance, and a white tiled floor that extends seamlessly into the dining area and conservatory, creating a cohesive flow throughout the ground floor. This is the perfect space to socialise with family and friends.
Venturing upstairs, the bedrooms are serene retreats, offering peaceful spaces adorned with neutral tones and ample natural light. The new bathroom is a spa-like haven, featuring a white three-piece suite with a vanity under the sink for added storage convenience. Additionally, there's a separate shower cubicle for quick freshen-ups, catering to modern lifestyles.
Outside, the rear garden beckons with its thoughtful design, including a small seating area for al-fresco dining, a lush lawn area, and a large rendered garage, offering the ideal space to keep your garden tools.
The vendors have spared no expense in enhancing the home's appeal, having replaced all flooring including new carpets, upgraded the radiators for optimal comfort, and added a new staircase and new windows throughout, ensuring a seamless blend of modern amenities and timeless charm.
Garth Crescent is ideally situated for all your daily needs, with a fantastic range of shops and supermarkets, multiple bus routes, nearby health clubs, and a short drive to the University Hospital. The area also offers various dining options, and transportation is convenient with easy access to the M6, M69, M1, and the A46.
GOOD TO KNOW:
Tenure: Freehold
Vendors Position: Looking for a property to buy
Parking Arrangements: Driveway & Garage
Garden Direction: West
Council Tax Band: C
EPC Rating: C
Total Area: Approx. 1035 Sq. Ft
Ground Floor -
Hallway -
Lounge - 4.75m x 3.40m (15'7 x 11'2) -
Kitchen/Dining Room - 5.36m x 2.87m (17'7 x 9'5) -
Conservatory - 2.54m x 2.49m (8'4 x 8'2) -
First Floor -
Landing -
Bedroom 1 - 3.73m x 3.30m (max) (12'3 x 10'10 (max)) -
Bedroom 2 - 3.38m x 3.33m (max) (11'1 x 10'11 (max)) -
Bedroom 3 - 2.82m x 2.24m (9'3 x 7'4) -
Bathroom -
Outside -
Garage - 5.56m x 2.84m (18'3 x 9'4) -
Rear Garden -
Driveway -
As you step through the inviting entrance, you're greeted by a harmonious fusion of contemporary design and timeless elegance. The living room beckons with ample space for large furniture, illuminated by natural light pouring through the bay window dressed in crisp white wooden blinds, creating a welcoming and airy ambiance.
The newly fitted kitchen is a chef's dream, featuring dark cabinets contrasted by light worktops, providing a striking yet functional space. It offers ample room for appliances, inset spotlights for added ambiance, and a white tiled floor that extends seamlessly into the dining area and conservatory, creating a cohesive flow throughout the ground floor. This is the perfect space to socialise with family and friends.
Venturing upstairs, the bedrooms are serene retreats, offering peaceful spaces adorned with neutral tones and ample natural light. The new bathroom is a spa-like haven, featuring a white three-piece suite with a vanity under the sink for added storage convenience. Additionally, there's a separate shower cubicle for quick freshen-ups, catering to modern lifestyles.
Outside, the rear garden beckons with its thoughtful design, including a small seating area for al-fresco dining, a lush lawn area, and a large rendered garage, offering the ideal space to keep your garden tools.
The vendors have spared no expense in enhancing the home's appeal, having replaced all flooring including new carpets, upgraded the radiators for optimal comfort, and added a new staircase and new windows throughout, ensuring a seamless blend of modern amenities and timeless charm.
Garth Crescent is ideally situated for all your daily needs, with a fantastic range of shops and supermarkets, multiple bus routes, nearby health clubs, and a short drive to the University Hospital. The area also offers various dining options, and transportation is convenient with easy access to the M6, M69, M1, and the A46.
GOOD TO KNOW:
Tenure: Freehold
Vendors Position: Looking for a property to buy
Parking Arrangements: Driveway & Garage
Garden Direction: West
Council Tax Band: C
EPC Rating: C
Total Area: Approx. 1035 Sq. Ft
Ground Floor -
Hallway -
Lounge - 4.75m x 3.40m (15'7 x 11'2) -
Kitchen/Dining Room - 5.36m x 2.87m (17'7 x 9'5) -
Conservatory - 2.54m x 2.49m (8'4 x 8'2) -
First Floor -
Landing -
Bedroom 1 - 3.73m x 3.30m (max) (12'3 x 10'10 (max)) -
Bedroom 2 - 3.38m x 3.33m (max) (11'1 x 10'11 (max)) -
Bedroom 3 - 2.82m x 2.24m (9'3 x 7'4) -
Bathroom -
Outside -
Garage - 5.56m x 2.84m (18'3 x 9'4) -
Rear Garden -
Driveway -
Interested in this property?
Council tax
First listed
2 weeks agoEnergy Performance Certificate
Coventry, CV3 2PP
Marketed by
Shortland Horne - Walsgrave 306 Walsgrave Road Coventry, Warwickshire CV2 4BLPlacebuzz mortgage repayment calculator
Monthly repayment
The Est. Mortgage is for a 25 years repayment mortgage based on a 10% deposit and a 5.5% annual interest. It is only intended as a guide. Make sure you obtain accurate figures from your lender before committing to any mortgage. Your home may be repossessed if you do not keep up repayments on a mortgage.
Coventry, CV3 2PP - Streetview
DISCLAIMER: Property descriptions and related information displayed on this page are marketing materials provided by Shortland Horne - Walsgrave. Placebuzz does not warrant or accept any responsibility for the accuracy or completeness of the property descriptions or related information provided here and they do not constitute property particulars. Please contact Shortland Horne - Walsgrave for full details and further information.











