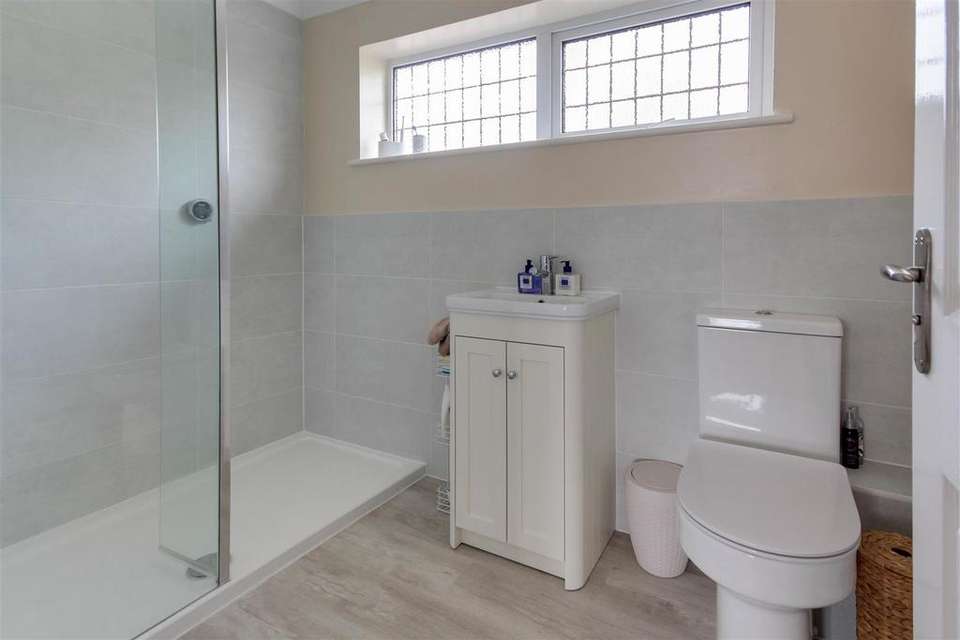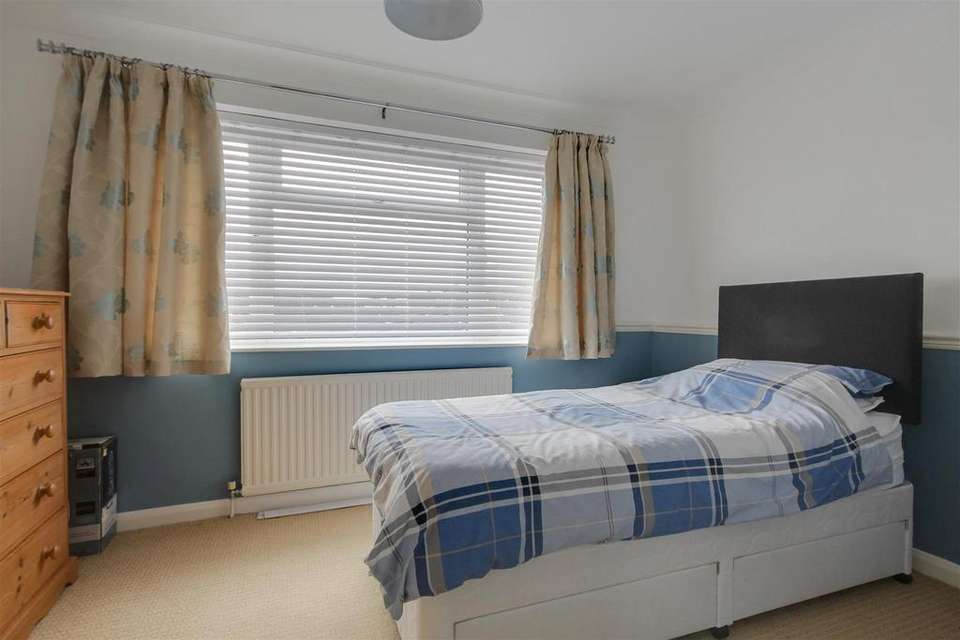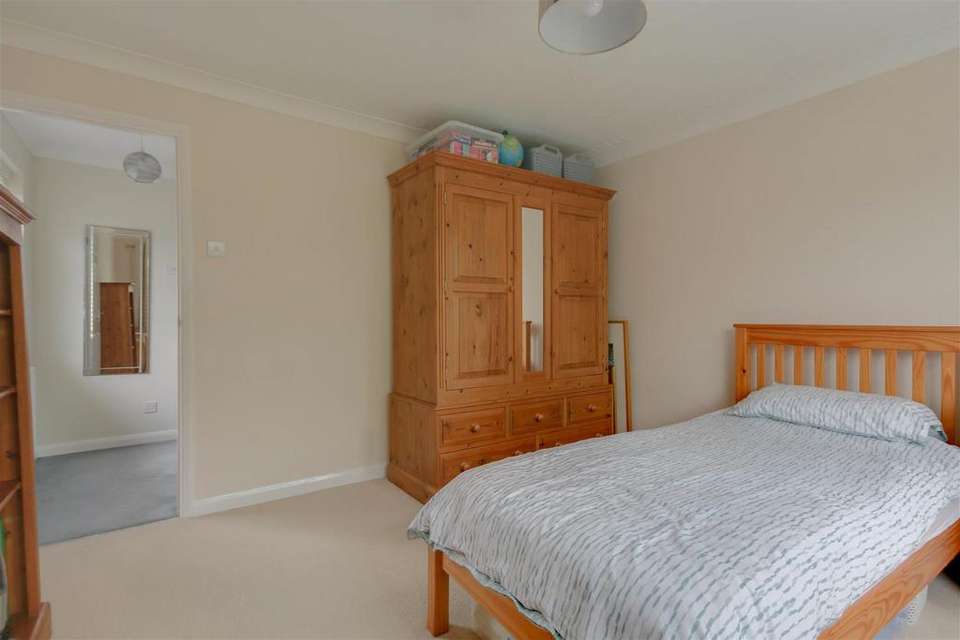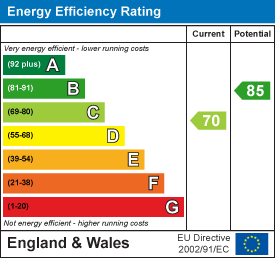4 bedroom detached house for sale
Plane Tree Close, Burnham-On-Crouchdetached house
bedrooms
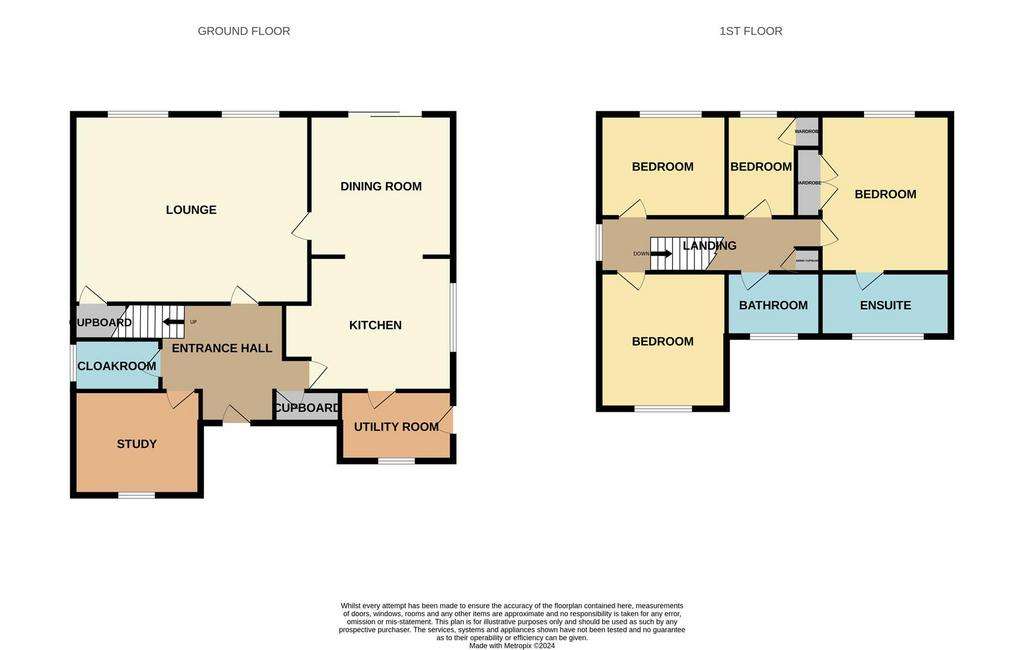
Property photos


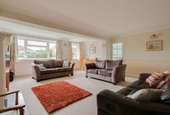

+26
Property description
Located in a quiet cul de sac but offering short cuts and easy access to the railway station, high street, shops, restaurants, yacht clubs, country park and marina.
This very spacious and well presented four bedroom detached family home offers on the ground floor, a good size hallway, cloakroom/w/c, study, large extended lounge, dining room, kitchen and utility room.
The first floor is equally impressive with three double bedrooms the principal room having an en-suite, a good size fourth single room and family bathroom.
Externally to enjoy those hot summer days a very pleasant south facing rear garden. To the front a large laid lawn and its own drive for multiple vehicles to a double detached garage. PLEASE NOTE subject to consents required it could potentially be possible to have an atrium from the house to the garage to convert into an annexe.
Storm Porch - Storm porch with down lighting to the main entrance door.
Entrance Hallway - The hallway is a good size with grey wood effect laminate flooring, cloaks cupboard and stairs to the first floor landing.
Cloakroom/W/C - Tiled flooring, wall mounted hand wash basin with splash back tiling, close coupled w/c, radiator and a double glazed window to the side.
Lounge - 6.20m x 5.33m (20'4 x 17'6) - A truly super size room having been extended, offering bags of space and being being bright and airy with dual double glazed windows to the rear. For those cold winter evenings there is a white fireplace surround with a cast iron log burner, television point and a large walk in understairs cupboard.
Kitchen - 3.73m x 3.38m (12'3 x 11'1) - The kitchen has a range of beech coloured eye level units with back tiling, matching base units and drawers with marble effect roll top work surfaces over. Inset stainless steel hob, one and a half stainless steel sink, stainless steel built in oven and grill, plumbing for a dish washer and space for a fridge/freezer.
Double glazed window to the side, radiator, arch to the dining room and door to the utility room.
Utility Room - 2.67m x 1.91m (8'9 x 6'3) - This is a good size with matching eye and base units to the kitchen, along with a cupboard housing the boiler for the hot water and heating(not tested).Work surface with under counter space for fridge/freezer and plumbing for a washing machine, wood effect grey laminate flooring and a doble glazed door to the side and double glazed window to the front.
Dining Room - 3.84m x 3.81m (12'7 x 12'6) - As with all the rooms this is an excellent size plenty of space for a good size family table and chairs or to entertain. Wood effect grey laminate flooring, radiator and double glazed patio doors to the rear garden.
Study - 3.48m x 2.84m (11'5 x 9'4) - A versatile room whether a study, play room or reception room of your choice, double glazed window to the front and radiator.
Landing - Loft access, airing cupboard, radiator and a double glazed window to the side with fitted blind.
Bedroom One En-Suite - 4.65m x 3.10m (15'3 x 10'2) - All the bedrooms are good sizes and bright and airy which is the theme throughout the house. Double built in wardrobes to one wall, radiator and a double glazed window to the rear, door to the en-suite.
En-suite with a walk in with Aqualisa touch control, close coupled w/c, hand wash basin with double vanity cupboards below, radiator and a double glazed window to the front.
Bedroom Two - 3.56m x 3.51m (11'8 x 11'6) - Another lovely size double room with a double glazed window to the front and radiator.
Bedroom Three - 3.45m x 2.84m (11'4 x 9'4) - Once again a lovely size double room with a double glazed window to the rear with fitted blind and radiator.
Bedroom Four - 2.82m x 1.68m (9'3 x 5'6) - Double glazed window to the rear with fitted blind.
Bathroom - Grey wood effect laminate flooring, panelled bath with above electric shower and screen, vanity surround incorporating a built in w/c and hand wash basin with vanity cupboards below. Tiled walls, down lighting, chrome heated towel rail and a double glazed window to the front.
Rear Garden South Facing - The property has a very pleasant rear garden and south facing to enjoy those hot summer days. Commencing with a patio area with outside power socket and the main garden which is neatly laid to lawn. There are surrounding borders with an array of shrubs, plants and flowers, a corner summer house and close board fenced boundaries. To one side is a shingle side access/storage space and to the opposite side a picket style gate to a path with water tap and courtesy door to the double garage, the path extends to a further gate giving access to the front.
Font Garden Drive And Garage - There is a large front garden neatly laid to lawn with a half moon planted border, surrounding mature hedging and two mature trees. The driveway has space for multiple vehicles to the detached double garage, this has an up and over door power and light. PLEASE NOTE subject to any consents required this potentially could make an excellent converted annexe and could be joined to the existing house.
This very spacious and well presented four bedroom detached family home offers on the ground floor, a good size hallway, cloakroom/w/c, study, large extended lounge, dining room, kitchen and utility room.
The first floor is equally impressive with three double bedrooms the principal room having an en-suite, a good size fourth single room and family bathroom.
Externally to enjoy those hot summer days a very pleasant south facing rear garden. To the front a large laid lawn and its own drive for multiple vehicles to a double detached garage. PLEASE NOTE subject to consents required it could potentially be possible to have an atrium from the house to the garage to convert into an annexe.
Storm Porch - Storm porch with down lighting to the main entrance door.
Entrance Hallway - The hallway is a good size with grey wood effect laminate flooring, cloaks cupboard and stairs to the first floor landing.
Cloakroom/W/C - Tiled flooring, wall mounted hand wash basin with splash back tiling, close coupled w/c, radiator and a double glazed window to the side.
Lounge - 6.20m x 5.33m (20'4 x 17'6) - A truly super size room having been extended, offering bags of space and being being bright and airy with dual double glazed windows to the rear. For those cold winter evenings there is a white fireplace surround with a cast iron log burner, television point and a large walk in understairs cupboard.
Kitchen - 3.73m x 3.38m (12'3 x 11'1) - The kitchen has a range of beech coloured eye level units with back tiling, matching base units and drawers with marble effect roll top work surfaces over. Inset stainless steel hob, one and a half stainless steel sink, stainless steel built in oven and grill, plumbing for a dish washer and space for a fridge/freezer.
Double glazed window to the side, radiator, arch to the dining room and door to the utility room.
Utility Room - 2.67m x 1.91m (8'9 x 6'3) - This is a good size with matching eye and base units to the kitchen, along with a cupboard housing the boiler for the hot water and heating(not tested).Work surface with under counter space for fridge/freezer and plumbing for a washing machine, wood effect grey laminate flooring and a doble glazed door to the side and double glazed window to the front.
Dining Room - 3.84m x 3.81m (12'7 x 12'6) - As with all the rooms this is an excellent size plenty of space for a good size family table and chairs or to entertain. Wood effect grey laminate flooring, radiator and double glazed patio doors to the rear garden.
Study - 3.48m x 2.84m (11'5 x 9'4) - A versatile room whether a study, play room or reception room of your choice, double glazed window to the front and radiator.
Landing - Loft access, airing cupboard, radiator and a double glazed window to the side with fitted blind.
Bedroom One En-Suite - 4.65m x 3.10m (15'3 x 10'2) - All the bedrooms are good sizes and bright and airy which is the theme throughout the house. Double built in wardrobes to one wall, radiator and a double glazed window to the rear, door to the en-suite.
En-suite with a walk in with Aqualisa touch control, close coupled w/c, hand wash basin with double vanity cupboards below, radiator and a double glazed window to the front.
Bedroom Two - 3.56m x 3.51m (11'8 x 11'6) - Another lovely size double room with a double glazed window to the front and radiator.
Bedroom Three - 3.45m x 2.84m (11'4 x 9'4) - Once again a lovely size double room with a double glazed window to the rear with fitted blind and radiator.
Bedroom Four - 2.82m x 1.68m (9'3 x 5'6) - Double glazed window to the rear with fitted blind.
Bathroom - Grey wood effect laminate flooring, panelled bath with above electric shower and screen, vanity surround incorporating a built in w/c and hand wash basin with vanity cupboards below. Tiled walls, down lighting, chrome heated towel rail and a double glazed window to the front.
Rear Garden South Facing - The property has a very pleasant rear garden and south facing to enjoy those hot summer days. Commencing with a patio area with outside power socket and the main garden which is neatly laid to lawn. There are surrounding borders with an array of shrubs, plants and flowers, a corner summer house and close board fenced boundaries. To one side is a shingle side access/storage space and to the opposite side a picket style gate to a path with water tap and courtesy door to the double garage, the path extends to a further gate giving access to the front.
Font Garden Drive And Garage - There is a large front garden neatly laid to lawn with a half moon planted border, surrounding mature hedging and two mature trees. The driveway has space for multiple vehicles to the detached double garage, this has an up and over door power and light. PLEASE NOTE subject to any consents required this potentially could make an excellent converted annexe and could be joined to the existing house.
Council tax
First listed
2 weeks agoEnergy Performance Certificate
Plane Tree Close, Burnham-On-Crouch
Placebuzz mortgage repayment calculator
Monthly repayment
The Est. Mortgage is for a 25 years repayment mortgage based on a 10% deposit and a 5.5% annual interest. It is only intended as a guide. Make sure you obtain accurate figures from your lender before committing to any mortgage. Your home may be repossessed if you do not keep up repayments on a mortgage.
Plane Tree Close, Burnham-On-Crouch - Streetview
DISCLAIMER: Property descriptions and related information displayed on this page are marketing materials provided by SJ Warren - Essex. Placebuzz does not warrant or accept any responsibility for the accuracy or completeness of the property descriptions or related information provided here and they do not constitute property particulars. Please contact SJ Warren - Essex for full details and further information.
















