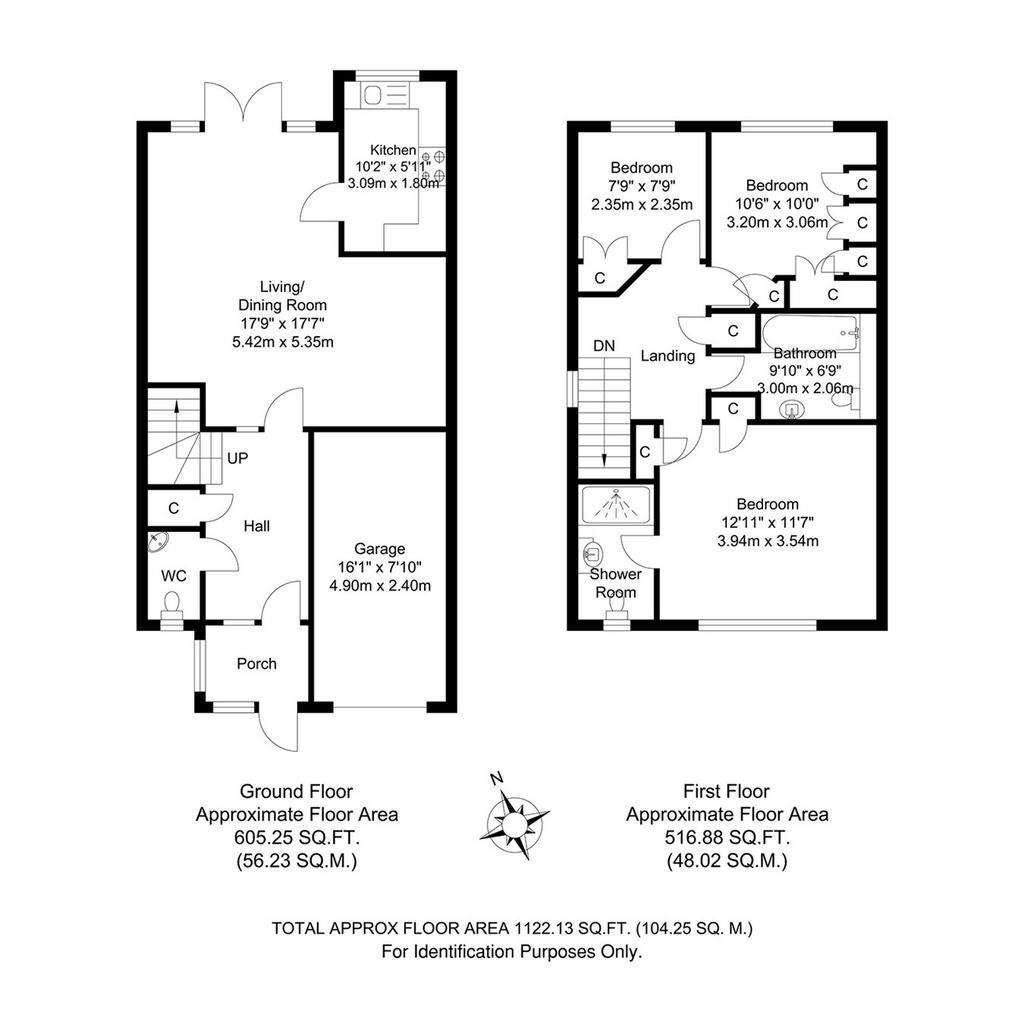3 bedroom end of terrace house for sale
Bexleyheath, DA7terraced house
bedrooms

Property photos




+11
Property description
GUIDE PRICE £450,000 - £475,000 • RE/MAX SELECT are delighted to offer for sale this immaculate end-of-terrace house, situated on a sought-after and quiet residential road close to Long Lane’s amenities, Bexley's sought-after grammar schools, and transport links including Barnehurst Station, with access to Central London.This property comprises 3 bedrooms, good-sized living room, fitted kitchen, upstairs family bathroom, ground floor cloakroom, and en-suite shower room. Further benefits include off street parking for 2 cars, double glazing, gas central heating, 25ft (approx) garden, and garage.Total Internal Area approx: 1,122.13 sq ft (104.25 sq m)
Ground Floor
Porch
Tiled flooring, double glazed; door leading to hallway.
Hallway
Wood flooring, radiator, storage cupboard; door leading to cloakroom; carpeted stairs leading to first floor.
Living / Dining Room
5.42m x 5.35m (17' 9" x 17''7") Wood flooring, radiators, double glazed bay windows; double glazed french doors leading to rear garden.
Kitchen
3.09.m x 1.80m (10' 2" x 5' 11") Tiled flooring; range of wall and base units with complementary worktops and tiled splashback; stainless steel sink and drainer with mixer tap; oven/grill, gas hob, stainless steel extractor hood; space and connections for fridge/freezer; space and connections for washing machine; space and connections for dishwasher; double glazed windows.
Cloakroom
Carpeted, tiled walls, wash-hand basin, w/c, double glazed frosted window.
First Floor
Landing
Carpeted, storage cupboard; access to insulated and boarded loft with pull-down ladder and light.
Bedroom
3.94m x 3.54m (12' 11" x 11' 7") Carpeted, radiator, storage cupboard, double glazed windows; door leading to en-suite.
En-Suite Shower Room
Tiled flooring, part-tiled walls; large walk-in shower enclosure with thermostatic shower; vanity unit with wash-hand basin, w/c, radiator; double glazed frosted window.
Bedroom
3.20m x 3.06m (10' 6" x 10' 0") Carpeted, radiator, built-in wardrobes, double glazed windows.
Bedroom
2.35m x 2.35m (7' 9" x 7' 9") Laminate flooring, radiator, built-in wardrobe, double glazed windows.
Family Bathroom
3.00m x 2.06m (9' 10" x 6' 9") Tiled flooring, tiled walls; panelled bath with mixer tap and rainfall shower attachment; wash-hand basin, w/c, radiator, extractor fan.
External
Driveway
Off street parking for 2 cars; resin surface.
Rear Garden
Lawn, outdoor tap; mature shrubs and bushes.
Garage
4.90m x 2.40m (16' 1" x 7' 10") up-and-over door, electrical power, lighting.
Information
• Close to sought-after schools incl 4 grammar schools
• Easy access to A2 / M25
• 0.4 miles (approx) to Barnehurst Station (direct to 5 London Terminal stations)
• 1.0 mile (approx) to Bexleyheath Station (direct to 5 London Terminal stations)
• 0.1 miles (approx) to Bursted Wood
• 1.0 mile (approx) to Broadway shopping centre
• Council Tax: Band D
Ground Floor
Porch
Tiled flooring, double glazed; door leading to hallway.
Hallway
Wood flooring, radiator, storage cupboard; door leading to cloakroom; carpeted stairs leading to first floor.
Living / Dining Room
5.42m x 5.35m (17' 9" x 17''7") Wood flooring, radiators, double glazed bay windows; double glazed french doors leading to rear garden.
Kitchen
3.09.m x 1.80m (10' 2" x 5' 11") Tiled flooring; range of wall and base units with complementary worktops and tiled splashback; stainless steel sink and drainer with mixer tap; oven/grill, gas hob, stainless steel extractor hood; space and connections for fridge/freezer; space and connections for washing machine; space and connections for dishwasher; double glazed windows.
Cloakroom
Carpeted, tiled walls, wash-hand basin, w/c, double glazed frosted window.
First Floor
Landing
Carpeted, storage cupboard; access to insulated and boarded loft with pull-down ladder and light.
Bedroom
3.94m x 3.54m (12' 11" x 11' 7") Carpeted, radiator, storage cupboard, double glazed windows; door leading to en-suite.
En-Suite Shower Room
Tiled flooring, part-tiled walls; large walk-in shower enclosure with thermostatic shower; vanity unit with wash-hand basin, w/c, radiator; double glazed frosted window.
Bedroom
3.20m x 3.06m (10' 6" x 10' 0") Carpeted, radiator, built-in wardrobes, double glazed windows.
Bedroom
2.35m x 2.35m (7' 9" x 7' 9") Laminate flooring, radiator, built-in wardrobe, double glazed windows.
Family Bathroom
3.00m x 2.06m (9' 10" x 6' 9") Tiled flooring, tiled walls; panelled bath with mixer tap and rainfall shower attachment; wash-hand basin, w/c, radiator, extractor fan.
External
Driveway
Off street parking for 2 cars; resin surface.
Rear Garden
Lawn, outdoor tap; mature shrubs and bushes.
Garage
4.90m x 2.40m (16' 1" x 7' 10") up-and-over door, electrical power, lighting.
Information
• Close to sought-after schools incl 4 grammar schools
• Easy access to A2 / M25
• 0.4 miles (approx) to Barnehurst Station (direct to 5 London Terminal stations)
• 1.0 mile (approx) to Bexleyheath Station (direct to 5 London Terminal stations)
• 0.1 miles (approx) to Bursted Wood
• 1.0 mile (approx) to Broadway shopping centre
• Council Tax: Band D
Council tax
First listed
3 weeks agoBexleyheath, DA7
Placebuzz mortgage repayment calculator
Monthly repayment
The Est. Mortgage is for a 25 years repayment mortgage based on a 10% deposit and a 5.5% annual interest. It is only intended as a guide. Make sure you obtain accurate figures from your lender before committing to any mortgage. Your home may be repossessed if you do not keep up repayments on a mortgage.
Bexleyheath, DA7 - Streetview
DISCLAIMER: Property descriptions and related information displayed on this page are marketing materials provided by RE/MAX Select - Bexleyheath. Placebuzz does not warrant or accept any responsibility for the accuracy or completeness of the property descriptions or related information provided here and they do not constitute property particulars. Please contact RE/MAX Select - Bexleyheath for full details and further information.















