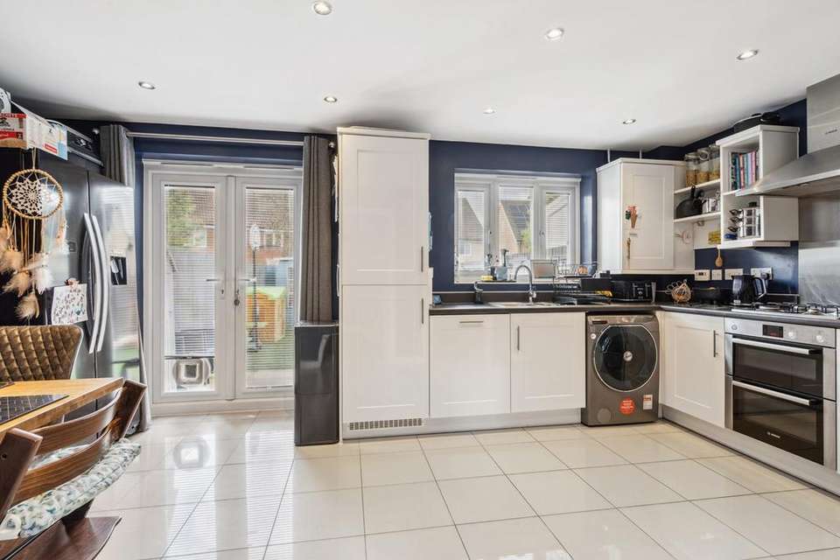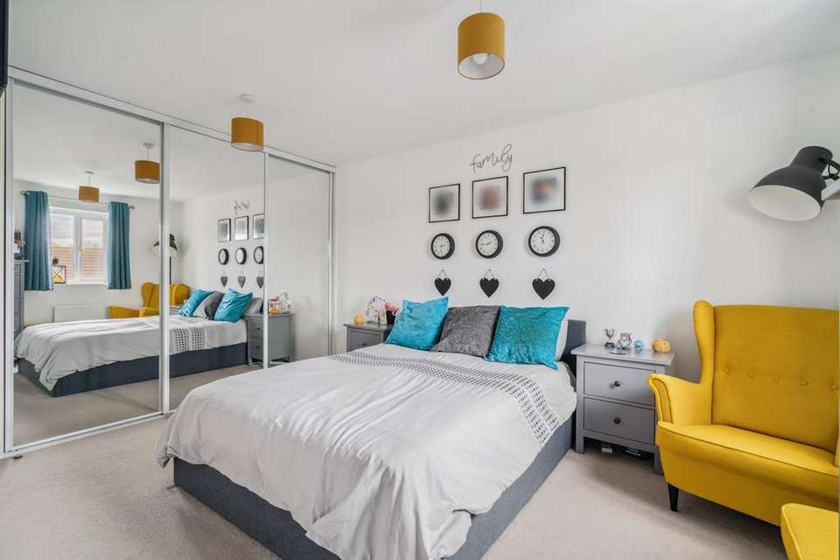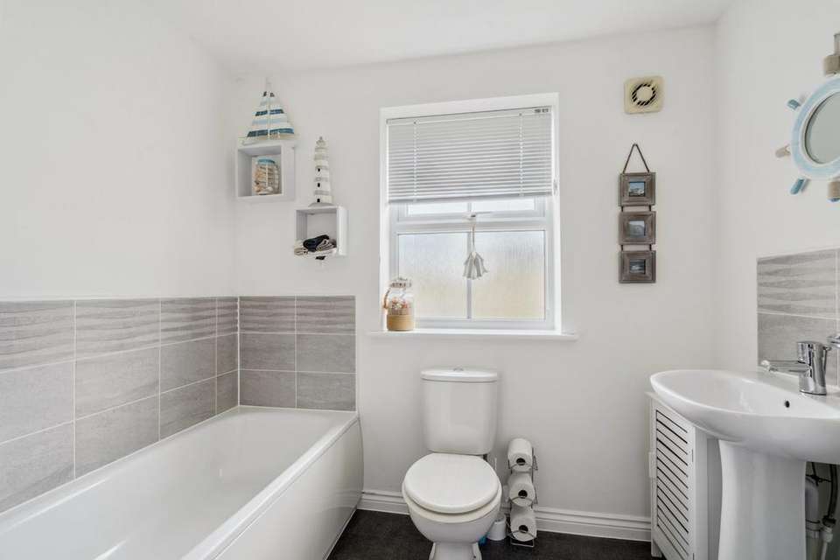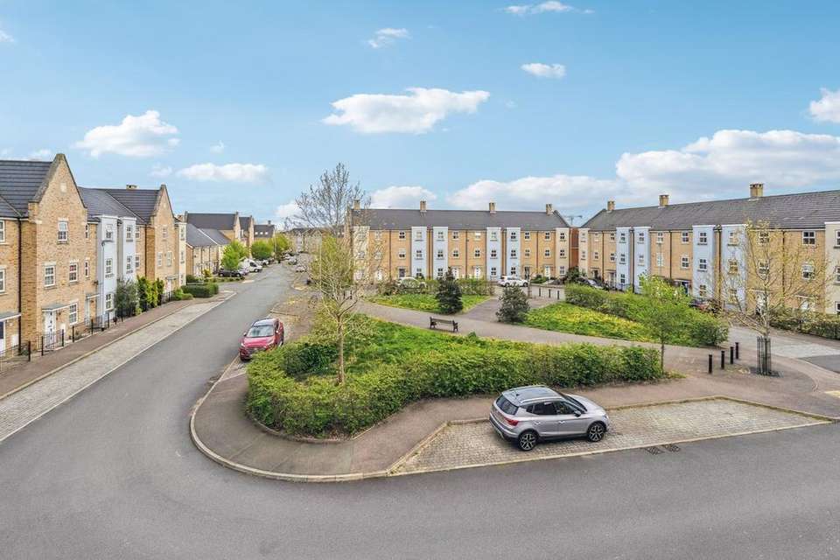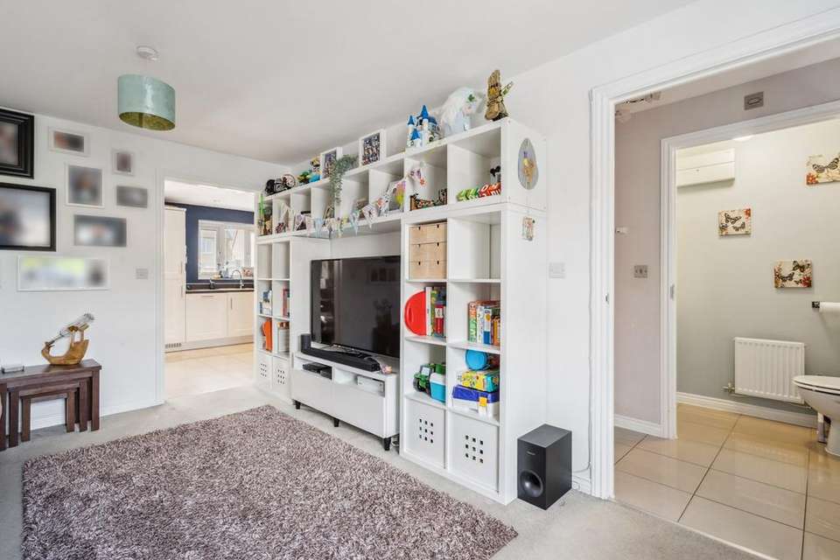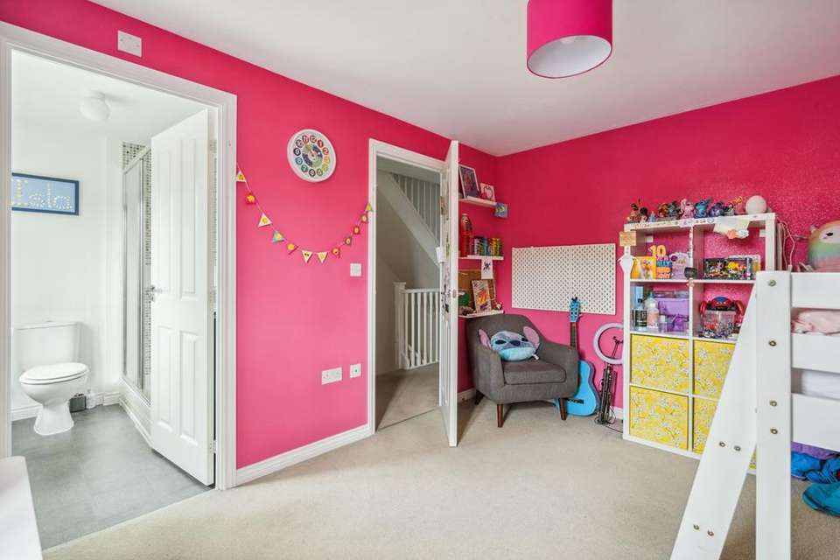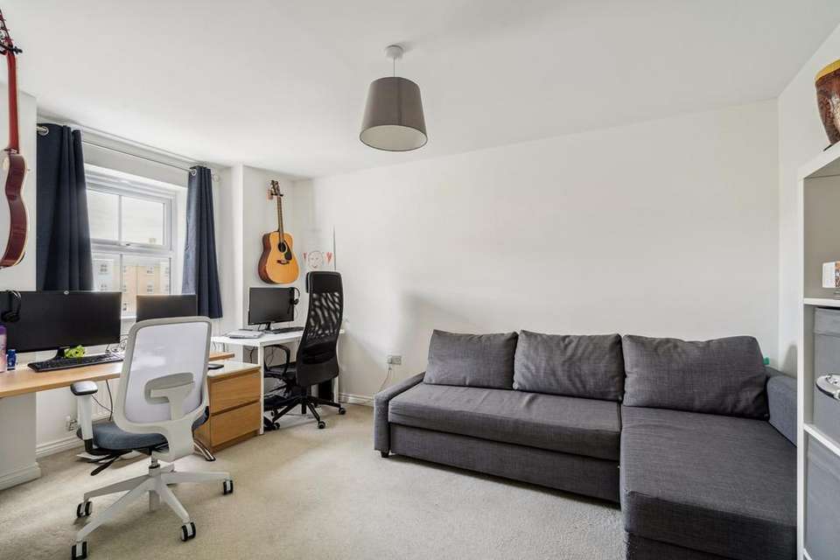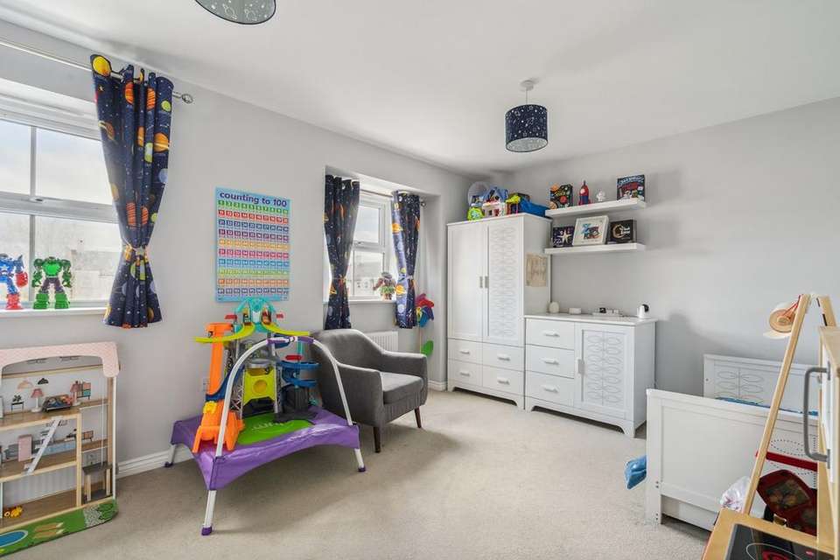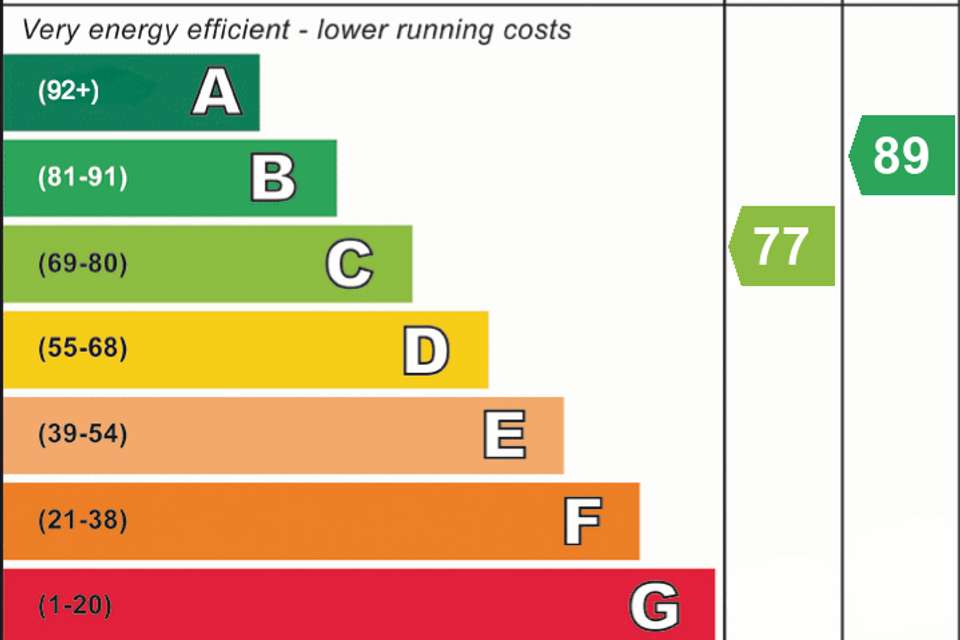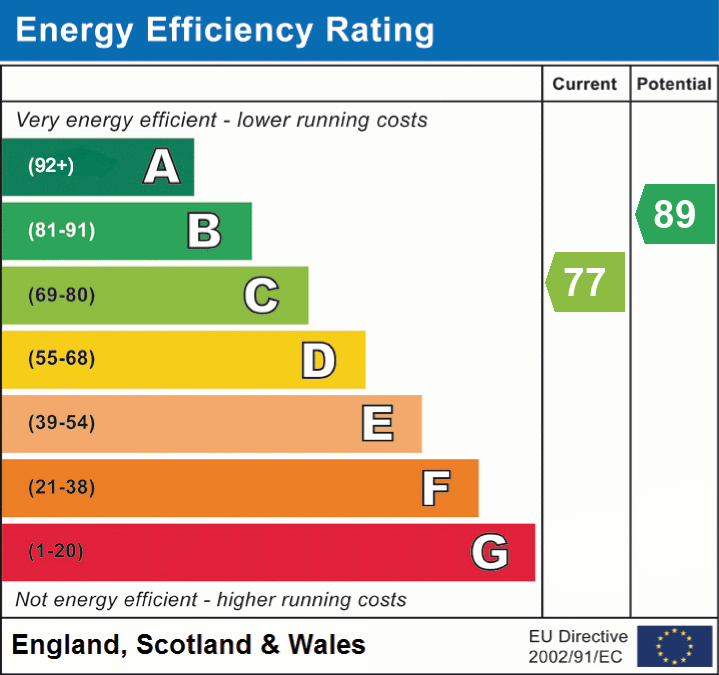4 bedroom terraced house for sale
Buttercup Avenue, St Neots PE19terraced house
bedrooms
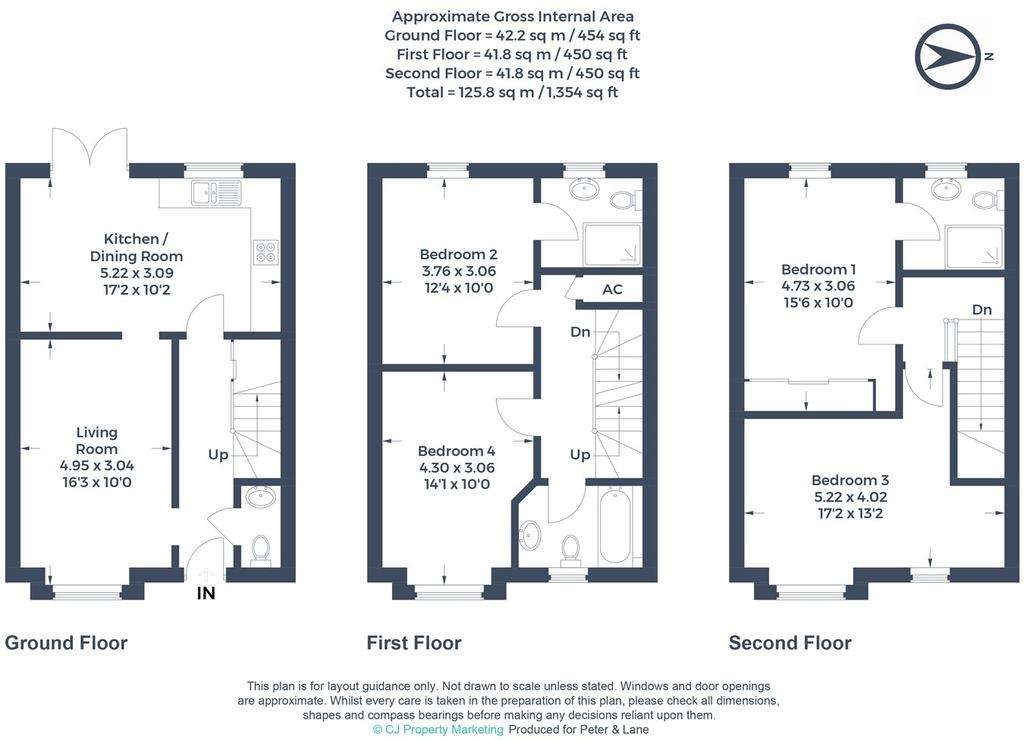
Property photos




+15
Property description
An immaculately presented TOWNHOUSE offering generous versatile accommodation over three floors. Situated in this pleasant residential location within walking distance of a supermarket, leisure centre and schools. There are FOUR BEDROOMS, two with EN-SUITE SHOWER ROOMS and a KITCHEN DINING ROOM leading onto the WEST facing rear garden.The GARAGE and parking space can be found "en-bloc".The development is adjacent to the Barford Road Pocket Park with 45 acres of grassland, wetland, waterways and wild flower meadows.
Ground Floor
Accommodation
An immaculately presented TOWNHOUSE offering generous versatile accommodation over three floors. Situated in this pleasant residential location within walking distance of a supermarket, leisure centre and schools.
There are FOUR BEDROOMS, two with EN-SUITE SHOWER ROOMS and a KITCHEN DINING ROOM leading onto the WEST facing rear garden.
The GARAGE and parking space can be found "en-bloc".
The development is adjacent to the Barford Road Pocket Park with 45 acres of grassland, wetland, waterways and wild flower meadows.
Door to
Entrance Hall
tiled floor, radiator, under stairs storage area, stairs to the First Floor Landing
W.C
W.C, pedestal wash basin, radiator, tiled floor
Living Room
4.95m x 3.04m (16' 3" x 10' 0") window to the front aspect, radiator, TV point
Kitchen Dining Room
5.22m x 3.09m (17' 2" x 10' 2") base and eye level cupboards, drawer units, work surfaces with stainless steel one and a half bowl sink inset, integrated appliances to include double electric fan assisted oven, gas hob, extractor and dishwasher, plumbing for washing machine, cupboard housing gas fired boiler, tiled floor, window to the rear aspect, French doors to the rear garden
First Floor
First Floor Landing
airing cupboard with hot water cylinder, radiator, stairs to the Second Floor Landing
Bedroom Two
3.76m x 3.06m (12' 4" x 10' 0") window to the rear aspect, radiator
En-Suite Shower Room
fully tiled double shower, pedestal wash basin, W.C, frosted window, radiator
Bedroom Four
4.30m x 3.06m (14' 1" x 10' 0") window to the front aspect, radiator
Family Bathroom
bath with mixer tap and hand held shower attachment, pedestal wash basin, W.C, frosted window, radiator
Second Floor
Second Floor Landing
radiator
Bedroom One
4.73m x 3.06m (15' 6" x 10' 0") window to the rear aspect, large fitted wardrobes, TV point, radiator
En-Suite Shower Room
fully tiled double shower, pedestal wash basin, W.C, frosted window, radiator
Bedroom Three
5.22m x 4.02m (17' 2" x 13' 2") two windows to the front aspect, radiator, loft access
Outside
Garden
a low maintenance front garden with path leading to the front door. The rear garden is fully enclosed and laid to artificial lawn with a paved patio area, timber summer house, outside tap and gated pedestrian access to the rear leading to the Garage and parking area
Garage & Parking
a single garage situated "en bloc" with up & over door and open eaves storage space. There is a parking space in front of the garage
Agents Note
Development Service Charge approx. £150 per annum
Ground Floor
Accommodation
An immaculately presented TOWNHOUSE offering generous versatile accommodation over three floors. Situated in this pleasant residential location within walking distance of a supermarket, leisure centre and schools.
There are FOUR BEDROOMS, two with EN-SUITE SHOWER ROOMS and a KITCHEN DINING ROOM leading onto the WEST facing rear garden.
The GARAGE and parking space can be found "en-bloc".
The development is adjacent to the Barford Road Pocket Park with 45 acres of grassland, wetland, waterways and wild flower meadows.
Door to
Entrance Hall
tiled floor, radiator, under stairs storage area, stairs to the First Floor Landing
W.C
W.C, pedestal wash basin, radiator, tiled floor
Living Room
4.95m x 3.04m (16' 3" x 10' 0") window to the front aspect, radiator, TV point
Kitchen Dining Room
5.22m x 3.09m (17' 2" x 10' 2") base and eye level cupboards, drawer units, work surfaces with stainless steel one and a half bowl sink inset, integrated appliances to include double electric fan assisted oven, gas hob, extractor and dishwasher, plumbing for washing machine, cupboard housing gas fired boiler, tiled floor, window to the rear aspect, French doors to the rear garden
First Floor
First Floor Landing
airing cupboard with hot water cylinder, radiator, stairs to the Second Floor Landing
Bedroom Two
3.76m x 3.06m (12' 4" x 10' 0") window to the rear aspect, radiator
En-Suite Shower Room
fully tiled double shower, pedestal wash basin, W.C, frosted window, radiator
Bedroom Four
4.30m x 3.06m (14' 1" x 10' 0") window to the front aspect, radiator
Family Bathroom
bath with mixer tap and hand held shower attachment, pedestal wash basin, W.C, frosted window, radiator
Second Floor
Second Floor Landing
radiator
Bedroom One
4.73m x 3.06m (15' 6" x 10' 0") window to the rear aspect, large fitted wardrobes, TV point, radiator
En-Suite Shower Room
fully tiled double shower, pedestal wash basin, W.C, frosted window, radiator
Bedroom Three
5.22m x 4.02m (17' 2" x 13' 2") two windows to the front aspect, radiator, loft access
Outside
Garden
a low maintenance front garden with path leading to the front door. The rear garden is fully enclosed and laid to artificial lawn with a paved patio area, timber summer house, outside tap and gated pedestrian access to the rear leading to the Garage and parking area
Garage & Parking
a single garage situated "en bloc" with up & over door and open eaves storage space. There is a parking space in front of the garage
Agents Note
Development Service Charge approx. £150 per annum
Council tax
First listed
2 weeks agoEnergy Performance Certificate
Buttercup Avenue, St Neots PE19
Placebuzz mortgage repayment calculator
Monthly repayment
The Est. Mortgage is for a 25 years repayment mortgage based on a 10% deposit and a 5.5% annual interest. It is only intended as a guide. Make sure you obtain accurate figures from your lender before committing to any mortgage. Your home may be repossessed if you do not keep up repayments on a mortgage.
Buttercup Avenue, St Neots PE19 - Streetview
DISCLAIMER: Property descriptions and related information displayed on this page are marketing materials provided by Peter Lane. Placebuzz does not warrant or accept any responsibility for the accuracy or completeness of the property descriptions or related information provided here and they do not constitute property particulars. Please contact Peter Lane for full details and further information.

