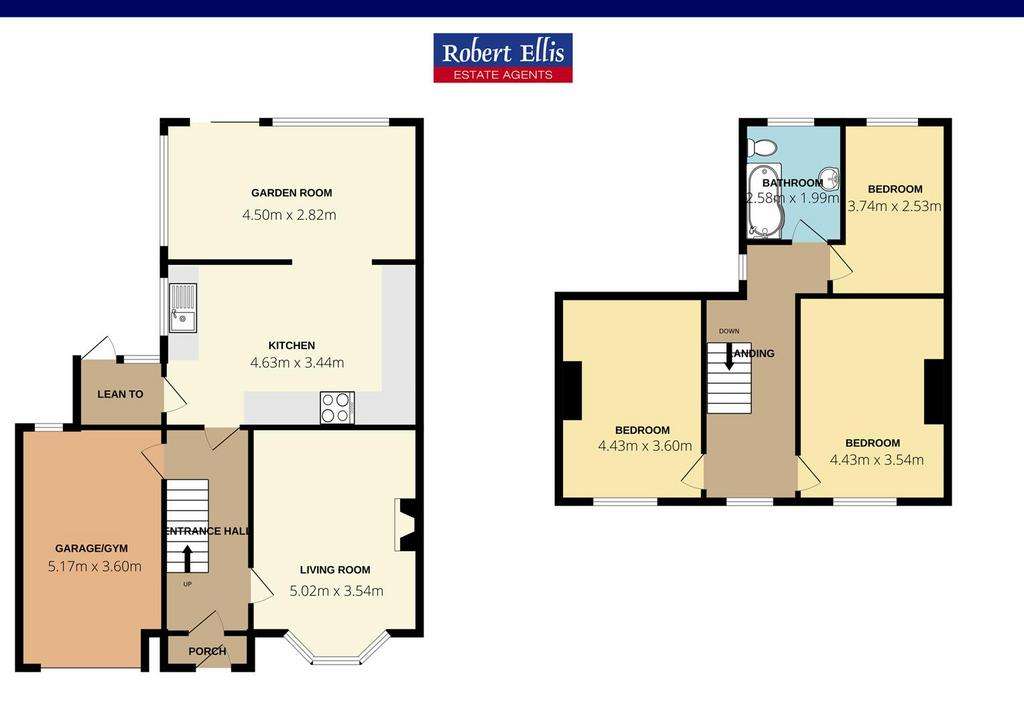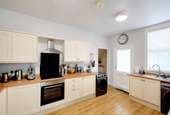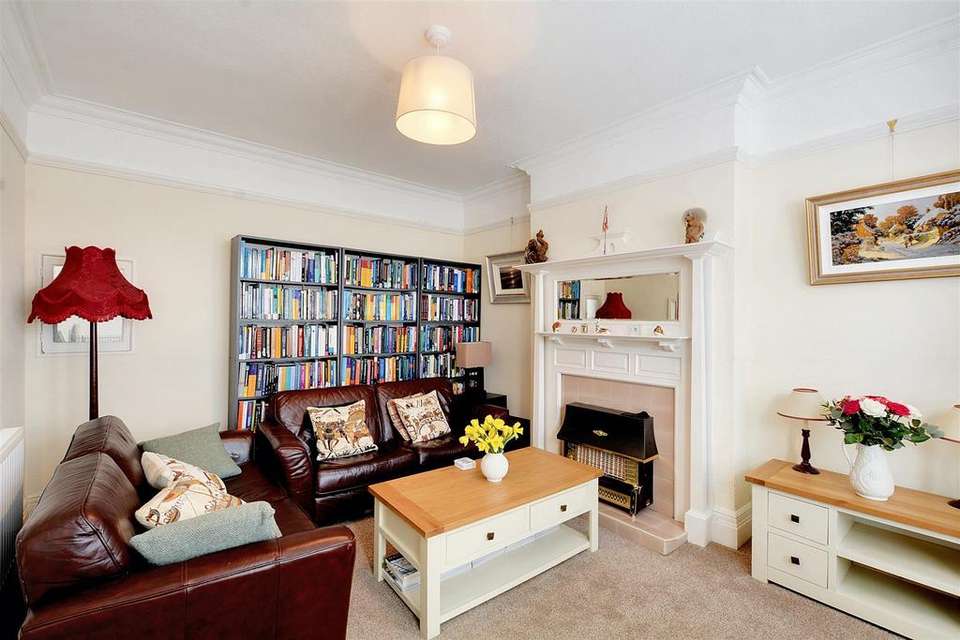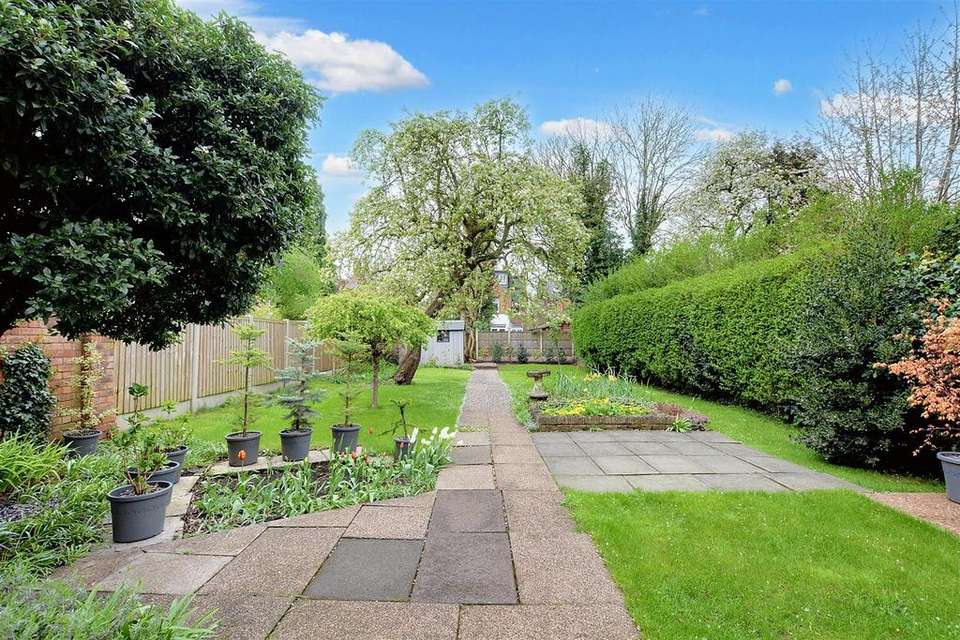3 bedroom detached house for sale
Charlton Avenue, Long Eatondetached house
bedrooms

Property photos




+13
Property description
A three bedroom double fronted detached Edwardian house being sold with the benefit of NO UPWARD CHAIN. Found in a cul-de-sac location with the benefit of parking and a garage the accommodation comprises of a hall, lounge, garden room, kitchen and to the first floor three bedrooms and bathroom. Good size garden to the rear with brick built stores and outside w.c.
A THREE BEDROOM DETACHED, DOUBLE FRONTED EDWARDIAN HOUSE WITH GARAGE AND LARGE, ENCLOSED REAR GARDEN SITUATED WITHIN A QUIET CUL-DE-SAC LOCATION, BEING SOLD WITH NO ONWARD CHAIN.
Robert Ellis are extremely pleased to bring to the market this superb example of a stunning detached Edwardian period family home. The property is constructed of brick to the external elevations and benefits full double glazing and gas central heating throughout. The property boasts character throughout and is the perfect combination of original features combined with modern decor and an internal viewing is highly recommended to appreciate the property and location on offer.
In brief, the property comprises an entrance porch and entrance hallway, lounge, kitchen with integrated appliances, garden room and a garage that is currently being used as a gym however is a versatile space that could be used as a standard garage or converted into another reception room, office or playroom. To the first floor the landing leads to three generous bedrooms all fitting double beds and the three piece family bathroom suite. To the front, the property is set back from the pavement via a brick wall and gate and to the rear, there is a large enclosed garden with brick built storage outhouse, brick built outdoor w.c., resin construction storage shed, turf, patio area and a variety of mature fruit, deciduous and evergreen trees, and flower beds.
The property sits within a quiet cul-de-sac location in Long Eaton, close to a wide range of local amenities with Long Eaton town centre within walking distance where supermarkets, shops and healthcare facilities can be found. There are fantastic transport links available including nearby bus stops and easy access to major road links such as the M1, A50 and A52 to both Nottingham and Derby with local train stations and East Midlands Airport being just a short drive away.
Entrance Hallway - Wooden front door, carpeted flooring, radiator, stairs to the first floor and ceiling light.
Lounge - 5.03m x 3.53m approx (16'6" x 11'7" approx) - UPVC double glazed bay window to the front with a removable privacy film, carpeted flooring, radiator, ceiling light and gas feature fire.
Kitchen - 4.63m x 3.44m approx (15'2" x 11'3" approx) - UPVC double glazed window to the side, laminate flooring, wall, base and drawer units with work surfaces over, inset sink and drainer, space for a fridge, space for a freezer, space for a washing machine, space for a tumble dryer, integrated electric oven, electric hob and extractor fan over, ceiling light.
Garden Room - 4.50m x 2.82m approx (14'9 x 9'3 approx) - UPVC double glazed window to the rear, aluminium sliding doors to the rear, UPVC double glazed window to the side, carpeted flooring, radiator and ceiling light.
First Floor Landing - UPVC double glazed window to the front, carpeted flooring, radiator and ceiling light.
Bedroom 1 - 4.43m x 3.60m approx (14'6" x 11'9" approx) - UPVC double glazed window to the front, carpeted flooring, radiator and ceiling light.
Bedroom 2 - 4.43 x 3.54m approx (14'6" x 11'7" approx) - UPVC double glazed window to the front, carpeted flooring, radiator and ceiling light.
Bedroom 3 - 3.73m x 2.54m approx (12'3 x 8'4 approx) - UPVC double glazed window to the rear, carpeted flooring, radiator and ceiling light.
Bathroom - 2.59m x 1.98m approx (8'6 x 6'6 approx) - UPVC double glazed window to the rear, vinyl flooring, bath with mixer tap and shower over, pedestal wash hand basin, low flush w.c., heated towel rail, loft access and ceiling light.
Outside - The property is set back from the pavement with a brick wall and gate. To the rear there is a large enclosed garden with a variety of mature fruit, deciduous and evergreen trees, and flower beds, a patio area and lawn with a brick built storage outhouse and brick built w.c. with a resin construction storage shed.
Garage/Gym - 5.18m x 3.61m approx (17' x 11'10 approx) - UPVC double glazed obscure window to the rear, ceiling light.
Directions - Proceed out of Long Eaton along Nottingham Road and Charlton Avenue can be found as a turning on the left hand side.
7897AMRS
Council Tax - Erewash Borough Council Band C
A THREE BEDROOM DETACHED, DOUBLE FRONTED EDWARDIAN HOUSE WITH GARAGE AND LARGE, ENCLOSED REAR GARDEN
A THREE BEDROOM DETACHED, DOUBLE FRONTED EDWARDIAN HOUSE WITH GARAGE AND LARGE, ENCLOSED REAR GARDEN SITUATED WITHIN A QUIET CUL-DE-SAC LOCATION, BEING SOLD WITH NO ONWARD CHAIN.
Robert Ellis are extremely pleased to bring to the market this superb example of a stunning detached Edwardian period family home. The property is constructed of brick to the external elevations and benefits full double glazing and gas central heating throughout. The property boasts character throughout and is the perfect combination of original features combined with modern decor and an internal viewing is highly recommended to appreciate the property and location on offer.
In brief, the property comprises an entrance porch and entrance hallway, lounge, kitchen with integrated appliances, garden room and a garage that is currently being used as a gym however is a versatile space that could be used as a standard garage or converted into another reception room, office or playroom. To the first floor the landing leads to three generous bedrooms all fitting double beds and the three piece family bathroom suite. To the front, the property is set back from the pavement via a brick wall and gate and to the rear, there is a large enclosed garden with brick built storage outhouse, brick built outdoor w.c., resin construction storage shed, turf, patio area and a variety of mature fruit, deciduous and evergreen trees, and flower beds.
The property sits within a quiet cul-de-sac location in Long Eaton, close to a wide range of local amenities with Long Eaton town centre within walking distance where supermarkets, shops and healthcare facilities can be found. There are fantastic transport links available including nearby bus stops and easy access to major road links such as the M1, A50 and A52 to both Nottingham and Derby with local train stations and East Midlands Airport being just a short drive away.
Entrance Hallway - Wooden front door, carpeted flooring, radiator, stairs to the first floor and ceiling light.
Lounge - 5.03m x 3.53m approx (16'6" x 11'7" approx) - UPVC double glazed bay window to the front with a removable privacy film, carpeted flooring, radiator, ceiling light and gas feature fire.
Kitchen - 4.63m x 3.44m approx (15'2" x 11'3" approx) - UPVC double glazed window to the side, laminate flooring, wall, base and drawer units with work surfaces over, inset sink and drainer, space for a fridge, space for a freezer, space for a washing machine, space for a tumble dryer, integrated electric oven, electric hob and extractor fan over, ceiling light.
Garden Room - 4.50m x 2.82m approx (14'9 x 9'3 approx) - UPVC double glazed window to the rear, aluminium sliding doors to the rear, UPVC double glazed window to the side, carpeted flooring, radiator and ceiling light.
First Floor Landing - UPVC double glazed window to the front, carpeted flooring, radiator and ceiling light.
Bedroom 1 - 4.43m x 3.60m approx (14'6" x 11'9" approx) - UPVC double glazed window to the front, carpeted flooring, radiator and ceiling light.
Bedroom 2 - 4.43 x 3.54m approx (14'6" x 11'7" approx) - UPVC double glazed window to the front, carpeted flooring, radiator and ceiling light.
Bedroom 3 - 3.73m x 2.54m approx (12'3 x 8'4 approx) - UPVC double glazed window to the rear, carpeted flooring, radiator and ceiling light.
Bathroom - 2.59m x 1.98m approx (8'6 x 6'6 approx) - UPVC double glazed window to the rear, vinyl flooring, bath with mixer tap and shower over, pedestal wash hand basin, low flush w.c., heated towel rail, loft access and ceiling light.
Outside - The property is set back from the pavement with a brick wall and gate. To the rear there is a large enclosed garden with a variety of mature fruit, deciduous and evergreen trees, and flower beds, a patio area and lawn with a brick built storage outhouse and brick built w.c. with a resin construction storage shed.
Garage/Gym - 5.18m x 3.61m approx (17' x 11'10 approx) - UPVC double glazed obscure window to the rear, ceiling light.
Directions - Proceed out of Long Eaton along Nottingham Road and Charlton Avenue can be found as a turning on the left hand side.
7897AMRS
Council Tax - Erewash Borough Council Band C
A THREE BEDROOM DETACHED, DOUBLE FRONTED EDWARDIAN HOUSE WITH GARAGE AND LARGE, ENCLOSED REAR GARDEN
Interested in this property?
Council tax
First listed
2 weeks agoEnergy Performance Certificate
Charlton Avenue, Long Eaton
Marketed by
Robert Ellis - Long Eaton - Sales 5 Derby Road Long Eaton, Derbyshire NG10 1LUPlacebuzz mortgage repayment calculator
Monthly repayment
The Est. Mortgage is for a 25 years repayment mortgage based on a 10% deposit and a 5.5% annual interest. It is only intended as a guide. Make sure you obtain accurate figures from your lender before committing to any mortgage. Your home may be repossessed if you do not keep up repayments on a mortgage.
Charlton Avenue, Long Eaton - Streetview
DISCLAIMER: Property descriptions and related information displayed on this page are marketing materials provided by Robert Ellis - Long Eaton - Sales. Placebuzz does not warrant or accept any responsibility for the accuracy or completeness of the property descriptions or related information provided here and they do not constitute property particulars. Please contact Robert Ellis - Long Eaton - Sales for full details and further information.


















