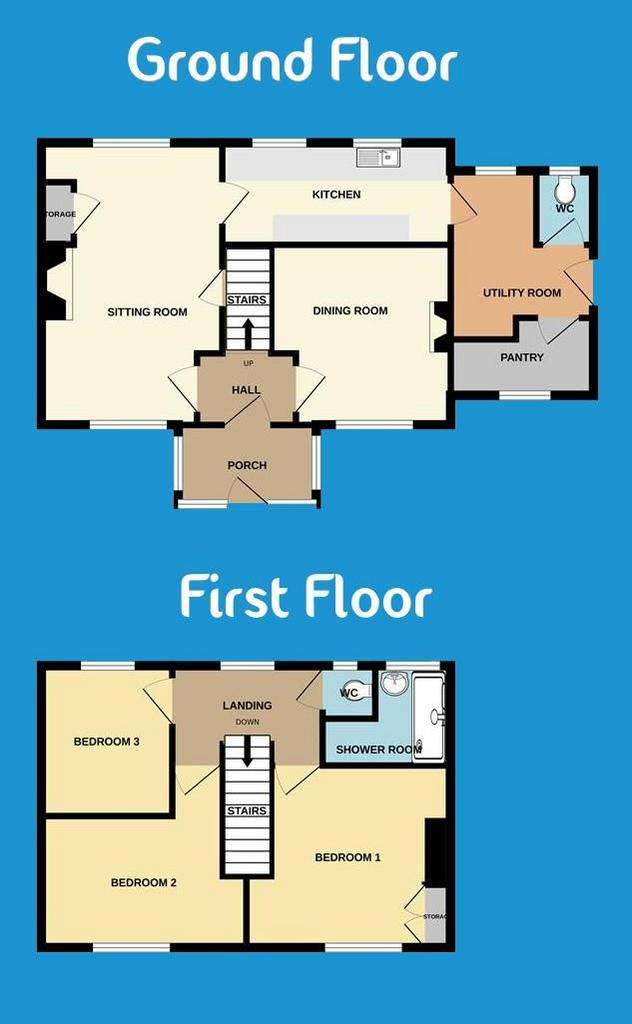3 bedroom house for sale
Altarnun, Launcestonhouse
bedrooms

Property photos




+12
Property description
Enjoying a fantastic size garden is this 3 bedroom semi detached house requiring a degree of modernisation but offers a great opportunity. No forward chain!
You enter into a double glazed porch with a door into the hallway. The living room is a great size which is dual aspect with a gas fireplace to one side. Adjoining the sitting room is the rear aspect galley kitchen with a range of units and worktop space. Beyond here is a useful boiler room, WC and large pantry. There is a further door giving access to the garden. Also located on the ground floor is a separate dining room which is front aspect with a pleasant view over the green area.
On the first floor are 3 bedrooms all enjoying a view over the garden or nearby green area. The master bedroom is a good size with a recess for furniture. Bedroom 2 is another double bedroom with a pleasant outlook. Finally bedroom 3 is a comfortable single bedroom or potentially a hobbies room. The shower room has a double shower enclosure with an adjoining WC. This has scope to be knocked into one larger room.
The property is approached over a shared driveway with a neighbouring property leading to a wider than average single garage and off road parking space. There is further potential to create additional parking. Beyond here and to the rear of the property is a large level and enclosed garden majority laid to lawn but has potential for a purchaser to create a garden to their own design. To the other side of the property is a large green offering an open outlook.
Entrance Porch - 2.45m x 1.21m (8'0" x 3'11") -
Living Room - 5.32m x 3.37m max (17'5" x 11'0" max) -
Dining Room - 3.35m x 3.03m (10'11" x 9'11") -
Kitchen - 4.40m x 1.79m (14'5" x 5'10") -
Boiler Room - 2.80m max x 2.12m (9'2" max x 6'11") -
Pantry/Boot Room - 2.78m x 2.01m max (9'1" x 6'7" max) -
W/C - 1.14m x 0.84m (3'8" x 2'9") -
First Floor Landing -
Bedroom 1 - 3.37m x 3.05m (11'0" x 10'0") -
Bedroom 2 - 3.91m narrowing to 3.39m x 2.41m (12'9" narrowing -
Bedroom 3 - 2.79m x 2.42m (9'1" x 7'11") -
W/C - 0.88m x 0.88m (2'10" x 2'10") -
Shower Room - 1.81m x 1.50m (5'11" x 4'11") -
Garage - 5.80m x 3.58m (19'0" x 11'8") -
Services - Mains Electricity, Water and Drainage.
LPG Gas Central Heating.
Council Tax Band B.
You enter into a double glazed porch with a door into the hallway. The living room is a great size which is dual aspect with a gas fireplace to one side. Adjoining the sitting room is the rear aspect galley kitchen with a range of units and worktop space. Beyond here is a useful boiler room, WC and large pantry. There is a further door giving access to the garden. Also located on the ground floor is a separate dining room which is front aspect with a pleasant view over the green area.
On the first floor are 3 bedrooms all enjoying a view over the garden or nearby green area. The master bedroom is a good size with a recess for furniture. Bedroom 2 is another double bedroom with a pleasant outlook. Finally bedroom 3 is a comfortable single bedroom or potentially a hobbies room. The shower room has a double shower enclosure with an adjoining WC. This has scope to be knocked into one larger room.
The property is approached over a shared driveway with a neighbouring property leading to a wider than average single garage and off road parking space. There is further potential to create additional parking. Beyond here and to the rear of the property is a large level and enclosed garden majority laid to lawn but has potential for a purchaser to create a garden to their own design. To the other side of the property is a large green offering an open outlook.
Entrance Porch - 2.45m x 1.21m (8'0" x 3'11") -
Living Room - 5.32m x 3.37m max (17'5" x 11'0" max) -
Dining Room - 3.35m x 3.03m (10'11" x 9'11") -
Kitchen - 4.40m x 1.79m (14'5" x 5'10") -
Boiler Room - 2.80m max x 2.12m (9'2" max x 6'11") -
Pantry/Boot Room - 2.78m x 2.01m max (9'1" x 6'7" max) -
W/C - 1.14m x 0.84m (3'8" x 2'9") -
First Floor Landing -
Bedroom 1 - 3.37m x 3.05m (11'0" x 10'0") -
Bedroom 2 - 3.91m narrowing to 3.39m x 2.41m (12'9" narrowing -
Bedroom 3 - 2.79m x 2.42m (9'1" x 7'11") -
W/C - 0.88m x 0.88m (2'10" x 2'10") -
Shower Room - 1.81m x 1.50m (5'11" x 4'11") -
Garage - 5.80m x 3.58m (19'0" x 11'8") -
Services - Mains Electricity, Water and Drainage.
LPG Gas Central Heating.
Council Tax Band B.
Council tax
First listed
3 weeks agoAltarnun, Launceston
Placebuzz mortgage repayment calculator
Monthly repayment
The Est. Mortgage is for a 25 years repayment mortgage based on a 10% deposit and a 5.5% annual interest. It is only intended as a guide. Make sure you obtain accurate figures from your lender before committing to any mortgage. Your home may be repossessed if you do not keep up repayments on a mortgage.
Altarnun, Launceston - Streetview
DISCLAIMER: Property descriptions and related information displayed on this page are marketing materials provided by View Property - Launceston. Placebuzz does not warrant or accept any responsibility for the accuracy or completeness of the property descriptions or related information provided here and they do not constitute property particulars. Please contact View Property - Launceston for full details and further information.
















