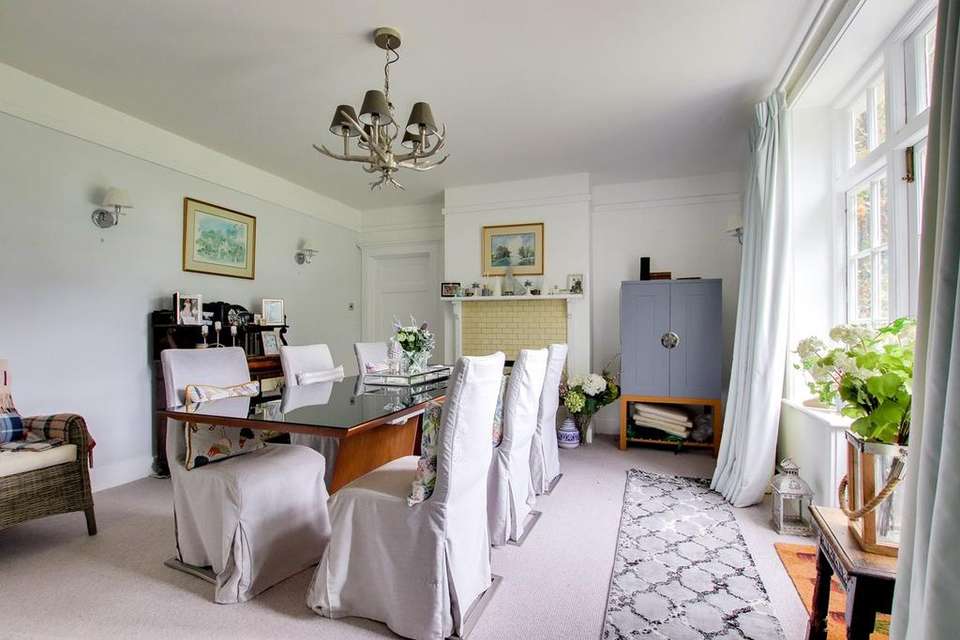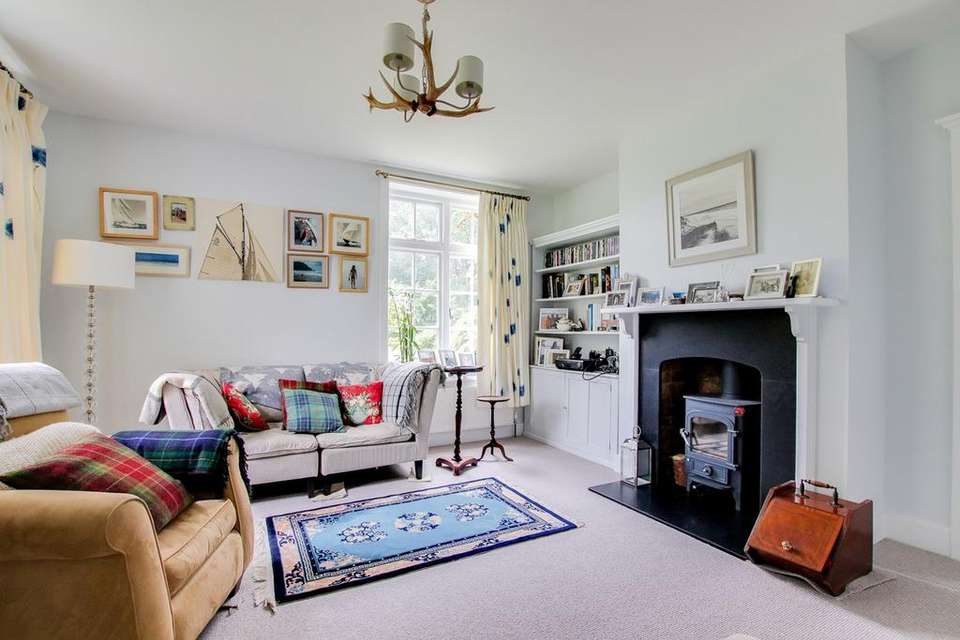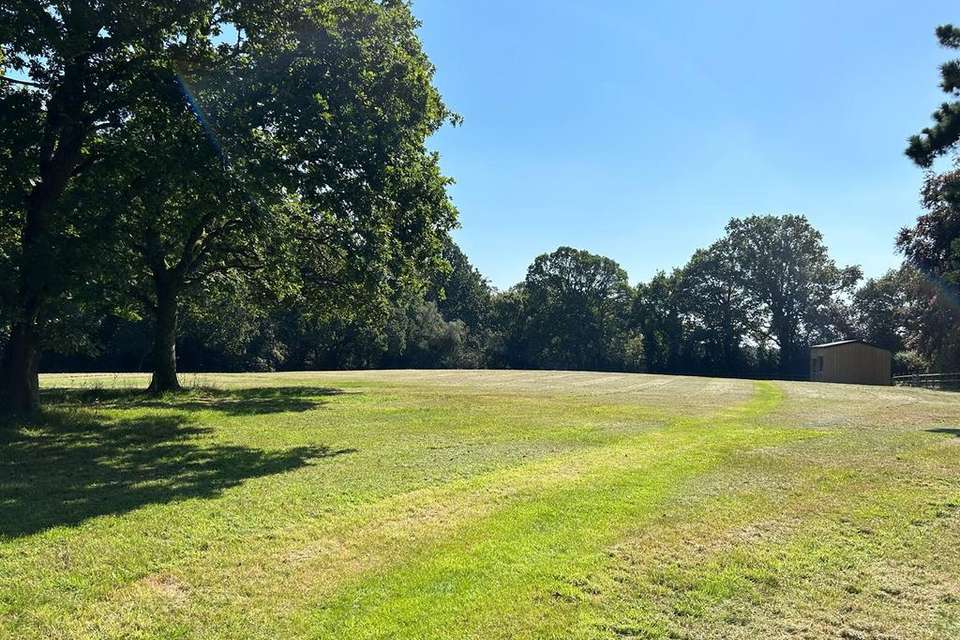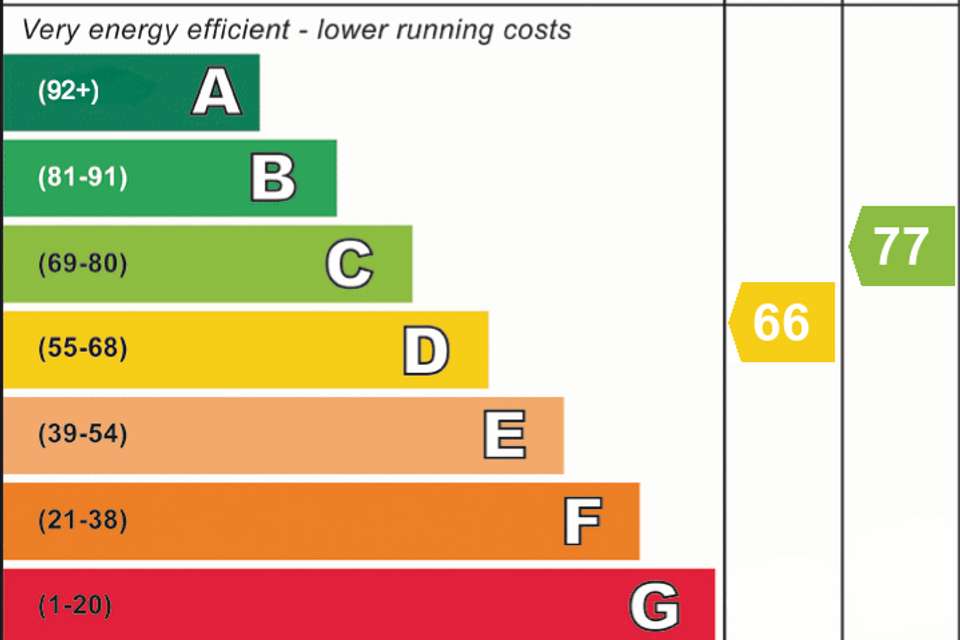5 bedroom detached house for sale
Lymington, SO41detached house
bedrooms
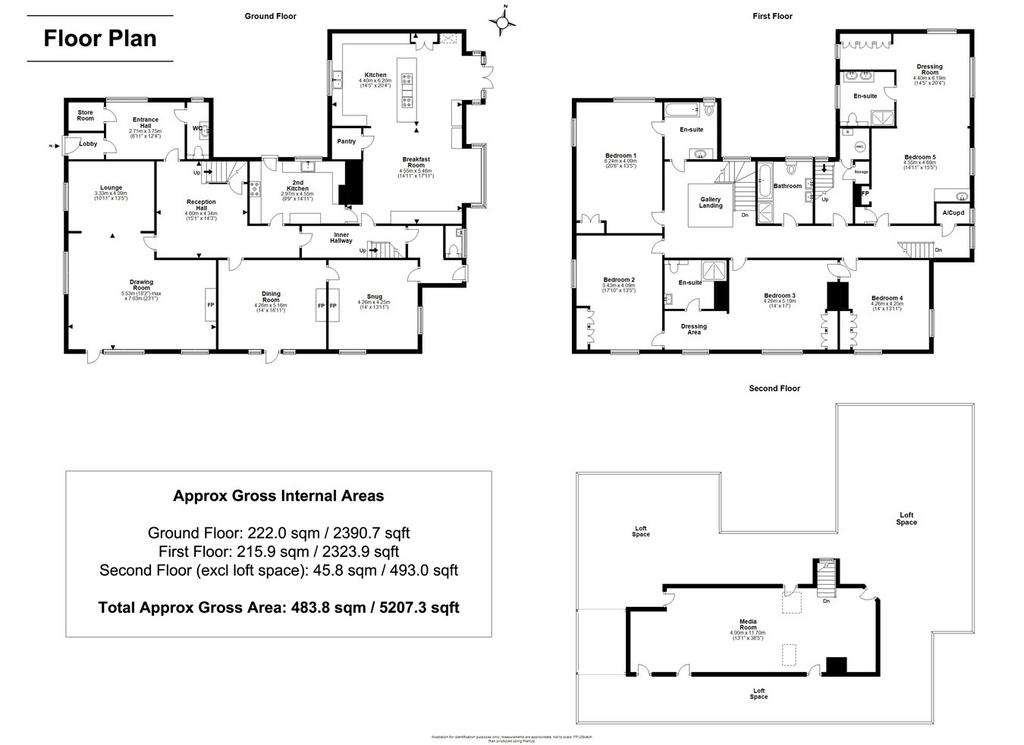
Property photos



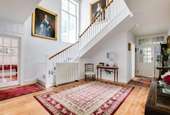
+19
Property description
An elegant five bedroom country house with grounds extending to over 13 acres in the New Forest. Presented in immaculate condition having just finished a refurbishment programme and extension to a high specification.Situated in a secluded location, the property extends to 5207 sq. ft. and is set centrally within the grounds of beautiful mature gardens and paddock land with new stable block and barn.
The property occupies a secluded semi-rural position on the edge of the delightful village of Sway. Nestling on the Southern edge of the New Forest National Park, Sway is a fine example of a quiet yet thriving village community, renowned for its friendliness. The village offers a useful mainline rail connection (London Waterloo approximately 100 minutes) together with a range of shops, a highly regarded primary school, two public houses and a popular Tennis Club. The Georgian market town of Lymington, famed for its river, marinas, yacht clubs, boutique shops and coastline, is within an easy 4 mile drive over the forest. The neighbouring New Forest village of Brockenhurst, again with a mainline rail connection, offers further leisure, shopping and educational amenities, as well as a popular 18 hole championship golf course.
Believed to have been built in the early part of the last century, this home of great charm has retained many original character features and has been extended and refurbished to a high high specification for modern day living which includes an extension to create a magnificent kitchen and principal bedroom suite.The accommodation is on a wonderfully grand scale with large, opulent rooms epitomising the finest properties of the era.An impressive reception hall following on from the large entrance vestibule, features natural pine flooring and a sweeping staircase rising to a galleried landing with a decorative chandelier. From the reception hall there is access to the principal living accommodation which includes a superb ‘L’ shaped double aspect drawing room, a formal dining room and a study, all of which benefit from feature fireplaces including two new log burning stoves and enjoy a southerly aspect with views across the gardens. Both the drawing room and adjoining dining room also open out onto the rear terrace and make an ideal space for entertaining.The magnificent kitchen has been designed using Smallbone and Mark Wilkinson craft built kitchen units and with a large Italian marble topped island, oak double fronted freestanding larder and a separate pantry cupboard. Features of this large and light kitchen include underfloor heating and water softener, Wolf range cooker, dishwasher and integrated wine fridges. The ample work surfaces are topped with Italian marble. A generous dining space is positioned in front of the large bay window and separate French windows lead to the gardens. The adjacent preparation kitchen and utility, also with underfloor heating, provides ample solid wooden hand painted storage again with Italian marble worktops, Kohler sink with inbuilt waste disposal, Wolf gas oven, dishwasher, under counter drinks drawers and cold storage drawers. From the kitchen there is a back hallway to a second staircase, a boot room and second cloakroom as well as a door to the gardens and another to the family snug.At the top of the staircase is an extensive galleried landing which leads to the five bedrooms and four bathrooms, all with underfloor heating. A second staircase rises again to the generous media room. The new principal bedroom suite enjoys triple aspect windows, a dressing area and large en suite shower room with twin basin sinks. The beautiful guest suite has double aspect windows and an en-suite bathroom, also accessible from the landing. Two large double rooms are linked and enjoy access to a newly fitted shower room. Finally a pretty double bedroom with ample fitted cupboards is served by the family bathroom. Another staircase gives access back down to the ground floor.
The property benefits from two entrance points from Birchy Hill. One is currently a long gravelled track with an electric gate and passing through the gardens and along the side of the house to an area of parking for multiple vehicles, a double garage, workshop and log store.The second is currently a grassed over hardcore track crossing over one of the paddocks and passing the newly constructed stable block containing 3 stables. There is a separate newly constructed open barn in a nearby paddock.The wonderfully established grounds surround the property and extend in total to 13.61 acres comprising gardens, paddocks defined by new post and rail with stock fenced areas, hedgerow borders and an informally arranged orchard. A paved sun terrace adjoins and extends across the front of the house. The grounds lend themselves to equestrian use and provide a great space for children and entertaining, as well as a high degree of privacy. Agent Note: The owners have installed a Hydrawise automated watering system fed by spring water from Switchells Woods and stored in an underground tank.
From our office in Brockenhurst turn left and proceed up Brookley Road. Take the first right into Sway Road and continue to the end of the road, passing over the railway bridge before turning right onto the B3055. Follow the road for 1.8 miles into the village of Sway, passing the Hare & Hounds Public House on your left and the entrance to the property can be found after about half a mile on your left hand side and is clearly marked with the property name.Mains electricity, water and gas. Private drainage.Council Tax band: HEnergy Performance Rating: Current: Potential:
The property occupies a secluded semi-rural position on the edge of the delightful village of Sway. Nestling on the Southern edge of the New Forest National Park, Sway is a fine example of a quiet yet thriving village community, renowned for its friendliness. The village offers a useful mainline rail connection (London Waterloo approximately 100 minutes) together with a range of shops, a highly regarded primary school, two public houses and a popular Tennis Club. The Georgian market town of Lymington, famed for its river, marinas, yacht clubs, boutique shops and coastline, is within an easy 4 mile drive over the forest. The neighbouring New Forest village of Brockenhurst, again with a mainline rail connection, offers further leisure, shopping and educational amenities, as well as a popular 18 hole championship golf course.
Believed to have been built in the early part of the last century, this home of great charm has retained many original character features and has been extended and refurbished to a high high specification for modern day living which includes an extension to create a magnificent kitchen and principal bedroom suite.The accommodation is on a wonderfully grand scale with large, opulent rooms epitomising the finest properties of the era.An impressive reception hall following on from the large entrance vestibule, features natural pine flooring and a sweeping staircase rising to a galleried landing with a decorative chandelier. From the reception hall there is access to the principal living accommodation which includes a superb ‘L’ shaped double aspect drawing room, a formal dining room and a study, all of which benefit from feature fireplaces including two new log burning stoves and enjoy a southerly aspect with views across the gardens. Both the drawing room and adjoining dining room also open out onto the rear terrace and make an ideal space for entertaining.The magnificent kitchen has been designed using Smallbone and Mark Wilkinson craft built kitchen units and with a large Italian marble topped island, oak double fronted freestanding larder and a separate pantry cupboard. Features of this large and light kitchen include underfloor heating and water softener, Wolf range cooker, dishwasher and integrated wine fridges. The ample work surfaces are topped with Italian marble. A generous dining space is positioned in front of the large bay window and separate French windows lead to the gardens. The adjacent preparation kitchen and utility, also with underfloor heating, provides ample solid wooden hand painted storage again with Italian marble worktops, Kohler sink with inbuilt waste disposal, Wolf gas oven, dishwasher, under counter drinks drawers and cold storage drawers. From the kitchen there is a back hallway to a second staircase, a boot room and second cloakroom as well as a door to the gardens and another to the family snug.At the top of the staircase is an extensive galleried landing which leads to the five bedrooms and four bathrooms, all with underfloor heating. A second staircase rises again to the generous media room. The new principal bedroom suite enjoys triple aspect windows, a dressing area and large en suite shower room with twin basin sinks. The beautiful guest suite has double aspect windows and an en-suite bathroom, also accessible from the landing. Two large double rooms are linked and enjoy access to a newly fitted shower room. Finally a pretty double bedroom with ample fitted cupboards is served by the family bathroom. Another staircase gives access back down to the ground floor.
The property benefits from two entrance points from Birchy Hill. One is currently a long gravelled track with an electric gate and passing through the gardens and along the side of the house to an area of parking for multiple vehicles, a double garage, workshop and log store.The second is currently a grassed over hardcore track crossing over one of the paddocks and passing the newly constructed stable block containing 3 stables. There is a separate newly constructed open barn in a nearby paddock.The wonderfully established grounds surround the property and extend in total to 13.61 acres comprising gardens, paddocks defined by new post and rail with stock fenced areas, hedgerow borders and an informally arranged orchard. A paved sun terrace adjoins and extends across the front of the house. The grounds lend themselves to equestrian use and provide a great space for children and entertaining, as well as a high degree of privacy. Agent Note: The owners have installed a Hydrawise automated watering system fed by spring water from Switchells Woods and stored in an underground tank.
From our office in Brockenhurst turn left and proceed up Brookley Road. Take the first right into Sway Road and continue to the end of the road, passing over the railway bridge before turning right onto the B3055. Follow the road for 1.8 miles into the village of Sway, passing the Hare & Hounds Public House on your left and the entrance to the property can be found after about half a mile on your left hand side and is clearly marked with the property name.Mains electricity, water and gas. Private drainage.Council Tax band: HEnergy Performance Rating: Current: Potential:
Council tax
First listed
2 weeks agoEnergy Performance Certificate
Lymington, SO41
Placebuzz mortgage repayment calculator
Monthly repayment
The Est. Mortgage is for a 25 years repayment mortgage based on a 10% deposit and a 5.5% annual interest. It is only intended as a guide. Make sure you obtain accurate figures from your lender before committing to any mortgage. Your home may be repossessed if you do not keep up repayments on a mortgage.
Lymington, SO41 - Streetview
DISCLAIMER: Property descriptions and related information displayed on this page are marketing materials provided by Spencers New Forest - Brockenhurst. Placebuzz does not warrant or accept any responsibility for the accuracy or completeness of the property descriptions or related information provided here and they do not constitute property particulars. Please contact Spencers New Forest - Brockenhurst for full details and further information.






