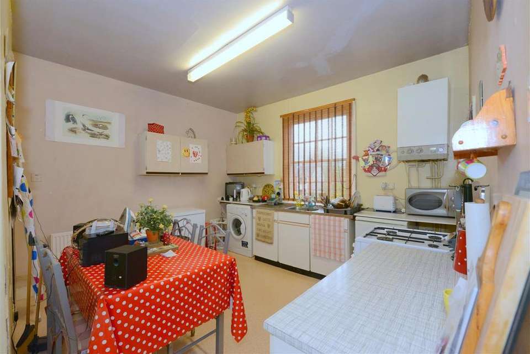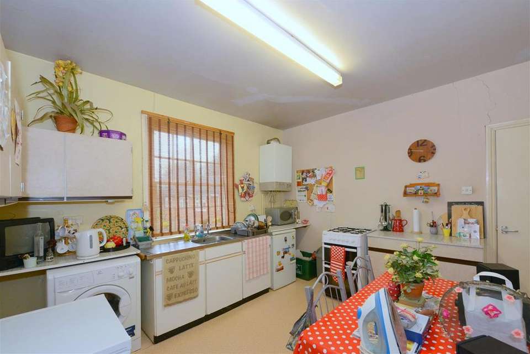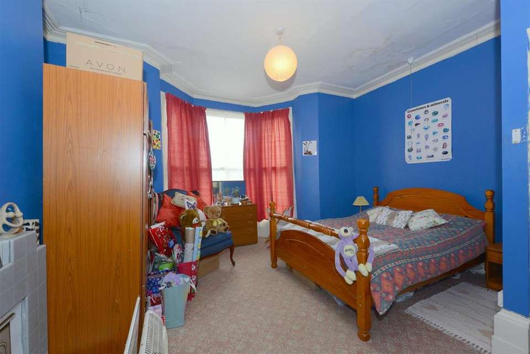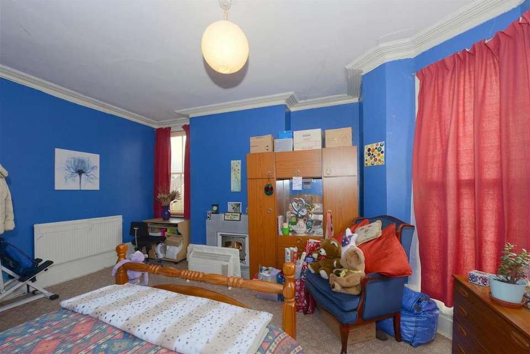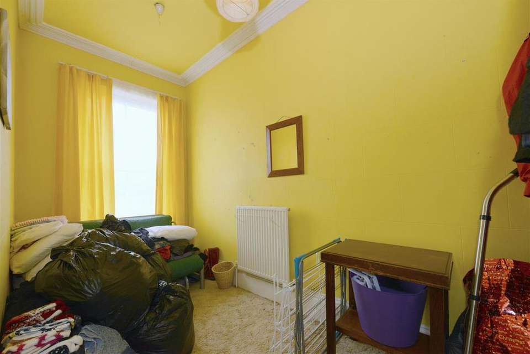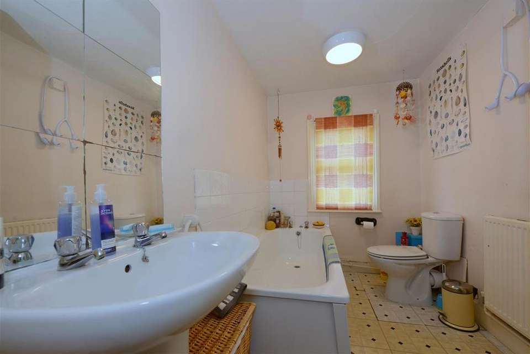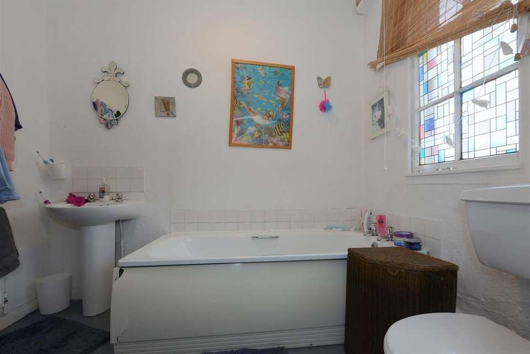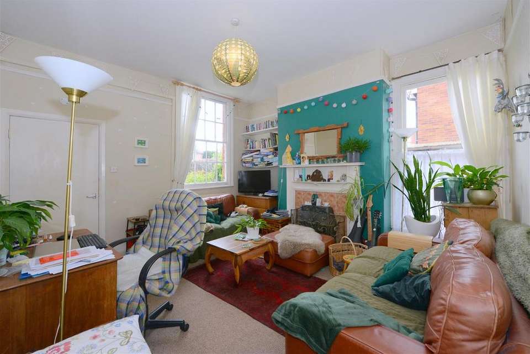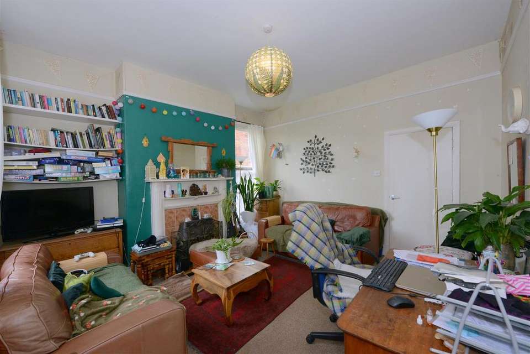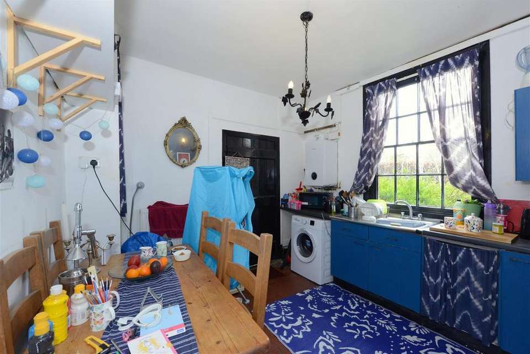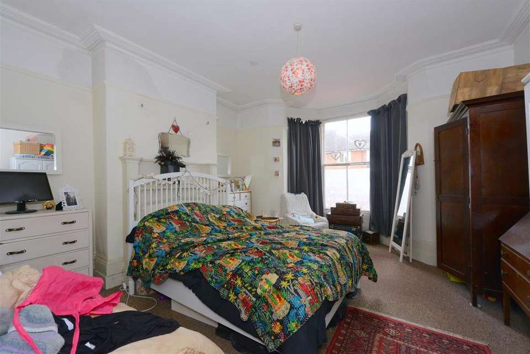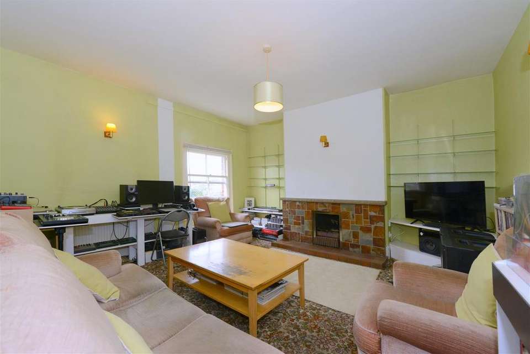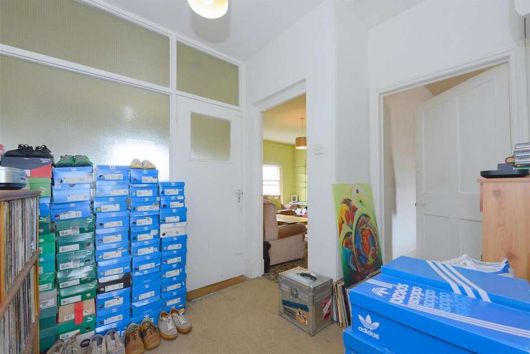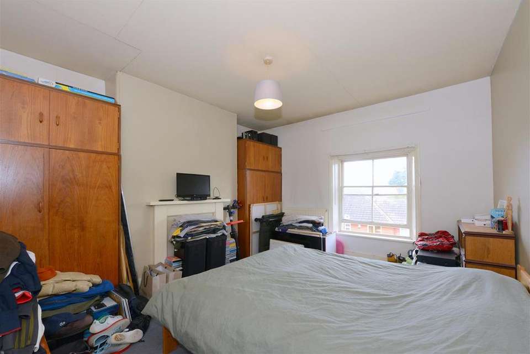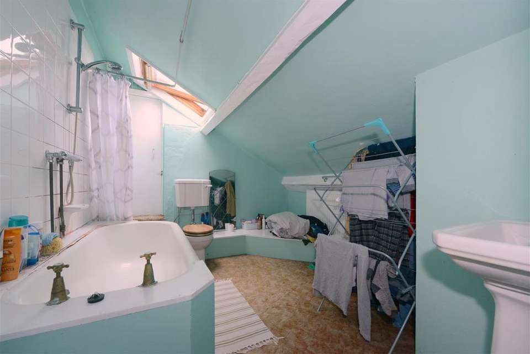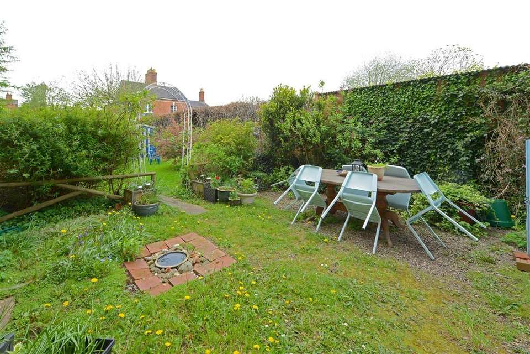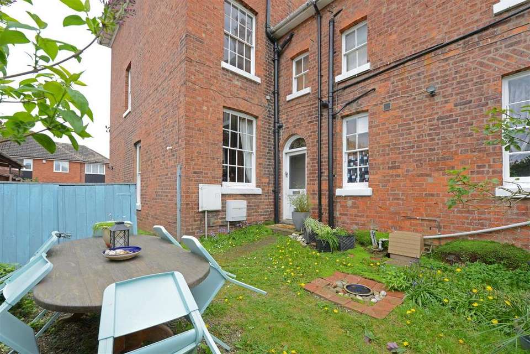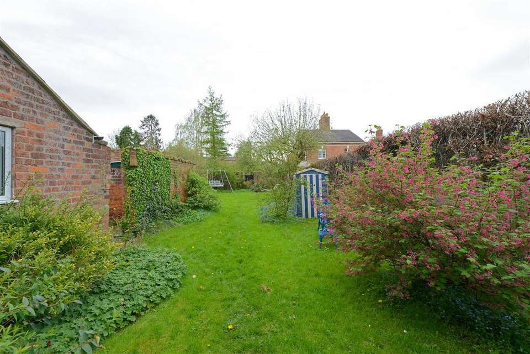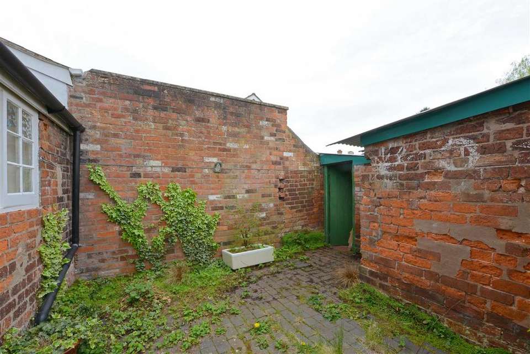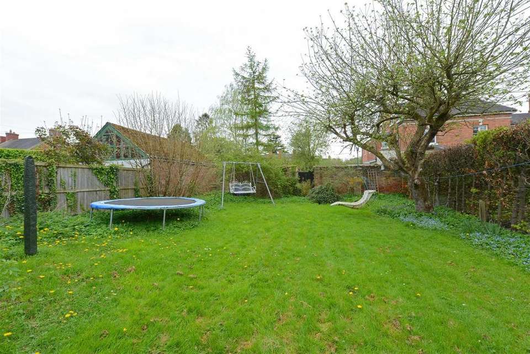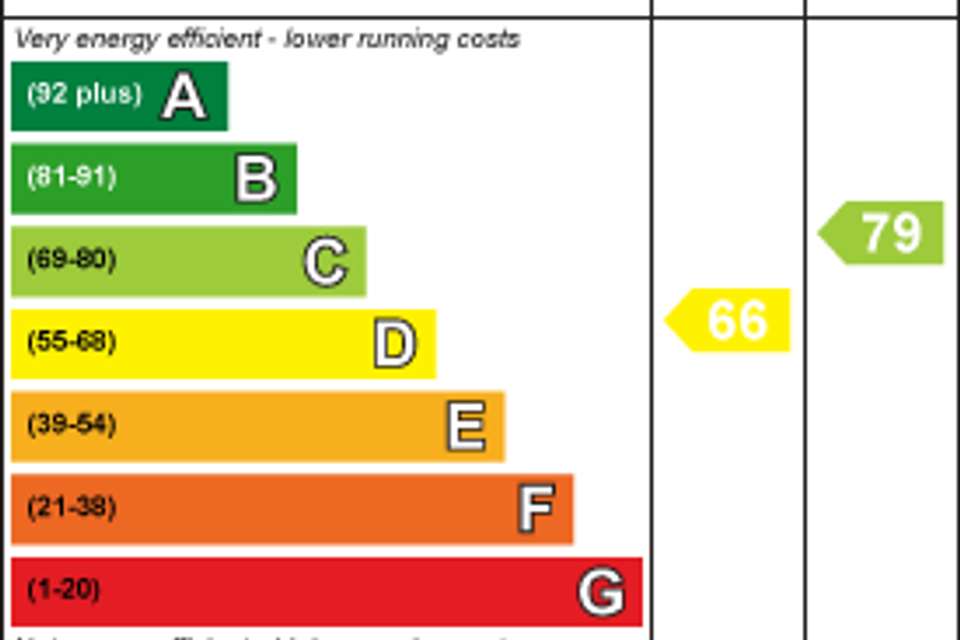5 bedroom block of apartments for sale
Belle Vue, Shrewsburyflat
bedrooms
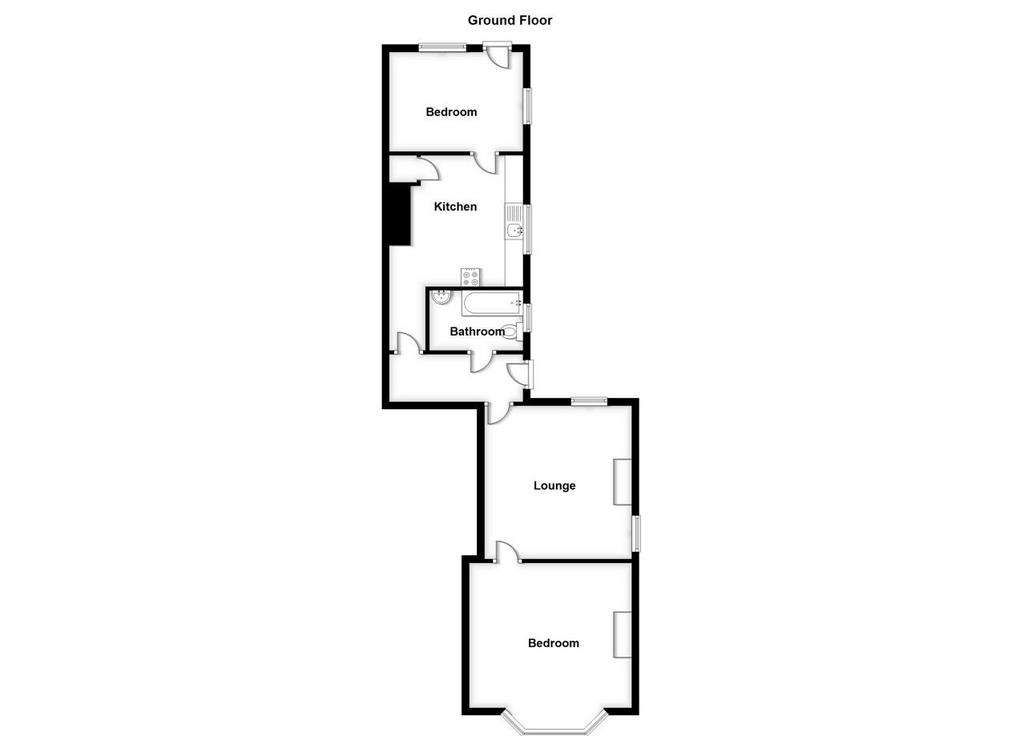
Property photos
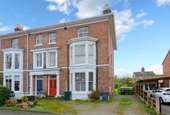
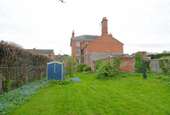
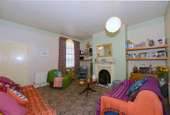
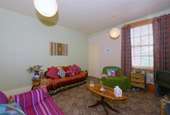
+23
Property description
An extremely rare opportunity has arisen to acquire this most attractive, bay fronted period semi-detached building (currently consisting of 2 x 2 bedroom apartments and 1 x 1 bedroom apartment), benefitting from a generously sized driveway and large part walled rear enclosed gardens. All apartments are fully occupied and have been by the existing tenants for a considerable amount of time. This property would make an ideal investment opportunity, but also could make a fantastic family home if required. The property is situated within this highly desirable location, being within walking distance of an array of local amenities, tranquil riverside walks, walks leading to the Quarry Park and the historic town centre of Shrewsbury. Commuters will be pleased to know that access to the local bypass linking up to the M54 motorway network is readily accessible. Viewing is highly recommended.
The accommodation briefly comprises the following:
Apartment A: Entrance hallway, lounge, kitchen / breakfast room, inner hallway, 2 bedrooms, bathroom.
Apartment B: Entrance hallway, lounge, kitchen / breakfast room, 2 bedrooms, bathroom.
Apartment C: Hallway, lounge, kitchen / breakfast room, bathroom, large cellar.
Outside: Stoned generous sized driveway, good sized well established part enclosed gardens with separate courtyard and 2 brick stores.
Gas fired central heating to all apartments, period features. Viewing is recommended
The accommodation in greater detail comprises:
Auctioneer's Comments - This property is for sale by the Modern Method of Auction. Should you view, offer or bid on the property, your information will be shared with the Auctioneer, iamsold Limited.
This method of auction requires both parties to complete the transaction within 56 days of the draft contract for sale being received by the buyer's solicitor. This additional time allows buyers to proceed with mortgage finance (subject to lending criteria, affordability, and survey).
The buyer is required to sign a reservation agreement and make payment of a non-refundable Reservation Fee. This being 4.5% of the purchase price including VAT, subject to a minimum of £6,000.00 including VAT. The Reservation Fee is paid in addition to purchase price and will be considered as part of the chargeable consideration for the property in the calculation for stamp duty liability. Buyers will be required to go through an identification verification process with iamsold and provide proof of how the purchase would be funded.
This property has a Buyer Information Pack which is a collection of documents in relation to the property. The documents may not tell you everything you need to know about the property, so you are required to complete your own due diligence before bidding. A sample copy of the Reservation Agreement and terms and conditions are also contained within this pack. The buyer will also make payment of £300 including VAT towards the preparation cost of the pack, where it has been provided by iamsold.
The property is subject to an undisclosed Reserve Price with both the Reserve Price and Starting Bid being subject to change.
Apartment B - Wooden framed glazed entrance door gives access to:
Entrance Hallway - Having radiator. Door from entrance hallway gives access to:
Lounge - 4.22m x 4.04m (13'10 x 13'3) - Having 2 glazed sash windows, 2 radiators, picture rail, gas fire (disconnected).
Door from entrance hallway gives access to:
Inner Hallway - Access is then given to:
Kitchen / Breakfast Room - 3.61m x 3.20m (11'10 x 10'6) - Having eye level and base units, fitted worktops, inset sink with mixer tap over, glazed sash window, wall-mounted gas fired central heating boiler, space for appliances, tiled floor.
From lounge door gives access to:
Bay Fronted Bedroom - 4.98m x 4.50m (16'4 x 14'9) - Having walk-in glazed bay window to front, radiator, picture rail, coving to ceiling.
From kitchen / breakfast room door gives access to:
Former Scullery (Now Bedroom) - 3.66m x 2.74m (12'0 x 9'0) - Having upvc double glazed window to side with glazed window to rear, door giving access to rear gardens, radiator, wood effect flooring.
From entrance hallway door gives access to:
Bathroom - Having a 3 piece suite comprising: paneled bath, pedestal wash hand basin, low flush WC, glazed sash window to side, radiator, wall-mounted extractor fan.
To the front of the property, wooden framed doors give access to:
Entrance Vestibule - Wooden framed glazed door then gives access to:
Reception Hallway - From reception hallway door gives access to:
A Brick Staircase - Which leads down to:
Cellar - Having 3 sections.
Section One - 5.79m;0.30m x 2.08m max (19;1 x 6'10 max) -
Section Two - 4.98m max x 4.47m (16'4 max x 14'8) -
Section Three - 2.62m x 1.70m (8'7 x 5'7) -
From reception hallway (back to staircase), leads to:
First Floor Landing - With entrance door leading to:
Apartment A - Door gives access to:
Entrance Hallway - Having door which leads to:
Kitchen / Breakfast Room - 3.61m x 3.15m (11'10 x 10'4) - Having base units with inset stainless steel sink with twin drainer, eye level storage cupboard, wall-mounted gas fired central heating boiler, glazed sash window to side, space for appliances, radiator, vinyl floor covering.
Door from entrance doorway gives access to:
Inner Hallway - Having glazed sash window. Door from inner hallway gives access to
Lounge - 4.22m x 4.04m (13'10 x 13'3) - Having attractive fireplace, glazed sash window to rear, two radiators. Door from lounge gives access to:
Inner Hallway - from inner hallway doors then give access to two bedrooms.
Bedroom One - 5.08m x4.47m (16'8 x14'8) - Having walk-in glazed sash bay window to front, glazed sash window to side, fireplace, radiator, coving to ceiling.
Bedroom Two - 4.06m x 1.68m (13'4 x 5'6) - Having glazed sash window to front, radiator.
From entrance doorway door gives access to:
Bathroom - Having a 3 piece suite comprising: Paneled bath, low flush WC, pedestal wash hand basin, glazed sash window to side, part tiled to walls, tiled effect floor covering.
From first floor landing attractive staircase then rises to:
Second Floor Landing - Having wall-mounted gas fired central heating boiler. Door gives access to:
Bathroom (Services Apartment C) - The bathroom comprises: Bath with mixer shower over, low flush WC, wash hand basin, radiator, eaves storage, part tiled to walls.
Apartment C - Par glazed wooden entrance door gives access to:
Entrance Hallway - Having radiator, loft access. Door from entrance doorway gives access to:
Lounge - 4.22m x 4.19m (13'10 x 13'9) - Having glazed ash window with pleasing aspect to the rear, wall light points, fire, radiator.
From entrance hallway door gives access to:
Kitchen / Breakfast Room - 2.95m x 2.72m (9'8 x 8'11) - Having eye level and base units, fitted worktops with twin sink, drainer to side and mixer tap, space to appliances, glazed sash window to front, vinyl floor covering.
From entrance hallway door gives access to:
Bedroom - 4.17m x 3.61m (13'8 x 11'10) - Having glazed sash window to front, fire surround, radiator.
Outside / Gardens / Parking - To the front of the property there is a stoned parking forecourt which then leads to the side of the property. This area provides ample off street parking. The rear gardens are generous in size, mainly laid to lawn with mature shrubs and bushes and are enclosed by hedging and brick walling. Then there is a pleasing courtyard with 2 brick stores.
Services - Mains water, electricity, drainage and gas are all understood to be available to the property. None of these services have been tested. If there is a telephone installed it will be subject to British Telecom regulations.
Agents Note: - The current rents charged for the apartments have not been increased for a considerable amount of time.
Apartment A: £100.00 per week (Current market value £595 PCM)
Apartment B: £110.00 per week (Current market value £650 PCM)
Apartment C: £90.00 per week (Current market value £475 PCM)
It is in our professional opinion, the rental figures shown within the brackets are what each apartment should be achieving.
Council Tax Band A - As taken from the Gov.uk website we are advised that all APARTMENTS A, B & C are classed as Band A - again we would recommend this is verified during pre-contract enquiries.
Tenure - We are advised that the property is freehold but this has not been verified and confirmation will be forthcoming from the vendor's solicitors during pre-contract enquiries.
Mortgage Services - We offer a no obligation mortgage service through our in house Independent Financial Advisor. Telephone our Office for further details[use Contact Agent Button] (OPTION 1 SALES).
Referral Fee Disclaimer - Guidance from the Consumer Protection from Unfair Trading Regulations 2008 requires the Estate Agency sector to address the issue of transparency of fees.
Holland Broadbridge refers clients to carefully selected local service companies, as we believe you may benefit from using their services. You are under no obligation to use the services of any of the recommended companies, though if you accept our recommendation the provider is expected to pay us a referral fee.
Disclaimer - Any areas / measurements are approximate only and have not been verified.
Please note this information is given for guidance only and should not be relied upon as statements or representations of fact. Any prospective purchaser must satisfy themselves of the correctness, and confirmation will be forthcoming from the vendor's solicitors during pre-contract enquiries.
The accommodation briefly comprises the following:
Apartment A: Entrance hallway, lounge, kitchen / breakfast room, inner hallway, 2 bedrooms, bathroom.
Apartment B: Entrance hallway, lounge, kitchen / breakfast room, 2 bedrooms, bathroom.
Apartment C: Hallway, lounge, kitchen / breakfast room, bathroom, large cellar.
Outside: Stoned generous sized driveway, good sized well established part enclosed gardens with separate courtyard and 2 brick stores.
Gas fired central heating to all apartments, period features. Viewing is recommended
The accommodation in greater detail comprises:
Auctioneer's Comments - This property is for sale by the Modern Method of Auction. Should you view, offer or bid on the property, your information will be shared with the Auctioneer, iamsold Limited.
This method of auction requires both parties to complete the transaction within 56 days of the draft contract for sale being received by the buyer's solicitor. This additional time allows buyers to proceed with mortgage finance (subject to lending criteria, affordability, and survey).
The buyer is required to sign a reservation agreement and make payment of a non-refundable Reservation Fee. This being 4.5% of the purchase price including VAT, subject to a minimum of £6,000.00 including VAT. The Reservation Fee is paid in addition to purchase price and will be considered as part of the chargeable consideration for the property in the calculation for stamp duty liability. Buyers will be required to go through an identification verification process with iamsold and provide proof of how the purchase would be funded.
This property has a Buyer Information Pack which is a collection of documents in relation to the property. The documents may not tell you everything you need to know about the property, so you are required to complete your own due diligence before bidding. A sample copy of the Reservation Agreement and terms and conditions are also contained within this pack. The buyer will also make payment of £300 including VAT towards the preparation cost of the pack, where it has been provided by iamsold.
The property is subject to an undisclosed Reserve Price with both the Reserve Price and Starting Bid being subject to change.
Apartment B - Wooden framed glazed entrance door gives access to:
Entrance Hallway - Having radiator. Door from entrance hallway gives access to:
Lounge - 4.22m x 4.04m (13'10 x 13'3) - Having 2 glazed sash windows, 2 radiators, picture rail, gas fire (disconnected).
Door from entrance hallway gives access to:
Inner Hallway - Access is then given to:
Kitchen / Breakfast Room - 3.61m x 3.20m (11'10 x 10'6) - Having eye level and base units, fitted worktops, inset sink with mixer tap over, glazed sash window, wall-mounted gas fired central heating boiler, space for appliances, tiled floor.
From lounge door gives access to:
Bay Fronted Bedroom - 4.98m x 4.50m (16'4 x 14'9) - Having walk-in glazed bay window to front, radiator, picture rail, coving to ceiling.
From kitchen / breakfast room door gives access to:
Former Scullery (Now Bedroom) - 3.66m x 2.74m (12'0 x 9'0) - Having upvc double glazed window to side with glazed window to rear, door giving access to rear gardens, radiator, wood effect flooring.
From entrance hallway door gives access to:
Bathroom - Having a 3 piece suite comprising: paneled bath, pedestal wash hand basin, low flush WC, glazed sash window to side, radiator, wall-mounted extractor fan.
To the front of the property, wooden framed doors give access to:
Entrance Vestibule - Wooden framed glazed door then gives access to:
Reception Hallway - From reception hallway door gives access to:
A Brick Staircase - Which leads down to:
Cellar - Having 3 sections.
Section One - 5.79m;0.30m x 2.08m max (19;1 x 6'10 max) -
Section Two - 4.98m max x 4.47m (16'4 max x 14'8) -
Section Three - 2.62m x 1.70m (8'7 x 5'7) -
From reception hallway (back to staircase), leads to:
First Floor Landing - With entrance door leading to:
Apartment A - Door gives access to:
Entrance Hallway - Having door which leads to:
Kitchen / Breakfast Room - 3.61m x 3.15m (11'10 x 10'4) - Having base units with inset stainless steel sink with twin drainer, eye level storage cupboard, wall-mounted gas fired central heating boiler, glazed sash window to side, space for appliances, radiator, vinyl floor covering.
Door from entrance doorway gives access to:
Inner Hallway - Having glazed sash window. Door from inner hallway gives access to
Lounge - 4.22m x 4.04m (13'10 x 13'3) - Having attractive fireplace, glazed sash window to rear, two radiators. Door from lounge gives access to:
Inner Hallway - from inner hallway doors then give access to two bedrooms.
Bedroom One - 5.08m x4.47m (16'8 x14'8) - Having walk-in glazed sash bay window to front, glazed sash window to side, fireplace, radiator, coving to ceiling.
Bedroom Two - 4.06m x 1.68m (13'4 x 5'6) - Having glazed sash window to front, radiator.
From entrance doorway door gives access to:
Bathroom - Having a 3 piece suite comprising: Paneled bath, low flush WC, pedestal wash hand basin, glazed sash window to side, part tiled to walls, tiled effect floor covering.
From first floor landing attractive staircase then rises to:
Second Floor Landing - Having wall-mounted gas fired central heating boiler. Door gives access to:
Bathroom (Services Apartment C) - The bathroom comprises: Bath with mixer shower over, low flush WC, wash hand basin, radiator, eaves storage, part tiled to walls.
Apartment C - Par glazed wooden entrance door gives access to:
Entrance Hallway - Having radiator, loft access. Door from entrance doorway gives access to:
Lounge - 4.22m x 4.19m (13'10 x 13'9) - Having glazed ash window with pleasing aspect to the rear, wall light points, fire, radiator.
From entrance hallway door gives access to:
Kitchen / Breakfast Room - 2.95m x 2.72m (9'8 x 8'11) - Having eye level and base units, fitted worktops with twin sink, drainer to side and mixer tap, space to appliances, glazed sash window to front, vinyl floor covering.
From entrance hallway door gives access to:
Bedroom - 4.17m x 3.61m (13'8 x 11'10) - Having glazed sash window to front, fire surround, radiator.
Outside / Gardens / Parking - To the front of the property there is a stoned parking forecourt which then leads to the side of the property. This area provides ample off street parking. The rear gardens are generous in size, mainly laid to lawn with mature shrubs and bushes and are enclosed by hedging and brick walling. Then there is a pleasing courtyard with 2 brick stores.
Services - Mains water, electricity, drainage and gas are all understood to be available to the property. None of these services have been tested. If there is a telephone installed it will be subject to British Telecom regulations.
Agents Note: - The current rents charged for the apartments have not been increased for a considerable amount of time.
Apartment A: £100.00 per week (Current market value £595 PCM)
Apartment B: £110.00 per week (Current market value £650 PCM)
Apartment C: £90.00 per week (Current market value £475 PCM)
It is in our professional opinion, the rental figures shown within the brackets are what each apartment should be achieving.
Council Tax Band A - As taken from the Gov.uk website we are advised that all APARTMENTS A, B & C are classed as Band A - again we would recommend this is verified during pre-contract enquiries.
Tenure - We are advised that the property is freehold but this has not been verified and confirmation will be forthcoming from the vendor's solicitors during pre-contract enquiries.
Mortgage Services - We offer a no obligation mortgage service through our in house Independent Financial Advisor. Telephone our Office for further details[use Contact Agent Button] (OPTION 1 SALES).
Referral Fee Disclaimer - Guidance from the Consumer Protection from Unfair Trading Regulations 2008 requires the Estate Agency sector to address the issue of transparency of fees.
Holland Broadbridge refers clients to carefully selected local service companies, as we believe you may benefit from using their services. You are under no obligation to use the services of any of the recommended companies, though if you accept our recommendation the provider is expected to pay us a referral fee.
Disclaimer - Any areas / measurements are approximate only and have not been verified.
Please note this information is given for guidance only and should not be relied upon as statements or representations of fact. Any prospective purchaser must satisfy themselves of the correctness, and confirmation will be forthcoming from the vendor's solicitors during pre-contract enquiries.
Interested in this property?
Council tax
First listed
Over a month agoEnergy Performance Certificate
Belle Vue, Shrewsbury
Marketed by
Holland Broadbridge - Shrewsbury Agriculture House, 5 Barker Street Shrewsbury SY1 1QJPlacebuzz mortgage repayment calculator
Monthly repayment
The Est. Mortgage is for a 25 years repayment mortgage based on a 10% deposit and a 5.5% annual interest. It is only intended as a guide. Make sure you obtain accurate figures from your lender before committing to any mortgage. Your home may be repossessed if you do not keep up repayments on a mortgage.
Belle Vue, Shrewsbury - Streetview
DISCLAIMER: Property descriptions and related information displayed on this page are marketing materials provided by Holland Broadbridge - Shrewsbury. Placebuzz does not warrant or accept any responsibility for the accuracy or completeness of the property descriptions or related information provided here and they do not constitute property particulars. Please contact Holland Broadbridge - Shrewsbury for full details and further information.





