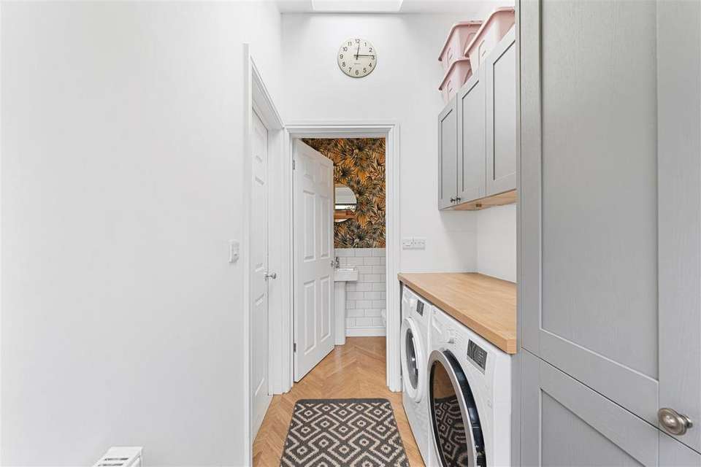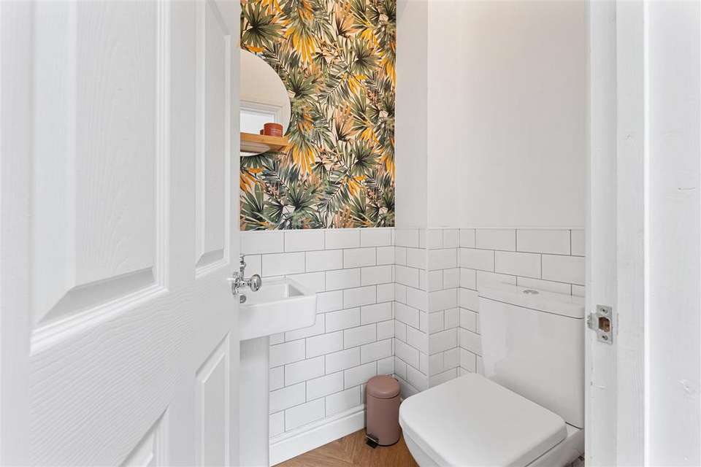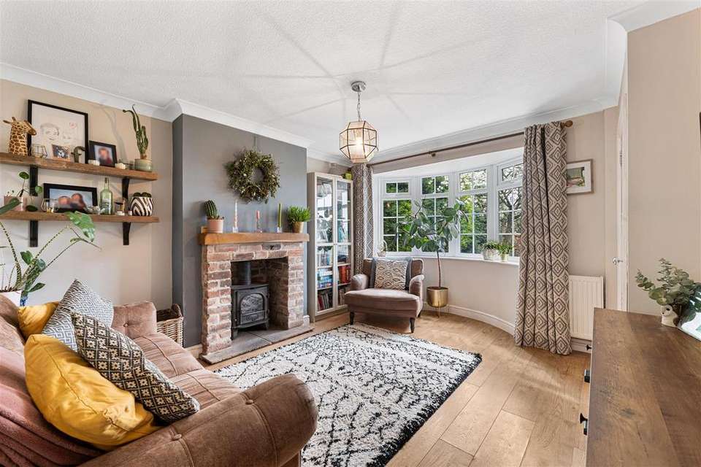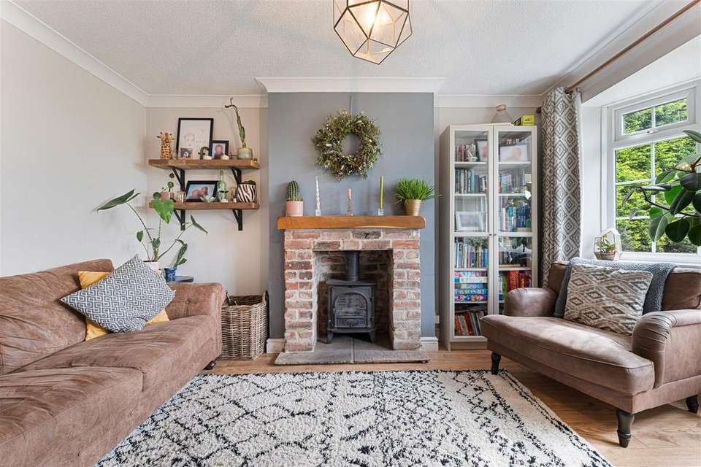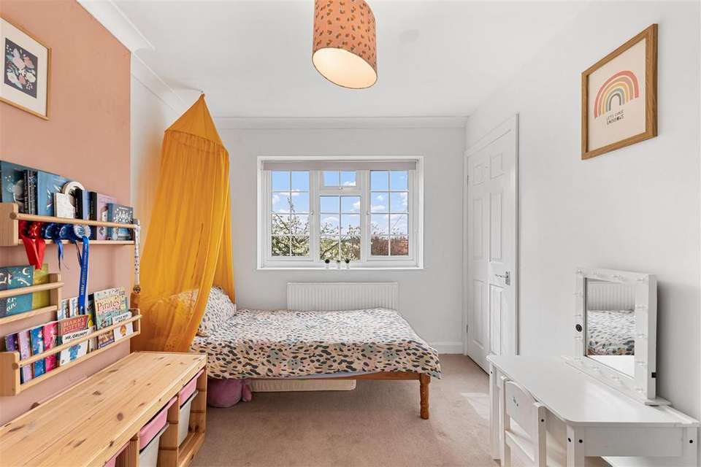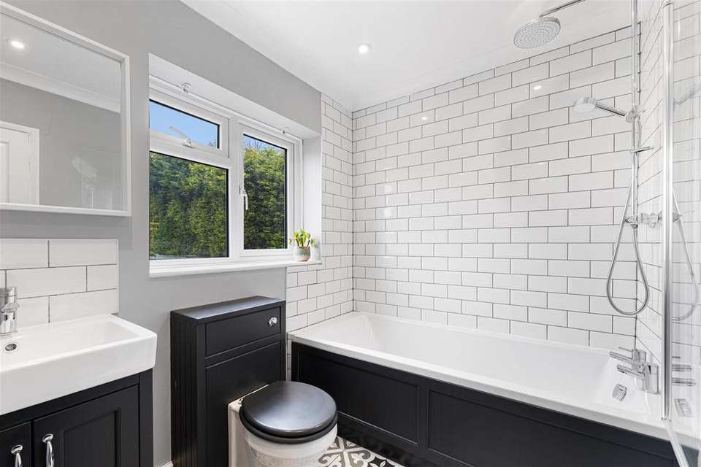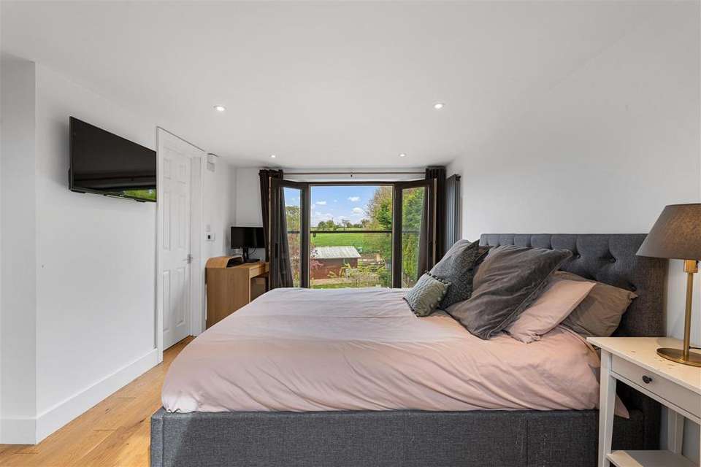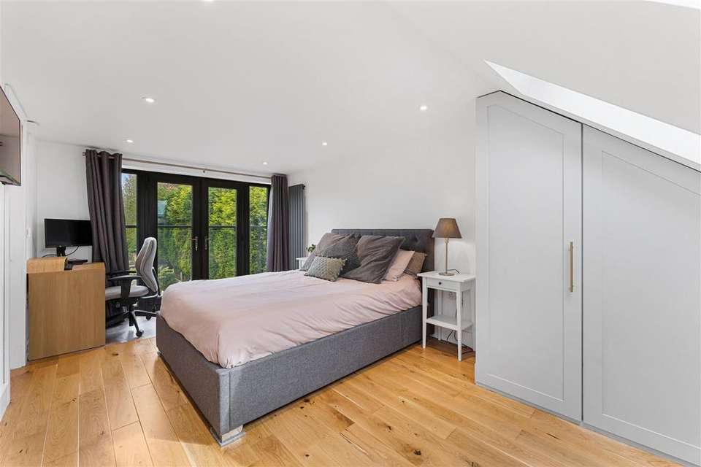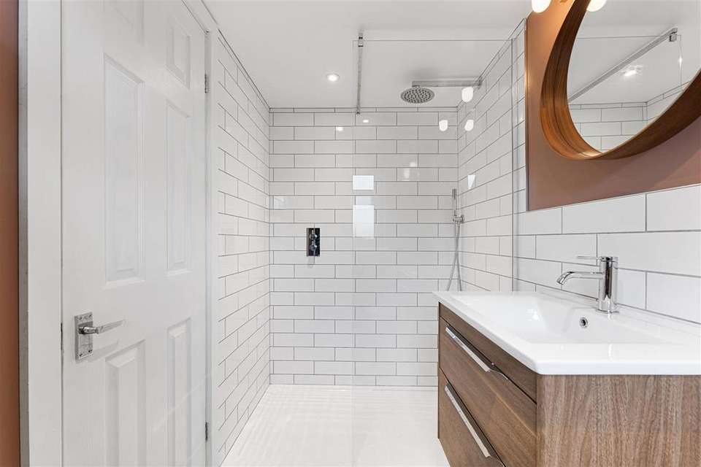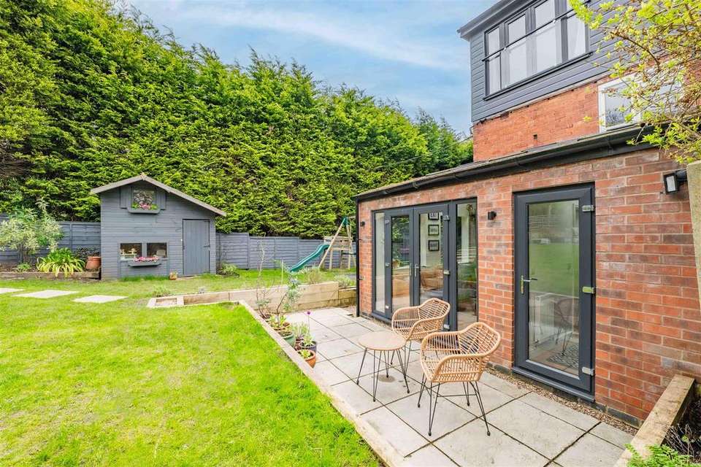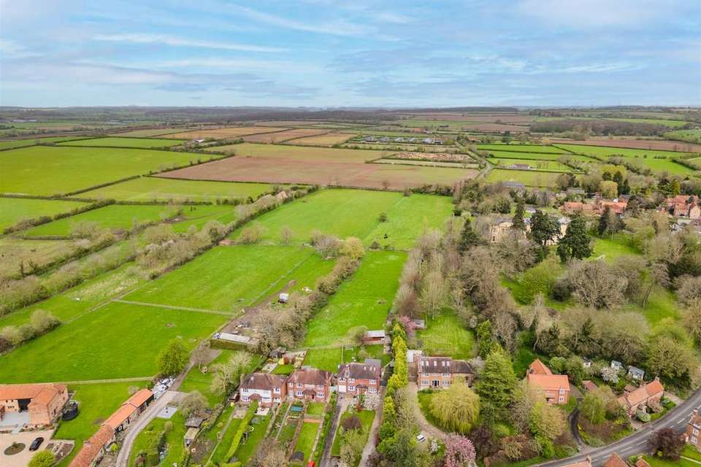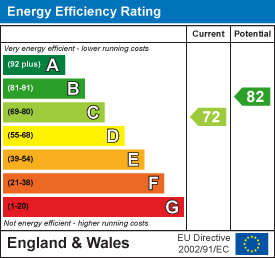3 bedroom semi-detached house for sale
Main Street, Newark NG23semi-detached house
bedrooms
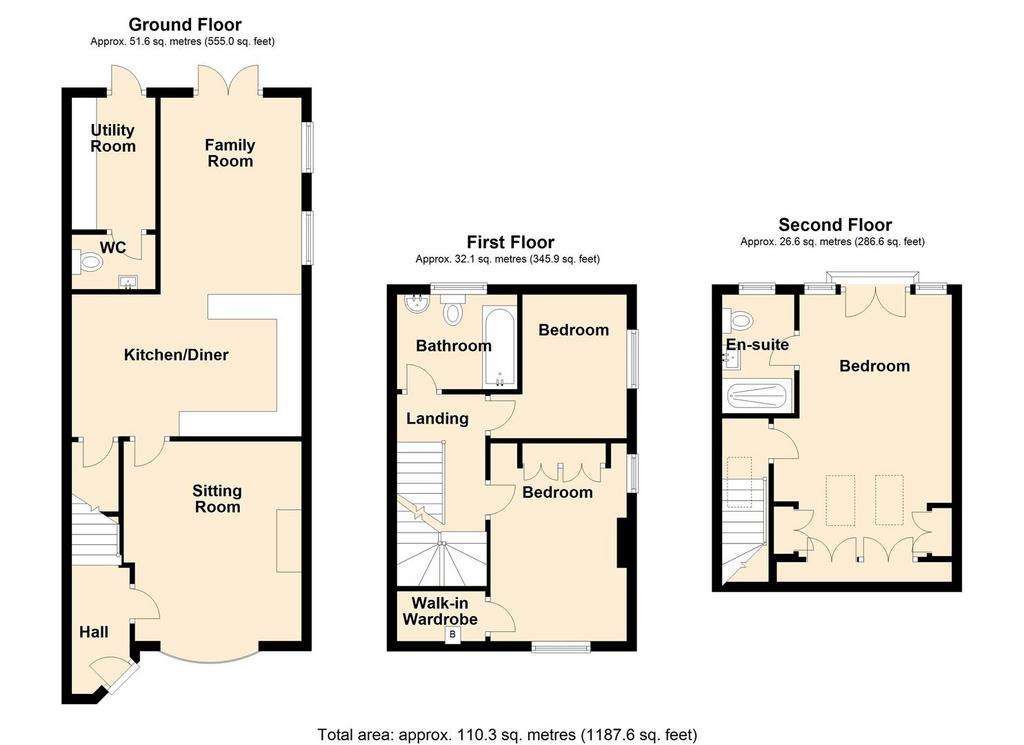
Property photos

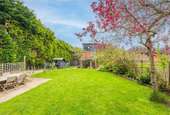
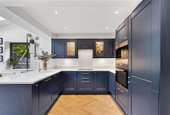
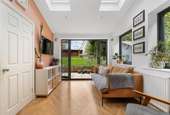
+26
Property description
A traditional 3 bedroom semi detached property that has been thoughtfully extended to create a great family home in a rural setting with a generous garden and open views to the rear.
This home has a lovely balance of traditional charm and contemporary living. The classic style of the exposed brick fireplace with log burning stove works beautifully with the modern parquet style flooring and contemporary design of the extension.
It has been extended to the rear to create a wonderful family space with an open plan kitchen, dining and living area. Two modern skylights and a set of contemporary grey french doors fills the room with natural light and really connect this space with the outdoors.
The practicalities of family life have not been forgotten, there is a separate utility room with loads of additional storage and a downstairs washroom.
The full height loft conversion has created a fabulous master bedroom and ensuite with a Juliet balcony to the rear - what a view to wake up to. On the first floor are 2 further bedrooms and a modern family bathroom.
There is a long front garden so the house is set some distance back from the road. The good sized rear garden backs onto a field which the current owners rent along with a stable block at the top of their garden.
This really lovely house is in the popular village of Upton which benefits from being in the gorgeous countryside as well as being only 2.5miles from the facilities of Southwell and 5 miles to Newark. Southwell has very highly regarded schooling for all ages and children from the village regularly go to these schools. Newark has excellent shopping facilities including a Waitrose supermarket. Newark also has two railway stations, one, Newark Northgate having a regular service to London Kings Cross in approx 1hr 20 mins. The village has a church, pub and cafe.
Entrance Hall - 2.3 x 1.1 (7'6" x 3'7") - The part glazed front door opens into the light hallway with tiled floor and space for coats and shoes. There is a door to the sitting room and stairs up to the first floor.
Sitting Room - 3.8 x 3.5 (12'5" x 11'5") - This charming room has a bay window to the front and an exposed brick fireplace with wooden mantle. There is a cast iron multi fuel burner sitting on a stone hearth. The floor is an attractive wide plank wood effect flooring. A door leads from here to kitchen.
Kitchen-Dining-Family - 6.7 x 4.5 (max) (21'11" x 14'9" (max)) - The kitchen extension was done in 2019 and has created a great open plan family space with 3 distinct areas:
Kitchen
There are contemporary style, navy shaker units with brass handles and grey veined white quartz countertop and splash back. There is an integrated fridge freezer, oven, 4 ring induction hob and dishwasher. There is plenty of storage in both base and eye level units as well as a central worktop with a breakfast bar and sink overlooking the beautiful garden.
Dining
At the end of the kitchen, there is space for a family dining table and chairs as well as access to an under stairs storage cupboard.
Family
This a a lovely light filled space with 2 large contemporary style floor to ceiling windows and french doors out onto the patio as well as 2 velux style skylights and 2 windows looking out to the side. There is a door from here to the utility room.
Utility Room - 2.6 x 1.4 (8'6" x 4'7") - There is extra storage in here with a double door full height cupboard as well as eye level cupboards. The washing machine and dryer space is under a solid wood countertop.
Cloakroom - 1.4 x 1 (4'7" x 3'3") - This half tiled room has a toilet, sink and heated towel rail.
Stairs To First Floor -
Bedroom 2 - 3.8 x 2.7 (12'5" x 8'10") - A double room with a window to the front with beautiful views across the countryside as well as to the side. There is a particularly large cupboard in this room where the boiler is housed providing ample storage.
Bedroom 3 - 2.7 x 2 (8'10" x 6'6") - This single room has a window to the side of the property.
Family Bathroom - 2.3 x 1.8 (7'6" x 5'10") - The partly tiled bathroom has a bath with rainfall shower as well as a handheld shower head. There is a toilet, sink in vanity unit with storage, heated towel rail and window to the rear garden.
Stairs To Second Floor -
Master Bedroom - 4.8 x 3.5 (15'8" x 11'5") - This fabulous space was created in 2021 from the original loft. There are 2 velux windows to the front and to the rear, there are full height windows with french doors opening to a glass Juliet balcony providing beautiful views across the open countryside. The bedroom has been designed to ensure there is still plenty of storage cupboards in the eaves.
Ensuite - 2.4 x 1.3 (7'10" x 4'3" ) - There is a walk in waterfall shower and a sink in a floating vanity unit with a heated towel rail. This room has underfloor heating. Again there are views over the countryside.
Front Garden - The property is set a long way back from the road up a private driveway. There is an established bed filled with plants to the right of the driveway bordered by trees that make the property feel very private. To the left to of the drive there is a long lawn with a fence. There is ample parking for several cars as well as turning space. To the side of the property, there is a full height wooden fence with gate to provide access to the rear. There is room to the side of the house to further extend, as several neighbouring properties have, if required subject to planning.
Rear Garden - There is a stone patio area that the kitchen diner opens onto with a low retaining wall created from railway sleepers. There are then steps up to the lovely large lawned area and a further patio. The garden is enclosed with a tree line to one side and a fence to the other. The beautiful borders are stocked with established plants and flowers.
There is then a gate to a set of stables and field that the current owners rent.
This home has a lovely balance of traditional charm and contemporary living. The classic style of the exposed brick fireplace with log burning stove works beautifully with the modern parquet style flooring and contemporary design of the extension.
It has been extended to the rear to create a wonderful family space with an open plan kitchen, dining and living area. Two modern skylights and a set of contemporary grey french doors fills the room with natural light and really connect this space with the outdoors.
The practicalities of family life have not been forgotten, there is a separate utility room with loads of additional storage and a downstairs washroom.
The full height loft conversion has created a fabulous master bedroom and ensuite with a Juliet balcony to the rear - what a view to wake up to. On the first floor are 2 further bedrooms and a modern family bathroom.
There is a long front garden so the house is set some distance back from the road. The good sized rear garden backs onto a field which the current owners rent along with a stable block at the top of their garden.
This really lovely house is in the popular village of Upton which benefits from being in the gorgeous countryside as well as being only 2.5miles from the facilities of Southwell and 5 miles to Newark. Southwell has very highly regarded schooling for all ages and children from the village regularly go to these schools. Newark has excellent shopping facilities including a Waitrose supermarket. Newark also has two railway stations, one, Newark Northgate having a regular service to London Kings Cross in approx 1hr 20 mins. The village has a church, pub and cafe.
Entrance Hall - 2.3 x 1.1 (7'6" x 3'7") - The part glazed front door opens into the light hallway with tiled floor and space for coats and shoes. There is a door to the sitting room and stairs up to the first floor.
Sitting Room - 3.8 x 3.5 (12'5" x 11'5") - This charming room has a bay window to the front and an exposed brick fireplace with wooden mantle. There is a cast iron multi fuel burner sitting on a stone hearth. The floor is an attractive wide plank wood effect flooring. A door leads from here to kitchen.
Kitchen-Dining-Family - 6.7 x 4.5 (max) (21'11" x 14'9" (max)) - The kitchen extension was done in 2019 and has created a great open plan family space with 3 distinct areas:
Kitchen
There are contemporary style, navy shaker units with brass handles and grey veined white quartz countertop and splash back. There is an integrated fridge freezer, oven, 4 ring induction hob and dishwasher. There is plenty of storage in both base and eye level units as well as a central worktop with a breakfast bar and sink overlooking the beautiful garden.
Dining
At the end of the kitchen, there is space for a family dining table and chairs as well as access to an under stairs storage cupboard.
Family
This a a lovely light filled space with 2 large contemporary style floor to ceiling windows and french doors out onto the patio as well as 2 velux style skylights and 2 windows looking out to the side. There is a door from here to the utility room.
Utility Room - 2.6 x 1.4 (8'6" x 4'7") - There is extra storage in here with a double door full height cupboard as well as eye level cupboards. The washing machine and dryer space is under a solid wood countertop.
Cloakroom - 1.4 x 1 (4'7" x 3'3") - This half tiled room has a toilet, sink and heated towel rail.
Stairs To First Floor -
Bedroom 2 - 3.8 x 2.7 (12'5" x 8'10") - A double room with a window to the front with beautiful views across the countryside as well as to the side. There is a particularly large cupboard in this room where the boiler is housed providing ample storage.
Bedroom 3 - 2.7 x 2 (8'10" x 6'6") - This single room has a window to the side of the property.
Family Bathroom - 2.3 x 1.8 (7'6" x 5'10") - The partly tiled bathroom has a bath with rainfall shower as well as a handheld shower head. There is a toilet, sink in vanity unit with storage, heated towel rail and window to the rear garden.
Stairs To Second Floor -
Master Bedroom - 4.8 x 3.5 (15'8" x 11'5") - This fabulous space was created in 2021 from the original loft. There are 2 velux windows to the front and to the rear, there are full height windows with french doors opening to a glass Juliet balcony providing beautiful views across the open countryside. The bedroom has been designed to ensure there is still plenty of storage cupboards in the eaves.
Ensuite - 2.4 x 1.3 (7'10" x 4'3" ) - There is a walk in waterfall shower and a sink in a floating vanity unit with a heated towel rail. This room has underfloor heating. Again there are views over the countryside.
Front Garden - The property is set a long way back from the road up a private driveway. There is an established bed filled with plants to the right of the driveway bordered by trees that make the property feel very private. To the left to of the drive there is a long lawn with a fence. There is ample parking for several cars as well as turning space. To the side of the property, there is a full height wooden fence with gate to provide access to the rear. There is room to the side of the house to further extend, as several neighbouring properties have, if required subject to planning.
Rear Garden - There is a stone patio area that the kitchen diner opens onto with a low retaining wall created from railway sleepers. There are then steps up to the lovely large lawned area and a further patio. The garden is enclosed with a tree line to one side and a fence to the other. The beautiful borders are stocked with established plants and flowers.
There is then a gate to a set of stables and field that the current owners rent.
Council tax
First listed
2 weeks agoEnergy Performance Certificate
Main Street, Newark NG23
Placebuzz mortgage repayment calculator
Monthly repayment
The Est. Mortgage is for a 25 years repayment mortgage based on a 10% deposit and a 5.5% annual interest. It is only intended as a guide. Make sure you obtain accurate figures from your lender before committing to any mortgage. Your home may be repossessed if you do not keep up repayments on a mortgage.
Main Street, Newark NG23 - Streetview
DISCLAIMER: Property descriptions and related information displayed on this page are marketing materials provided by Fenton Jones - Southwell. Placebuzz does not warrant or accept any responsibility for the accuracy or completeness of the property descriptions or related information provided here and they do not constitute property particulars. Please contact Fenton Jones - Southwell for full details and further information.








