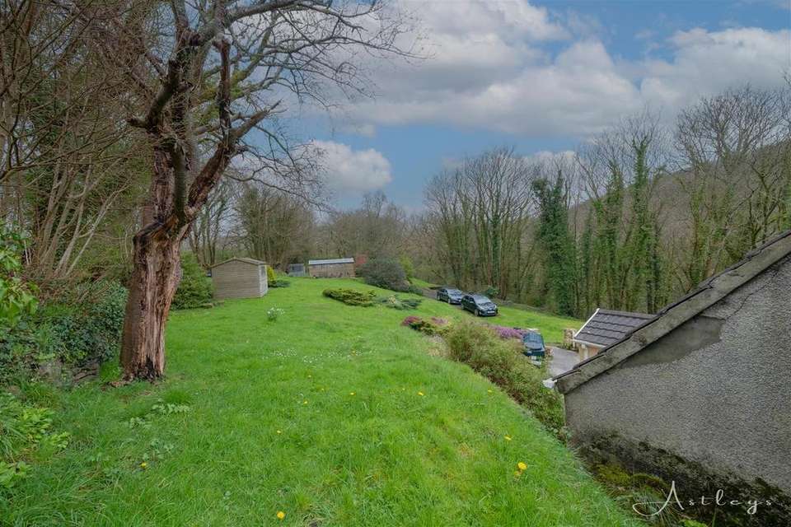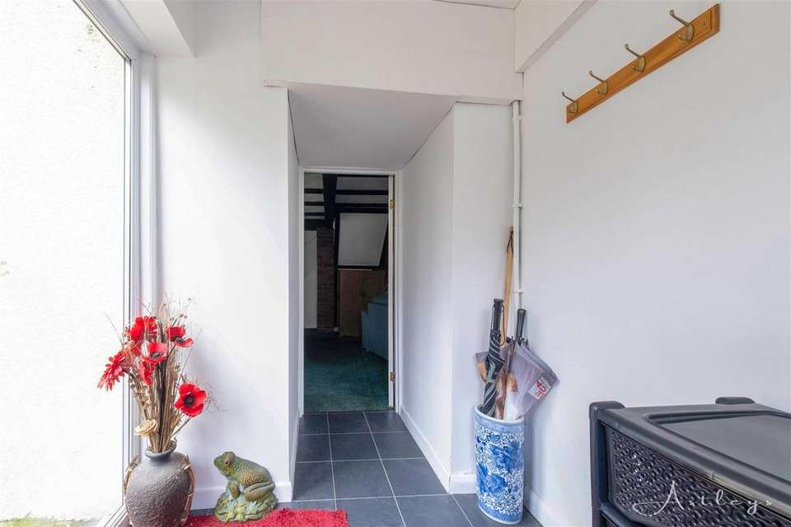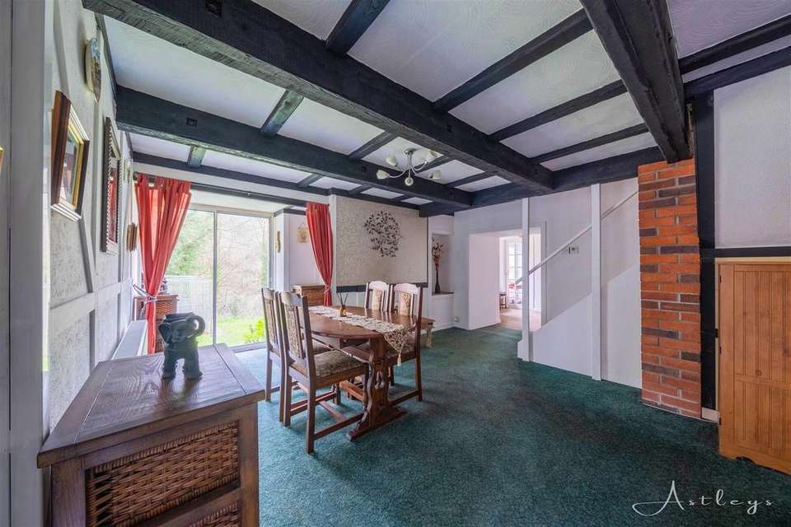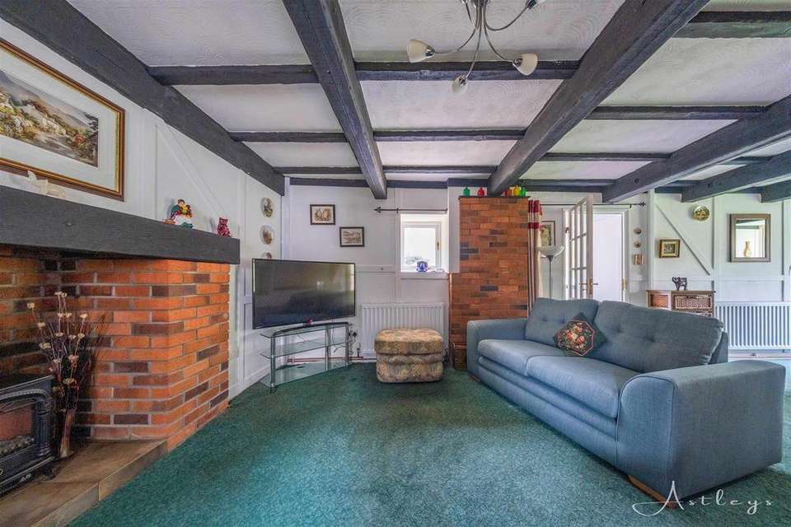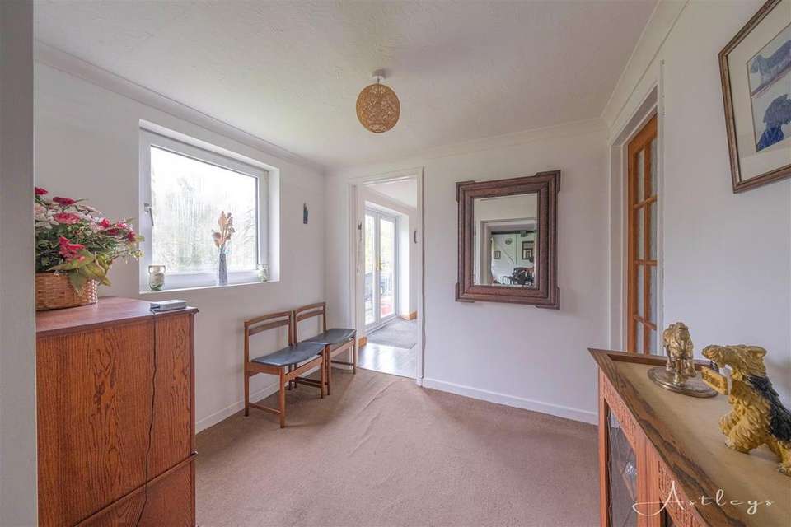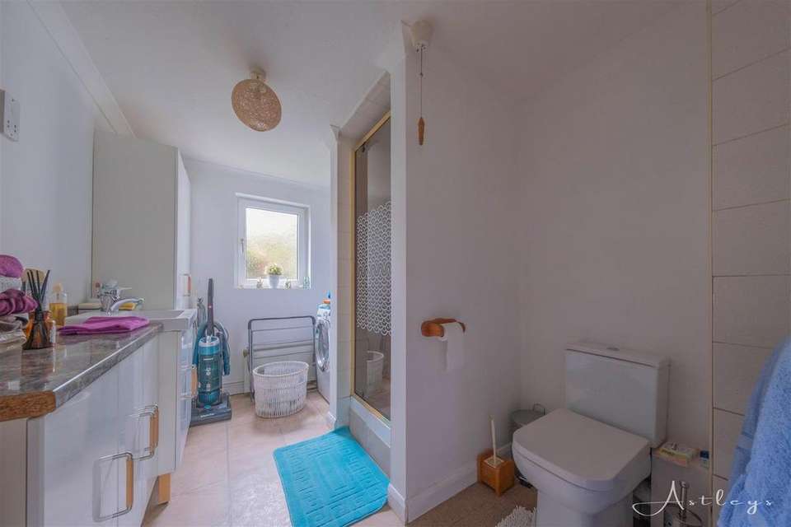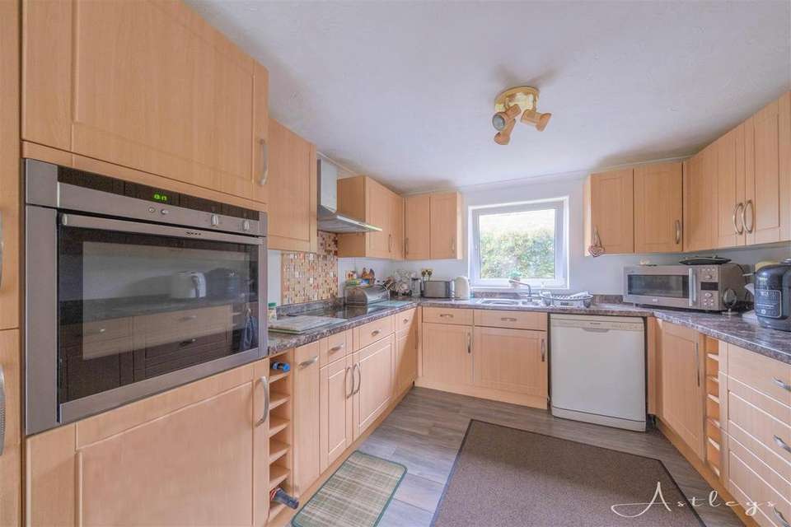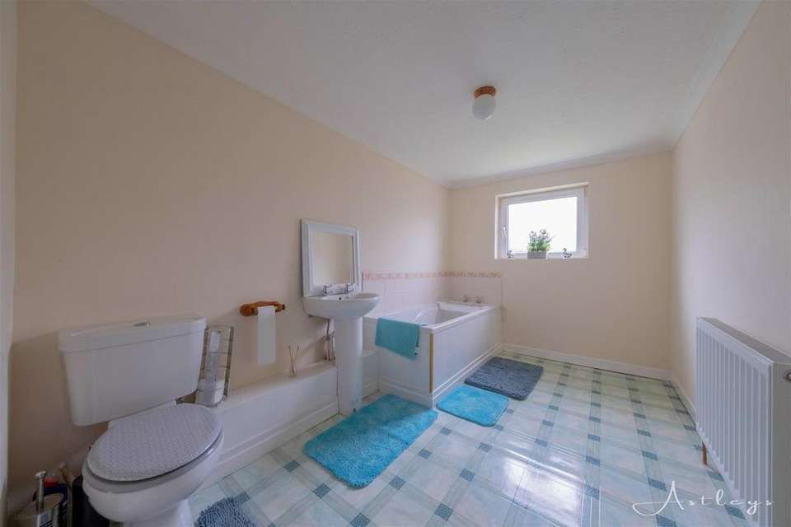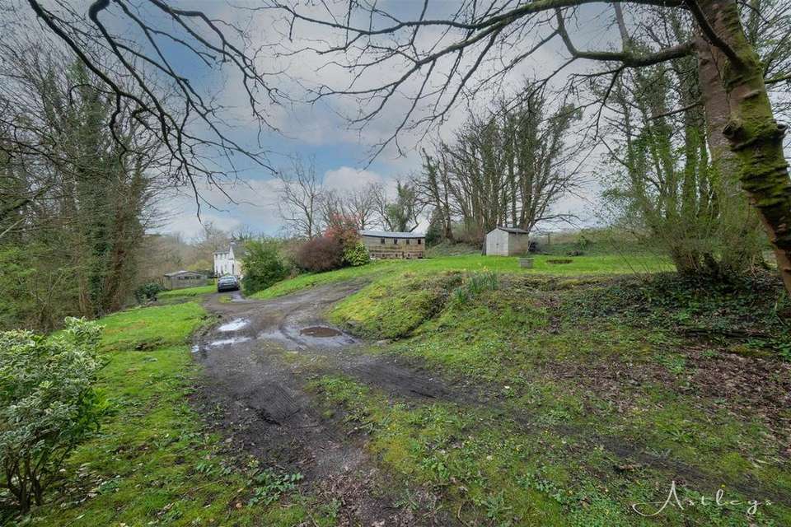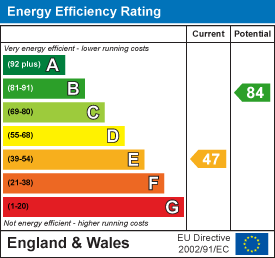4 bedroom detached house for sale
Eaglesbush Valley, Neathdetached house
bedrooms
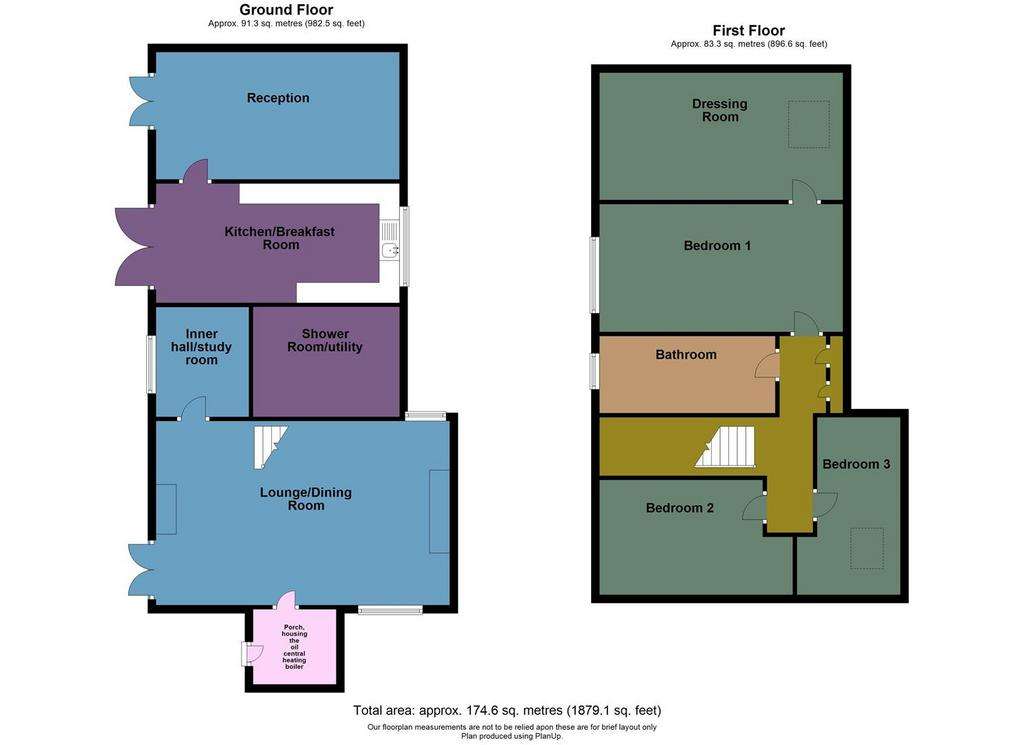
Property photos


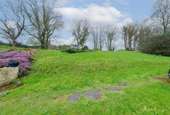

+31
Property description
Are you dreaming of a tranquil escape surrounded by nature? Look no further than this spacious family home nestled in a beautiful woodland setting. The ground floor boasts two inviting reception rooms, a study, a shower room/utility room, and a family kitchen/breakfast room. Upstairs, discover three or four double bedrooms, including a dressing room that can also serve as an extra bedroom with access through the main bedroom. Surrounded by beautiful gardens and picturesque countryside, this property offers an authentic and serene experience. Don't miss out on this opportunity to create your own idyllic retreat. Viewing recommended.
Main Dwelling -
Porch - 1.84 x 1.53 (6'0" x 5'0") - Enter via Upvc door into porch, laminate tiled effect flooring, window to front and side and door into lounge.
Lounge - 7.23 x 4.50 (23'8" x 14'9") - Lovely spacious room with exposed beams, brick feature fire surround plus a further fireplace that has been boarded, patio doors to front, stairs to first floor, window to front and side, two radiators and door into inner hall/study.
Dining Area -
Stairs To First Floor - Split landing.
Inner Porch/Study - 2.58 x 2.20 (8'5" x 7'2") - With window to front, door leading to kitchen, shower and utility room.
Shower Room/Utility Room - 2.21 x 3.25 (7'3" x 10'7") - With shower area, plumbed for washing machine and space for tumble dryer, vanity unit, built-in-cupboards, low level WC, laminate flooring, window to rear.
Kitchen - 5.95 x 3.02 (19'6" x 9'10") - Kitchen/breakfast room with ample matching base and wall units in light ash to include; room for dishwasher and tumble dryer, sink drainer, electric hob with extractor above, housed oven and grill, tiled effect laminate flooring, patio doors leading onto decked area, radiator and door to second reception room.
Kitchen Patio Doors To Decked Area -
Third Reception - 5.96 x 3.03 (19'6" x 9'11") - Lovely cosy room with patio doors to the front and a radiator.
Third Reception Patio Doors -
First Floor Landing - 2.22 x 1.29 (7'3" x 4'2") - Split landing area with plenty of storage cupboards.
Bedroom One - 5.97 x 3.03 (19'7" x 9'11") - Excellent size bedroom with window and radiator, this room opens to a futher room currently used as a bedroom but is accessed through this bedroom so could be used as a dressing room.
Dressing Room - 5.93 x 3.03 (19'5" x 9'11") - With window to front and radiator.
Family Bathroom - 3.46 x 2.21 (11'4" x 7'3") - Excellent size bathroom with panel bath, low level WC, pedestal wash hand basin, cushion flooring, window to rear and radiator.
Bedroom Two - 4.74 x 3.11 (15'6" x 10'2") - Double room with velux window, beamed feature ceiling and radiator.
Bedroom Three - 4.85 x 3.84 (15'10" x 12'7") - Double room with velux window built-in-cupboard and beamed feature ceiling.
Ariel View -
Garden - Access via a private driveway offering beautiful gardens which are filled with filled with mature bushes and trees, surrounded by woodland and fields, out buildings which were used for kennels though would now need some attention. to be these surrounding would be a dream for any family
Ariel View -
Out Buildings - There are a few out buildings that were used as dog kennels which would need some attention but offers great potential.
Council Tax - Local Authority
Neath Port Talbot
Council Tax
Band:
E
Annual Price:
£2,788 (min
Agents Notes - There is a joint responsibility with three neighbours for any leaks to private water supply pipework.
Services - The property has a septic tank, and has oil central heating.
Conservation Area; No
Flood Risk; Very low
Mobile Coverage; EE,Vodafone,Three,O2
Broadband Basic; 22 Mbps
Satellite / Fibre TV Availability BT/Sky
Main Dwelling -
Porch - 1.84 x 1.53 (6'0" x 5'0") - Enter via Upvc door into porch, laminate tiled effect flooring, window to front and side and door into lounge.
Lounge - 7.23 x 4.50 (23'8" x 14'9") - Lovely spacious room with exposed beams, brick feature fire surround plus a further fireplace that has been boarded, patio doors to front, stairs to first floor, window to front and side, two radiators and door into inner hall/study.
Dining Area -
Stairs To First Floor - Split landing.
Inner Porch/Study - 2.58 x 2.20 (8'5" x 7'2") - With window to front, door leading to kitchen, shower and utility room.
Shower Room/Utility Room - 2.21 x 3.25 (7'3" x 10'7") - With shower area, plumbed for washing machine and space for tumble dryer, vanity unit, built-in-cupboards, low level WC, laminate flooring, window to rear.
Kitchen - 5.95 x 3.02 (19'6" x 9'10") - Kitchen/breakfast room with ample matching base and wall units in light ash to include; room for dishwasher and tumble dryer, sink drainer, electric hob with extractor above, housed oven and grill, tiled effect laminate flooring, patio doors leading onto decked area, radiator and door to second reception room.
Kitchen Patio Doors To Decked Area -
Third Reception - 5.96 x 3.03 (19'6" x 9'11") - Lovely cosy room with patio doors to the front and a radiator.
Third Reception Patio Doors -
First Floor Landing - 2.22 x 1.29 (7'3" x 4'2") - Split landing area with plenty of storage cupboards.
Bedroom One - 5.97 x 3.03 (19'7" x 9'11") - Excellent size bedroom with window and radiator, this room opens to a futher room currently used as a bedroom but is accessed through this bedroom so could be used as a dressing room.
Dressing Room - 5.93 x 3.03 (19'5" x 9'11") - With window to front and radiator.
Family Bathroom - 3.46 x 2.21 (11'4" x 7'3") - Excellent size bathroom with panel bath, low level WC, pedestal wash hand basin, cushion flooring, window to rear and radiator.
Bedroom Two - 4.74 x 3.11 (15'6" x 10'2") - Double room with velux window, beamed feature ceiling and radiator.
Bedroom Three - 4.85 x 3.84 (15'10" x 12'7") - Double room with velux window built-in-cupboard and beamed feature ceiling.
Ariel View -
Garden - Access via a private driveway offering beautiful gardens which are filled with filled with mature bushes and trees, surrounded by woodland and fields, out buildings which were used for kennels though would now need some attention. to be these surrounding would be a dream for any family
Ariel View -
Out Buildings - There are a few out buildings that were used as dog kennels which would need some attention but offers great potential.
Council Tax - Local Authority
Neath Port Talbot
Council Tax
Band:
E
Annual Price:
£2,788 (min
Agents Notes - There is a joint responsibility with three neighbours for any leaks to private water supply pipework.
Services - The property has a septic tank, and has oil central heating.
Conservation Area; No
Flood Risk; Very low
Mobile Coverage; EE,Vodafone,Three,O2
Broadband Basic; 22 Mbps
Satellite / Fibre TV Availability BT/Sky
Interested in this property?
Council tax
First listed
2 weeks agoEnergy Performance Certificate
Eaglesbush Valley, Neath
Marketed by
Astleys - Neath 35 Alfred Street Neath SA11 1EHPlacebuzz mortgage repayment calculator
Monthly repayment
The Est. Mortgage is for a 25 years repayment mortgage based on a 10% deposit and a 5.5% annual interest. It is only intended as a guide. Make sure you obtain accurate figures from your lender before committing to any mortgage. Your home may be repossessed if you do not keep up repayments on a mortgage.
Eaglesbush Valley, Neath - Streetview
DISCLAIMER: Property descriptions and related information displayed on this page are marketing materials provided by Astleys - Neath. Placebuzz does not warrant or accept any responsibility for the accuracy or completeness of the property descriptions or related information provided here and they do not constitute property particulars. Please contact Astleys - Neath for full details and further information.




