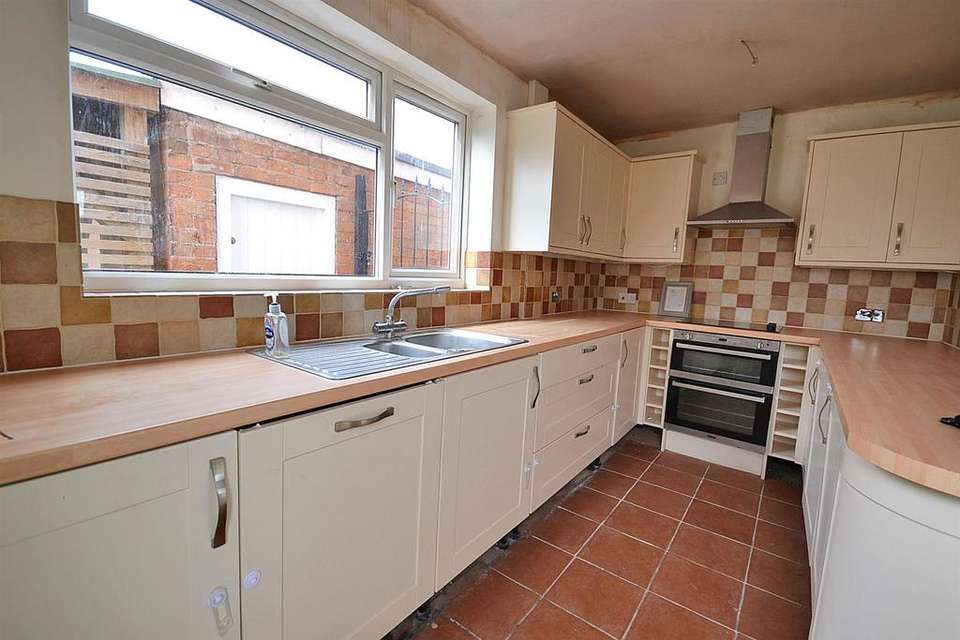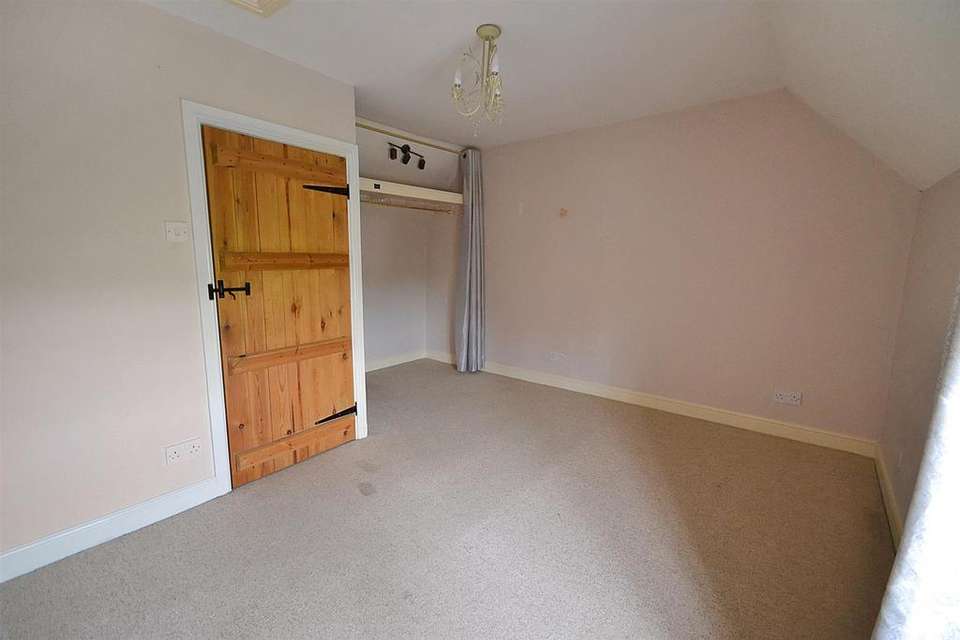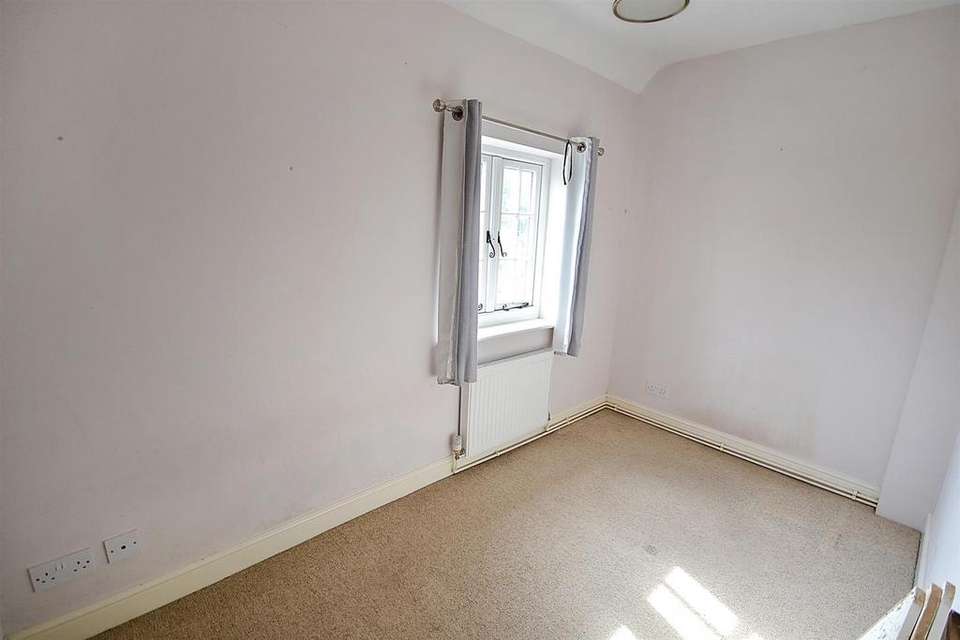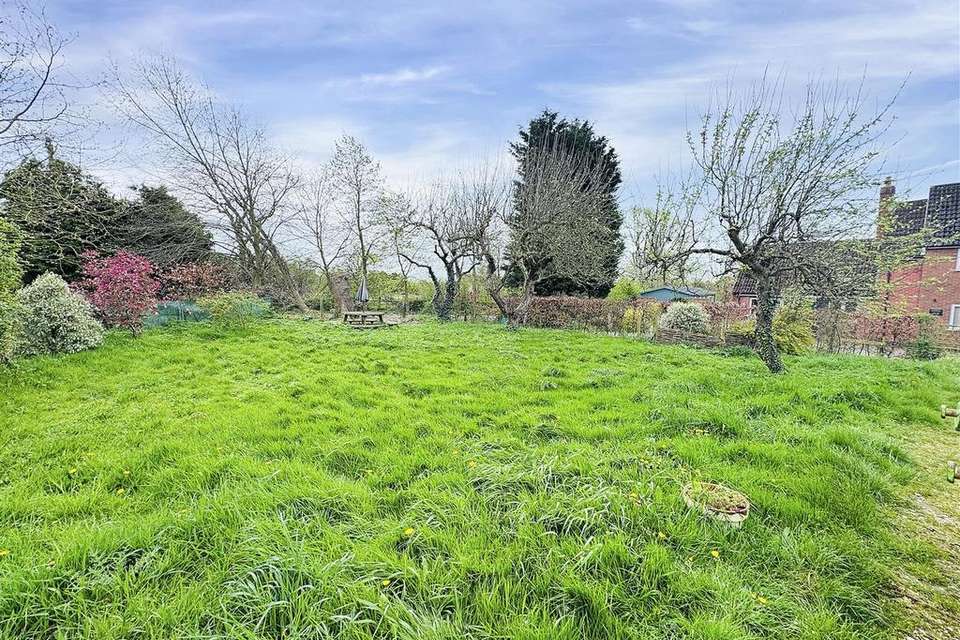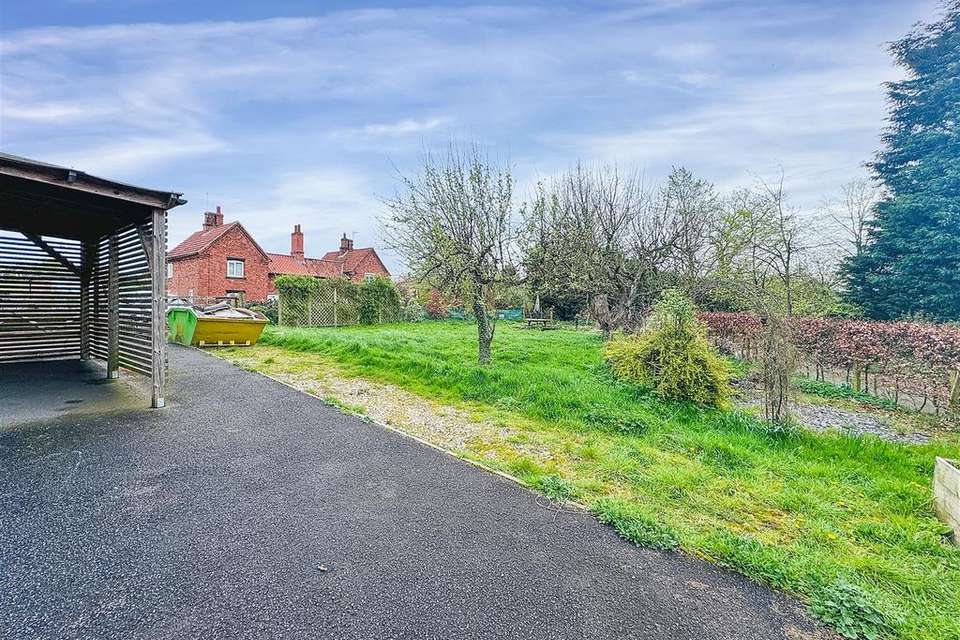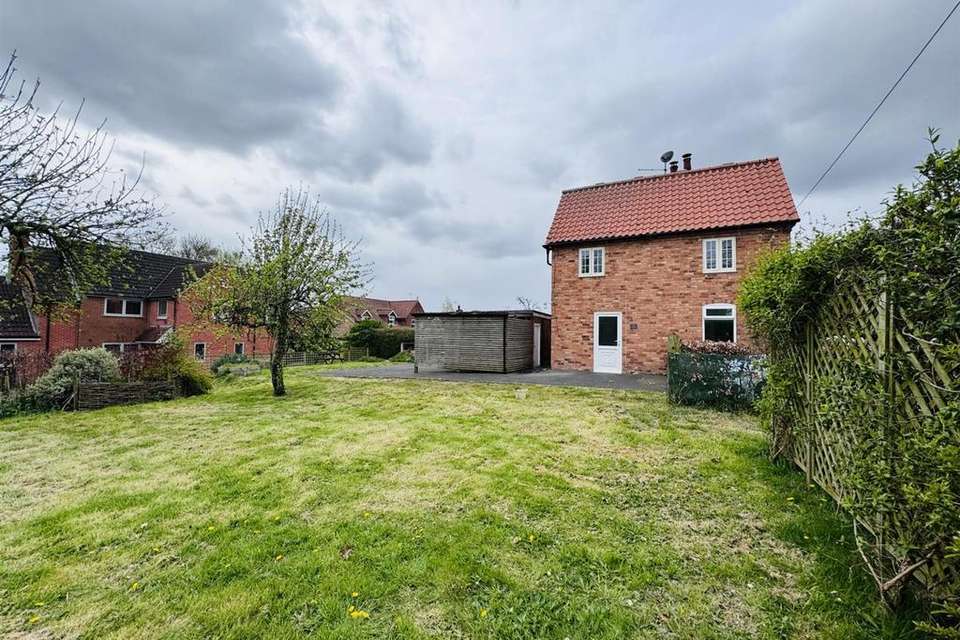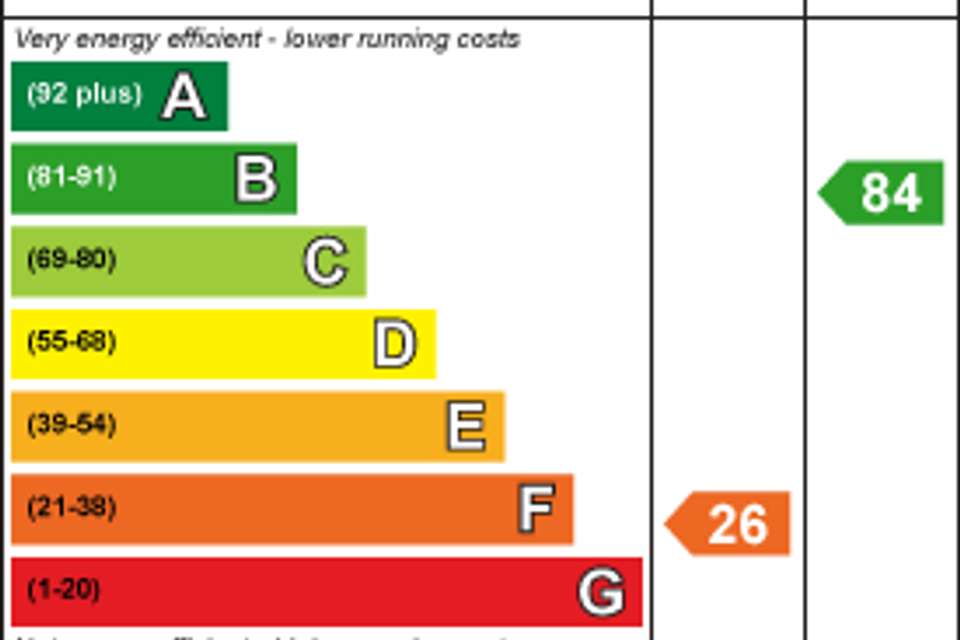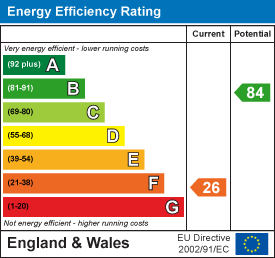3 bedroom semi-detached house for sale
Hockerton, Southwellsemi-detached house
bedrooms
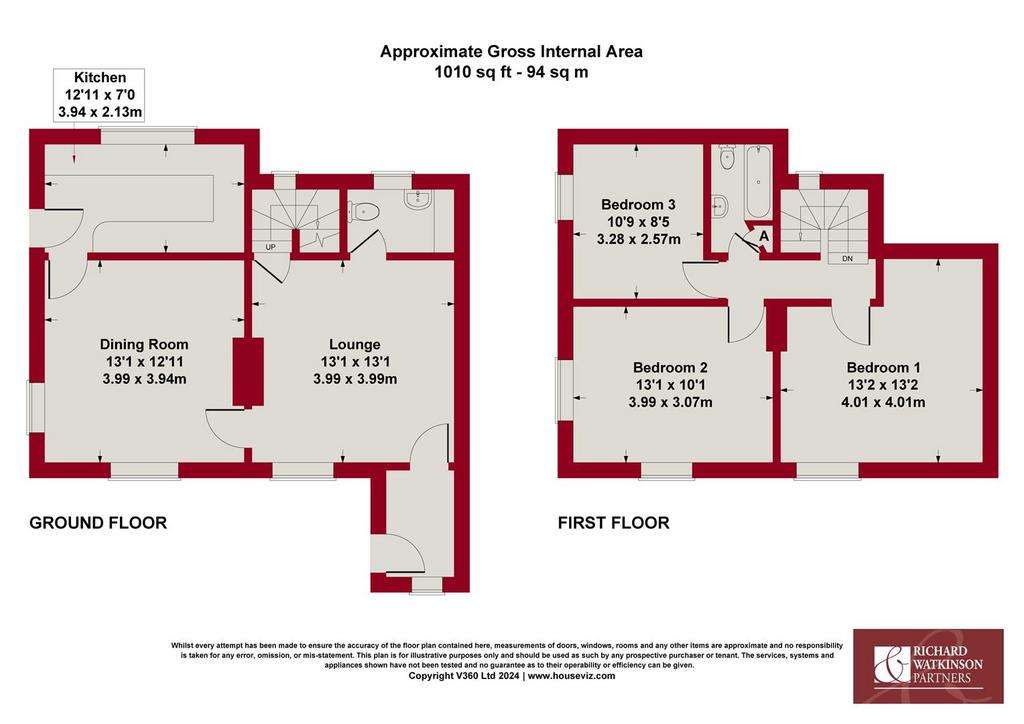
Property photos

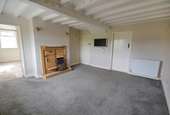
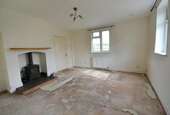
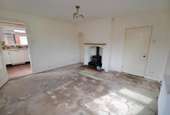
+13
Property description
* ATTRACTIVE SEMI-DETACHED COTTAGE * EXCELLENT SCOPE TO MODERNISE/IMPROVE * APPROXIMATELY 1000 SQ. FEET * 2 WELL-PROPORTIONED RECEPTION ROOMS * FITTED KITCHEN * UTILITY- WC * 3 BEDROOMS * A RECENTLY UPGRADED BATHROOM * GENEROUS PLOT * OFF-ROAD PARKING * USEFUL GARAGE WITH CARPORT TO THE SIDE *
Offered for sale with the advantage of 'no chain', this attractive brick and pantiled semi-detached cottage has excellent scope for buyers to purchase a character home with potential to personalise to their own tastes and specifications. The accommodation extends to approximately 1000 sq. feet and includes 2 well-proportioned reception rooms, a fitted kitchen and a useful utility/Wc to the ground floor. To the 1st floor are 3 bedrooms and the recently upgraded bathroom whilst outside the property occupies a generous plot including gardens to the side and rear, off-road parking and a useful garage with carport to the side. Viewing is highly recommended.
Accommodation - A uPVC double glazed entrance door leads into the entrance porch.
Entrance Porch - With a uPVC double glazed window to the front aspect and a door into the lounge.
Lounge - With painted timber beams to the ceiling, a central heating radiator, a uPVC double glazed window to the front aspect, a door and staircase leading to the first floor and an original enamel cooking range.
Dining Room - With a central heating radiator, a uPVC double glazed window to the front and side aspects and a chimney breast housing a floor-standing cast iron log burner.
Kitchen - Fitted with a range of cream frontage Shaker style base and wall units with rolled edge worktops, a stainless steel inset one and a half bowl single drainer sink with mixer tap, tiling for splashbacks and built-in appliances including a double oven with four zone electric hob, chimney extractor hood over, an integrated dishwasher and an under counter fridge and freezer. There is tiled flooring, a uPVC double glazed window to the rear aspect and a uPVC double glazed door to the side.
Ground Floor W.C./Utility - Fitted with a close coupled toilet, a pedestal wash basin with hot and cold taps and tiled splashbacks and a fixed worktop with tiled splashbacks and space beneath for appliances including plumbing for a washing machine. There is a uPVC double glazed obscured window to the rear aspect, a chrome towel radiator and a Worcester combination boiler.
First Floor Landing - With doors to bedrooms and the bathroom.
Bedroom One - With an access hatch to the roof space, a uPVC window to the front elevation and a recess with hanging rail and shelving for wardrobe storage.
Bedroom Two - A double bedroom with a central heating radiator and a uPVC double glazed window to the front and side aspects.
Bedroom Three - With a central heating radiator and a uPVC double glazed window to the side aspect.
Bathroom - A three piece bathroom fitted in white with a pedestal wash basin with mixer tap and tiled splashback, a close coupled dual flush toilet and a panel sided bath with mixer tap and mains fed shower. There is mermaid boarding for splashbacks, a glazed shower screen, chrome towel radiator, extractor fan, a uPVC double glazed window to the front aspect and a built-in storage cupboard.
Driveway Parking & Garaging - A timber gate to the front of the property opens onto the garden at the side and rear, providing potential parking and leading to a timber slatted carport and a brick built garage with metal up and over door.
Gardens - The property occupies a generous plot with a small walled frontage, the remainder of the garden being set to the side and the rear being mainly lawned and including a number of mature shrubs, plants and trees.
Council Tax - The property is registered as council tax band C.
Viewings - By appointment with Richard Watkinson & Partners.
Offered for sale with the advantage of 'no chain', this attractive brick and pantiled semi-detached cottage has excellent scope for buyers to purchase a character home with potential to personalise to their own tastes and specifications. The accommodation extends to approximately 1000 sq. feet and includes 2 well-proportioned reception rooms, a fitted kitchen and a useful utility/Wc to the ground floor. To the 1st floor are 3 bedrooms and the recently upgraded bathroom whilst outside the property occupies a generous plot including gardens to the side and rear, off-road parking and a useful garage with carport to the side. Viewing is highly recommended.
Accommodation - A uPVC double glazed entrance door leads into the entrance porch.
Entrance Porch - With a uPVC double glazed window to the front aspect and a door into the lounge.
Lounge - With painted timber beams to the ceiling, a central heating radiator, a uPVC double glazed window to the front aspect, a door and staircase leading to the first floor and an original enamel cooking range.
Dining Room - With a central heating radiator, a uPVC double glazed window to the front and side aspects and a chimney breast housing a floor-standing cast iron log burner.
Kitchen - Fitted with a range of cream frontage Shaker style base and wall units with rolled edge worktops, a stainless steel inset one and a half bowl single drainer sink with mixer tap, tiling for splashbacks and built-in appliances including a double oven with four zone electric hob, chimney extractor hood over, an integrated dishwasher and an under counter fridge and freezer. There is tiled flooring, a uPVC double glazed window to the rear aspect and a uPVC double glazed door to the side.
Ground Floor W.C./Utility - Fitted with a close coupled toilet, a pedestal wash basin with hot and cold taps and tiled splashbacks and a fixed worktop with tiled splashbacks and space beneath for appliances including plumbing for a washing machine. There is a uPVC double glazed obscured window to the rear aspect, a chrome towel radiator and a Worcester combination boiler.
First Floor Landing - With doors to bedrooms and the bathroom.
Bedroom One - With an access hatch to the roof space, a uPVC window to the front elevation and a recess with hanging rail and shelving for wardrobe storage.
Bedroom Two - A double bedroom with a central heating radiator and a uPVC double glazed window to the front and side aspects.
Bedroom Three - With a central heating radiator and a uPVC double glazed window to the side aspect.
Bathroom - A three piece bathroom fitted in white with a pedestal wash basin with mixer tap and tiled splashback, a close coupled dual flush toilet and a panel sided bath with mixer tap and mains fed shower. There is mermaid boarding for splashbacks, a glazed shower screen, chrome towel radiator, extractor fan, a uPVC double glazed window to the front aspect and a built-in storage cupboard.
Driveway Parking & Garaging - A timber gate to the front of the property opens onto the garden at the side and rear, providing potential parking and leading to a timber slatted carport and a brick built garage with metal up and over door.
Gardens - The property occupies a generous plot with a small walled frontage, the remainder of the garden being set to the side and the rear being mainly lawned and including a number of mature shrubs, plants and trees.
Council Tax - The property is registered as council tax band C.
Viewings - By appointment with Richard Watkinson & Partners.
Interested in this property?
Council tax
First listed
2 weeks agoEnergy Performance Certificate
Hockerton, Southwell
Marketed by
Richard Watkinson & Partners - Southwell 17 Market Place Southwell NG25 0HEPlacebuzz mortgage repayment calculator
Monthly repayment
The Est. Mortgage is for a 25 years repayment mortgage based on a 10% deposit and a 5.5% annual interest. It is only intended as a guide. Make sure you obtain accurate figures from your lender before committing to any mortgage. Your home may be repossessed if you do not keep up repayments on a mortgage.
Hockerton, Southwell - Streetview
DISCLAIMER: Property descriptions and related information displayed on this page are marketing materials provided by Richard Watkinson & Partners - Southwell. Placebuzz does not warrant or accept any responsibility for the accuracy or completeness of the property descriptions or related information provided here and they do not constitute property particulars. Please contact Richard Watkinson & Partners - Southwell for full details and further information.





