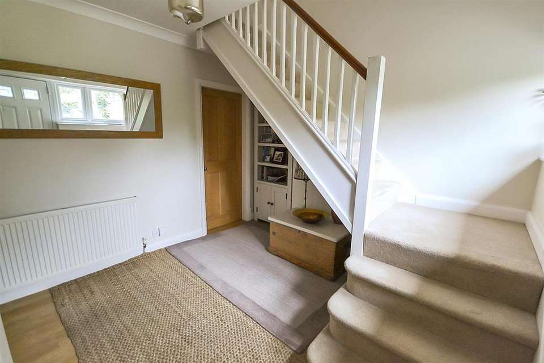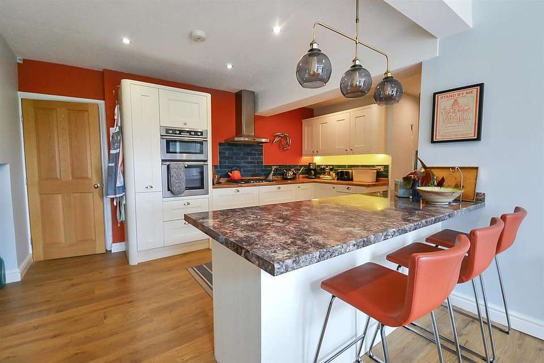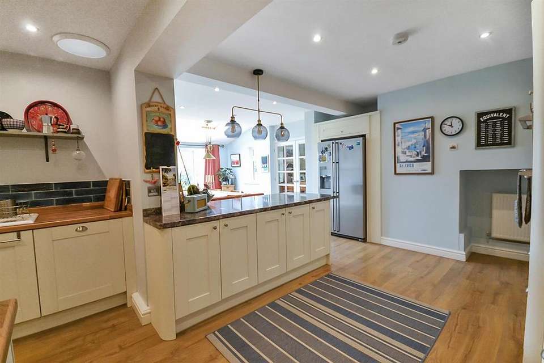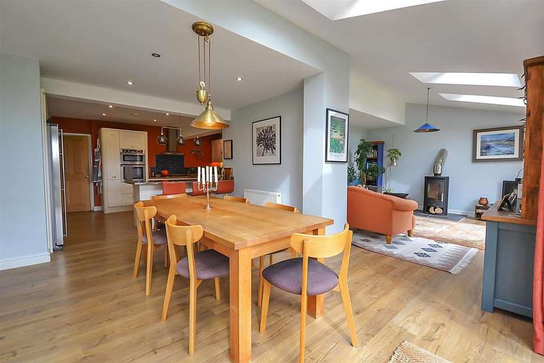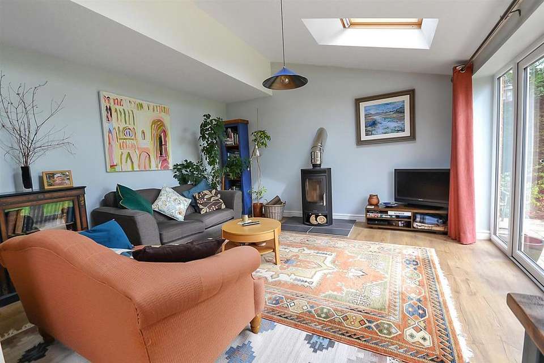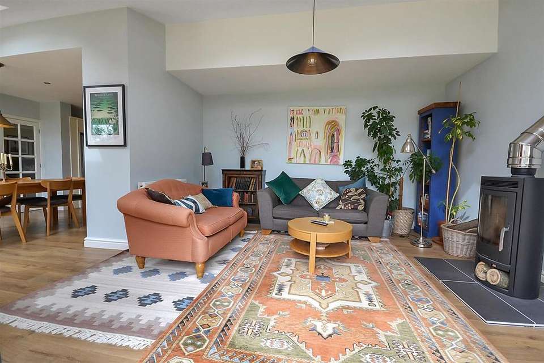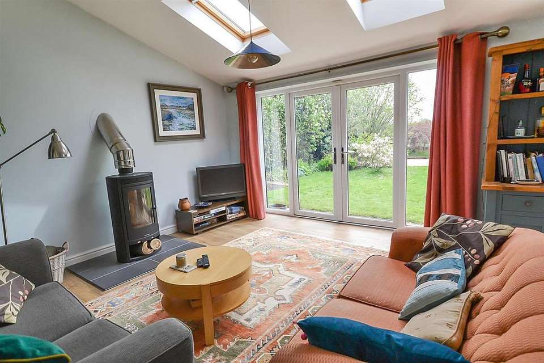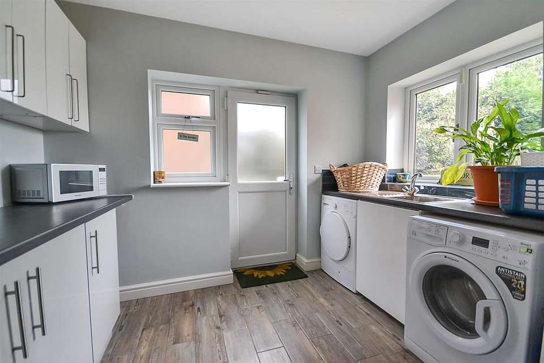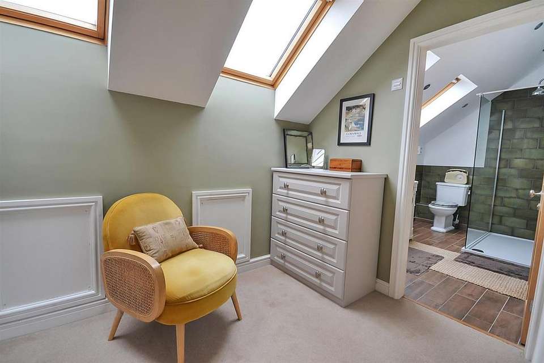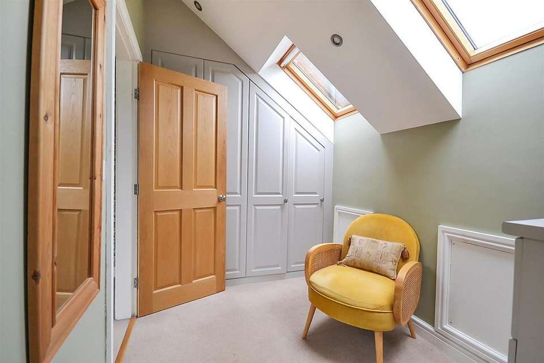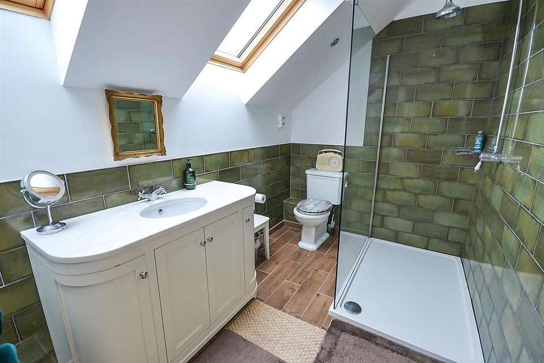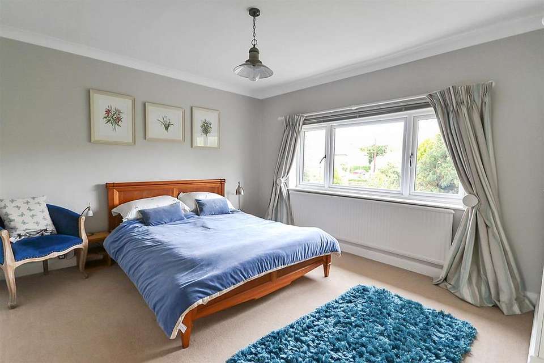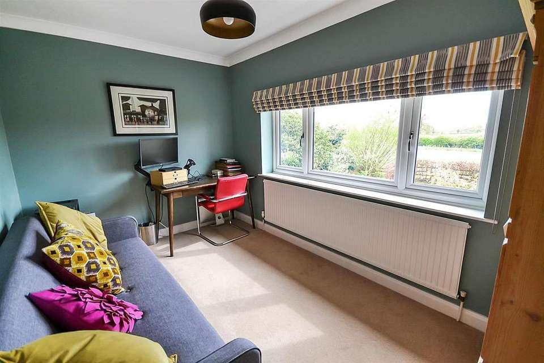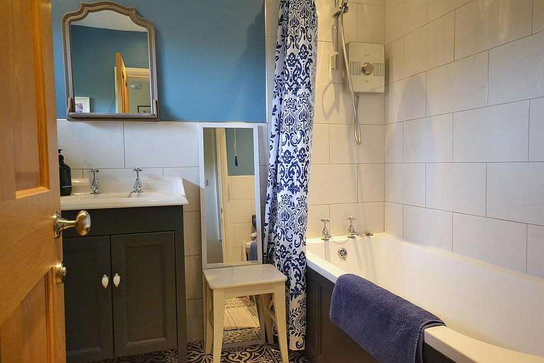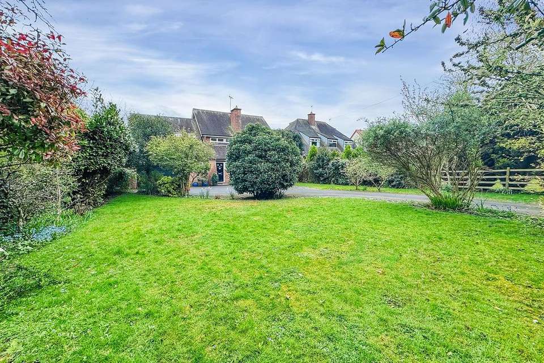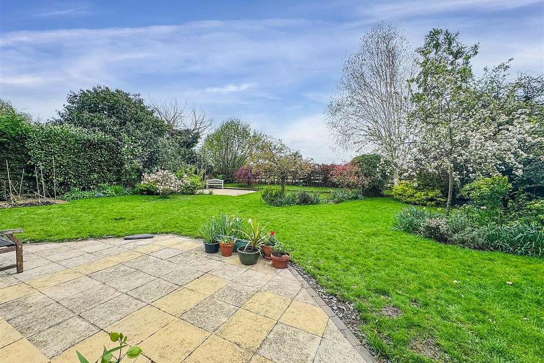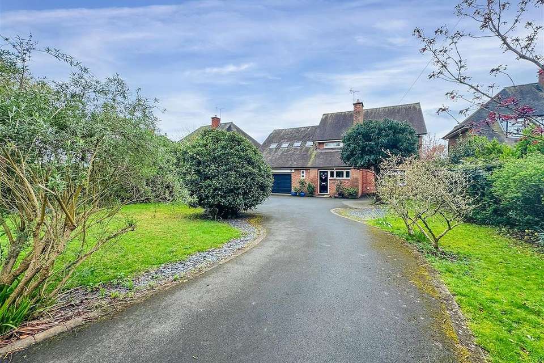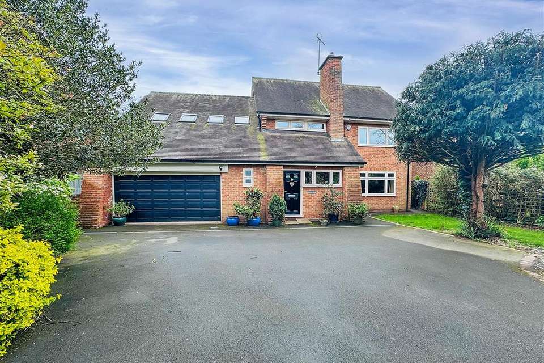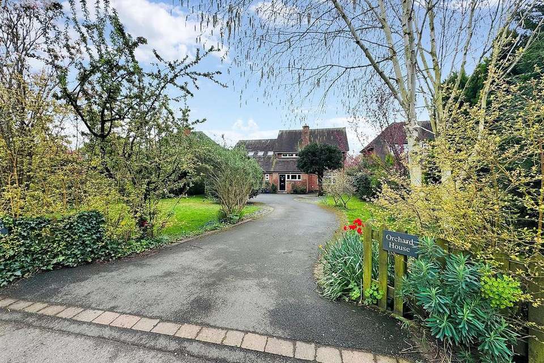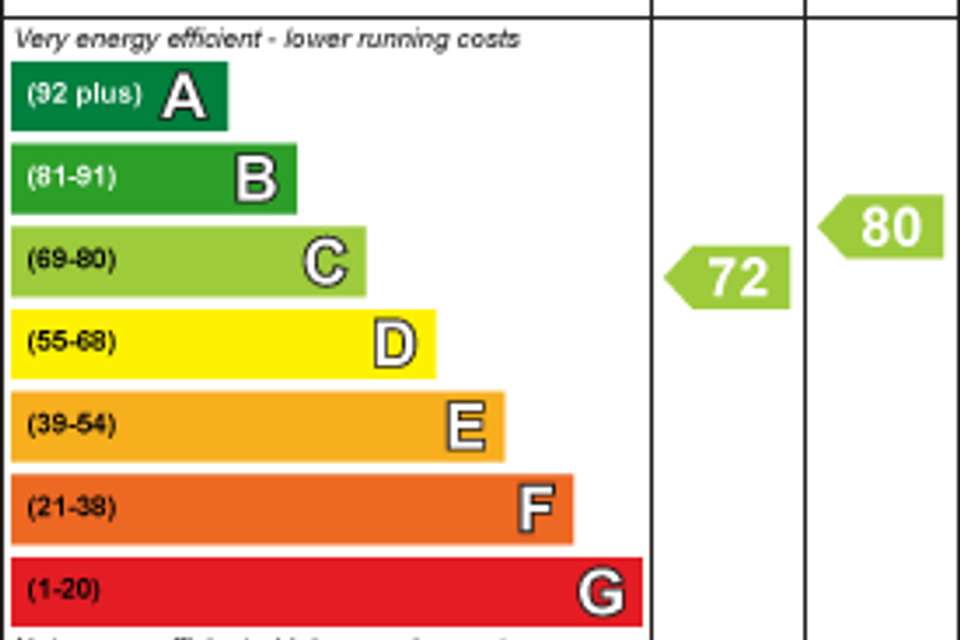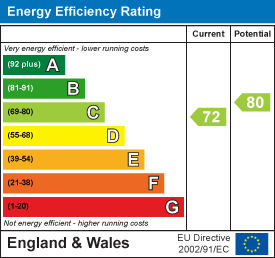4 bedroom detached house for sale
Thurgarton, Nottinghamdetached house
bedrooms
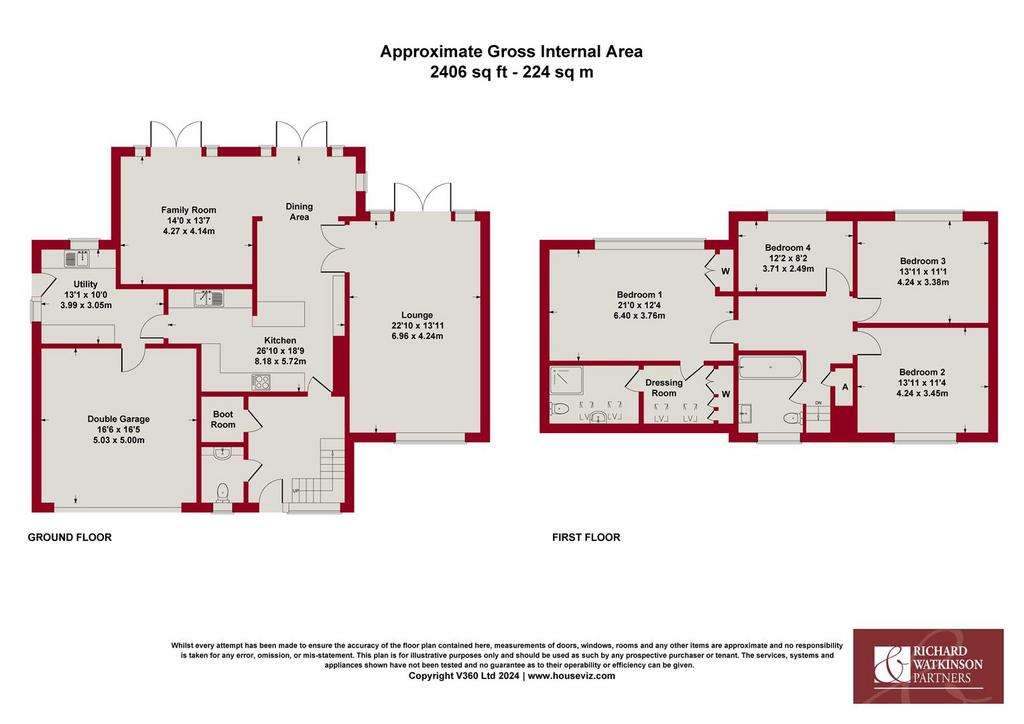
Property photos

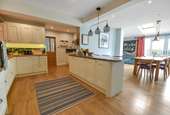
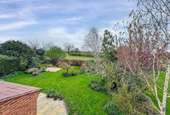

+31
Property description
* A SUPERBLY PRESENTED DETACHED HOME * DELIGHTFUL MATURE 0.24 ACRE PLOT * SIGNIFICANTLY EXTENDED & TASTEFULLY MODERNISED * APPROXIMATELY 2400 SQ.FT * STUNNING OPEN PLAN LIVING/DINING KITCHEN * A SUPERB FAMILY ROOM * LOVELY DUAL ASPECT LOUNGE * LARGE UTILITY ROOM * USEFUL BOOT ROOM & G.F W/C * 4 DOUBLE BEDROOMS * A SUPERBLY APPOINTED FAMILY BATHROOM * DRESSING ROOM AND LARGE EN-SUITE SHOWER ROOM * BEAUTIFUL MATURE GARDENS * SWEEPING DRIVEWAY * DOUBLE GARAGE * DELIGHTFUL REAR GARDEN * BACKING ONTO FIELDS * MUST VIEW *
A rare and exciting opportunity to purchase this superbly presented detached home, occupying a highly sought after location and occupying a delightful mature plot extending to approximately 0.24 acres.
The accommodation has been significantly extended and tastefully modernised over recent years to now offer an excellent level of well thought out accommodation extending to approximately 2406 sq.ft., perfect for families and including a stunning open plan living/dining kitchen fitted with a range of modern units and including built-in appliances and breakfast bar seating. Adjacent to the dining area is a superb family room, flooded with light from double French doors and skylights and housing a feature log burner whilst the lovely dual aspect lounge extends to almost 23 feet in length and also includes French doors onto the rear gardens. A large utility room, useful boot room and W/C complete the ground floor accommodation whilst to the 1st floor are 4 double bedrooms and a superbly appointed family bathroom. The large principal bedroom is a particular feature and includes a separate dressing room with bespoke fitted wardrobes and a large en-suite shower room.
The beautiful mature gardens extend to 0.235 acres and include a generous lawned frontage with sweeping driveway leading to the double garage and a delightful rear garden affording a high level of privacy and backing onto fields.
This superb home creates a superb family orientated atmosphere and viewing comes highly recommended to appreciate both the location and accommodation on offer.
Accommodation - A composite entrance door with chrome furniture leads into the entrance hall.
Entrance Hall - With coved ceiling, a central heating radiator, a uPVC double glazed window to the front aspect, a staircase rising to the first floor and a highly useful walk-in coats/boot room with shelving, coat hooks and housing the security alarm control panel.
Large Family Sized Living/Dining Kitchen - A fantastic open plan space, forming part of the extension across the rear and having spotlights to the ceiling, Skylights plus a uPVC double glazed window to the side aspect and uPVC double glazed French doors onto the rear garden. Two central heating radiators and glazed double doors into the lounge.
The kitchen area is fitted with a comprehensive range of cream fronted wood grain effect Shaker style units with rolled edge worktops and upstands, deep pan drawers, a pull-out larder system and rotating corner shelving. Tiled splashbacks and a comprehensive range of fitted appliances including a De Dietrich double oven, a five burner gas hob with chimney extractor hood over and an integrated dishwasher by AEG. There is space for an American style fridge freezer plus a part glazed oak door into the utility room.
Utility Room - A large utility room fitted with a range of base and wall cabinets in high gloss fronted units with rolled edge worktops and an inset stainless steel single drainer sink with mixer tap. There is space for appliances including plumbing for a washing machine then timber effect tiled flooring throughout, a central heating radiator, a uPVC double glazed window to the side and rear aspect and a door leading onto the gardens. There is also a door into the garage.
Family Room - A superb and versatile space adjacent to the dining kitchen, currently used as a family room and having a central heating radiator, Skylights, uPVC double glazed French doors onto the rear gardens and a feature floor standing wood burner on a slate tiled hearth.
Lounge - A lovely dual aspect reception room with coved ceiling and spotlights, two central heating radiators, a uPVC double glazed window to the front aspect and uPVC double glazed French doors leading onto the rear garden. The focal point of the room is a fireplace with a pine Adam style surround housing a coal effect gas fire.
Ground Floor W/C - Fitted in white with a dual flush toilet and a vanity wash basin with mixer tap and storage below. There is tiling to the floor and to the walls, a white towel radiator, Dimplex fan heater and a uPVC double glazed obscured window to the front aspect.
First Floor Landing - With an access hatch to the roof space, a central heating radiator, a uPVC double glazed window to the front aspect and an airing cupboard housing the copper hot water cylinder.
Bedroom One - A fantastic double bedroom forming part of the extension and providing a large bedroom area with a central heating radiator, a uPVC double glazed window overlooking the rear garden and fields beyond and some bespoke fitted wardrobes with hanging rails and shelving.
Dressing Room - A useful space with two double glazed skylights, access to the eaves and a useful range of wall to wall bespoke fitted wardrobes with hanging rail and shelving.
En-Suite Shower Room - Superbly fitted with a traditional style suite including close coupled toilet and a Laura Ashley vanity cabinet with wash basin and marble top. There is a generous shower enclosure with low profile tray and fixed glazed screen plus mains fed shower. Tiling for splashbacks and timber effect tiling to the floor, a central heating radiator, electric shaver point, spotlights to the ceiling extractor fan and two double glazed skylights.
Bedroom Two - A good sized double bedroom with a central heating radiator, coved ceiling and a uPVC double glazed window to the front aspect.
Bedroom Three - A good sized double bedroom with coved ceiling, central heating radiator and a uPVC double glazed window to the rear aspect.
Bedroom Four - A double bedroom with a central heating radiator and a uPVC double glazed window to the rear aspect.
Family Bathroom - Superbly fitted with a traditional style suite by Heritage including a vanity wash stand with hot and cold taps and cupboards below. There is a close coupled toilet and a panel sided bath with hot and cold taps and an Aqualisa electric shower over. Attractive patterned tiling to the floor, tiling to the walls for splashbacks, a central heating radiator, spotlights to the ceiling and a uPVC double glazed window to the front aspect.
Parking & Garaging - A large driveway and turning area to the front of the property provides off street parking for several vehicles, in turn leading to the double integral garage. A good sized double garage with electric door to the front and also housing the gas and electricity meters.
Gardens - The property occupies a beautiful and mature plot extending to approximately 0.24 acres including a generous lawned frontage edged with well stocked beds and borders, with side access to the delightful rear garden which affords an excellent level of privacy and includes shaped lawned areas, paved patio seating areas, a wide variety of mature plants, trees and shrubs and backs onto fields at the rear.
Council Tax - The property is registered as council tax band F.
Viewings - By appointment with Richard Watkinson & Partners.
Additional Information - The property is located within Thurgarton Conservation Area
A rare and exciting opportunity to purchase this superbly presented detached home, occupying a highly sought after location and occupying a delightful mature plot extending to approximately 0.24 acres.
The accommodation has been significantly extended and tastefully modernised over recent years to now offer an excellent level of well thought out accommodation extending to approximately 2406 sq.ft., perfect for families and including a stunning open plan living/dining kitchen fitted with a range of modern units and including built-in appliances and breakfast bar seating. Adjacent to the dining area is a superb family room, flooded with light from double French doors and skylights and housing a feature log burner whilst the lovely dual aspect lounge extends to almost 23 feet in length and also includes French doors onto the rear gardens. A large utility room, useful boot room and W/C complete the ground floor accommodation whilst to the 1st floor are 4 double bedrooms and a superbly appointed family bathroom. The large principal bedroom is a particular feature and includes a separate dressing room with bespoke fitted wardrobes and a large en-suite shower room.
The beautiful mature gardens extend to 0.235 acres and include a generous lawned frontage with sweeping driveway leading to the double garage and a delightful rear garden affording a high level of privacy and backing onto fields.
This superb home creates a superb family orientated atmosphere and viewing comes highly recommended to appreciate both the location and accommodation on offer.
Accommodation - A composite entrance door with chrome furniture leads into the entrance hall.
Entrance Hall - With coved ceiling, a central heating radiator, a uPVC double glazed window to the front aspect, a staircase rising to the first floor and a highly useful walk-in coats/boot room with shelving, coat hooks and housing the security alarm control panel.
Large Family Sized Living/Dining Kitchen - A fantastic open plan space, forming part of the extension across the rear and having spotlights to the ceiling, Skylights plus a uPVC double glazed window to the side aspect and uPVC double glazed French doors onto the rear garden. Two central heating radiators and glazed double doors into the lounge.
The kitchen area is fitted with a comprehensive range of cream fronted wood grain effect Shaker style units with rolled edge worktops and upstands, deep pan drawers, a pull-out larder system and rotating corner shelving. Tiled splashbacks and a comprehensive range of fitted appliances including a De Dietrich double oven, a five burner gas hob with chimney extractor hood over and an integrated dishwasher by AEG. There is space for an American style fridge freezer plus a part glazed oak door into the utility room.
Utility Room - A large utility room fitted with a range of base and wall cabinets in high gloss fronted units with rolled edge worktops and an inset stainless steel single drainer sink with mixer tap. There is space for appliances including plumbing for a washing machine then timber effect tiled flooring throughout, a central heating radiator, a uPVC double glazed window to the side and rear aspect and a door leading onto the gardens. There is also a door into the garage.
Family Room - A superb and versatile space adjacent to the dining kitchen, currently used as a family room and having a central heating radiator, Skylights, uPVC double glazed French doors onto the rear gardens and a feature floor standing wood burner on a slate tiled hearth.
Lounge - A lovely dual aspect reception room with coved ceiling and spotlights, two central heating radiators, a uPVC double glazed window to the front aspect and uPVC double glazed French doors leading onto the rear garden. The focal point of the room is a fireplace with a pine Adam style surround housing a coal effect gas fire.
Ground Floor W/C - Fitted in white with a dual flush toilet and a vanity wash basin with mixer tap and storage below. There is tiling to the floor and to the walls, a white towel radiator, Dimplex fan heater and a uPVC double glazed obscured window to the front aspect.
First Floor Landing - With an access hatch to the roof space, a central heating radiator, a uPVC double glazed window to the front aspect and an airing cupboard housing the copper hot water cylinder.
Bedroom One - A fantastic double bedroom forming part of the extension and providing a large bedroom area with a central heating radiator, a uPVC double glazed window overlooking the rear garden and fields beyond and some bespoke fitted wardrobes with hanging rails and shelving.
Dressing Room - A useful space with two double glazed skylights, access to the eaves and a useful range of wall to wall bespoke fitted wardrobes with hanging rail and shelving.
En-Suite Shower Room - Superbly fitted with a traditional style suite including close coupled toilet and a Laura Ashley vanity cabinet with wash basin and marble top. There is a generous shower enclosure with low profile tray and fixed glazed screen plus mains fed shower. Tiling for splashbacks and timber effect tiling to the floor, a central heating radiator, electric shaver point, spotlights to the ceiling extractor fan and two double glazed skylights.
Bedroom Two - A good sized double bedroom with a central heating radiator, coved ceiling and a uPVC double glazed window to the front aspect.
Bedroom Three - A good sized double bedroom with coved ceiling, central heating radiator and a uPVC double glazed window to the rear aspect.
Bedroom Four - A double bedroom with a central heating radiator and a uPVC double glazed window to the rear aspect.
Family Bathroom - Superbly fitted with a traditional style suite by Heritage including a vanity wash stand with hot and cold taps and cupboards below. There is a close coupled toilet and a panel sided bath with hot and cold taps and an Aqualisa electric shower over. Attractive patterned tiling to the floor, tiling to the walls for splashbacks, a central heating radiator, spotlights to the ceiling and a uPVC double glazed window to the front aspect.
Parking & Garaging - A large driveway and turning area to the front of the property provides off street parking for several vehicles, in turn leading to the double integral garage. A good sized double garage with electric door to the front and also housing the gas and electricity meters.
Gardens - The property occupies a beautiful and mature plot extending to approximately 0.24 acres including a generous lawned frontage edged with well stocked beds and borders, with side access to the delightful rear garden which affords an excellent level of privacy and includes shaped lawned areas, paved patio seating areas, a wide variety of mature plants, trees and shrubs and backs onto fields at the rear.
Council Tax - The property is registered as council tax band F.
Viewings - By appointment with Richard Watkinson & Partners.
Additional Information - The property is located within Thurgarton Conservation Area
Interested in this property?
Council tax
First listed
2 weeks agoEnergy Performance Certificate
Thurgarton, Nottingham
Marketed by
Richard Watkinson & Partners - Southwell 17 Market Place Southwell NG25 0HEPlacebuzz mortgage repayment calculator
Monthly repayment
The Est. Mortgage is for a 25 years repayment mortgage based on a 10% deposit and a 5.5% annual interest. It is only intended as a guide. Make sure you obtain accurate figures from your lender before committing to any mortgage. Your home may be repossessed if you do not keep up repayments on a mortgage.
Thurgarton, Nottingham - Streetview
DISCLAIMER: Property descriptions and related information displayed on this page are marketing materials provided by Richard Watkinson & Partners - Southwell. Placebuzz does not warrant or accept any responsibility for the accuracy or completeness of the property descriptions or related information provided here and they do not constitute property particulars. Please contact Richard Watkinson & Partners - Southwell for full details and further information.




