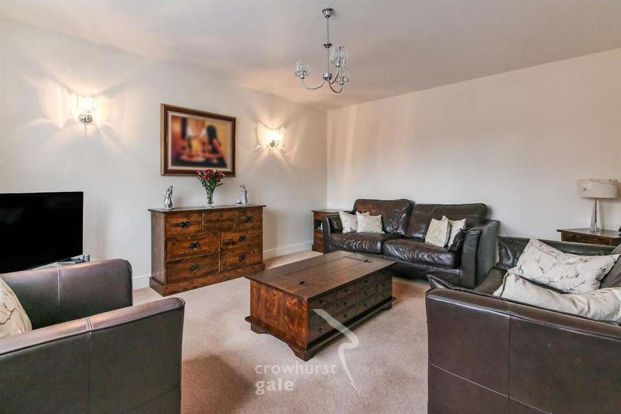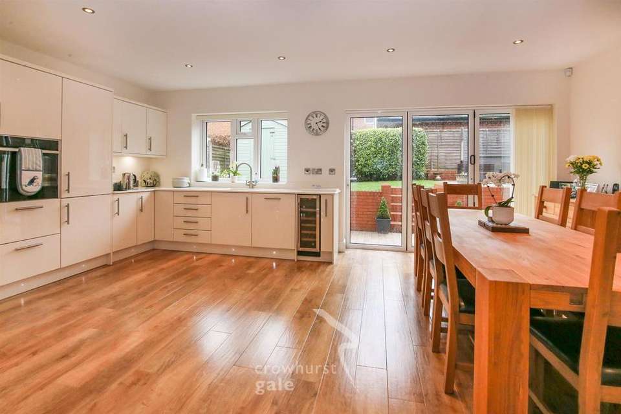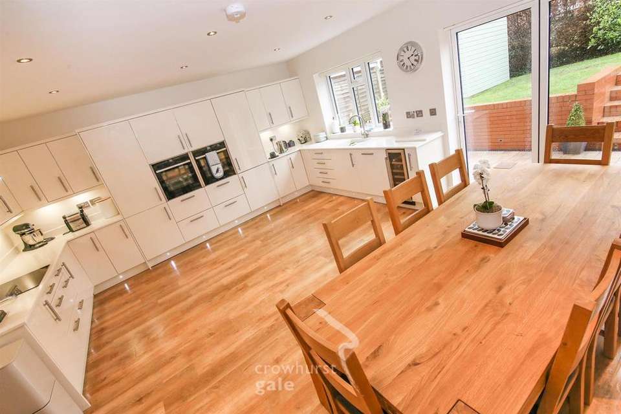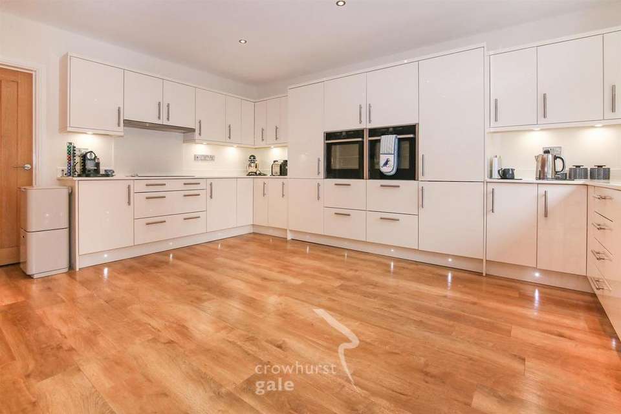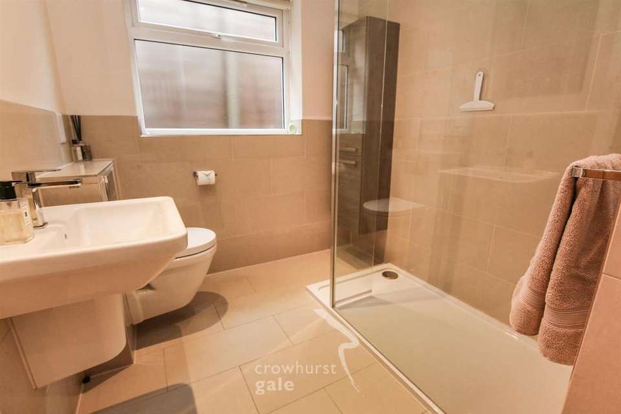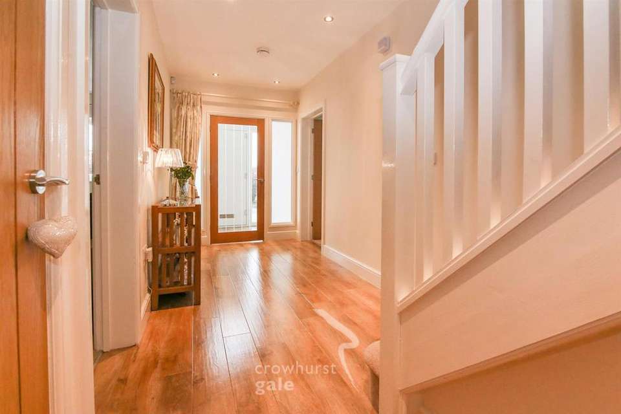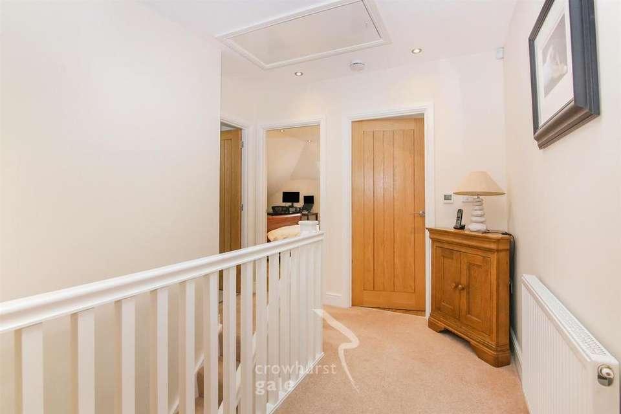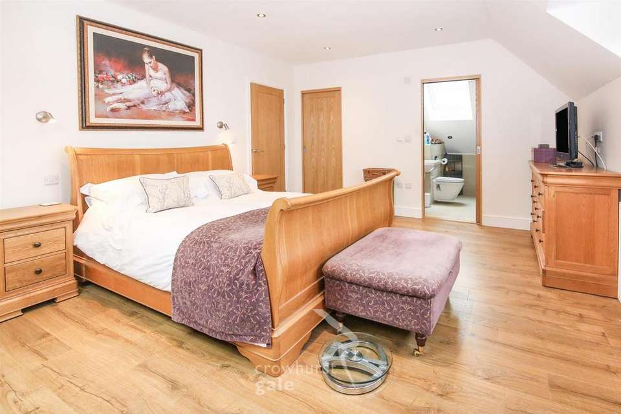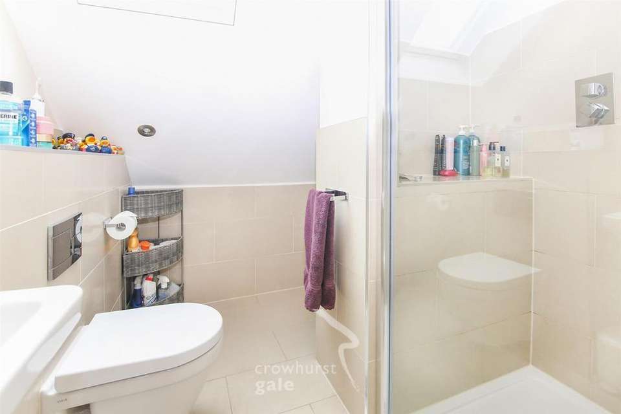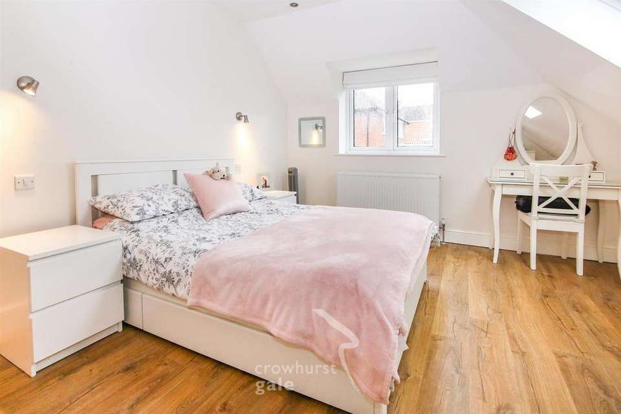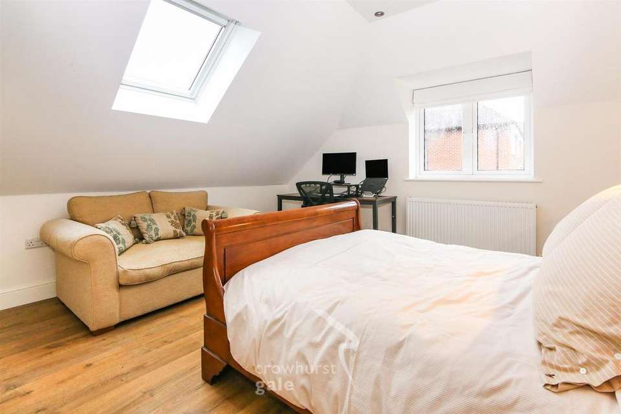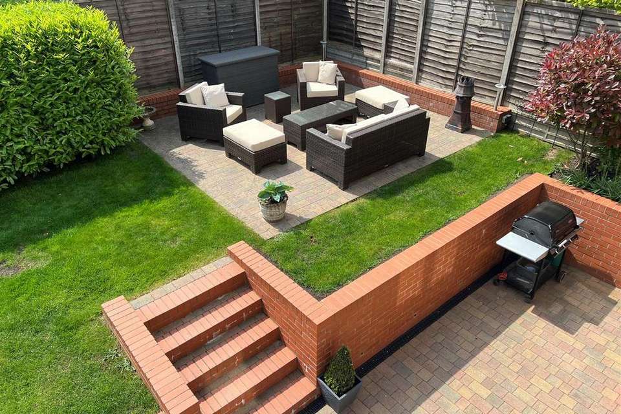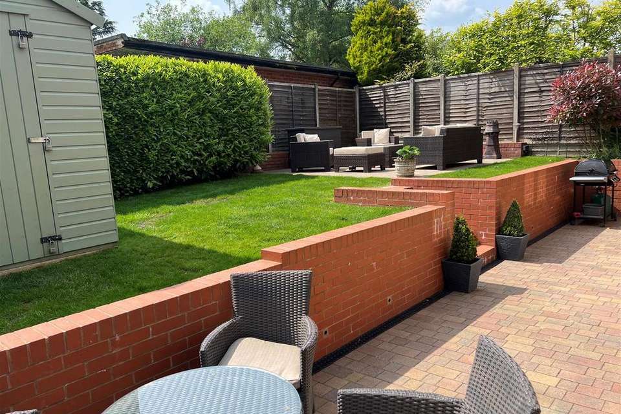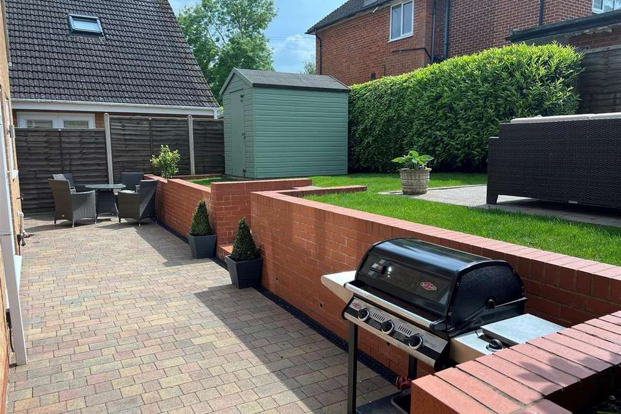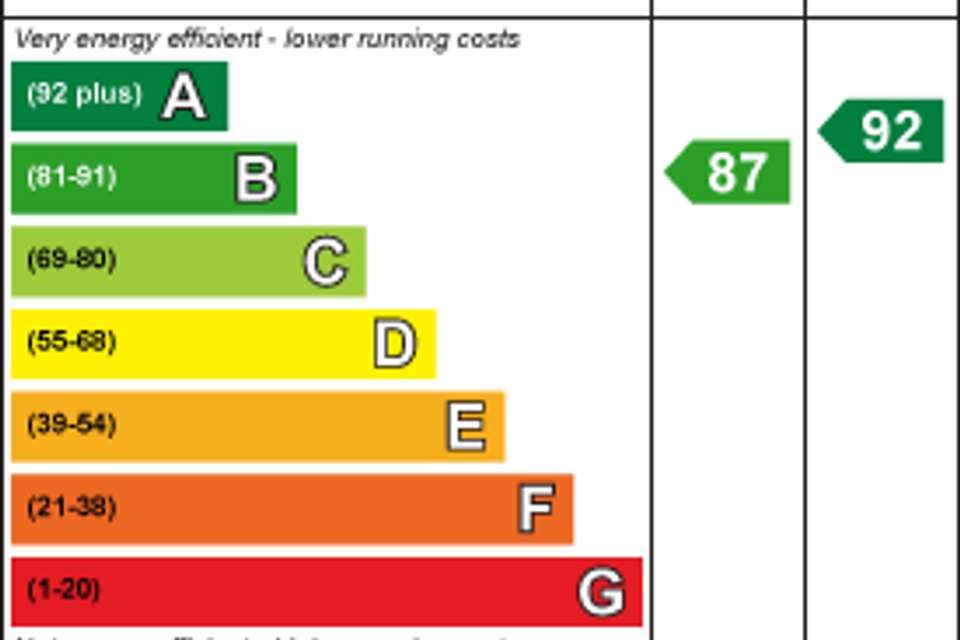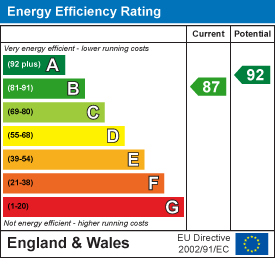4 bedroom detached house for sale
Barton Road, Rugby CV22detached house
bedrooms
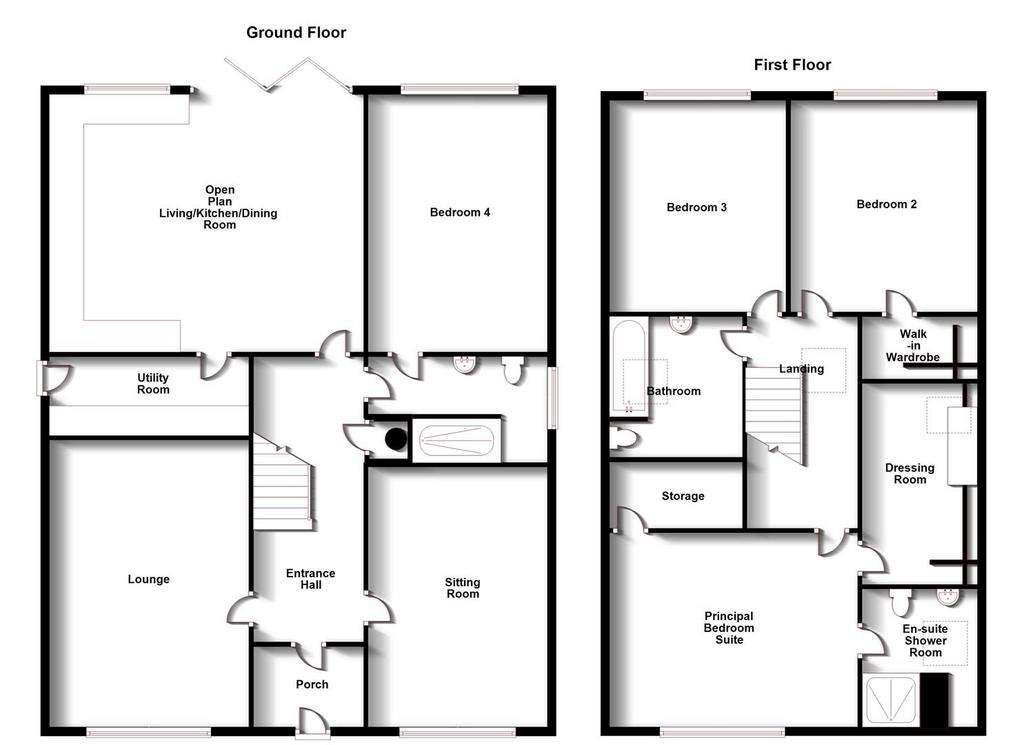
Property photos

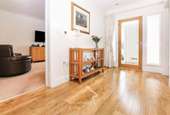
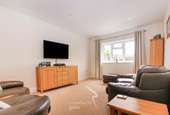
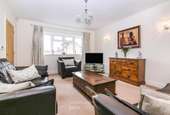
+18
Property description
Crowhurst Gale Estate Agents are proud to present this beautiful, executive four bedroom detached property located in the sought after Barton Road of Bilton, Rugby. Built in 2017 by reputable local builders 'Ashlawn Builders' this very well appointed family home is within the catchment area of many reputable schools for all ages and a lot of other recreational facilities. The accommodation has been finished to a high standard throughout and briefly comprises: porch, entrance hall, lounge, sitting room, open plan living/kitchen/dining room, utility room, ground floor shower room with WC which is 'Jack n Jill' with a large ground floor bedroom. To the first floor there is a principal bedroom suite with en-suite shower room and dressing room. A further two bedrooms and family bathroom. Further benefits include: gas underfloor heating to the ground floor and radiator heating to the first floor, double glazing, ample parking and rear garden. Internal inspection essential. NO CHAIN
Frontage - Block paved parking area. Boundary wall. Access to side and rear.
Porch - Wooden style 'Karndean' flooring. Glazed door to:
Entrance Hall - Wooden style 'Karndean' flooring. Airing cupboard with hot water cylinder. Further storage cupboard. Stairs to first floor. Doors to:
Lounge - 4.78 x 3.95 (15'8" x 12'11") - Window to the front.
Sitting Room - 3.33 x 4.96 (10'11" x 16'3") - Window to front.
Ground Floor Shower Room - Opaque window to side aspect. Shower enclosure, WC and wash basin. Tiled walls and flooring.
Ground Floor Bedroom - 5.52 x 3.34 (18'1" x 10'11") - Window to rear aspect. Door into Ground Floor Shower Room.
Living/Kitchen/Dining Room - 6.08 x 5.00 (19'11" x 16'4") - Open plan one and a half bowl sink and drainer with base and wall units and drawers. Work top surfaces. Built in dishwasher and full size fridge. Two Integral 'Neff' ovens with hide and slide doors. Wine fridge. Induction hob with extractor. Window and bi-fold doors to rear. Door into:
Utility Room - 3.96 x 1.55 (12'11" x 5'1") - A range of kitchen units. Cupboard housing gas boiler servicing hot water, underfloor and radiator heating. Door to outside. Full size integral freezer. Built in washing machine and tumble dryer.
First Floor Landing - Skylight window with remote control open/close operation. Doors leading to:
Principal Bedroom Suite - 5.58 x 3.92 (18'3" x 12'10") - Window to the front aspect. Radiator. 'Velux' window. Radiator. Wooden style flooring. Store cupboard with 'Velux' window.
Dressing Room - 3.99 x 1.85 (13'1" x 6'0") - Pocket door leading in. Continuation of wooden style flooring. Radiator. 'Velux' Window. Various storage facilities.
En-Suite Shower Room - Shower enclosure, WC and wash basin. Heated towel rail. 'Velux' window. Storage to eves. Underfloor heating.
Bedroom Two - 4.03 x 3.93 (13'2" x 12'10") - Wooden style flooring. Walk-in wardrobe. Window to the rear aspect. Radiator. 'Velux' window.
Bedroom Three - 4.03 x 3.91 (13'2" x 12'9") - Wooden style flooring. Window to the rear aspect. Radiator. 'Velux' window.
Bathroom - 3.20 x 2.55 (10'5" x 8'4") - Panelled bath with mixer taps with shower fitted over. WC and wash basin. Heated towel rail. Underfloor heating.
Rear Garden - Paved patio area with steps leading up to a lawned area with a further block paved patio area for outside entertaining and dining.
Market Appraisal - If you are considering selling your property, we would be delighted to give you a free no obligation market appraisal. Our experience, knowledge and marketing with local and internet advertising will get your property seen and stand out from the crowd. Please contact us to arrange your property appraisal.
Mortgage Services - Crowhurst Gale Mortgage and Financial Services Ltd can offer professional mortgage advice and will help to find the right product that will suit your budget and needs from virtually the whole of the mortgage market.
Conveyancing Services - Our solicitors work on a no sale, no fee basis. They work longer hours than the conventional solicitor and are available weekends. Please contact us for more information on our conveyancing services.
Local Authority - Rugby Borough Council
Tax Band - Tax Band:F
Tenure - Freehold
Viewing - By appointment only through Crowhurst Gale Estate Agents[use Contact Agent Button]
Frontage - Block paved parking area. Boundary wall. Access to side and rear.
Porch - Wooden style 'Karndean' flooring. Glazed door to:
Entrance Hall - Wooden style 'Karndean' flooring. Airing cupboard with hot water cylinder. Further storage cupboard. Stairs to first floor. Doors to:
Lounge - 4.78 x 3.95 (15'8" x 12'11") - Window to the front.
Sitting Room - 3.33 x 4.96 (10'11" x 16'3") - Window to front.
Ground Floor Shower Room - Opaque window to side aspect. Shower enclosure, WC and wash basin. Tiled walls and flooring.
Ground Floor Bedroom - 5.52 x 3.34 (18'1" x 10'11") - Window to rear aspect. Door into Ground Floor Shower Room.
Living/Kitchen/Dining Room - 6.08 x 5.00 (19'11" x 16'4") - Open plan one and a half bowl sink and drainer with base and wall units and drawers. Work top surfaces. Built in dishwasher and full size fridge. Two Integral 'Neff' ovens with hide and slide doors. Wine fridge. Induction hob with extractor. Window and bi-fold doors to rear. Door into:
Utility Room - 3.96 x 1.55 (12'11" x 5'1") - A range of kitchen units. Cupboard housing gas boiler servicing hot water, underfloor and radiator heating. Door to outside. Full size integral freezer. Built in washing machine and tumble dryer.
First Floor Landing - Skylight window with remote control open/close operation. Doors leading to:
Principal Bedroom Suite - 5.58 x 3.92 (18'3" x 12'10") - Window to the front aspect. Radiator. 'Velux' window. Radiator. Wooden style flooring. Store cupboard with 'Velux' window.
Dressing Room - 3.99 x 1.85 (13'1" x 6'0") - Pocket door leading in. Continuation of wooden style flooring. Radiator. 'Velux' Window. Various storage facilities.
En-Suite Shower Room - Shower enclosure, WC and wash basin. Heated towel rail. 'Velux' window. Storage to eves. Underfloor heating.
Bedroom Two - 4.03 x 3.93 (13'2" x 12'10") - Wooden style flooring. Walk-in wardrobe. Window to the rear aspect. Radiator. 'Velux' window.
Bedroom Three - 4.03 x 3.91 (13'2" x 12'9") - Wooden style flooring. Window to the rear aspect. Radiator. 'Velux' window.
Bathroom - 3.20 x 2.55 (10'5" x 8'4") - Panelled bath with mixer taps with shower fitted over. WC and wash basin. Heated towel rail. Underfloor heating.
Rear Garden - Paved patio area with steps leading up to a lawned area with a further block paved patio area for outside entertaining and dining.
Market Appraisal - If you are considering selling your property, we would be delighted to give you a free no obligation market appraisal. Our experience, knowledge and marketing with local and internet advertising will get your property seen and stand out from the crowd. Please contact us to arrange your property appraisal.
Mortgage Services - Crowhurst Gale Mortgage and Financial Services Ltd can offer professional mortgage advice and will help to find the right product that will suit your budget and needs from virtually the whole of the mortgage market.
Conveyancing Services - Our solicitors work on a no sale, no fee basis. They work longer hours than the conventional solicitor and are available weekends. Please contact us for more information on our conveyancing services.
Local Authority - Rugby Borough Council
Tax Band - Tax Band:F
Tenure - Freehold
Viewing - By appointment only through Crowhurst Gale Estate Agents[use Contact Agent Button]
Interested in this property?
Council tax
First listed
Over a month agoEnergy Performance Certificate
Barton Road, Rugby CV22
Marketed by
Crowhurst Gale Estate Agents - Bilton (Sales) 31 The Green Bilton Rugby, Warwickshire CV22 7LZPlacebuzz mortgage repayment calculator
Monthly repayment
The Est. Mortgage is for a 25 years repayment mortgage based on a 10% deposit and a 5.5% annual interest. It is only intended as a guide. Make sure you obtain accurate figures from your lender before committing to any mortgage. Your home may be repossessed if you do not keep up repayments on a mortgage.
Barton Road, Rugby CV22 - Streetview
DISCLAIMER: Property descriptions and related information displayed on this page are marketing materials provided by Crowhurst Gale Estate Agents - Bilton (Sales). Placebuzz does not warrant or accept any responsibility for the accuracy or completeness of the property descriptions or related information provided here and they do not constitute property particulars. Please contact Crowhurst Gale Estate Agents - Bilton (Sales) for full details and further information.





