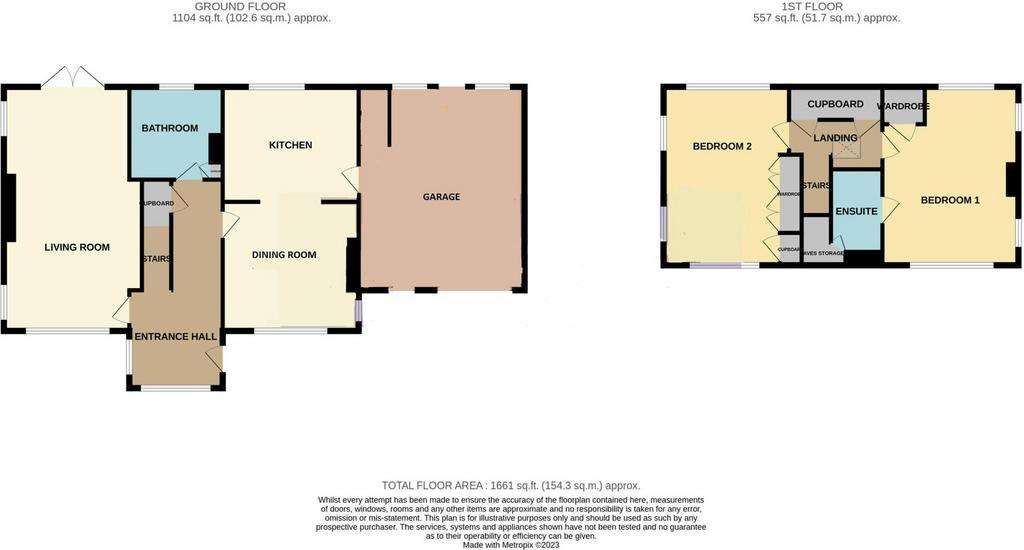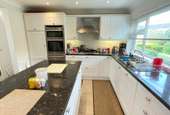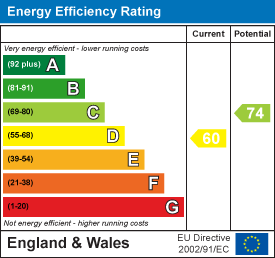2 bedroom detached house for sale
Llanrhos, Llandudnodetached house
bedrooms

Property photos




+15
Property description
THIS IS A BEAUTIFUL SPACIOUS DETACHED 2 BEDROOMED HOME ORIGINALLY DESIGNED AS A DORMER BUNGALOW WITH A GROUND FLOOR BEDROOM WHICH IS PRESENTLY USED AS THE DINING AREA. SITUATED IN A SLIGHTLY ELEVATED POSITION WITH VIEWS TOWARDS THE VARDRE ESTUARY AND SNOWDONIA RANGE AND WITHIN 2/3 RDS OF A MILE OF DEGANWY VILLAGE AND THE BEACH AND 2 MILES FROM LLANDUDNO CENTRE. The accommodation briefly comprises:- reception hall; triple aspect through lounge with French doors to the rear garden; dining area (originally ground floor bedroom) with square arch to the modern fitted kitchen; ground floor 3 piece bathroom; first floor principle bedroom with en-suite 3 piece shower room and views; double sized second bedroom with views. Property features gas fired central heating, upvc double glazed windows. Outside good sized gardens to the front and rear, drive for off road parking leads to a good sized garage/workshop.
The Accommodation Comprises: -
Upvc Double Glazed Front Door - To:-
Hall - Double aspect upvc double glazed windows, telephone point, coving, under stairs cloaks cupboard with hanging rail, double radiator.
Triple Aspect Lounge - 7.14m x 3.96m (23'5" x 12'11") -
Stone fire surround and hearth with display mantle, gas coal effect fire, 2 x double radiators, coving, upvc double glazed windows and double opening doors to rear garden.
Double Aspect Dining Room - 3.91m x 3.69m (12'9" x 12'1") -
Upvc double glazed windows, double radiator opening to:-
Kitchen/ Breakfast Room - 3.89m x 3.29m (12'9" x 10'9") -
Fitted range of white gloss fronted base, wall, drawer and glass fronted units with matching central island with drawers and breakfast bar, under unit lighting, inset 1? bowl sink unit and mixer taps, integrated double 'Neff' electric oven and 5 ring gas hob, fridge and dishwasher, display lighting, floor and wall tiling, recessed downlighters to ceiling, upvc double glazed window overlooking rear garden, double radiator, glazed integral door to garage.
Tiled 3 Piece Bathroom - White suite comprises panel bath with mixer tap, side screen and mains shower over, pedestal wash hand basin with tiled display shelf and mirror over, close coupled wc, built in double cabinets with shelving, floor tiling, recessed downlighters to ceiling, upvc double glazed windows and double radiator.
A Staircase From The Entrance Hall Leads To:- -
First Floor Landing - Two built in cupboards with hanging rails and shelving, ceiling light.
Triple Aspect Bedroom 1 - 5.11m x 3.92 max (16'9" x 12'10" max) - Built in cupboard with hanging rails, radiator.
Views to the Vardre to the front.
En-Suite 3 Piece Tiled Shower Room - Comprises double shower stall with mains shower, pedestal wash hand basin, close coupled wc, access to eaves storage, ladder style towel rail, floor tiling, extractor.
Triple Aspect Bedroom 2 - 5.04m x 3.61m max (16'6" x 11'10" max) - With built in double wardrobes with louvre doors, hanging rails and shelving, top cupboards, triple aspect upvc double glazed windows.
Views to The Vardre to the front and across to the Orme at the rear.
Outside -
Large Front Garden - With lawns, mature shrubs and flower beds, outside tap, driveway provides off street parking which leads to:-
Garage - 5.84m x 4.75m max overall (19'1" x 15'7" max overa - Automatic up and over door, belfast style sink, upvc double glazed doors giving access to front and rear upvc windows. plumbing for automatic washing machine, light, power and water connected.
Boiler Room - With washing machine, gas fired 'Worcester' combination central heating and hot water boiler.
Rear Garden - With lawn, mature shrubs and trees, drying and seating areas, aluminium framed greenhouse, pathways.
Tenure - - FREEHOLD
Council Tax - Council Tax is 'F' as obtained from
The Accommodation Comprises: -
Upvc Double Glazed Front Door - To:-
Hall - Double aspect upvc double glazed windows, telephone point, coving, under stairs cloaks cupboard with hanging rail, double radiator.
Triple Aspect Lounge - 7.14m x 3.96m (23'5" x 12'11") -
Stone fire surround and hearth with display mantle, gas coal effect fire, 2 x double radiators, coving, upvc double glazed windows and double opening doors to rear garden.
Double Aspect Dining Room - 3.91m x 3.69m (12'9" x 12'1") -
Upvc double glazed windows, double radiator opening to:-
Kitchen/ Breakfast Room - 3.89m x 3.29m (12'9" x 10'9") -
Fitted range of white gloss fronted base, wall, drawer and glass fronted units with matching central island with drawers and breakfast bar, under unit lighting, inset 1? bowl sink unit and mixer taps, integrated double 'Neff' electric oven and 5 ring gas hob, fridge and dishwasher, display lighting, floor and wall tiling, recessed downlighters to ceiling, upvc double glazed window overlooking rear garden, double radiator, glazed integral door to garage.
Tiled 3 Piece Bathroom - White suite comprises panel bath with mixer tap, side screen and mains shower over, pedestal wash hand basin with tiled display shelf and mirror over, close coupled wc, built in double cabinets with shelving, floor tiling, recessed downlighters to ceiling, upvc double glazed windows and double radiator.
A Staircase From The Entrance Hall Leads To:- -
First Floor Landing - Two built in cupboards with hanging rails and shelving, ceiling light.
Triple Aspect Bedroom 1 - 5.11m x 3.92 max (16'9" x 12'10" max) - Built in cupboard with hanging rails, radiator.
Views to the Vardre to the front.
En-Suite 3 Piece Tiled Shower Room - Comprises double shower stall with mains shower, pedestal wash hand basin, close coupled wc, access to eaves storage, ladder style towel rail, floor tiling, extractor.
Triple Aspect Bedroom 2 - 5.04m x 3.61m max (16'6" x 11'10" max) - With built in double wardrobes with louvre doors, hanging rails and shelving, top cupboards, triple aspect upvc double glazed windows.
Views to The Vardre to the front and across to the Orme at the rear.
Outside -
Large Front Garden - With lawns, mature shrubs and flower beds, outside tap, driveway provides off street parking which leads to:-
Garage - 5.84m x 4.75m max overall (19'1" x 15'7" max overa - Automatic up and over door, belfast style sink, upvc double glazed doors giving access to front and rear upvc windows. plumbing for automatic washing machine, light, power and water connected.
Boiler Room - With washing machine, gas fired 'Worcester' combination central heating and hot water boiler.
Rear Garden - With lawn, mature shrubs and trees, drying and seating areas, aluminium framed greenhouse, pathways.
Tenure - - FREEHOLD
Council Tax - Council Tax is 'F' as obtained from
Interested in this property?
Council tax
First listed
2 weeks agoEnergy Performance Certificate
Llanrhos, Llandudno
Marketed by
Bryan Davies & Associates - Llandudno 4 Mostyn Street Llandudno LL30 2PSPlacebuzz mortgage repayment calculator
Monthly repayment
The Est. Mortgage is for a 25 years repayment mortgage based on a 10% deposit and a 5.5% annual interest. It is only intended as a guide. Make sure you obtain accurate figures from your lender before committing to any mortgage. Your home may be repossessed if you do not keep up repayments on a mortgage.
Llanrhos, Llandudno - Streetview
DISCLAIMER: Property descriptions and related information displayed on this page are marketing materials provided by Bryan Davies & Associates - Llandudno. Placebuzz does not warrant or accept any responsibility for the accuracy or completeness of the property descriptions or related information provided here and they do not constitute property particulars. Please contact Bryan Davies & Associates - Llandudno for full details and further information.




















