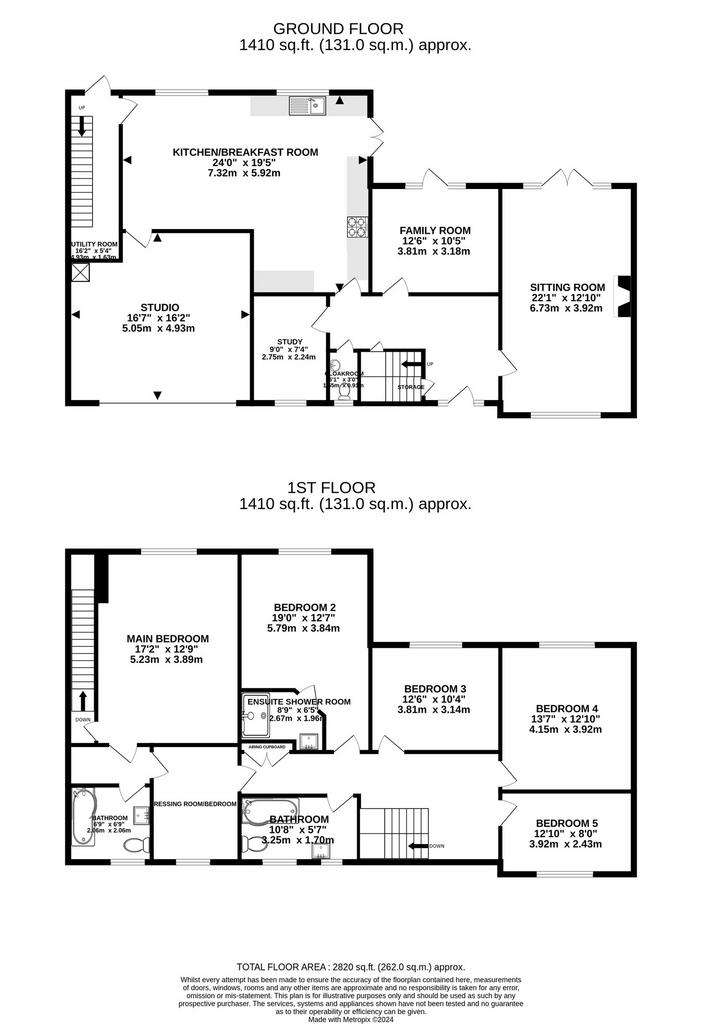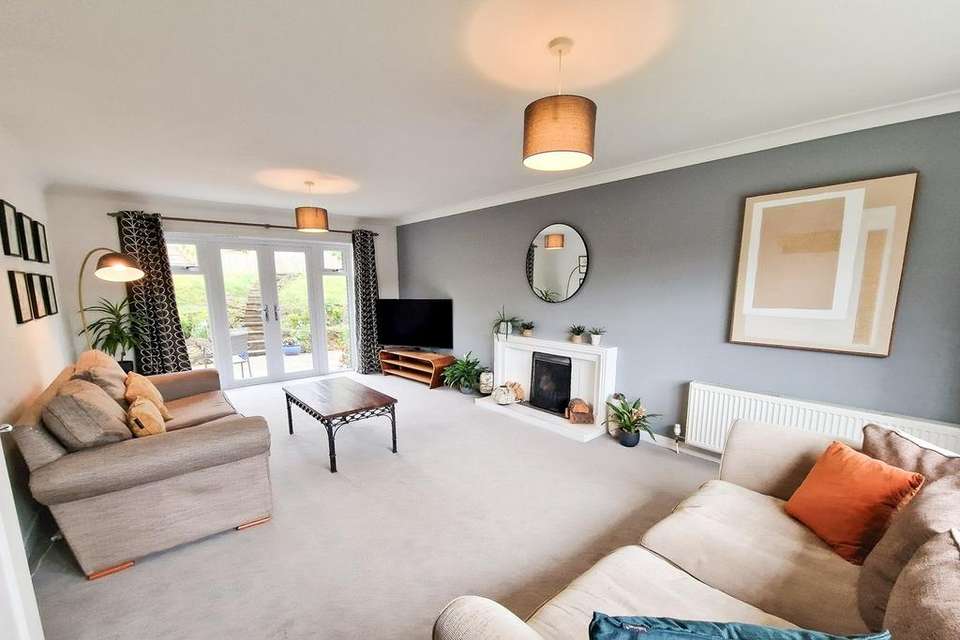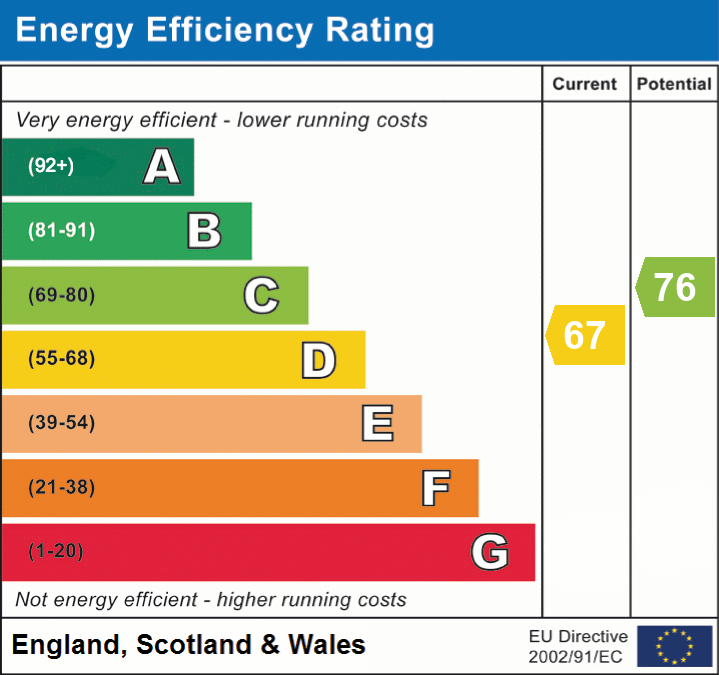6 bedroom detached house for sale
Sevenoaks, TN13detached house
bedrooms

Property photos




+10
Property description
Standing in an elevated position, in this most desirable location, is this 5/6 bedroom, 1950's detached tile hung property. The entrance hall leads to a light, spacious accommodation which has been thoughtfully improved and presented. Outside has been professionally landscaped to provide ample parking, with lovely front and rear gardens. The property boasts a plot size of approximately 0.4 acres, and wonderful, far-reaching open views across the landscape. This stylish and sizable property has plenty to offer, all within a short walk of the station.
Ground floor
Entrance Hall
9' 1" x 17' 9" (2.77m x 5.41m) The bright and airy entrance hall is approached through the wooden front door, with opaque side windows. A turning staircase to the first floor, radiator, and doors to the reception rooms, kitchen, cloakroom and study. There is a large understairs storage cupboard, with light, and another understairs cupboard.
Sitting Room
22' 1" x 12' 10" (6.73m x 3.91m)
A spacious, dual aspect sitting room with a double glazed window to the front and French doors to the rear, opening to the paved patio. There are two radiators and an attractive open fireplace.
Family Room
12' 6" x 10' 5" (3.81m x 3.17m) A perfect family room or separate dining space. Radiator, full length side windows and double glazed door to the rear, opening to the paved patio and garden.
Cloakroom
5' 1" x 3' 0" (1.55m x 0.91m) Opaque double glazed window to the front, low level W.C., vanity unit with tiled splashback.
Study
9' 0" x 7' 4" (2.74m x 2.24m) Tiled flooring, radiator, double glazed window to front and full height storage cupboards.
Kitchen/Breakfast Room
24' 0" x 19' 5" (7.32m x 5.92m) Extremely spacious, open plan, L-shaped kitchen with white high gloss base units, granite and oak worktops, tiled splashback and an island feature. There is a stainless steel butler sink, two radiators, Belling freestanding cooker with electric hob, extractor hood, integrated dishwasher and wine rack. There are doors to the studio and utility room, as well as to the paved patio. Double glazed windows to the rear with garden views. Plenty of space for dining and entertaining.
Studio/Garage
16' 7" x 16' 2" (5.05m x 4.93m) The garage is currently used as a studio to suit the owner as there is no vehicular access. Strip light, power sockets, laminate wood effect flooring, wall-mounted Worcester Bosch boiler and concertina garage doors.
Utility Room
16' 2" x 5' 4" (4.93m x 1.63m) Adjacent to the kitchen, and plumbed for a washing machine, with space for a fridge freezer and tumble dryer. Double glazed door to rear garden, radiator and back stairway to first floor.
First Floor
Landing
25' 8" x 9' 1" (7.82m x 2.77m) Gallery landing with a double glazed window to front, doors to bedrooms and bathroom, radiator, loft access and airing cupboard with shelving.
Principal bedroom
17' 2" x 12' 9" (5.23m x 3.89m) An extremely spacious principal bedroom, with a double glazed window to the rear, providing wonderful views over the garden and landscape. Laminate wood effect flooring, radiator, hatch to the loft and door to the back stairway.
Bathroom
6' 9" x 6' 9" (2.06m x 2.06m) White suite comprising hydro shower unit over bath, low level W.C., vanity unit, wall-mounted electric heater and tiling. The double glazed window to the front provides far-reaching views.
Dressing Room/Bedroom 6
11' 3" x 8' 6" (3.43m x 2.59m) An adaptable space, currently used as a study, however would make an ideal dressing room to the principal bedroom, or a sixth bedroom. Double glazed window to the front with open views, radiator, doors to landing space.
Bedroom 2
12' 7" x 19' 0" (3.84m x 5.79m) Double glazed window to rear with fabulous far-reaching landscape and garden views, radiator and door to the en suite.
En suite Shower
8' 9" x 6' 5" max (2.67m x 1.96m) White suite comprising walk-in shower cubicle with Aqualisa shower, wide vanity unit with drawers and heated towel rail.
Bedroom 3
12' 6" x 10' 4" (3.81m x 3.15m) Double glazed window to rear with garden views, radiator and integrated wardrobes and cupboard space.
Bedroom 4
13' 7" x 12' 10" (4.14m x 3.91m) Double glazed window to rear with a garden aspect, radiator.
Bedroom 5
12' 10" x 8' 0" (3.91m x 2.44m) Double glazed window to the front with far-reaching views, radiator.
Bathroom
10' 8" x 5' 7" (3.25m x 1.70m) White suite comprising bath with overhead Aqualisa shower, wide vanity unit with drawers, low level W.C., attractive tiling, heated towel rail with radiator and opaque double glazed windows to the front.
OUTSIDE
Front Garden
Professionally landscaped with steps up to the property, lawns, mature shrubbery and a large driveway which provides ample off street parking for multiple vehicles.
Rear Garden
Beautifully landscaped into tiered sections, with railway sleeper supports and many well-established shrubs, flowers and trees. There is a large paved patio with retaining walls, a summerhouse to the rear, and a raised deck which is perfect for enjoying the superb, far-reaching views.
Council tax band: G
Private road maintenance charge: £150 approx. annually
Ground floor
Entrance Hall
9' 1" x 17' 9" (2.77m x 5.41m) The bright and airy entrance hall is approached through the wooden front door, with opaque side windows. A turning staircase to the first floor, radiator, and doors to the reception rooms, kitchen, cloakroom and study. There is a large understairs storage cupboard, with light, and another understairs cupboard.
Sitting Room
22' 1" x 12' 10" (6.73m x 3.91m)
A spacious, dual aspect sitting room with a double glazed window to the front and French doors to the rear, opening to the paved patio. There are two radiators and an attractive open fireplace.
Family Room
12' 6" x 10' 5" (3.81m x 3.17m) A perfect family room or separate dining space. Radiator, full length side windows and double glazed door to the rear, opening to the paved patio and garden.
Cloakroom
5' 1" x 3' 0" (1.55m x 0.91m) Opaque double glazed window to the front, low level W.C., vanity unit with tiled splashback.
Study
9' 0" x 7' 4" (2.74m x 2.24m) Tiled flooring, radiator, double glazed window to front and full height storage cupboards.
Kitchen/Breakfast Room
24' 0" x 19' 5" (7.32m x 5.92m) Extremely spacious, open plan, L-shaped kitchen with white high gloss base units, granite and oak worktops, tiled splashback and an island feature. There is a stainless steel butler sink, two radiators, Belling freestanding cooker with electric hob, extractor hood, integrated dishwasher and wine rack. There are doors to the studio and utility room, as well as to the paved patio. Double glazed windows to the rear with garden views. Plenty of space for dining and entertaining.
Studio/Garage
16' 7" x 16' 2" (5.05m x 4.93m) The garage is currently used as a studio to suit the owner as there is no vehicular access. Strip light, power sockets, laminate wood effect flooring, wall-mounted Worcester Bosch boiler and concertina garage doors.
Utility Room
16' 2" x 5' 4" (4.93m x 1.63m) Adjacent to the kitchen, and plumbed for a washing machine, with space for a fridge freezer and tumble dryer. Double glazed door to rear garden, radiator and back stairway to first floor.
First Floor
Landing
25' 8" x 9' 1" (7.82m x 2.77m) Gallery landing with a double glazed window to front, doors to bedrooms and bathroom, radiator, loft access and airing cupboard with shelving.
Principal bedroom
17' 2" x 12' 9" (5.23m x 3.89m) An extremely spacious principal bedroom, with a double glazed window to the rear, providing wonderful views over the garden and landscape. Laminate wood effect flooring, radiator, hatch to the loft and door to the back stairway.
Bathroom
6' 9" x 6' 9" (2.06m x 2.06m) White suite comprising hydro shower unit over bath, low level W.C., vanity unit, wall-mounted electric heater and tiling. The double glazed window to the front provides far-reaching views.
Dressing Room/Bedroom 6
11' 3" x 8' 6" (3.43m x 2.59m) An adaptable space, currently used as a study, however would make an ideal dressing room to the principal bedroom, or a sixth bedroom. Double glazed window to the front with open views, radiator, doors to landing space.
Bedroom 2
12' 7" x 19' 0" (3.84m x 5.79m) Double glazed window to rear with fabulous far-reaching landscape and garden views, radiator and door to the en suite.
En suite Shower
8' 9" x 6' 5" max (2.67m x 1.96m) White suite comprising walk-in shower cubicle with Aqualisa shower, wide vanity unit with drawers and heated towel rail.
Bedroom 3
12' 6" x 10' 4" (3.81m x 3.15m) Double glazed window to rear with garden views, radiator and integrated wardrobes and cupboard space.
Bedroom 4
13' 7" x 12' 10" (4.14m x 3.91m) Double glazed window to rear with a garden aspect, radiator.
Bedroom 5
12' 10" x 8' 0" (3.91m x 2.44m) Double glazed window to the front with far-reaching views, radiator.
Bathroom
10' 8" x 5' 7" (3.25m x 1.70m) White suite comprising bath with overhead Aqualisa shower, wide vanity unit with drawers, low level W.C., attractive tiling, heated towel rail with radiator and opaque double glazed windows to the front.
OUTSIDE
Front Garden
Professionally landscaped with steps up to the property, lawns, mature shrubbery and a large driveway which provides ample off street parking for multiple vehicles.
Rear Garden
Beautifully landscaped into tiered sections, with railway sleeper supports and many well-established shrubs, flowers and trees. There is a large paved patio with retaining walls, a summerhouse to the rear, and a raised deck which is perfect for enjoying the superb, far-reaching views.
Council tax band: G
Private road maintenance charge: £150 approx. annually
Council tax
First listed
2 weeks agoEnergy Performance Certificate
Sevenoaks, TN13
Placebuzz mortgage repayment calculator
Monthly repayment
The Est. Mortgage is for a 25 years repayment mortgage based on a 10% deposit and a 5.5% annual interest. It is only intended as a guide. Make sure you obtain accurate figures from your lender before committing to any mortgage. Your home may be repossessed if you do not keep up repayments on a mortgage.
Sevenoaks, TN13 - Streetview
DISCLAIMER: Property descriptions and related information displayed on this page are marketing materials provided by John Kingston Estate Agents - Sevenoaks. Placebuzz does not warrant or accept any responsibility for the accuracy or completeness of the property descriptions or related information provided here and they do not constitute property particulars. Please contact John Kingston Estate Agents - Sevenoaks for full details and further information.















