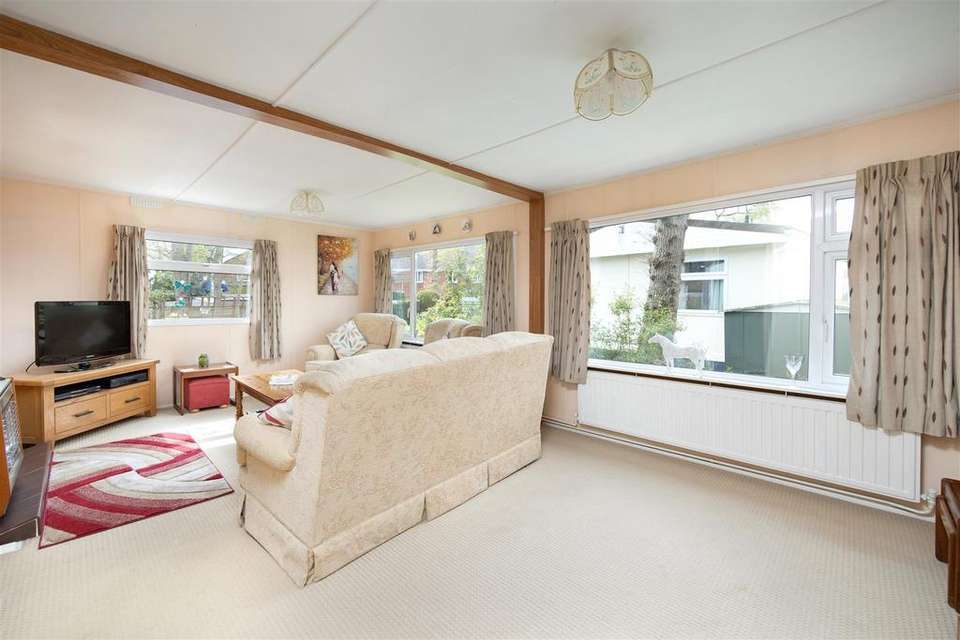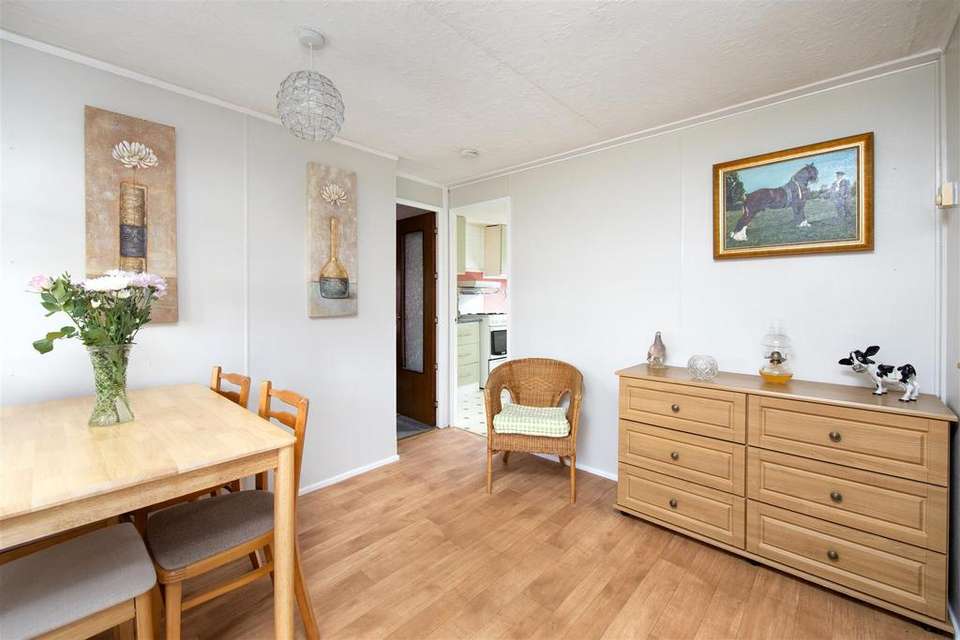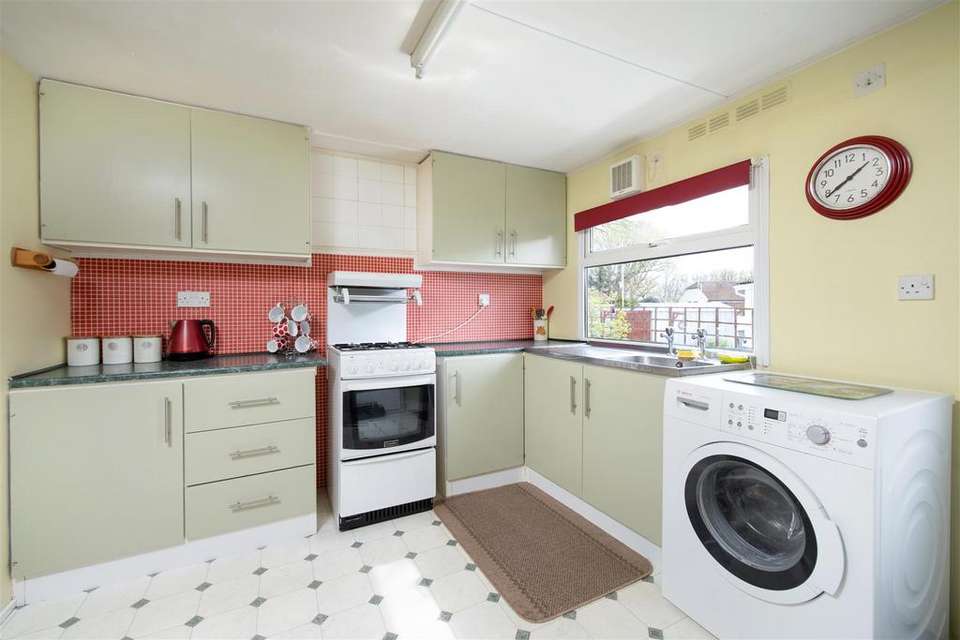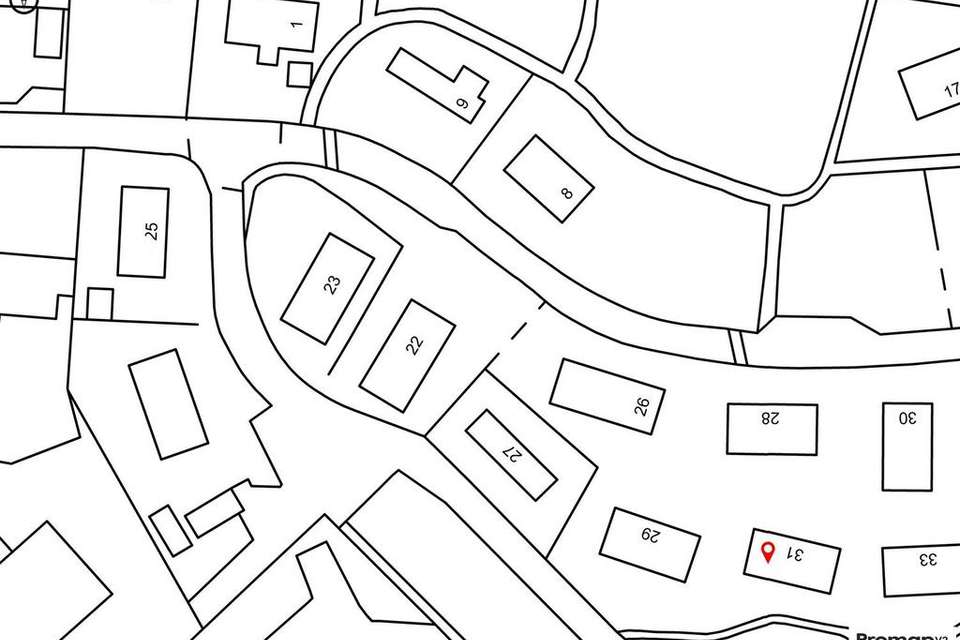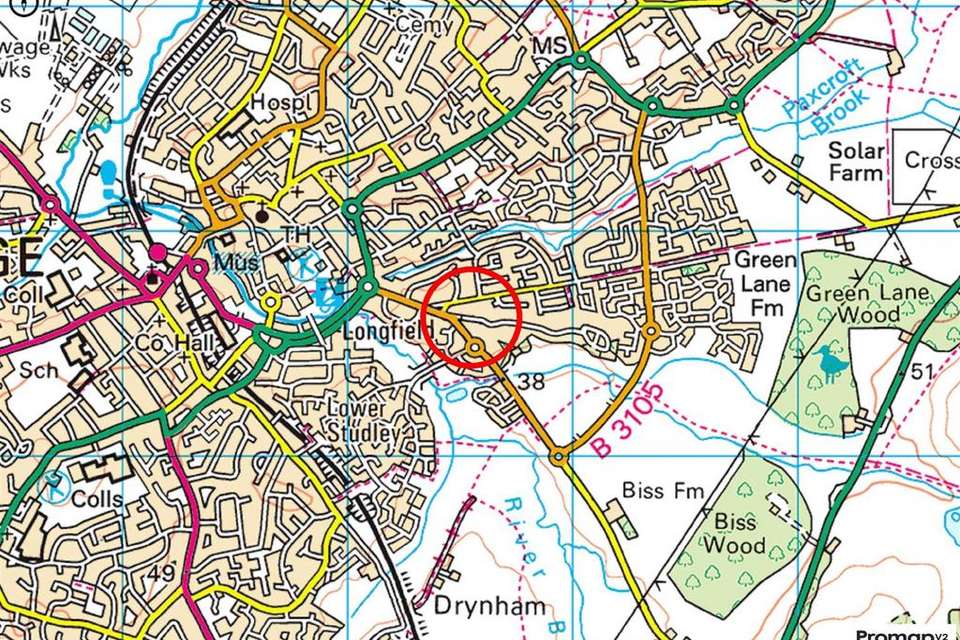2 bedroom mobile home for sale
Trowbridge Lodge Park, Trowbridgehouse
bedrooms
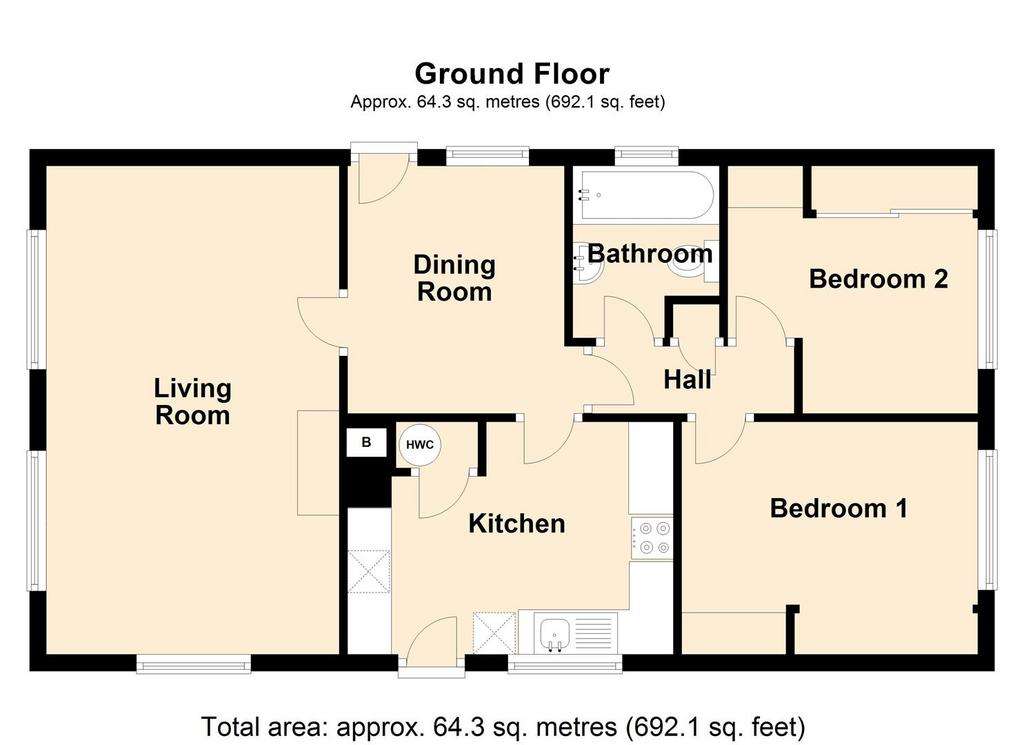
Property photos



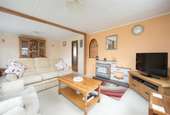
+13
Property description
A fantastic opportunity to purchase a two bedroom park home within the well regarded Trowbridge Lodge development on the West Ashton side of Town. Situated on the heart of the development the property boasts, dual aspect living room, dining room, fitted kitchen, bathroom, double glazing and gas central heating. External features include well tended gardens around all four sides of the property and onsite communal parking. Viewing is highly recommended - No Chain.
Accommodation - All measurements are approximate
Kitchen - 3.89m x 2.82m (12'9 x 9'3) - UPVC double glazed window and door to the front. Range of modern wall, base, drawer and larder units with rolled top work surfaces. Stainless steel single sink drainer unit. Gas cooker. Plumbing for washing machine. Space for under counter fridge and freezer. Extractor fan. Vinyl flooring. Door to airing cupboard housing hot water tank Door to the:
Dining Room - 2.95m x 2.59m (9'8 x 8'6) - UPVC double glazed window and door to the rear. Radiator. Smoke alarm. Thermostat. Wood effect flooring. Door to the hallway. Door to the:
Living Room - 5.84m x 3.51m (19'2 x 11'6) - Dual aspect with UPVC double glazed windows to the front and side. Two radiators. Gas fire with back boiler. Television point.
Hallway - Doors off and into: small storage cupboard.
Bedroom One - 3.18m x 2.87m (10'5 x 9'5) - UPVC double glazed window to the side. Radiator. Built-in wardrobe and drawers.
Bedroom Two - 3.00m x 2.90m max (9'10 x 9'6 max) - UPVC double glazed window to the side. Radiator. Built-in wardrobe and drawers.
Bathroom - Obscured UPVC double glazed window to the rear. Radiator. Three piece suite comprising panelled bath, wash hand basin and w/c. Shaving point. Vinyl flooring.
Externally -
Gardens - Pathway leading to steps to the front door with storm porch over. Gardens surrounding the property comprising areas laid to lawn with a variety of plants and shrubs; gravel areas and paved rear courtyard area. Steps leading to rear door with storm porch overt. Storage shed.
Parking - There is ample parking for residents and visitors nearby.
Service Charges: - £165pcm to cover maintenance of roads, lights, sewerage systems, grass cutting in communal areas. The service charge is paid to: Tingdene Developments Ltd, Bradfield Road, Finedon Industrial Estate, Wellingborough, Northants, NN8 4HB - [use Contact Agent Button] and is reviewed on an annual basis.
Criteria: - We are advised by Tingdene Homes that no person shall be a permanent resident on the park who is under the age of 45 (forty five) years. For interested parties under the qualifying age, individual circumstances may be considered by the site owners Tingdene. Two pets maximum. Cash buyers only.
Agents Note: - All Blinds, Curtains, Carpets, Light Fittings included.
All Furniture & T.V can be included in the sale ( Apart from Sideboard in Dining room ).
Accommodation - All measurements are approximate
Kitchen - 3.89m x 2.82m (12'9 x 9'3) - UPVC double glazed window and door to the front. Range of modern wall, base, drawer and larder units with rolled top work surfaces. Stainless steel single sink drainer unit. Gas cooker. Plumbing for washing machine. Space for under counter fridge and freezer. Extractor fan. Vinyl flooring. Door to airing cupboard housing hot water tank Door to the:
Dining Room - 2.95m x 2.59m (9'8 x 8'6) - UPVC double glazed window and door to the rear. Radiator. Smoke alarm. Thermostat. Wood effect flooring. Door to the hallway. Door to the:
Living Room - 5.84m x 3.51m (19'2 x 11'6) - Dual aspect with UPVC double glazed windows to the front and side. Two radiators. Gas fire with back boiler. Television point.
Hallway - Doors off and into: small storage cupboard.
Bedroom One - 3.18m x 2.87m (10'5 x 9'5) - UPVC double glazed window to the side. Radiator. Built-in wardrobe and drawers.
Bedroom Two - 3.00m x 2.90m max (9'10 x 9'6 max) - UPVC double glazed window to the side. Radiator. Built-in wardrobe and drawers.
Bathroom - Obscured UPVC double glazed window to the rear. Radiator. Three piece suite comprising panelled bath, wash hand basin and w/c. Shaving point. Vinyl flooring.
Externally -
Gardens - Pathway leading to steps to the front door with storm porch over. Gardens surrounding the property comprising areas laid to lawn with a variety of plants and shrubs; gravel areas and paved rear courtyard area. Steps leading to rear door with storm porch overt. Storage shed.
Parking - There is ample parking for residents and visitors nearby.
Service Charges: - £165pcm to cover maintenance of roads, lights, sewerage systems, grass cutting in communal areas. The service charge is paid to: Tingdene Developments Ltd, Bradfield Road, Finedon Industrial Estate, Wellingborough, Northants, NN8 4HB - [use Contact Agent Button] and is reviewed on an annual basis.
Criteria: - We are advised by Tingdene Homes that no person shall be a permanent resident on the park who is under the age of 45 (forty five) years. For interested parties under the qualifying age, individual circumstances may be considered by the site owners Tingdene. Two pets maximum. Cash buyers only.
Agents Note: - All Blinds, Curtains, Carpets, Light Fittings included.
All Furniture & T.V can be included in the sale ( Apart from Sideboard in Dining room ).
Council tax
First listed
2 weeks agoTrowbridge Lodge Park, Trowbridge
Placebuzz mortgage repayment calculator
Monthly repayment
The Est. Mortgage is for a 25 years repayment mortgage based on a 10% deposit and a 5.5% annual interest. It is only intended as a guide. Make sure you obtain accurate figures from your lender before committing to any mortgage. Your home may be repossessed if you do not keep up repayments on a mortgage.
Trowbridge Lodge Park, Trowbridge - Streetview
DISCLAIMER: Property descriptions and related information displayed on this page are marketing materials provided by Kingstons - Trowbridge. Placebuzz does not warrant or accept any responsibility for the accuracy or completeness of the property descriptions or related information provided here and they do not constitute property particulars. Please contact Kingstons - Trowbridge for full details and further information.


