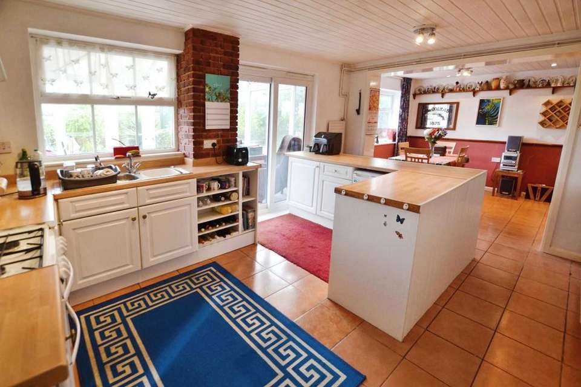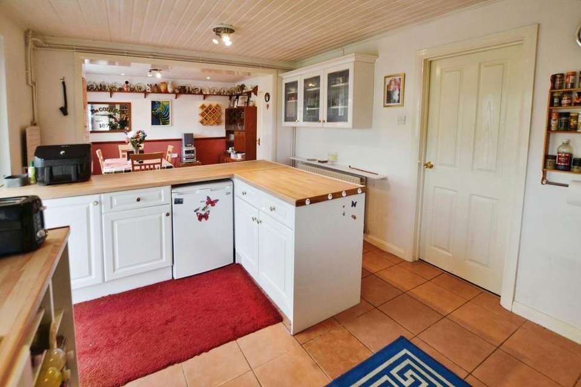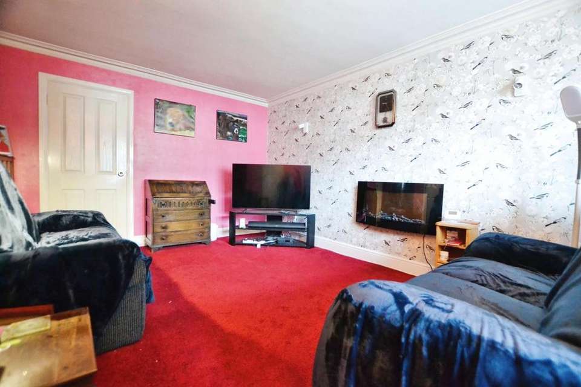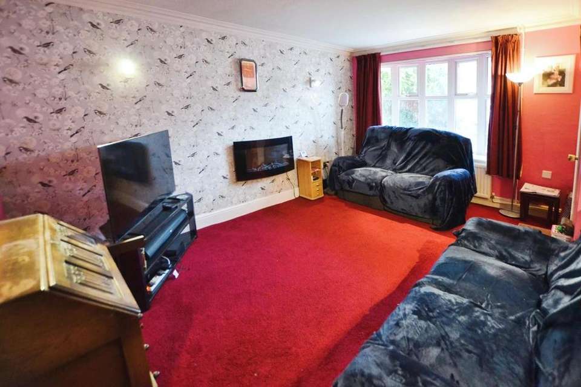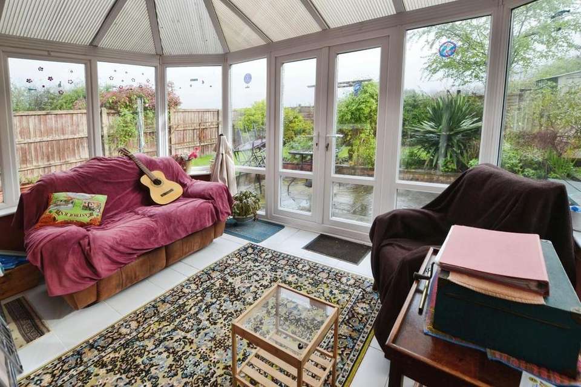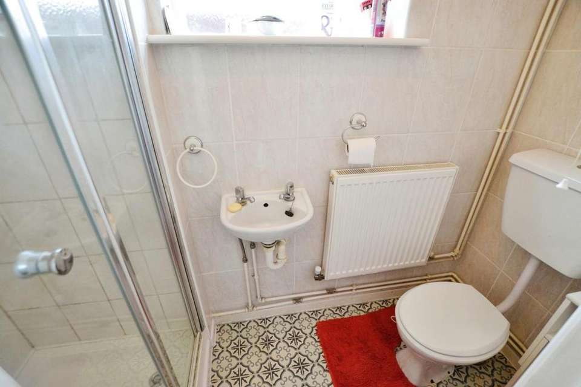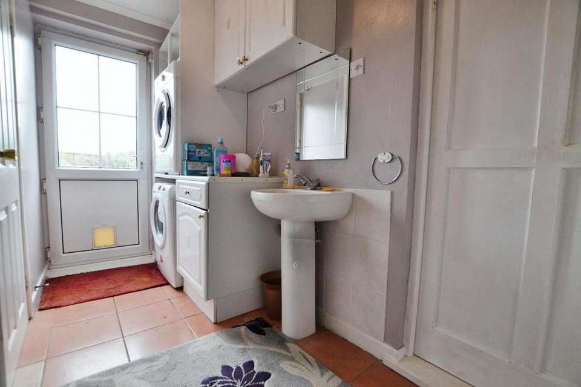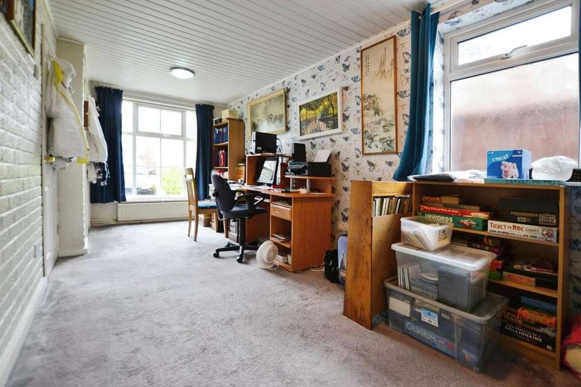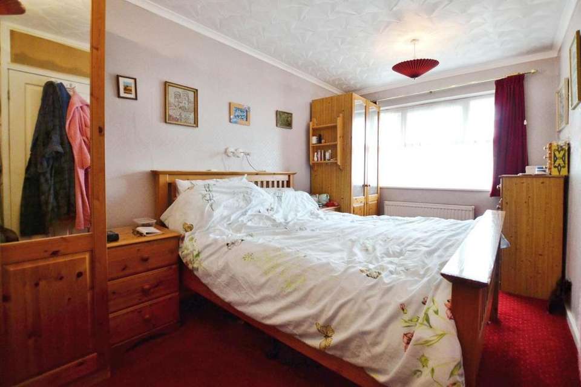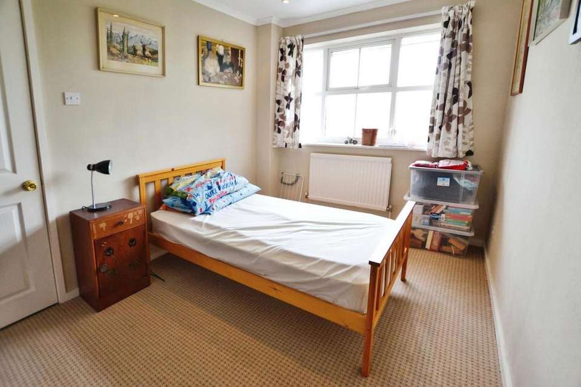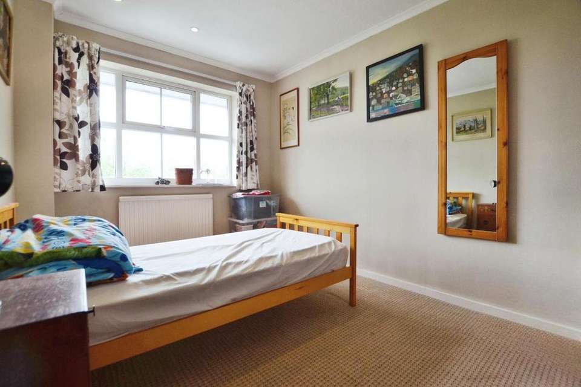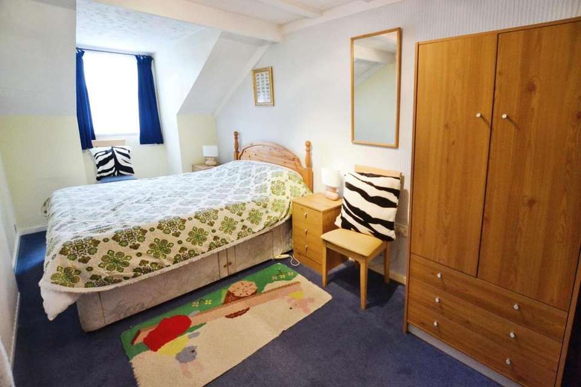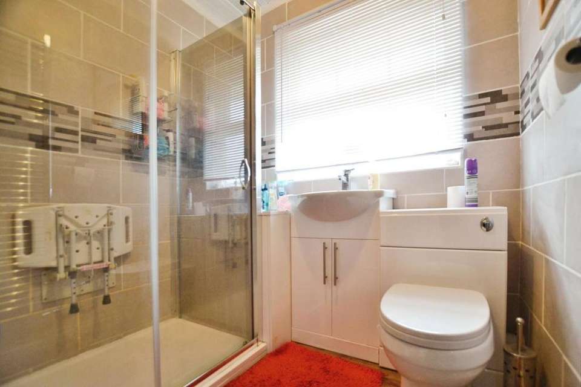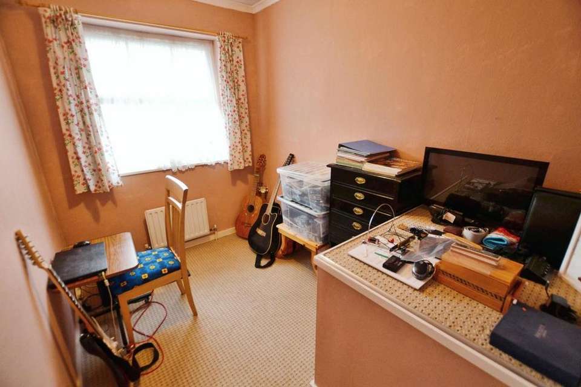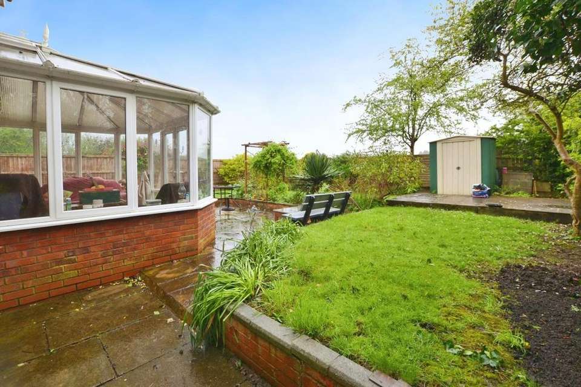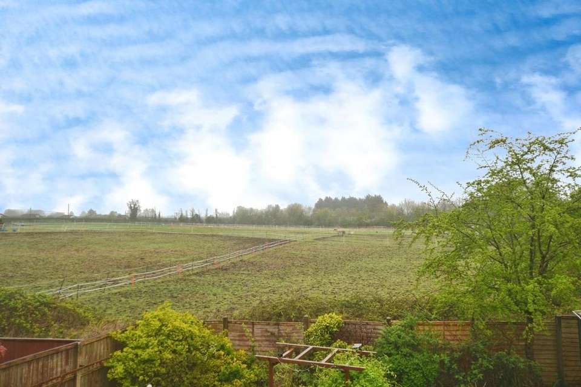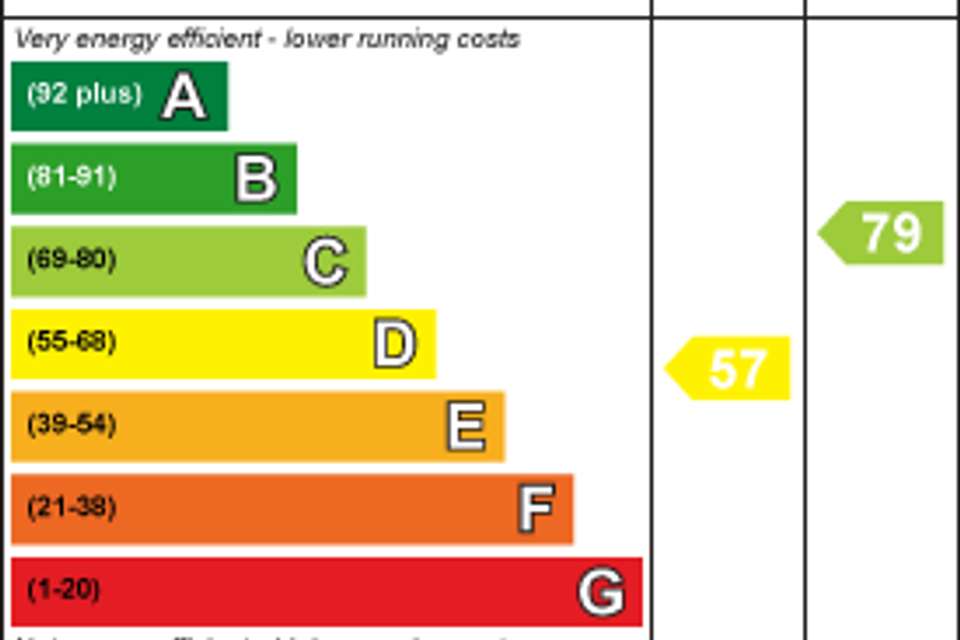4 bedroom detached house for sale
Whitchurch, Bristoldetached house
bedrooms
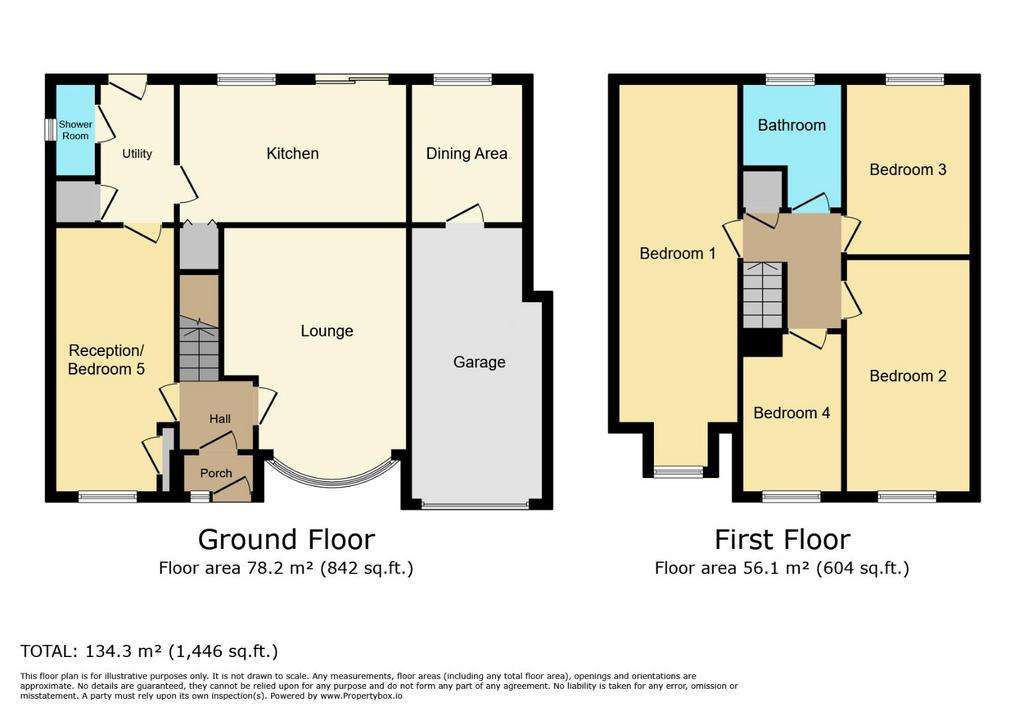
Property photos
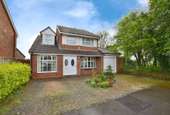
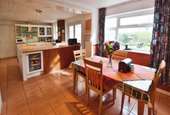
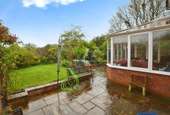
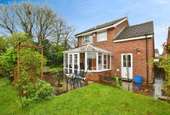
+17
Property description
Delightfully situated in a peaceful location of the Cul De Sac, we are thrilled to present this charming four bedroom detached property for sale. Although in need of a bit of modernisation, this home is filled with potential and could be the perfect canvas for creating your dream dwelling. The property boasts four generously sized bedrooms. Bedroom one is a sanctuary, bathed in natural light that radiates a serene atmosphere. The second bedroom is a comfortable double, providing ample space for furnishings. Bedroom three is notably spacious, while the fourth bedroom is a cosy single room - ideal for a home office or a child's room. At the heart of the home, you'll find a welcoming kitchen with a dedicated dining space, perfect for family meals or entertaining friends. The property also offers two reception rooms as well as a conservatory inviting plenty of light and offering a beautiful view of the surroundings, a cloakroom and family bathroom complete the internal rooms. The outside space comprises, single garage with ample off street parking to the front and an enclosed rear garden with far reaching views with its peaceful location and generous living space, this property would ideally suit families or couples ready to put their stamp on a new home. Don't miss this opportunity to create a home. Call now to view!!
Entrance Porch - Double glazed entrance door into porch, tiled floor, door into..
Entrance Hallway - Doors to, stairs rising to first floor, radiator, telephone point.
Lounge - 4.60m x 3.58m (15'1 x 11'9) - uPVC double glazed bay window to front elevation, radiator, wall mounted electric fire, wall light points.
Kitchen/Dining Room - 7.09m x 3.23m (23'3 x 10'7) - Two double glazed windows to rear elevation, double glazed patio doors over looking rear garden giving access into the conservatory, fitted with a range of white high gloss wall and base units with work tops over, tiled splashbacks, gas cooker point with hood over, radiator, tiled flooring, ceiling spot lights, understairs storage cupboard, door to utility room, courtesy door to garage.
Conservatory - 4.09m x 2.90m (13'5 x 9'6) - Double glazed surrounds, with double glazed French style doors over looking the rear garden, tiled flooring.
Second Reception Room - 5.54m x 2.46m (18'2 x 8'1) - Double glazed window to front elevation, opaque double glazed window to side elevation, two radiators, tv point.
Utility Room - 3.40m x 1.47m (11'2 x 4'10) - Double glazed door leading to the rear garden, plumbing for automatic washing machine, space for tumble dryer, fitted with a range of wall and base units, wash hand basin, cupboard housing Worcester combination fired gas central heating, door to..
Shower Room - Opaque double glazed window to side elevation, tiled shower cubicle with electric shower over, wash hand basin, low level w.c, tiled walls.
First Floor Landing - Storage cupboard, loft access with pull down ladder.
Bedroom One - 4.50m x 2.57m (14'9 x 8'5) - Double glazed window to front elevation, radiator.
Bedroom Two - 3.38m x 2.57m (11'1 x 8'5) - Double glazed window to rear elevation, radiator.
Bedroom Three - 6.93m x 2.44m (22'9 x 8'0) - Situated within the side extension, double glazed window to front elevation, double panelled radiator.
Bedroom Four - 2.95m x 1.98m (9'8 x 6'6) - Double glazed window to front elevation, radiator.
Bathroom - Opaque double glazed window to rear elevation, suite comprising low level w.c, hash hand basin inset within vanity unit, panelled bath with electric shower over, tiled walls, radiator.
Outside -
Front Garden - Block paved driveway to the front providing ample off street parking, side access gate.
Rear Garden - Enclosed rear garden with boundary fenced surrounds, paved patio area, remainder mainly laid to lawn with flower and shrub borders, further raised garden area with paving and decking.
Garage - Up and over door with power and light, courtesy door leading into kitchen/dining room.
Material Information - Whitchutch - Tenure Type; FREEHOLD
Council Tax Banding; E
Entrance Porch - Double glazed entrance door into porch, tiled floor, door into..
Entrance Hallway - Doors to, stairs rising to first floor, radiator, telephone point.
Lounge - 4.60m x 3.58m (15'1 x 11'9) - uPVC double glazed bay window to front elevation, radiator, wall mounted electric fire, wall light points.
Kitchen/Dining Room - 7.09m x 3.23m (23'3 x 10'7) - Two double glazed windows to rear elevation, double glazed patio doors over looking rear garden giving access into the conservatory, fitted with a range of white high gloss wall and base units with work tops over, tiled splashbacks, gas cooker point with hood over, radiator, tiled flooring, ceiling spot lights, understairs storage cupboard, door to utility room, courtesy door to garage.
Conservatory - 4.09m x 2.90m (13'5 x 9'6) - Double glazed surrounds, with double glazed French style doors over looking the rear garden, tiled flooring.
Second Reception Room - 5.54m x 2.46m (18'2 x 8'1) - Double glazed window to front elevation, opaque double glazed window to side elevation, two radiators, tv point.
Utility Room - 3.40m x 1.47m (11'2 x 4'10) - Double glazed door leading to the rear garden, plumbing for automatic washing machine, space for tumble dryer, fitted with a range of wall and base units, wash hand basin, cupboard housing Worcester combination fired gas central heating, door to..
Shower Room - Opaque double glazed window to side elevation, tiled shower cubicle with electric shower over, wash hand basin, low level w.c, tiled walls.
First Floor Landing - Storage cupboard, loft access with pull down ladder.
Bedroom One - 4.50m x 2.57m (14'9 x 8'5) - Double glazed window to front elevation, radiator.
Bedroom Two - 3.38m x 2.57m (11'1 x 8'5) - Double glazed window to rear elevation, radiator.
Bedroom Three - 6.93m x 2.44m (22'9 x 8'0) - Situated within the side extension, double glazed window to front elevation, double panelled radiator.
Bedroom Four - 2.95m x 1.98m (9'8 x 6'6) - Double glazed window to front elevation, radiator.
Bathroom - Opaque double glazed window to rear elevation, suite comprising low level w.c, hash hand basin inset within vanity unit, panelled bath with electric shower over, tiled walls, radiator.
Outside -
Front Garden - Block paved driveway to the front providing ample off street parking, side access gate.
Rear Garden - Enclosed rear garden with boundary fenced surrounds, paved patio area, remainder mainly laid to lawn with flower and shrub borders, further raised garden area with paving and decking.
Garage - Up and over door with power and light, courtesy door leading into kitchen/dining room.
Material Information - Whitchutch - Tenure Type; FREEHOLD
Council Tax Banding; E
Interested in this property?
Council tax
First listed
Over a month agoEnergy Performance Certificate
Whitchurch, Bristol
Marketed by
Hunters - Whitchurch 92 Bristol Road, Whitchurch Village Bristol BS14 0PSCall agent on 01275 891444
Placebuzz mortgage repayment calculator
Monthly repayment
The Est. Mortgage is for a 25 years repayment mortgage based on a 10% deposit and a 5.5% annual interest. It is only intended as a guide. Make sure you obtain accurate figures from your lender before committing to any mortgage. Your home may be repossessed if you do not keep up repayments on a mortgage.
Whitchurch, Bristol - Streetview
DISCLAIMER: Property descriptions and related information displayed on this page are marketing materials provided by Hunters - Whitchurch. Placebuzz does not warrant or accept any responsibility for the accuracy or completeness of the property descriptions or related information provided here and they do not constitute property particulars. Please contact Hunters - Whitchurch for full details and further information.





