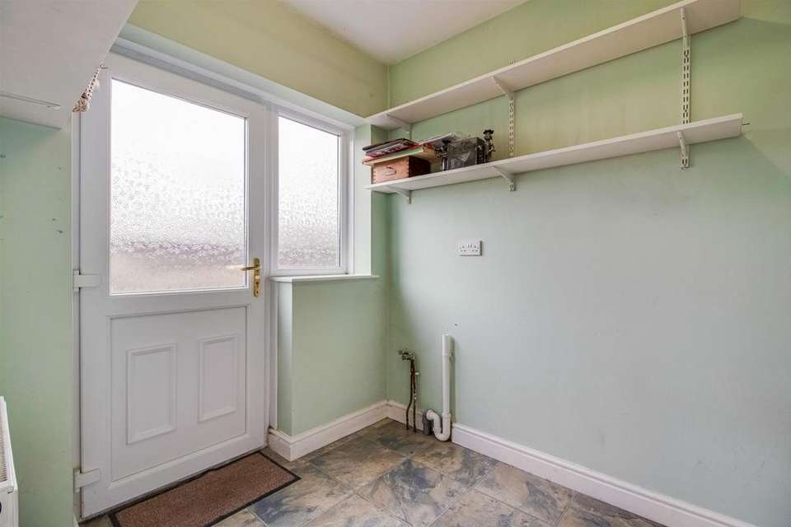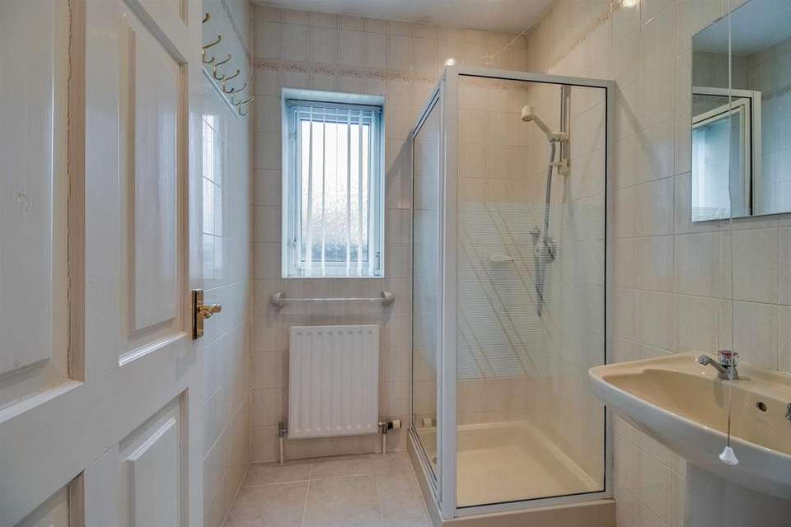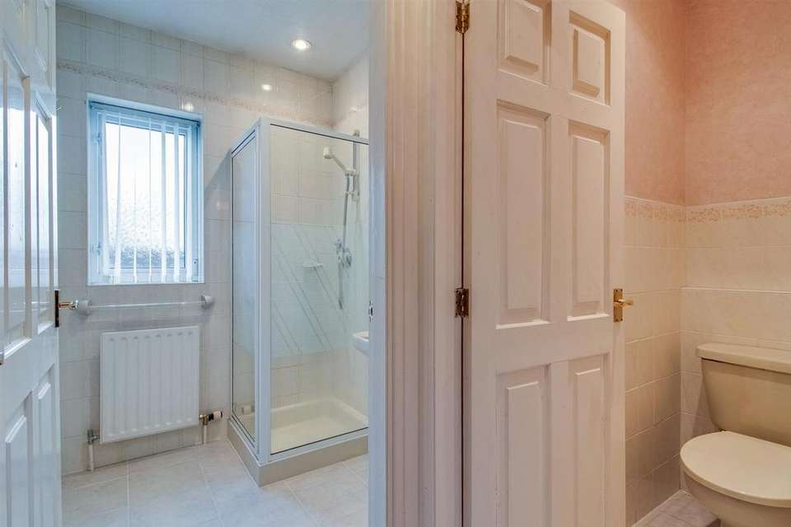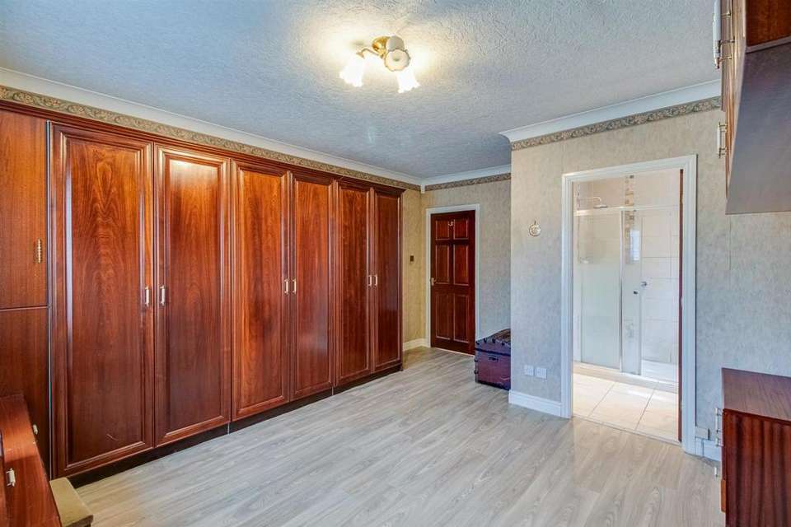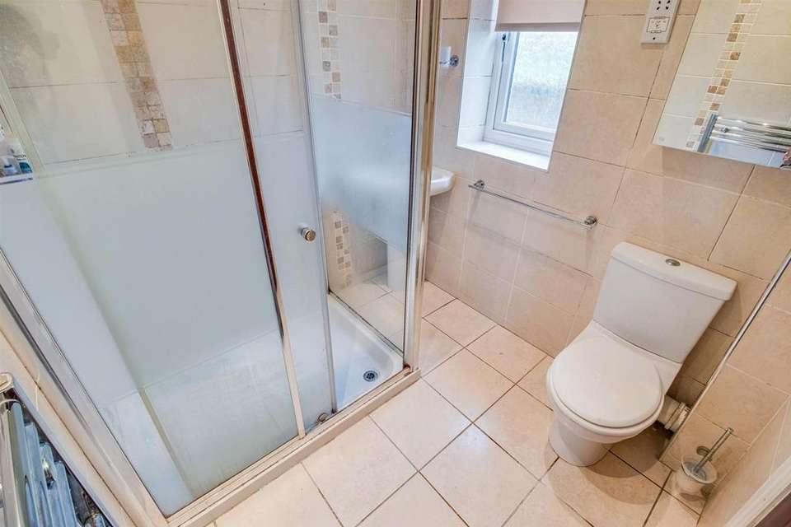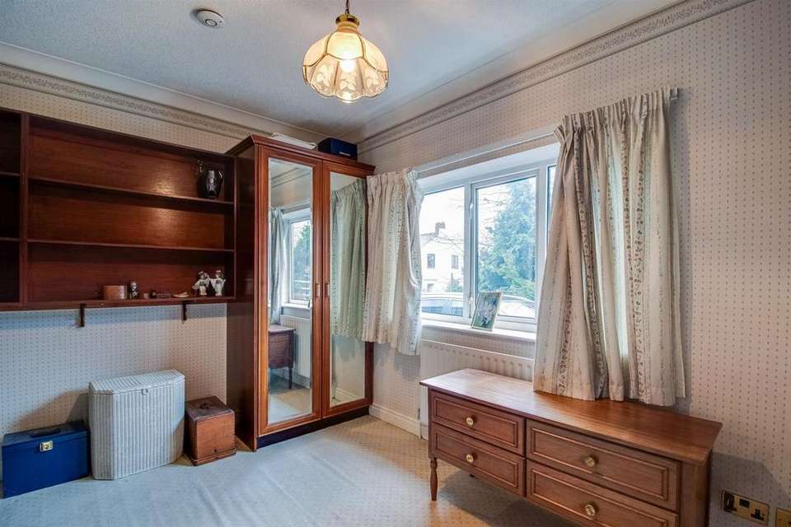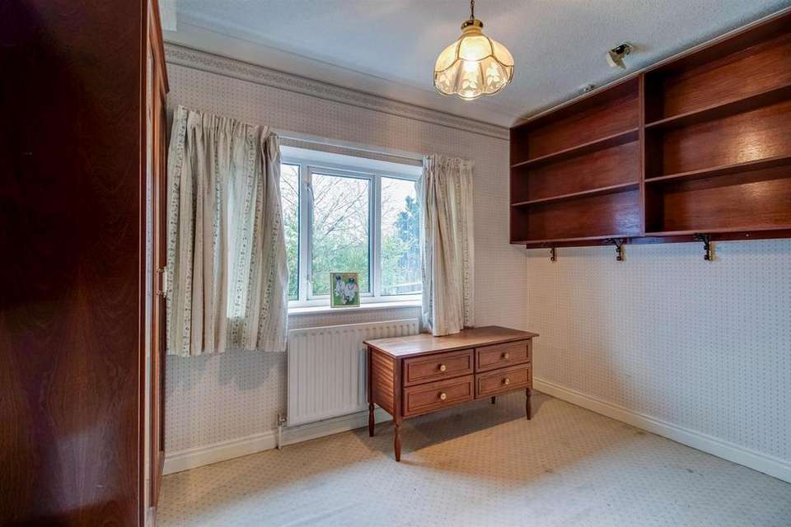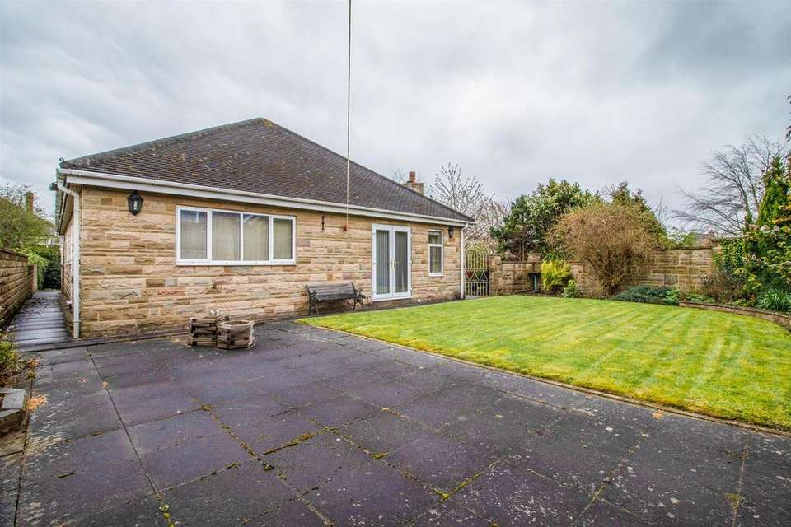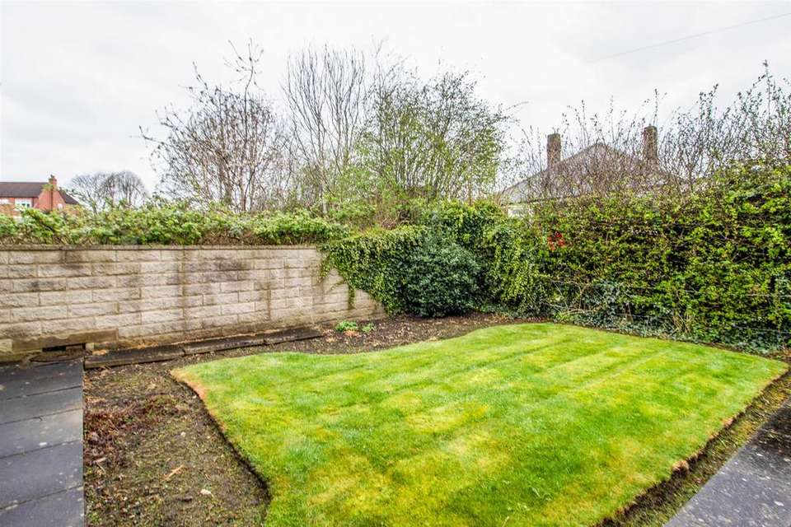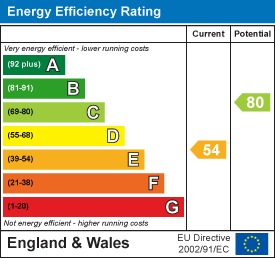2 bedroom detached bungalow for sale
Southwell Lane, Wakefield WF4bungalow
bedrooms
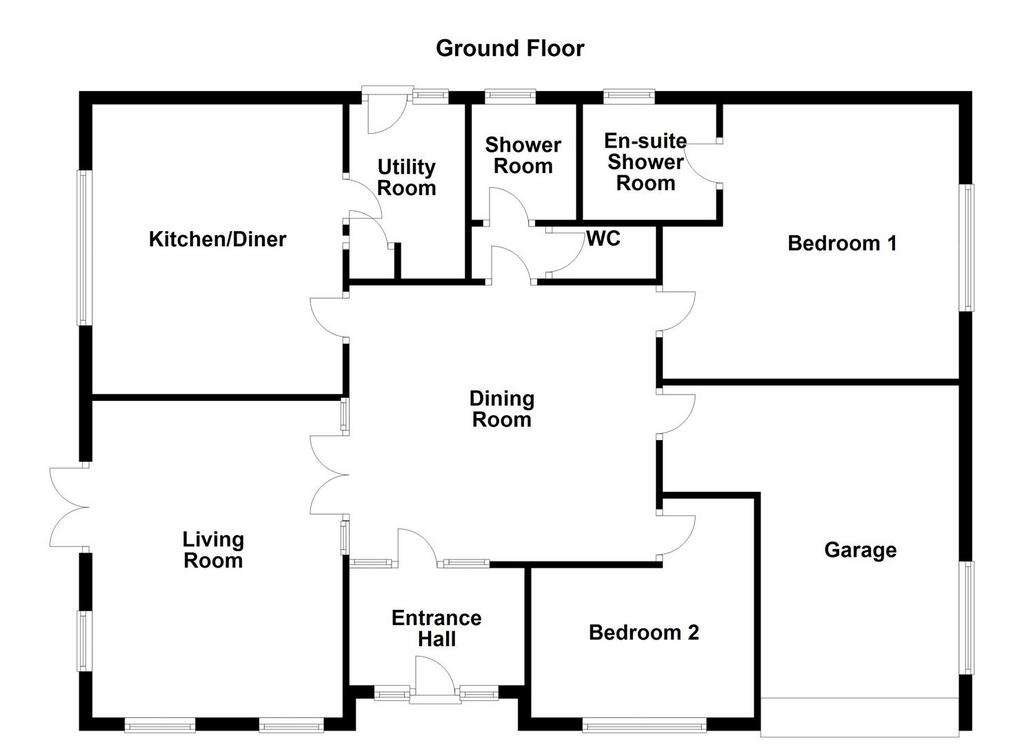
Property photos

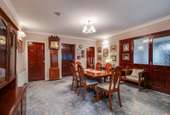
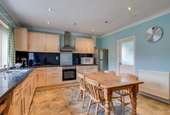
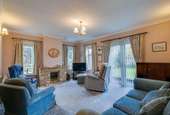
+12
Property description
Nestled in a cul-de-sac, this TWO BEDROOM detached true bungalow occupies a SUBSTANTIAL PLOT, offering ample off-road parking. It is enhanced by an integral single garage and boasts gardens to three sides. VIRTUAL TOUR AVAILABLE. EPC rating E54.
This two bedroom detached bungalow enjoys a cul-de-sac location and sits on a substantial plot. It has a spacious block paved driveway which extends to the side of the property together with an integral single garage and gardens to three sides.
The property comprises an entrance hall, dining room, two bedrooms (with bedroom one having an en suite shower room), shower room with separate w.c., kitchen/diner with utility room and a living room. Outside to the front of the property, there is a spacious block paved driveway which extends to the side of the property and an integral single garage. To the right hand side there is a paved pathway leading past a small lawned side garden. The paved pathway continues to the rear to the main garden area, which is also accessed from the living room. This has a paved patio area, perfect for entertaining and dining purposes and an attractive lawned garden, which has raised planted borders and is surrounded by solid stone walls. A cast iron gate provides access to the front of the property via a Yorkshire stone pathway.
The property is situated in this enviable area on the fringe of Horbury within easy reach of a good range of local shops, schools and entertainment facilities. A broader range of amenities are available in the nearby city centre of Wakefield and the national motorway network is readily accessible.
Only a full internal inspection will reveal all that's on offer at this quality home and an early viewing comes highly recommended.
Accommodation -
Entrance Hall - 1.80m x 2.68m (5'10" x 8'9") - Front entrance door with frosted window panels to either side. Coving to the ceiling, central heating radiator and solid wooden door providing access into the large dining room.
Dining Room - 4.23m x 4.72m (13'10" x 15'5") - Two central heating radiators, coving to the ceiling, double French doors leading into the living room with timber single glazed frosted windows to either side. Doors providing access to two bedrooms, integral single garage, shower room and kitchen/diner.
Bedroom One - 4.74m (max) x 3.61m (min) x 3.95m (15'6" (max) x 1 - Range of fitted wardrobes, fitted dressing table and fitted bedside cabinets with storage cupboards above. Coving to the ceiling, UPVC double glazed window overlooking the side aspect and central heating radiator. Door providing access to the en suite shower room.
En Suite Shower Room/W.C. - 2.05m x 1.83m (6'8" x 6'0") - Three piece suite comprising pedestal wash basin with two taps, low flush w.c. and larger than average shower cubicle with glass sliding door and mixer shower within. Chrome ladder style radiator, fully tiled walls and floor. Inset spotlights to the ceiling, extractor fan, wall mounted shaver socket point and UPVC double glazed frosted window overlooking the rear aspect.
Bedroom Two - 2.27m (min) x 3.35m (max) x 3.46m (7'5" (min) x 10 - UPVC double glazed window overlooking the front aspect, coving to the ceiling, central heating radiator and fitted double wardrobe and fixed shelving to the walls.
Shower Room - 1.86m x 1.60m (6'1" x 5'2") - A door into the separate w.c. and door into the shower room. UPVC double glazed frosted window overlooking the rear aspect, enclosed shower cubicle with mixer shower, pedestal wash basin with two taps, central heating radiator, inset spotlights to the ceiling, fully tiled walls and floor.
W.C. - 1.59m x 0.81m (5'2" x 2'7") - Low flush w.c., part tiled walls, fully tiled floor, spotlights to the ceiling and extractor fan.
Kitchen/Diner - 3.84m x 4.45m (12'7" x 14'7") - Range of wall and base units with laminate work surface over and laminate upstanding above, stainless steel sink and drainer with two taps, built in wine rack, integrated oven and grill with four ceramic hobs, stainless steel splash back and cooker hood over. Space for a fridge/freezer, integrated dishwasher, central heating radiator and door providing access into the utility room. UPVC double glazed window overlooking the main garden, coving to the ceiling and inset spotlights to the ceiling,
Utility Room - 1.96m x 2.78m (6'5" x 9'1") - Space and plumbing for a washing machine, space for a dryer, loft access, fixed shelving to the walls, UPVC double glazed window and door to the rear. Door providing access into the built in airing cupboard with fixed shelving above.
Living Room - 3.85m x 4.94m (12'7" x 16'2") - UPVC double glazed windows to the front with further window and French doors to the main garden. Living flame effect gas fire on a marble hearth with decorative brick surround and solid wooden mantle. Coving to the ceiling and central heating radiator.
Outside - To the front of the property there is a spacious block paved driveway which extends to the side of the property and an integral single garage with electric roller shutter door and power and light within. To the right hand side there is a paved pathway leading past a small lawned garden. The paved pathway continues to the rear to the main garden area, which is also accessed from the living room. This has a paved patio area, perfect for entertaining and dining purposes and an attractive lawned garden, which has raised borders and is surrounded by solid stone walls. A cast iron gate provides access to the front of the property via a Yorkshire stone pathway.
Council Tax Band - The council tax band for this property is E.
Floor Plan - This floor plan is intended as a rough guide only and is not to be intended as an exact representation and should not be scaled. We cannot confirm the accuracy of the measurements or details of this floor plan.
Viewings - To view please contact our Ossett office and they will be pleased to arrange a suitable appointment.
Epc Rating - To view the full Energy Performance Certificate please call into one of our local offices.
This two bedroom detached bungalow enjoys a cul-de-sac location and sits on a substantial plot. It has a spacious block paved driveway which extends to the side of the property together with an integral single garage and gardens to three sides.
The property comprises an entrance hall, dining room, two bedrooms (with bedroom one having an en suite shower room), shower room with separate w.c., kitchen/diner with utility room and a living room. Outside to the front of the property, there is a spacious block paved driveway which extends to the side of the property and an integral single garage. To the right hand side there is a paved pathway leading past a small lawned side garden. The paved pathway continues to the rear to the main garden area, which is also accessed from the living room. This has a paved patio area, perfect for entertaining and dining purposes and an attractive lawned garden, which has raised planted borders and is surrounded by solid stone walls. A cast iron gate provides access to the front of the property via a Yorkshire stone pathway.
The property is situated in this enviable area on the fringe of Horbury within easy reach of a good range of local shops, schools and entertainment facilities. A broader range of amenities are available in the nearby city centre of Wakefield and the national motorway network is readily accessible.
Only a full internal inspection will reveal all that's on offer at this quality home and an early viewing comes highly recommended.
Accommodation -
Entrance Hall - 1.80m x 2.68m (5'10" x 8'9") - Front entrance door with frosted window panels to either side. Coving to the ceiling, central heating radiator and solid wooden door providing access into the large dining room.
Dining Room - 4.23m x 4.72m (13'10" x 15'5") - Two central heating radiators, coving to the ceiling, double French doors leading into the living room with timber single glazed frosted windows to either side. Doors providing access to two bedrooms, integral single garage, shower room and kitchen/diner.
Bedroom One - 4.74m (max) x 3.61m (min) x 3.95m (15'6" (max) x 1 - Range of fitted wardrobes, fitted dressing table and fitted bedside cabinets with storage cupboards above. Coving to the ceiling, UPVC double glazed window overlooking the side aspect and central heating radiator. Door providing access to the en suite shower room.
En Suite Shower Room/W.C. - 2.05m x 1.83m (6'8" x 6'0") - Three piece suite comprising pedestal wash basin with two taps, low flush w.c. and larger than average shower cubicle with glass sliding door and mixer shower within. Chrome ladder style radiator, fully tiled walls and floor. Inset spotlights to the ceiling, extractor fan, wall mounted shaver socket point and UPVC double glazed frosted window overlooking the rear aspect.
Bedroom Two - 2.27m (min) x 3.35m (max) x 3.46m (7'5" (min) x 10 - UPVC double glazed window overlooking the front aspect, coving to the ceiling, central heating radiator and fitted double wardrobe and fixed shelving to the walls.
Shower Room - 1.86m x 1.60m (6'1" x 5'2") - A door into the separate w.c. and door into the shower room. UPVC double glazed frosted window overlooking the rear aspect, enclosed shower cubicle with mixer shower, pedestal wash basin with two taps, central heating radiator, inset spotlights to the ceiling, fully tiled walls and floor.
W.C. - 1.59m x 0.81m (5'2" x 2'7") - Low flush w.c., part tiled walls, fully tiled floor, spotlights to the ceiling and extractor fan.
Kitchen/Diner - 3.84m x 4.45m (12'7" x 14'7") - Range of wall and base units with laminate work surface over and laminate upstanding above, stainless steel sink and drainer with two taps, built in wine rack, integrated oven and grill with four ceramic hobs, stainless steel splash back and cooker hood over. Space for a fridge/freezer, integrated dishwasher, central heating radiator and door providing access into the utility room. UPVC double glazed window overlooking the main garden, coving to the ceiling and inset spotlights to the ceiling,
Utility Room - 1.96m x 2.78m (6'5" x 9'1") - Space and plumbing for a washing machine, space for a dryer, loft access, fixed shelving to the walls, UPVC double glazed window and door to the rear. Door providing access into the built in airing cupboard with fixed shelving above.
Living Room - 3.85m x 4.94m (12'7" x 16'2") - UPVC double glazed windows to the front with further window and French doors to the main garden. Living flame effect gas fire on a marble hearth with decorative brick surround and solid wooden mantle. Coving to the ceiling and central heating radiator.
Outside - To the front of the property there is a spacious block paved driveway which extends to the side of the property and an integral single garage with electric roller shutter door and power and light within. To the right hand side there is a paved pathway leading past a small lawned garden. The paved pathway continues to the rear to the main garden area, which is also accessed from the living room. This has a paved patio area, perfect for entertaining and dining purposes and an attractive lawned garden, which has raised borders and is surrounded by solid stone walls. A cast iron gate provides access to the front of the property via a Yorkshire stone pathway.
Council Tax Band - The council tax band for this property is E.
Floor Plan - This floor plan is intended as a rough guide only and is not to be intended as an exact representation and should not be scaled. We cannot confirm the accuracy of the measurements or details of this floor plan.
Viewings - To view please contact our Ossett office and they will be pleased to arrange a suitable appointment.
Epc Rating - To view the full Energy Performance Certificate please call into one of our local offices.
Interested in this property?
Council tax
First listed
3 weeks agoEnergy Performance Certificate
Southwell Lane, Wakefield WF4
Marketed by
Richard Kendall Estate Agent - Horbury 4 Cluntergate Horbury WF4 5AGPlacebuzz mortgage repayment calculator
Monthly repayment
The Est. Mortgage is for a 25 years repayment mortgage based on a 10% deposit and a 5.5% annual interest. It is only intended as a guide. Make sure you obtain accurate figures from your lender before committing to any mortgage. Your home may be repossessed if you do not keep up repayments on a mortgage.
Southwell Lane, Wakefield WF4 - Streetview
DISCLAIMER: Property descriptions and related information displayed on this page are marketing materials provided by Richard Kendall Estate Agent - Horbury. Placebuzz does not warrant or accept any responsibility for the accuracy or completeness of the property descriptions or related information provided here and they do not constitute property particulars. Please contact Richard Kendall Estate Agent - Horbury for full details and further information.





