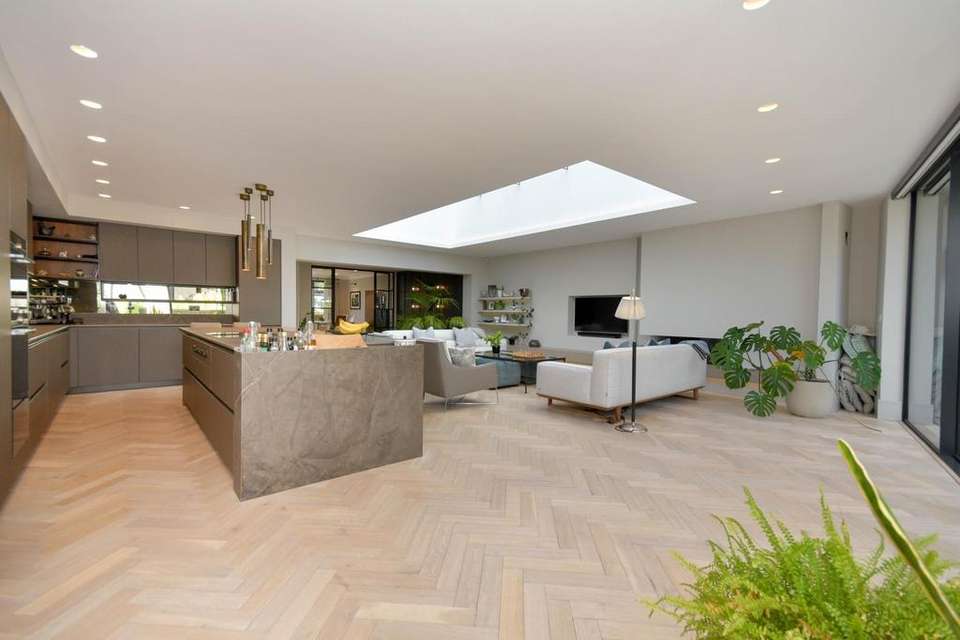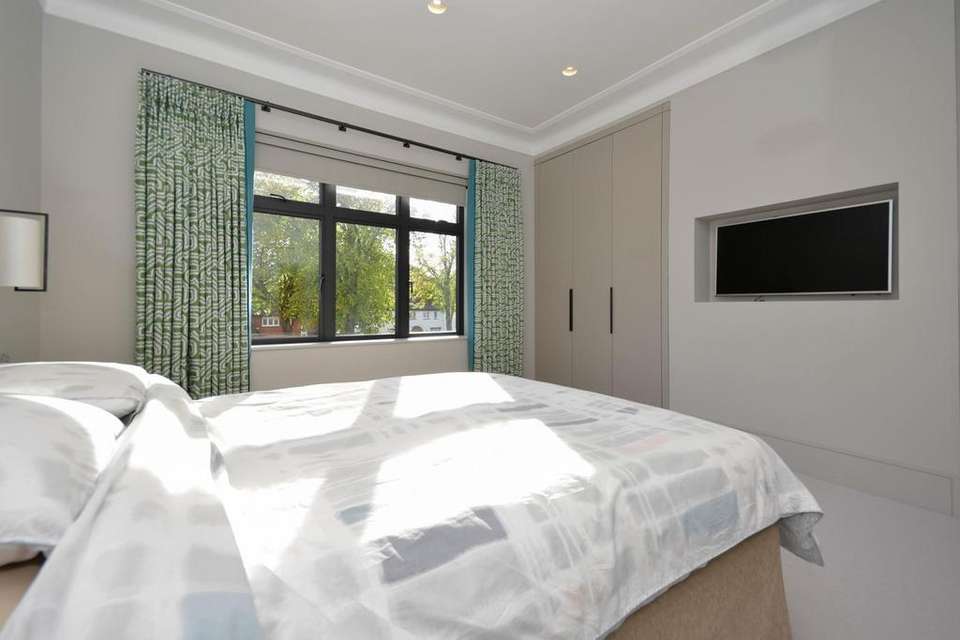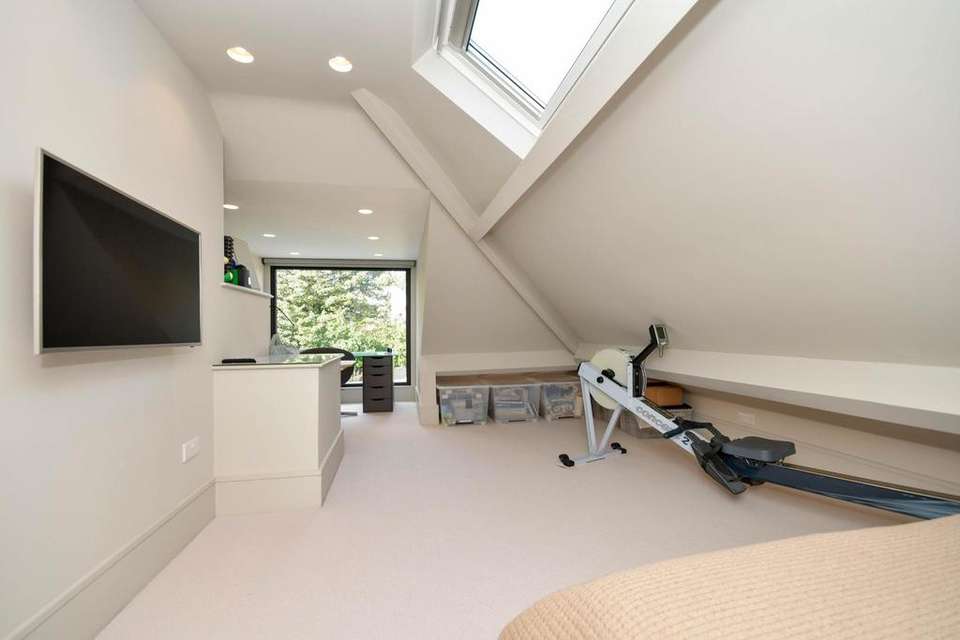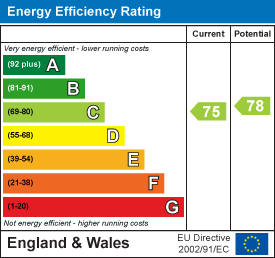4 bedroom detached house for sale
Sheffield, S11 9NJdetached house
bedrooms
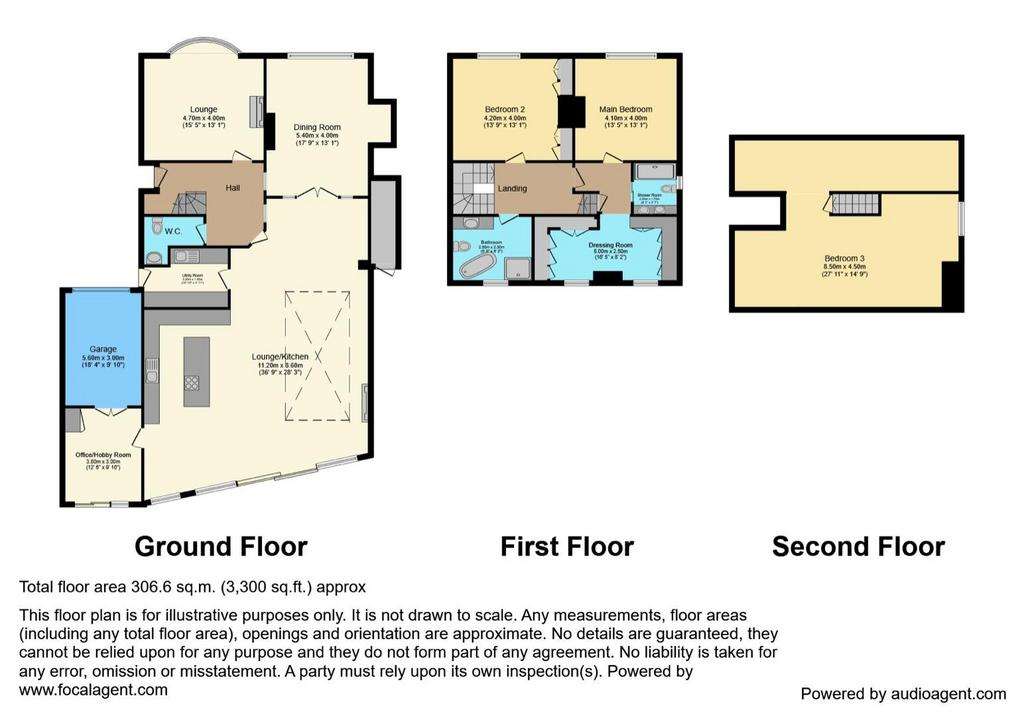
Property photos

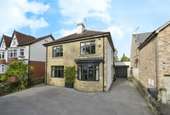


+19
Property description
A stunning stone fronted detached dwelling which has been fully renovated to an extremely high specification and a credit to the current vendors.
A wet underfloor heating system runs below a Ted Todd fine wood floor which flows throughout the majority of the ground floor. The inviting side entrance opens to the inner lobby having stairs to the first floor and doors accessing the sitting room, dining room and open plan living kitchen.
The living room has a front facing bay window and a feature temperature controlled living flame gas fire along with ethernet and 5 amp ring lighting sockets which can be found through the property. The dining room is also to the front and has Crittall glazed doors through to the open plan living kitchen area.
The heart of the home is the beautiful bespoke kitchen with SieMatic units by My Fathers Heart having integrated Siemens ovens, Bora induction hob with worktop extractor, instant Quooker hot water tap, Gaggenau fridge.
The rear living area has built in panelled storage to one end and a recessed living flame gas fire to the other with the rear face of the house set to an angle to enjoy maximum natural light through floor to ceiling sliding doors and a glazed roof section. Off the living area is a utility room and rear office/hobby room. The hobby room has a courtesy door to the integral garage.
To the first floor is the open landing with doors to the master suite, bedroom no.2 and luxury family bathroom. The master suite is to the front having bespoke alcove shelving and drawers, an ensuite bathroom and a dressing room which overlooks the garden. The dressing room could be altered to be a fourth bedroom. The second bedroom is to the front and the family bathroom is to the rear with free standing bath, walk in shower with stone base, vanity wash and hand basin and w.c.
To the second floor is the third bedroom with picture window overlooking the garden.
Externally the property has ample off road parking whilst to the rear is a stunning, low maintenance landscaped garden being ideal for alfresco dining. There is also a garden store.
General Remarks - TENURE
This property is Freehold.
RATING ASSESSMENT
We are verbally advised by the Local Authority that the property is assessed for Council Tax purposes to Band G.
VACANT POSSESSION
Vacant possession will be given on completion and all fixtures and fittings mentioned in the above particulars are to be included in the sale.
MORTGAGE FACILITIES
We should be pleased to advise you in obtaining the best type of Mortgage to suit your individual requirements.
YOUR HOME IS AT RISK IF YOU DO NOT KEEP UP REPAYMENTS ON A MORTGAGE OR OTHER LOANS SECURED ON IT.
A wet underfloor heating system runs below a Ted Todd fine wood floor which flows throughout the majority of the ground floor. The inviting side entrance opens to the inner lobby having stairs to the first floor and doors accessing the sitting room, dining room and open plan living kitchen.
The living room has a front facing bay window and a feature temperature controlled living flame gas fire along with ethernet and 5 amp ring lighting sockets which can be found through the property. The dining room is also to the front and has Crittall glazed doors through to the open plan living kitchen area.
The heart of the home is the beautiful bespoke kitchen with SieMatic units by My Fathers Heart having integrated Siemens ovens, Bora induction hob with worktop extractor, instant Quooker hot water tap, Gaggenau fridge.
The rear living area has built in panelled storage to one end and a recessed living flame gas fire to the other with the rear face of the house set to an angle to enjoy maximum natural light through floor to ceiling sliding doors and a glazed roof section. Off the living area is a utility room and rear office/hobby room. The hobby room has a courtesy door to the integral garage.
To the first floor is the open landing with doors to the master suite, bedroom no.2 and luxury family bathroom. The master suite is to the front having bespoke alcove shelving and drawers, an ensuite bathroom and a dressing room which overlooks the garden. The dressing room could be altered to be a fourth bedroom. The second bedroom is to the front and the family bathroom is to the rear with free standing bath, walk in shower with stone base, vanity wash and hand basin and w.c.
To the second floor is the third bedroom with picture window overlooking the garden.
Externally the property has ample off road parking whilst to the rear is a stunning, low maintenance landscaped garden being ideal for alfresco dining. There is also a garden store.
General Remarks - TENURE
This property is Freehold.
RATING ASSESSMENT
We are verbally advised by the Local Authority that the property is assessed for Council Tax purposes to Band G.
VACANT POSSESSION
Vacant possession will be given on completion and all fixtures and fittings mentioned in the above particulars are to be included in the sale.
MORTGAGE FACILITIES
We should be pleased to advise you in obtaining the best type of Mortgage to suit your individual requirements.
YOUR HOME IS AT RISK IF YOU DO NOT KEEP UP REPAYMENTS ON A MORTGAGE OR OTHER LOANS SECURED ON IT.
Interested in this property?
Council tax
First listed
2 weeks agoEnergy Performance Certificate
Sheffield, S11 9NJ
Marketed by
Hunters - Sheffield, Woodseats 764 Chesterfield Road Sheffield S8 0SECall agent on 0114 258 0111
Placebuzz mortgage repayment calculator
Monthly repayment
The Est. Mortgage is for a 25 years repayment mortgage based on a 10% deposit and a 5.5% annual interest. It is only intended as a guide. Make sure you obtain accurate figures from your lender before committing to any mortgage. Your home may be repossessed if you do not keep up repayments on a mortgage.
Sheffield, S11 9NJ - Streetview
DISCLAIMER: Property descriptions and related information displayed on this page are marketing materials provided by Hunters - Sheffield, Woodseats. Placebuzz does not warrant or accept any responsibility for the accuracy or completeness of the property descriptions or related information provided here and they do not constitute property particulars. Please contact Hunters - Sheffield, Woodseats for full details and further information.













