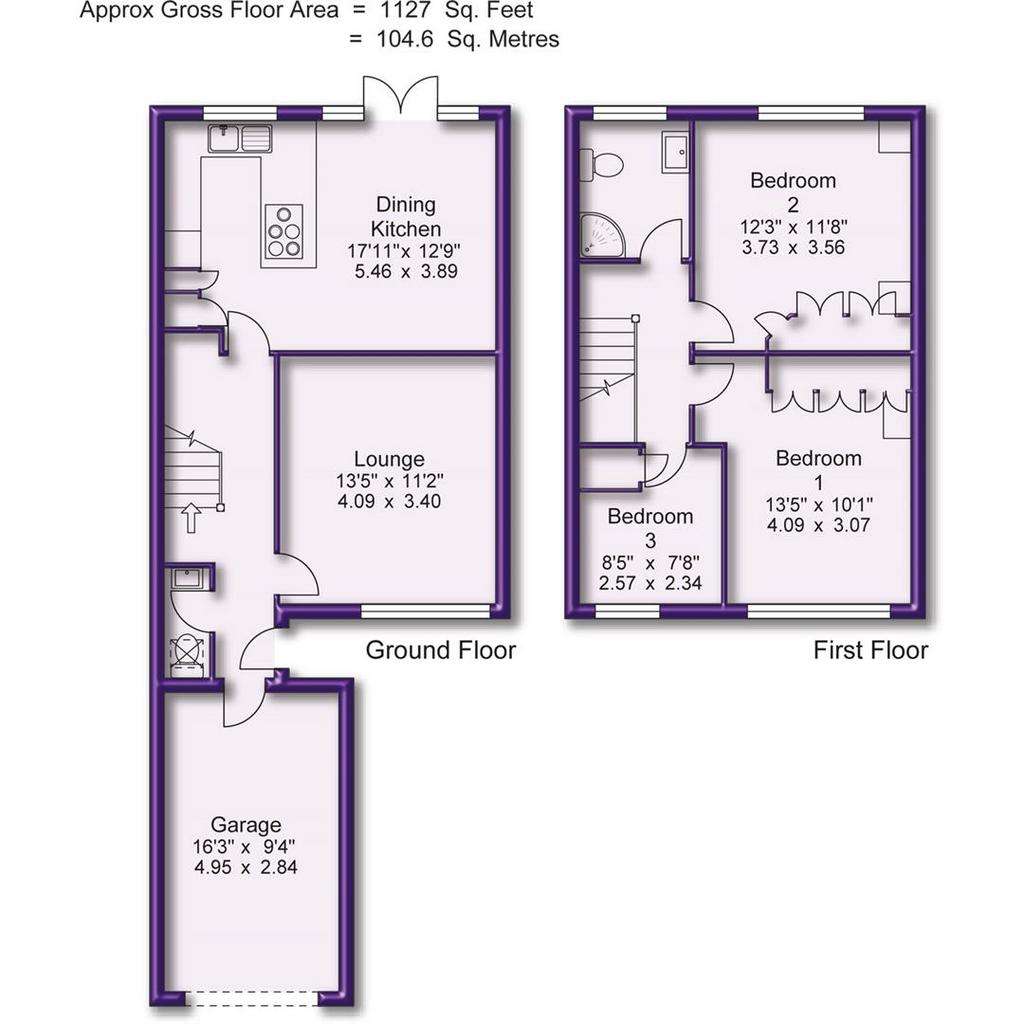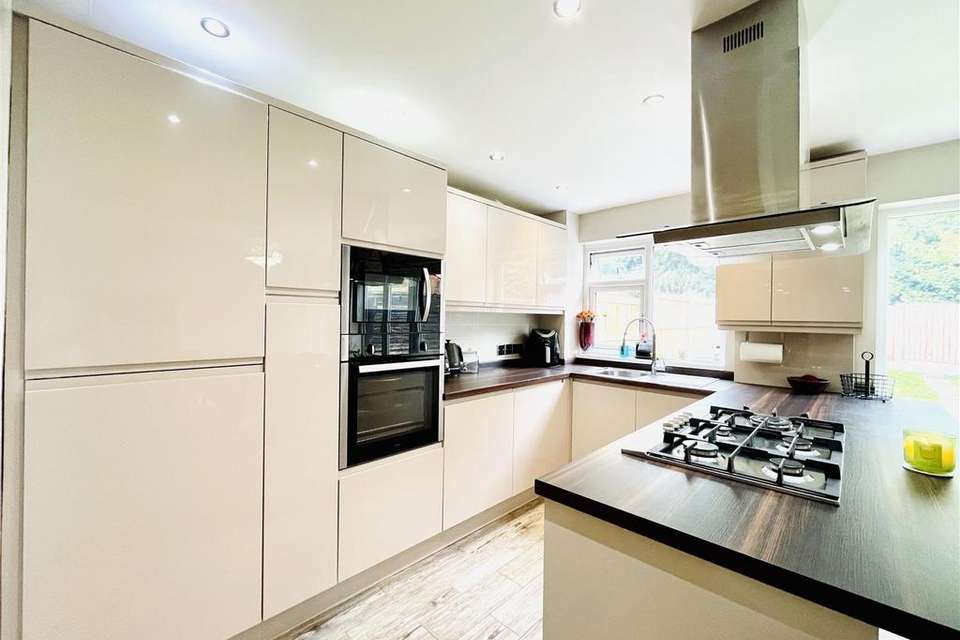3 bedroom end of terrace house for sale
Timperley, Altrinchamterraced house
bedrooms

Property photos




+21
Property description
*BEST AND FINAL OFFERS DEADLINE - MONDAY 29TH APRIL AT 12 NOON*
A SUPERBLY STYLED END TERRACED FAMILY HOME OFFERING FANTASTIC VALUE FOR MONEY LOCATED IN THIS POPULAR NEIGHBOURHOOD. 1127sqft.
Hall. GFWC. Lounge. 230sqft Dining Kitchen. Three Bedrooms. Shower Room. Driveway. Garage. Gardens. NO CHAIN!
A superbly styled End Terraced family home offering fantastic value for money, recently updated and improved to include high specification kitchen and bathroom fittings.
The accommodation is arranged over Two Floors extending to approximately 1100 square feet including a Garage providing a Lounge and a spacious Dining Kitchen to the Ground Floor and Three Bedrooms to the First Floor, two with modern built in wardrobes. The Bedrooms are served by the stylishly appointed Shower Room.
Externally, there is off road Parking leading to the Attached Single Garage which has potential to convert into additional living space, subject to any necessary consents.
To the rear there is a good size Garden with an attractive outlook onto a backdrop of mature trees.
An excellent value property, ideal for a family looking to get in Timperley on a limited budget or indeed a 'buy to let' investor.
Comprising:
Entrance door to Hall with modern wood finish flooring, a staircase to the First Floor and wood panelled doors to the Ground Floor Living Accommodation.
Ground Floor WC, well appointed with a white suite of WC and wash hand basin.
Lounge with wood finish flooring and wide window to the front.
230 square foot Dining Kitchen. A fantastic space with full height windows and French doors enjoying an aspect of and providing access to the gardens. Wood effect tiled flooring throughout.
The Kitchen is fitted with an extensive range of high gloss laminate fronted units returning to a peninsular unit breakfast bar. Integrated oven, microwave, hob with extractor fan over, fridge, freezer and dishwasher. LED lighting.
First Floor Landing with wood panelled doors giving access to Three Bedrooms and a spacious Shower Room.
Bedroom One with modern high gloss, laminated fronted built in wardrobes and furniture. Wide window to the front.
Bedroom Two again with modern fitted wardrobes and furniture. Window overlooking the rear garden.
Bedroom Three with built in storage cupboard and a window to the front.
The Bedrooms are served by a Shower Room, stylishly appointed with a white suite and chrome fittings, providing a large corner shower cubicle with thermostatic shower, wall hung wash hand basin with toiletry cupboard and WC. Extensive tiling to the walls. Chrome ladder radiator. LED lighting.
Externally, the Driveway to the front leads to the Integral Single Garage with potential to convert, subject to consents.
To the rear, the Garden is laid principally to lawn for ease of maintenance, enclosed within timber fencing and with a delightful backdrop of mature trees to the rear providing screening.
An excellent value family home, offered for sale with no chain!
A SUPERBLY STYLED END TERRACED FAMILY HOME OFFERING FANTASTIC VALUE FOR MONEY LOCATED IN THIS POPULAR NEIGHBOURHOOD. 1127sqft.
Hall. GFWC. Lounge. 230sqft Dining Kitchen. Three Bedrooms. Shower Room. Driveway. Garage. Gardens. NO CHAIN!
A superbly styled End Terraced family home offering fantastic value for money, recently updated and improved to include high specification kitchen and bathroom fittings.
The accommodation is arranged over Two Floors extending to approximately 1100 square feet including a Garage providing a Lounge and a spacious Dining Kitchen to the Ground Floor and Three Bedrooms to the First Floor, two with modern built in wardrobes. The Bedrooms are served by the stylishly appointed Shower Room.
Externally, there is off road Parking leading to the Attached Single Garage which has potential to convert into additional living space, subject to any necessary consents.
To the rear there is a good size Garden with an attractive outlook onto a backdrop of mature trees.
An excellent value property, ideal for a family looking to get in Timperley on a limited budget or indeed a 'buy to let' investor.
Comprising:
Entrance door to Hall with modern wood finish flooring, a staircase to the First Floor and wood panelled doors to the Ground Floor Living Accommodation.
Ground Floor WC, well appointed with a white suite of WC and wash hand basin.
Lounge with wood finish flooring and wide window to the front.
230 square foot Dining Kitchen. A fantastic space with full height windows and French doors enjoying an aspect of and providing access to the gardens. Wood effect tiled flooring throughout.
The Kitchen is fitted with an extensive range of high gloss laminate fronted units returning to a peninsular unit breakfast bar. Integrated oven, microwave, hob with extractor fan over, fridge, freezer and dishwasher. LED lighting.
First Floor Landing with wood panelled doors giving access to Three Bedrooms and a spacious Shower Room.
Bedroom One with modern high gloss, laminated fronted built in wardrobes and furniture. Wide window to the front.
Bedroom Two again with modern fitted wardrobes and furniture. Window overlooking the rear garden.
Bedroom Three with built in storage cupboard and a window to the front.
The Bedrooms are served by a Shower Room, stylishly appointed with a white suite and chrome fittings, providing a large corner shower cubicle with thermostatic shower, wall hung wash hand basin with toiletry cupboard and WC. Extensive tiling to the walls. Chrome ladder radiator. LED lighting.
Externally, the Driveway to the front leads to the Integral Single Garage with potential to convert, subject to consents.
To the rear, the Garden is laid principally to lawn for ease of maintenance, enclosed within timber fencing and with a delightful backdrop of mature trees to the rear providing screening.
An excellent value family home, offered for sale with no chain!
Council tax
First listed
3 weeks agoTimperley, Altrincham
Placebuzz mortgage repayment calculator
Monthly repayment
The Est. Mortgage is for a 25 years repayment mortgage based on a 10% deposit and a 5.5% annual interest. It is only intended as a guide. Make sure you obtain accurate figures from your lender before committing to any mortgage. Your home may be repossessed if you do not keep up repayments on a mortgage.
Timperley, Altrincham - Streetview
DISCLAIMER: Property descriptions and related information displayed on this page are marketing materials provided by Watersons - Hale. Placebuzz does not warrant or accept any responsibility for the accuracy or completeness of the property descriptions or related information provided here and they do not constitute property particulars. Please contact Watersons - Hale for full details and further information.

























