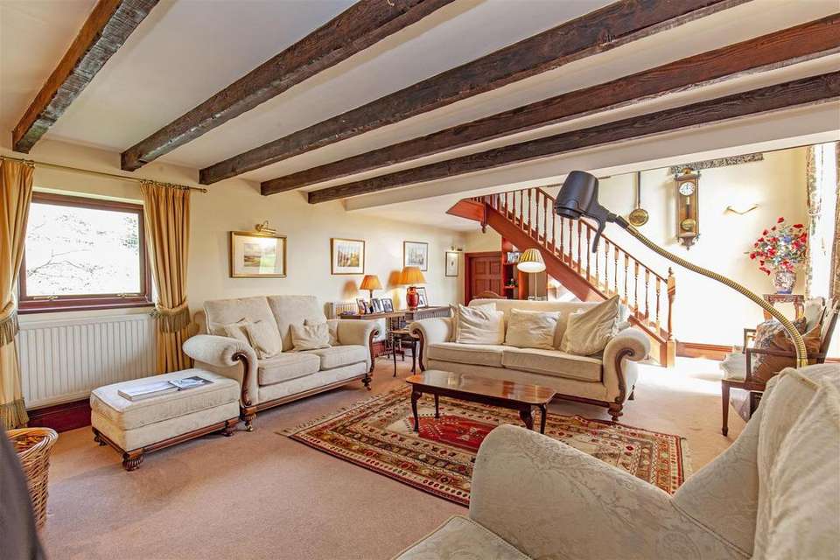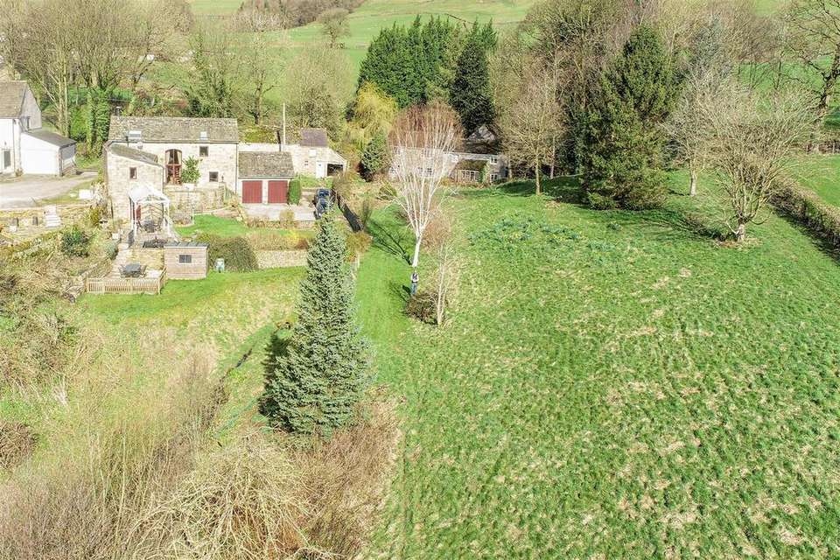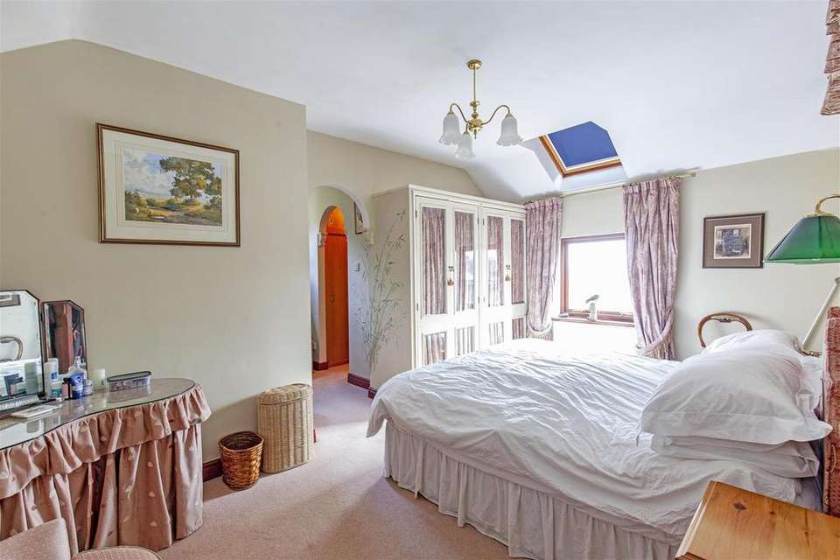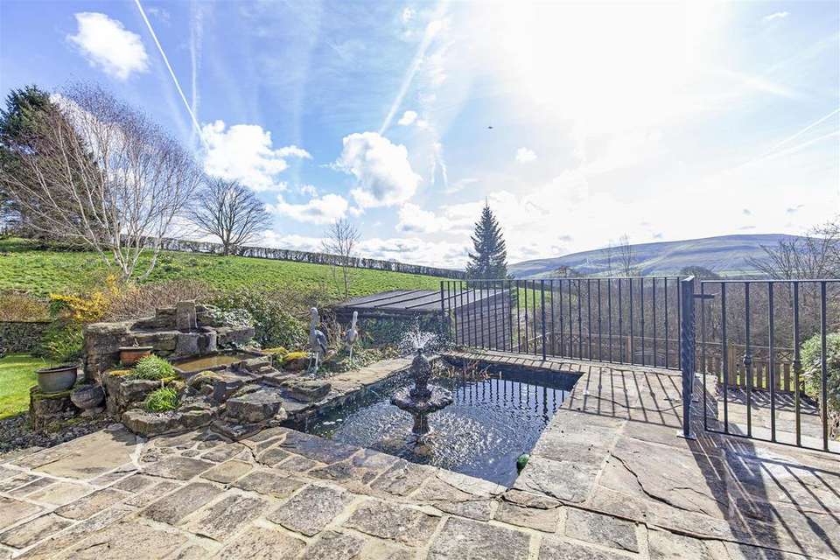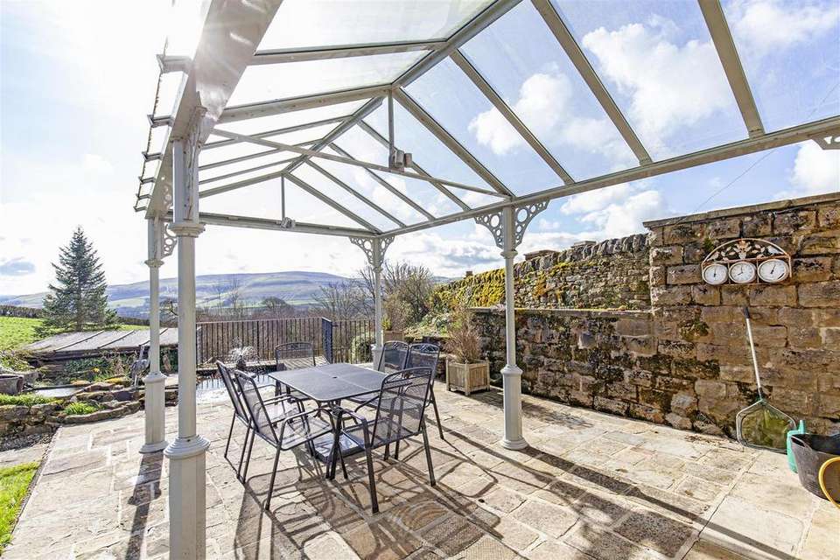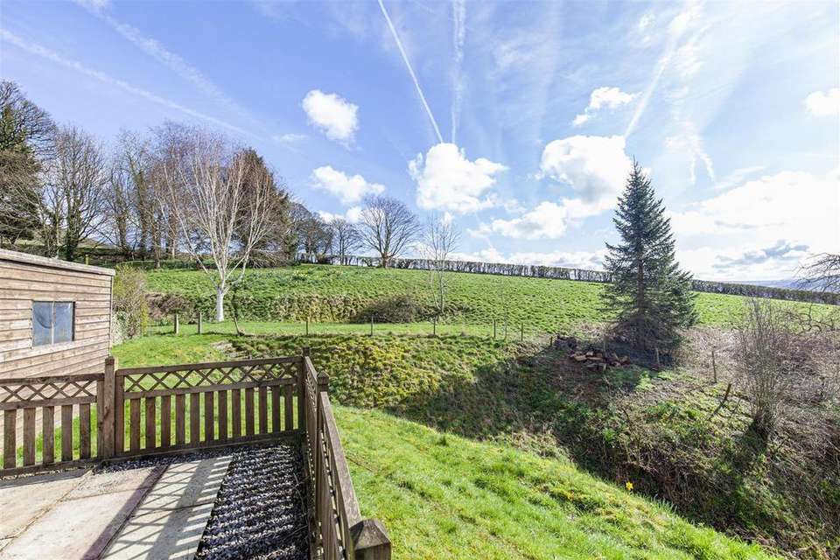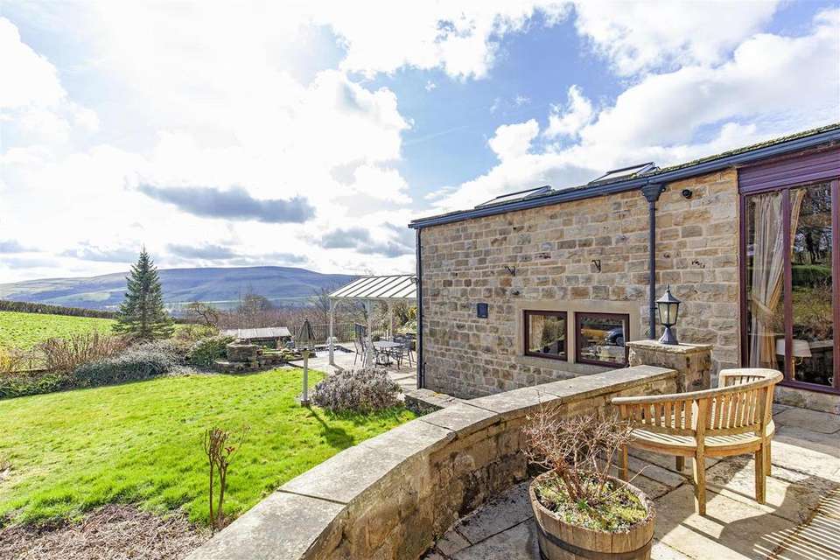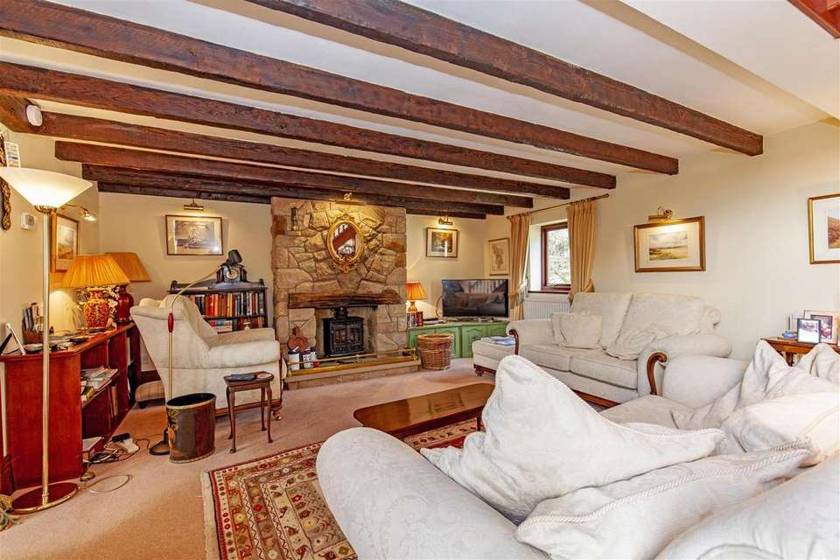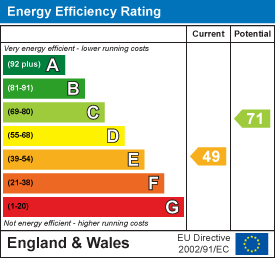4 bedroom detached house for sale
Hope, Hope Valleydetached house
bedrooms
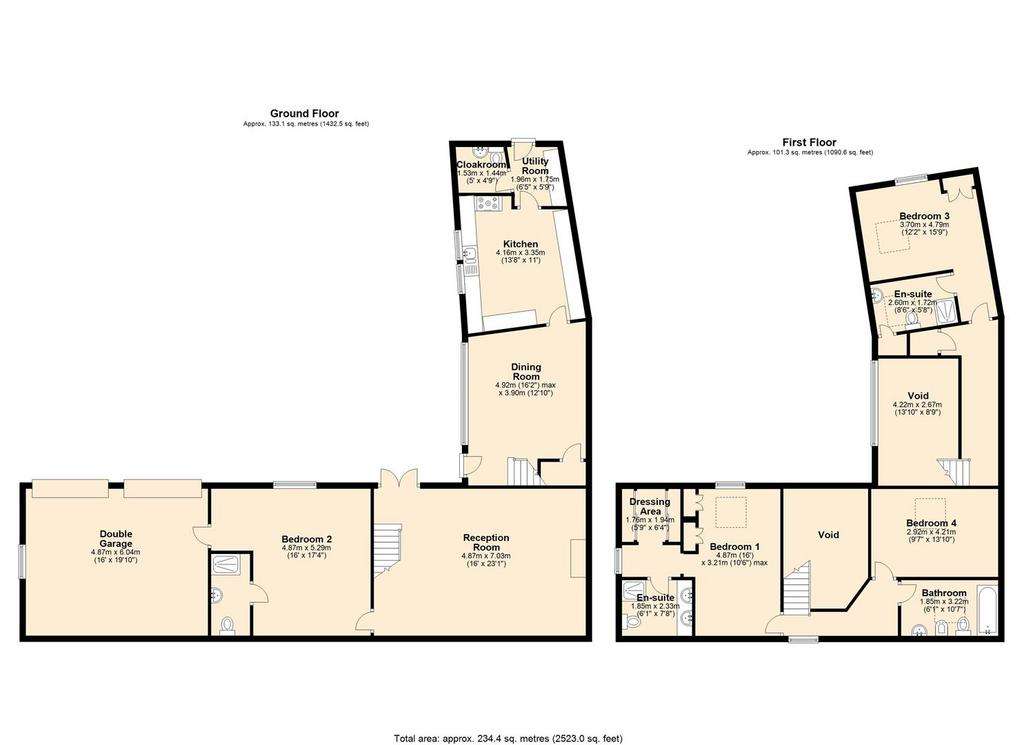
Property photos



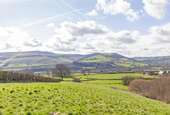
+29
Property description
A stunning stone built detached four bedroomed property, beautifully located in the hamlet of Aston, set within around 1.5 acres of land with garden, paddock and spectacular views across the Valley. Occupying a peaceful setting and with versatile accommodation, this wonderful home benefits from extensive off-road parking and attached double garage.
A stunning stone built detached four bedroomed property, beautifully located in the hamlet of Aston, set within around 1.5 acres of land with garden, paddock and spectacular views across the Valley. Occupying a peaceful setting and with versatile accommodation, this wonderful home benefits from extensive off-road parking and attached double garage.
The front door opens to a galleried entrance hall with access to the principal reception room and stairs leading down to the dining room. The dining room enjoys an easterly view across the grounds with a large window providing superb natural light. There is extensive storage and space for dining table and chairs. The dining kitchen features a range of solid wood units with extensive worktop space, incorporating sink and drainer, five burner Rangemaster cooker and space for undercounter dishwasher. The kitchen has a feature stone archway and lovely garden aspect. Adjoining the kitchen is a utility area with space for a fridge freezer, undercounter fridge and washing machine. A stable door opens to the garden with south facing views across the Hope Valley. Accessed off the utility area is a cloakroom WC and boot room.
The principal reception room enjoys a double aspect with vaulted ceiling and an archway window with French doors opening to the garden. The focal point of the room is provided by a stone-built fireplace with wood burning stove. A short flight of steps leads to an adjoining reception room or large bedroom. This dual aspect room has south facing views across the garden and an en-suite shower room. From the reception room/ bedroom, there is access to the integral double garage.
From the principal reception room, stairs raise to a galleried landing with wonderful views and access to the first floor accommodation. The master bedroom is a large double bedroom with fitted wardrobes, dressing area and barn style window enjoying lovely views across the grounds. The en-suite shower room features double wash basins set within oak storage, low flush WC and walk-in shower enclosure. A further double bedroom is accessed from the galleried landing with south facing window light and currently used as a twin room. The adjoining family bathroom comprises low flush WC, bidet, bath with shower attachments and pedestal wash basin.
From the reception hall, a further galleried landing provides access to a further en-suite double bedroom. The double bedroom enjoys south facing views, fitted storage and a window light providing superb natural light. The adjoining en-suite comprises low flush WC, wash basin set within storage and walk-in shower enclosure.
Outside, the property is approached via a five-bar gate leading to a stone chipped parking area for several vehicles and access to the adjoining double garage. The property has a southerly orientation with far reaching views across the Hope Valley towards Shatton Moor. A walled garden features level lawn, well established borders and three York stone flagged patio areas, one with a covered alfresco dining area. The garden has an ornamental pond, water feature, external lighting and timber shed. The total grounds extend to around 1.5 acres with an adjoining paddock and beautiful woodland valley with meandering natural stream. The small copse of woodland is a haven for wildlife with a variety of shrubs and small trees. The paddock has vehicular access via a five-bar gate.
Tenure: Freehold
Mains: Water, gas & electricity
Septic tank
Council Tax: High Peak band F
A stunning stone built detached four bedroomed property, beautifully located in the hamlet of Aston, set within around 1.5 acres of land with garden, paddock and spectacular views across the Valley. Occupying a peaceful setting and with versatile accommodation, this wonderful home benefits from extensive off-road parking and attached double garage.
The front door opens to a galleried entrance hall with access to the principal reception room and stairs leading down to the dining room. The dining room enjoys an easterly view across the grounds with a large window providing superb natural light. There is extensive storage and space for dining table and chairs. The dining kitchen features a range of solid wood units with extensive worktop space, incorporating sink and drainer, five burner Rangemaster cooker and space for undercounter dishwasher. The kitchen has a feature stone archway and lovely garden aspect. Adjoining the kitchen is a utility area with space for a fridge freezer, undercounter fridge and washing machine. A stable door opens to the garden with south facing views across the Hope Valley. Accessed off the utility area is a cloakroom WC and boot room.
The principal reception room enjoys a double aspect with vaulted ceiling and an archway window with French doors opening to the garden. The focal point of the room is provided by a stone-built fireplace with wood burning stove. A short flight of steps leads to an adjoining reception room or large bedroom. This dual aspect room has south facing views across the garden and an en-suite shower room. From the reception room/ bedroom, there is access to the integral double garage.
From the principal reception room, stairs raise to a galleried landing with wonderful views and access to the first floor accommodation. The master bedroom is a large double bedroom with fitted wardrobes, dressing area and barn style window enjoying lovely views across the grounds. The en-suite shower room features double wash basins set within oak storage, low flush WC and walk-in shower enclosure. A further double bedroom is accessed from the galleried landing with south facing window light and currently used as a twin room. The adjoining family bathroom comprises low flush WC, bidet, bath with shower attachments and pedestal wash basin.
From the reception hall, a further galleried landing provides access to a further en-suite double bedroom. The double bedroom enjoys south facing views, fitted storage and a window light providing superb natural light. The adjoining en-suite comprises low flush WC, wash basin set within storage and walk-in shower enclosure.
Outside, the property is approached via a five-bar gate leading to a stone chipped parking area for several vehicles and access to the adjoining double garage. The property has a southerly orientation with far reaching views across the Hope Valley towards Shatton Moor. A walled garden features level lawn, well established borders and three York stone flagged patio areas, one with a covered alfresco dining area. The garden has an ornamental pond, water feature, external lighting and timber shed. The total grounds extend to around 1.5 acres with an adjoining paddock and beautiful woodland valley with meandering natural stream. The small copse of woodland is a haven for wildlife with a variety of shrubs and small trees. The paddock has vehicular access via a five-bar gate.
Tenure: Freehold
Mains: Water, gas & electricity
Septic tank
Council Tax: High Peak band F
Interested in this property?
Council tax
First listed
3 weeks agoEnergy Performance Certificate
Hope, Hope Valley
Marketed by
Eadon Lockwood & Riddle - Hathersage Main Road Hathersage S32 1BBCall agent on 01433 651888
Placebuzz mortgage repayment calculator
Monthly repayment
The Est. Mortgage is for a 25 years repayment mortgage based on a 10% deposit and a 5.5% annual interest. It is only intended as a guide. Make sure you obtain accurate figures from your lender before committing to any mortgage. Your home may be repossessed if you do not keep up repayments on a mortgage.
Hope, Hope Valley - Streetview
DISCLAIMER: Property descriptions and related information displayed on this page are marketing materials provided by Eadon Lockwood & Riddle - Hathersage. Placebuzz does not warrant or accept any responsibility for the accuracy or completeness of the property descriptions or related information provided here and they do not constitute property particulars. Please contact Eadon Lockwood & Riddle - Hathersage for full details and further information.


