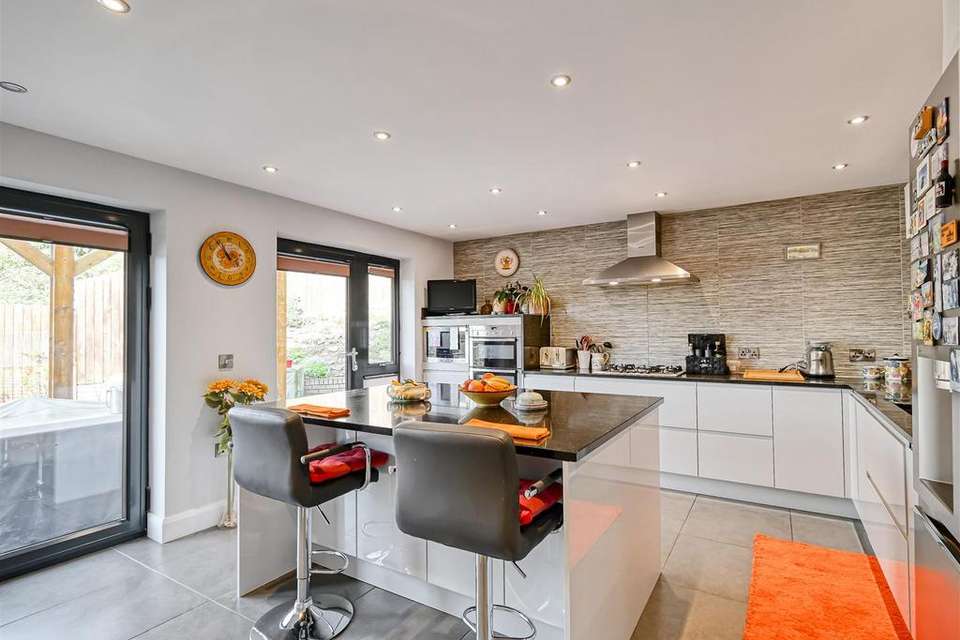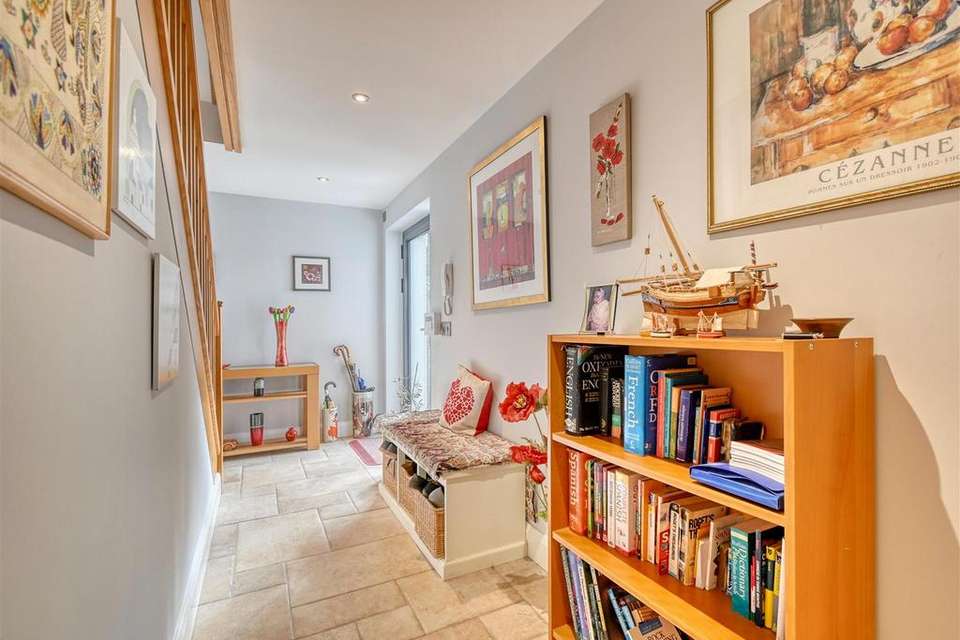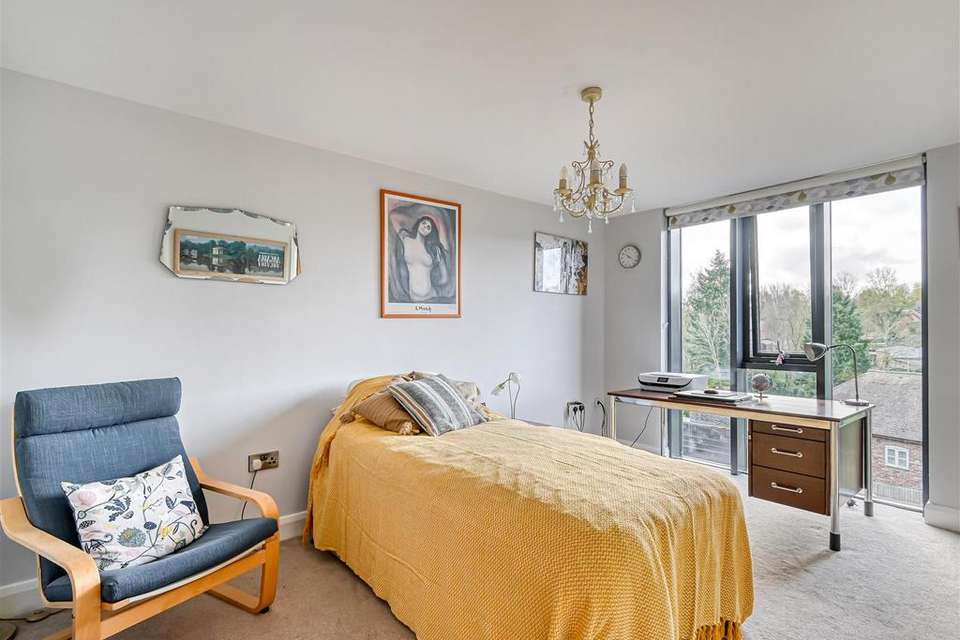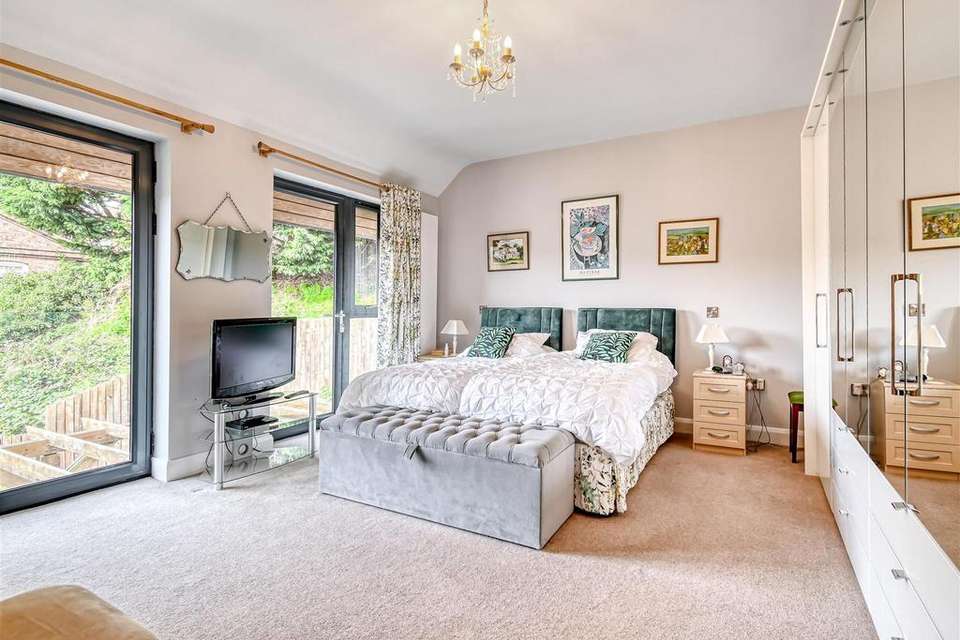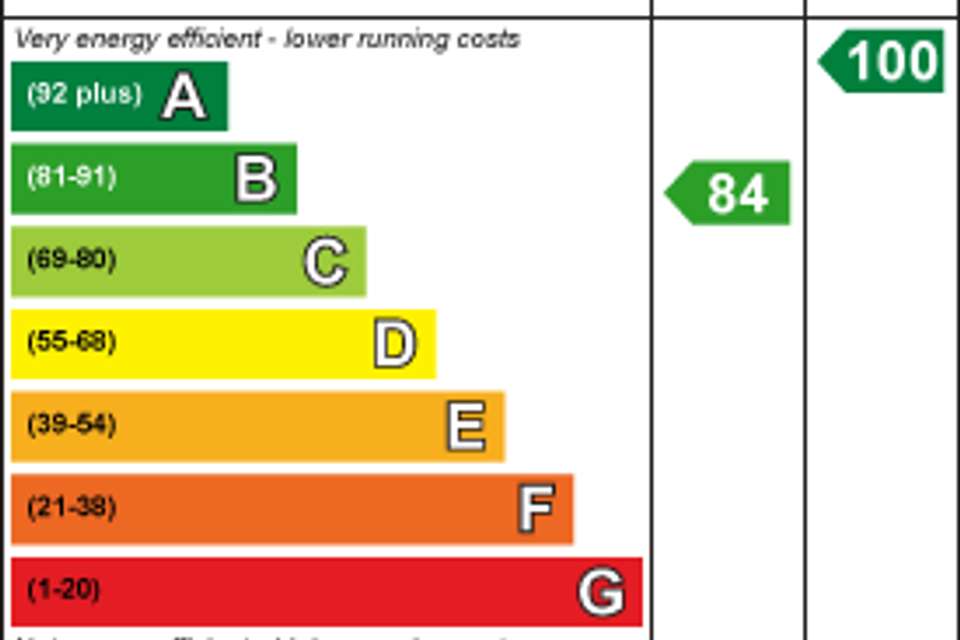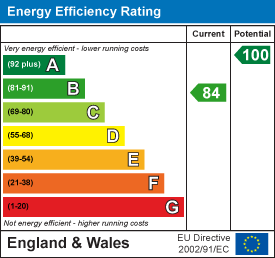3 bedroom detached house for sale
Hollybush Road, Bridgnorthdetached house
bedrooms
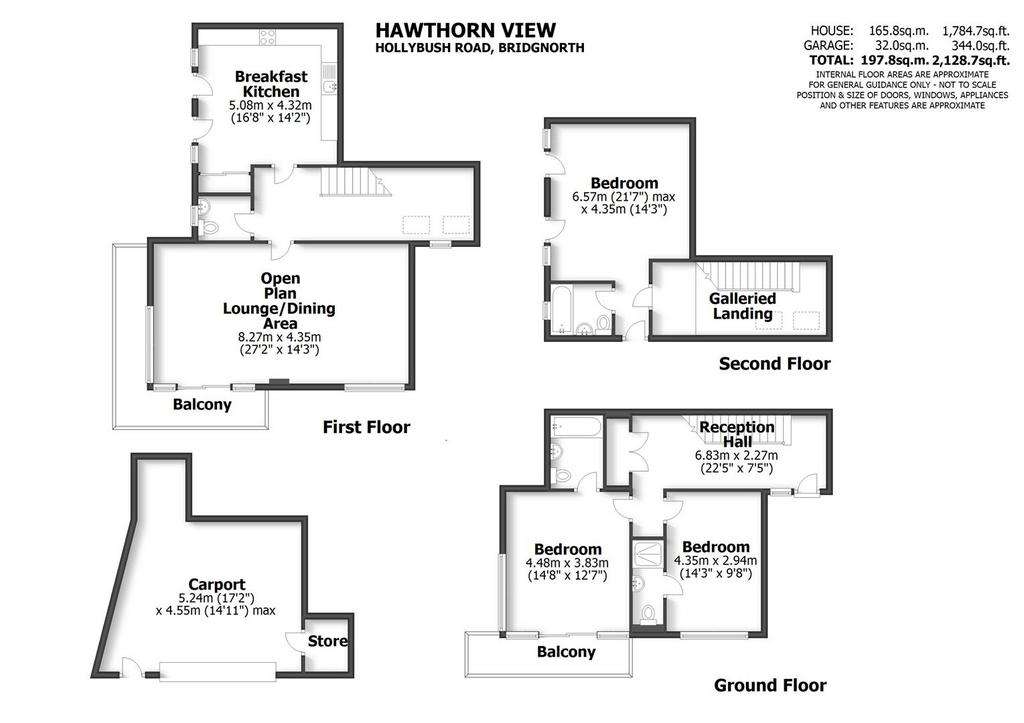
Property photos




+14
Property description
Elevated with views across Town and the Severn Valley Steam Railway, this landmark modern home has a contemporary design and well proportioned living spaces. With wonderful natural light and glass balconies enjoying the southerly aspect, the low maintenance, well insulated home includes a garage and gardens, just a short stroll from the High Street and all amenities.
Telford - 12 miles, Shrewsbury - 22 miles, Kidderminster - 14 miles, Wolverhampton - 14 miles, Stourbridge - 15 miles, Birmingham - 27 miles,
(All distances are approximate).
Location - Hawthorn View is conveniently located within the historic market town of Bridgnorth, within easy walking distance of many local attractions such as the Severn Valley Railway, Castle Walk Gardens and other places of interest. The town offers an excellent range of facilities including a good selection of schooling, healthcare services, hospital, independent shops, restaurants, cafés and pubs. There are local weekend markets, an array of sports facilities and local events throughout the year.
Overview - Nominated for National Build Awards, Hawthorn View was built in 2014 by a local developer, completed to a high specification and contemporary in design with zinc roofing, fascias and guttering along with industrial style full height windows that frame the views complemented by the tiered balconies. Internally there is underfloor heating and quality fittings throughout. Due to its elevated position, the design has maximised the natural light and views, with low running costs and flexible living space that is really worth internal viewing to appreciate this stunning design. (NB the design has a provision for the installation of a lift from the garage.
Accommodation - Steps from the driveway lead to the upper ground floor reception hall with an intercom door entry, tiled flooring, understairs storage and a large store cupboard with provision for laundry appliances. There are two double bedrooms both of which have en-suite facilities along with floor to ceiling windows offering views to the front aspect, one of which is complemented by sliding doors opening out onto an elevated glass balcony.
From the hall stairs rise to a spacious first floor landing where there is a guest cloakroom/WC and an impressive 27ft open plan living room with dining area where the main features are the full height windows and doors opening out on to the glass balcony enjoying views across the town. A central feature gas fire provides a focal point between the two areas. The breakfast kitchen is fitted with a range of high gloss units, including a central island, a bespoke storage cupboard and a range of integrated appliances including an oven, grill, microwave, five ring gas hob and dishwasher. Doors lead out onto the paved patio terrace running alongside the kitchen.
From the landing stairs lead to the second floor with galleried landing area and door leading into the principal bedroom with views and an ensuite bathroom with shower over the bathroom. A door from the bedroom gives easy walk through access to a large loft space offering extensive storage.
Outside - Approached via a sweeping tarmac driveway, there is ample space for parking along with a garage having lights and power connected along with an adjoining store. Provision has been made for a lift if required from the garage to the first floor patio terrace. Steps from the driveway lead around to the main front entrance. Glass balconies are accessed from both the upper ground floor and first floors. A large patio terrace leads off the kitchen enjoying a private aspect with elevated views and a garden shed for storage. External lighting and CCTV are connected.
Services - We are advised by our client that all main services are connected. Verification should be obtained by your Surveyor.
Tenure - We are advised by our client the property is FREEHOLD. Verification should be obtained by your Solicitor.
Council Tax - Tax Band: G.
Shropshire Council.
Lease details, service charges, ground rent (where applicable) and council tax are given as a guide only and should be checked and confirmed by your Solicitor prior to exchange of contracts.
Fixtures And Fittings - By separate negotiation.
Viewing Arrangements - Strictly by appointment through the BRIDGNORTH OFFICE.
Possession - Vacant possession will be given on completion.
Telford - 12 miles, Shrewsbury - 22 miles, Kidderminster - 14 miles, Wolverhampton - 14 miles, Stourbridge - 15 miles, Birmingham - 27 miles,
(All distances are approximate).
Location - Hawthorn View is conveniently located within the historic market town of Bridgnorth, within easy walking distance of many local attractions such as the Severn Valley Railway, Castle Walk Gardens and other places of interest. The town offers an excellent range of facilities including a good selection of schooling, healthcare services, hospital, independent shops, restaurants, cafés and pubs. There are local weekend markets, an array of sports facilities and local events throughout the year.
Overview - Nominated for National Build Awards, Hawthorn View was built in 2014 by a local developer, completed to a high specification and contemporary in design with zinc roofing, fascias and guttering along with industrial style full height windows that frame the views complemented by the tiered balconies. Internally there is underfloor heating and quality fittings throughout. Due to its elevated position, the design has maximised the natural light and views, with low running costs and flexible living space that is really worth internal viewing to appreciate this stunning design. (NB the design has a provision for the installation of a lift from the garage.
Accommodation - Steps from the driveway lead to the upper ground floor reception hall with an intercom door entry, tiled flooring, understairs storage and a large store cupboard with provision for laundry appliances. There are two double bedrooms both of which have en-suite facilities along with floor to ceiling windows offering views to the front aspect, one of which is complemented by sliding doors opening out onto an elevated glass balcony.
From the hall stairs rise to a spacious first floor landing where there is a guest cloakroom/WC and an impressive 27ft open plan living room with dining area where the main features are the full height windows and doors opening out on to the glass balcony enjoying views across the town. A central feature gas fire provides a focal point between the two areas. The breakfast kitchen is fitted with a range of high gloss units, including a central island, a bespoke storage cupboard and a range of integrated appliances including an oven, grill, microwave, five ring gas hob and dishwasher. Doors lead out onto the paved patio terrace running alongside the kitchen.
From the landing stairs lead to the second floor with galleried landing area and door leading into the principal bedroom with views and an ensuite bathroom with shower over the bathroom. A door from the bedroom gives easy walk through access to a large loft space offering extensive storage.
Outside - Approached via a sweeping tarmac driveway, there is ample space for parking along with a garage having lights and power connected along with an adjoining store. Provision has been made for a lift if required from the garage to the first floor patio terrace. Steps from the driveway lead around to the main front entrance. Glass balconies are accessed from both the upper ground floor and first floors. A large patio terrace leads off the kitchen enjoying a private aspect with elevated views and a garden shed for storage. External lighting and CCTV are connected.
Services - We are advised by our client that all main services are connected. Verification should be obtained by your Surveyor.
Tenure - We are advised by our client the property is FREEHOLD. Verification should be obtained by your Solicitor.
Council Tax - Tax Band: G.
Shropshire Council.
Lease details, service charges, ground rent (where applicable) and council tax are given as a guide only and should be checked and confirmed by your Solicitor prior to exchange of contracts.
Fixtures And Fittings - By separate negotiation.
Viewing Arrangements - Strictly by appointment through the BRIDGNORTH OFFICE.
Possession - Vacant possession will be given on completion.
Interested in this property?
Council tax
First listed
2 weeks agoEnergy Performance Certificate
Hollybush Road, Bridgnorth
Marketed by
Berriman Eaton - Bridgnorth 22-23 Whitburn Street Bridgnorth WV16 4QNPlacebuzz mortgage repayment calculator
Monthly repayment
The Est. Mortgage is for a 25 years repayment mortgage based on a 10% deposit and a 5.5% annual interest. It is only intended as a guide. Make sure you obtain accurate figures from your lender before committing to any mortgage. Your home may be repossessed if you do not keep up repayments on a mortgage.
Hollybush Road, Bridgnorth - Streetview
DISCLAIMER: Property descriptions and related information displayed on this page are marketing materials provided by Berriman Eaton - Bridgnorth. Placebuzz does not warrant or accept any responsibility for the accuracy or completeness of the property descriptions or related information provided here and they do not constitute property particulars. Please contact Berriman Eaton - Bridgnorth for full details and further information.





