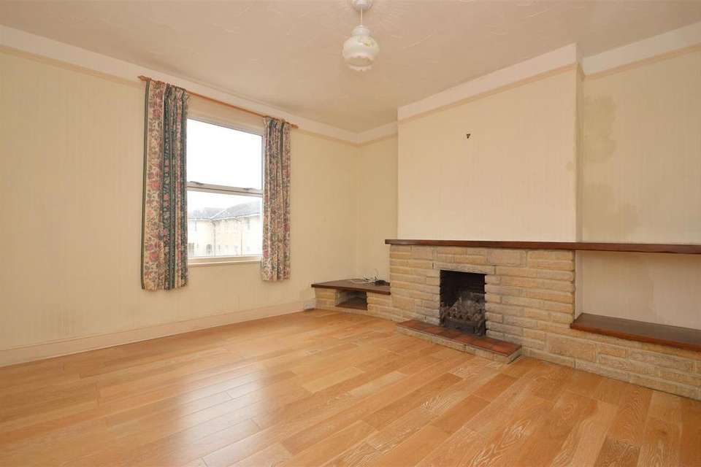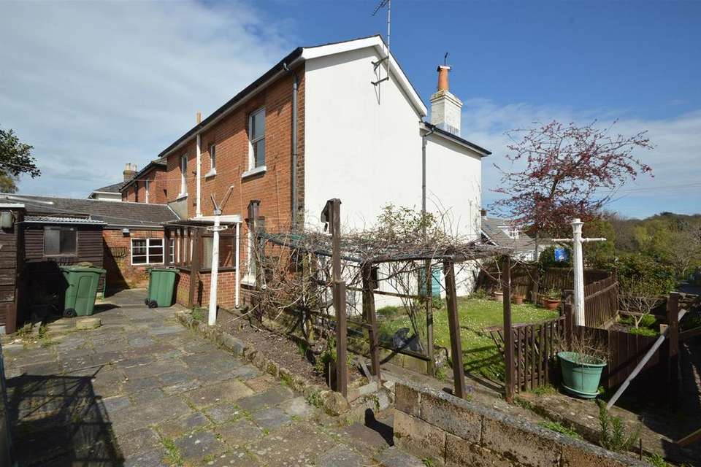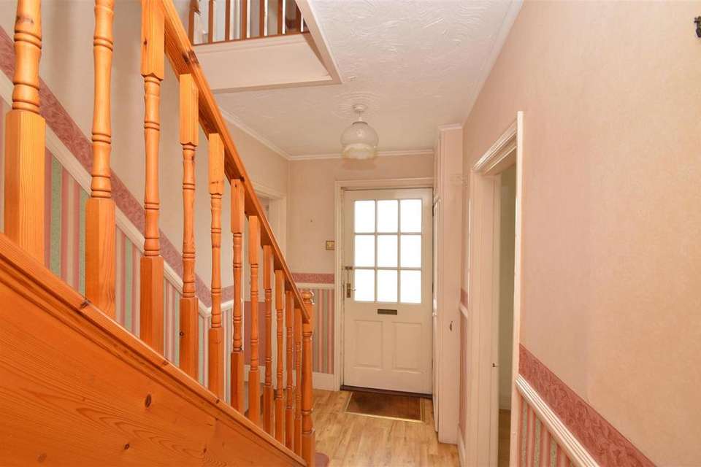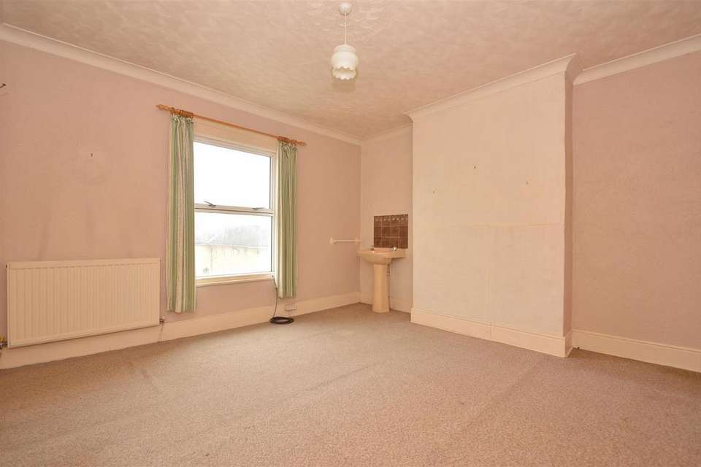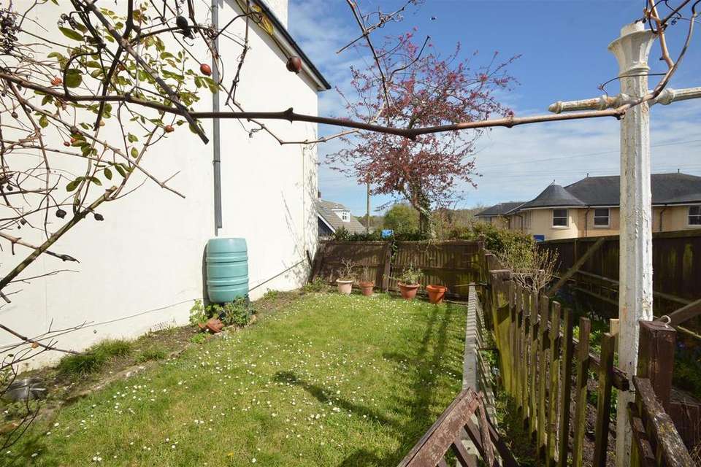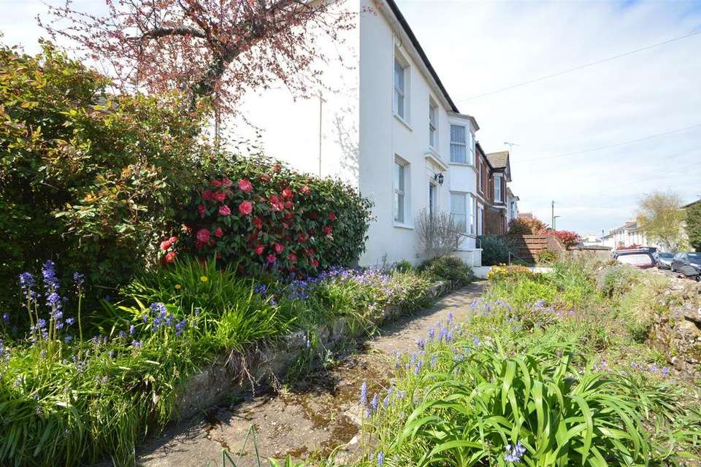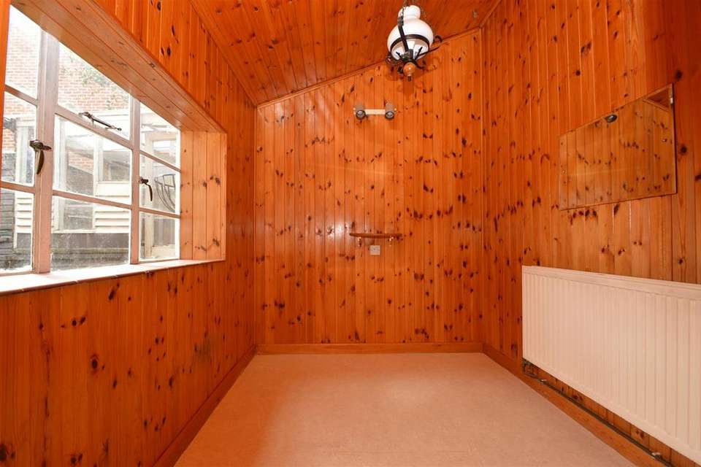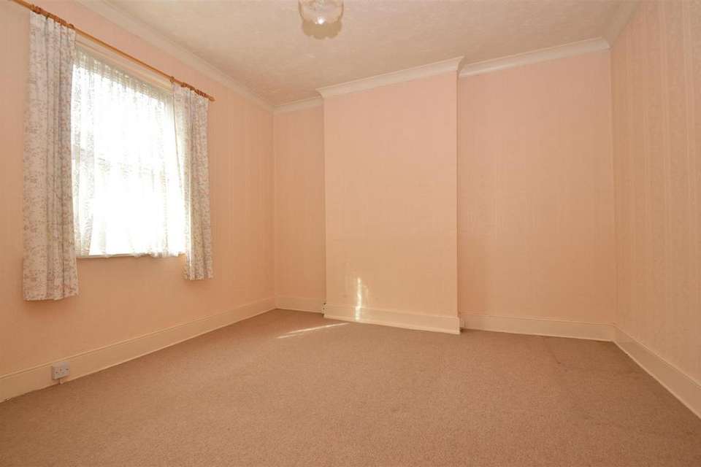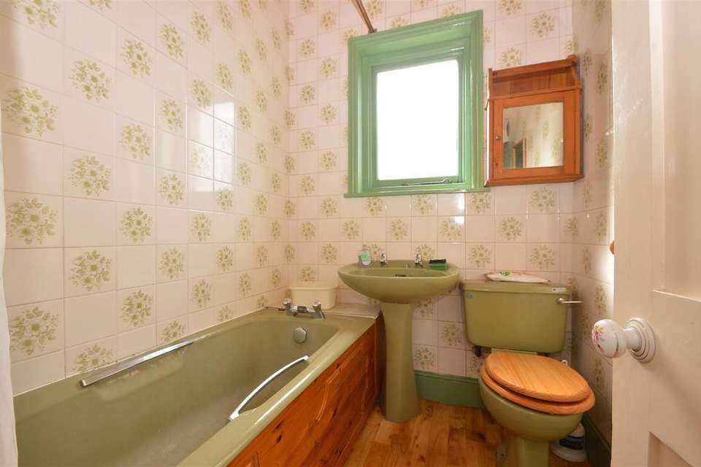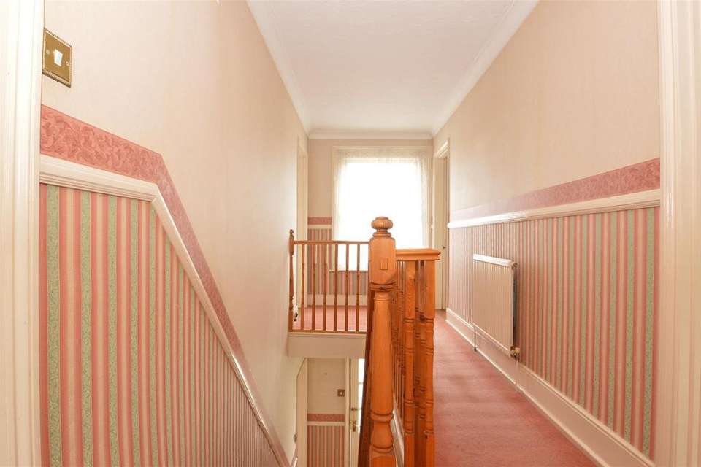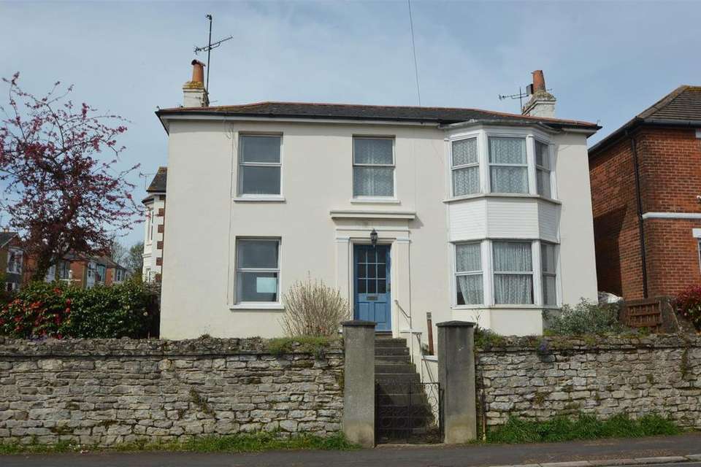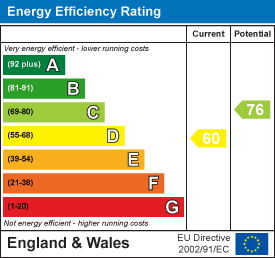4 bedroom detached house for sale
CENTRAL RYDEdetached house
bedrooms
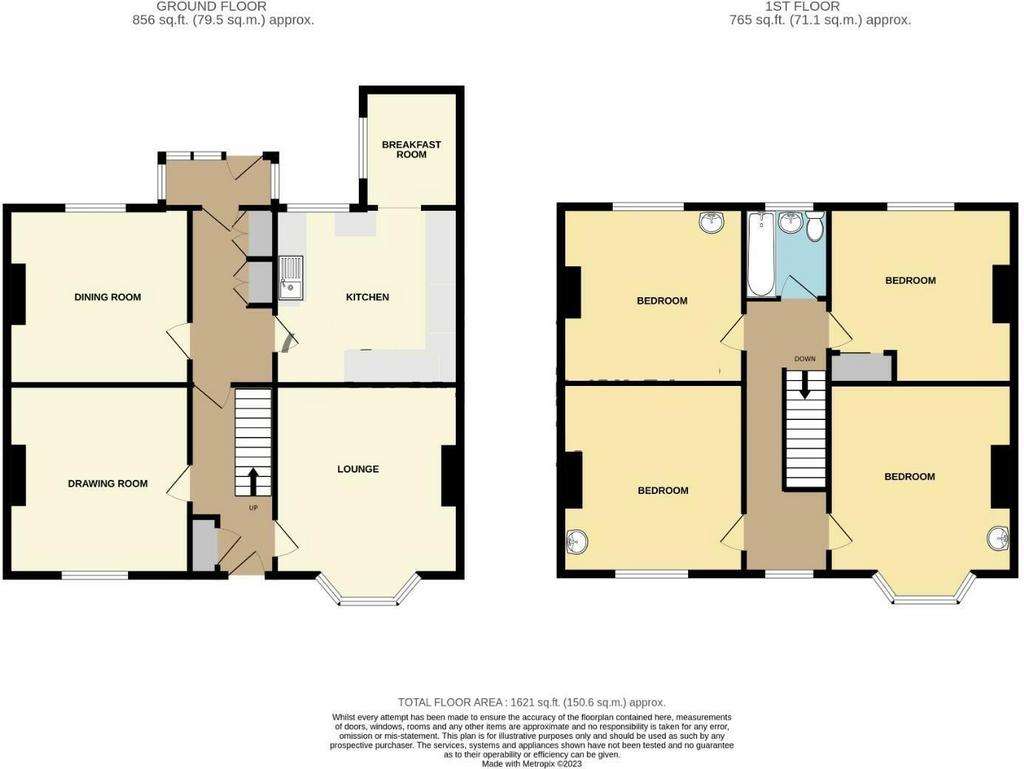
Property photos



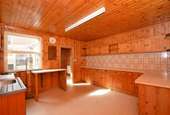
+17
Property description
Space, character and opportunity to renovate are available by the bucket load, excuse the coastal pun, in this charming detached house. The property has been largely untouched for the last few decades creating an exciting opportunity for a creative buyer to fulfil their dream of a bespoke home. The spacious ground floor layout includes three well proportioned reception rooms offering such flexibility as work from home space or ground floor accommodation for an elderly relative. The kitchen is similarly sizeable and has a handy breakfast room or utility room off to the rear. Upstairs and there are four comfortable bedrooms and a bathroom for all to use. The gardens combine easily maintained hard landscaped areas with raised borders and a central lawn. These wrap-around this corner plot to ensure plenty of sun throughout the day. The location also holds strong appeal as a level walk from here will see you directly to the beach, bus routes, train station, doctors surgery and a small outcrop of shops. Ryde is well known for it's miles of super beaches and waterside facilities and these are sufficiently close enough to be convenient. Monkton Mead is the local recreation park with a child's play area and lots of open space to exercise or walk the dog. We would suggest that the town centre is within walking distance for most and here you will have an array of individual retail shops and associated services which are largely unrivaled across the Island. Commuters may find the proximity to Ryde's highspeed passenger connections to the mainland extremely helpful.
Entrance Hall - 3.96m x 1.65m (13'0" x 5'5") -
Lounge - 4.39m into bay x 4.01m max (14'5" into bay x 13'2" -
Sitting /Drawing Room - 3.78m max x 3.68m (12'5" max x 12'1") -
Dining Room - 3.71m x 3.68m (12'2" x 12'1") -
Rear Hallway -
Built-In Storage -
Rear Porch - 2.64m x 1.04m (8'8" x 3'5") -
Kitchen/Breakfast Room - 3.86m x 3.68m (12'8" x 12'1") -
Breakfast Room/Utility Room - 2.51m x 2.03m (8'3" x 6'8") -
Landing - Loft Hatch
Bedroom 1 - 4.42m into bay x 4.01m max (14'6" into bay x 13'2" -
Bedroom 3 - 3.78m max x 3.68m (12'5" max x 12'1") -
Bedroom 4 - 3.71m max x 3.71m (12'2" max x 12'2") -
Bedroom 2 - 3.89m max x 3.71m (12'9" max x 12'2") -
Bathroom - 1.35m x 1.65m (4'5" x 5'5") -
Council Tax - Band D
Tenure - Freehold
Construction Type - Standard brick construction
Gardens - Shrub filled borders sit behind the stone wall boundary of the pretty frontage. Raised flower borders line the pathway leading to the South facing side garden. This Sunny lawned area is edged by borders and screened by it's fence boundaries. The rear garden is largely laid to paving and highlighted by raised borders. Gated access from Winton Street. Greenhouse. Garden shed. A potting shed adjoins the rear of the property and gives access to the outhouse W/C and the brick built store. Garden tap.
Mobile Coverage - Coverage includes: EE,O2, Three and Vodaphone
Broadband Connectivity - Openreach and Wightfibre networks. Ultrafast fibre available.
Flood Risk - Very Low Risk
Services - Unconfirmed gas, electric, water and drainage.
Agents Note - Our particulars are designed to give a fair description of the property, but if there is any point of special importance to you we will be pleased to check the information for you. None of the appliances or services have been tested, should you require to have tests carried out, we will be happy to arrange this for you. Nothing in these particulars is intended to indicate that any carpets or curtains, furnishings or fittings, electrical goods (whether wired in or not), gas fires or light fitments, or any other fixtures not expressly included, are part of the property offered for sale.
Entrance Hall - 3.96m x 1.65m (13'0" x 5'5") -
Lounge - 4.39m into bay x 4.01m max (14'5" into bay x 13'2" -
Sitting /Drawing Room - 3.78m max x 3.68m (12'5" max x 12'1") -
Dining Room - 3.71m x 3.68m (12'2" x 12'1") -
Rear Hallway -
Built-In Storage -
Rear Porch - 2.64m x 1.04m (8'8" x 3'5") -
Kitchen/Breakfast Room - 3.86m x 3.68m (12'8" x 12'1") -
Breakfast Room/Utility Room - 2.51m x 2.03m (8'3" x 6'8") -
Landing - Loft Hatch
Bedroom 1 - 4.42m into bay x 4.01m max (14'6" into bay x 13'2" -
Bedroom 3 - 3.78m max x 3.68m (12'5" max x 12'1") -
Bedroom 4 - 3.71m max x 3.71m (12'2" max x 12'2") -
Bedroom 2 - 3.89m max x 3.71m (12'9" max x 12'2") -
Bathroom - 1.35m x 1.65m (4'5" x 5'5") -
Council Tax - Band D
Tenure - Freehold
Construction Type - Standard brick construction
Gardens - Shrub filled borders sit behind the stone wall boundary of the pretty frontage. Raised flower borders line the pathway leading to the South facing side garden. This Sunny lawned area is edged by borders and screened by it's fence boundaries. The rear garden is largely laid to paving and highlighted by raised borders. Gated access from Winton Street. Greenhouse. Garden shed. A potting shed adjoins the rear of the property and gives access to the outhouse W/C and the brick built store. Garden tap.
Mobile Coverage - Coverage includes: EE,O2, Three and Vodaphone
Broadband Connectivity - Openreach and Wightfibre networks. Ultrafast fibre available.
Flood Risk - Very Low Risk
Services - Unconfirmed gas, electric, water and drainage.
Agents Note - Our particulars are designed to give a fair description of the property, but if there is any point of special importance to you we will be pleased to check the information for you. None of the appliances or services have been tested, should you require to have tests carried out, we will be happy to arrange this for you. Nothing in these particulars is intended to indicate that any carpets or curtains, furnishings or fittings, electrical goods (whether wired in or not), gas fires or light fitments, or any other fixtures not expressly included, are part of the property offered for sale.
Interested in this property?
Council tax
First listed
2 weeks agoEnergy Performance Certificate
CENTRAL RYDE
Marketed by
The Wright Estate Agency - Ryde 187 High Street Ryde PO33 2PNPlacebuzz mortgage repayment calculator
Monthly repayment
The Est. Mortgage is for a 25 years repayment mortgage based on a 10% deposit and a 5.5% annual interest. It is only intended as a guide. Make sure you obtain accurate figures from your lender before committing to any mortgage. Your home may be repossessed if you do not keep up repayments on a mortgage.
CENTRAL RYDE - Streetview
DISCLAIMER: Property descriptions and related information displayed on this page are marketing materials provided by The Wright Estate Agency - Ryde. Placebuzz does not warrant or accept any responsibility for the accuracy or completeness of the property descriptions or related information provided here and they do not constitute property particulars. Please contact The Wright Estate Agency - Ryde for full details and further information.



