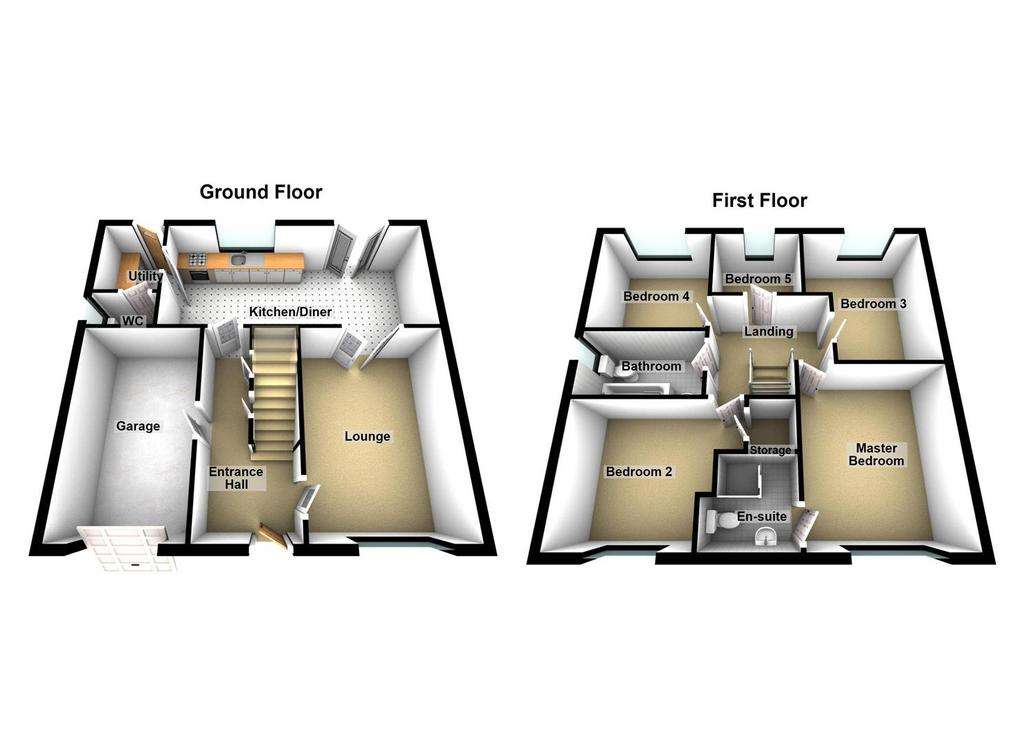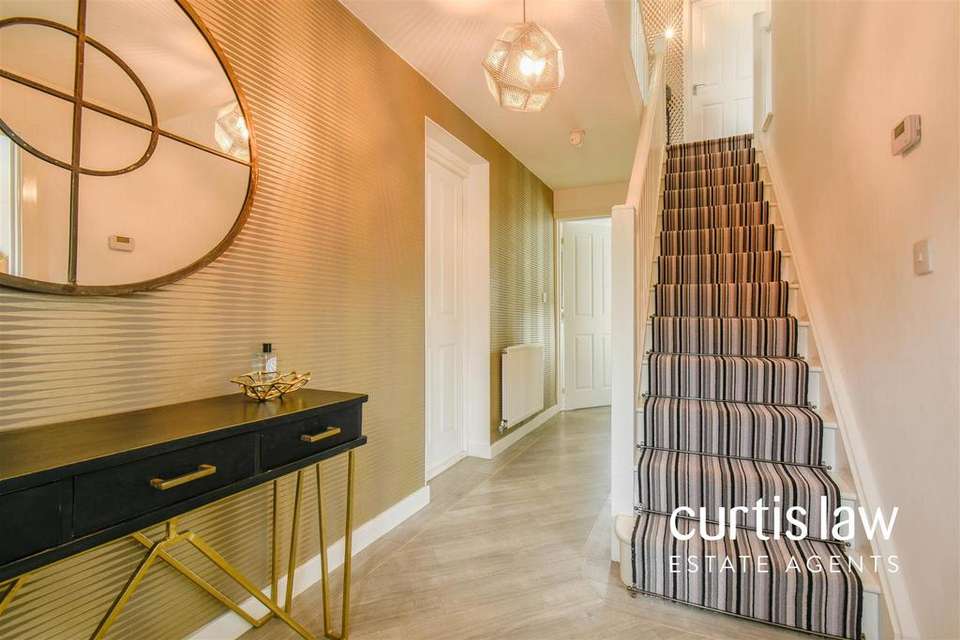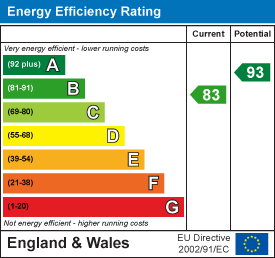5 bedroom detached house for sale
Brookview Close, Blackburndetached house
bedrooms

Property photos




+30
Property description
* MAGNIFICENT DETACHED FAMILY HOME IN SOUGHT AFTER DEVELOPMENT *
Nestled within an executive residential development, sits this impressive five bedroom detached family home that commands a prime position on an coveted plot. Beautifully presented throughout, this property epitomises luxury as it offers a sophisticated standard of living with contemporary decor and elegant tones. From the moment you arrive, it exudes a welcoming atmosphere that feels just like home!
With its spacious layout featuring a stylish lounge, modern fitted kitchen and dining area, convenient downstairs WC and utility room, five bedrooms, a master en-suite, and a family bathroom suite, this property offers an ideal space for a family looking for their forever home. Complete with an integral garage providing additional space, a driveway accommodating multiple vehicles, and private rear garden, you shouldn't let this stunning home slip by!
Nestled off Parsonage Road, this property boasts picturesque countryside views from its secluded location. Despite its privacy, it remains conveniently close to various local amenities such as supermarkets, shops, cafes, and schools. For commuters, excellent transport links ensure easy access to Wilpshire, Blackburn, and the Ribble Valley.
Viewing is highly advised to appreciate what this property has to offer!
Upon entering this property, you are welcomed into an opulent entrance hall which boasts doors to a beautiful lounge, an open-plan kitchen and dining area that seamlessly flows into the lounge and integral, single garage. The kitchen and dining area feature patio doors which open out onto the garden, and also provide access to the utility room and WC. From the hall, there are stairs which ascend up to the landing where you'll find four generously sized bedrooms, an additional fifth bedroom and a modern family bathroom suite. The master bedroom boasts a stunning en-suite for added luxury.
Externally, the front of the property boasts a driveway providing ample space for two vehicles, complemented by a well-maintained lawn garden. Additionally, there is convenient access to the garage via an electric up-and-over door, along with an EV charging point located on the side of the garage.
At the rear, you'll discover a large and enclosed south-facing lawn garden, offering picturesque countryside views.
Ground Floor -
Entrance Hall - 4.62m x 1.91m (15'1" x 6'3") - Composite front door to hall, modern ceiling light fitting, central heating radiator, smoke alarm, doors to lounge, kitchen/diner, garage and storage, carpeted stairs to first floor, Karndean flooring.
Lounge - 4.62m x 3.25m (15'02" x 10'08") - UPVC double glazed window, modern ceiling light fitting, ceiling spotlights, central heating radiator, double doors to kitchen/diner, carpeted flooring.
Kitchen/ Diner - 6.40m x 2.97m (20'11" x 9'8") - UPVC double glazed window, uPVC double glazed patio doors to rear garden, a range of wood effect wall and base units with contrasting Quartz worktops, under counter lighting, inset sink and drainer with mixer tap, integrated electric oven with four ring gas hob and extractor hood, integrated fridge freezer, breakfast bar with space for four stools, space for dining set, modern ceiling light fitting, ceiling spotlights, central heating radiator, Karndean flooring.
Utility Room - 1.97m x 1.66m (6'5" x 5'5") - Composite partially double glazed door to rear garden, ceiling spotlights, central heating radiator, wood effect base units with worktops, plumbing for washing machine, wall mounted combi boiler, door to WC, Karndean flooring.
Wc - 1.65m x 0.95m (5'4" x 3'1") - UPVC double glazed frosted window, a low level, close coupled WC, full pedestal wash basin with tiled elevation, ceiling spotlights, central heating radiator, Karndean flooring.
First Floor -
Landing - Modern ceiling light fitting, smoke alarm, loft access via hatch, doors to five bedrooms and modern bathroom suite. carpeted flooring.
Master Bedroom - 4.08m x 3.27m (13'4" x 10'8") - UPVC double glazed window, modern ceiling light fitting, central heating radiator, door to en-suite, carpeted flooring.
En-Suite - 1.87m x 1.56m (6'1" x 5'1") - UPVC double glazed frosted window, a three piece shower suite comprising of: a low level, close coupled WC. full pedestal wash basin with tiled elevations. fully enclosed shower cubicle with tiled elevations, ceiling spotlights, central heating radiator, vinyl flooring.
Bedroom Two - 3.41m x 3.13m (11'2" x 10'3") - UPVC double glazed window, modern ceiling light fitting, central heating radiator, carpeted flooring, door to storage, carpeted flooring.
Bedroom Three - 3.48m x 2.86m (11'5" x 9'4") - UPVC double glazed window, ceiling spotlights, central heating radiator, feature wall panels, views of the surrounding countryside, carpeted flooring.
Bedroom Four - 3.00m x 2.77m (9'10" x 9'1") - UPVC double glazed window, ceiling spotlights, central heating radiator, feature wall panels, views of the surrounding countryside, carpeted flooring.
Bedroom Five - 2.00m x 1.99m (6'6" x 6'6") - UPVC double glazed window, ceiling spotlights, central heating radiator, carpeted flooring. views of the surrounding countryside, carpeted flooring.
Bathroom - 2.77m x 1.56m (9'1" x 5'1") - UPVC double glazed frosted window, a three piece shower suite comprising of: a low level, close coupled WC. full pedestal wash basin, panel bath with electric feed shower, part tiled elevations, ceiling spotlights, central heating radiator, extractor fan, vinyl flooring.
External -
Front - Driveway, laid to lawn garden with bedding areas, access to garage via up and over door, EV charger fitted to the side of property.
Rear - Large and enclosed south facing laid to lawn garden with countryside views.
Garage - 5.19m x 2.72m (17'0" x 8'11") - Integral garage with access from the front via electric up and over door and from hallway via door, lighting and electrics.
Agents Notes - Tenure: Leasehold - 999 years from 1st Jan 2016 to 1st Jan 3015 (990 years left) / Ground Rent: £250 PA , Service Charge: £250 PA
Council Tax Band: D - Blackburn with Darwen
Property Type: Detached
Property Construction: Brick - built in 2018 (NHBC for 10 years)
Number Of Rooms: lounge, kitchen/diner, utility, downstairs WC, five bedroom (1 utilised as study), en-suite, main bathroom suite
Water Supply: Mains
Electricity Supply: Mains
Gas Supply: Mains
Sewerage: Mains
Heating: Gas central heating
Broadband: Excellent
Mobile Signal: Excellent
Parking: Double space parking on driveway, integral single garage with electric up and over door
Building Safety: Yes
Rights & Restrictions: See leasehold
Flood & Erosion Risks: Unknown
Planning Permissions & Development Proposals: Yes
Property Accessibility & Adaptions: Unknown
Coalfield & Mining Area: Unknown
Additional information:
South facing garden
Cul-de-sac
No through traffic
Not overlooked to the rear - farmland
Nestled within an executive residential development, sits this impressive five bedroom detached family home that commands a prime position on an coveted plot. Beautifully presented throughout, this property epitomises luxury as it offers a sophisticated standard of living with contemporary decor and elegant tones. From the moment you arrive, it exudes a welcoming atmosphere that feels just like home!
With its spacious layout featuring a stylish lounge, modern fitted kitchen and dining area, convenient downstairs WC and utility room, five bedrooms, a master en-suite, and a family bathroom suite, this property offers an ideal space for a family looking for their forever home. Complete with an integral garage providing additional space, a driveway accommodating multiple vehicles, and private rear garden, you shouldn't let this stunning home slip by!
Nestled off Parsonage Road, this property boasts picturesque countryside views from its secluded location. Despite its privacy, it remains conveniently close to various local amenities such as supermarkets, shops, cafes, and schools. For commuters, excellent transport links ensure easy access to Wilpshire, Blackburn, and the Ribble Valley.
Viewing is highly advised to appreciate what this property has to offer!
Upon entering this property, you are welcomed into an opulent entrance hall which boasts doors to a beautiful lounge, an open-plan kitchen and dining area that seamlessly flows into the lounge and integral, single garage. The kitchen and dining area feature patio doors which open out onto the garden, and also provide access to the utility room and WC. From the hall, there are stairs which ascend up to the landing where you'll find four generously sized bedrooms, an additional fifth bedroom and a modern family bathroom suite. The master bedroom boasts a stunning en-suite for added luxury.
Externally, the front of the property boasts a driveway providing ample space for two vehicles, complemented by a well-maintained lawn garden. Additionally, there is convenient access to the garage via an electric up-and-over door, along with an EV charging point located on the side of the garage.
At the rear, you'll discover a large and enclosed south-facing lawn garden, offering picturesque countryside views.
Ground Floor -
Entrance Hall - 4.62m x 1.91m (15'1" x 6'3") - Composite front door to hall, modern ceiling light fitting, central heating radiator, smoke alarm, doors to lounge, kitchen/diner, garage and storage, carpeted stairs to first floor, Karndean flooring.
Lounge - 4.62m x 3.25m (15'02" x 10'08") - UPVC double glazed window, modern ceiling light fitting, ceiling spotlights, central heating radiator, double doors to kitchen/diner, carpeted flooring.
Kitchen/ Diner - 6.40m x 2.97m (20'11" x 9'8") - UPVC double glazed window, uPVC double glazed patio doors to rear garden, a range of wood effect wall and base units with contrasting Quartz worktops, under counter lighting, inset sink and drainer with mixer tap, integrated electric oven with four ring gas hob and extractor hood, integrated fridge freezer, breakfast bar with space for four stools, space for dining set, modern ceiling light fitting, ceiling spotlights, central heating radiator, Karndean flooring.
Utility Room - 1.97m x 1.66m (6'5" x 5'5") - Composite partially double glazed door to rear garden, ceiling spotlights, central heating radiator, wood effect base units with worktops, plumbing for washing machine, wall mounted combi boiler, door to WC, Karndean flooring.
Wc - 1.65m x 0.95m (5'4" x 3'1") - UPVC double glazed frosted window, a low level, close coupled WC, full pedestal wash basin with tiled elevation, ceiling spotlights, central heating radiator, Karndean flooring.
First Floor -
Landing - Modern ceiling light fitting, smoke alarm, loft access via hatch, doors to five bedrooms and modern bathroom suite. carpeted flooring.
Master Bedroom - 4.08m x 3.27m (13'4" x 10'8") - UPVC double glazed window, modern ceiling light fitting, central heating radiator, door to en-suite, carpeted flooring.
En-Suite - 1.87m x 1.56m (6'1" x 5'1") - UPVC double glazed frosted window, a three piece shower suite comprising of: a low level, close coupled WC. full pedestal wash basin with tiled elevations. fully enclosed shower cubicle with tiled elevations, ceiling spotlights, central heating radiator, vinyl flooring.
Bedroom Two - 3.41m x 3.13m (11'2" x 10'3") - UPVC double glazed window, modern ceiling light fitting, central heating radiator, carpeted flooring, door to storage, carpeted flooring.
Bedroom Three - 3.48m x 2.86m (11'5" x 9'4") - UPVC double glazed window, ceiling spotlights, central heating radiator, feature wall panels, views of the surrounding countryside, carpeted flooring.
Bedroom Four - 3.00m x 2.77m (9'10" x 9'1") - UPVC double glazed window, ceiling spotlights, central heating radiator, feature wall panels, views of the surrounding countryside, carpeted flooring.
Bedroom Five - 2.00m x 1.99m (6'6" x 6'6") - UPVC double glazed window, ceiling spotlights, central heating radiator, carpeted flooring. views of the surrounding countryside, carpeted flooring.
Bathroom - 2.77m x 1.56m (9'1" x 5'1") - UPVC double glazed frosted window, a three piece shower suite comprising of: a low level, close coupled WC. full pedestal wash basin, panel bath with electric feed shower, part tiled elevations, ceiling spotlights, central heating radiator, extractor fan, vinyl flooring.
External -
Front - Driveway, laid to lawn garden with bedding areas, access to garage via up and over door, EV charger fitted to the side of property.
Rear - Large and enclosed south facing laid to lawn garden with countryside views.
Garage - 5.19m x 2.72m (17'0" x 8'11") - Integral garage with access from the front via electric up and over door and from hallway via door, lighting and electrics.
Agents Notes - Tenure: Leasehold - 999 years from 1st Jan 2016 to 1st Jan 3015 (990 years left) / Ground Rent: £250 PA , Service Charge: £250 PA
Council Tax Band: D - Blackburn with Darwen
Property Type: Detached
Property Construction: Brick - built in 2018 (NHBC for 10 years)
Number Of Rooms: lounge, kitchen/diner, utility, downstairs WC, five bedroom (1 utilised as study), en-suite, main bathroom suite
Water Supply: Mains
Electricity Supply: Mains
Gas Supply: Mains
Sewerage: Mains
Heating: Gas central heating
Broadband: Excellent
Mobile Signal: Excellent
Parking: Double space parking on driveway, integral single garage with electric up and over door
Building Safety: Yes
Rights & Restrictions: See leasehold
Flood & Erosion Risks: Unknown
Planning Permissions & Development Proposals: Yes
Property Accessibility & Adaptions: Unknown
Coalfield & Mining Area: Unknown
Additional information:
South facing garden
Cul-de-sac
No through traffic
Not overlooked to the rear - farmland
Interested in this property?
Council tax
First listed
3 weeks agoEnergy Performance Certificate
Brookview Close, Blackburn
Marketed by
Curtis Law Estate Agents - Blackburn 26 Limbrick Blackburn, Lancashire BB1 8AAPlacebuzz mortgage repayment calculator
Monthly repayment
The Est. Mortgage is for a 25 years repayment mortgage based on a 10% deposit and a 5.5% annual interest. It is only intended as a guide. Make sure you obtain accurate figures from your lender before committing to any mortgage. Your home may be repossessed if you do not keep up repayments on a mortgage.
Brookview Close, Blackburn - Streetview
DISCLAIMER: Property descriptions and related information displayed on this page are marketing materials provided by Curtis Law Estate Agents - Blackburn. Placebuzz does not warrant or accept any responsibility for the accuracy or completeness of the property descriptions or related information provided here and they do not constitute property particulars. Please contact Curtis Law Estate Agents - Blackburn for full details and further information.



































