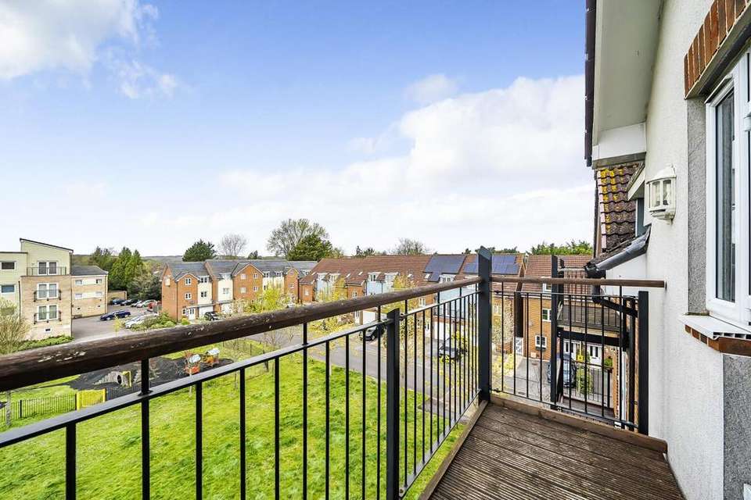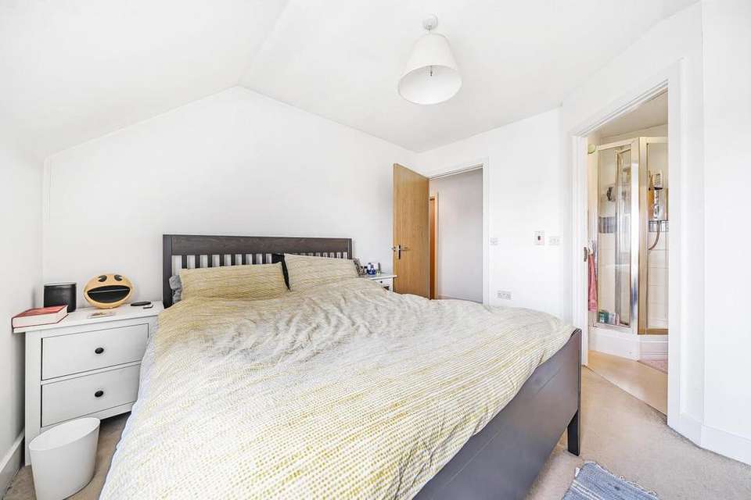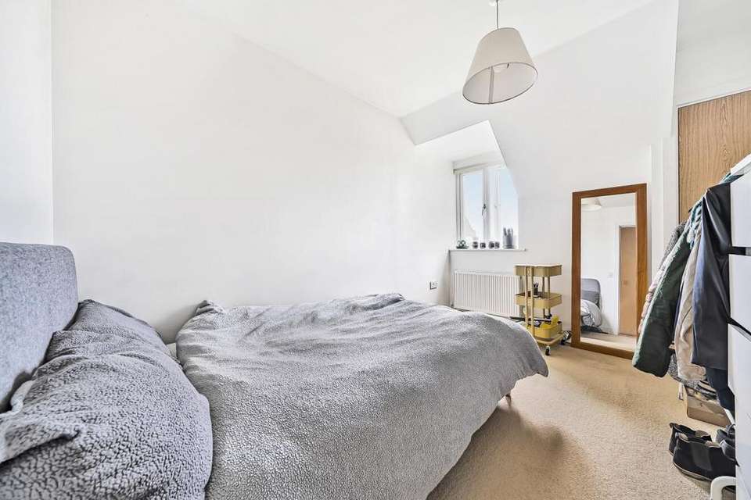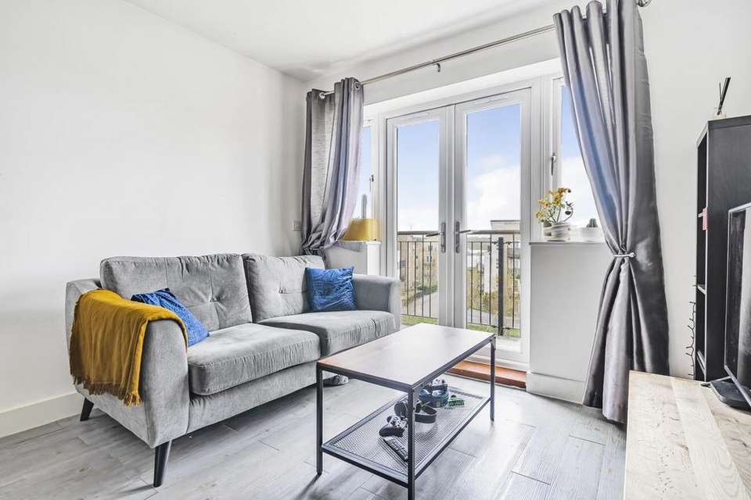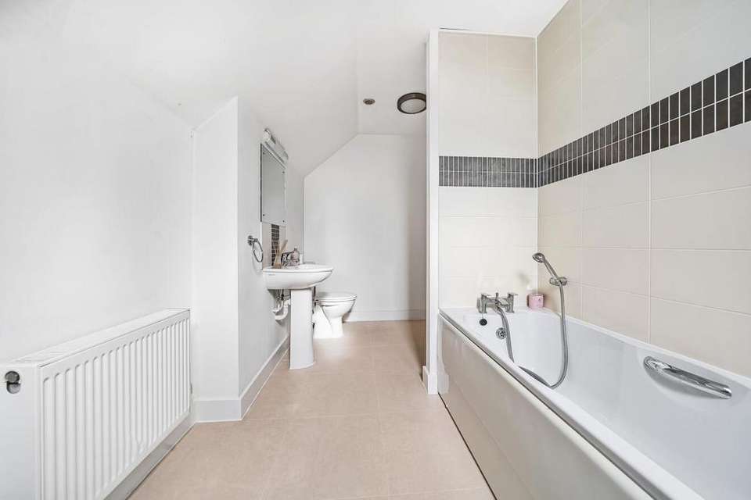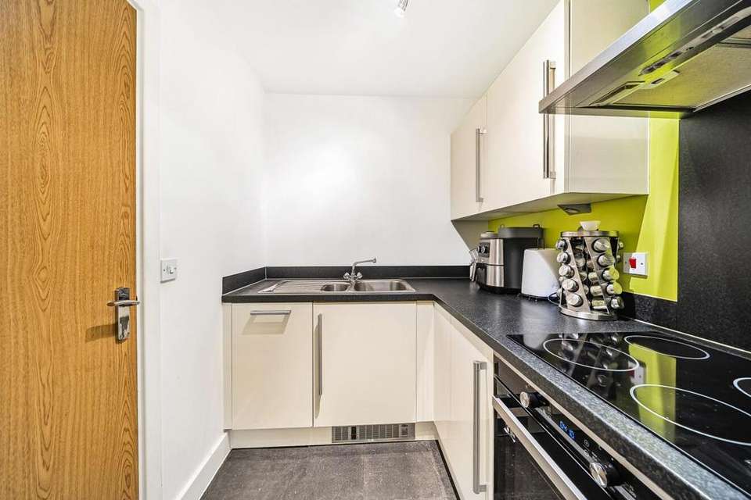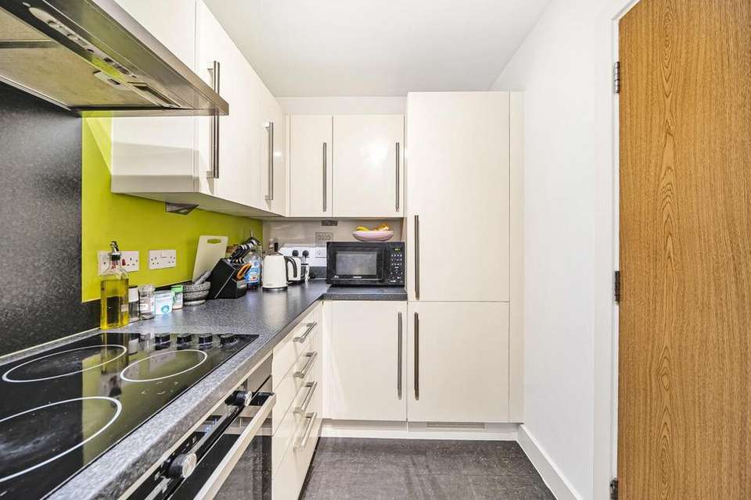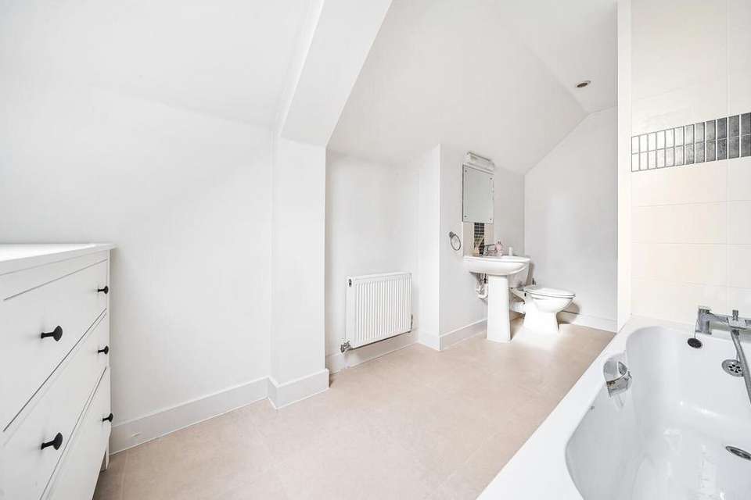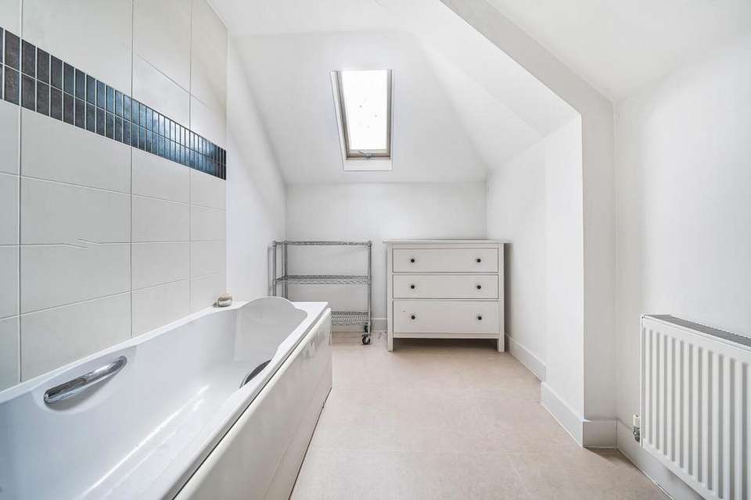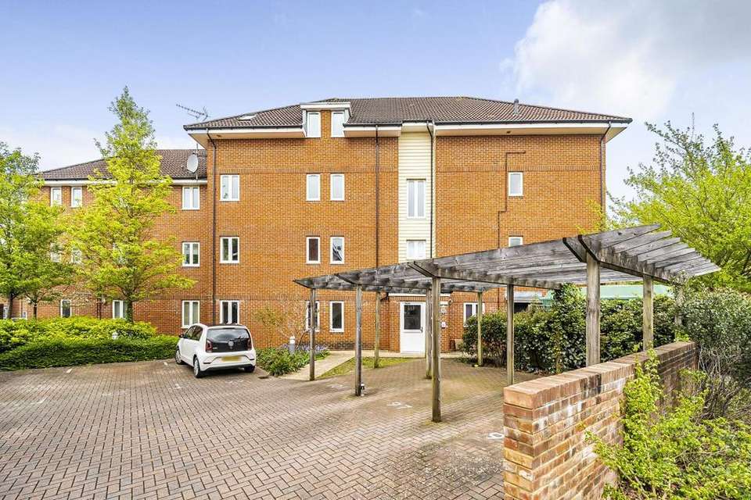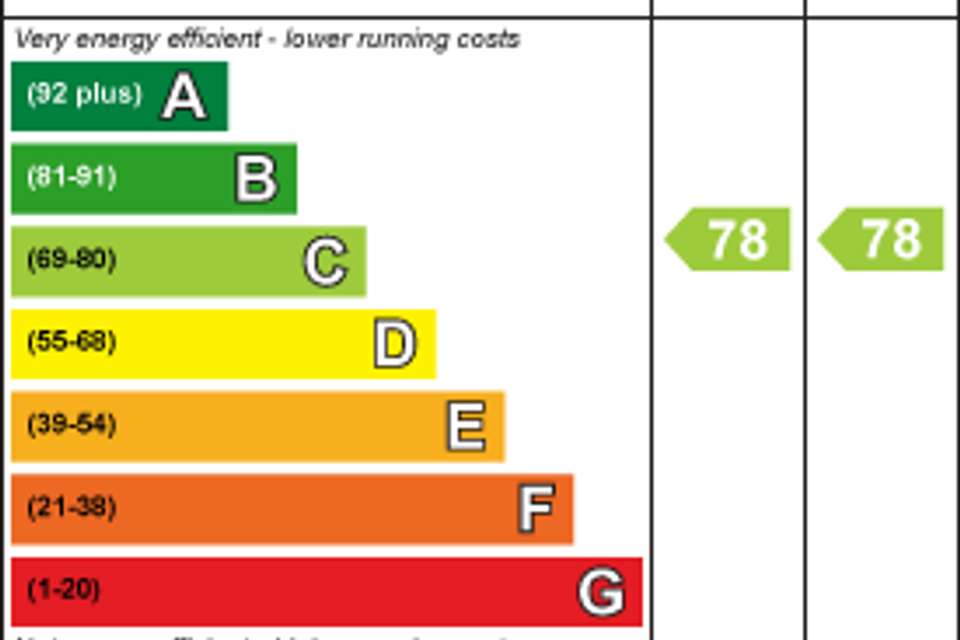2 bedroom flat for sale
Hut Farm Place, Chandler's Fordflat
bedrooms
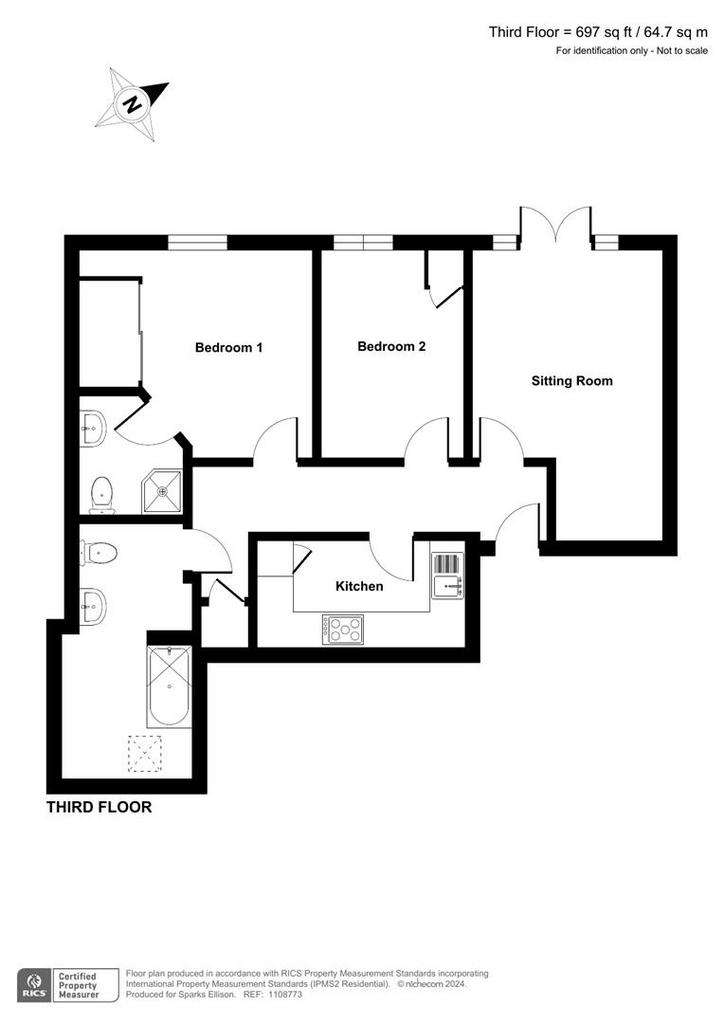
Property photos
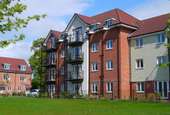
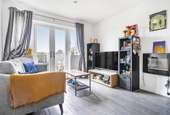
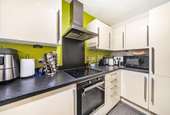
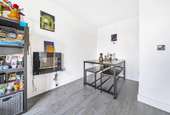
+14
Property description
Constructed in circa 2010 this two bedroom purpose built top floor apartment offers well proportioned living accommodation and is offered for sale with no forward chain. In brief, the accommodation comprises a master bedroom with en-suite shower room, a further double bedroom, accompanied by a 16' sitting / dining room with balcony overlooking the communal green space, modern fitted kitchen and separate bathroom. Externally the property benefits from one allocated parking space and is located close to the centre of Chandlers Ford with convenient access via public transport to both Winchester and Southampton.
Accommodation -
Communal Front Door: - Security entry phone system and lift and stairs to all floors.
Entrance Hall: - Storage cupboard.
Sitting Room/Dining Room: - 16'5" x 10'6" (5.00m x 3.20m) Generous space for living/dining area with double doors leading to balcony with pleasant aspect overlooking communal grounds.
Kitchen: - 10'7 x 6'5 (3.23m x 1.96m) Modern matching base and eye level gloss fronted units with contrasting work surfaces. One and a half bowl stainless steel sink with single drainer sink unit. Built-in concealed dishwasher, built-in concealed fridge/freezer, built-in electric oven, hob, with extractor over. Directional spotlights, extractor fan.
Bedroom 1: - 11'3" x 12'6" (3.43m x 3.81m) (maximum measurements). Built-in wardrobes.
En-Suite Shower Room: - 6'6" x 5'6" (1.98m x 1.68m) White suite comprising enclosed shower cubicle, wash hand basin and WC. Vanity mirror, light and shaver socket. Extractor fan.
Bedroom 2: - 11'3" x 8'5" (3.43m x 2.57m)
Bathroom: - 14'9" x 7'4" (4.50m x 2.24m) (maximum measurements) White suite comprising panel enclosed bath, wash hand basin and WC. Velux window providing natural light and ventilation. Vanity mirror, light and shaver socket., extractor fan.
Outside - One allocated parking and communal bike store.
Other Information -
Tenure: - Leasehold
Term Of Lease: - 125 years from 01/01/2008
Ground Rent: - £125.00 every six months
Maintenance Charge: - £1,840.72 - 2023/2024
Approximate Age: - 2010
Approximate Area: - 64.7sqm/697sqft
Sellers Position: - No forward chain
Heating: - Gas central heating
Windows: - UPVC double glazed windows
Infant/Junior School: - Fryern Infant/Junior School
Secondary School: - Toynbee Secondary School
Local Council: - Eastleigh Borough Council -[use Contact Agent Button]
Council Tax: - Band B
Accommodation -
Communal Front Door: - Security entry phone system and lift and stairs to all floors.
Entrance Hall: - Storage cupboard.
Sitting Room/Dining Room: - 16'5" x 10'6" (5.00m x 3.20m) Generous space for living/dining area with double doors leading to balcony with pleasant aspect overlooking communal grounds.
Kitchen: - 10'7 x 6'5 (3.23m x 1.96m) Modern matching base and eye level gloss fronted units with contrasting work surfaces. One and a half bowl stainless steel sink with single drainer sink unit. Built-in concealed dishwasher, built-in concealed fridge/freezer, built-in electric oven, hob, with extractor over. Directional spotlights, extractor fan.
Bedroom 1: - 11'3" x 12'6" (3.43m x 3.81m) (maximum measurements). Built-in wardrobes.
En-Suite Shower Room: - 6'6" x 5'6" (1.98m x 1.68m) White suite comprising enclosed shower cubicle, wash hand basin and WC. Vanity mirror, light and shaver socket. Extractor fan.
Bedroom 2: - 11'3" x 8'5" (3.43m x 2.57m)
Bathroom: - 14'9" x 7'4" (4.50m x 2.24m) (maximum measurements) White suite comprising panel enclosed bath, wash hand basin and WC. Velux window providing natural light and ventilation. Vanity mirror, light and shaver socket., extractor fan.
Outside - One allocated parking and communal bike store.
Other Information -
Tenure: - Leasehold
Term Of Lease: - 125 years from 01/01/2008
Ground Rent: - £125.00 every six months
Maintenance Charge: - £1,840.72 - 2023/2024
Approximate Age: - 2010
Approximate Area: - 64.7sqm/697sqft
Sellers Position: - No forward chain
Heating: - Gas central heating
Windows: - UPVC double glazed windows
Infant/Junior School: - Fryern Infant/Junior School
Secondary School: - Toynbee Secondary School
Local Council: - Eastleigh Borough Council -[use Contact Agent Button]
Council Tax: - Band B
Interested in this property?
Council tax
First listed
Over a month agoEnergy Performance Certificate
Hut Farm Place, Chandler's Ford
Marketed by
Sparks Ellison - Chandler's Ford 94 Winchester Road Chandler's Ford SO53 2GJPlacebuzz mortgage repayment calculator
Monthly repayment
The Est. Mortgage is for a 25 years repayment mortgage based on a 10% deposit and a 5.5% annual interest. It is only intended as a guide. Make sure you obtain accurate figures from your lender before committing to any mortgage. Your home may be repossessed if you do not keep up repayments on a mortgage.
Hut Farm Place, Chandler's Ford - Streetview
DISCLAIMER: Property descriptions and related information displayed on this page are marketing materials provided by Sparks Ellison - Chandler's Ford. Placebuzz does not warrant or accept any responsibility for the accuracy or completeness of the property descriptions or related information provided here and they do not constitute property particulars. Please contact Sparks Ellison - Chandler's Ford for full details and further information.





