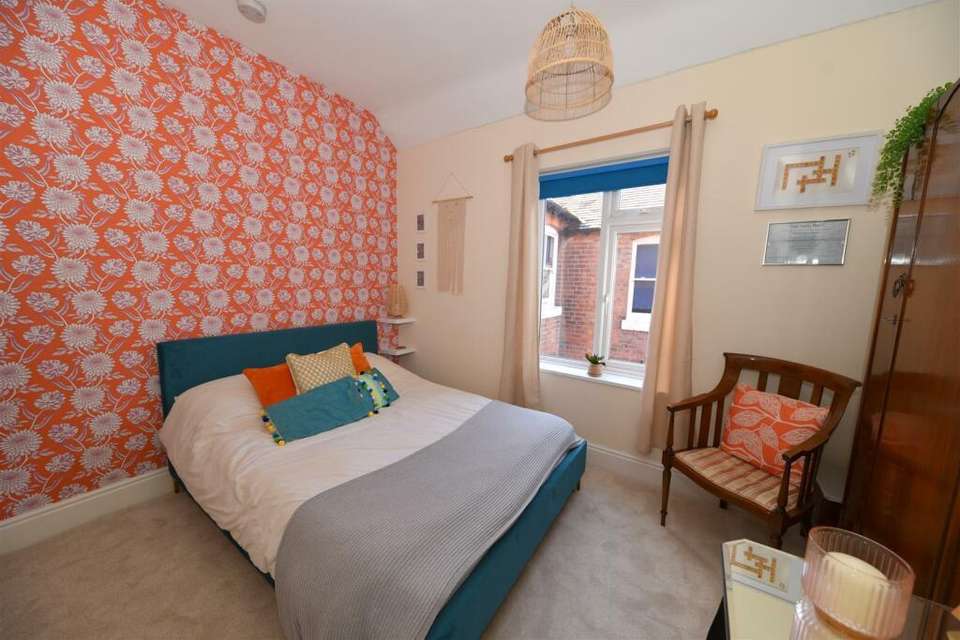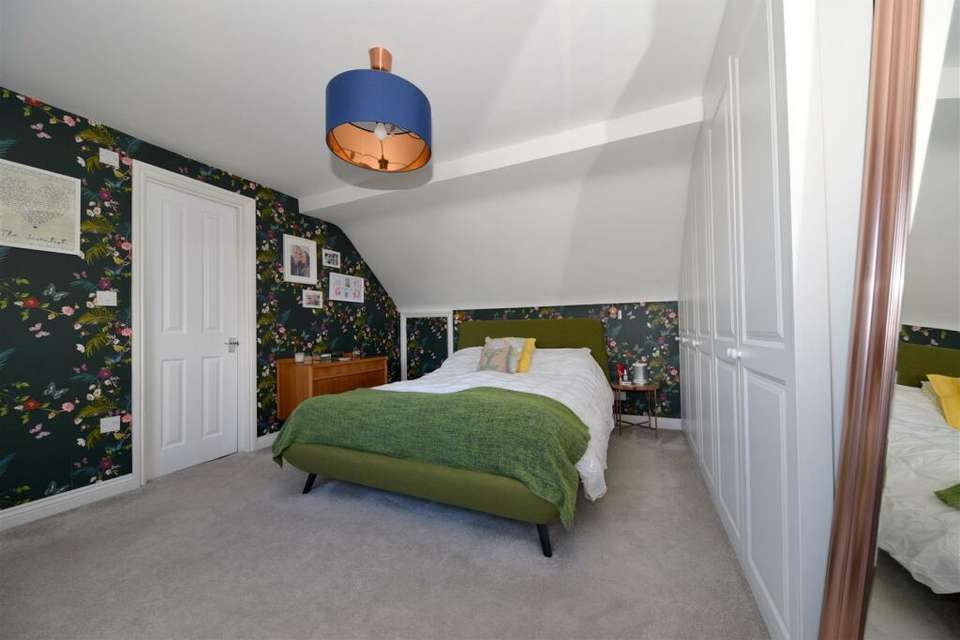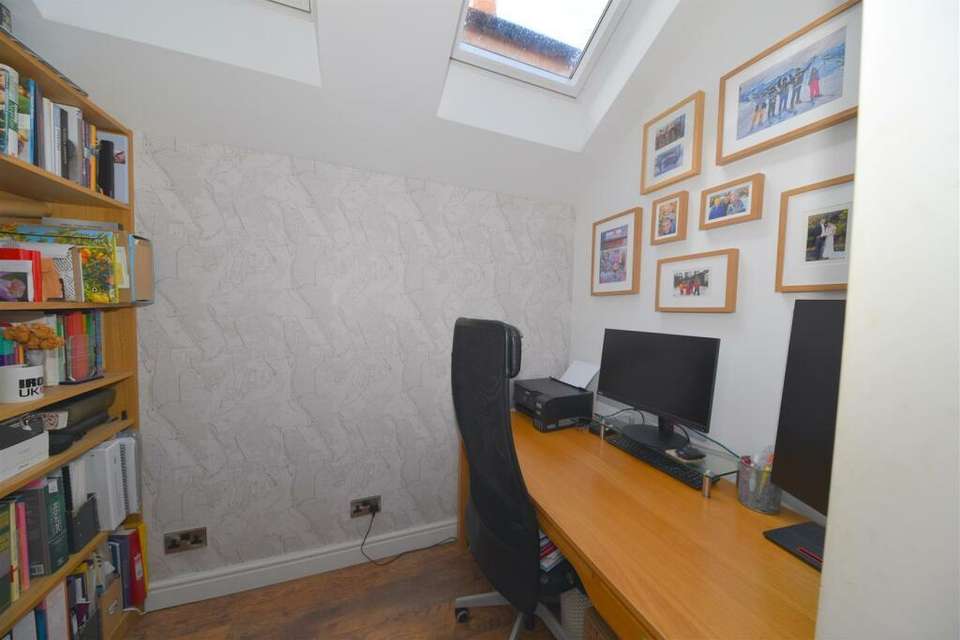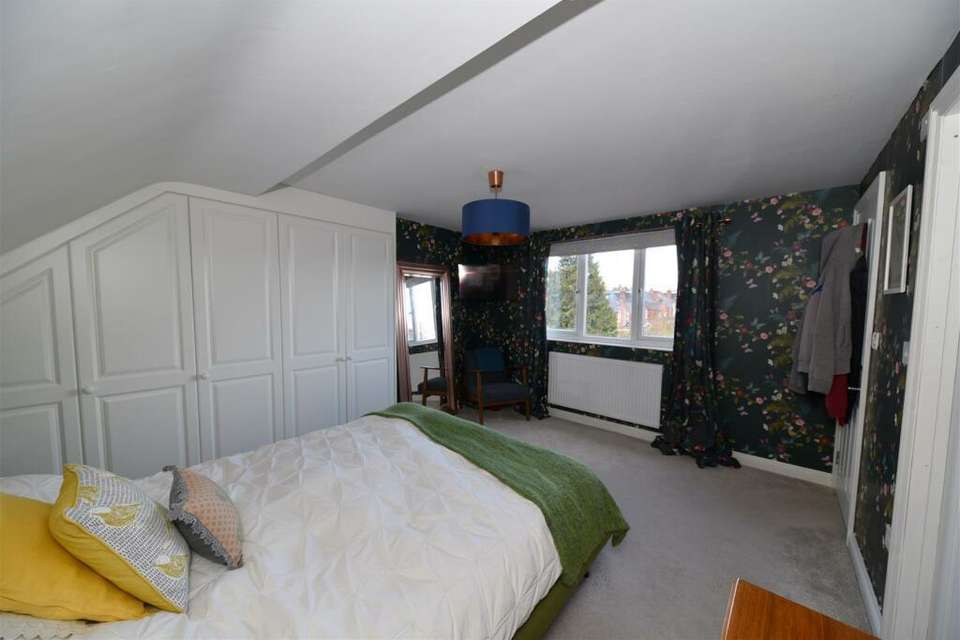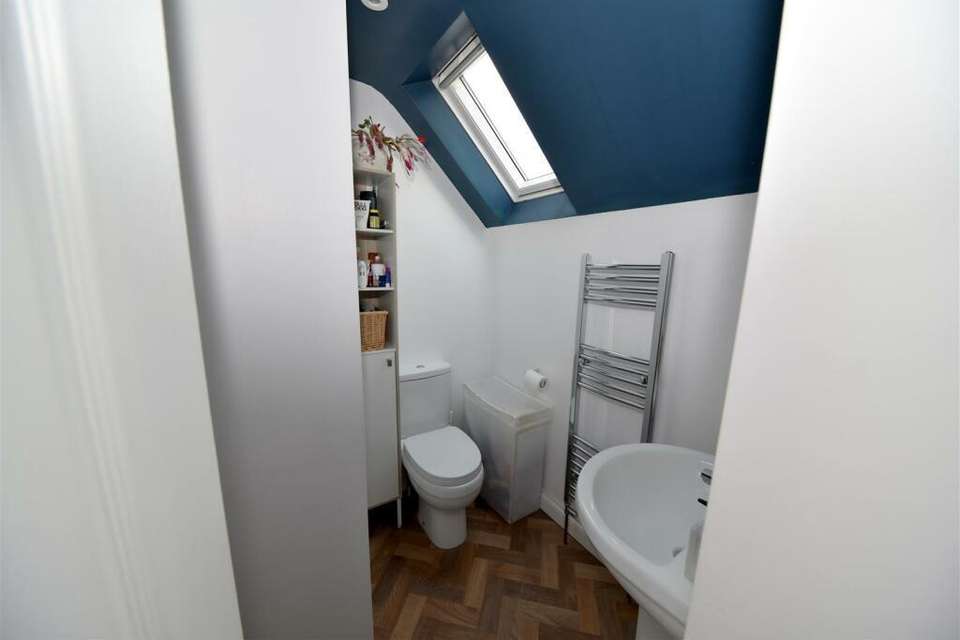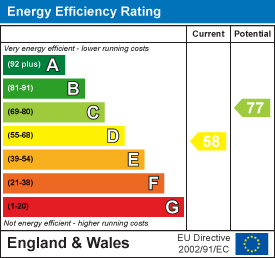5 bedroom semi-detached house for sale
Court Oak Road, Birmingham B17semi-detached house
bedrooms
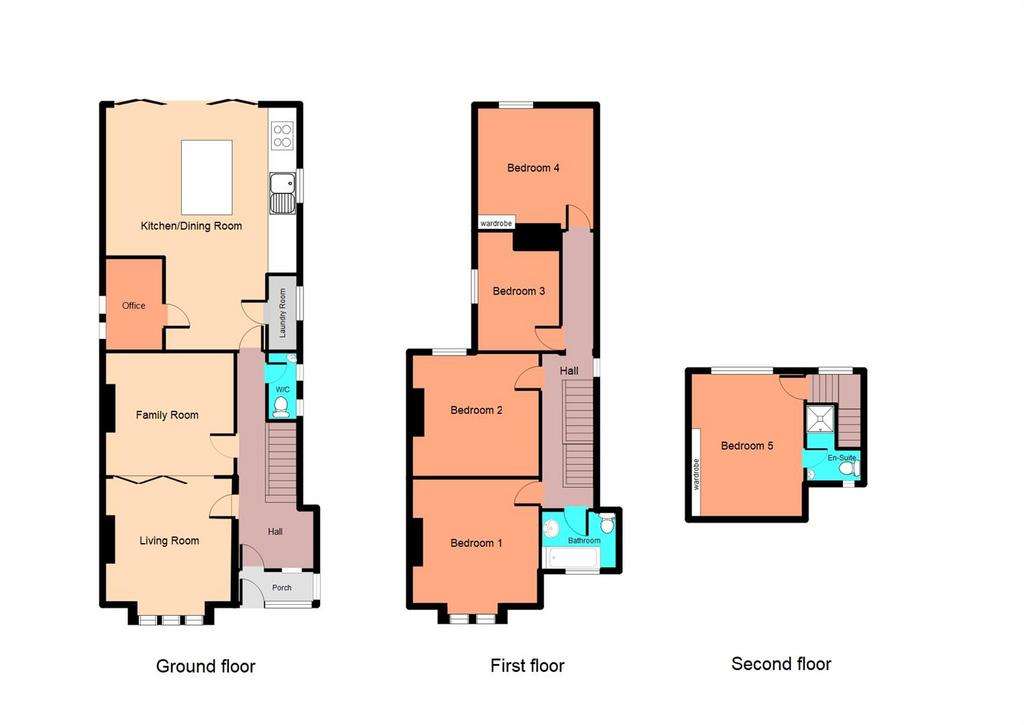
Property photos

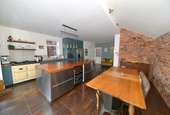


+31
Property description
This particularly spacious Victorian semi-detached residence is situated in this popular location, close to Harborne High Street, the Queen Elizabeth Medical Centre and Birmingham University. The property is well placed for excellent local primary schools and has the benefit of being adjacent to Queen's Park. The current owners have thoughtfully extended the property, whilst retaining many original features, alongside contemporary designs.
The property is setback from the road by a block-paved drive, dwarf wall and shrubs.
Fully meriting an internal inspection, the property briefly comprises hallway, sitting room, family room, study, excellent dining kitchen, four double bedrooms and bathroom to the first floor and second floor with further double bedroom and en suite.
Composite entrance door with double glazed side window leads into
Porch - Having original tiled floor, ceiling light point, double glazed side window, and UPVC part-glazed entrance door into:
Hallway - Having original Minton tiled flooring, two radiators, two ceiling light points, stairs rising to first floor accommodation, coving to ceiling and useful under stairs storage cupboard.
Front Reception - 4.57 max into bay x 3.89 max into recess (14'11" m - Having UPVC double glazed bay window with bespoke fitted shutters overlooking the front, radiator, working fireplace with marble-style hearth and metal insert, coving to ceiling, ceiling light point, and interconnecting bi-folding doors through to family room.
Family Room - 3.91 max x 3.75 max (12'9" max x 12'3" max) - Having original wood flooring, fireplace with marble hearth, interconnecting doors with obscure glass through to sitting room, ceiling light point, coving to ceiling, picture rail, vertical radiator and recessed shelving.
Downstairs Wc - Having low flush WC, wall-mounted corner wash hand basin with mixer tap over, part complementary tiling to walls, two obscured double glazed windows, ceiling light point, and bespoke resin-coated Penny flooring.
Excellent Dining/Kitchen - 7.40 max x 5.45 max (24'3" max x 17'10" max) - Contemporary design having bronze tiled flooring, independently controlled under floor heating, recessed ceiling spotlights, a range of gloss fronted matching wall and base units, 1 1/2 bowl stainless steel sink drainer with mixer tap over, polished walnut worksurfaces, electric Aga, part complementary tiling to walls, aluminium double glazed bi-fold doors to the rear garden, reclaimed exposed brick wall, three wall lights, island having polished walnut worktop, large stainless steel storage drawers, built-in wine cooler and overhead light. Integrated appliances included dishwasher, electric combi oven and American style fridge freezer. Double glazed window to the side elevation.
Door to utility:
Having appliance spaces for tumble dryer and plumbing facilities for washing machine, shelving, wall-mounted Ideal Logic gas Combi boiler, ceiling light point, UPVC obscured double glazed window and bronze tiled floor.
Study - 2.43 max x 1.61 max (7'11" max x 5'3" max) - Having wood-style flooring with underfloor heating, two Velux windows, fitted shelving and wall lights.
Stairs Rising To First Floor- -
Landing - Having two ceiling light points, wall light and double glazed UPVC window.
Bedroom Two - 3.67 max x 3.52 max (12'0" max x 11'6" max ) - Having double glazed UPVC window overlooking the garden, radiator, built-in wardrobes, ceiling light point and feature panelled wall.
Bedroom Five - 3.60 max x 2.68 max (11'9" max x 8'9" max ) - Having double UPVC window to the side, ceiling light point and radiator.
Bedroom Three - 3.57 max x 3.72 max (11'8" max x 12'2" max) - Having glazed window UPVC to the rear, radiator ceiling light point and original fireplace with tiled insert.
Bedroom Four Front - 4.41 max into bay x 3.84 max ( 14'5" max into ba - Having UPVC double glazed window with bespoke fitted shutters, window seat, radiator, ceiling light point.
Bathroom - Having tiled floor, "P" shaped panel bath with side screen and wall-mounted shower over, UPVC double glazed window with bespoke fitted shutters, extractor fan, pedestal wash handbasin, recessed ceiling spotlights, low flush WC and vertical radiator.
Wooden Tread Staircase To Second Floor -
Landing - Having UPVC double glazed window and eaves storage.
Bedroom One - 4.20 max x 3.40 max (13'9" max x 11'1" max) - Having UPVC double glazed window to the rear, radiator, ceiling light point, two wall lights, fitted wardrobes and eaves storage.
Ensuite Shower Room - Having wood-style flooring, vertical radiator, pedestal wash hand basin with mixer tap over, shower cubicle, recessed ceiling spotlights, Velux window, low flush WC and extractor fan.
Rear Garden - Having porcelain tiled patio area, lawn, further rear seating area, summerhouse, decking with hot tub, flower borders with a range of flowers and shrubs, fence panels to three sides and gated shared side access that leads to the front of the property.
Addition Information - Council Tax Band: D
Tenure: Freehold
The property is setback from the road by a block-paved drive, dwarf wall and shrubs.
Fully meriting an internal inspection, the property briefly comprises hallway, sitting room, family room, study, excellent dining kitchen, four double bedrooms and bathroom to the first floor and second floor with further double bedroom and en suite.
Composite entrance door with double glazed side window leads into
Porch - Having original tiled floor, ceiling light point, double glazed side window, and UPVC part-glazed entrance door into:
Hallway - Having original Minton tiled flooring, two radiators, two ceiling light points, stairs rising to first floor accommodation, coving to ceiling and useful under stairs storage cupboard.
Front Reception - 4.57 max into bay x 3.89 max into recess (14'11" m - Having UPVC double glazed bay window with bespoke fitted shutters overlooking the front, radiator, working fireplace with marble-style hearth and metal insert, coving to ceiling, ceiling light point, and interconnecting bi-folding doors through to family room.
Family Room - 3.91 max x 3.75 max (12'9" max x 12'3" max) - Having original wood flooring, fireplace with marble hearth, interconnecting doors with obscure glass through to sitting room, ceiling light point, coving to ceiling, picture rail, vertical radiator and recessed shelving.
Downstairs Wc - Having low flush WC, wall-mounted corner wash hand basin with mixer tap over, part complementary tiling to walls, two obscured double glazed windows, ceiling light point, and bespoke resin-coated Penny flooring.
Excellent Dining/Kitchen - 7.40 max x 5.45 max (24'3" max x 17'10" max) - Contemporary design having bronze tiled flooring, independently controlled under floor heating, recessed ceiling spotlights, a range of gloss fronted matching wall and base units, 1 1/2 bowl stainless steel sink drainer with mixer tap over, polished walnut worksurfaces, electric Aga, part complementary tiling to walls, aluminium double glazed bi-fold doors to the rear garden, reclaimed exposed brick wall, three wall lights, island having polished walnut worktop, large stainless steel storage drawers, built-in wine cooler and overhead light. Integrated appliances included dishwasher, electric combi oven and American style fridge freezer. Double glazed window to the side elevation.
Door to utility:
Having appliance spaces for tumble dryer and plumbing facilities for washing machine, shelving, wall-mounted Ideal Logic gas Combi boiler, ceiling light point, UPVC obscured double glazed window and bronze tiled floor.
Study - 2.43 max x 1.61 max (7'11" max x 5'3" max) - Having wood-style flooring with underfloor heating, two Velux windows, fitted shelving and wall lights.
Stairs Rising To First Floor- -
Landing - Having two ceiling light points, wall light and double glazed UPVC window.
Bedroom Two - 3.67 max x 3.52 max (12'0" max x 11'6" max ) - Having double glazed UPVC window overlooking the garden, radiator, built-in wardrobes, ceiling light point and feature panelled wall.
Bedroom Five - 3.60 max x 2.68 max (11'9" max x 8'9" max ) - Having double UPVC window to the side, ceiling light point and radiator.
Bedroom Three - 3.57 max x 3.72 max (11'8" max x 12'2" max) - Having glazed window UPVC to the rear, radiator ceiling light point and original fireplace with tiled insert.
Bedroom Four Front - 4.41 max into bay x 3.84 max ( 14'5" max into ba - Having UPVC double glazed window with bespoke fitted shutters, window seat, radiator, ceiling light point.
Bathroom - Having tiled floor, "P" shaped panel bath with side screen and wall-mounted shower over, UPVC double glazed window with bespoke fitted shutters, extractor fan, pedestal wash handbasin, recessed ceiling spotlights, low flush WC and vertical radiator.
Wooden Tread Staircase To Second Floor -
Landing - Having UPVC double glazed window and eaves storage.
Bedroom One - 4.20 max x 3.40 max (13'9" max x 11'1" max) - Having UPVC double glazed window to the rear, radiator, ceiling light point, two wall lights, fitted wardrobes and eaves storage.
Ensuite Shower Room - Having wood-style flooring, vertical radiator, pedestal wash hand basin with mixer tap over, shower cubicle, recessed ceiling spotlights, Velux window, low flush WC and extractor fan.
Rear Garden - Having porcelain tiled patio area, lawn, further rear seating area, summerhouse, decking with hot tub, flower borders with a range of flowers and shrubs, fence panels to three sides and gated shared side access that leads to the front of the property.
Addition Information - Council Tax Band: D
Tenure: Freehold
Interested in this property?
Council tax
First listed
2 weeks agoEnergy Performance Certificate
Court Oak Road, Birmingham B17
Marketed by
Englands - Harborne 146 High Street, Birmingham, B17 9NNCall agent on 0121 427 1974
Placebuzz mortgage repayment calculator
Monthly repayment
The Est. Mortgage is for a 25 years repayment mortgage based on a 10% deposit and a 5.5% annual interest. It is only intended as a guide. Make sure you obtain accurate figures from your lender before committing to any mortgage. Your home may be repossessed if you do not keep up repayments on a mortgage.
Court Oak Road, Birmingham B17 - Streetview
DISCLAIMER: Property descriptions and related information displayed on this page are marketing materials provided by Englands - Harborne. Placebuzz does not warrant or accept any responsibility for the accuracy or completeness of the property descriptions or related information provided here and they do not constitute property particulars. Please contact Englands - Harborne for full details and further information.







