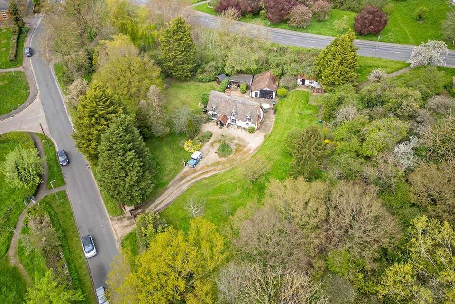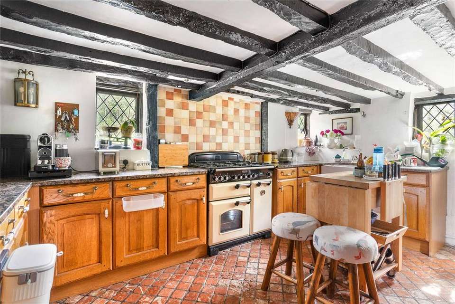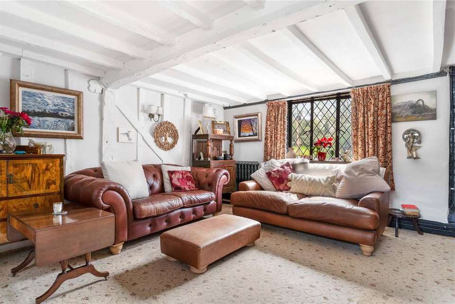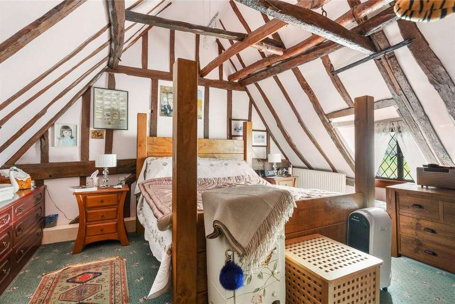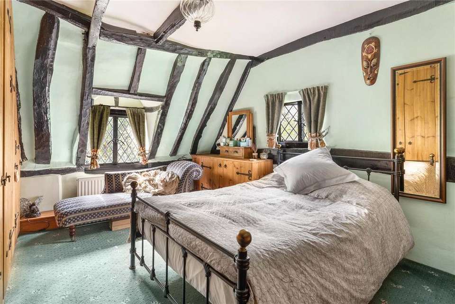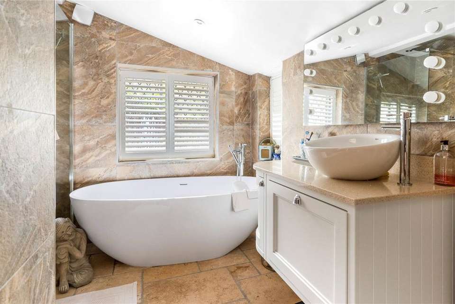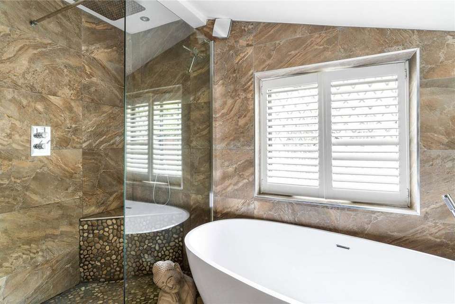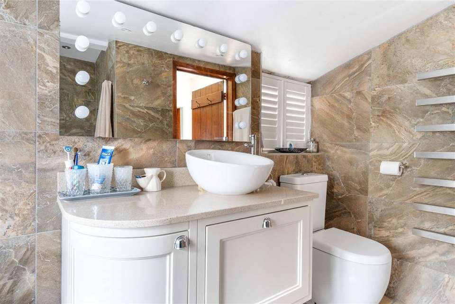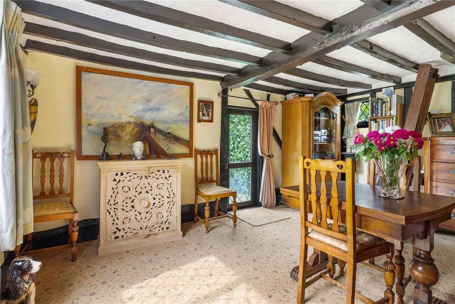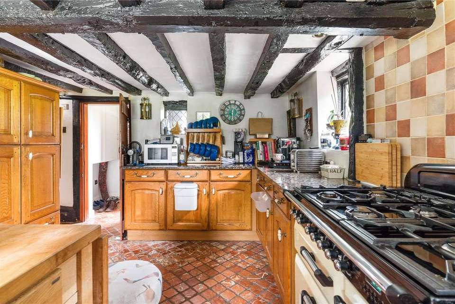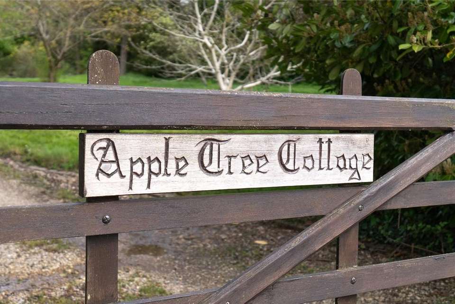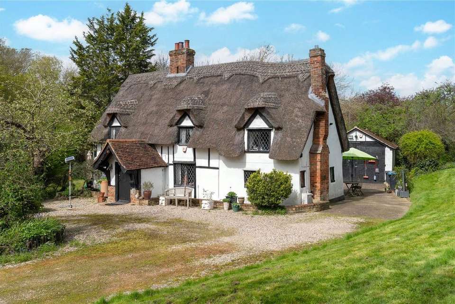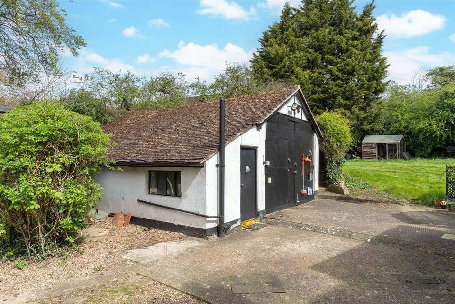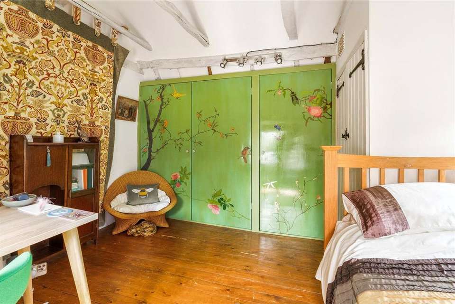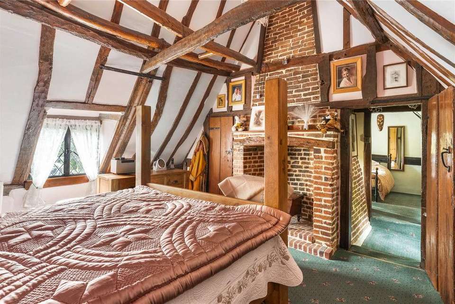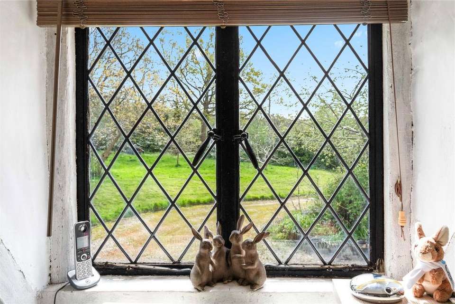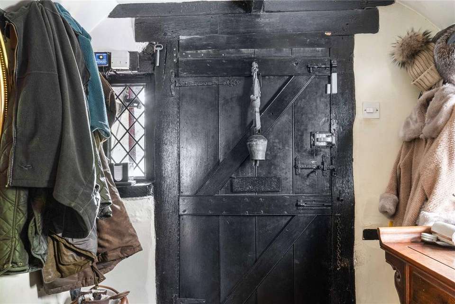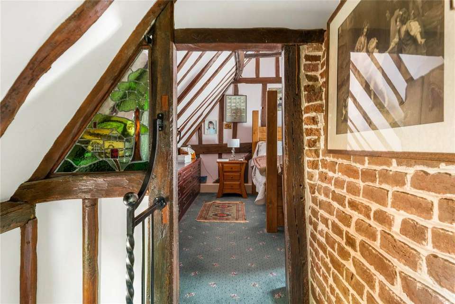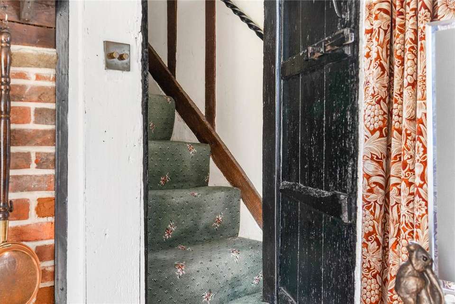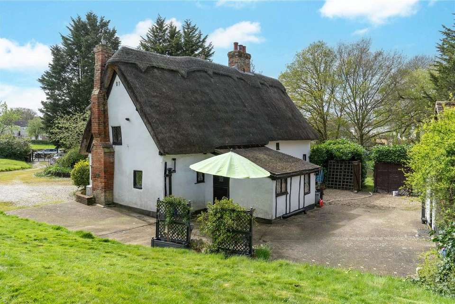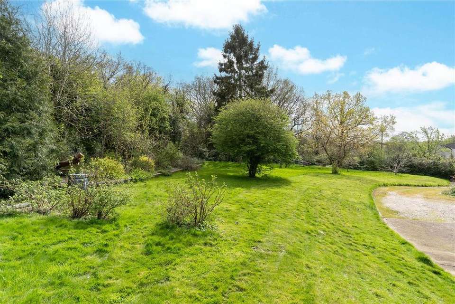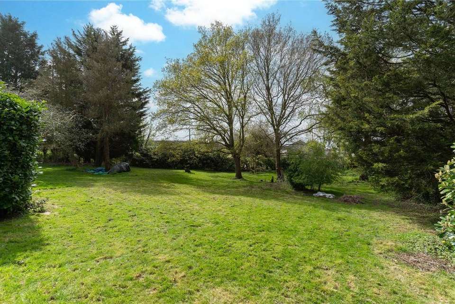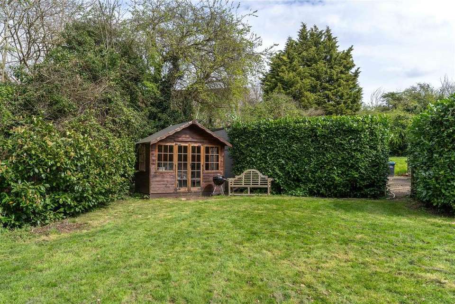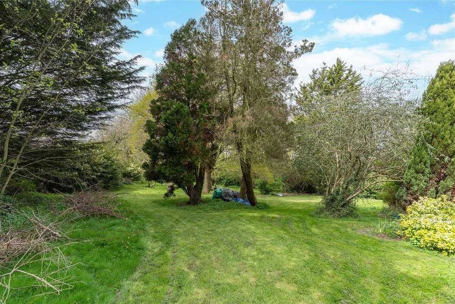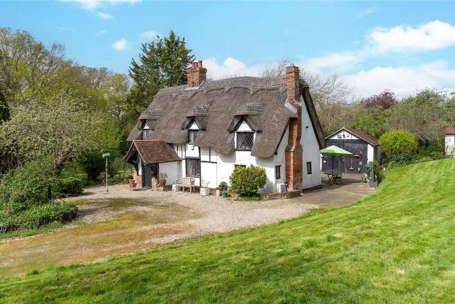3 bedroom detached house for sale
Essex, CM19detached house
bedrooms
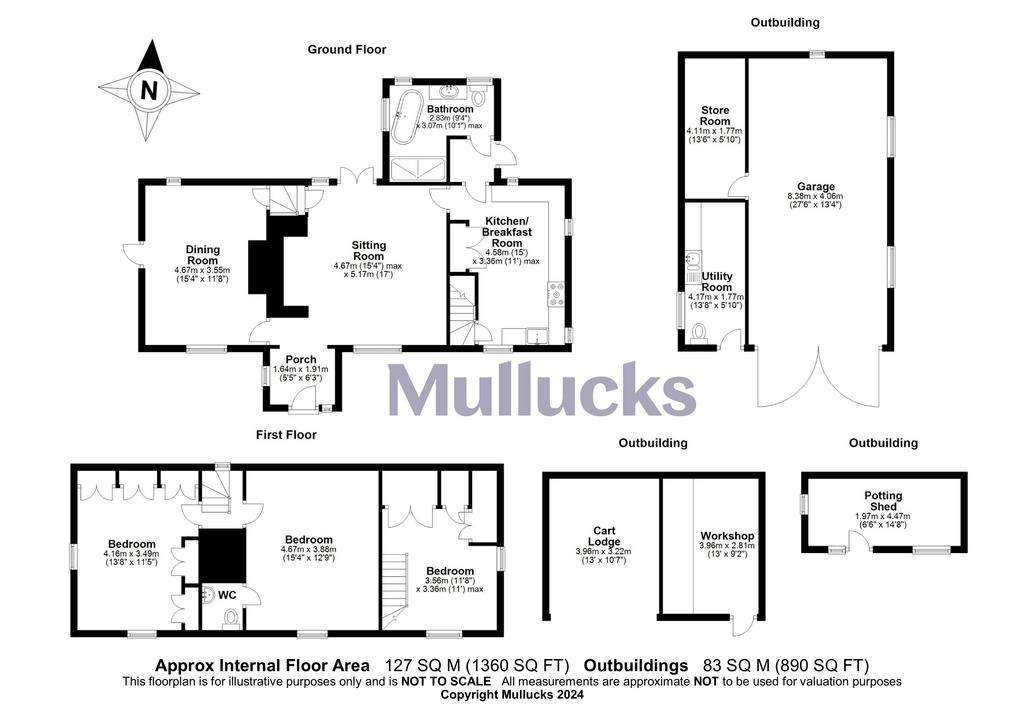
Property photos

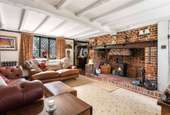
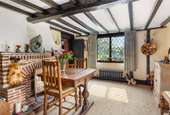
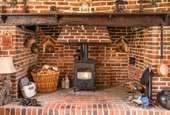
+30
Property description
A tranquil oasis offering a mix of space, character, and charm. Restored beautifully to show off a picturesque detached Thatched Cottage sitting on a generous, and private plot believed to be around an acre.
The cottage has a wonderful history dating back to the 16th century and is believed to be a blacksmiths cottage. Traditionally constructed with a timber frame and rendered elevations with exposed timbers internally. There have been later additions to create a wonderful family home.
Immediately you notice the charming features throughout the property which offers a sizeable entrance porch, with access to two large reception rooms, the dining room has a wonderful fireplace, with dual aspect windows, storage cupboard, and door out to the patio & garden. The main sitting room has a beautiful brick fireplace with log burner. Dual aspect views, with double doors leading out the rear, there is a staircase which takes you up to two of the three bedrooms.
There is a delightful country style kitchen with five burner rangemaster oven, butler sink, integrated fridge/freezer, and dishwasher. There is a further staircase leading to bedroom three. Through the kitchen you a good back entrance porch with storage, and into a wonderful modern family bathroom. The bathroom sits in the added extension and offers underfloor heating, Bluetooth mirror, and you will notice incredible tiles and stone. A large walk-in rainfall style shower, stand-alone bathtub, sink & toilet.
Upstairs accessed via two separate staircases takes you to three beautiful double bedrooms with exposed beams, the principal sits centrally with useful w/c, bedroom two has an array of storage cupboards, and great views to the garden, and bedroom three access via the kitchen staircase, again has great storage cupboards, and wonderful character.
Outside, you have an incredible plot. Gated access to a large shingle driveway towards the house, large open lawn areas either side surrounded by mature trees, and hedging.
Towards the rear is access to the garage which measures “27’6” X “13’4” ideal for car enthusiasts, off the garage is a great storeroom, which could create a delightful wine cellar. A generous utility room, with worktops, sink drainer unit, toilet, connections for washing machine, and further space for appliances.
The outbuildings continue with a separate cart lodge with attached workshop, potting shed, greenhouse, and summerhouse which sits in a corner offering a sense of privacy. Furthermore, there is social patio space, vegetable and plant beds, with more lawned areas.
Epping and Harlow are both impressive towns of the area, occupying a convenient location from Junction 7 & 7A of the M11 and the M25 London Orbital Motorway as well as mainline train Stations to London. As well as having a comprehensive range of social, recreational, and educational facilities.
The cottage has a wonderful history dating back to the 16th century and is believed to be a blacksmiths cottage. Traditionally constructed with a timber frame and rendered elevations with exposed timbers internally. There have been later additions to create a wonderful family home.
Immediately you notice the charming features throughout the property which offers a sizeable entrance porch, with access to two large reception rooms, the dining room has a wonderful fireplace, with dual aspect windows, storage cupboard, and door out to the patio & garden. The main sitting room has a beautiful brick fireplace with log burner. Dual aspect views, with double doors leading out the rear, there is a staircase which takes you up to two of the three bedrooms.
There is a delightful country style kitchen with five burner rangemaster oven, butler sink, integrated fridge/freezer, and dishwasher. There is a further staircase leading to bedroom three. Through the kitchen you a good back entrance porch with storage, and into a wonderful modern family bathroom. The bathroom sits in the added extension and offers underfloor heating, Bluetooth mirror, and you will notice incredible tiles and stone. A large walk-in rainfall style shower, stand-alone bathtub, sink & toilet.
Upstairs accessed via two separate staircases takes you to three beautiful double bedrooms with exposed beams, the principal sits centrally with useful w/c, bedroom two has an array of storage cupboards, and great views to the garden, and bedroom three access via the kitchen staircase, again has great storage cupboards, and wonderful character.
Outside, you have an incredible plot. Gated access to a large shingle driveway towards the house, large open lawn areas either side surrounded by mature trees, and hedging.
Towards the rear is access to the garage which measures “27’6” X “13’4” ideal for car enthusiasts, off the garage is a great storeroom, which could create a delightful wine cellar. A generous utility room, with worktops, sink drainer unit, toilet, connections for washing machine, and further space for appliances.
The outbuildings continue with a separate cart lodge with attached workshop, potting shed, greenhouse, and summerhouse which sits in a corner offering a sense of privacy. Furthermore, there is social patio space, vegetable and plant beds, with more lawned areas.
Epping and Harlow are both impressive towns of the area, occupying a convenient location from Junction 7 & 7A of the M11 and the M25 London Orbital Motorway as well as mainline train Stations to London. As well as having a comprehensive range of social, recreational, and educational facilities.
Interested in this property?
Council tax
First listed
Over a month agoEssex, CM19
Marketed by
Mullucks - Epping 134-136 High Street Epping CM16 4AGPlacebuzz mortgage repayment calculator
Monthly repayment
The Est. Mortgage is for a 25 years repayment mortgage based on a 10% deposit and a 5.5% annual interest. It is only intended as a guide. Make sure you obtain accurate figures from your lender before committing to any mortgage. Your home may be repossessed if you do not keep up repayments on a mortgage.
Essex, CM19 - Streetview
DISCLAIMER: Property descriptions and related information displayed on this page are marketing materials provided by Mullucks - Epping. Placebuzz does not warrant or accept any responsibility for the accuracy or completeness of the property descriptions or related information provided here and they do not constitute property particulars. Please contact Mullucks - Epping for full details and further information.





