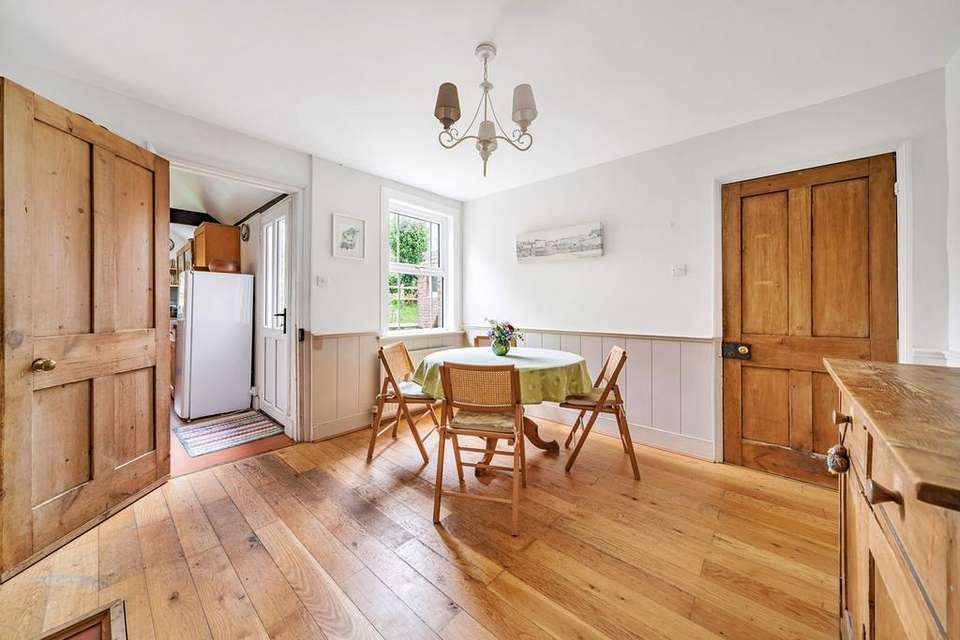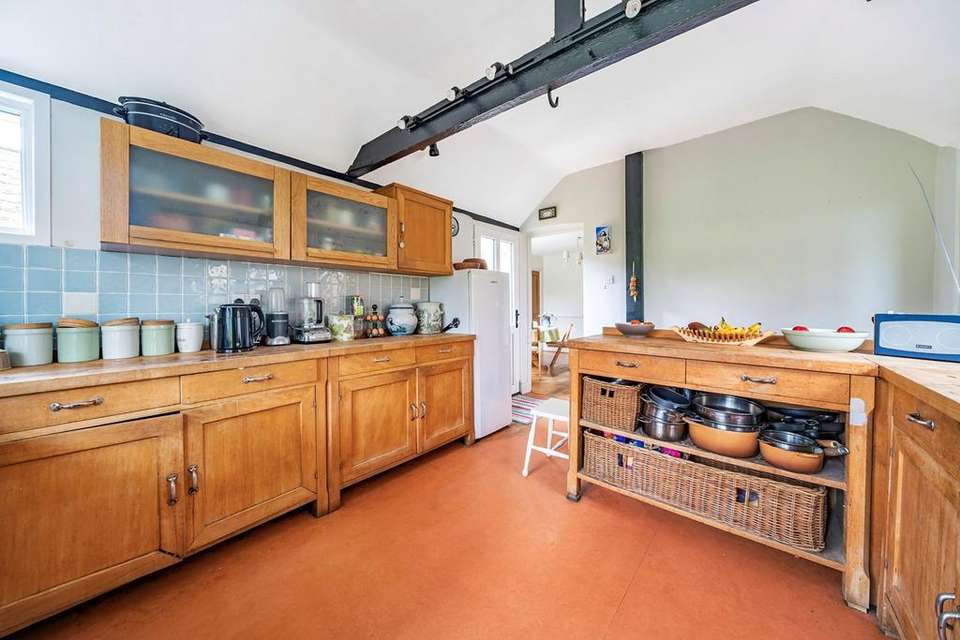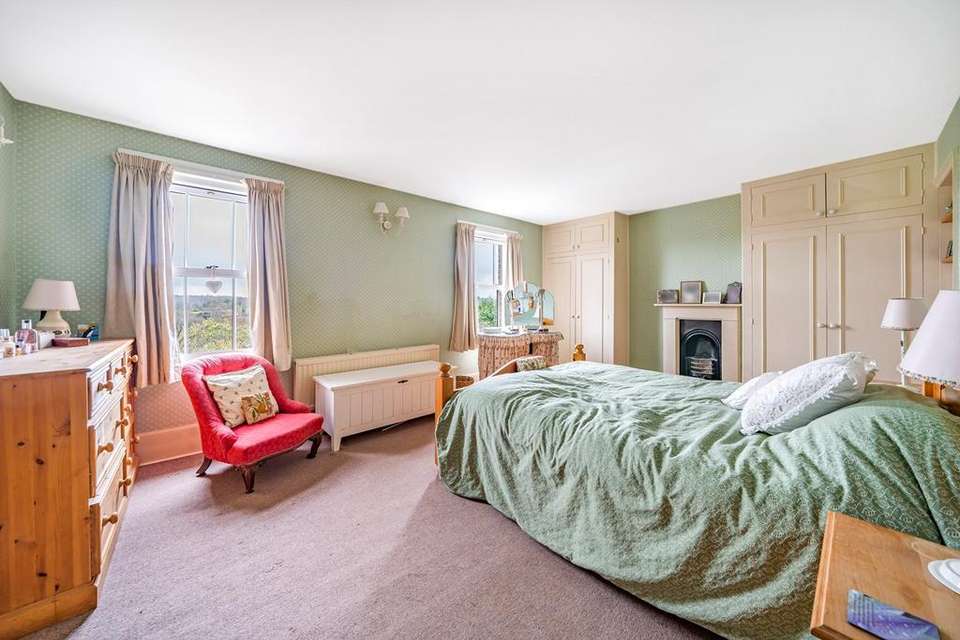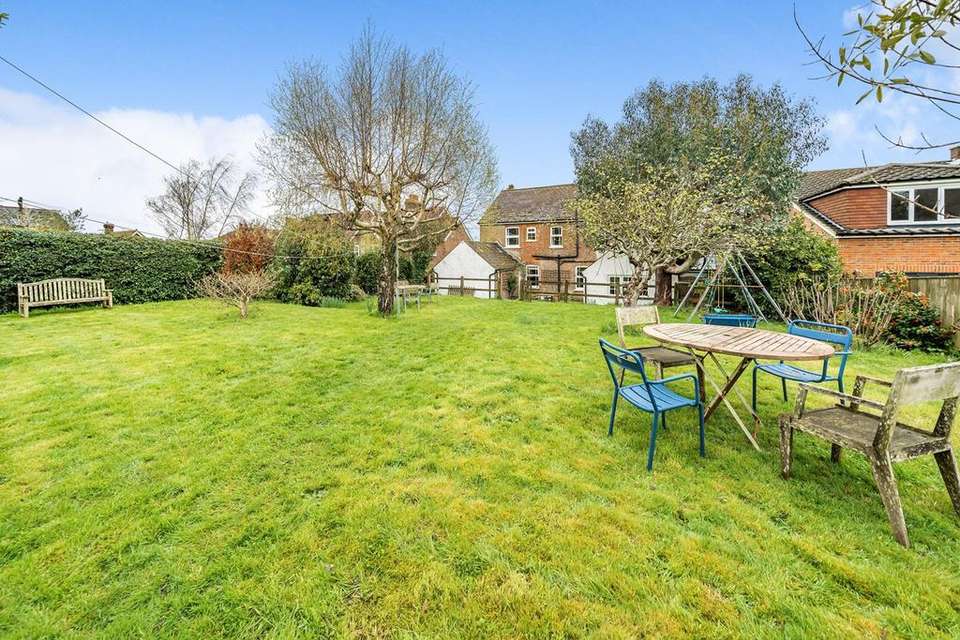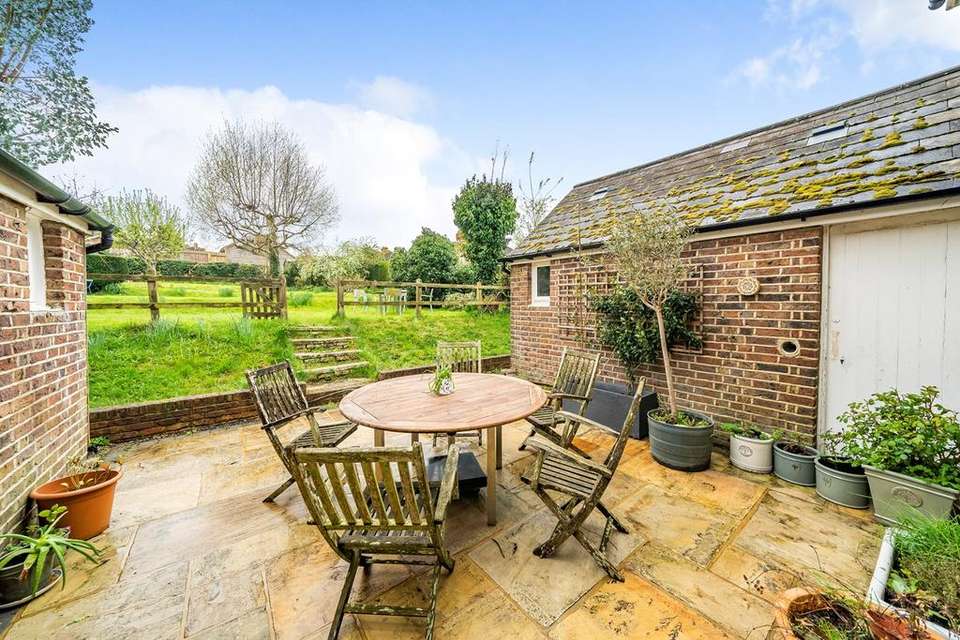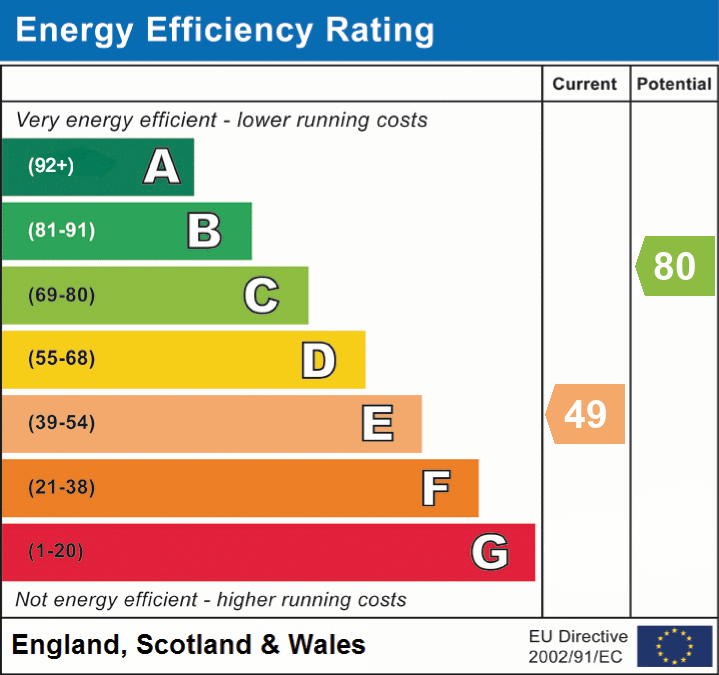5 bedroom detached house for sale
Tunbridge Wells, TN3detached house
bedrooms
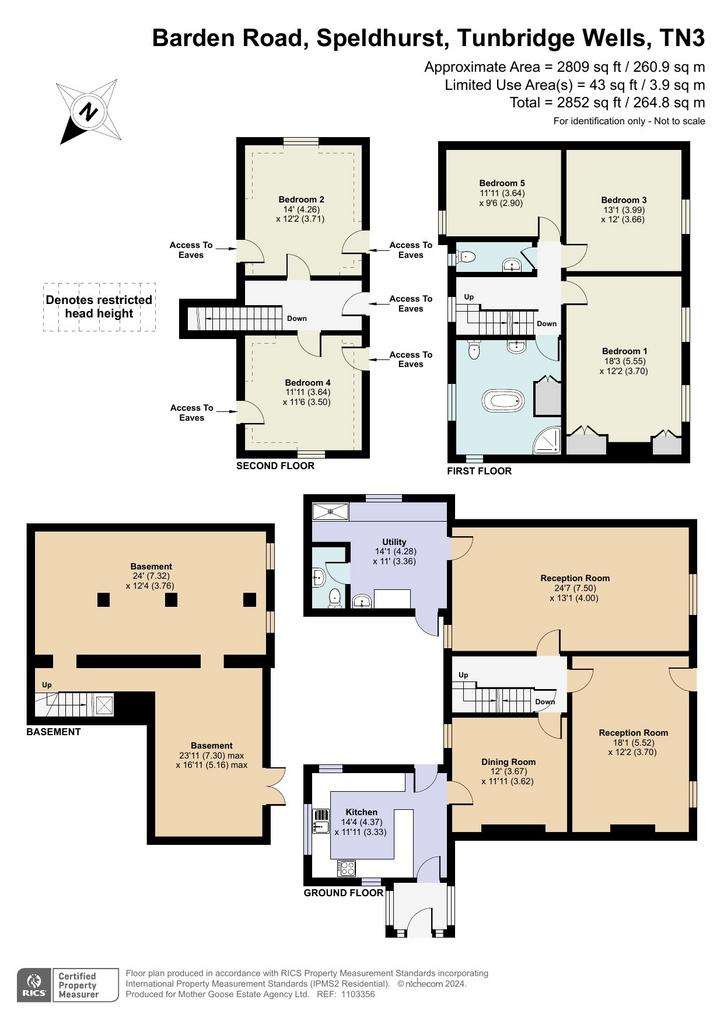
Property photos




+31
Property description
OPEN HOUSE SAT 20TH APRIL 11-1PM APPTS ONLY *PRICE RANGE £975,000 - £1,000,000*SUPERB VILLAGE LOCATION*BEAUTIFULLY PRESENTED FIVE BEDROOM DETACHED HOUSE ON FOUR LEVELS* This unique five bedroom detached spacious period family home, which dates back to 1865, sits proudly above the road, oozing warmth and charm throughout. It has been sympathetically restored in many areas by the current vendor to provide a most wonderful spacious home for a very lucky family. The generous accommodation is spread over four floors. On the ground floor there are 3 reception rooms, a kitchen, a utility room and a cloakroom, on the first floor there are three double bedrooms and a large family bathroom. The second floor comprises a further two double bedrooms and a WC and there is a fully tanked cellar (accessed from the front also) which has been converted into a stunning comfortable living space, ideal for families. The generous south facing gardens to the rear, are very private and host a number of well established trees and shrubs. There is off road parking for a minimum of 3 cars. Gas fired central heating and double glazed sash windows throughout.
To view this property please contact Jenny at Mother Goose Estate Agents.
Speldhurst is one of the most sought after villages situated on the fringes of Tunbridge Wells. The property is within walking distance of the local village shop, the well respected Junior School and the very popular village recreation ground which is favourable with families of all ages. In the summer it is host to local cricket matches and all are welcome. There is an annual Summer Fayre where all the villagers get involved in creating a magnificent event for all age groups. Properties like this rarely come to market as villagers tend to remain within this area for many years. There are good rail links from Hildenborough, Tonbridge or High Brooms, to London MLS within a short drive from this property. This picturesque village also boasts a magnificent church which is served well by the local community. Speldhurst is fringed with some stunning countryside walks which are popular with families, dog walkers and ramblers.
General Description
This very spacious unique period property exudes so much warmth and charm and this theme flows comfortably throughout. The abundance of period features such as high ceilings, wooden beams, feature brick fireplaces, engineered oak wooden flooring, a log burner, and a very decadent family bathroom housing a roll top bath, to name but a few, is reason enough to feel excited about what else lies beneath. The attractive wood panelled staircases lead effortlessly to each floor, opening up on every level to provide generous accommodation. There has been a huge amount of love and care infused into this property by the current owner, which is evident throughout. It sits majestically set back from the road with stunning countryside views to the front of the property and additional spacious private south facing gardens to the rear. EARLY VIEWING IS HIGHLY RECOMMENDED.
Ground Floor
Porch
Side entrance. Hanging space for hats and coats and space for shoes. Partly glazed. Door into Kitchen.
Kitchen
Window to rear with additional partially glazed door to patio and outside terrace. Terracotta effect flooring. Wooden work top housing a double ceramic sink and drainer. Gas cooker (to remain). Dish washer (to remain). Space for fridge freezer. A generous display of eye level and base units with ample storage. door to dining room.
Dining Room
Oak engineered wood flooring. Attractive feature brick fireplace with built-in cupboards to each side for storage. Half wood panelling to the walls. Radiator.
Hallway
Wood panelled staircase to first floor and additional staircase down to the cellar room. Oak engineered wooden flooring.
Drawing Room/Reception 2
Double aspect to front and rear. Wooden flooring. Large inglenook brick exposed fireplace housing a log burner. An additional feature fireplace. Two radiators.
Utility Room/Scullery
Door to rear garden. Window to side. Tiled flooring. Eye level and base units for storage. Plumbing for washing machine and space for tumble dryer. Attractive wooden ceiling beams.
Cloak Room
Window to the side. WC and wash basin to match. Partly tiled.
Living Room
Two windows to front. Oak engineered wooden flooring. Attractive period feature fireplace with hearth and fender. Built-in side recess cabinets. Radiators.
Lower Ground to cellar
Cellar
This is a real feature of the property. A fully tanked and insulated. Tiled flooring. Windows to the front with door access to the front. Recessed halogen ceiling lights. Power connected.
First Floor
Landing
Window to rear.
Large Family Bathroom
Double aspect to rear and side. Tiled effect flooring. Delightful free standing period style roll top bath mounted on ornate feet. Large fully glazed corner shower. Attractive period feature fireplace. with wood surround and mantle. WC and wash basin to match. Built-in cupboard housing the hot water tank and shelving. Two radiators,
Bedroom One
Two windows to the front. Attractive period fireplace. Two double built-in wardrobes. Radiator.
Bedroom Three
Window to the front. Attractive period fireplace. Radiator.
Bedroom Five
Window to rear. Feature fireplace. Radiator.
Cloak Room
Window to the rear. Tiled effect flooring. WC and washbasin to match. Radiator.
Second Floor
Bedroom Four
Window to the side. Eaves storage. Two radiators.
Bedroom Two
Window to side. Two large eaves storage cupboards. Wooden flooring. Radiator.
Outside
Front Garden
A generous area mainly laid to lawn with a side path leading up from the road. A large magnolia tree and an attractive display of Copper Beech hedging to the front. Access to the cellar. Additional side pathway on the opposite side with off road parking for a number of cars. Dual gated access to the rear. Large wood store.
Rear Garden
South facing. Access from the kitchen and front gates. Large patio terrace with space for 'Al Fresco' dining. Rear lawn is slightly tiered with steps up to the first level flanked by a low brick wall. The area is mainly laid to lawn with an abundance of mature trees and shrubs. hedging to all sides to provide privacy. Ranch style fencing. Very large shed to the rear of the garden.
To view this property please contact Jenny at Mother Goose Estate Agents.
Speldhurst is one of the most sought after villages situated on the fringes of Tunbridge Wells. The property is within walking distance of the local village shop, the well respected Junior School and the very popular village recreation ground which is favourable with families of all ages. In the summer it is host to local cricket matches and all are welcome. There is an annual Summer Fayre where all the villagers get involved in creating a magnificent event for all age groups. Properties like this rarely come to market as villagers tend to remain within this area for many years. There are good rail links from Hildenborough, Tonbridge or High Brooms, to London MLS within a short drive from this property. This picturesque village also boasts a magnificent church which is served well by the local community. Speldhurst is fringed with some stunning countryside walks which are popular with families, dog walkers and ramblers.
General Description
This very spacious unique period property exudes so much warmth and charm and this theme flows comfortably throughout. The abundance of period features such as high ceilings, wooden beams, feature brick fireplaces, engineered oak wooden flooring, a log burner, and a very decadent family bathroom housing a roll top bath, to name but a few, is reason enough to feel excited about what else lies beneath. The attractive wood panelled staircases lead effortlessly to each floor, opening up on every level to provide generous accommodation. There has been a huge amount of love and care infused into this property by the current owner, which is evident throughout. It sits majestically set back from the road with stunning countryside views to the front of the property and additional spacious private south facing gardens to the rear. EARLY VIEWING IS HIGHLY RECOMMENDED.
Ground Floor
Porch
Side entrance. Hanging space for hats and coats and space for shoes. Partly glazed. Door into Kitchen.
Kitchen
Window to rear with additional partially glazed door to patio and outside terrace. Terracotta effect flooring. Wooden work top housing a double ceramic sink and drainer. Gas cooker (to remain). Dish washer (to remain). Space for fridge freezer. A generous display of eye level and base units with ample storage. door to dining room.
Dining Room
Oak engineered wood flooring. Attractive feature brick fireplace with built-in cupboards to each side for storage. Half wood panelling to the walls. Radiator.
Hallway
Wood panelled staircase to first floor and additional staircase down to the cellar room. Oak engineered wooden flooring.
Drawing Room/Reception 2
Double aspect to front and rear. Wooden flooring. Large inglenook brick exposed fireplace housing a log burner. An additional feature fireplace. Two radiators.
Utility Room/Scullery
Door to rear garden. Window to side. Tiled flooring. Eye level and base units for storage. Plumbing for washing machine and space for tumble dryer. Attractive wooden ceiling beams.
Cloak Room
Window to the side. WC and wash basin to match. Partly tiled.
Living Room
Two windows to front. Oak engineered wooden flooring. Attractive period feature fireplace with hearth and fender. Built-in side recess cabinets. Radiators.
Lower Ground to cellar
Cellar
This is a real feature of the property. A fully tanked and insulated. Tiled flooring. Windows to the front with door access to the front. Recessed halogen ceiling lights. Power connected.
First Floor
Landing
Window to rear.
Large Family Bathroom
Double aspect to rear and side. Tiled effect flooring. Delightful free standing period style roll top bath mounted on ornate feet. Large fully glazed corner shower. Attractive period feature fireplace. with wood surround and mantle. WC and wash basin to match. Built-in cupboard housing the hot water tank and shelving. Two radiators,
Bedroom One
Two windows to the front. Attractive period fireplace. Two double built-in wardrobes. Radiator.
Bedroom Three
Window to the front. Attractive period fireplace. Radiator.
Bedroom Five
Window to rear. Feature fireplace. Radiator.
Cloak Room
Window to the rear. Tiled effect flooring. WC and washbasin to match. Radiator.
Second Floor
Bedroom Four
Window to the side. Eaves storage. Two radiators.
Bedroom Two
Window to side. Two large eaves storage cupboards. Wooden flooring. Radiator.
Outside
Front Garden
A generous area mainly laid to lawn with a side path leading up from the road. A large magnolia tree and an attractive display of Copper Beech hedging to the front. Access to the cellar. Additional side pathway on the opposite side with off road parking for a number of cars. Dual gated access to the rear. Large wood store.
Rear Garden
South facing. Access from the kitchen and front gates. Large patio terrace with space for 'Al Fresco' dining. Rear lawn is slightly tiered with steps up to the first level flanked by a low brick wall. The area is mainly laid to lawn with an abundance of mature trees and shrubs. hedging to all sides to provide privacy. Ranch style fencing. Very large shed to the rear of the garden.
Council tax
First listed
2 weeks agoEnergy Performance Certificate
Tunbridge Wells, TN3
Placebuzz mortgage repayment calculator
Monthly repayment
The Est. Mortgage is for a 25 years repayment mortgage based on a 10% deposit and a 5.5% annual interest. It is only intended as a guide. Make sure you obtain accurate figures from your lender before committing to any mortgage. Your home may be repossessed if you do not keep up repayments on a mortgage.
Tunbridge Wells, TN3 - Streetview
DISCLAIMER: Property descriptions and related information displayed on this page are marketing materials provided by Mother Goose Estate Agents - Tunbridge Wells. Placebuzz does not warrant or accept any responsibility for the accuracy or completeness of the property descriptions or related information provided here and they do not constitute property particulars. Please contact Mother Goose Estate Agents - Tunbridge Wells for full details and further information.







