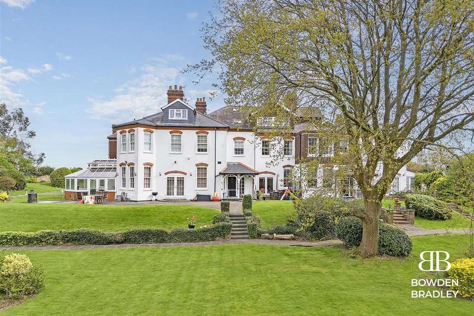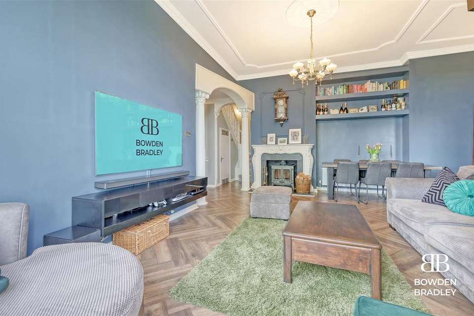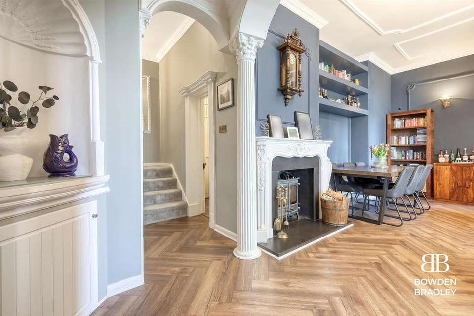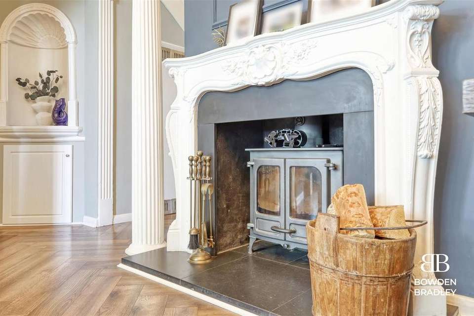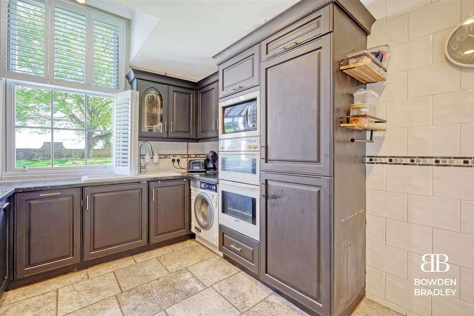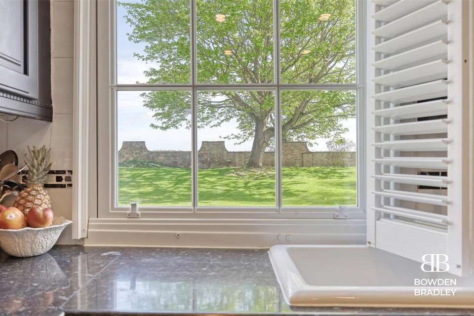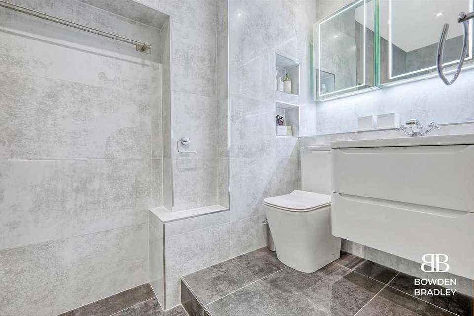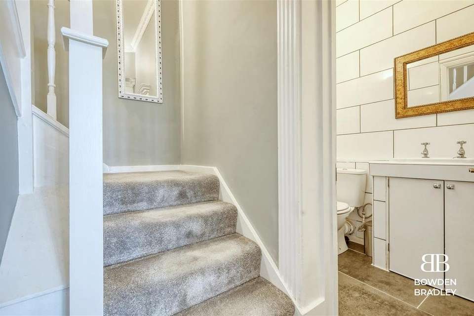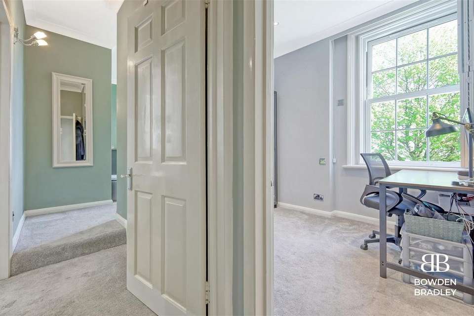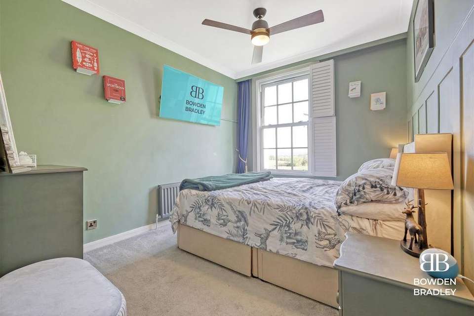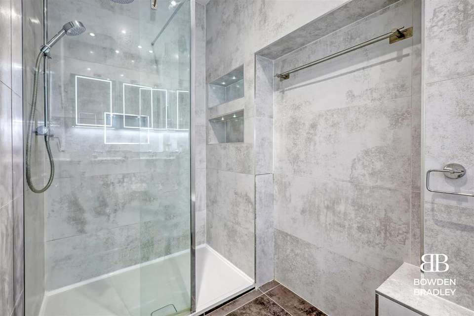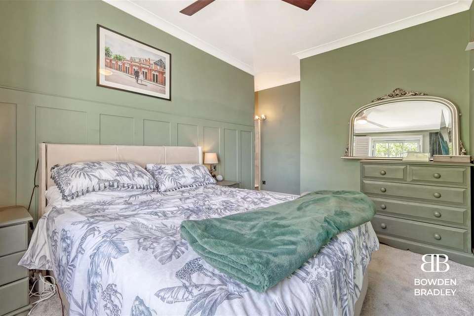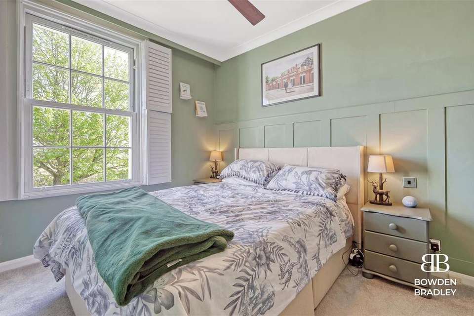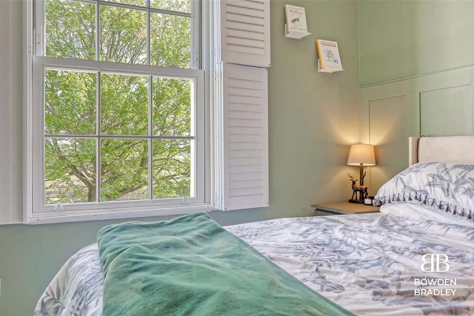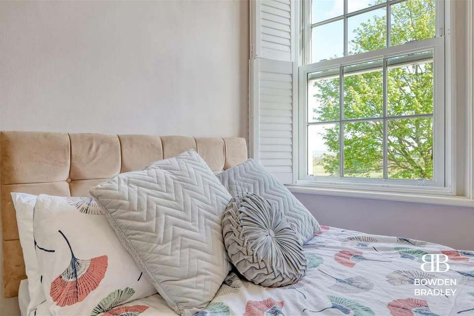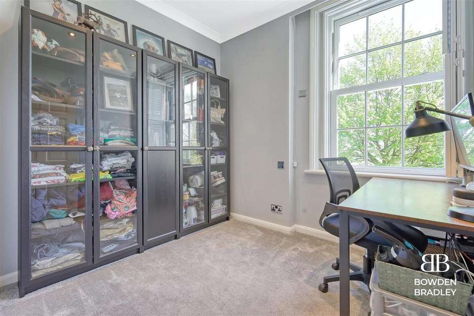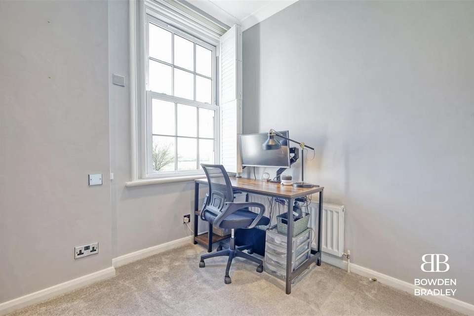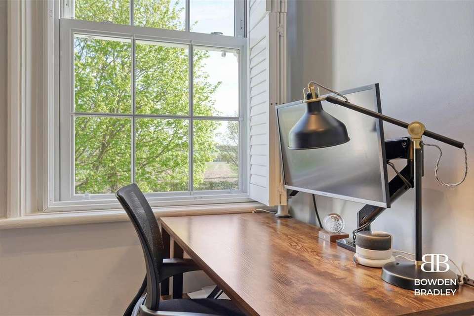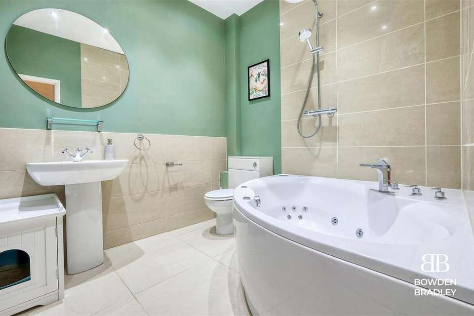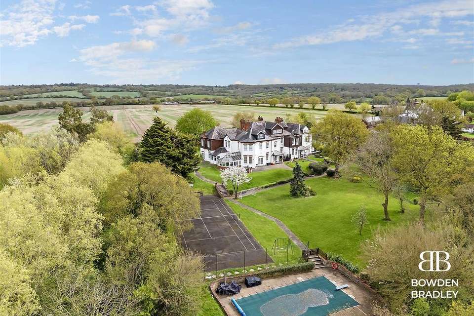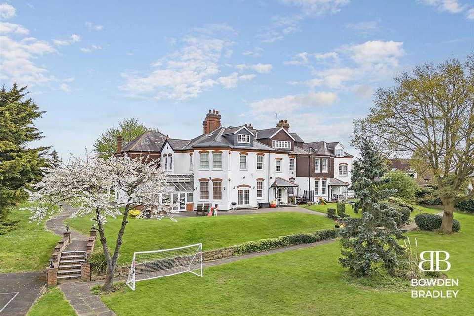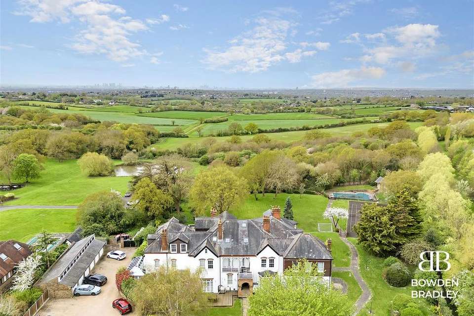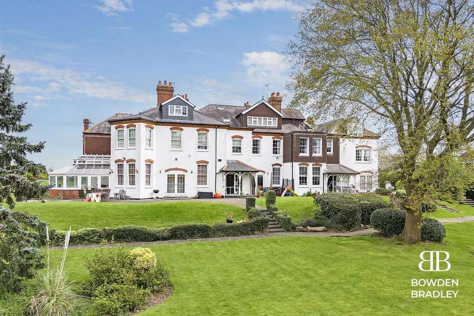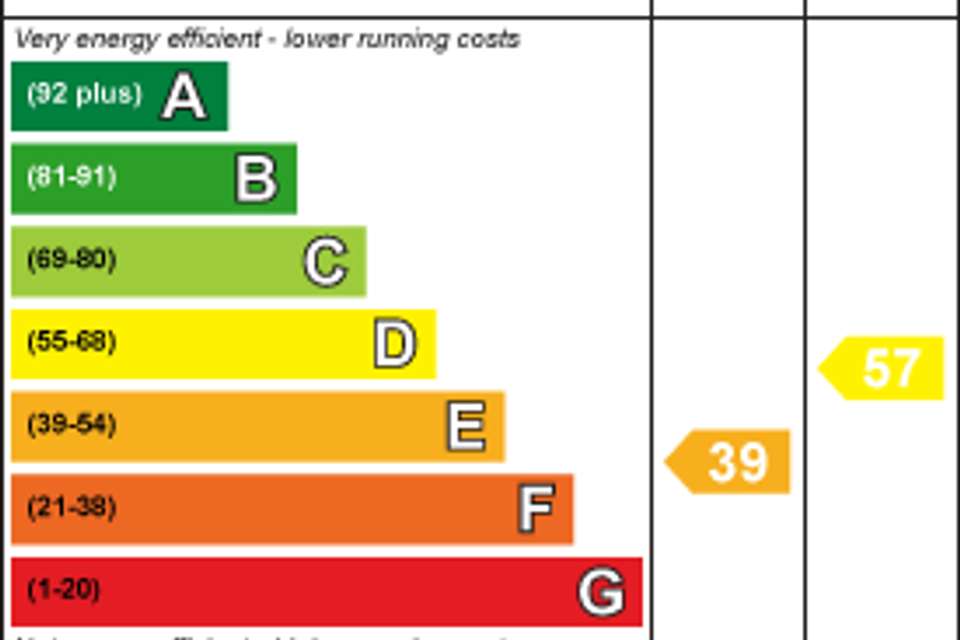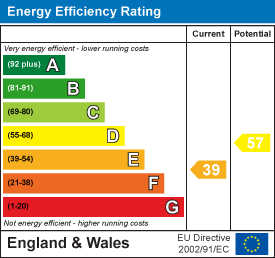3 bedroom terraced house for sale
Pudding Lane, Chigwellterraced house
bedrooms
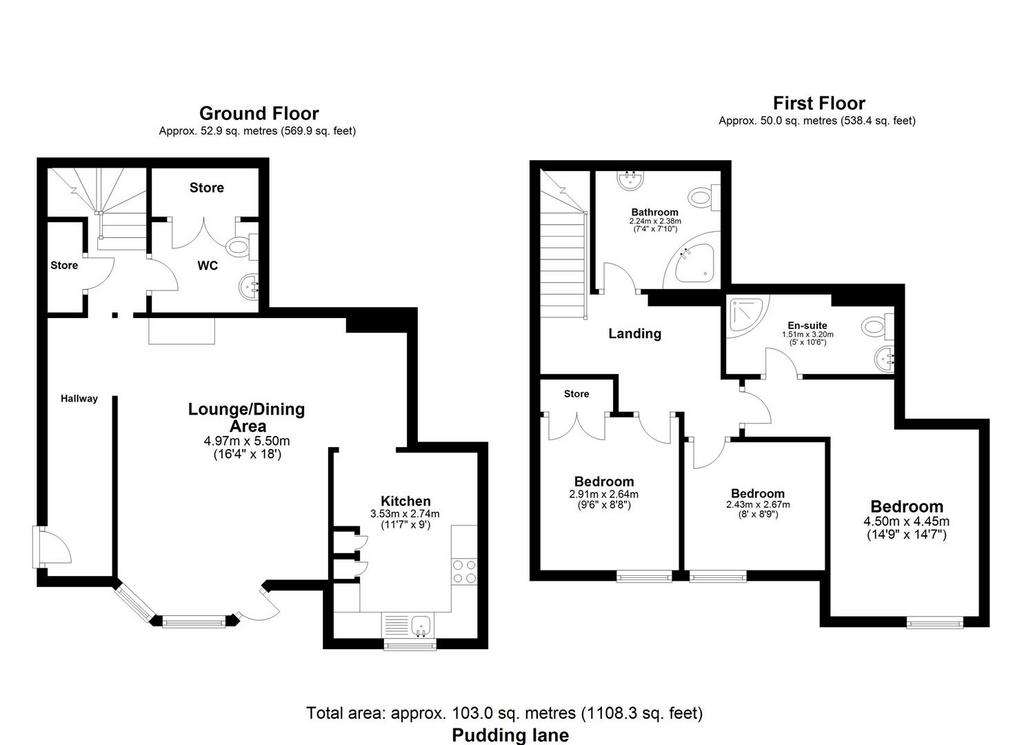
Property photos

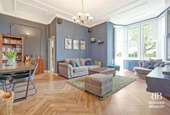
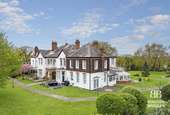

+30
Property description
Guide Price £600,000 - £650,000 - Nestled within the prestigious enclave of Chigwell, this enchanting three-bedroom residence offers a harmonious blend of contemporary comfort and timeless elegance. Set discreetly behind secure gates, this recently refurbished period house exudes charm from every corner. Boasting high ceilings and feature windows, the interiors are flooded with natural light, creating an inviting and airy ambiance throughout.
The focal point of the spacious living area is a magnificent log burner, perfect for cozy evenings spent with loved ones. The well-appointed kitchen provides a culinary haven, with modern amenities seamlessly integrated amidst classic charm.
Step outside to discover impeccably maintained gardens, offering a tranquil retreat with picturesque views over the surrounding countryside. Residents can enjoy access to a private heated swimming pool and tennis court, ideal for leisurely afternoons basking in the sunshine.
Convenience is key with this property, as it offers a garage and easy access to nearby shops and underground stations, ensuring effortless connectivity to the heart of the city. Whether you're seeking relaxation or recreation, this home offers a sanctuary of sophistication in an enviable location. Experience the epitome of refined living in Chigwell's most desirable setting.
Lease remaining: 950 years approx remaining
Service charge: £250 per month
Ground rent: N/A
Bowden Bradley Estate Agents are the seller's agent for this property. Your conveyancer is legally responsible for ensuring any purchase agreement fully protects your position. We make detailed enquiries of the seller to ensure the information provided is as accurate as possible. Please inform us if you become aware of any information being inaccurate.
Hallway -
Lounge/Dining Area - 5.49m x4.98m (18'0 x16'4) -
Kitchen - 3.53m x 2.74m (11'7 x 9'0) -
Ground Floor W/C -
Bedroom - 4.50m x 4.45m (14'9 x 14'7 ) -
En-Suite -
Bedroom - 2.90m x 2.64m (9'6 x 8'8 ) -
Bedroom - 2.67m x 2.44m (8'9 x 8'0 ) -
Bathroom -
Landing -
Garage -
Communal Gardens -
The focal point of the spacious living area is a magnificent log burner, perfect for cozy evenings spent with loved ones. The well-appointed kitchen provides a culinary haven, with modern amenities seamlessly integrated amidst classic charm.
Step outside to discover impeccably maintained gardens, offering a tranquil retreat with picturesque views over the surrounding countryside. Residents can enjoy access to a private heated swimming pool and tennis court, ideal for leisurely afternoons basking in the sunshine.
Convenience is key with this property, as it offers a garage and easy access to nearby shops and underground stations, ensuring effortless connectivity to the heart of the city. Whether you're seeking relaxation or recreation, this home offers a sanctuary of sophistication in an enviable location. Experience the epitome of refined living in Chigwell's most desirable setting.
Lease remaining: 950 years approx remaining
Service charge: £250 per month
Ground rent: N/A
Bowden Bradley Estate Agents are the seller's agent for this property. Your conveyancer is legally responsible for ensuring any purchase agreement fully protects your position. We make detailed enquiries of the seller to ensure the information provided is as accurate as possible. Please inform us if you become aware of any information being inaccurate.
Hallway -
Lounge/Dining Area - 5.49m x4.98m (18'0 x16'4) -
Kitchen - 3.53m x 2.74m (11'7 x 9'0) -
Ground Floor W/C -
Bedroom - 4.50m x 4.45m (14'9 x 14'7 ) -
En-Suite -
Bedroom - 2.90m x 2.64m (9'6 x 8'8 ) -
Bedroom - 2.67m x 2.44m (8'9 x 8'0 ) -
Bathroom -
Landing -
Garage -
Communal Gardens -
Interested in this property?
Council tax
First listed
3 weeks agoEnergy Performance Certificate
Pudding Lane, Chigwell
Marketed by
Bowden Bradley - Essex Bansal House Bracken Industrial Estate 185 Forest Road Hainault, Essex IG6 3HXPlacebuzz mortgage repayment calculator
Monthly repayment
The Est. Mortgage is for a 25 years repayment mortgage based on a 10% deposit and a 5.5% annual interest. It is only intended as a guide. Make sure you obtain accurate figures from your lender before committing to any mortgage. Your home may be repossessed if you do not keep up repayments on a mortgage.
Pudding Lane, Chigwell - Streetview
DISCLAIMER: Property descriptions and related information displayed on this page are marketing materials provided by Bowden Bradley - Essex. Placebuzz does not warrant or accept any responsibility for the accuracy or completeness of the property descriptions or related information provided here and they do not constitute property particulars. Please contact Bowden Bradley - Essex for full details and further information.




