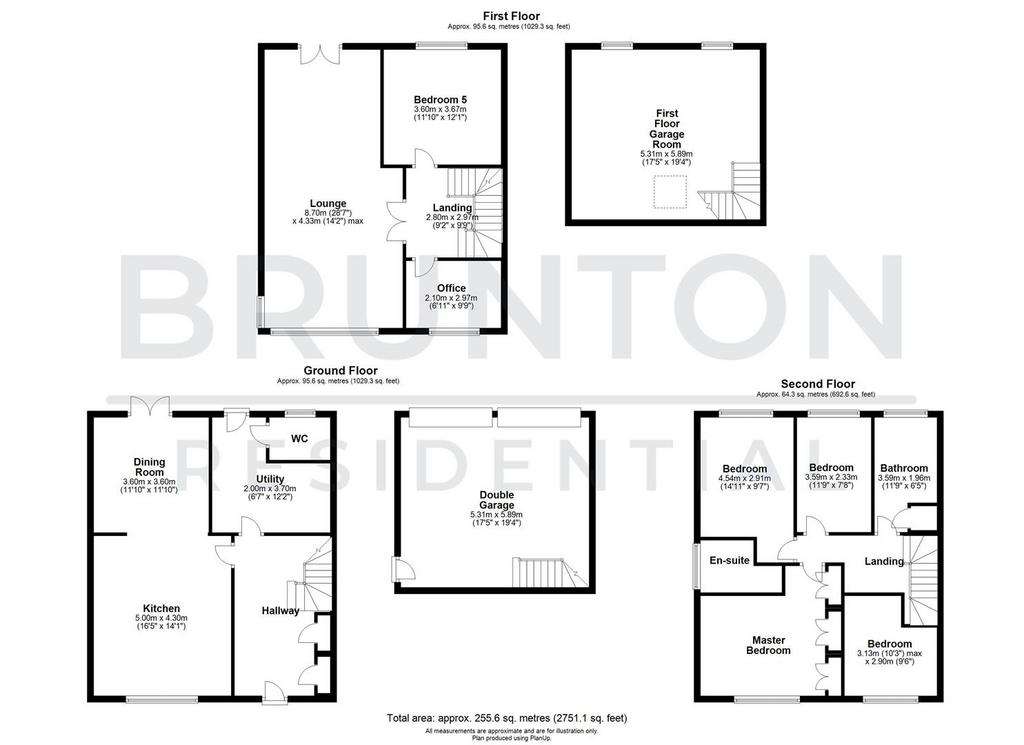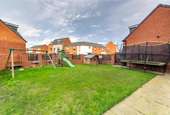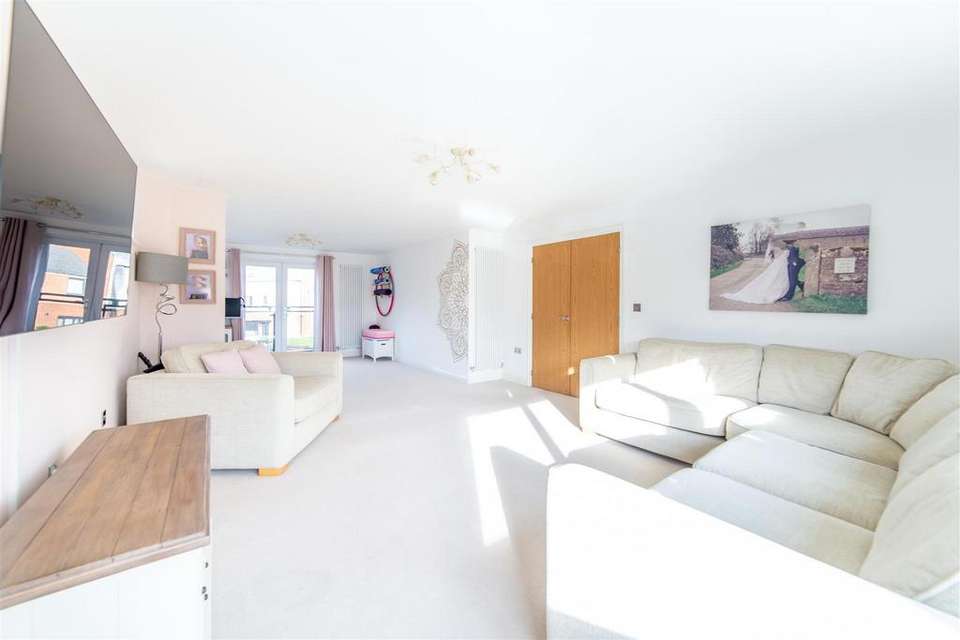5 bedroom detached house for sale
Great Park, NE13detached house
bedrooms

Property photos




+27
Property description
DETACHED HOME - FIVE BEDROOMS - DOUBLE GARAGE & DRIVEWAY.
Brunton Residential are delighted to offer for sale this stylish five bedroom home located on the ever popular Greenside estate in Great Park. This 'Taylor Wimpey Hoylake' is positioned with an open aspect to the front and a large garden to the rear.
Accommodation briefly comprises of; entrance hallway with storage cupboards, a full depth family kitchen which has a range of wall and floor units with granite work surfaces and integrated appliances along with a fantastic center island and finally double doors to the rear gardens, there is also a spacious utility room and a WC. The first floor has a large living room running the full depth of the property, a separate snug and an office which could be used as a fifth bedroom. The top floor comprises of a master bedroom with windows to two sides and an ensuite shower room, bedrooms two, three and four and finally a family bathroom WC. Externally there is a small town garden to the front with private gardens to the side and rear. A driveway provides parking for two vehicles along with access to the double garage.
A great feature to this property has to be the aspect, the property overlooks a children's play park with the closest property to the front of the home on the other side of this central area, this offers a real feeling of space without being overlooked. To the rear is a large garden space with extra entertaining area to the side. A double garage provides off street parking and has a converted office space above. For more info and to book your viewing, please call our Great Park sales team on[use Contact Agent Button].
On The Ground Floor -
Hallway -
Utility - 2.00m x 3.70m (6'7" x 12'2") -
Wc -
Kitchen - 5.00m x 4.30m (16'5" x 14'1") -
Double Garage - 6.08 x 5.74 (19'11" x 18'9") -
On The First Floor -
Landing -
Dining Room - 3.60m x 3.60m (11'10" x 11'10") -
Lounge - 8.70m x 4.33m (28'7" x 14'2") -
Bedroom 5 - 3.60m x 3.67m (11'10" x 12'0") -
Office - 2.10m x 2.97m (6'11" x 9'9") -
Garage Loft Conversion -
On The Second Floor -
Landing -
Master Bedroom - 3.13m x 4.40m (10'3" x 14'5") -
En-Suite -
Bedroom - 4.54m x 2.91m (14'11" x 9'7") -
Bedroom - 3.59m x 2.33m (11'9" x 7'8") -
Bedroom - 3.13m x 2.90m (10'3" x 9'6") -
Bathroom - 3.59m x 1.96m (11'9" x 6'5") -
Disclaimer - The information provided about this property does not constitute or form part of an offer or contract, nor may be it be regarded as representations. All interested parties must verify accuracy and your solicitor must verify tenure/lease information, fixtures & fittings and, where the property has been extended/converted, planning/building regulation consents. All dimensions are approximate and quoted for guidance only as are floor plans which are not to scale and their accuracy cannot be confirmed. Reference to appliances and/or services does not imply that they are necessarily in working order or fit for the purpose.
Brunton Residential are delighted to offer for sale this stylish five bedroom home located on the ever popular Greenside estate in Great Park. This 'Taylor Wimpey Hoylake' is positioned with an open aspect to the front and a large garden to the rear.
Accommodation briefly comprises of; entrance hallway with storage cupboards, a full depth family kitchen which has a range of wall and floor units with granite work surfaces and integrated appliances along with a fantastic center island and finally double doors to the rear gardens, there is also a spacious utility room and a WC. The first floor has a large living room running the full depth of the property, a separate snug and an office which could be used as a fifth bedroom. The top floor comprises of a master bedroom with windows to two sides and an ensuite shower room, bedrooms two, three and four and finally a family bathroom WC. Externally there is a small town garden to the front with private gardens to the side and rear. A driveway provides parking for two vehicles along with access to the double garage.
A great feature to this property has to be the aspect, the property overlooks a children's play park with the closest property to the front of the home on the other side of this central area, this offers a real feeling of space without being overlooked. To the rear is a large garden space with extra entertaining area to the side. A double garage provides off street parking and has a converted office space above. For more info and to book your viewing, please call our Great Park sales team on[use Contact Agent Button].
On The Ground Floor -
Hallway -
Utility - 2.00m x 3.70m (6'7" x 12'2") -
Wc -
Kitchen - 5.00m x 4.30m (16'5" x 14'1") -
Double Garage - 6.08 x 5.74 (19'11" x 18'9") -
On The First Floor -
Landing -
Dining Room - 3.60m x 3.60m (11'10" x 11'10") -
Lounge - 8.70m x 4.33m (28'7" x 14'2") -
Bedroom 5 - 3.60m x 3.67m (11'10" x 12'0") -
Office - 2.10m x 2.97m (6'11" x 9'9") -
Garage Loft Conversion -
On The Second Floor -
Landing -
Master Bedroom - 3.13m x 4.40m (10'3" x 14'5") -
En-Suite -
Bedroom - 4.54m x 2.91m (14'11" x 9'7") -
Bedroom - 3.59m x 2.33m (11'9" x 7'8") -
Bedroom - 3.13m x 2.90m (10'3" x 9'6") -
Bathroom - 3.59m x 1.96m (11'9" x 6'5") -
Disclaimer - The information provided about this property does not constitute or form part of an offer or contract, nor may be it be regarded as representations. All interested parties must verify accuracy and your solicitor must verify tenure/lease information, fixtures & fittings and, where the property has been extended/converted, planning/building regulation consents. All dimensions are approximate and quoted for guidance only as are floor plans which are not to scale and their accuracy cannot be confirmed. Reference to appliances and/or services does not imply that they are necessarily in working order or fit for the purpose.
Interested in this property?
Council tax
First listed
3 weeks agoGreat Park, NE13
Marketed by
Brunton Residential - Great Park Brunton Residential, Middleton South Great Park NE13 9BJPlacebuzz mortgage repayment calculator
Monthly repayment
The Est. Mortgage is for a 25 years repayment mortgage based on a 10% deposit and a 5.5% annual interest. It is only intended as a guide. Make sure you obtain accurate figures from your lender before committing to any mortgage. Your home may be repossessed if you do not keep up repayments on a mortgage.
Great Park, NE13 - Streetview
DISCLAIMER: Property descriptions and related information displayed on this page are marketing materials provided by Brunton Residential - Great Park. Placebuzz does not warrant or accept any responsibility for the accuracy or completeness of the property descriptions or related information provided here and they do not constitute property particulars. Please contact Brunton Residential - Great Park for full details and further information.































