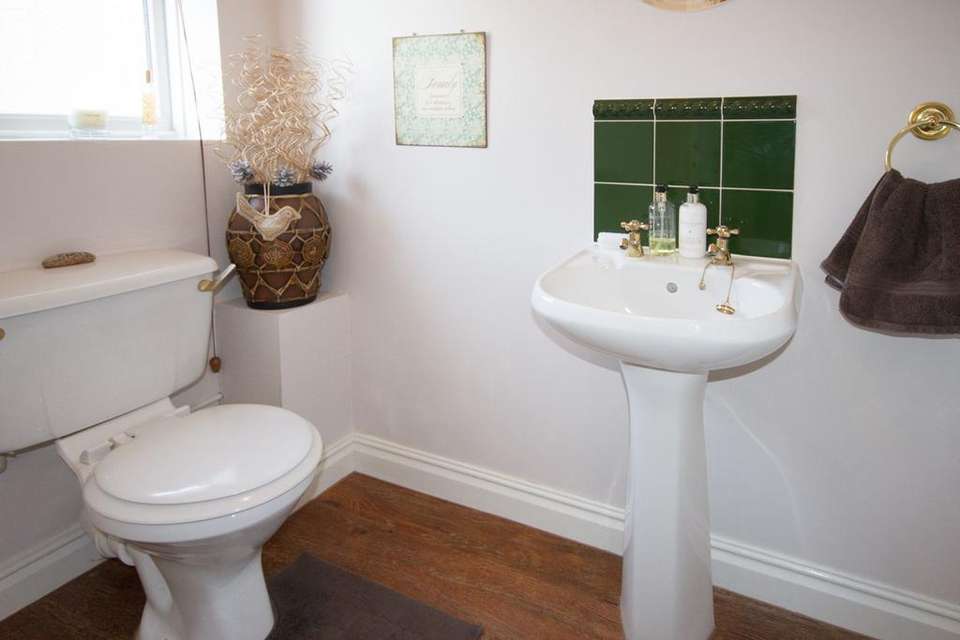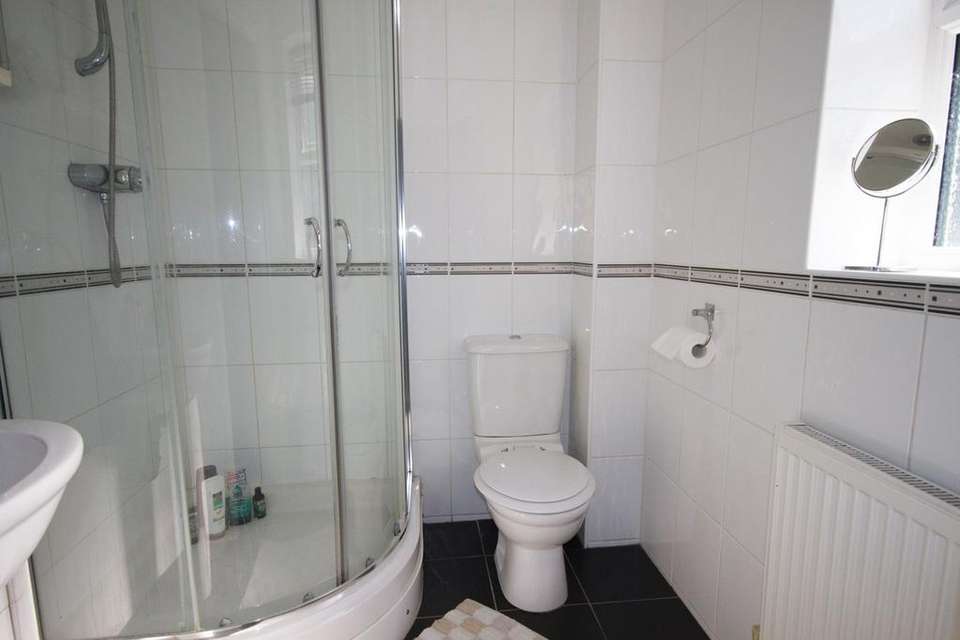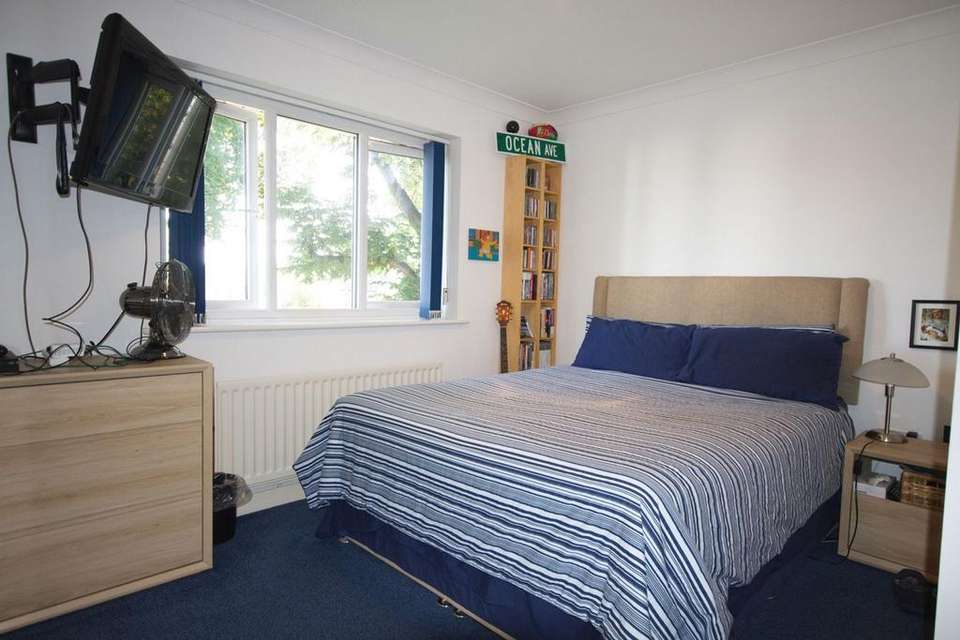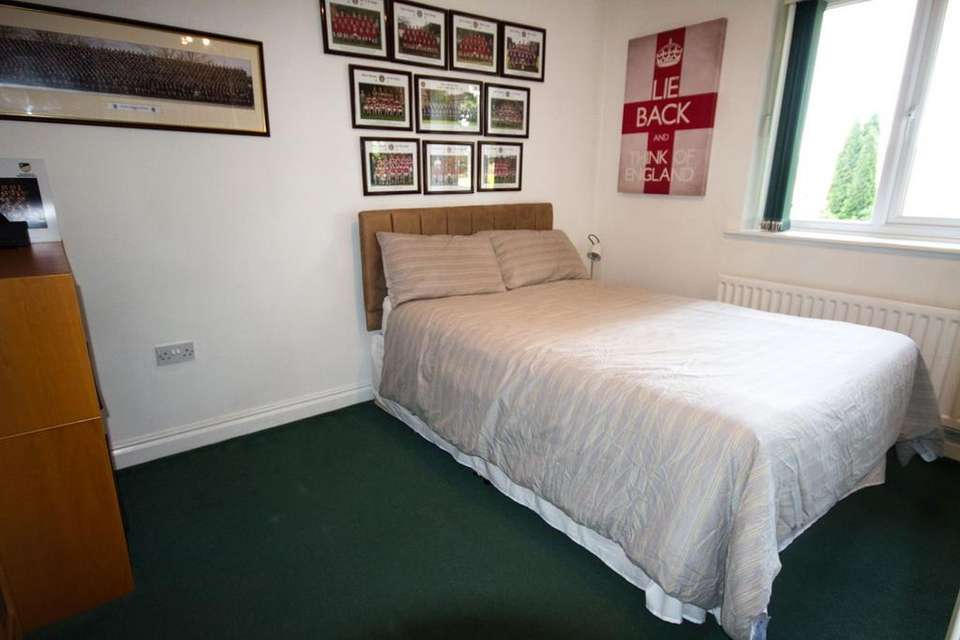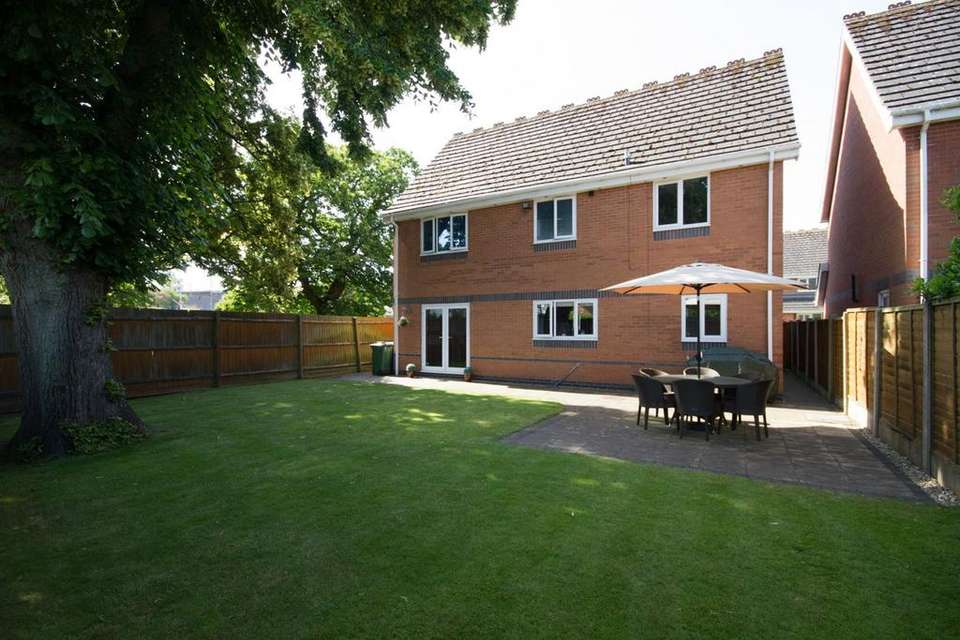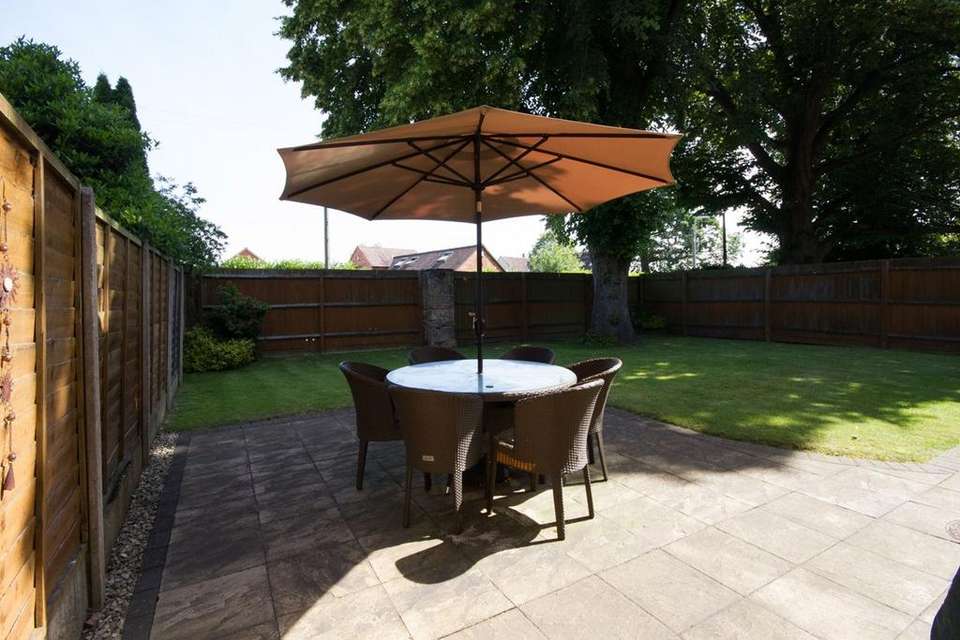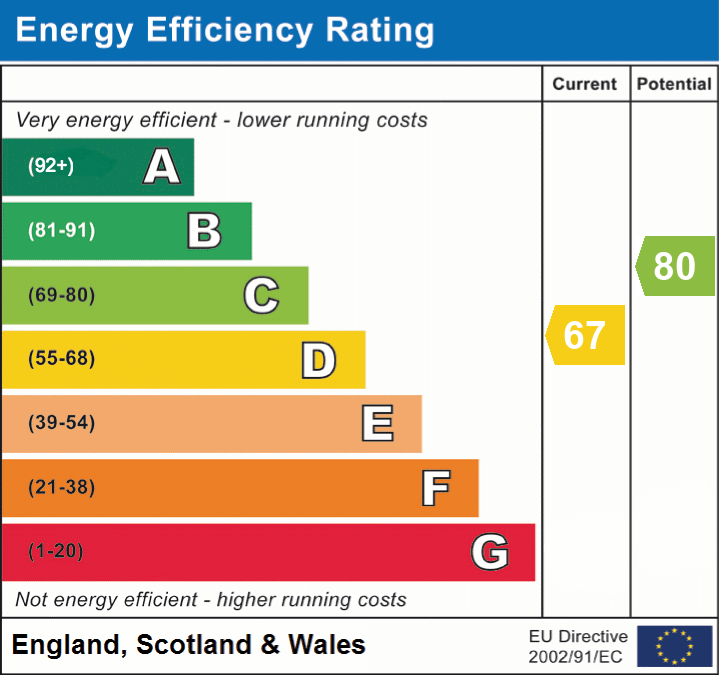4 bedroom detached house for sale
Wolverhampton, WV8detached house
bedrooms
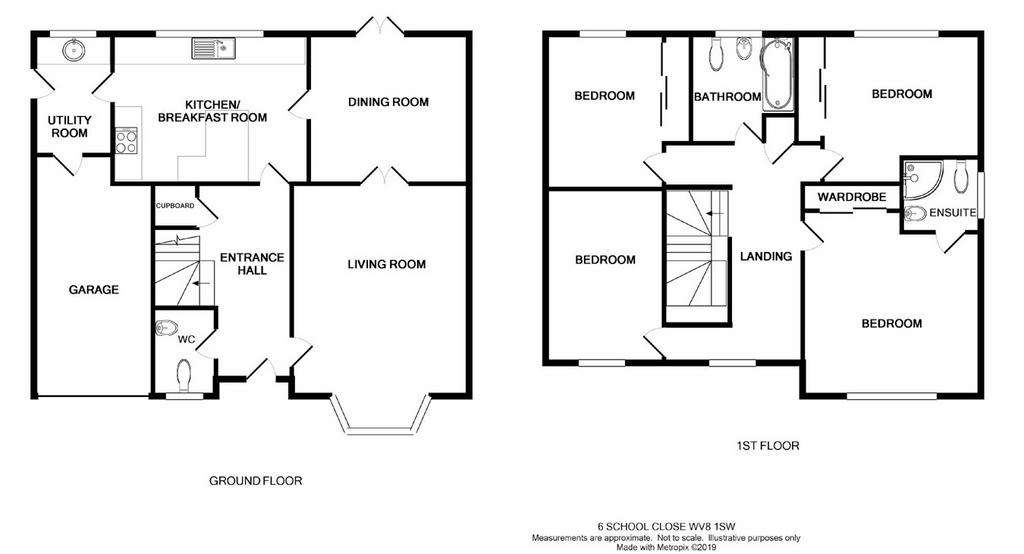
Property photos

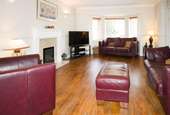


+15
Property description
Internal inspection is highly recommended in order to fully appreciate this ideal family home. The property is situated in a quiet backwater in one of South Staffordshire's most popular villages and is conveniently located for all essential amenities. The well planned and spacious accommodation comprises, reception hall, guest cloaks, lounge, dining room, breakfast kitchen, utility room, master bedroom with en-suite, three further double bedrooms, family bathroom and garage. Epc rating D
Travelling towards Codsall village from Wolverhampton along The Wolverhampton Road, proceed past South Staffordshire council offices on the left and at the traffic light junction turn right into Elliotts Lane. School Close is the fourth turning on the left.
Travelling towards Codsall village from Wolverhampton along The Wolverhampton Road, proceed past South Staffordshire council offices on the left and at the traffic light junction turn right into Elliotts Lane. School Close is the fourth turning on the left.
By appointment through the agents.
By appointment through the agents.
Through Reception Hall
Having composite front door with double glazed panels, Karndean flooring, under stairs cupboard, smoke detector, radiator, coving and stairs off.
Guest Cloaks.
2.02m x 1.15m (6' 8" x 3' 9") Having Karndean flooring, radiator, coving and white suite comprising low flush wc and pedestal wash hand basin.
Lounge
5.62m x 4.05m (18' 5" x 13' 3") Having bay window to front, feature fire place with flame effect gas fire, two radiators, Karndean flooring, dado rail, coving, three wall light points and butler doors leading to the dining room.
Dining Room
3.34m x 3.54m (10' 11" x 11' 7") Having Karndean flooring, coving, dado rail, radiator and French doors to rear garden.
Breakfast Kitchen
3.36m x 4.35m (11' x 14' 3") Being comprehensively fitted with a fashionable range of wall and base cupboards having a high gloss finish and matching work surfaces incorporating a one and half bowl sink unit with single drainer and flexi pull down mixer tap, built in double oven with microwave combination, separate gas hob with splash back and overhead extractor, integrated fridge freezer, integrated dish washer, breakfast bar, wine rack, down lighting, window to rear, Karndean flooring and vertical panel radiator.
Utility Room
2.68m x 1.75m (8' 10" x 5' 9") Having wall and base cupboards, work surface with stainless steel circular sink unit, plumbing for automatic washing machine, window to rear , doors to garage and rear garden.
Stairs and Landing
Having galleried landing with window to front, radiator, smoke detector, airing cupboard and access to roof space.
Master Bedroom
4.16m x 4.05m (13' 8" x 13' 3") Having window to front, built in wardrobes and radiator.
En-Suite Shower Room
1.69m x 1.73m (5' 7" x 5' 8") Being fully tiled to all exposed walls, ceramic tiled floor, down lighting, radiator and white suite comprising, shower enclosure, pedestal wash hand basin and low flush wc.
Bedroom 2
3.39m x 3.44m (11' 1" x 11' 3") Having window to rear, radiator and built in wardrobes.
Bedroom 3
3.47m x 2.63m (11' 5" x 8' 8") Having window to rear, radiator and built in wardrobes.
Bedroom 4
3.82m x 2.56m (12' 6" x 8' 5") Having window to front and radiator.
Bathroom
2.46m x 2.32m (8' 1" x 7' 7") Being fully tiled to all exposed walls, radiator, down lighting and white suite comprising, P shaped bath with shower over and side screen, pedestal wash hand basin and low flush wc.
Outside
A Crete print drive way leads past the open plan front garden to the garage. There is separate side access to the fully enclosed rear garden comprising, paved patio and lawn area.
Garage
Having metal up and over door, light point, power points , wall mounted central heating boiler and door to the utility room.
EPC
Travelling towards Codsall village from Wolverhampton along The Wolverhampton Road, proceed past South Staffordshire council offices on the left and at the traffic light junction turn right into Elliotts Lane. School Close is the fourth turning on the left.
Travelling towards Codsall village from Wolverhampton along The Wolverhampton Road, proceed past South Staffordshire council offices on the left and at the traffic light junction turn right into Elliotts Lane. School Close is the fourth turning on the left.
By appointment through the agents.
By appointment through the agents.
Through Reception Hall
Having composite front door with double glazed panels, Karndean flooring, under stairs cupboard, smoke detector, radiator, coving and stairs off.
Guest Cloaks.
2.02m x 1.15m (6' 8" x 3' 9") Having Karndean flooring, radiator, coving and white suite comprising low flush wc and pedestal wash hand basin.
Lounge
5.62m x 4.05m (18' 5" x 13' 3") Having bay window to front, feature fire place with flame effect gas fire, two radiators, Karndean flooring, dado rail, coving, three wall light points and butler doors leading to the dining room.
Dining Room
3.34m x 3.54m (10' 11" x 11' 7") Having Karndean flooring, coving, dado rail, radiator and French doors to rear garden.
Breakfast Kitchen
3.36m x 4.35m (11' x 14' 3") Being comprehensively fitted with a fashionable range of wall and base cupboards having a high gloss finish and matching work surfaces incorporating a one and half bowl sink unit with single drainer and flexi pull down mixer tap, built in double oven with microwave combination, separate gas hob with splash back and overhead extractor, integrated fridge freezer, integrated dish washer, breakfast bar, wine rack, down lighting, window to rear, Karndean flooring and vertical panel radiator.
Utility Room
2.68m x 1.75m (8' 10" x 5' 9") Having wall and base cupboards, work surface with stainless steel circular sink unit, plumbing for automatic washing machine, window to rear , doors to garage and rear garden.
Stairs and Landing
Having galleried landing with window to front, radiator, smoke detector, airing cupboard and access to roof space.
Master Bedroom
4.16m x 4.05m (13' 8" x 13' 3") Having window to front, built in wardrobes and radiator.
En-Suite Shower Room
1.69m x 1.73m (5' 7" x 5' 8") Being fully tiled to all exposed walls, ceramic tiled floor, down lighting, radiator and white suite comprising, shower enclosure, pedestal wash hand basin and low flush wc.
Bedroom 2
3.39m x 3.44m (11' 1" x 11' 3") Having window to rear, radiator and built in wardrobes.
Bedroom 3
3.47m x 2.63m (11' 5" x 8' 8") Having window to rear, radiator and built in wardrobes.
Bedroom 4
3.82m x 2.56m (12' 6" x 8' 5") Having window to front and radiator.
Bathroom
2.46m x 2.32m (8' 1" x 7' 7") Being fully tiled to all exposed walls, radiator, down lighting and white suite comprising, P shaped bath with shower over and side screen, pedestal wash hand basin and low flush wc.
Outside
A Crete print drive way leads past the open plan front garden to the garage. There is separate side access to the fully enclosed rear garden comprising, paved patio and lawn area.
Garage
Having metal up and over door, light point, power points , wall mounted central heating boiler and door to the utility room.
EPC
Interested in this property?
Council tax
First listed
2 weeks agoEnergy Performance Certificate
Wolverhampton, WV8
Marketed by
Oliver Ling - Wednesfield 78 Blackhalve Lane Wednesfield, West Midlands WV11 1BHPlacebuzz mortgage repayment calculator
Monthly repayment
The Est. Mortgage is for a 25 years repayment mortgage based on a 10% deposit and a 5.5% annual interest. It is only intended as a guide. Make sure you obtain accurate figures from your lender before committing to any mortgage. Your home may be repossessed if you do not keep up repayments on a mortgage.
Wolverhampton, WV8 - Streetview
DISCLAIMER: Property descriptions and related information displayed on this page are marketing materials provided by Oliver Ling - Wednesfield. Placebuzz does not warrant or accept any responsibility for the accuracy or completeness of the property descriptions or related information provided here and they do not constitute property particulars. Please contact Oliver Ling - Wednesfield for full details and further information.






