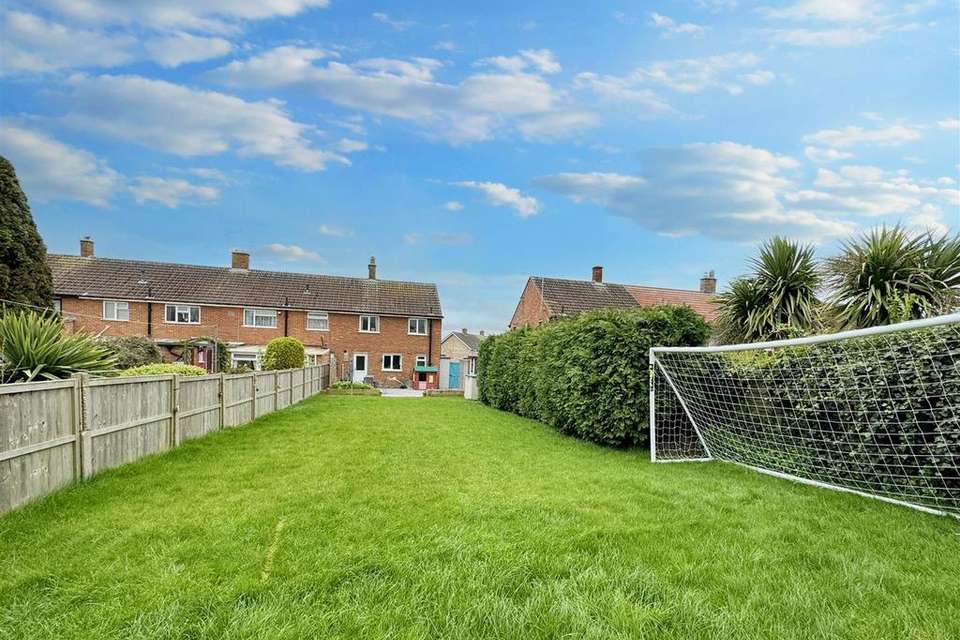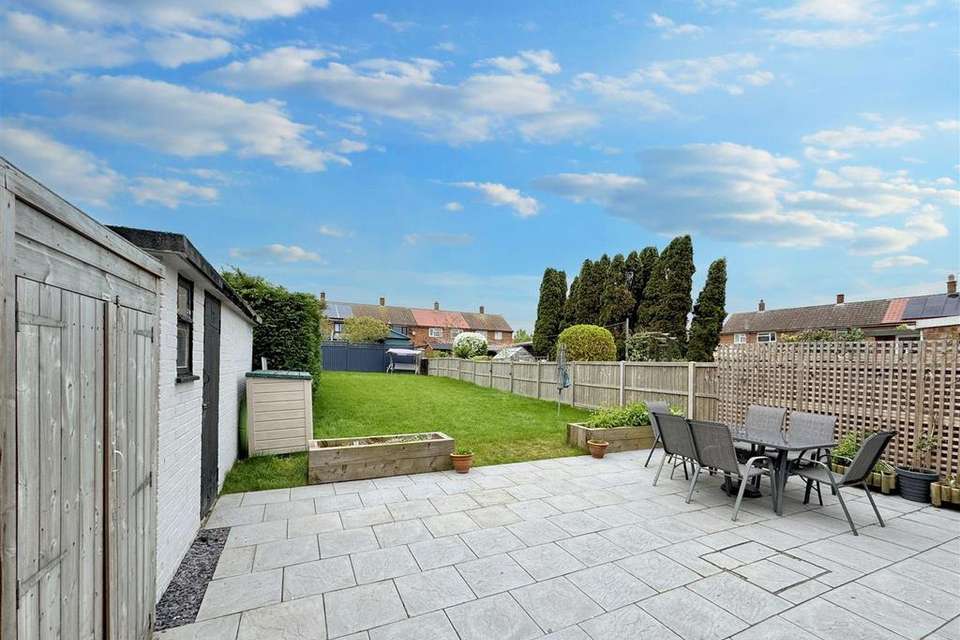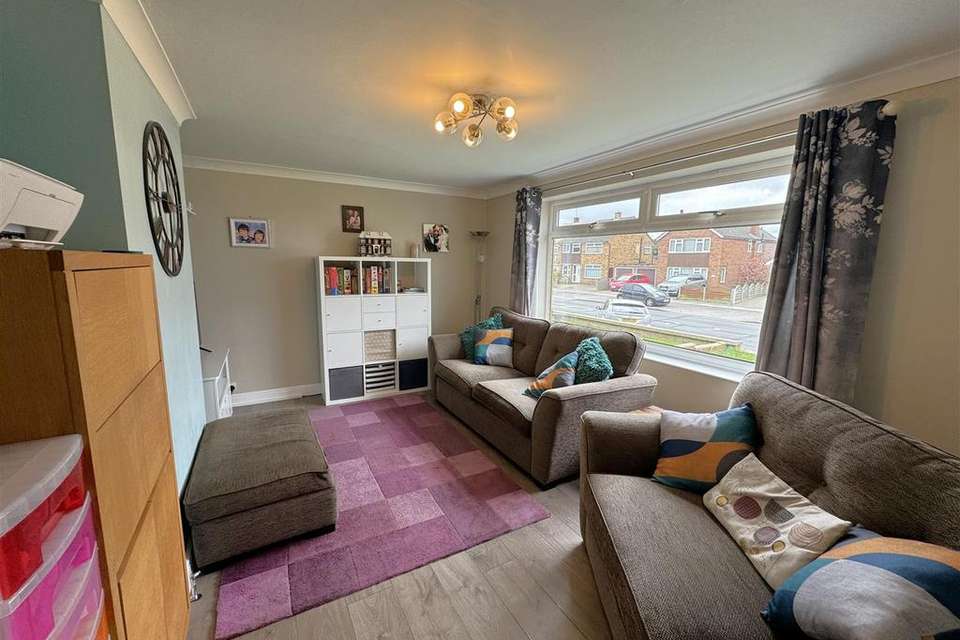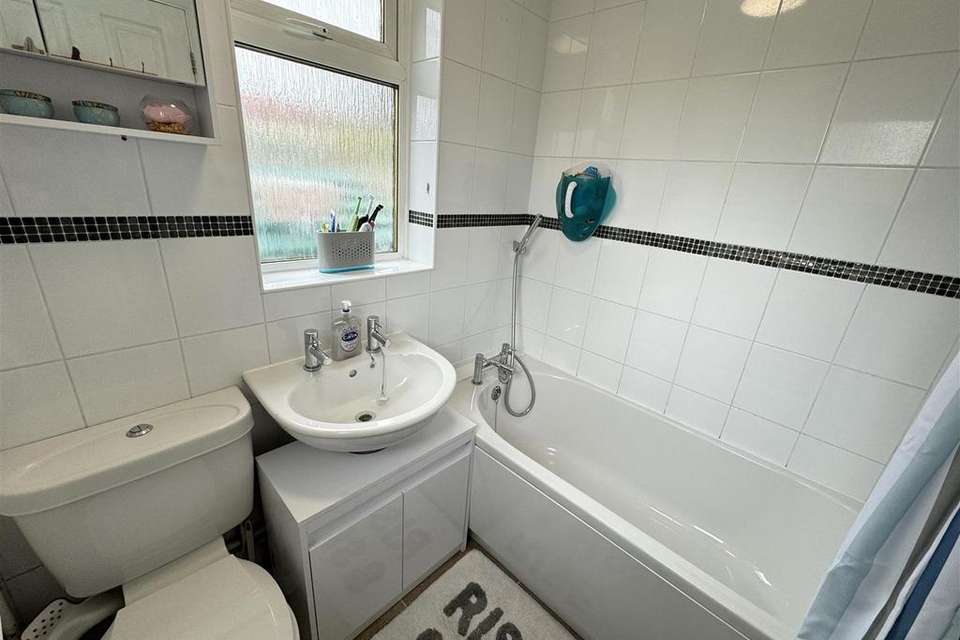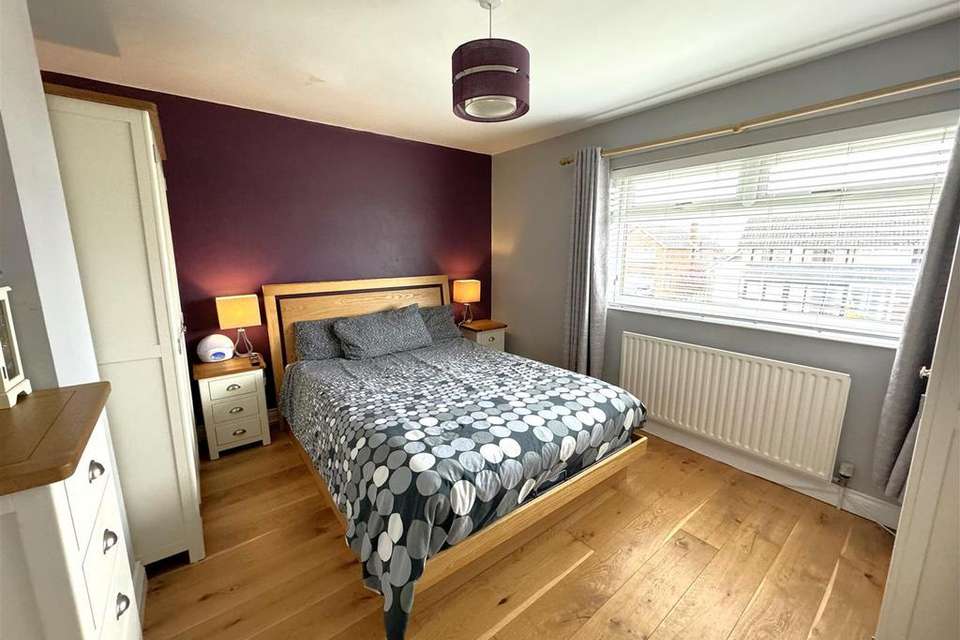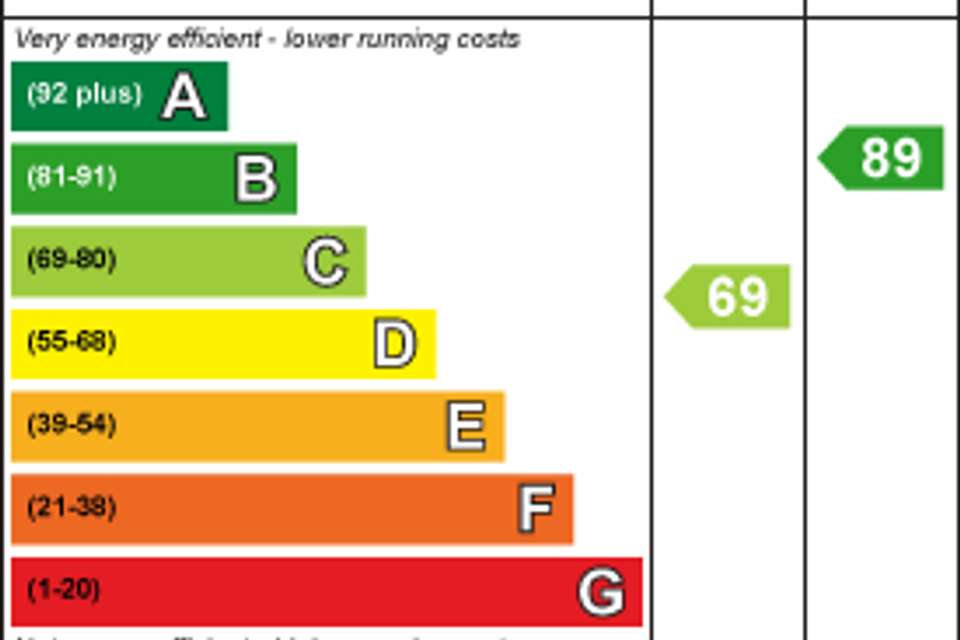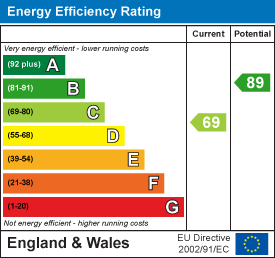3 bedroom house for sale
Hawthorn Drive, Ipswich IP2house
bedrooms
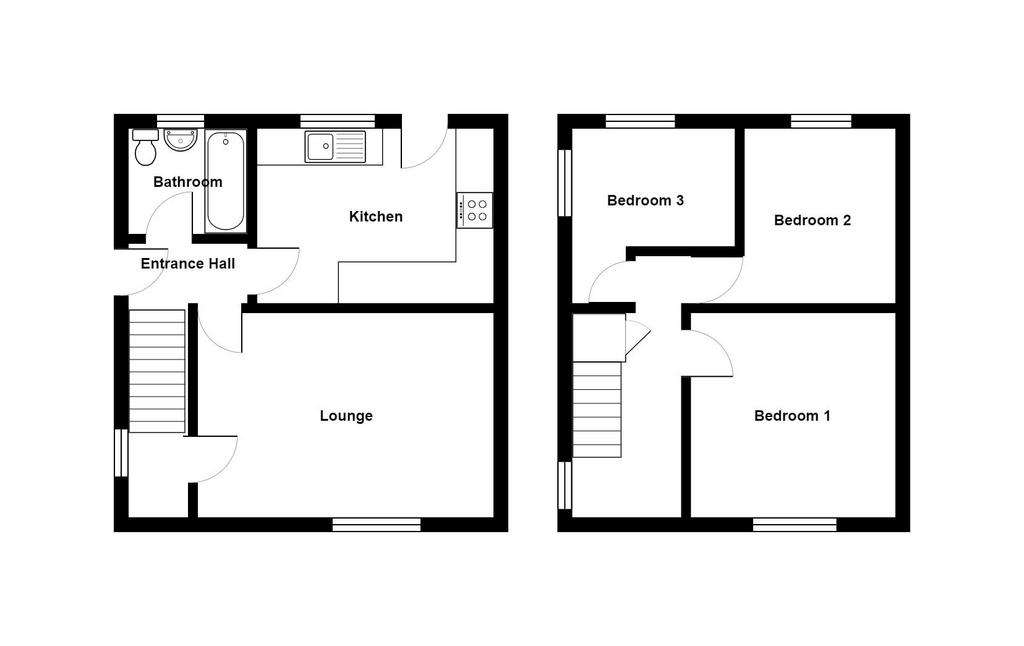
Property photos

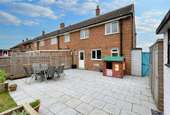


+7
Property description
A well presented three bedroom end terrace home with 80 ft. rear garden.
Description - Situated to the south west of Ipswich is this three bedroom end terrace home enjoying an 80 ft. rear garden ideal for a family. The property is well presented inside and the accommodation comprises from a stylish refitted kitchen/dining room, a good sized sitting room with understairs storage, bathroom with white three piece suite and three bedrooms upstairs, two of which are doubles. Solar panels are fitted making this an efficient home to run with the benefit of free electric when the panels are generating energy.
Entrance Hall - Double glazed entrance door to side, radiator and doors to ground floor rooms.
Sitting Room - 4.75m x 3.33m (15'07 x 10'11) - Double glazed window to front, radiator and understairs cupboard.
Kitchen/Dining Room - 3.84m x 2.79m (12'07 x 9'02) - Double glazed window and door to rear, radiator, white gloss units with worktops above, integrated fridge/freezer, plumbing for tumble dryer and washing machine, integrated oven, integrated hob, integrated duel bins and gas boiler.
Bathroom - 1.80m x 1.57m (5'11 x 5'02) - Double glazed window to rear, heated towel rail, white panelled bath with power shower above, white pedestal wash basin with vanity storage below and low level wc.
Landing - Double glazed window to side, doors to first floor rooms and airing cupboard housing the water tank.
Bedroom One - 3.81m x 3.33m (12'06 x 10'11) - Double glazed window to front and radiator.
Bedroom Two - 3.05m x 2.82m (10' x 9'03) - Double glazed window to rear and radiator.
Bedroom Three - 2.62m x 1.88m (8'07 x 6'02) - Double glazed window to rear and radiator.
Outside And Gardens - There is a lawned front garden with a paved pathway leading to the entrance door and a side gate. The rear garden is approximately 80 ft. with a large patio and lawned area enclosed by fencing and hedging. A brick built outbuilding has power and lighting, providing storage for garden tools and furniture.
Location - The property is located within close proximity of local amenities and provides easy access to the A12 and A14 as well as Ipswich's mainline rail station with its direct links to London's Liverpool Street. The Chantry academy is also close by as well as a number of primary schools. A short drive leads to the town centre with its rejuvenated waterfront and marina, with the shopping and town centre beyond.
Services - We understand that mains gas, electric, water and drainage are connected to the property. Solar Panel's are fitted and leased to the solar Panel company. Please contact the agent for more information.
Tenure: Freehold
Council tax band: B
EPC rating: C
Description - Situated to the south west of Ipswich is this three bedroom end terrace home enjoying an 80 ft. rear garden ideal for a family. The property is well presented inside and the accommodation comprises from a stylish refitted kitchen/dining room, a good sized sitting room with understairs storage, bathroom with white three piece suite and three bedrooms upstairs, two of which are doubles. Solar panels are fitted making this an efficient home to run with the benefit of free electric when the panels are generating energy.
Entrance Hall - Double glazed entrance door to side, radiator and doors to ground floor rooms.
Sitting Room - 4.75m x 3.33m (15'07 x 10'11) - Double glazed window to front, radiator and understairs cupboard.
Kitchen/Dining Room - 3.84m x 2.79m (12'07 x 9'02) - Double glazed window and door to rear, radiator, white gloss units with worktops above, integrated fridge/freezer, plumbing for tumble dryer and washing machine, integrated oven, integrated hob, integrated duel bins and gas boiler.
Bathroom - 1.80m x 1.57m (5'11 x 5'02) - Double glazed window to rear, heated towel rail, white panelled bath with power shower above, white pedestal wash basin with vanity storage below and low level wc.
Landing - Double glazed window to side, doors to first floor rooms and airing cupboard housing the water tank.
Bedroom One - 3.81m x 3.33m (12'06 x 10'11) - Double glazed window to front and radiator.
Bedroom Two - 3.05m x 2.82m (10' x 9'03) - Double glazed window to rear and radiator.
Bedroom Three - 2.62m x 1.88m (8'07 x 6'02) - Double glazed window to rear and radiator.
Outside And Gardens - There is a lawned front garden with a paved pathway leading to the entrance door and a side gate. The rear garden is approximately 80 ft. with a large patio and lawned area enclosed by fencing and hedging. A brick built outbuilding has power and lighting, providing storage for garden tools and furniture.
Location - The property is located within close proximity of local amenities and provides easy access to the A12 and A14 as well as Ipswich's mainline rail station with its direct links to London's Liverpool Street. The Chantry academy is also close by as well as a number of primary schools. A short drive leads to the town centre with its rejuvenated waterfront and marina, with the shopping and town centre beyond.
Services - We understand that mains gas, electric, water and drainage are connected to the property. Solar Panel's are fitted and leased to the solar Panel company. Please contact the agent for more information.
Tenure: Freehold
Council tax band: B
EPC rating: C
Council tax
First listed
2 weeks agoEnergy Performance Certificate
Hawthorn Drive, Ipswich IP2
Placebuzz mortgage repayment calculator
Monthly repayment
The Est. Mortgage is for a 25 years repayment mortgage based on a 10% deposit and a 5.5% annual interest. It is only intended as a guide. Make sure you obtain accurate figures from your lender before committing to any mortgage. Your home may be repossessed if you do not keep up repayments on a mortgage.
Hawthorn Drive, Ipswich IP2 - Streetview
DISCLAIMER: Property descriptions and related information displayed on this page are marketing materials provided by Charles Wright Properties - Woodbridge. Placebuzz does not warrant or accept any responsibility for the accuracy or completeness of the property descriptions or related information provided here and they do not constitute property particulars. Please contact Charles Wright Properties - Woodbridge for full details and further information.



