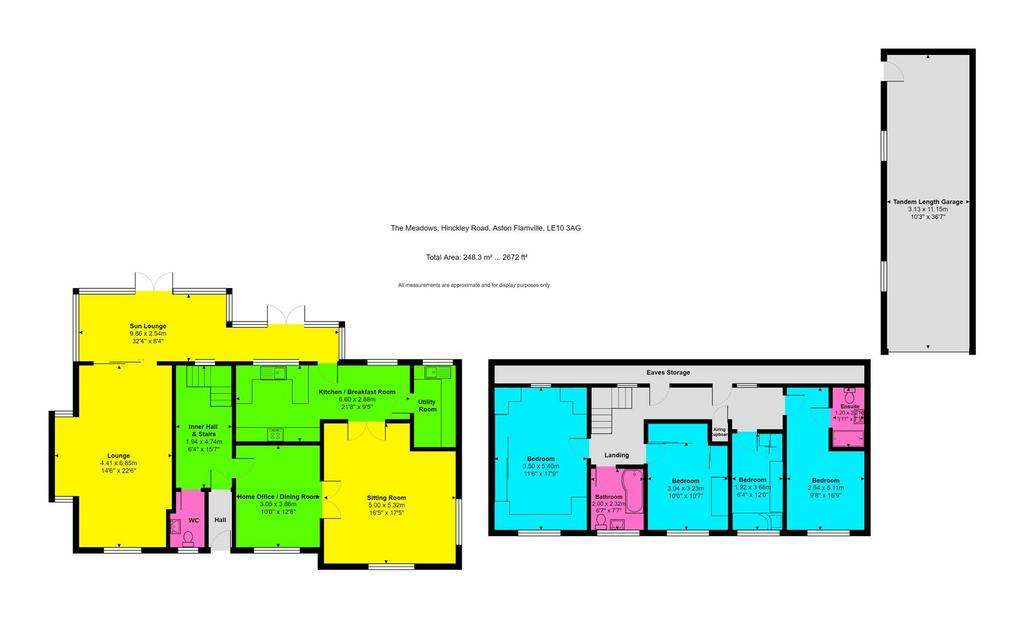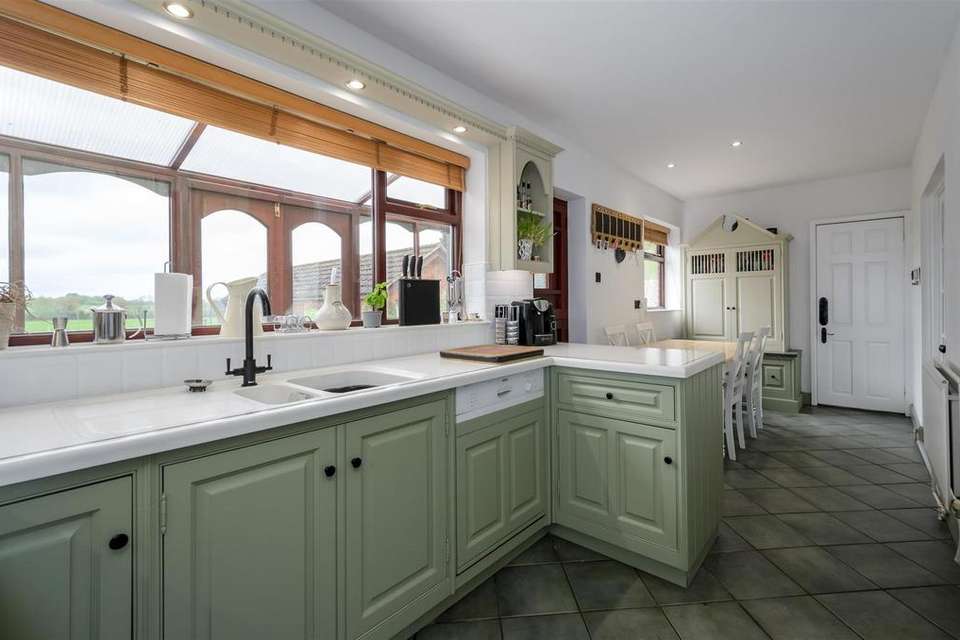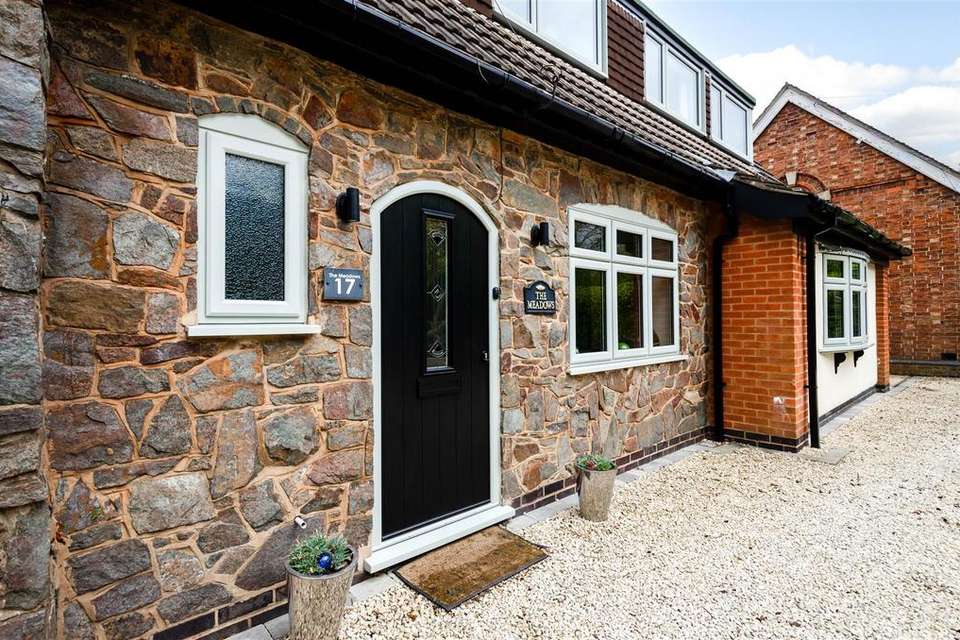4 bedroom detached house for sale
Hinckley Road, Aston Flamville LE10detached house
bedrooms

Property photos




+27
Property description
This is a fantastic opportunity to purchase this bespoke detached family house , in the highly sought after conservation village/hamlet of Aston Flamville. Within catchment area of the Grove Road Schools in Burbage and easy access of the superb surrounding road and rail networks. The house is set on an attractive plot, which is not overlooked to the front or rear, with mature gardens overlooking a neighbouring paddock. It offers an Entrance and then Reception Hall, Lounge, Sitting Room, Sun Lounge, and Home Office/Dining Room, Breakfast Kitchen, Utility Room & Downstairs w.c, First Floor Landing, Four Bedrooms & an Ensuite and Family Bathroom. There is a 36'7 length Tandem Garage behind secure timber gates, an extensive gravelled driveway offering parking for numerous vehicles. Landscaped rear garden overlooking a neighbouring paddock. Viewing is recommended to appreciate the size and superb location.
Entrance Hall - With a part stained glass and composite door to the frontage leading into the Hall, and then a further door through to the Reception Hall.
Reception Hall - 4.75m x 1.93m (15'7 x 6'4) - With stairs off to the first floor, with a window set behind the staircase, and radiator.
Downstairs Wc - Offering a two piece white suite comprising a low flush WC and wash hand basin, radiator, ceramic tiled flooring, and UPVC double glazed window to the front aspect.
Lounge - 6.86m x 4.42m into recess (22'6 x 14'6 into recess -
Sitting Room - 5.31m x 5.00m overall (17'5 x 16'5 overall) -
Home Office / Dining Room - 3.86m x 3.05m (12'8 x 10'0) - UPVC double glazed window to the front elevation, and radiator.
Sun Lounge - 9.86m x 2.54m at widest (32'4 x 8'4 at widest) -
Breakfast Kitchen - 6.60m x 2.87m at widest (21'8 x 9'5 at widest) - The Kitchen and Seating Area offer two double glazed windows looking through to the Sun Lounge and onwards to the gardens and paddock beyond. There is also a stable door leading into the SunLounge. Fitted with an excellent range of pine wood wall and base level units, drawers, display shelves and bottle racking, having an inset one and a half sink and drainer, there is an area of granite work surfacing housing the electric hob and electric oven and with a hood over the hob. Then a further resin surface offering an attractive contrast. An integrated dishwasher and fridge/freezer. Ceramic tiled flooring, and a radiator.
Utility Room - 3.18m x 1.75m (10'5 x 5'9) - Also fitted with wall and base units with working surface over and an inset stainless steel sink and drainer, plumbing for washing machine and space for a tumble dryer, a wall mounted central heating boiler, radiator, ceramic tiled flooring, and double glazed windows to the side and rear aspect.
First Floor Landing - The Landing has two skylight windows to the rear aspect looking out over the gardens and fields beyond, there are access doors to the extensive eaves storage space, and airing cupboard.
Bedroom One - 5.11m x 2.95m overall (16'9 x 9'8 overall) - UPVC double glazed window to the front elevation, radiator and access to :
Ensuite - 2.21m x 1.19m (7'3 x 3'11) - Having a three piece white suite comprising: a shower cubicle with thermostatic shower, wash hand basin and low flush WC, and extractor fan.
Bedroom Two - 5.41m x 3.51m (17'9 x 11'6) - UPVC double glazed window to the front elevation and a skylight window to the rear, housing a range of fitted Hammonds wardrobes set along one wall, with a dresser, drawers and corner bedside tables. Two radiators, (Subject to permitted development rules, there is also good scope to extend above the single storey recess in the Lounge below to create a second Ensuite facility).
Bedroom Three - 3.23m plus robes x 3.05m (10'7 plus robes x 10'0) - UPVC double glazed window to the front elevation, a range of Hammonds fitted wardrobes, and a desk and drawers. Radiator.
Bedroom Four - 3.66m x 1.93m (12'0 x 6'4) - UPVC double glazed window to the front aspect, there is a built in bed base with drawer units, a range of fitted wardrobes and a desk and further drawers. Radiator.
Family Bathroom - 2.31m x 2.01m (7'7 x 6'7) - Having a three piece white suite comprising a P-shaped bath with shower and screening over, a wash hand basin and low level WC set in a vanity unit, with ceramic tiled walls, a radiator, and UPVC double glazed window to the front elevation..
Outside - The Meadows is situated on a lovely plot. The front gardens look out over fields opposite and down towards Aston Flamville Church. There is an extensive in and out driveway offering ample off road parking for numerous vehicles, plus a timber gated access leading to further parking and proceeding to the Garage situated slightly to the rear of the main house. There is a hedgerow border offering seclusion from the road with a raised wood sleeper edged border, home to an array of flowers and shrubs decorating the front boundary.
The rear gardens then offer a rural outlook across the neighbouring paddock and onto fields, with the ever useful commuter road of the M69 set beyond the fields in the distance. The gardens have a patio area adjacent to the house and sun lounge overlooking the gardens, and a further rear patio set alongside the paddock to the rear, which has the outside Bar alongside making an ideal entertainment setting. There is a central lawned area, with landscaped greenery with flowers and shrubs. There are pathways through to each patio and seating area.
Tandem Garage - 11.15m x 3.12m (36'7 x 10'3) - There is a 36'7 length Tandem Garage with up and over door to the frontage, power and lighting. Two windows and a door leading out into the garden. There is also a Bar Area perfect for the summer months overlooking the surrounding paddock and area.
Entrance Hall - With a part stained glass and composite door to the frontage leading into the Hall, and then a further door through to the Reception Hall.
Reception Hall - 4.75m x 1.93m (15'7 x 6'4) - With stairs off to the first floor, with a window set behind the staircase, and radiator.
Downstairs Wc - Offering a two piece white suite comprising a low flush WC and wash hand basin, radiator, ceramic tiled flooring, and UPVC double glazed window to the front aspect.
Lounge - 6.86m x 4.42m into recess (22'6 x 14'6 into recess -
Sitting Room - 5.31m x 5.00m overall (17'5 x 16'5 overall) -
Home Office / Dining Room - 3.86m x 3.05m (12'8 x 10'0) - UPVC double glazed window to the front elevation, and radiator.
Sun Lounge - 9.86m x 2.54m at widest (32'4 x 8'4 at widest) -
Breakfast Kitchen - 6.60m x 2.87m at widest (21'8 x 9'5 at widest) - The Kitchen and Seating Area offer two double glazed windows looking through to the Sun Lounge and onwards to the gardens and paddock beyond. There is also a stable door leading into the SunLounge. Fitted with an excellent range of pine wood wall and base level units, drawers, display shelves and bottle racking, having an inset one and a half sink and drainer, there is an area of granite work surfacing housing the electric hob and electric oven and with a hood over the hob. Then a further resin surface offering an attractive contrast. An integrated dishwasher and fridge/freezer. Ceramic tiled flooring, and a radiator.
Utility Room - 3.18m x 1.75m (10'5 x 5'9) - Also fitted with wall and base units with working surface over and an inset stainless steel sink and drainer, plumbing for washing machine and space for a tumble dryer, a wall mounted central heating boiler, radiator, ceramic tiled flooring, and double glazed windows to the side and rear aspect.
First Floor Landing - The Landing has two skylight windows to the rear aspect looking out over the gardens and fields beyond, there are access doors to the extensive eaves storage space, and airing cupboard.
Bedroom One - 5.11m x 2.95m overall (16'9 x 9'8 overall) - UPVC double glazed window to the front elevation, radiator and access to :
Ensuite - 2.21m x 1.19m (7'3 x 3'11) - Having a three piece white suite comprising: a shower cubicle with thermostatic shower, wash hand basin and low flush WC, and extractor fan.
Bedroom Two - 5.41m x 3.51m (17'9 x 11'6) - UPVC double glazed window to the front elevation and a skylight window to the rear, housing a range of fitted Hammonds wardrobes set along one wall, with a dresser, drawers and corner bedside tables. Two radiators, (Subject to permitted development rules, there is also good scope to extend above the single storey recess in the Lounge below to create a second Ensuite facility).
Bedroom Three - 3.23m plus robes x 3.05m (10'7 plus robes x 10'0) - UPVC double glazed window to the front elevation, a range of Hammonds fitted wardrobes, and a desk and drawers. Radiator.
Bedroom Four - 3.66m x 1.93m (12'0 x 6'4) - UPVC double glazed window to the front aspect, there is a built in bed base with drawer units, a range of fitted wardrobes and a desk and further drawers. Radiator.
Family Bathroom - 2.31m x 2.01m (7'7 x 6'7) - Having a three piece white suite comprising a P-shaped bath with shower and screening over, a wash hand basin and low level WC set in a vanity unit, with ceramic tiled walls, a radiator, and UPVC double glazed window to the front elevation..
Outside - The Meadows is situated on a lovely plot. The front gardens look out over fields opposite and down towards Aston Flamville Church. There is an extensive in and out driveway offering ample off road parking for numerous vehicles, plus a timber gated access leading to further parking and proceeding to the Garage situated slightly to the rear of the main house. There is a hedgerow border offering seclusion from the road with a raised wood sleeper edged border, home to an array of flowers and shrubs decorating the front boundary.
The rear gardens then offer a rural outlook across the neighbouring paddock and onto fields, with the ever useful commuter road of the M69 set beyond the fields in the distance. The gardens have a patio area adjacent to the house and sun lounge overlooking the gardens, and a further rear patio set alongside the paddock to the rear, which has the outside Bar alongside making an ideal entertainment setting. There is a central lawned area, with landscaped greenery with flowers and shrubs. There are pathways through to each patio and seating area.
Tandem Garage - 11.15m x 3.12m (36'7 x 10'3) - There is a 36'7 length Tandem Garage with up and over door to the frontage, power and lighting. Two windows and a door leading out into the garden. There is also a Bar Area perfect for the summer months overlooking the surrounding paddock and area.
Interested in this property?
Council tax
First listed
3 days agoHinckley Road, Aston Flamville LE10
Marketed by
RH Homes & Property - Hinckley 108 Castle Street Hinckley, Leicestershire LE10 1DDPlacebuzz mortgage repayment calculator
Monthly repayment
The Est. Mortgage is for a 25 years repayment mortgage based on a 10% deposit and a 5.5% annual interest. It is only intended as a guide. Make sure you obtain accurate figures from your lender before committing to any mortgage. Your home may be repossessed if you do not keep up repayments on a mortgage.
Hinckley Road, Aston Flamville LE10 - Streetview
DISCLAIMER: Property descriptions and related information displayed on this page are marketing materials provided by RH Homes & Property - Hinckley. Placebuzz does not warrant or accept any responsibility for the accuracy or completeness of the property descriptions or related information provided here and they do not constitute property particulars. Please contact RH Homes & Property - Hinckley for full details and further information.































