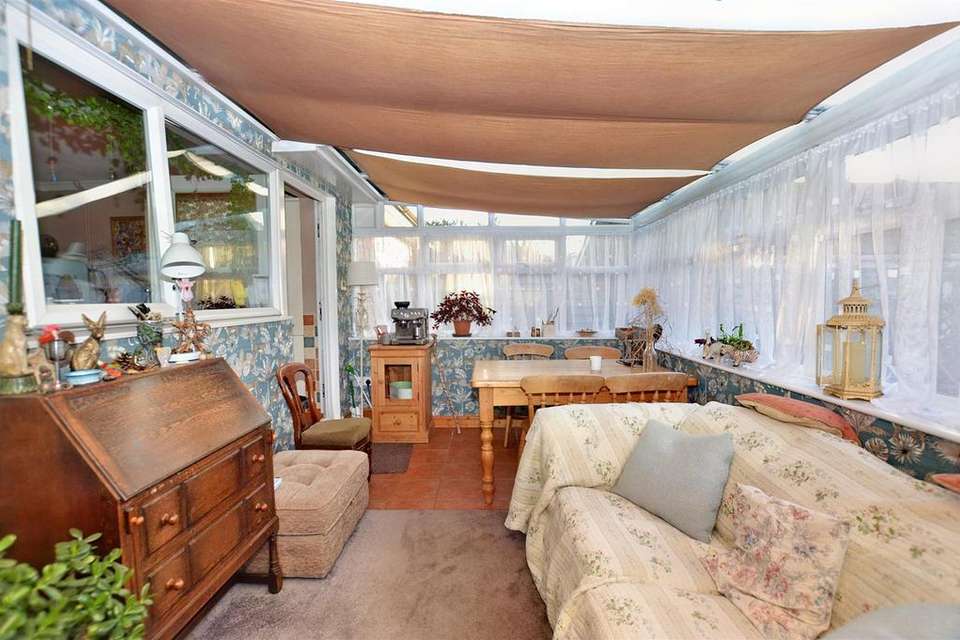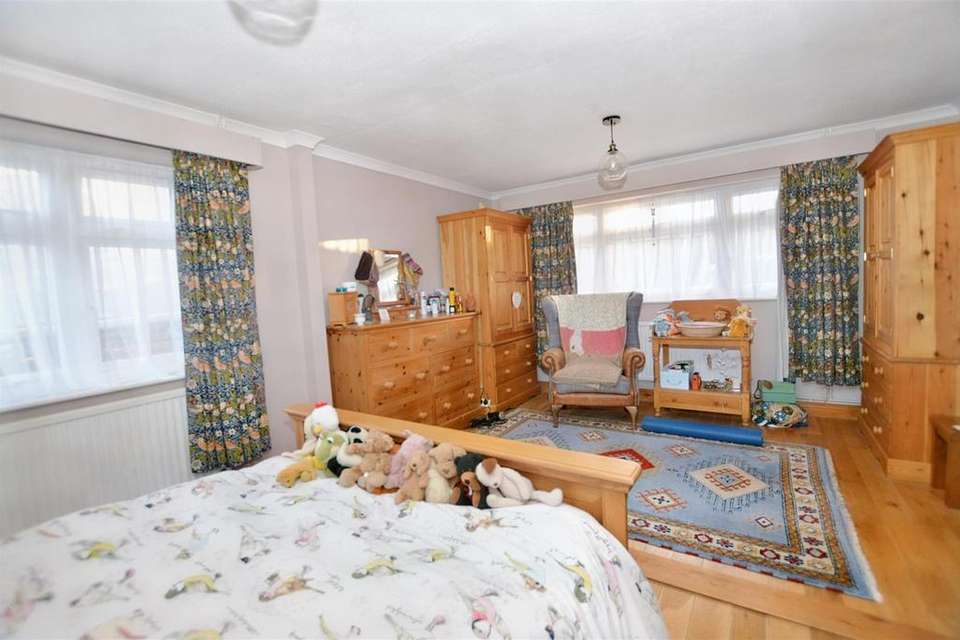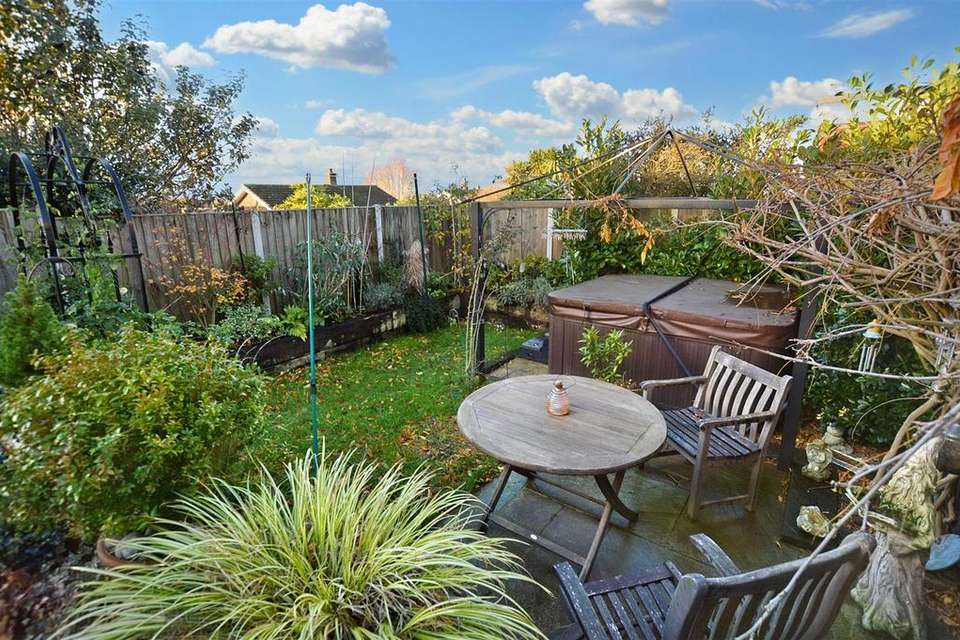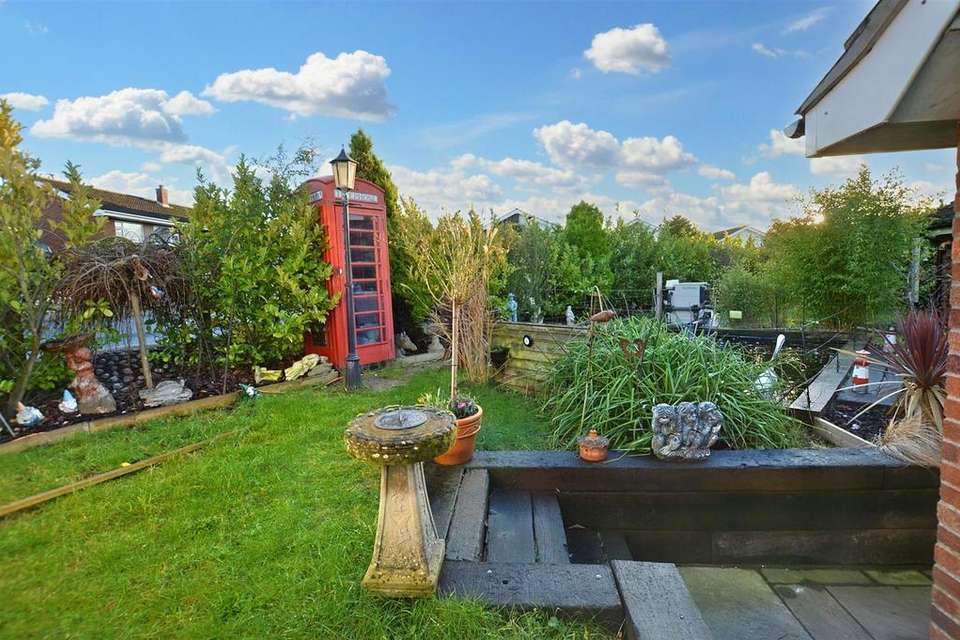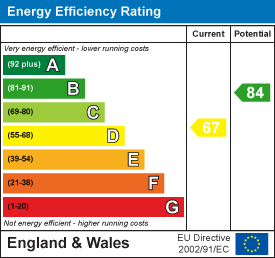2 bedroom detached bungalow for sale
Beeston Regis, Sheringhambungalow
bedrooms
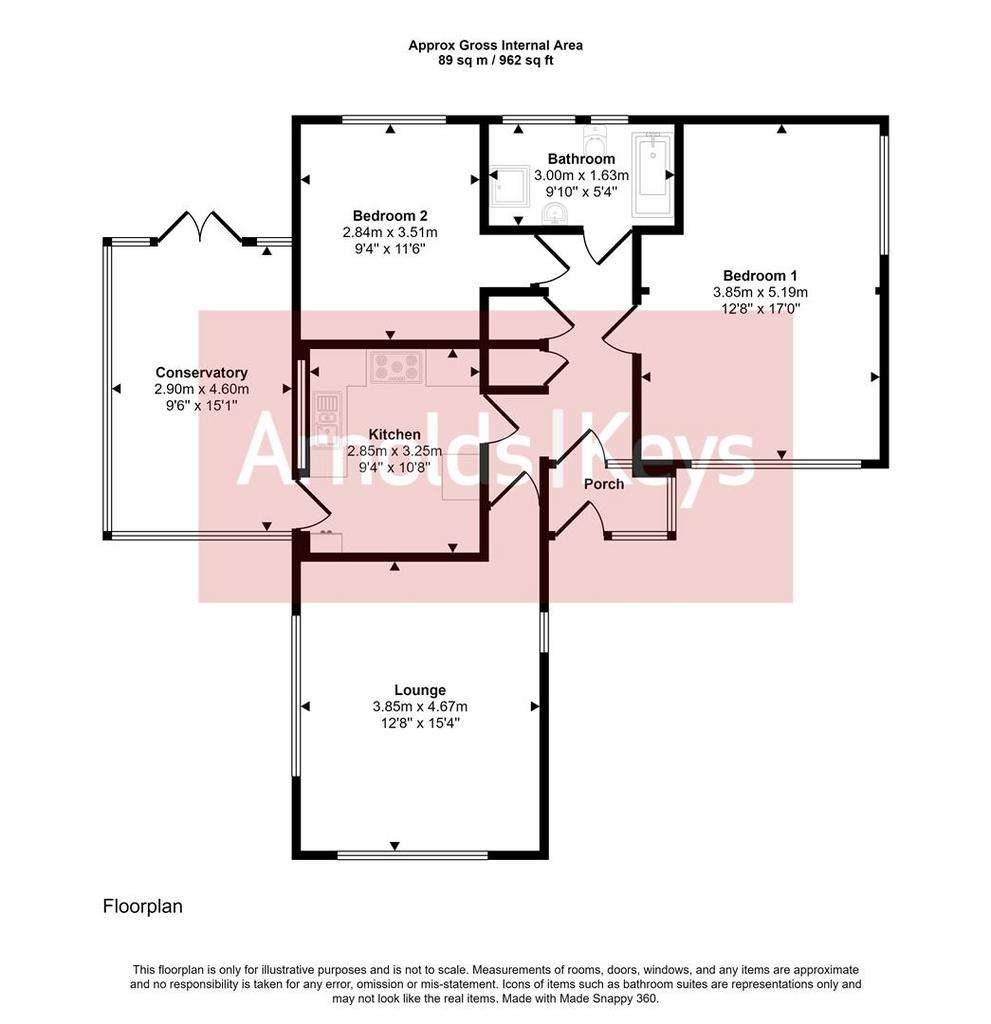
Property photos


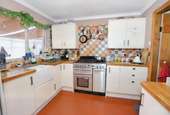

+18
Property description
This detached bungalow sits on a corner plot location within a popular residential development to the East of the Town in Beeston Regis.
The property offers two double bedrooms, sitting room and conservatory, fitted kitchen, bathroom, UPVC sealed unit windows and gas central heating. There is a local bus service to the Town Centre of Sheringham which passes close by.
Entrance Porch - UPVC sealed unit windows and door, tiled flooring, glazed door to
Hallway - Doors to all rooms, ceiling light, two storage cupboards, solid wood flooring. Radiator.
Sitting Room - Triple aspect room with UPVC sealed unit windows to the front rear and side, solid wood flooring, feature brick fireplace with wood burner on tiled hearth, ceiling light, radiator.
Kitchen - UPVC sealed unit window to the rear and full glazed door to conservatory. Range of cream base units, with inset butler sink, solid wood worktops over, space for range cooker, and fridge freezer. Matching range of wall mounted cupboards, ceiling light, tiled flooring, radiator.
Conservatory - UPVC windows to the rear and side, french doors leading onto the patio area. Tiled flooring with underfloor heating.
Bedroom One - Two UPVC sealed unit windows to the front and side. This was originally two bedrooms, but the current vendor has made this into one large bedroom which could easily be put back to another bedroom. Two radiators, solid wood flooring. Two ceiling lights.
Bedroom Two - UPVC sealed unit window to the rear. Solid wood flooring, radiator and ceiling light.
Bathroom - Two UPVC sealed unit pattern glazed windows to the rear. Radiator, extensively tiled walls. Four piece suite comprising of separate shower cubicle, pedestal wash hand basin, low level WC, free standing claw foot roll top bath. Wall mounted heated towel rail. Tiled flooring.
Outside - The bungalow sits on a corner plot, with driveway and parking for two cars leading to the DOUBLE GARAGE, with up and over style doors, to the rear of one of the garages there is a BEDSIT with space for a double bed, shower room and provision for washing machine and tumble dryer. Power, light and UPVC sealed unit windows to the rear and door to the side. This room does not have planning permission so cannot be classed as a bedroom.
From the conservatory there is a good sized patio with steps down to a lawn area with space for table and chairs and hot tub. A further side and front garden with large garden pond, lawn area, wood store, and further gravelled parking space. Outside water tap and lighting.
Agents Note - This property is Freehold and has a council band tax C. All mains services are connected to include, water and drainage, electricity and gas central heating.
The property offers two double bedrooms, sitting room and conservatory, fitted kitchen, bathroom, UPVC sealed unit windows and gas central heating. There is a local bus service to the Town Centre of Sheringham which passes close by.
Entrance Porch - UPVC sealed unit windows and door, tiled flooring, glazed door to
Hallway - Doors to all rooms, ceiling light, two storage cupboards, solid wood flooring. Radiator.
Sitting Room - Triple aspect room with UPVC sealed unit windows to the front rear and side, solid wood flooring, feature brick fireplace with wood burner on tiled hearth, ceiling light, radiator.
Kitchen - UPVC sealed unit window to the rear and full glazed door to conservatory. Range of cream base units, with inset butler sink, solid wood worktops over, space for range cooker, and fridge freezer. Matching range of wall mounted cupboards, ceiling light, tiled flooring, radiator.
Conservatory - UPVC windows to the rear and side, french doors leading onto the patio area. Tiled flooring with underfloor heating.
Bedroom One - Two UPVC sealed unit windows to the front and side. This was originally two bedrooms, but the current vendor has made this into one large bedroom which could easily be put back to another bedroom. Two radiators, solid wood flooring. Two ceiling lights.
Bedroom Two - UPVC sealed unit window to the rear. Solid wood flooring, radiator and ceiling light.
Bathroom - Two UPVC sealed unit pattern glazed windows to the rear. Radiator, extensively tiled walls. Four piece suite comprising of separate shower cubicle, pedestal wash hand basin, low level WC, free standing claw foot roll top bath. Wall mounted heated towel rail. Tiled flooring.
Outside - The bungalow sits on a corner plot, with driveway and parking for two cars leading to the DOUBLE GARAGE, with up and over style doors, to the rear of one of the garages there is a BEDSIT with space for a double bed, shower room and provision for washing machine and tumble dryer. Power, light and UPVC sealed unit windows to the rear and door to the side. This room does not have planning permission so cannot be classed as a bedroom.
From the conservatory there is a good sized patio with steps down to a lawn area with space for table and chairs and hot tub. A further side and front garden with large garden pond, lawn area, wood store, and further gravelled parking space. Outside water tap and lighting.
Agents Note - This property is Freehold and has a council band tax C. All mains services are connected to include, water and drainage, electricity and gas central heating.
Interested in this property?
Council tax
First listed
3 weeks agoEnergy Performance Certificate
Beeston Regis, Sheringham
Marketed by
Arnolds Keys - Coastal 11 Station Road Sheringham NR26 8REPlacebuzz mortgage repayment calculator
Monthly repayment
The Est. Mortgage is for a 25 years repayment mortgage based on a 10% deposit and a 5.5% annual interest. It is only intended as a guide. Make sure you obtain accurate figures from your lender before committing to any mortgage. Your home may be repossessed if you do not keep up repayments on a mortgage.
Beeston Regis, Sheringham - Streetview
DISCLAIMER: Property descriptions and related information displayed on this page are marketing materials provided by Arnolds Keys - Coastal. Placebuzz does not warrant or accept any responsibility for the accuracy or completeness of the property descriptions or related information provided here and they do not constitute property particulars. Please contact Arnolds Keys - Coastal for full details and further information.






