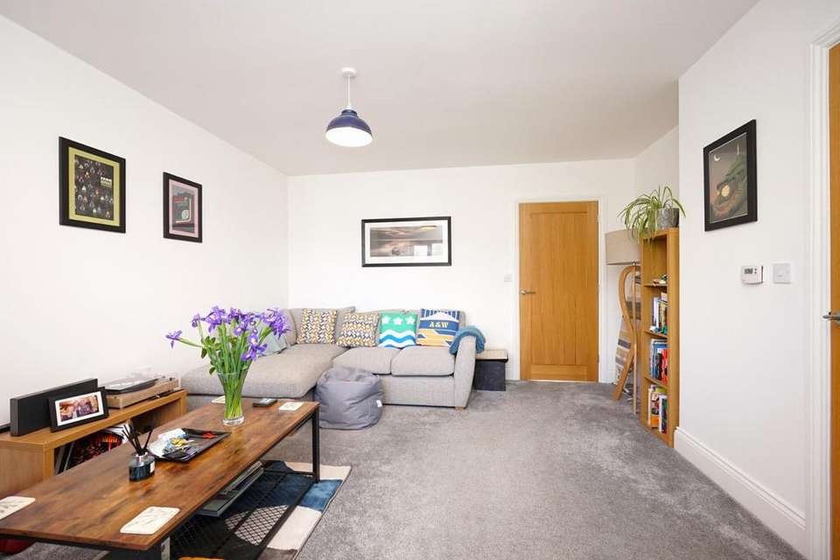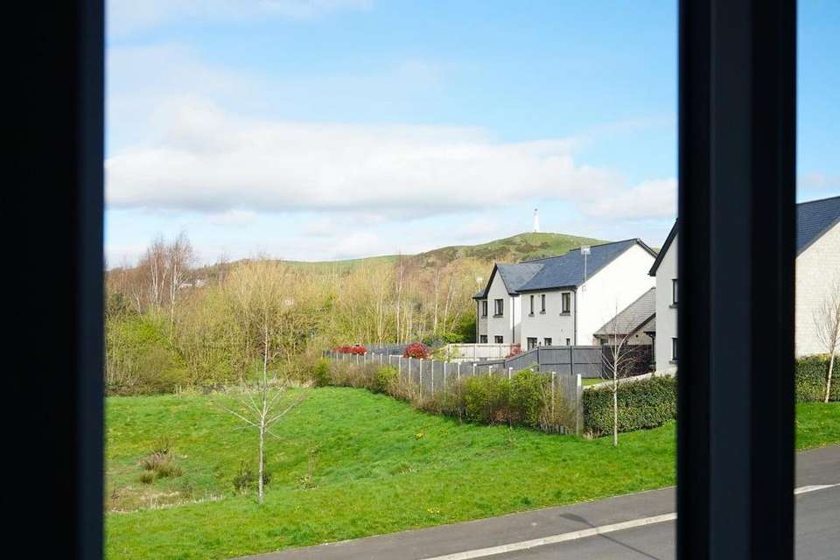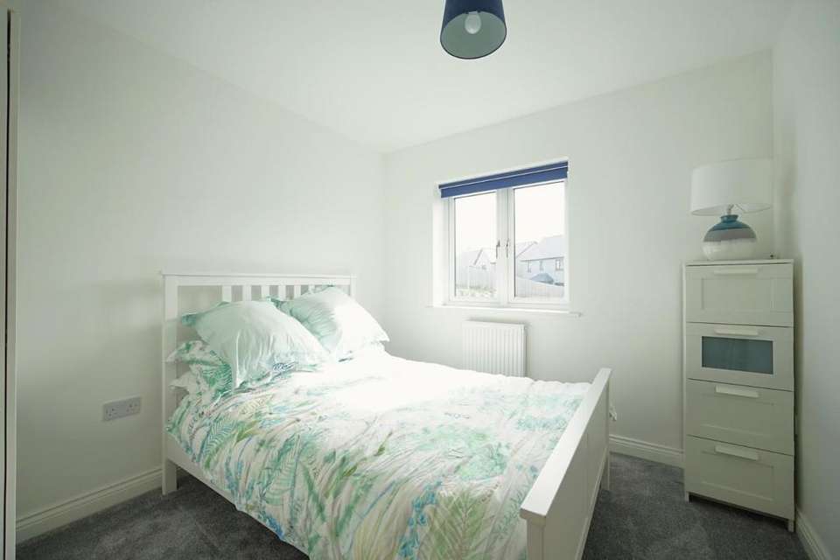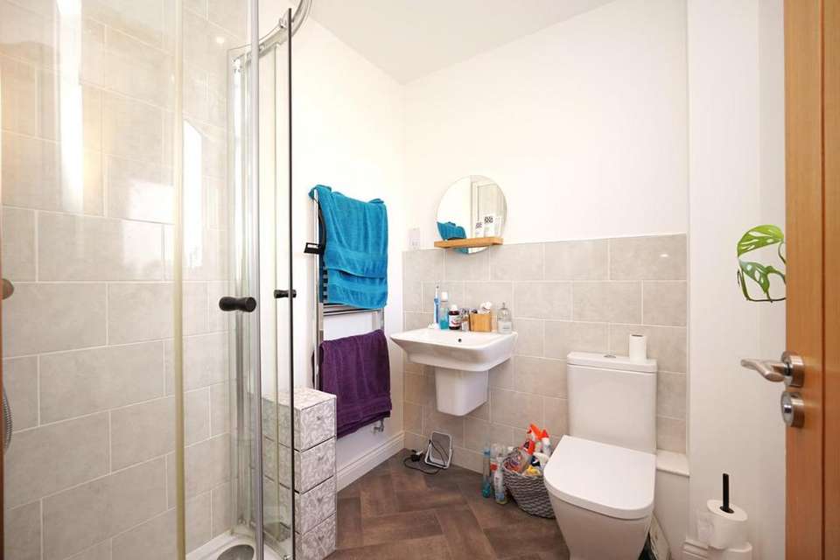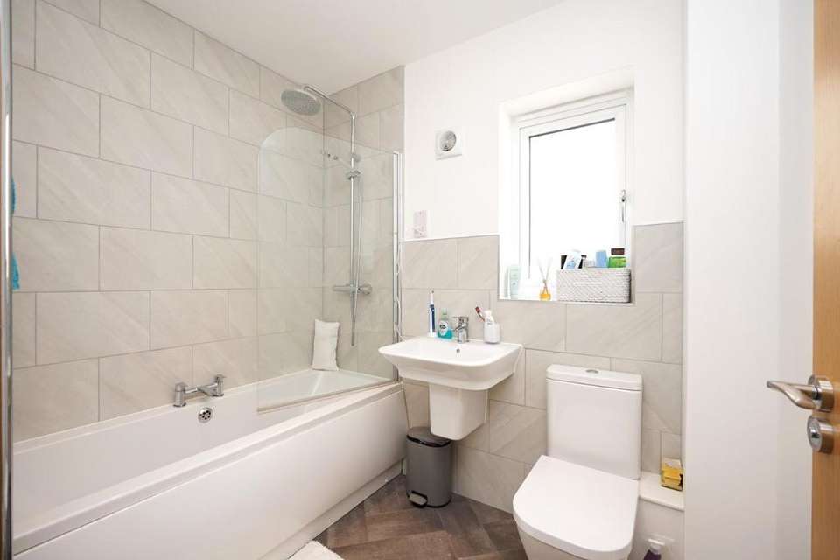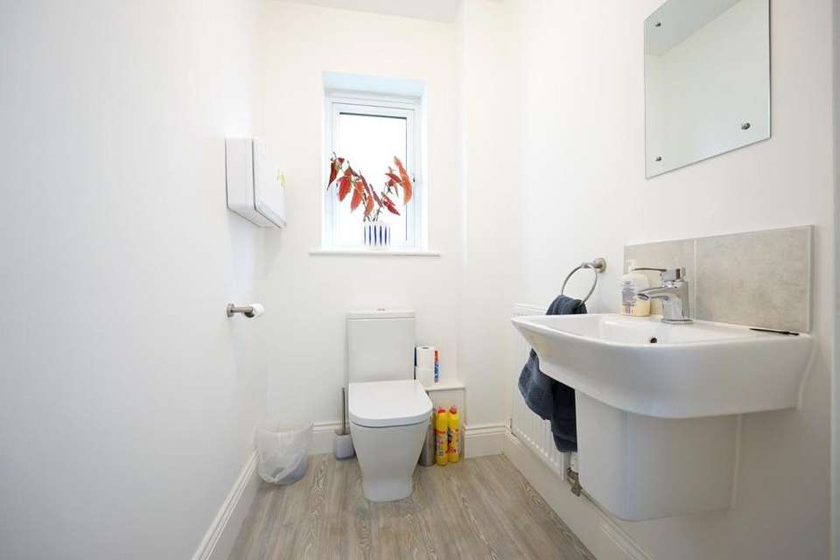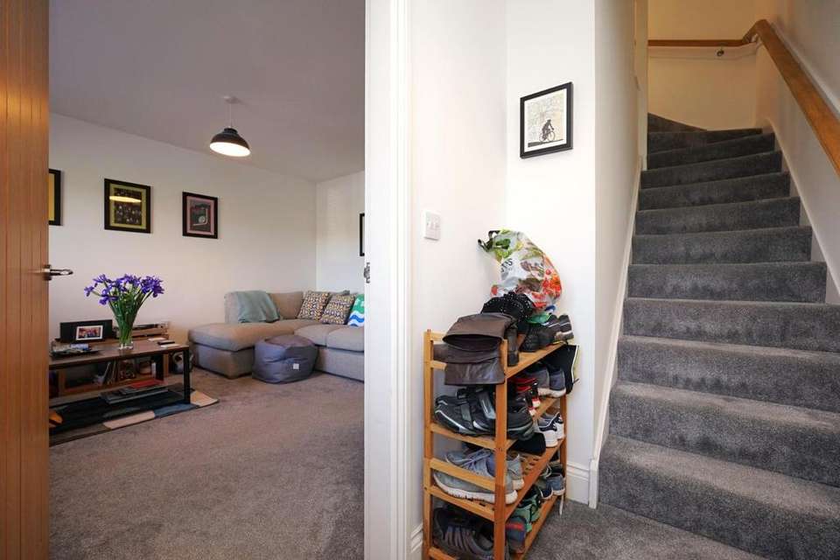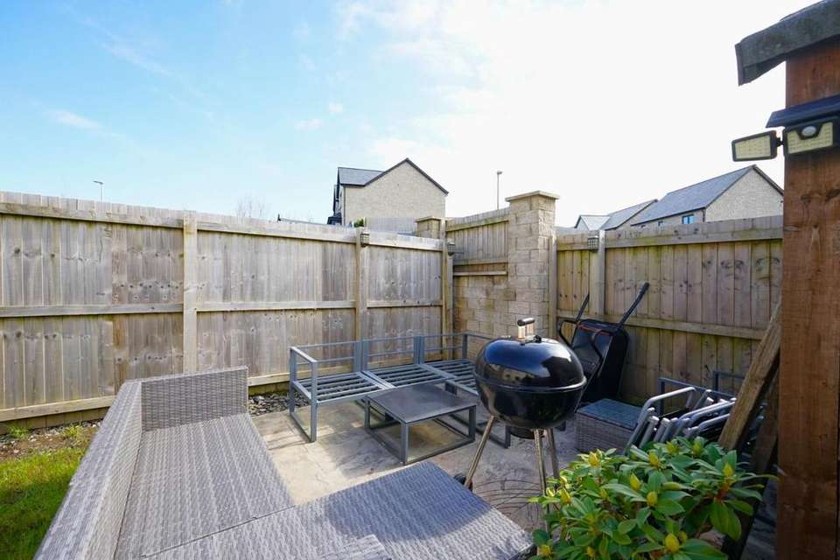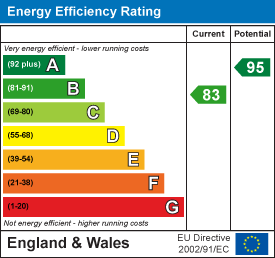3 bedroom semi-detached house for sale
Sir John Barrow Way, Ulverstonsemi-detached house
bedrooms
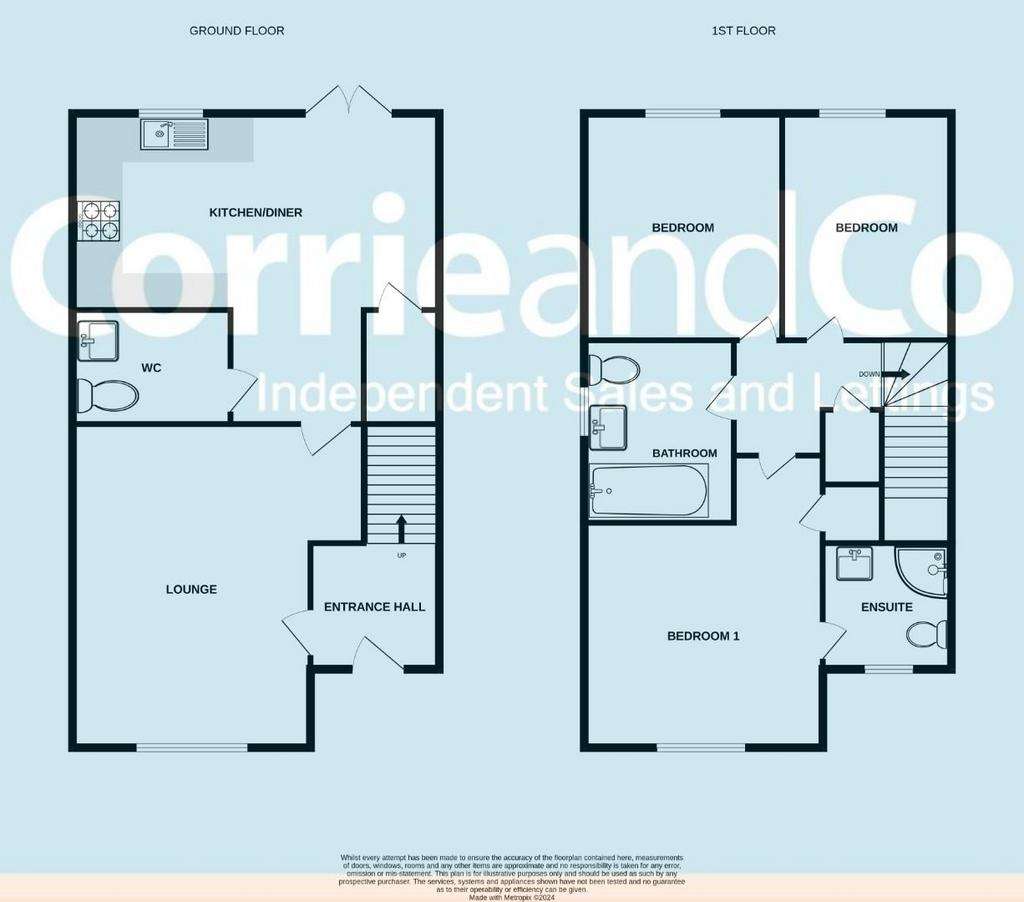
Property photos

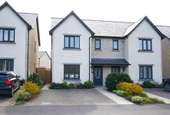
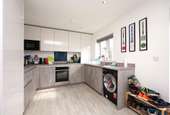
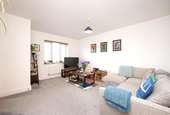
+15
Property description
Discover your new home in this inviting 3-bedroom semi-detached residence located on a recently established estate, just moments away from amenities. Enjoy the convenience of off-road parking, ensuring hassle-free parking for you and your visitors. Step outside into the delightful sunny aspect rear garden, a perfect spot for outdoor activities, gardening, or simply basking in the sunshine. Situated in a convenient location close to amenities such as shops, schools, and transportation, making it easy to access everything you need for daily life. Don't miss out on the opportunity to make this wonderful property your new home. Schedule a viewing today and start envisioning the endless possibilities for comfortable and convenient living!
As you arrive, you'll appreciate the convenience of the driveway parking, providing space for your vehicles right at the front of the house. Step through the front door into the welcoming entrance hall, offering access to the staircase leading to the first floor and the spacious lounge. The lounge is generously sized, providing ample space for relaxation and entertaining. From here, you can access the inner hall, WC, and kitchen diner. Conveniently located off the inner hall, the ground floor WC offers practicality for guests and daily use. The kitchen diner is the heart of the home, boasting integrated appliances such as a fridge freezer, dishwasher, oven and hob. French doors lead out to the rear garden, seamlessly blending indoor and outdoor living.
Ascend the staircase to the first floor, where you'll find three good-sized bedrooms. The master bedroom boasts an en suite shower room and a built-in wardrobe, providing comfort and convenience. Additionally, there is a separate family three-piece bathroom, offering convenience for the whole household.
Step outside into the rear garden, a tranquil outdoor space where you can unwind, dine al fresco, or simply enjoy the fresh air and sunshine.
Entrance Hall - 1.758 x 1.287 (5'9" x 4'2") -
Lounge - 4.454 x 4.002 (14'7" x 13'1") -
Kitchen Diner - 4.425 x 5.017 (14'6" x 16'5") -
Landing - 3.204 x 1.394 (10'6" x 4'6") -
Wc - 1.703 x 1.265 (5'7" x 4'1") -
Bedroom One - 4.311 x 2.902 (14'1" x 9'6") -
En Suite - 1.817 x 1.717 (5'11" x 5'7") -
Bedroom Two - 3.041 x 2.795 (9'11" x 9'2") -
Bedroom Three - 3.058 x 2.092 (10'0" x 6'10") -
Bathroom - 2.249 x 1.671 (7'4" x 5'5") -
As you arrive, you'll appreciate the convenience of the driveway parking, providing space for your vehicles right at the front of the house. Step through the front door into the welcoming entrance hall, offering access to the staircase leading to the first floor and the spacious lounge. The lounge is generously sized, providing ample space for relaxation and entertaining. From here, you can access the inner hall, WC, and kitchen diner. Conveniently located off the inner hall, the ground floor WC offers practicality for guests and daily use. The kitchen diner is the heart of the home, boasting integrated appliances such as a fridge freezer, dishwasher, oven and hob. French doors lead out to the rear garden, seamlessly blending indoor and outdoor living.
Ascend the staircase to the first floor, where you'll find three good-sized bedrooms. The master bedroom boasts an en suite shower room and a built-in wardrobe, providing comfort and convenience. Additionally, there is a separate family three-piece bathroom, offering convenience for the whole household.
Step outside into the rear garden, a tranquil outdoor space where you can unwind, dine al fresco, or simply enjoy the fresh air and sunshine.
Entrance Hall - 1.758 x 1.287 (5'9" x 4'2") -
Lounge - 4.454 x 4.002 (14'7" x 13'1") -
Kitchen Diner - 4.425 x 5.017 (14'6" x 16'5") -
Landing - 3.204 x 1.394 (10'6" x 4'6") -
Wc - 1.703 x 1.265 (5'7" x 4'1") -
Bedroom One - 4.311 x 2.902 (14'1" x 9'6") -
En Suite - 1.817 x 1.717 (5'11" x 5'7") -
Bedroom Two - 3.041 x 2.795 (9'11" x 9'2") -
Bedroom Three - 3.058 x 2.092 (10'0" x 6'10") -
Bathroom - 2.249 x 1.671 (7'4" x 5'5") -
Interested in this property?
Council tax
First listed
Over a month agoEnergy Performance Certificate
Sir John Barrow Way, Ulverston
Marketed by
Corrie & Co - Ulverston 14 King Street Ulverston LA12 7DZPlacebuzz mortgage repayment calculator
Monthly repayment
The Est. Mortgage is for a 25 years repayment mortgage based on a 10% deposit and a 5.5% annual interest. It is only intended as a guide. Make sure you obtain accurate figures from your lender before committing to any mortgage. Your home may be repossessed if you do not keep up repayments on a mortgage.
Sir John Barrow Way, Ulverston - Streetview
DISCLAIMER: Property descriptions and related information displayed on this page are marketing materials provided by Corrie & Co - Ulverston. Placebuzz does not warrant or accept any responsibility for the accuracy or completeness of the property descriptions or related information provided here and they do not constitute property particulars. Please contact Corrie & Co - Ulverston for full details and further information.






