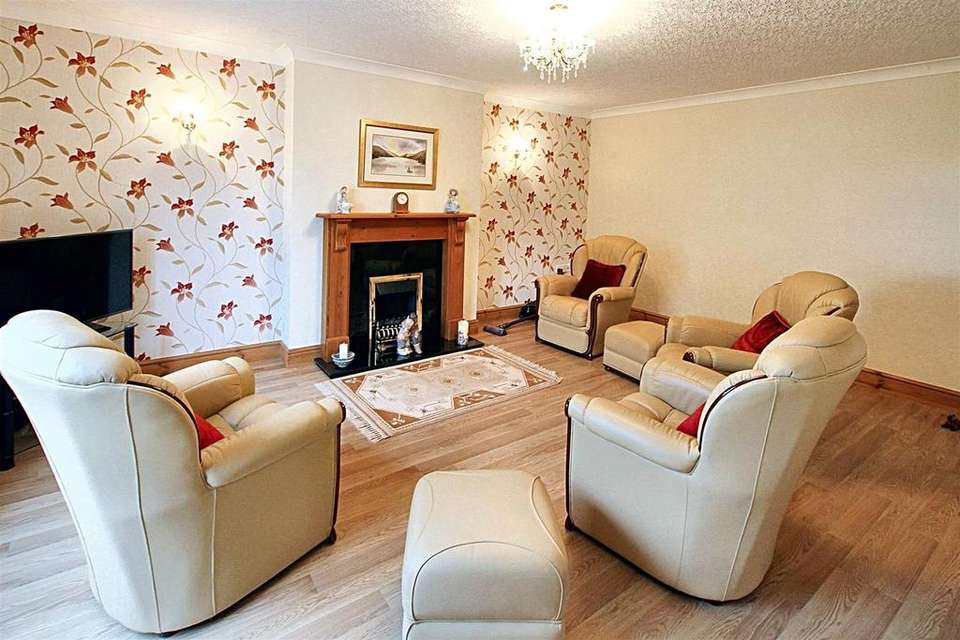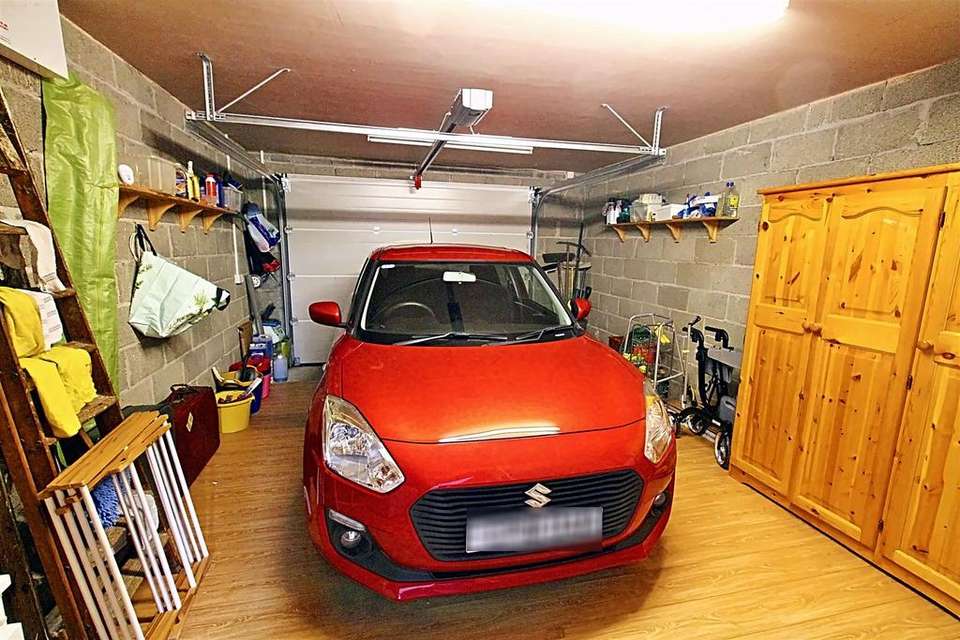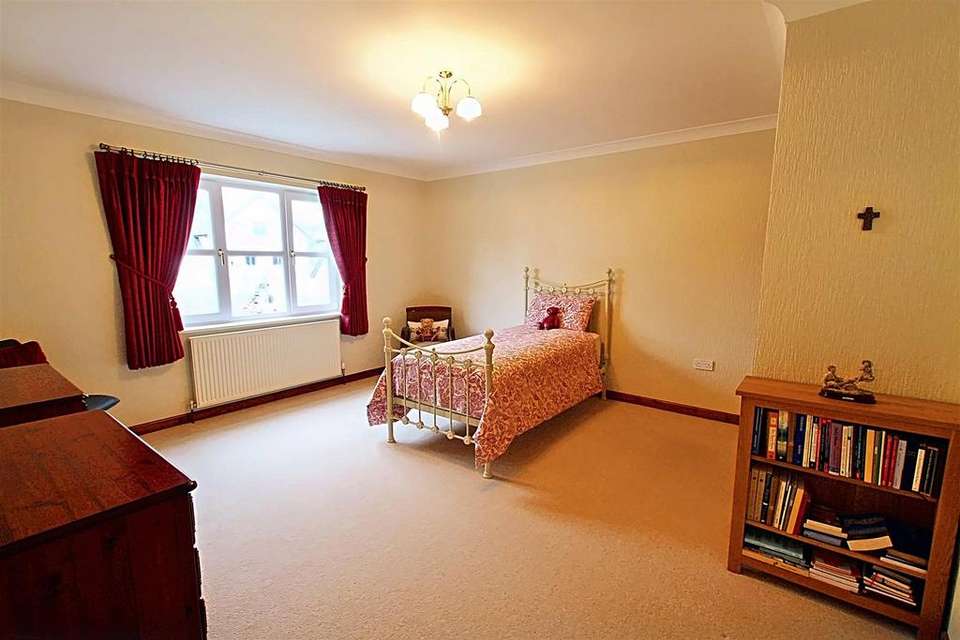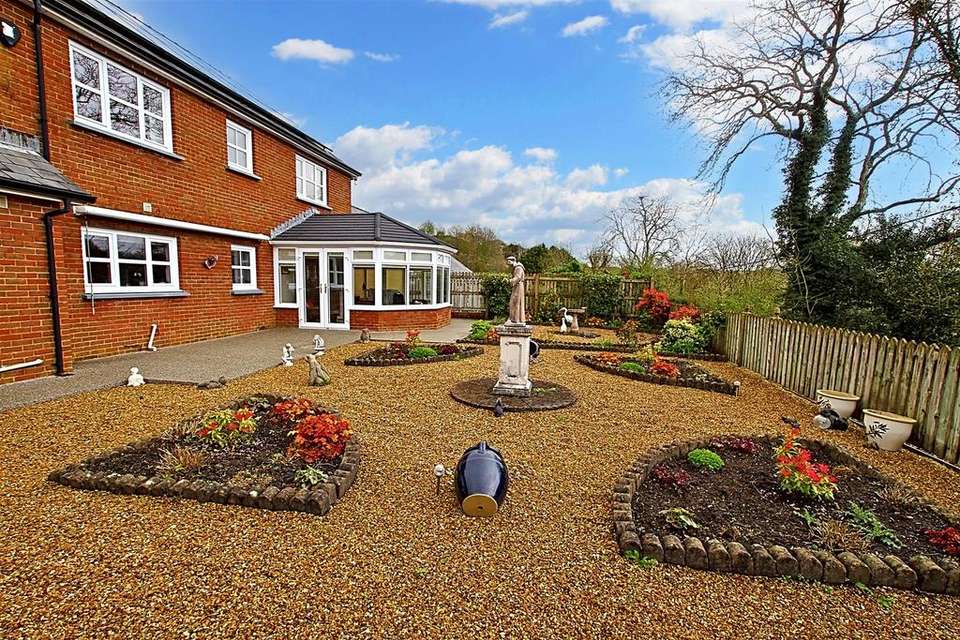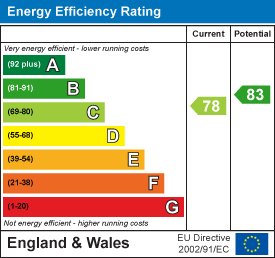4 bedroom detached house for sale
Llechryd, Cardigandetached house
bedrooms
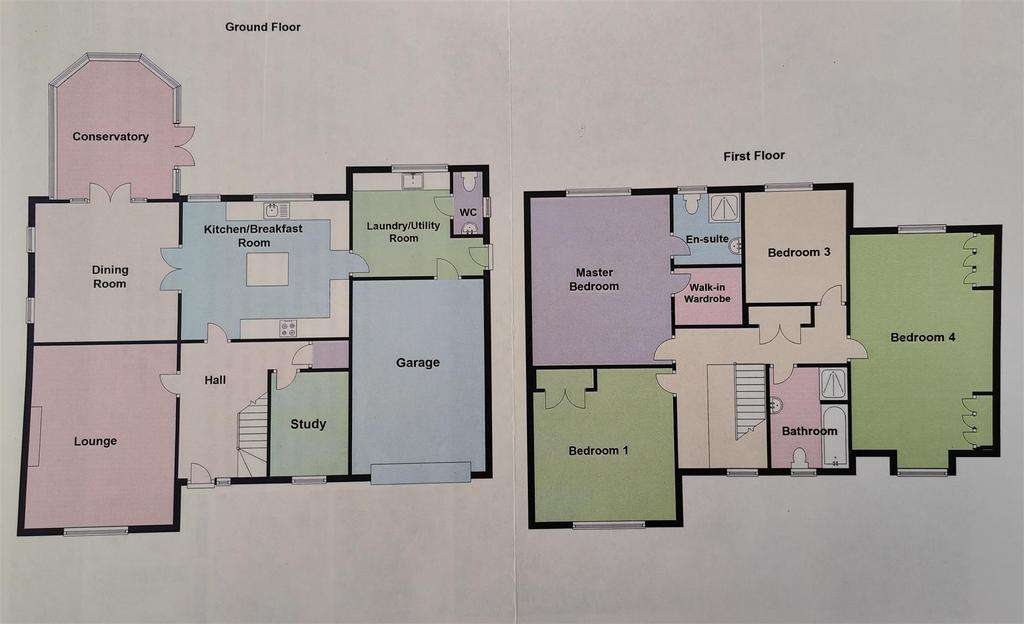
Property photos

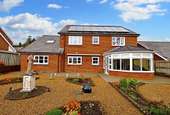


+22
Property description
A stunning detached house on a small, exclusive cul-de-sac in the semi-rural village of Llechryd, just outside of the market town of Cardigan. The property benefits from off road parking, integral garage, spacious lounge and kitchen, master en-suite and level, easy to maintain grounds with Quartz Coat resin bound driveway and paths. Llechryd has many amenities such as a primary school, a village shop, and beautiful river walks with the nearby market town of Cardigan offering larger and boutique shops, supermarkets, schools, further education college, and so much more. The stunning coast of Cardigan Bay is less than a 10-minute drive away with all its magnificent sandy beaches and the Ceredigion coastal path.
Entry to the property is via a pillared, canopied entrance into the entrance hall, with wooden floor, stairs to the first floor, a useful coat cupboard, and doors to the lounge, study and kitchen. The lounge has laminate flooring, window to the front overlooking the front garden, space for an electric fire. The study has built in cupboards and storage and makes a great home office, it could however easily be turned into a 5th bedroom if needed by the removal of the built in cupboards. The spacious kitchen/breakfast room is the heart of the home, with plenty of natural light coming in from the rear windows and offers a lovely space for the whole family to enjoy. With matching base and wall units and worktops, a sink with drainer, built in electric oven and gas (LPG) hob, built in fridge and freezer, an island with useful storage, space for a kitchen table, double doors into the dining / sitting room and a door into the utility room.
The dining room (currently being used as a sitting room) offers the perfect space for the family to enjoy their meals together and has doors opening into the conservatory. This room has a warm roof, a radiator, patio doors opening out to the rear garden and windows all around to enjoy the view over the rear garden.
INFORMATION ABOUT THE AREA:
Please read our Location Guides on our website for more information on what this area has to offer.
Details Continued: - The utility room is a sizeable space with matching base units with a worktop, butler sink, space and plumbing for a washing machine, a door out to the side of the property, a door into the WC and a door into the integral garage. The WC has a toilet and wash hand basin. The garage has space for one car and houses the oil-fired boiler that services the hot water and central heating.
On the first floor, the spacious landing has an airing cupboard which houses the hot water tank and immersion heater, attic access, and doors leading to the bedrooms and the bathroom. All four bedrooms are doubles. Bedroom 1 is to the front of the property and has built-in wardrobes. The master bedroom is to the rear of the house and offers beautiful views over the Teifi River to the rear and the countryside beyond. Bedroom 3 is the smallest of the rooms, but still, a good sized double and again benefits from the beautiful views, and bedroom 4 is the largest of them all, stretching across the entire width of the property with a window to the front with a window seat, and a Velux to the rear, and built-in wardrobes on both sides of the bed area.
Externally: - Access to the property is off the cul-de-sac onto its own driveway with Quartz Coat resin bond coating, offering parking for several vehicles and leading to the garage. Quarts Coat paths lead to the front door, and down both sides of the house, through gated access to the rear garden. The front garden area is a mix of mature hedging and plants, with pretty stone curbs, and an ornamental holly tree set as the centrepiece and gravel paths. The rear garden is a pretty space with flower borders and raised beds offering a beautiful array of colours all year round. The paths are gravelled for ease of maintenance and a patio area is found outside the conservatory doors making this an ideal space for outside dining and entertaining. The garden is enclosed with a wooden fence, and there is a gate to the rear which accesses another section of sloping rear garden area which the current owners do not use but offers new owners some options.
The property also benefits from solar panels which provide electricity and feed any surplus back into the grid which can some additional income (depending on personal usage).
This beautiful home is searching for its next family to start their new adventure together.
Entrance Hall - 4.01m x 2.64m (13'1" x 8'7") -
Lounge - 5.38m x 4.24m (17'7" x 13'10" ) -
Study - 3.02m x 2.34m (9'10" x 7'8") -
Kitchen/Breakfast Room - 5.13m x 3.96m (16'9" x 12'11") -
Dining / Sitting Room - 4.24m x 4.22m (13'10" x 13'10") -
Conservatory - 3.91m x 3.40m (12'9" x 11'1") -
Utility Room - 4.01m x 3.25m (13'1" x 10'7") -
W/C - 0.92m x 1.92m (3'0" x 6'3") -
Integral Garage - 5.23m x 4.17m (17'1" x 13'8") -
Landing - 5.14m x 4.03m, max l shaped (16'10" x 13'2", max l -
Bedroom 1 - 4.57m x 4.24m (14'11" x 13'10") -
Bedroom 2 (Master) - 5.08m x 4.24m (16'7" x 13'10") -
En-Suite - 2.13m x 2.03 (6'11" x 6'7") -
Walk In Wardrobe - 2.06m x 1.73m (6'9" x 5'8") -
Bedroom 3 - 3.33m x 2.97m (10'11" x 9'8") -
Bedroom 4 - 6.45m x 4.01m (21'1" x 13'1") -
Bathroom - 3.02m x 2.31m (9'10" x 7'6") -
Important Essential Information: - WE ARE ADVISED BY THE CURRENT OWNER(S) THAT THIS PROPERTY BENEFITS FROM THE FOLLOWING:
COUNCIL TAX BAND: F - Ceredigion County Council
TENURE: FREEHOLD
PARKING: Off-Road Parking/ Garage Parking
PROPERTY CONSTRUCTION: Traditional Build
SEWERAGE: Mains Drainage
ELECTRICITY SUPPLY: Mains + owned solar panels fitted to the roof with a feed in tariff back to OVO, which the current owners advise they get around £1,000 a year or thereabouts.
WATER SUPPLY: Mains
HEATING: Oil boiler servicing the hot water (with immersion tank for the summer) and central heating
BROADBAND: Connected - TYPE - Ultrafast & Standard Available * up to 1000 Mbps Download, up to 220 Mbps upload available * - PLEASE CHECK COVERAGE FOR THIS PROPERTY HERE - (Link to https: // checker . ofcom . org . uk)
MOBILE SIGNAL/COVERAGE INTERNAL: Poor Signal inside the home / Signal Available outside , please check network providers for availability, or please check OfCom here - (Link to https: // checker . ofcom . org . uk)
BUILDING SAFETY - The seller has advised that there are none that they are aware of.
RESTRICTIONS: The seller has advised that there are none that they are aware of.
RIGHTS & EASEMENTS: The seller has advised that there are none that they are aware of.
FLOOD RISK: Rivers/Sea - N/A - Surface Water: N/A
COASTAL EROSION RISK: None in this location
PLANNING PERMISSIONS: There is historic planning on the last remaining plot on this small cul-de-sac which is opposite this property.
ACCESSIBILITY/ADAPTATIONS: The seller has advised that there are no special Accessibility/Adaptations on this property.
COALFIELD OR MINING AREA: The seller has advised that there are none that they are aware of as this area is not in a coal or mining area.
VIEWINGS: By appointment only. This property is located on a small Cul-de-sac. The sellers are doing an assisted move and all sales negotiations and progressions will be dealt with by the agents The New Homes Group. Sales will be expected to exchange within 28 days unless otherwise agreed by The New Homes Group
PLEASE BE ADVISED, WE HAVE NOT TESTED ANY SERVICES OR CONNECTIONS TO THIS PROPERTY.
GENERAL NOTE: All floor plans, room dimensions and areas quoted in these details are approximations and are not to be relied upon. Any appliances and services listed in these details have not been tested.
MONEY LAUNDERING REGULATIONS: The successful purchaser(s) will be required to produce proof of identification to prove their identity within the terms of the Money Laundering Regulations. These are a photo ID (e.g. Passport or Photo Driving Licence) and proof of address (e.g. a recent Utility Bill/Bank Statement from the last 3 months). Proof of funds will also be required, including a mortgage agreement in principle document if a mortgage is required.
Hw/Hw/04/24/Ok -
PLEASE NOTE:
Cardigan Bay Properties, its clients and any joint agents give notice that 1: They are not authorised to make or give any representations or warranties in relation to the property either here or elsewhere, either on their own behalf or on behalf of their client or otherwise. They assume no responsibility for any statement that may be made in these particulars. These particulars do not form part of any offer or contract and must not be relied upon as statements or representations of fact. 2: Any areas, measurements or distances are approximate. The text, photographs and plans are for guidance only and are not necessarily comprehensive. All photographs are taken using a digital camera with a wide-angled camera lens. It should not be assumed that the property has the all necessary planning, building regulation or other consents and that Cardigan Bay Properties have not tested any services, equipment or facilities. Purchasers must satisfy themselves by inspection or otherwise.
Entry to the property is via a pillared, canopied entrance into the entrance hall, with wooden floor, stairs to the first floor, a useful coat cupboard, and doors to the lounge, study and kitchen. The lounge has laminate flooring, window to the front overlooking the front garden, space for an electric fire. The study has built in cupboards and storage and makes a great home office, it could however easily be turned into a 5th bedroom if needed by the removal of the built in cupboards. The spacious kitchen/breakfast room is the heart of the home, with plenty of natural light coming in from the rear windows and offers a lovely space for the whole family to enjoy. With matching base and wall units and worktops, a sink with drainer, built in electric oven and gas (LPG) hob, built in fridge and freezer, an island with useful storage, space for a kitchen table, double doors into the dining / sitting room and a door into the utility room.
The dining room (currently being used as a sitting room) offers the perfect space for the family to enjoy their meals together and has doors opening into the conservatory. This room has a warm roof, a radiator, patio doors opening out to the rear garden and windows all around to enjoy the view over the rear garden.
INFORMATION ABOUT THE AREA:
Please read our Location Guides on our website for more information on what this area has to offer.
Details Continued: - The utility room is a sizeable space with matching base units with a worktop, butler sink, space and plumbing for a washing machine, a door out to the side of the property, a door into the WC and a door into the integral garage. The WC has a toilet and wash hand basin. The garage has space for one car and houses the oil-fired boiler that services the hot water and central heating.
On the first floor, the spacious landing has an airing cupboard which houses the hot water tank and immersion heater, attic access, and doors leading to the bedrooms and the bathroom. All four bedrooms are doubles. Bedroom 1 is to the front of the property and has built-in wardrobes. The master bedroom is to the rear of the house and offers beautiful views over the Teifi River to the rear and the countryside beyond. Bedroom 3 is the smallest of the rooms, but still, a good sized double and again benefits from the beautiful views, and bedroom 4 is the largest of them all, stretching across the entire width of the property with a window to the front with a window seat, and a Velux to the rear, and built-in wardrobes on both sides of the bed area.
Externally: - Access to the property is off the cul-de-sac onto its own driveway with Quartz Coat resin bond coating, offering parking for several vehicles and leading to the garage. Quarts Coat paths lead to the front door, and down both sides of the house, through gated access to the rear garden. The front garden area is a mix of mature hedging and plants, with pretty stone curbs, and an ornamental holly tree set as the centrepiece and gravel paths. The rear garden is a pretty space with flower borders and raised beds offering a beautiful array of colours all year round. The paths are gravelled for ease of maintenance and a patio area is found outside the conservatory doors making this an ideal space for outside dining and entertaining. The garden is enclosed with a wooden fence, and there is a gate to the rear which accesses another section of sloping rear garden area which the current owners do not use but offers new owners some options.
The property also benefits from solar panels which provide electricity and feed any surplus back into the grid which can some additional income (depending on personal usage).
This beautiful home is searching for its next family to start their new adventure together.
Entrance Hall - 4.01m x 2.64m (13'1" x 8'7") -
Lounge - 5.38m x 4.24m (17'7" x 13'10" ) -
Study - 3.02m x 2.34m (9'10" x 7'8") -
Kitchen/Breakfast Room - 5.13m x 3.96m (16'9" x 12'11") -
Dining / Sitting Room - 4.24m x 4.22m (13'10" x 13'10") -
Conservatory - 3.91m x 3.40m (12'9" x 11'1") -
Utility Room - 4.01m x 3.25m (13'1" x 10'7") -
W/C - 0.92m x 1.92m (3'0" x 6'3") -
Integral Garage - 5.23m x 4.17m (17'1" x 13'8") -
Landing - 5.14m x 4.03m, max l shaped (16'10" x 13'2", max l -
Bedroom 1 - 4.57m x 4.24m (14'11" x 13'10") -
Bedroom 2 (Master) - 5.08m x 4.24m (16'7" x 13'10") -
En-Suite - 2.13m x 2.03 (6'11" x 6'7") -
Walk In Wardrobe - 2.06m x 1.73m (6'9" x 5'8") -
Bedroom 3 - 3.33m x 2.97m (10'11" x 9'8") -
Bedroom 4 - 6.45m x 4.01m (21'1" x 13'1") -
Bathroom - 3.02m x 2.31m (9'10" x 7'6") -
Important Essential Information: - WE ARE ADVISED BY THE CURRENT OWNER(S) THAT THIS PROPERTY BENEFITS FROM THE FOLLOWING:
COUNCIL TAX BAND: F - Ceredigion County Council
TENURE: FREEHOLD
PARKING: Off-Road Parking/ Garage Parking
PROPERTY CONSTRUCTION: Traditional Build
SEWERAGE: Mains Drainage
ELECTRICITY SUPPLY: Mains + owned solar panels fitted to the roof with a feed in tariff back to OVO, which the current owners advise they get around £1,000 a year or thereabouts.
WATER SUPPLY: Mains
HEATING: Oil boiler servicing the hot water (with immersion tank for the summer) and central heating
BROADBAND: Connected - TYPE - Ultrafast & Standard Available * up to 1000 Mbps Download, up to 220 Mbps upload available * - PLEASE CHECK COVERAGE FOR THIS PROPERTY HERE - (Link to https: // checker . ofcom . org . uk)
MOBILE SIGNAL/COVERAGE INTERNAL: Poor Signal inside the home / Signal Available outside , please check network providers for availability, or please check OfCom here - (Link to https: // checker . ofcom . org . uk)
BUILDING SAFETY - The seller has advised that there are none that they are aware of.
RESTRICTIONS: The seller has advised that there are none that they are aware of.
RIGHTS & EASEMENTS: The seller has advised that there are none that they are aware of.
FLOOD RISK: Rivers/Sea - N/A - Surface Water: N/A
COASTAL EROSION RISK: None in this location
PLANNING PERMISSIONS: There is historic planning on the last remaining plot on this small cul-de-sac which is opposite this property.
ACCESSIBILITY/ADAPTATIONS: The seller has advised that there are no special Accessibility/Adaptations on this property.
COALFIELD OR MINING AREA: The seller has advised that there are none that they are aware of as this area is not in a coal or mining area.
VIEWINGS: By appointment only. This property is located on a small Cul-de-sac. The sellers are doing an assisted move and all sales negotiations and progressions will be dealt with by the agents The New Homes Group. Sales will be expected to exchange within 28 days unless otherwise agreed by The New Homes Group
PLEASE BE ADVISED, WE HAVE NOT TESTED ANY SERVICES OR CONNECTIONS TO THIS PROPERTY.
GENERAL NOTE: All floor plans, room dimensions and areas quoted in these details are approximations and are not to be relied upon. Any appliances and services listed in these details have not been tested.
MONEY LAUNDERING REGULATIONS: The successful purchaser(s) will be required to produce proof of identification to prove their identity within the terms of the Money Laundering Regulations. These are a photo ID (e.g. Passport or Photo Driving Licence) and proof of address (e.g. a recent Utility Bill/Bank Statement from the last 3 months). Proof of funds will also be required, including a mortgage agreement in principle document if a mortgage is required.
Hw/Hw/04/24/Ok -
PLEASE NOTE:
Cardigan Bay Properties, its clients and any joint agents give notice that 1: They are not authorised to make or give any representations or warranties in relation to the property either here or elsewhere, either on their own behalf or on behalf of their client or otherwise. They assume no responsibility for any statement that may be made in these particulars. These particulars do not form part of any offer or contract and must not be relied upon as statements or representations of fact. 2: Any areas, measurements or distances are approximate. The text, photographs and plans are for guidance only and are not necessarily comprehensive. All photographs are taken using a digital camera with a wide-angled camera lens. It should not be assumed that the property has the all necessary planning, building regulation or other consents and that Cardigan Bay Properties have not tested any services, equipment or facilities. Purchasers must satisfy themselves by inspection or otherwise.
Council tax
First listed
2 weeks agoEnergy Performance Certificate
Llechryd, Cardigan
Placebuzz mortgage repayment calculator
Monthly repayment
The Est. Mortgage is for a 25 years repayment mortgage based on a 10% deposit and a 5.5% annual interest. It is only intended as a guide. Make sure you obtain accurate figures from your lender before committing to any mortgage. Your home may be repossessed if you do not keep up repayments on a mortgage.
Llechryd, Cardigan - Streetview
DISCLAIMER: Property descriptions and related information displayed on this page are marketing materials provided by Cardigan Bay Properties - Ceredigion. Placebuzz does not warrant or accept any responsibility for the accuracy or completeness of the property descriptions or related information provided here and they do not constitute property particulars. Please contact Cardigan Bay Properties - Ceredigion for full details and further information.




