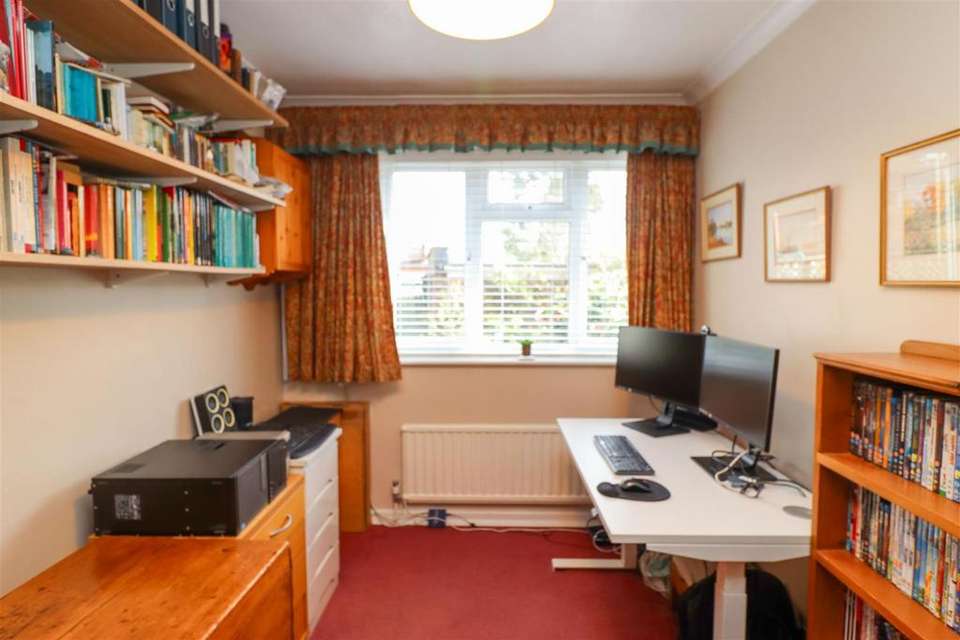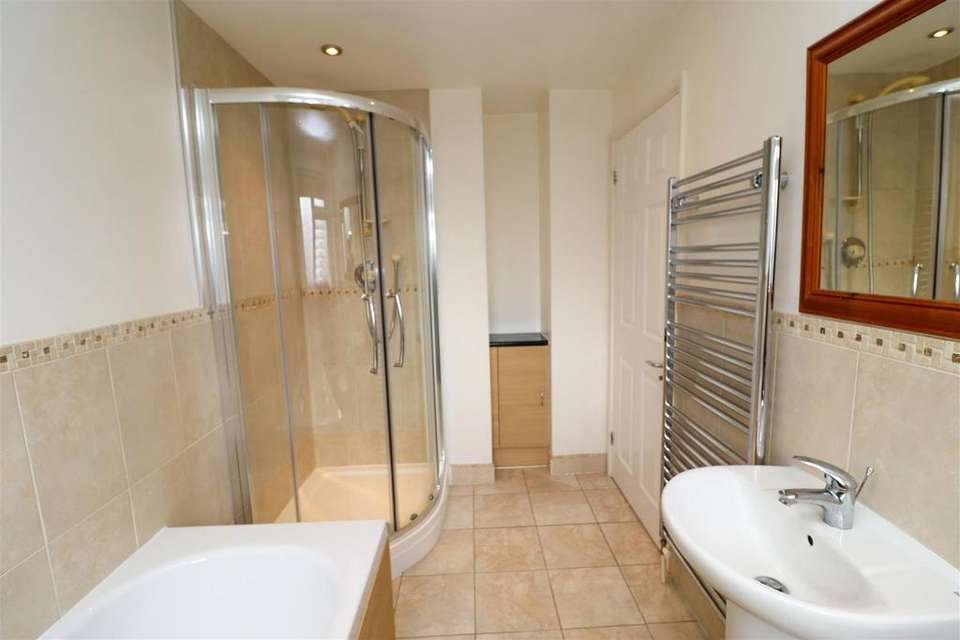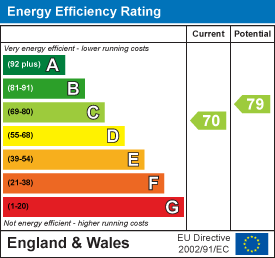4 bedroom detached house for sale
Rushmoor Close, Fleet GU52detached house
bedrooms
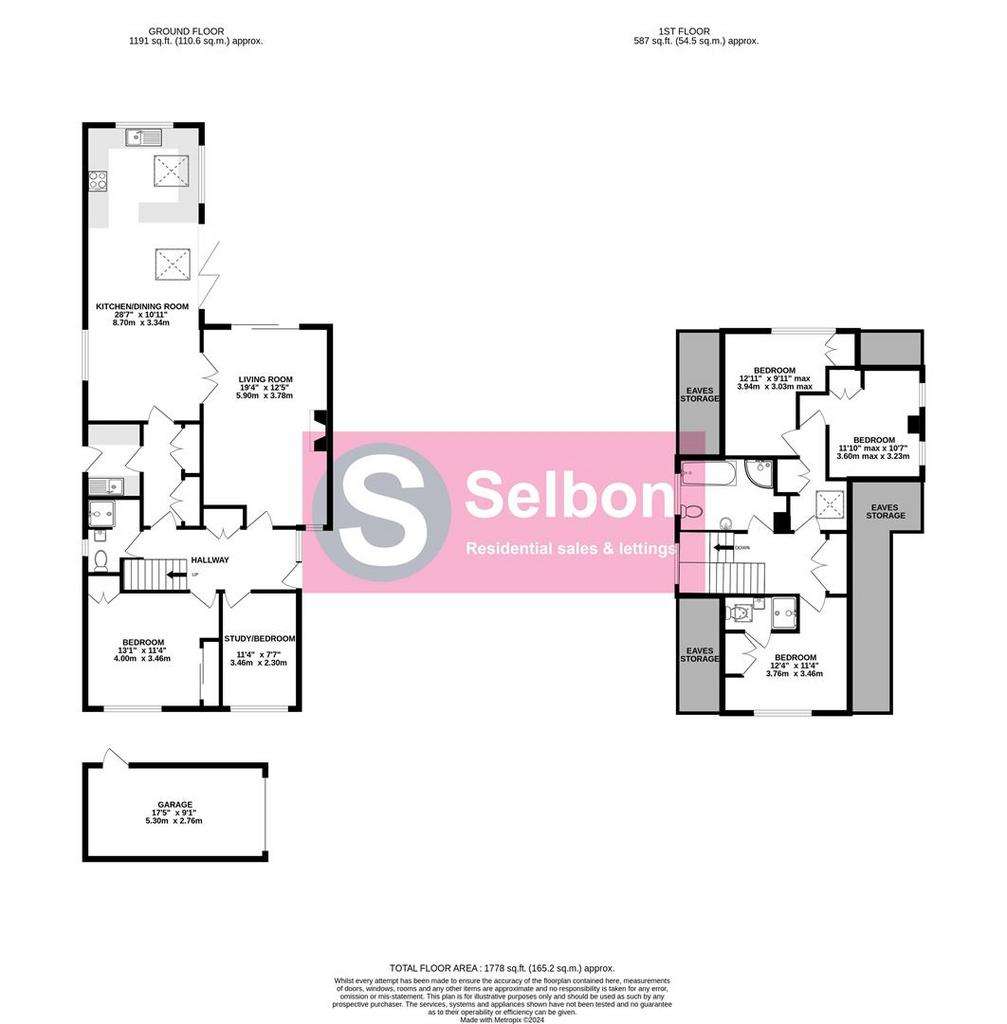
Property photos


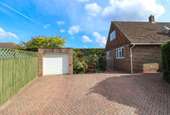

+31
Property description
Selbon Estate Agents are delighted to offer this deceptively spacious detached family home to the market, conveniently situated in a cul de sac location, within close proximity of Fleet town centre and local schools.
The home is coming to the market for the first time in over 20 years with the current vendors, thoughtfully extending, remodeling and modernising the home throughout. The versatile accommodation over two floors, offers the ideal environment for modern family life, with a blend of open plan space, as well as plenty of options for home working.
Accessed via the driveway, there are steps up to the front door which leads to the spacious entrance hall, which in turn gives access to the first floor landing and doors leading to a shower room, 19ft living room with sliding patio doors to the rear garden and double doors to an extended and refitted 28ft kitchen/dining room, with Bi fold doors to the garden.
The ground floor is completed with an inner hallway with 2 large storage cupboards, a utility room and two further rooms that can be reception rooms or bedrooms.
The first floor landing has doors leading to the main bedroom with a built in wardrobe and en suite shower room, the family bathroom and an inner hallway leading to two further bedrooms, both benefitting from built in wardrobes.
Further benefits include gas radiator heating, double glazed windows, an enclosed south westerly facing rear garden, offering a high degree of privacy, there is side access leading to the detached 17ft garage and the driveway, offering off road parking for 3 cars.
Located within close proximity of local shops and other amenities, the home is in the catchment area for many of Fleet's sought after schools including Heatherside and Court Moor schools. For those looking to commute, Fleet's mainline station is within walking distance or a short drive with excellent road links including the M3, A3 and A30 all easily accessible.
An early viewing is highly recommended.
The home is coming to the market for the first time in over 20 years with the current vendors, thoughtfully extending, remodeling and modernising the home throughout. The versatile accommodation over two floors, offers the ideal environment for modern family life, with a blend of open plan space, as well as plenty of options for home working.
Accessed via the driveway, there are steps up to the front door which leads to the spacious entrance hall, which in turn gives access to the first floor landing and doors leading to a shower room, 19ft living room with sliding patio doors to the rear garden and double doors to an extended and refitted 28ft kitchen/dining room, with Bi fold doors to the garden.
The ground floor is completed with an inner hallway with 2 large storage cupboards, a utility room and two further rooms that can be reception rooms or bedrooms.
The first floor landing has doors leading to the main bedroom with a built in wardrobe and en suite shower room, the family bathroom and an inner hallway leading to two further bedrooms, both benefitting from built in wardrobes.
Further benefits include gas radiator heating, double glazed windows, an enclosed south westerly facing rear garden, offering a high degree of privacy, there is side access leading to the detached 17ft garage and the driveway, offering off road parking for 3 cars.
Located within close proximity of local shops and other amenities, the home is in the catchment area for many of Fleet's sought after schools including Heatherside and Court Moor schools. For those looking to commute, Fleet's mainline station is within walking distance or a short drive with excellent road links including the M3, A3 and A30 all easily accessible.
An early viewing is highly recommended.
Interested in this property?
Council tax
First listed
3 weeks agoEnergy Performance Certificate
Rushmoor Close, Fleet GU52
Marketed by
Selbon Residential Sales & Lettings - Church Crookham UBC, Sentinel House, Ancells Business Park, Harvest Crescent, Fleet, Hampshire, GU51 2UZPlacebuzz mortgage repayment calculator
Monthly repayment
The Est. Mortgage is for a 25 years repayment mortgage based on a 10% deposit and a 5.5% annual interest. It is only intended as a guide. Make sure you obtain accurate figures from your lender before committing to any mortgage. Your home may be repossessed if you do not keep up repayments on a mortgage.
Rushmoor Close, Fleet GU52 - Streetview
DISCLAIMER: Property descriptions and related information displayed on this page are marketing materials provided by Selbon Residential Sales & Lettings - Church Crookham. Placebuzz does not warrant or accept any responsibility for the accuracy or completeness of the property descriptions or related information provided here and they do not constitute property particulars. Please contact Selbon Residential Sales & Lettings - Church Crookham for full details and further information.

















