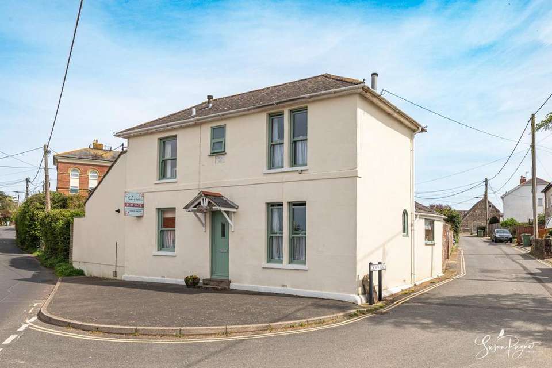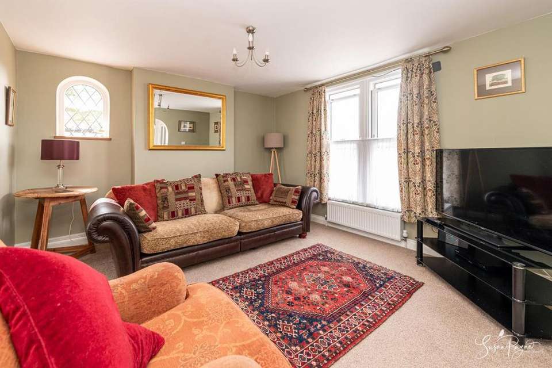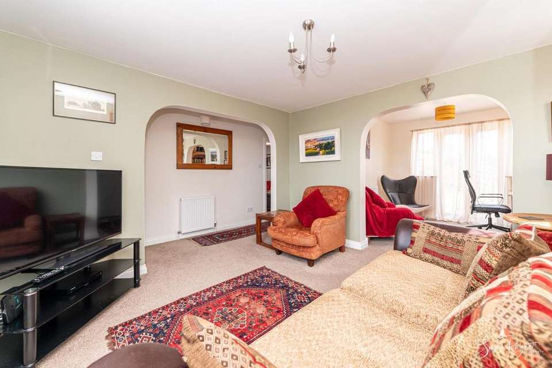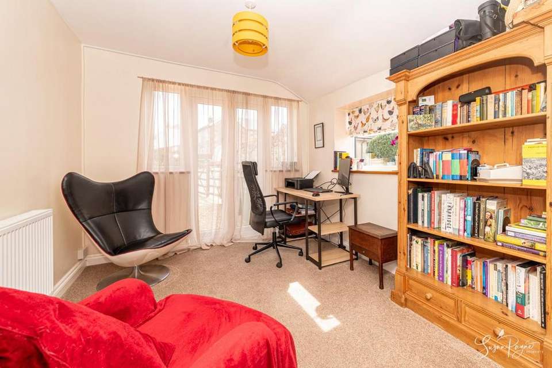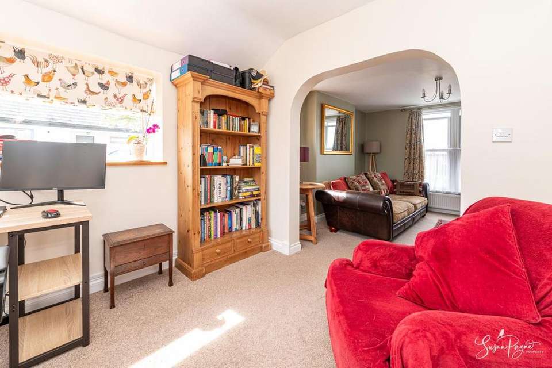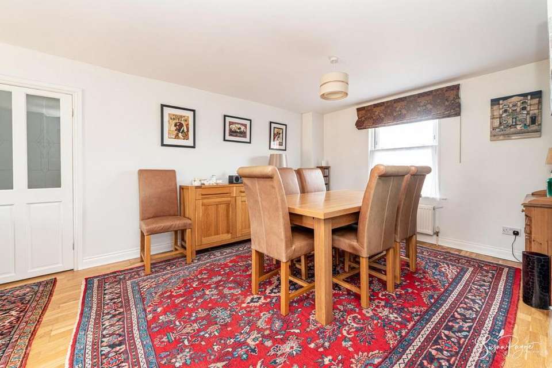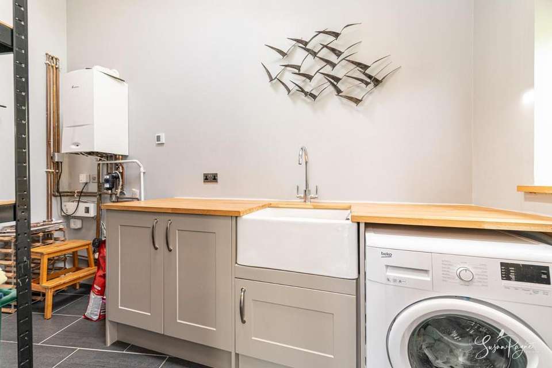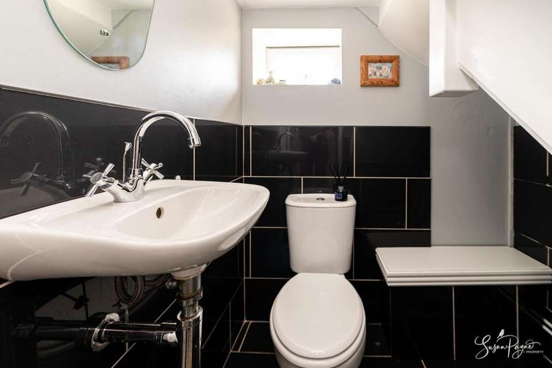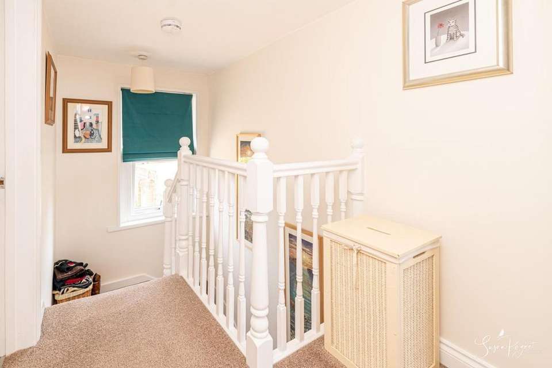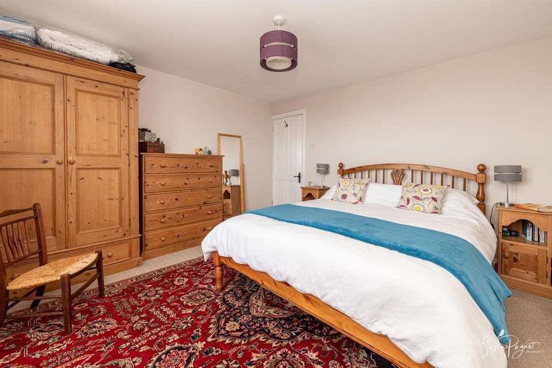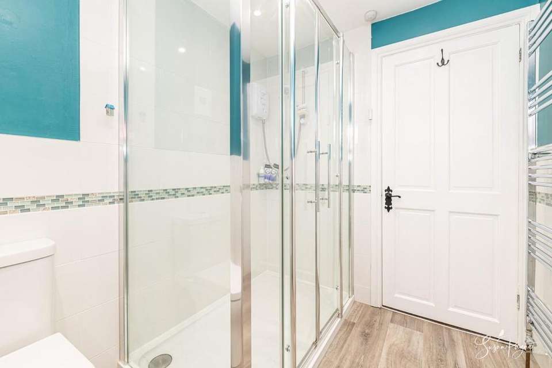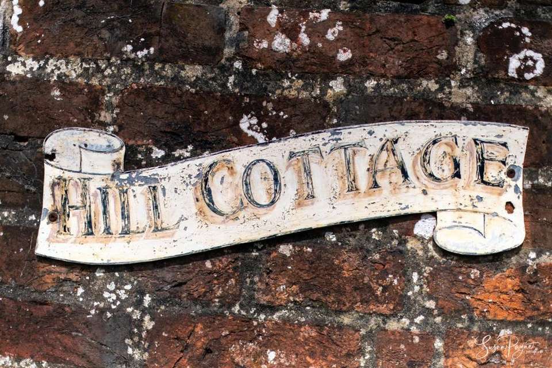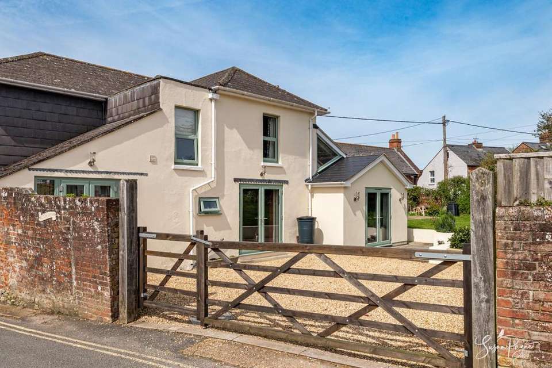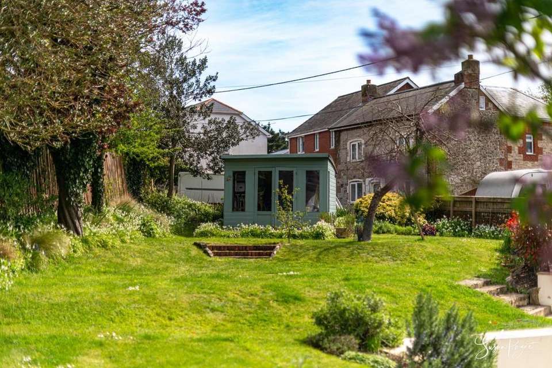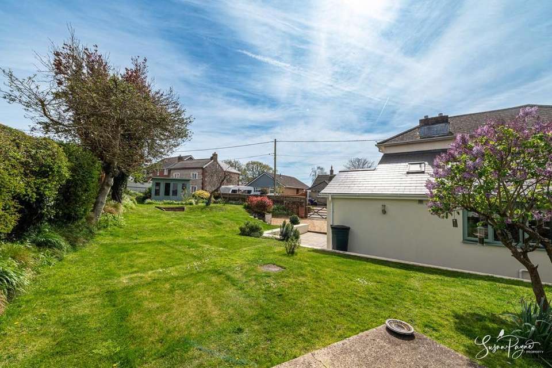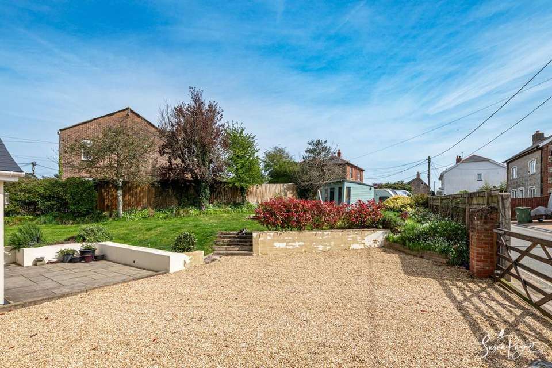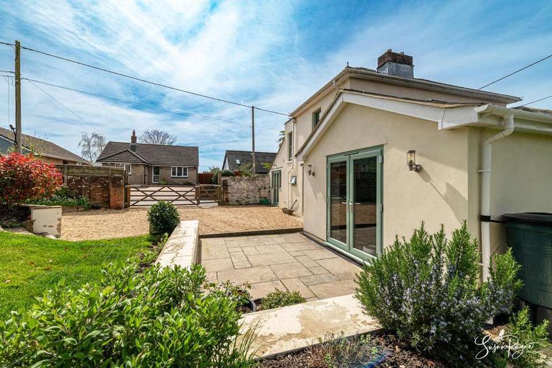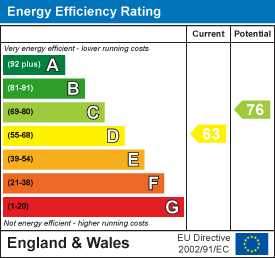3 bedroom detached house for sale
Havenstreet, Rydedetached house
bedrooms
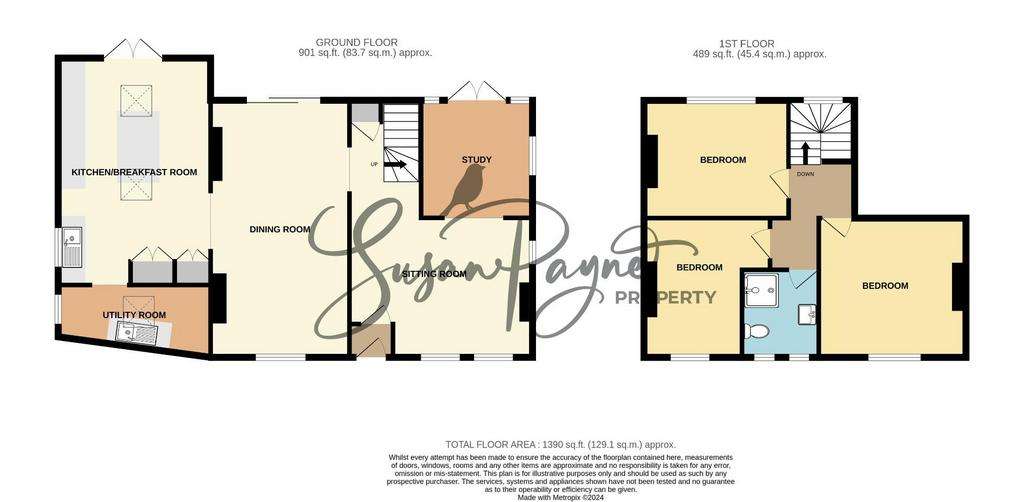
Property photos



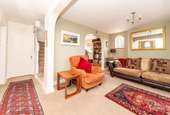
+30
Property description
Conveniently located in the picturesque village of Havenstreet, Hill Cottage is a substantial local-stone cottage which has been extended and beautifully upgraded and updated to create a stunning family home.
Originally built as a pair of workers cottages for the Fleming Estate, and also enjoying time as a village inn and as a wheelwrights cottage, Hill Cottage has sat proudly on the corner of Havenstreet's historic Main Road and charming Church Road for nearly 200 years. This characterful home has been extended and upgraded to create an immaculately presented, period cottage with a contemporary, flowing layout suited to modern living, with versatile accommodation and generous room sizes. Added peace of mind comes from recent major upgrades, which include all new exterior windows and doors, a new boiler and radiators, the addition of a stunning new kitchen and utility room in the extension, and the refurbishment of the bathroom. Accommodation comprises a welcoming porch, entrance hall, open plan sitting room and living room, open plan dining room/snug, spectacular kitchen, utility room and cloakroom on the ground floor, with three bedrooms and a family bathroom on the first floor.
Havenstreet is a quintessentially English village, centred around the charming White Hart Inn, the Steam Railway station and the village recreation ground. Surrounded by an Area of Outstanding Natural Beauty, providing rural pursuits with footpaths and trails in all directions, Havenstreet is conveniently located close to the popular town of Ryde, with its well-regarded schools, boutique shopping, long sandy beaches and high-speed links to the mainland. There is a yacht club at nearby Fishbourne, which also provides a vehicle ferry link to Portsmouth.
Welcome To Hill Cottage - From desirable Main Road, the beautiful double-fronted cottage has an attractive cream façade complete with soft green windows, decorated with potted flowers and hanging baskets, and with a storm porch and light over the front door.
Porch - An internal porch has a central pendant light and has room for plenty of coats and shoes, perfect after a woodland walk. A high-level cabinet provides access to the consumer panel and fuse box, and a timber door has decorative glazed panels and leads into the entrance hall.
Entrance Hall - extending to 4.24m (extending to 13'10") - The welcoming entrance hall is finished in a beautiful neutral colour scheme and benefits from neutral carpeting. A broad open archway leads into the living room, and a further archway leads to the staircase, plus there are doors to the dining room/snug and to the cloakroom.
Living Room - 3.62m x 3.60m (11'10" x 11'9") - A large twin window to the front aspect affords views over the village rooftops to the treetops of Firestone Copse beyond, and combines with the open plan layout and French doors in the sitting room to flood the space with natural light. Elegant, soft green décor is complemented by a chimney breast which adds character and has a leaded south facing picture window to one alcove. An open archway leads into the sitting room.
Sitting Room - 3.02m x 2.85m (9'10" x 9'4") - Light and bright, the sitting room benefits from stylish neutral décor and carpet, and has French doors with glazed panels either side which lead out onto the driveway and fabulous gardens beyond, and combine with a south facing window to the side aspect to fill the sitting room with lovely natural light.
Dining Room/Snug - 7.03m x 3.58m max (23'0" x 11'8" max) - This generously proportioned open-plan room benefits from twin aspect glazing, with a window to the front catching the evening sun and French doors to the rear catching the early sun and affording access out to the gardens. There is plenty of room for a large dining table to one end and lounge furniture to the other, creating a versatile, social space. A combination of subtle blue and fresh white walls are complemented by wood laminate flooring, and a wide, square arch leads into the kitchen.
Kitchen - 5.86m x 3.62m (19'2" x 11'10") - The stunning kitchen occupies a large extension, and is filled with natural light from a contemporary angular gable window, a pair of Velux windows, large French doors, which lead onto the terrace, and a window to the side aspect. The angled shed ceiling features a pair of pendant lights that are perfectly positioned over a large kitchen island, presented in a chic blue tone and with a solid wood worktop, complete with recess for bar stools. The kitchen cabinets are a mix of base and full-height units, presented in a soft grey shaker style, with a dark grey laminate worktop, complete with an inset composite sink and drainer with a mixer tap. There is a Rangemester range, with a glass splashback and matching hood, and integrated appliances include a dishwasher, a full height fridge and full-height freezer. The kitchen is finished in a stylish combination of grey and soft blue walls, with a dark tiled floor, which benefits from underfloor heating and flows through a doorway into the utility room.
Utility Room - 3.60m x 1.31m extending to 1.93m (11'9" x 4'3" ext - The conveniently positioned utility room has a window to the side aspect and the soft grey colour scheme continues from the kitchen. Fitted cabinets benefit from a solid wood worktop, complete with an inset Belfast sink with a swan neck mixer tap. Beneath the worktop there is space and plumbing for a washing machine, and the utility room is also home to the recently installed Worcester combi boiler and the underfloor heating manifold.
Cloakroom - Nestled under the stairs, the cloakroom is finished in luxurious gloss black tiles to dado rail height. There is a picture window to the rear with frosted glass for privacy, a low-level WC with dual flush, and a compact floating basin with a heritage style mixer tap and a mirror over.
First Floor Landing - A characterful turning staircase has a half landing with a window, which fills the stairwell with natural light, and has views over the back garden and along Church Road beyond. A high-quality neutral carpet runs up the staircase to the gallery landing and continues throughout the first floor. There are doors to bedroom one, bedroom two and an archway to a further hallway with doors to the family bathroom and bedroom three.
Bedroom One - 3.80m max x 3.64m (12'5" max x 11'11") - Spectacular panoramic sunsets and views over Firestone Copse can be enjoyed through the perfectly positioned twin windows in the primary bedroom. A chimney breast adds character, and the room is finished in an elegant, neutral scheme.
Bedroom Two - 3.61m max x 3.03m (11'10" max x 9'11") - The second bedroom is well proportioned, with windows giving views over the rear garden and catching the early sun. There is a chimney breast, and bedroom two is presented in a soft blue scheme.
Bedroom Three - 3.63m x 2.43m (11'10" x 7'11") - Neutrally decorated, this bedroom has a window with lovely views over Firestone Copse, and there is a chimney breast, plus a hatch that gives access to the fully insulated loft space.
Family Bathroom - The recently updated family bathroom has a picture window with frosted glass for privacy, and is finished in an attractive combination of white wall tiles with glass mosaic detailing, dark aqua walls and attractive wood-vinyl flooring. A luxuriously large shower has a sleek glass enclosure and there is also a heated chrome towel rail, a vanity basin with storage under, a mixer tap and an illuminated mirror over, and a matching dual-flush low-level WC.
Outside - Characterful wooden gates give access to the wide gravel driveway, which provides plenty of parking for multiple vehicles. A stone terrace spans the rear elevation of the house and provides a perfect spot to sit and enjoy the morning sun. To the other side of the driveway, further stone terracing creates the perfect position for a barbeque. Lawns wrap around the cottage and are surrounded by mature planting and beautiful well-established trees. An elevated section of lawn is home to a stunning summer house, complete with lighting and with windows to the front aspect.
This is an enviable opportunity to acquire a period cottage in an idyllic village setting, which retains the charm of the original cottage while providing a flexible, flowing layout with high-quality contemporary finishes throughout. An early viewing with the sole agent Susan Payne Property is highly recommended.
Additional Details - Tenure: freehold
Council Tax Band: D
Services: Mains water, gas, electricity and drainage
Agent Notes:
The information provided about this property does not constitute or form part of an offer or contract, nor may it be regarded as representations. All interested parties must verify accuracy and your solicitor must verify tenure/lease information, fixtures and fittings and, where the property has been extended/converted, planning/building regulation consents. All dimensions are approximate and quoted for guidance only and their accuracy cannot be confirmed. Reference to appliances and/or services does not imply that they are necessarily in working order or fit for the purpose. Susan Payne Property Ltd. Company no. 10753879.
Originally built as a pair of workers cottages for the Fleming Estate, and also enjoying time as a village inn and as a wheelwrights cottage, Hill Cottage has sat proudly on the corner of Havenstreet's historic Main Road and charming Church Road for nearly 200 years. This characterful home has been extended and upgraded to create an immaculately presented, period cottage with a contemporary, flowing layout suited to modern living, with versatile accommodation and generous room sizes. Added peace of mind comes from recent major upgrades, which include all new exterior windows and doors, a new boiler and radiators, the addition of a stunning new kitchen and utility room in the extension, and the refurbishment of the bathroom. Accommodation comprises a welcoming porch, entrance hall, open plan sitting room and living room, open plan dining room/snug, spectacular kitchen, utility room and cloakroom on the ground floor, with three bedrooms and a family bathroom on the first floor.
Havenstreet is a quintessentially English village, centred around the charming White Hart Inn, the Steam Railway station and the village recreation ground. Surrounded by an Area of Outstanding Natural Beauty, providing rural pursuits with footpaths and trails in all directions, Havenstreet is conveniently located close to the popular town of Ryde, with its well-regarded schools, boutique shopping, long sandy beaches and high-speed links to the mainland. There is a yacht club at nearby Fishbourne, which also provides a vehicle ferry link to Portsmouth.
Welcome To Hill Cottage - From desirable Main Road, the beautiful double-fronted cottage has an attractive cream façade complete with soft green windows, decorated with potted flowers and hanging baskets, and with a storm porch and light over the front door.
Porch - An internal porch has a central pendant light and has room for plenty of coats and shoes, perfect after a woodland walk. A high-level cabinet provides access to the consumer panel and fuse box, and a timber door has decorative glazed panels and leads into the entrance hall.
Entrance Hall - extending to 4.24m (extending to 13'10") - The welcoming entrance hall is finished in a beautiful neutral colour scheme and benefits from neutral carpeting. A broad open archway leads into the living room, and a further archway leads to the staircase, plus there are doors to the dining room/snug and to the cloakroom.
Living Room - 3.62m x 3.60m (11'10" x 11'9") - A large twin window to the front aspect affords views over the village rooftops to the treetops of Firestone Copse beyond, and combines with the open plan layout and French doors in the sitting room to flood the space with natural light. Elegant, soft green décor is complemented by a chimney breast which adds character and has a leaded south facing picture window to one alcove. An open archway leads into the sitting room.
Sitting Room - 3.02m x 2.85m (9'10" x 9'4") - Light and bright, the sitting room benefits from stylish neutral décor and carpet, and has French doors with glazed panels either side which lead out onto the driveway and fabulous gardens beyond, and combine with a south facing window to the side aspect to fill the sitting room with lovely natural light.
Dining Room/Snug - 7.03m x 3.58m max (23'0" x 11'8" max) - This generously proportioned open-plan room benefits from twin aspect glazing, with a window to the front catching the evening sun and French doors to the rear catching the early sun and affording access out to the gardens. There is plenty of room for a large dining table to one end and lounge furniture to the other, creating a versatile, social space. A combination of subtle blue and fresh white walls are complemented by wood laminate flooring, and a wide, square arch leads into the kitchen.
Kitchen - 5.86m x 3.62m (19'2" x 11'10") - The stunning kitchen occupies a large extension, and is filled with natural light from a contemporary angular gable window, a pair of Velux windows, large French doors, which lead onto the terrace, and a window to the side aspect. The angled shed ceiling features a pair of pendant lights that are perfectly positioned over a large kitchen island, presented in a chic blue tone and with a solid wood worktop, complete with recess for bar stools. The kitchen cabinets are a mix of base and full-height units, presented in a soft grey shaker style, with a dark grey laminate worktop, complete with an inset composite sink and drainer with a mixer tap. There is a Rangemester range, with a glass splashback and matching hood, and integrated appliances include a dishwasher, a full height fridge and full-height freezer. The kitchen is finished in a stylish combination of grey and soft blue walls, with a dark tiled floor, which benefits from underfloor heating and flows through a doorway into the utility room.
Utility Room - 3.60m x 1.31m extending to 1.93m (11'9" x 4'3" ext - The conveniently positioned utility room has a window to the side aspect and the soft grey colour scheme continues from the kitchen. Fitted cabinets benefit from a solid wood worktop, complete with an inset Belfast sink with a swan neck mixer tap. Beneath the worktop there is space and plumbing for a washing machine, and the utility room is also home to the recently installed Worcester combi boiler and the underfloor heating manifold.
Cloakroom - Nestled under the stairs, the cloakroom is finished in luxurious gloss black tiles to dado rail height. There is a picture window to the rear with frosted glass for privacy, a low-level WC with dual flush, and a compact floating basin with a heritage style mixer tap and a mirror over.
First Floor Landing - A characterful turning staircase has a half landing with a window, which fills the stairwell with natural light, and has views over the back garden and along Church Road beyond. A high-quality neutral carpet runs up the staircase to the gallery landing and continues throughout the first floor. There are doors to bedroom one, bedroom two and an archway to a further hallway with doors to the family bathroom and bedroom three.
Bedroom One - 3.80m max x 3.64m (12'5" max x 11'11") - Spectacular panoramic sunsets and views over Firestone Copse can be enjoyed through the perfectly positioned twin windows in the primary bedroom. A chimney breast adds character, and the room is finished in an elegant, neutral scheme.
Bedroom Two - 3.61m max x 3.03m (11'10" max x 9'11") - The second bedroom is well proportioned, with windows giving views over the rear garden and catching the early sun. There is a chimney breast, and bedroom two is presented in a soft blue scheme.
Bedroom Three - 3.63m x 2.43m (11'10" x 7'11") - Neutrally decorated, this bedroom has a window with lovely views over Firestone Copse, and there is a chimney breast, plus a hatch that gives access to the fully insulated loft space.
Family Bathroom - The recently updated family bathroom has a picture window with frosted glass for privacy, and is finished in an attractive combination of white wall tiles with glass mosaic detailing, dark aqua walls and attractive wood-vinyl flooring. A luxuriously large shower has a sleek glass enclosure and there is also a heated chrome towel rail, a vanity basin with storage under, a mixer tap and an illuminated mirror over, and a matching dual-flush low-level WC.
Outside - Characterful wooden gates give access to the wide gravel driveway, which provides plenty of parking for multiple vehicles. A stone terrace spans the rear elevation of the house and provides a perfect spot to sit and enjoy the morning sun. To the other side of the driveway, further stone terracing creates the perfect position for a barbeque. Lawns wrap around the cottage and are surrounded by mature planting and beautiful well-established trees. An elevated section of lawn is home to a stunning summer house, complete with lighting and with windows to the front aspect.
This is an enviable opportunity to acquire a period cottage in an idyllic village setting, which retains the charm of the original cottage while providing a flexible, flowing layout with high-quality contemporary finishes throughout. An early viewing with the sole agent Susan Payne Property is highly recommended.
Additional Details - Tenure: freehold
Council Tax Band: D
Services: Mains water, gas, electricity and drainage
Agent Notes:
The information provided about this property does not constitute or form part of an offer or contract, nor may it be regarded as representations. All interested parties must verify accuracy and your solicitor must verify tenure/lease information, fixtures and fittings and, where the property has been extended/converted, planning/building regulation consents. All dimensions are approximate and quoted for guidance only and their accuracy cannot be confirmed. Reference to appliances and/or services does not imply that they are necessarily in working order or fit for the purpose. Susan Payne Property Ltd. Company no. 10753879.
Interested in this property?
Council tax
First listed
2 weeks agoEnergy Performance Certificate
Havenstreet, Ryde
Marketed by
Susan Payne Property - Wootton The Black Building, East Quay Wootton Bridge, Isle Of Wight PO33 4LAPlacebuzz mortgage repayment calculator
Monthly repayment
The Est. Mortgage is for a 25 years repayment mortgage based on a 10% deposit and a 5.5% annual interest. It is only intended as a guide. Make sure you obtain accurate figures from your lender before committing to any mortgage. Your home may be repossessed if you do not keep up repayments on a mortgage.
Havenstreet, Ryde - Streetview
DISCLAIMER: Property descriptions and related information displayed on this page are marketing materials provided by Susan Payne Property - Wootton. Placebuzz does not warrant or accept any responsibility for the accuracy or completeness of the property descriptions or related information provided here and they do not constitute property particulars. Please contact Susan Payne Property - Wootton for full details and further information.


