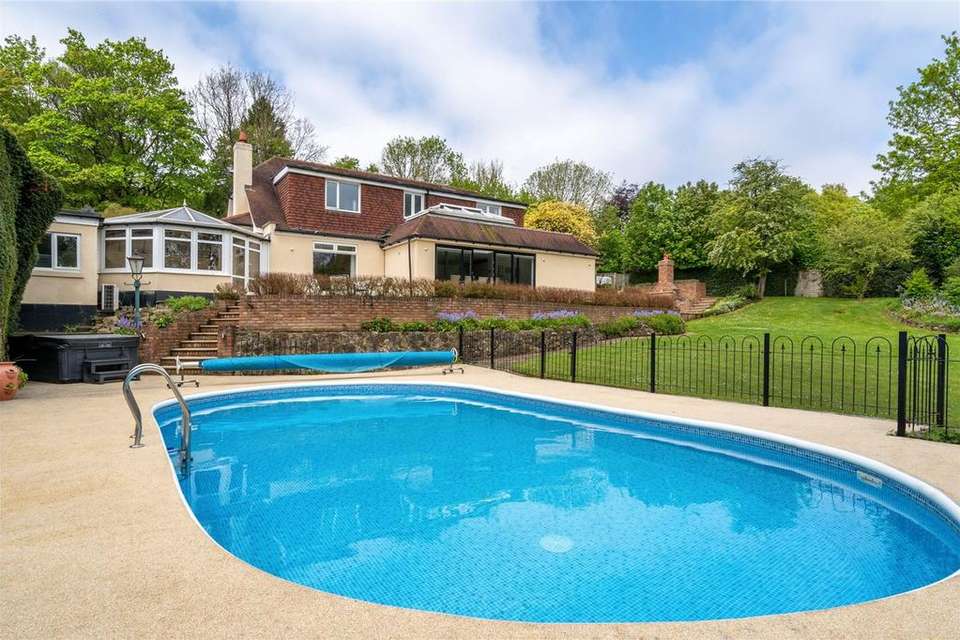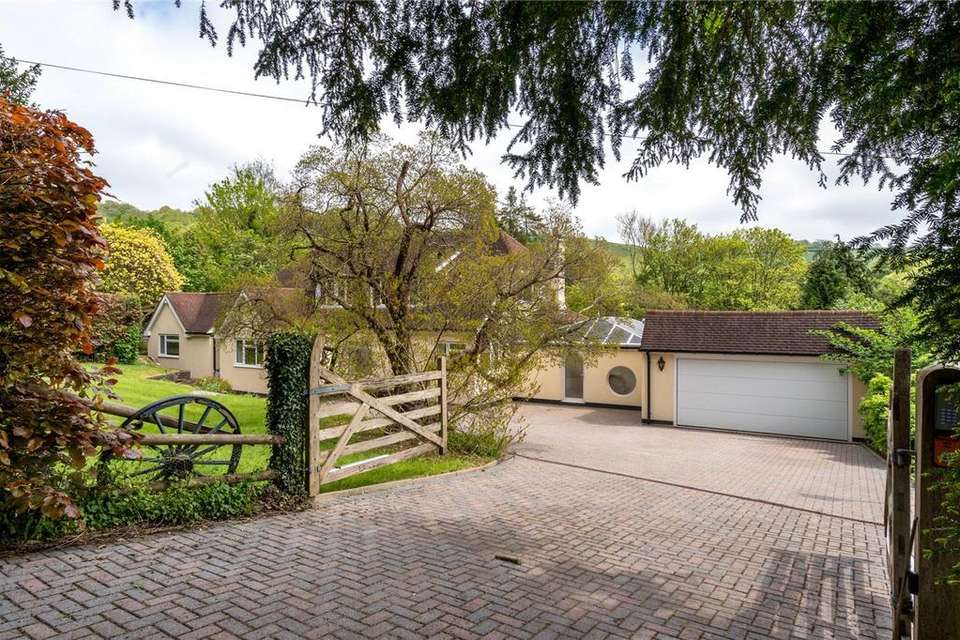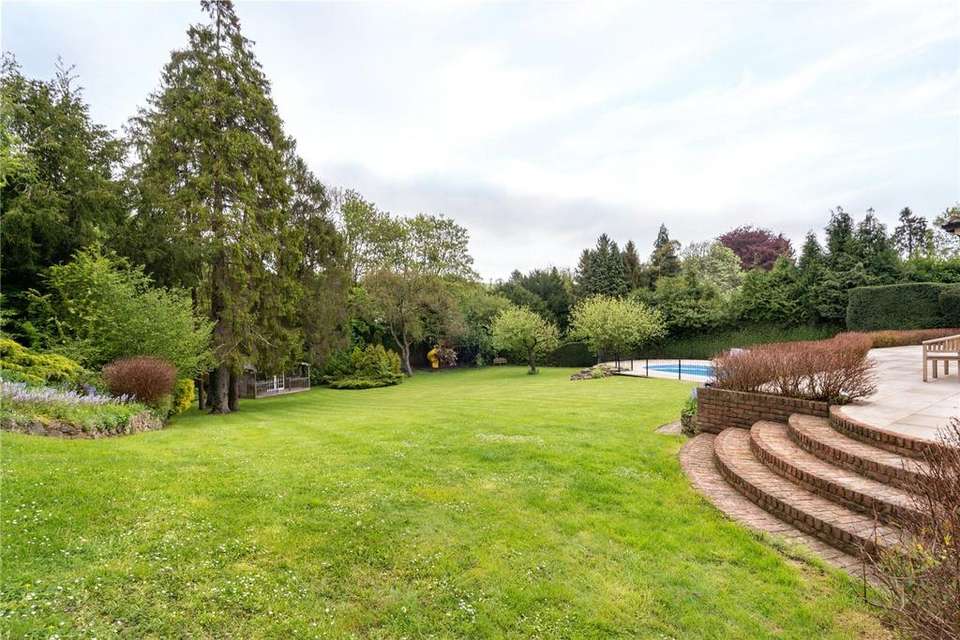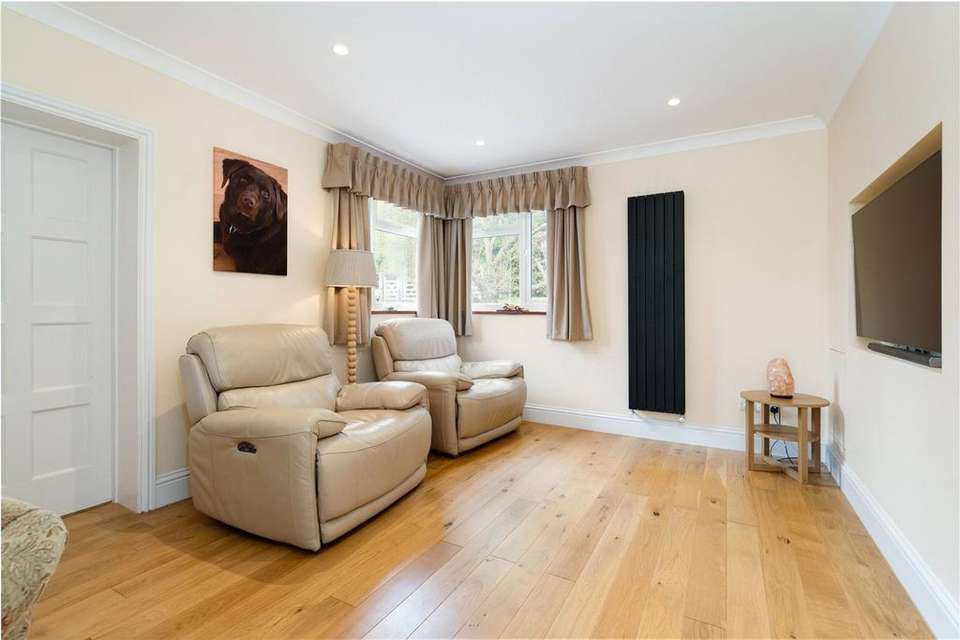5 bedroom detached house for sale
Woldingham, Caterham CR3detached house
bedrooms
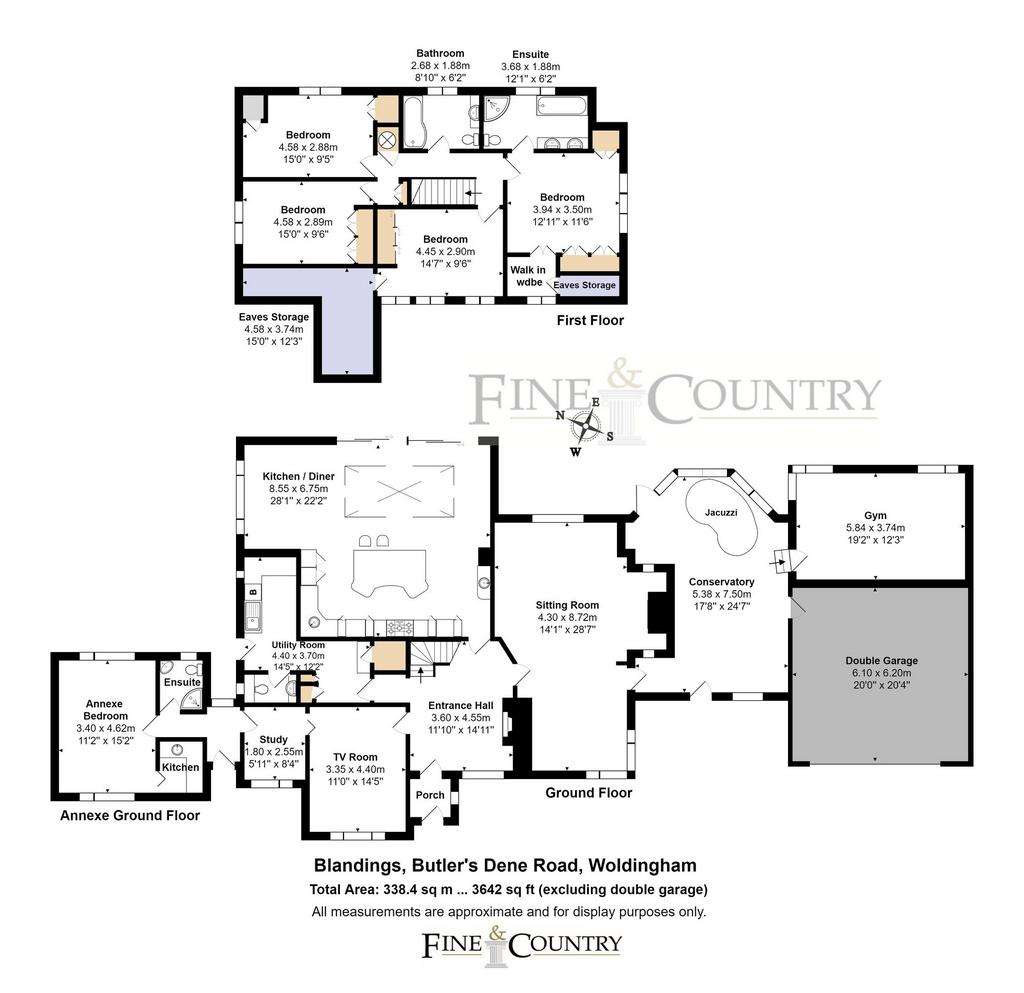
Property photos

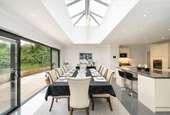


+31
Property description
The exterior of this house conceals well proportioned and adaptable accommodation, established in a neighbourhood of similarly large and impressive family dwellings. The recently extended and refitted kitchen/dining/family room benefits from views toward gently sweeping mature grounds which are sheltered by established green boundaries. Since the house was originally built in 1928 it has been extended and upgraded and today provides 3642 square feet of comfortable living accommodation. A welcoming reception hall sets the tone for this property which has not changed hands for many years and therefore befits the title of a lifestyle residence. From the Annexe to the air conditioned garden room with jacuzzi, Inglenook-style open fireplace for those cosy winter evenings and deep, open swimming pool, this home has to be highly recommended. The recently extended and refitted Kitchen/Dining/Family Room is the hub of the house, featuring wide, wall to wall sliding doors to the rear garden, underfloor heating under a Porcelain tiled floor, and a range of gloss fronted kitchen units incorporating integrated dishwasher, fridge/freezer, steam and conventional oven, Quooker hot tap, induction hob, microwave, wine fridge and Blue Pearl granite work surfaces. The central lantern bathes the room in natural light which also affords double aspect views towards the gardens to both rear and side aspects. Other rooms to note on this level would be the cosy, triple aspect Lounge with inglenook fireplace with open fire and oak flooring. The Cinema Room, with recessed TV screen, has a raised plinth for your multiple level viewing pleasure. The Conservatory has a brick and tiled jacuzzi, door to the garden and door to the Home Office, which has permission granted for business use, but is currently used as a Gym. There is a Boot Room, Utility Room, Cloakroom and Study in addition to the self contained Annexe featuring Bedroom/Lounge, Kitchenette and Bathroom. Rising to the first floor, the Principle Bedroom suite has a range of built in wardrobes, walk in wardrobe and Ensuite Bathroom, as well as an air conditioning unit. The remaining 3 double bedrooms, all with fitted wardrobes, share the Family Bathroom. Other features to note, newly fitted thermal double glazing throughout, re-wired throughout.OUTSIDE To the front there is parking on the driveway accessed via security gates, which leads to the well proportioned Double Garage. In addition, there are double gates from Uplands Road leading to a further parking area. The whole plot extends to approximately 0.75 of an acre, being totally secluded and affording views to rolling hills to the Southerly aspect, with a heated SWIMMING POOL, serviced via a heat source pump. There is a large patio to sit and enjoy those views, apple trees, mature shrubs and trees, as well as a large Summer House with power and light, toilet, sink and kitchenette. Garden Shed with sit-on lawnmower! The side garden has an entertaining area with outdoor fire, brick built bbq and seating area. To the front garden, there is ample off road parking for numerous cars, with a separate gated entrance via Uplands Road for additional storage/parking. The Double Garage has a remote operated door and power and light. Surrey County Council accept that Butlers Dene Road is a public highway, known technically as a private street which means it is a public right of way that is maintained at the frontages expense.
EPC Rating: D
EPC Rating: D
Interested in this property?
Council tax
First listed
2 weeks agoWoldingham, Caterham CR3
Marketed by
Fine & Country - Woldingham, Oxted & Purley Estates Office, 7, The Crescent, Station Road Woldingham, Surrey CR3 7DBPlacebuzz mortgage repayment calculator
Monthly repayment
The Est. Mortgage is for a 25 years repayment mortgage based on a 10% deposit and a 5.5% annual interest. It is only intended as a guide. Make sure you obtain accurate figures from your lender before committing to any mortgage. Your home may be repossessed if you do not keep up repayments on a mortgage.
Woldingham, Caterham CR3 - Streetview
DISCLAIMER: Property descriptions and related information displayed on this page are marketing materials provided by Fine & Country - Woldingham, Oxted & Purley. Placebuzz does not warrant or accept any responsibility for the accuracy or completeness of the property descriptions or related information provided here and they do not constitute property particulars. Please contact Fine & Country - Woldingham, Oxted & Purley for full details and further information.



