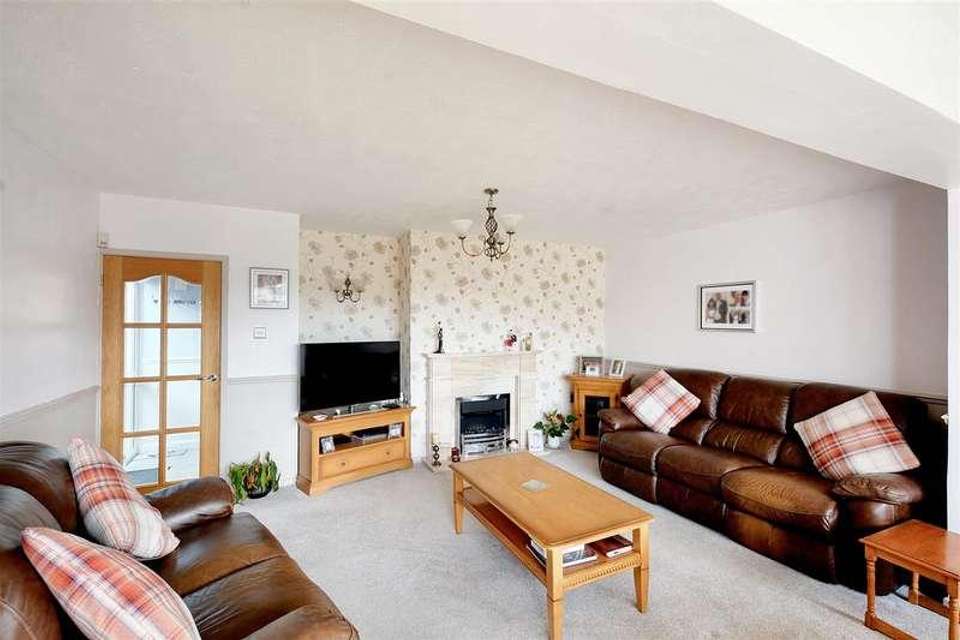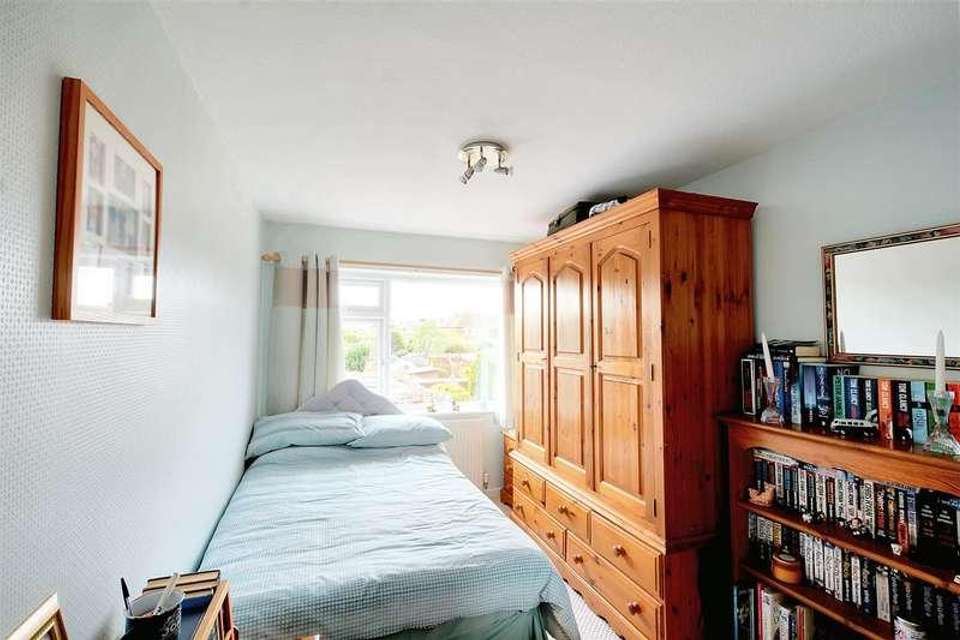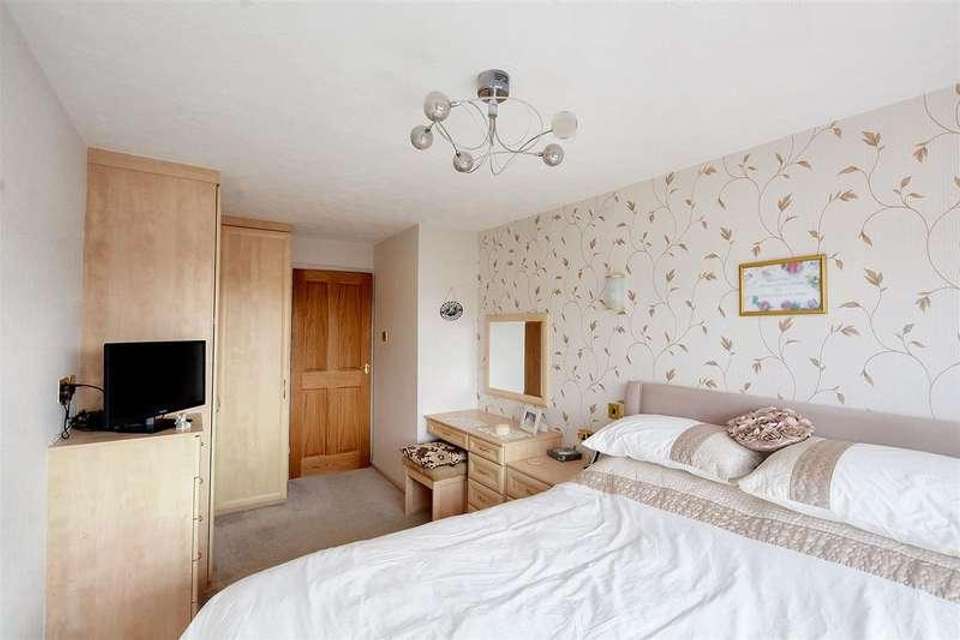3 bedroom semi-detached house for sale
Long Eaton, NG10semi-detached house
bedrooms
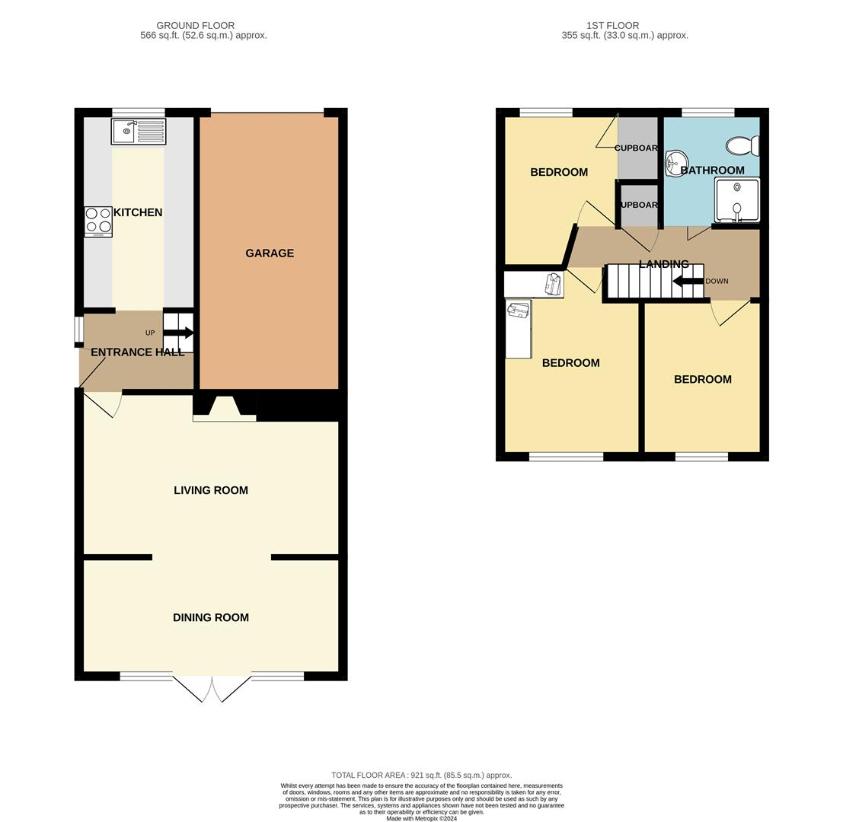
Property photos


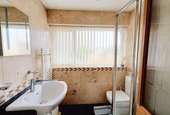

+12
Property description
PRICE GUIDE ?240-250,000 - A three bedroom semi detached house offering spacious accommodation, found close to local amenities and offered to the market with NO UPWARD CHAIN. Gas central heating and double glazing and accommodation of side hall, kitchen to the front and lounge/diner to the rear. Three first floor bedrooms and shower room. Off road parking, integral garage and enclosed rear garden.A THREE BEDROOM SEMI DETACHED HOME FOUND CLOSE TO LOCAL AMENITIES AND TRANSPORT LINKS, IDEAL FOR A WHOLE RANGE OF BUYERS.Robert Ellis are delighted to offer to the market this well presented semi detached home situated on Newstead Road. This home has been extended to the rear which provides fantastic extra space with a dining area being created to extend the lounge. We feel this property will suit a whole range of buyers, from people purchasing their first property through to families who are looking for a three bedroom home which is close to schools for all ages and excellent transport links. The property is constructed of brick to the external elevations all under a tiled roof and derives the benefits of gas central heating and double glazing. In brief the spacious accommodation comprises of a side hall , the extended lounge/dining room having French doors to the rear garden. The width of the lounge/dining stretches in excess of 16ft and boasts a great amount of natural light from the rear aspect. There is also a fitted kitchen to the front aspect off the entrance hall which offers a range of integrated appliances including fridge freezer and dishwasher. The stairs to the first floor are accessed via the entrance hall which leads to a spacious first floor landing which provides access to the loft, three bedrooms and a shower room. The main bedroom, overlooking the rear garden also offers fitted wardrobes and dressing table. There are two further bedrooms and a modern shower room completing the first floor accommodation. Externally, to the front there is off road parking, which is block paved providing access to a single, integral garage. There is also a lawned garden with shrub borders. The entrance to the property is accessed via the side which also leads to the well presented rear garden that is lawned and also offers a patio area.The property is within easy reach of the local schools for both younger and older children, there are healthcare and sports facilities which includes the West Park Leisure Centre and adjoining playing fields, walks along the banks of the Erewash Canal which connect to Long Eaton and Sandiacre and the transport links include J25 of the M1 which is a few minutes drive away, East Midlands Airport, Long Eaton and East Midlands Parkway stations and the A52 and other main roads which provide good access to Nottingham, Derby and other East Midlands towns and cities.Entrance HallDouble glazed door to the side, stairs to the first floor, radiator, door to the lounge and opening to:Kitchen3.71m x 2.24m approx (12'2 x 7'4 approx)Double glazed window to the front, matching wall and base units with work surfaces over, stainless steel sink and drainer, part tiled walls, integrated electric oven, four ring electric hob, integrated fridge freezer, dishwasher, spotlights to the ceiling and plumbing for a washing machine, space for tumble dryer.Lounge/Dining Room5.03m x 6.07m approx (16'6 x 19'11 approx)Double glazed window and double glazed French doors to the rear, two radiators and wooden flooring in the dining area.First Floor LandingRadiator, loft access hatch and doors to:Bedroom 14.90m max x 2.57m approx (16'1 max x 8'5 approx)Double glazed window to the rear, radiator, fitted wardrobes, built-in dressing table and side drawers.Bedroom 23.81m max x 2.36m approx (12'6 max x 7'9 approx)Double glazed window to the rear and a radiator.Bedroom 32.24m x 2.79m max approx (7'4 x 9'2 max approx)Double glazed window to the front, radiator and built-in storage.Shower RoomObscure double glazed window to the front, tiled flooring, fully tiled walls, low flush w.c., vanity wash hand basin, shower cubicle with shower and extractor fan.OutsideTo the front of the property there is a gate leading to a block paved driveway giving access to the single integral garage, lawned garden with access down the side.The rear garden is laid mainly to lawn with a small patio area, shrubs and flower borders, panelled fence and a wooden shed.GarageIntegral garage with up and over door to the front, power and lighting.DirectionsProceed out of Long Eaton along Derby Road and after the bridge take the right hand turning into Bennett Street. Continue to the top and Newstead Road can be found as a turning on the left hand side and the property identified by our for sale board.7901AMCOCouncil TaxErewash Borough Council BA THREE BEDROOM SEMI DETACHED HOME OFFERING SPACIOUS ACCOMMODATION, FOUND CLOSE TO LOCAL AMENITIES AND FACILITIES
Interested in this property?
Council tax
First listed
2 weeks agoLong Eaton, NG10
Marketed by
Robert Ellis 5 Derby Road,Long Eaton,Nottingham,NG10 1LUCall agent on 0115 946 1818
Placebuzz mortgage repayment calculator
Monthly repayment
The Est. Mortgage is for a 25 years repayment mortgage based on a 10% deposit and a 5.5% annual interest. It is only intended as a guide. Make sure you obtain accurate figures from your lender before committing to any mortgage. Your home may be repossessed if you do not keep up repayments on a mortgage.
Long Eaton, NG10 - Streetview
DISCLAIMER: Property descriptions and related information displayed on this page are marketing materials provided by Robert Ellis. Placebuzz does not warrant or accept any responsibility for the accuracy or completeness of the property descriptions or related information provided here and they do not constitute property particulars. Please contact Robert Ellis for full details and further information.







