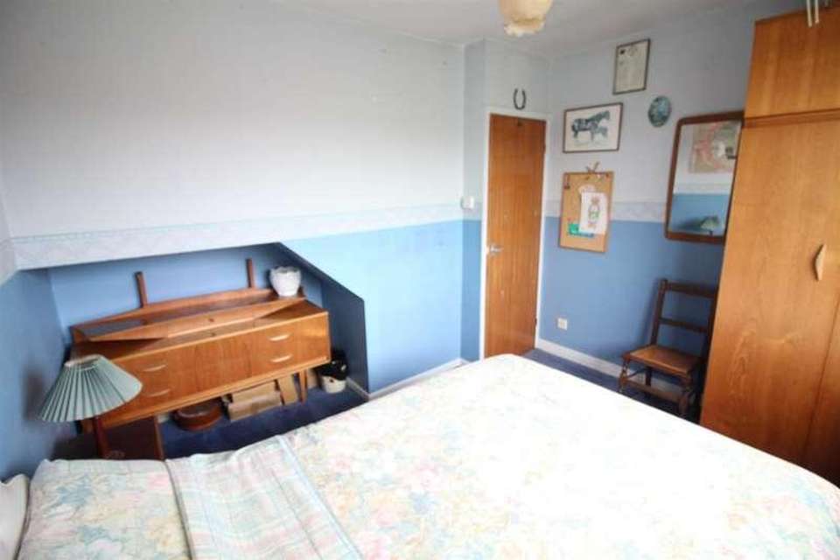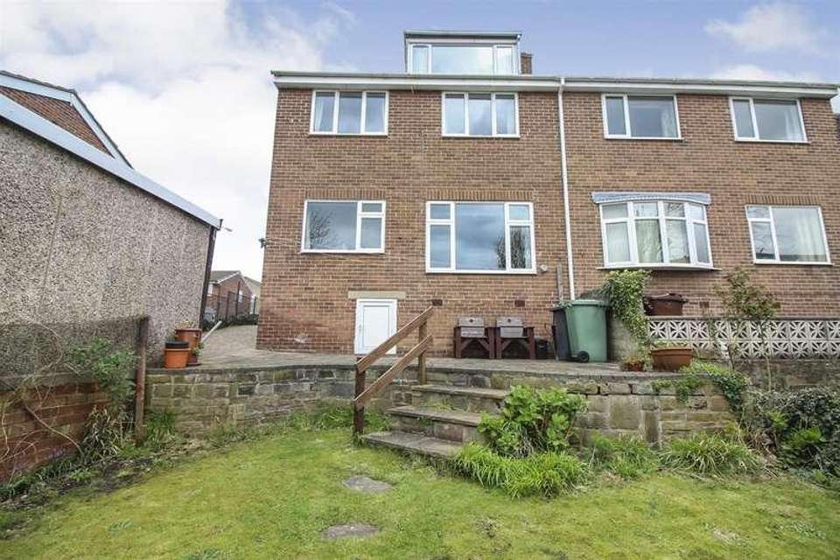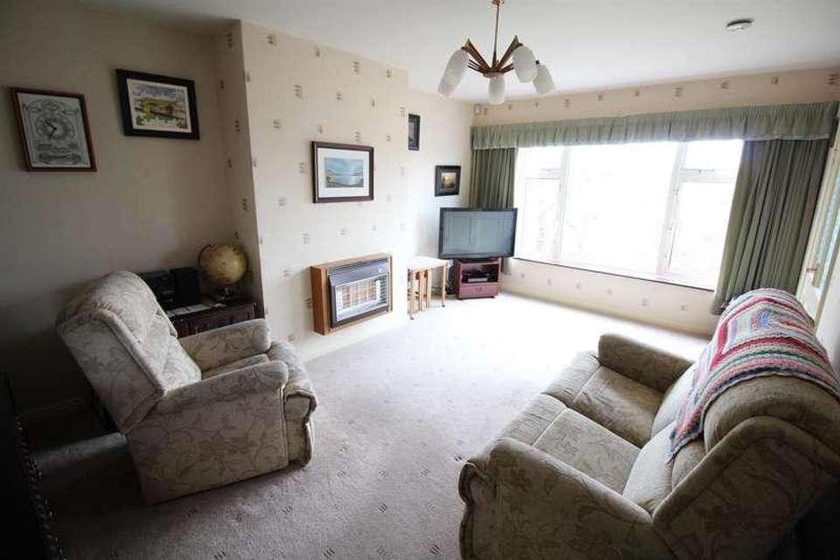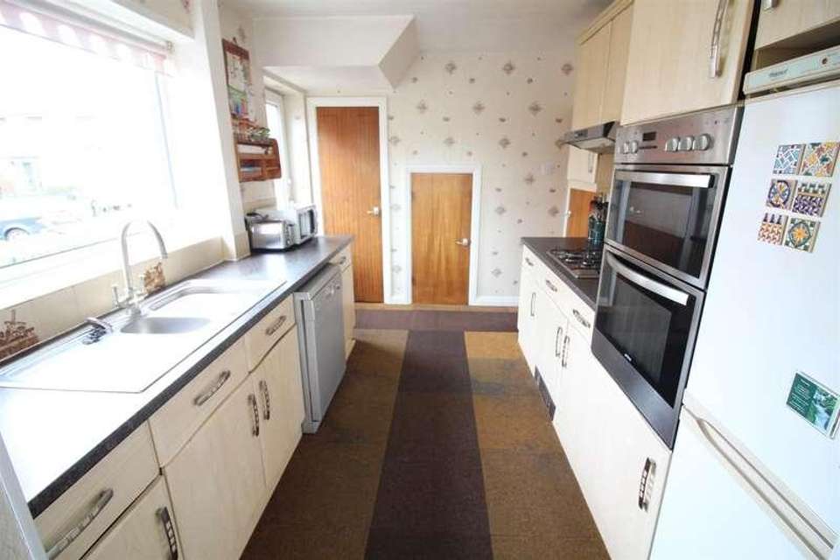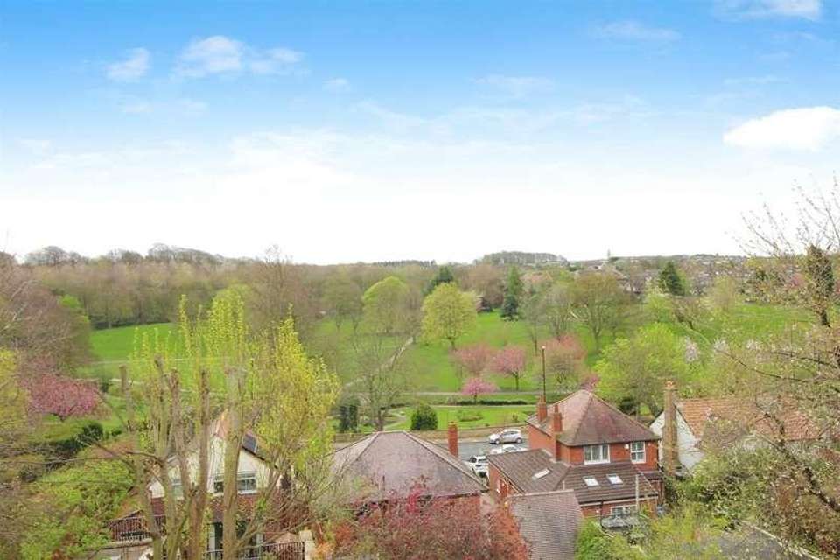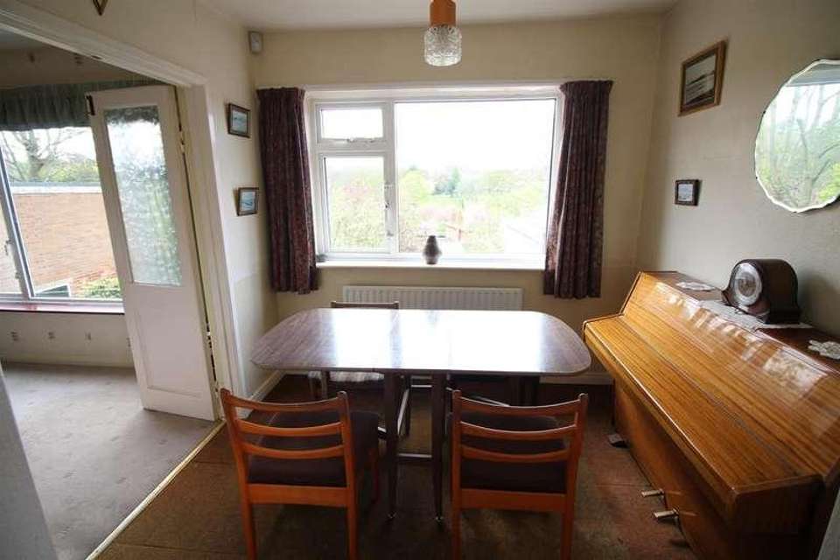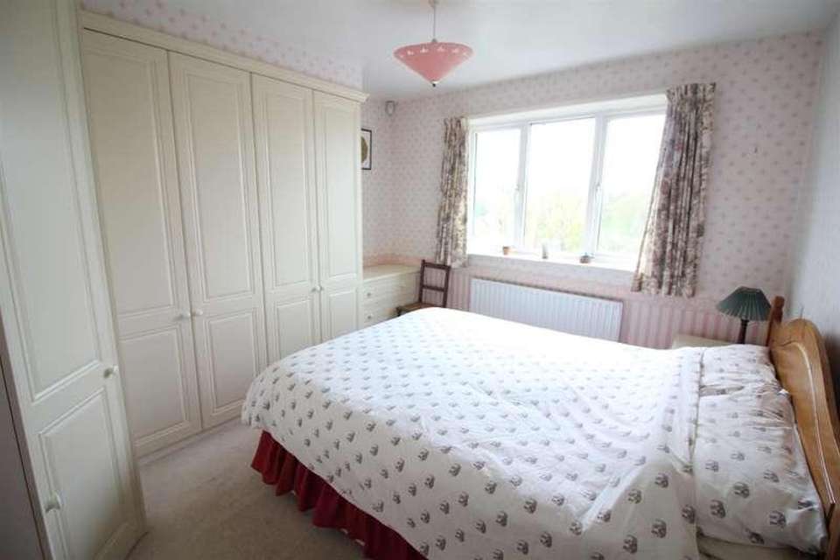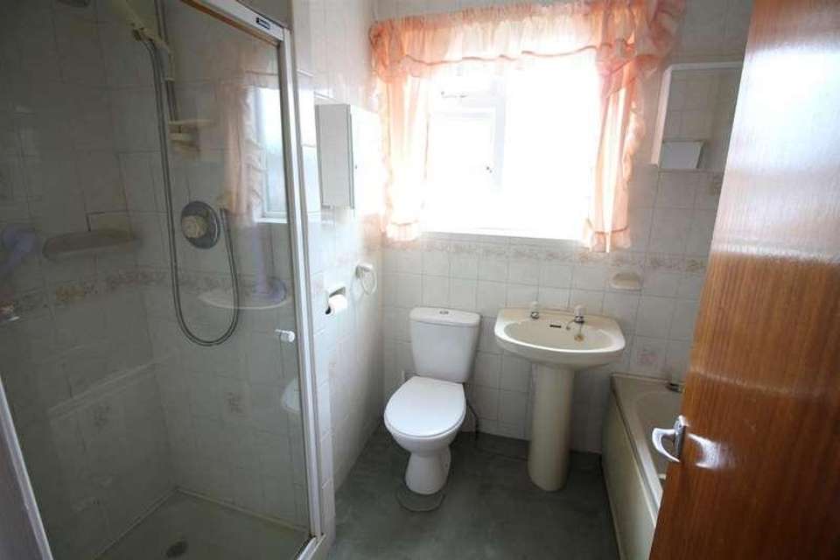3 bedroom semi-detached house for sale
Leeds, LS26semi-detached house
bedrooms
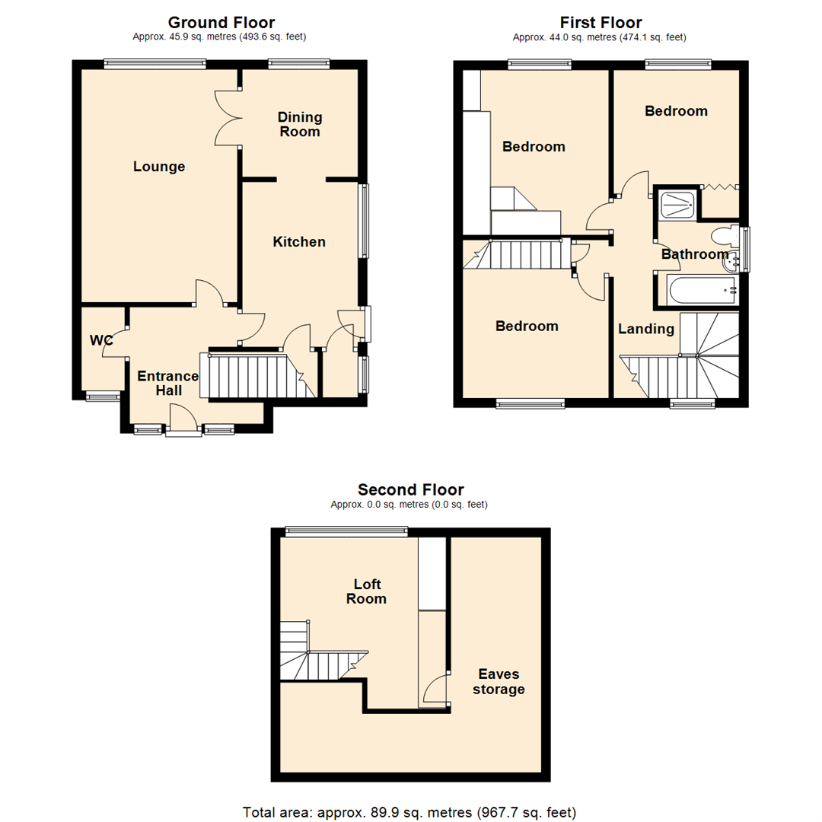
Property photos


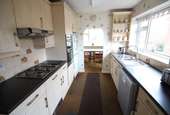

+16
Property description
***SOUGHT AFTER LOCATION. RARE OPPORTUNITY. VIEW OVER PARK. NO CHAIN.***Offering an excellent opportunity for those willing to modernise and add their personal touch. A traditional home with a generous layout, boasting two reception rooms, perfect for both relaxing and entertaining. The property also includes a practical kitchen, ready to be transformed into the heart of the home. Accommodation is ample with three double bedrooms, providing ample space for families or for those working from home with a bonus loft room offering impressive views. There is also a family bathroom, again offering scope for updating. One of the standout features of this property is its exterior space. A detached garage and additional parking space provide practical solutions for vehicle storage or could be re-purposed for extra storage space. A beautiful garden graces the rear of the property, offering a tranquil space for outdoor enjoyment and a beautiful view of the park, a rarity in such a convenient location. Situated in a vibrant area, this home benefits from excellent public transport links and is surrounded by a range of local amenities. Families will appreciate the nearby schools, whilst the green spaces and parks in the vicinity offer plenty of opportunities for leisurely walks and outdoor activities. Moreover, the strong local community gives a welcoming and friendly feel to the area. In conclusion, this property presents a fantastic opportunity for those looking for a project, with its potential for modernisation and its sought after location. It provides a blank canvas waiting to be transformed into a beautiful family home. Call now to arrange your viewing.Ground FloorEntrance HallPVCu double-glazed entrance door with frosted windows either side, radiator, stairs to the first floor and doors to rooms.WCPedestal wash hand basin, radiator, low flush WC and a PVCu double-glazed frosted window.Lounge5.16m x 3.45m (16'11 x 11'4 )PVCu double-glazed window to the front aspect with views over the park, gas fire, radiator and double doors to the dining room.Dining Room2.39m x 2.57m (7'10 x 8'5 )PVCu double-glazed window to the rear aspect overlooking the park and garden, radiator and an open arch recess to the kitchen.Kitchen3.66m x 2.54m (12'0 x 8'4 )Having a range of wall and base units with complementary work surfaces and splashback tiling. Stainless steel one and half bowl sink and drainer, integrated eye-level double oven, four ring gas hob, plumbing for a dishwasher and space for a fridge/freezer. PVCu double-glazed window, a door to the side aspect and an under stairs store and pantry having a window.First FloorLandingA spacious and airy landing with a PVCu double-glazed window to the front aspect, radiator, doors to rooms and stairs to the loft room.Bedroom3.66m x 3.23m (12'0 x 10'7 )Fitted furniture with a radiator and a PVCu double-glazed window to the rear aspect with far reaching view over the park.Bedroom2.65m x 3.20m (8'8 x 10'6 )PVCu double-glazed window to the front aspect, radiator and a recess under the stairs to the loft.Bedroom2.54m x 2.82m (8'4 x 9'3 )Built-in wardrobe, radiator and a PVCu double-glazed window to the rear aspect with far reaching view over the park.BathroomFully tiled walls with a large shower enclosure, straight panelled bath, pedestal wash hand basin and a push flush WC. Double panel central heating radiator and a PVCu double-glazed frosted window.Second floorLoft Room3.80m x 3.67m (12'6 x 12'0 )PVCu double-glazed window to the rear aspect with far reaching view over the park. Radiator and a small door to the eaves which is ideal for storage.Eaves storageSuperb additional storage with light.ExteriorTo the front is a lawn garden with a planted border, a block-paved footpath to the front door and drive which provides off-street parking for up to three cars and accesses the single garage to the rear. There is a generous store under the property with multi potential uses via PVCu door access from the rear. The rear garden is of a good size and landscaped over three levels with a flagged patio, lawned section and planted vegetable patch with mature fruit trees, shed and a greenhouse. Having a delightful outlook to the park making this a lovely retreat.
Interested in this property?
Council tax
First listed
2 weeks agoLeeds, LS26
Marketed by
Emsleys Estate Agents 65 Commercial Street,Rothwell, Leeds,West Yorkshire,LS26 0QDCall agent on 0113 201 4040
Placebuzz mortgage repayment calculator
Monthly repayment
The Est. Mortgage is for a 25 years repayment mortgage based on a 10% deposit and a 5.5% annual interest. It is only intended as a guide. Make sure you obtain accurate figures from your lender before committing to any mortgage. Your home may be repossessed if you do not keep up repayments on a mortgage.
Leeds, LS26 - Streetview
DISCLAIMER: Property descriptions and related information displayed on this page are marketing materials provided by Emsleys Estate Agents. Placebuzz does not warrant or accept any responsibility for the accuracy or completeness of the property descriptions or related information provided here and they do not constitute property particulars. Please contact Emsleys Estate Agents for full details and further information.


