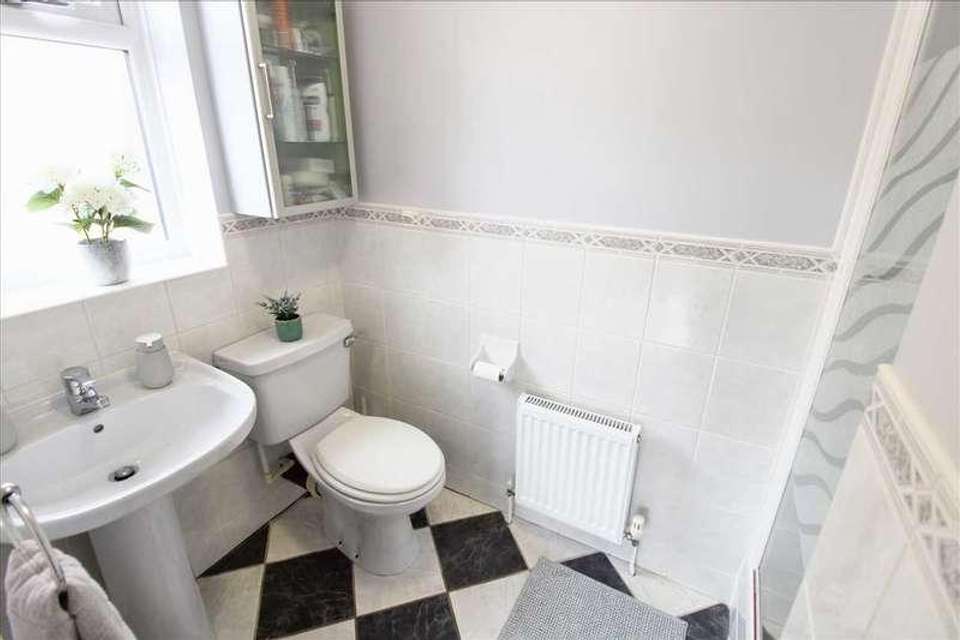4 bedroom detached house for sale
Nottingham, NG16detached house
bedrooms
Property photos




+28
Property description
The property must be viewed, a perfect example of an extended four bedroom detached home located on the popular residential area of Acorn Avenue Giltbrook. Acorn Avenue is conveniently located close to Giltbrook Retail Park with its excellent shopping facilities, cafes and restaurants. Junction 26 of the M1 is 3 miles from the property offering access to the motorway network. The well presented accommodation comprises of an entrance hall, cloaks/wc, dining room, kitchen, utility room and the large extended lounge/family room to the ground floor. Four bedrooms and family bathroom to the first floor, the master bedroom having en suite shower room. Outside there is a block paved driveway to the front which leads to the garage, plus additional car parking area. Gated access to the side leads to the recently landscaped rear garden. Viewing is strongly recommended to appreciate all the improvements the current owners have made which include the extension to the rear, the landscape garden, oak flooring and feature internal doors to name only a few.Entrance Hall Composite door to the front elevation, oak floor covering, staircase to the first floor, access to the dining room, kitchen and cloaks/w.c. Central heating radiator and covering to the ceiling.Dining Room With Oak floor covering, low flush w/c and wash hand basin with storage below. Tiled splash back areas. Central heating radiator.Lounge/Family Room 8.23m (27'0') x 3.96m (13'0')Double glazed window to the rear overlooking the rear garden and two double glazed French doors opening onto the porcelain stone patio. The large extended lounge/family room also has two skylight windows inset into the vaulted ceiling. Spotlights to the ceiling. Oak floor covering. Central heating radiator. Double doors opening into the dining room. Door also leading to the kitchen.Dining Room Double glazed window to the front elevation, oak floor covering, central heating radiator and coving to the ceiling.Kitchen 4.70m (15'5') x 2.49m (8'2')Double glazed window over looking the enclosed rear garden. The beautiful refitted kitchen comprises of a one and a half bowl sink unit with mixer taps and side drainer inset into roll edge work surfaces, a range of base and wall units with space for a range cooker with extractor hood over, plumbing for dish washer, wine cooler, lighting under the wall units, tiled splash back areas and tiling to the floor. Coving to the ceiling. Access to the utility room and upvc door to the side elevation.Utility Room 2.31m (7'7') x 1.83m (6'0')Double glazed window to the side elevation. Plumbing for automatic washing machine. work surfaces, wall units. Tiled splash back areas. Tiling to the floor.First Floor/Landing Access to the four bedrooms and family bathroom. Walk in storage cupboard.Master Bedroom 6.78m (22'3') x 3.96m (13'0')The large master bedroom has a double glazed window to the front elevation. Central heating radiator. Walk in storage cupboard and access to the en suite shower room. Coving to the ceiling.En Suite Frosted double glazed window to the side elevation. White suite comprising of shower cubical with shower over, pedestal wash hand basin and low flush w/c. Central heating radiator. Tiled splash back areas.Bedroom Two 4.42m (14'6') x 4.04m (13'3')Double glazed window to the front elevation. Coving to the ceiling and central heating radiator.Bedroom Three 3.76m (12'4') x 3.35m (11'0')Double glazed window to the rear elevation. Coving to the ceiling and central heating radiator.Bedroom Four 2.95m (9'8') x 2.44m (8'0')Double glazed window to the rear elevation. Coving to the ceiling and central heating radiator. Laminate floor covering.Bathroom 2.08m (6'10') x 1.88m (6'2')Frosted double glazed window to the rear elevation, white suite comprising of panelled bath with shower over, pedestal wash hand basin and low flush w/c. Tiling to the walls. Central heating radiator.Garden Lawned area to the front of the property with a block paved driveway which leads to the garage. The garage has an up and over door and has power and lighting. The block paved driveway extends to the side giving additional car parking. Gated access to the side leads to the enclosed landscaped rear garden The well presented garden has porcelain stone patio which is also accessed from the lounge/family room. Steps lead to the lower tiered garden area which has a lawned area and paved walk ways which has a secluded patio area ideal for hot tub. Power points located in the garden area, raised flower beds. Fenced borders.
Interested in this property?
Council tax
First listed
3 weeks agoNottingham, NG16
Marketed by
Freckleton Brown 87 Nottingham Road,Eastwood,Nottingham,NG16 3AJCall agent on 01773 769751
Placebuzz mortgage repayment calculator
Monthly repayment
The Est. Mortgage is for a 25 years repayment mortgage based on a 10% deposit and a 5.5% annual interest. It is only intended as a guide. Make sure you obtain accurate figures from your lender before committing to any mortgage. Your home may be repossessed if you do not keep up repayments on a mortgage.
Nottingham, NG16 - Streetview
DISCLAIMER: Property descriptions and related information displayed on this page are marketing materials provided by Freckleton Brown. Placebuzz does not warrant or accept any responsibility for the accuracy or completeness of the property descriptions or related information provided here and they do not constitute property particulars. Please contact Freckleton Brown for full details and further information.
































