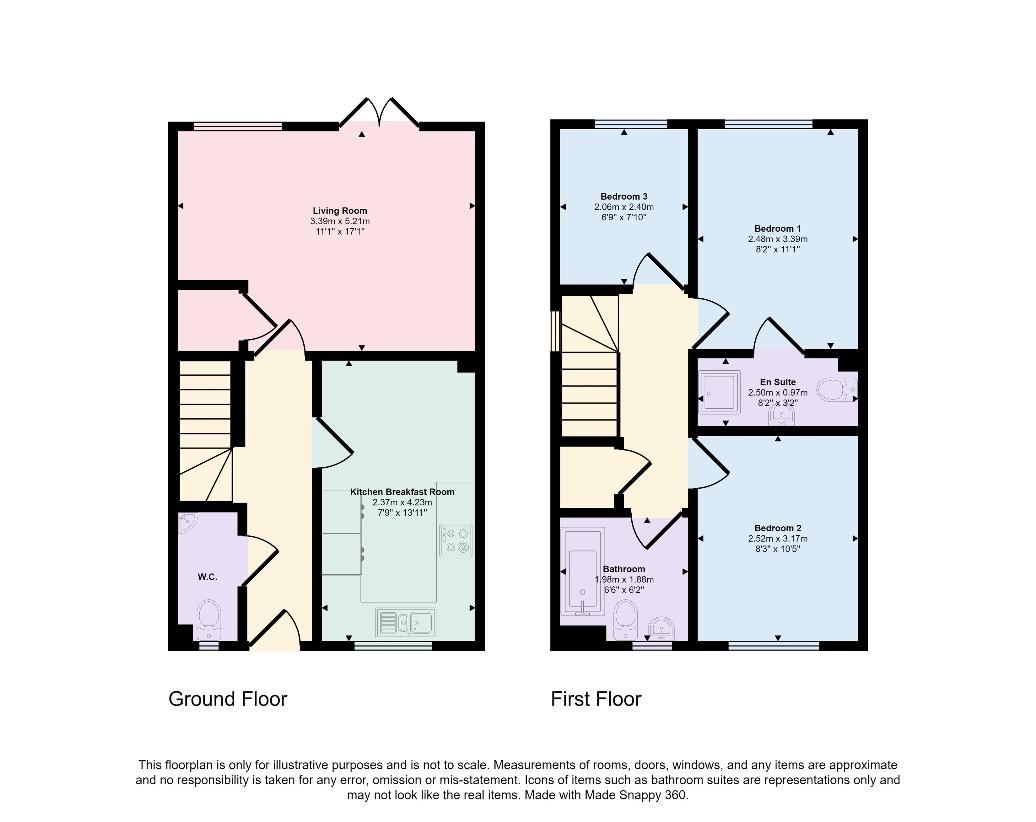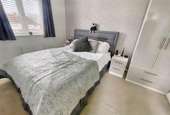3 bedroom detached house for sale
Bournemouth, BH8detached house
bedrooms

Property photos




+8
Property description
Presenting a charming 3-bedroom detached house nestled in the serene neighborhood of Muscliff, Bournemouth. This delightful home offers a perfect blend of modern comfort and suburban tranquility, making it an ideal haven for families or those seeking a peaceful retreat. Situated in the desirable area of Muscliff, Bournemouth, this property enjoys a serene ambiance while being within easy reach of local amenities, schools, and transportation links. Muscliff First School and Grammar schools are just a short walk away, ensuring convenience for families with children. Additionally, excellent public transport links from Broadway Lane or Castle Lane West provide easy access to surrounding areas. Local shops and a post office are also conveniently located nearby, enhancing the ease of everyday living. Upon entering, you are greeted by a welcoming ambiance that flows throughout the home. The ground floor boasts a spacious lounge, perfect for relaxation or entertaining guests. A modern kitchen diner offers ample space for culinary endeavours and family meals. Completing the ground floor is a convenient cloakroom, adding practicality to everyday living. The first floor houses three well-appointed bedrooms, including a master bedroom with an en-suite for added privacy and convenience. The remaining bedrooms are spacious and versatile, accommodating various lifestyle needs. A family bathroom provides additional comfort and functionality for residents. Externally, the property features a larger than average rear garden, providing ample space for outdoor activities and relaxation. A log-style chalet situated in the garden offers versatility, currently serving as a home office or hobby room. The front of the property offers allocated parking for two cars, along with mature flower beds adding a touch of greenery to the surroundings. A side gate provides direct access to the rear garden, enhancing convenience. Additional features include double glazing, gas fired central heating and allocated parking. Council Tax Band D Living Room 4.56m (15') x 3.39m (11'1) Kitchen Breakfast Room 4.23m (13'11) x 2.37m (7'9) Bedroom 1 3.39m (11'1) x 2.48m (8'2) Bedroom 2 3.17m (10'5) x 2.52m (8'3) Bedroom 3 2.4m (7'10) x 2.06m (6'9) Bathroom 1 1.98m (6'6) x 1.88m (6'2) Ensuite 2.5m (8'2) x .97m (3'2) Parking EPC
Interested in this property?
Council tax
First listed
3 weeks agoBournemouth, BH8
Marketed by
Goadsby 109 Old Christchurch Road,Bournemouth,Dorset,BH1 1EPCall agent on 01202 544666
Placebuzz mortgage repayment calculator
Monthly repayment
The Est. Mortgage is for a 25 years repayment mortgage based on a 10% deposit and a 5.5% annual interest. It is only intended as a guide. Make sure you obtain accurate figures from your lender before committing to any mortgage. Your home may be repossessed if you do not keep up repayments on a mortgage.
Bournemouth, BH8 - Streetview
DISCLAIMER: Property descriptions and related information displayed on this page are marketing materials provided by Goadsby. Placebuzz does not warrant or accept any responsibility for the accuracy or completeness of the property descriptions or related information provided here and they do not constitute property particulars. Please contact Goadsby for full details and further information.












