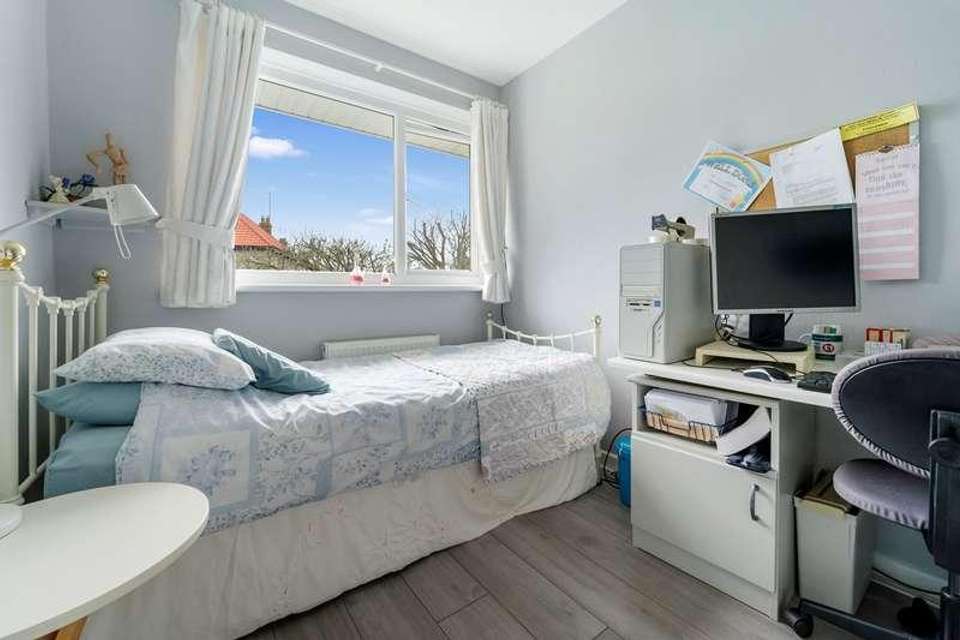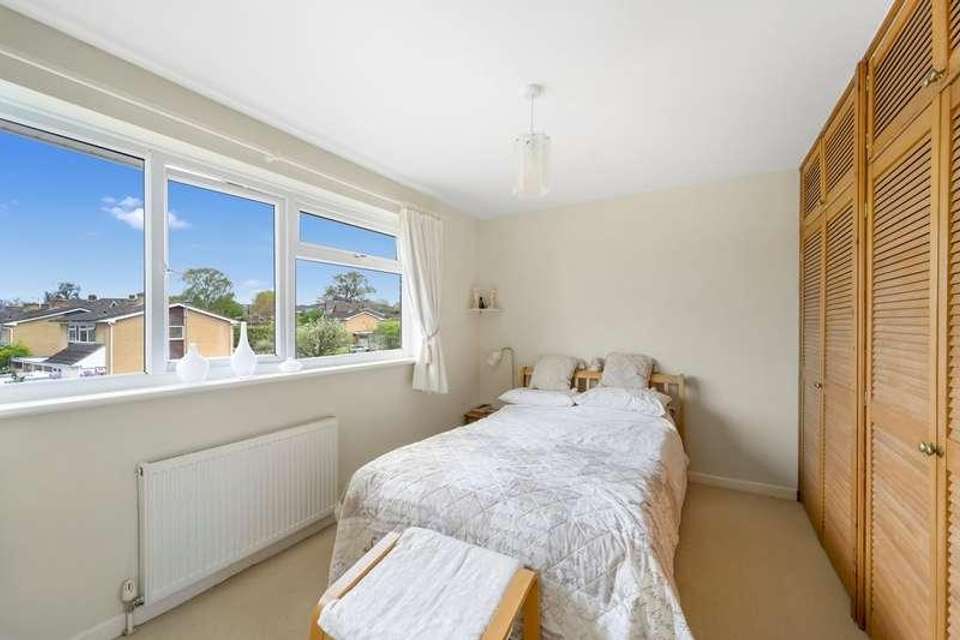3 bedroom detached house for sale
Bristol, BS49detached house
bedrooms
Property photos




+10
Property description
HOUSE FOX ESTATE AGENTS PRESENT... Welcome to your new home nestled in the highly sought-after area of Claverham, located on the tranquil Hollowmead Close. This charming three-bedroom detached house boasts not only a prime location but also a host of features that make it an ideal abode for discerning buyers. Upon arrival, you are greeted by the convenience of a garage and the expansive corner plot, offering a generously sized garden that promises endless possibilities for outdoor enjoyment and relaxation. Stepping inside, the inviting porch leads seamlessly into the inner hallway, where you'll find a convenient cloakroom, perfect for guests. The layout flows effortlessly into the spacious living room, providing an ideal space for entertaining or unwinding after a long day. Adjacent to the living room, the dining room beckons for intimate gatherings and memorable meals with loved ones. For those who appreciate a touch of nature, the conservatory offers a tranquil retreat bathed in natural light, creating the perfect spot to enjoy a morning coffee or bask in the warmth of the afternoon sun. The kitchen, is thoughtfully designed and equipped with modern amenities, making meal preparation a delight. A utility area adds to the practicality, ensuring seamless household chores. Venturing upstairs, you'll discover three well-appointed bedrooms, each offering ample space and comfort for restful nights. The bathroom provides a serene sanctuary, complete with contemporary fixtures and fittings, ideal for unwinding and rejuvenating. Beyond the confines of this exquisite property, Hollowmead Close presents a picturesque setting, with its tree-lined streets and close-knit community atmosphere. Residents enjoy the convenience of local amenities, schools, and transport links, ensuring a lifestyle of ease and accessibility.EntrancePaved driveway leading up to UPVC double glazed frosted door opening into; Inner Porch Door to cloakroom, frosted window to front, door to inner hallway Downstairs Cloakroom UPVC double glazed window to side aspect, radiator, low level WC, vanity wash hand basin Inner Hallway Stairs rising to first floor landing, storage cupboard and door through to living room Living Room 18' 6" x 12' 3" (5.64m x 3.73m) UPVC double glazed windows to rear and side aspects, two radiators, opening into dining roomDining Room 10' 10" x 8' 3" (3.30m x 2.51m) Radiator, UPVC double glazed door through to conservatory, door to kitchenConservatory 11' 10" x 8' 8" (3.61m x 2.64m) UPVC double glazed french doors opening to rear garden, UPVC double glazed windows to multiple aspects. Kitchen 10' 8" x 8' 4" (3.25m x 2.54m) UPVC double glazed window to front aspect, range of wall to base units inset sink and drainer with mixer taps over, integrated gas hob with extractor fan over, integrated eye level oven, space and plumbing for washing machine, space for small fridge freezer. Utility Room 18' 0" x 4' 1" (5.49m x 1.24m) UPVC double glazed doors to front and rear aspects, space and plumbing for washing machine, space for fridge freezerStairs Rising to First Floor Landing Bedroom 9' 4" x 13' 2" (2.84m x 4.01m) UPVC double glazed window to rear aspect, radiator and built in wardrobes Bedroom 9' 0" x 12' 9" (2.74m x 3.89m) UPVC double glazed window to front aspect, radiator and built in wardrobes Bedroom 9' 4" x 7' 4" (2.84m x 2.24m) UPVC double glazed window to rear aspect, radiator Bathroom 8' 9" x 4' 10" (2.67m x 1.47m) UPVC double glazed frosted window to front aspect, low level WC, vanity wash hand basin, paneled bath with hand held shower attachment, shower cubicle with fitted shower attachment, radiator. Rear Garden Fully enclosed rear garden mainly laid to lawn with patio areas, gate to front, two sheds. Front Garden Laid to lawn ParkingOff road ample parkingGarage Up and over door
Interested in this property?
Council tax
First listed
2 weeks agoBristol, BS49
Marketed by
House Fox Estate Agents Suite 42, Pure Offices,,Pastures Ave, Weston-Super-Mare,North Somerset,BS22 7SBCall agent on 01934 314 242
Placebuzz mortgage repayment calculator
Monthly repayment
The Est. Mortgage is for a 25 years repayment mortgage based on a 10% deposit and a 5.5% annual interest. It is only intended as a guide. Make sure you obtain accurate figures from your lender before committing to any mortgage. Your home may be repossessed if you do not keep up repayments on a mortgage.
Bristol, BS49 - Streetview
DISCLAIMER: Property descriptions and related information displayed on this page are marketing materials provided by House Fox Estate Agents. Placebuzz does not warrant or accept any responsibility for the accuracy or completeness of the property descriptions or related information provided here and they do not constitute property particulars. Please contact House Fox Estate Agents for full details and further information.














