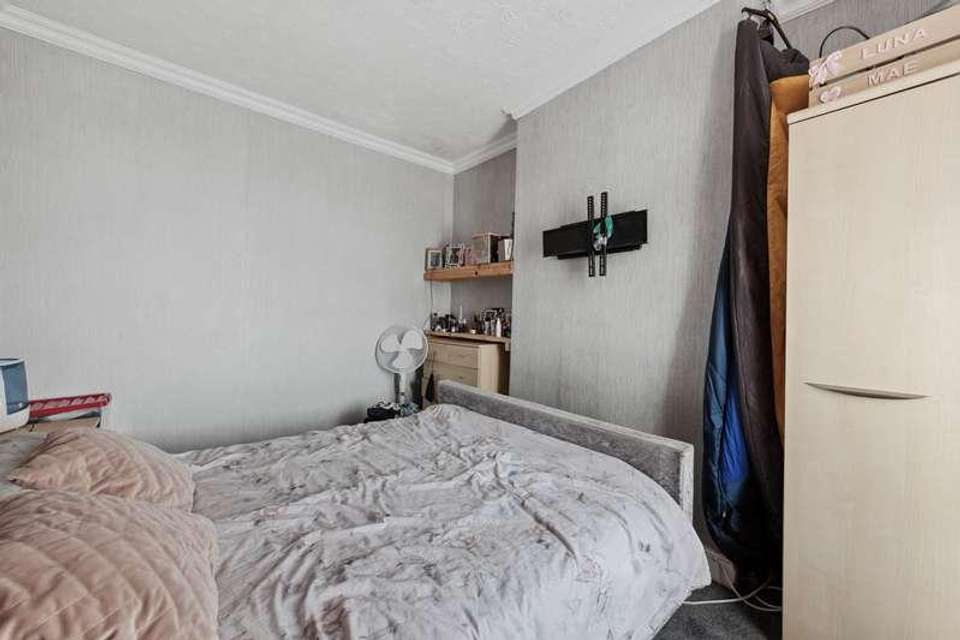3 bedroom property for sale
Brunswick Drive Skegness, PE25property
bedrooms
Property photos




+15
Property description
Tenure: FreeholdA 3 Bedroom town house close to the town centre and schools. With Entrance Hall, open plan Lounge and Dining Room, galley style Kitchen and ground floor W.C. To the first floor are 3 Bedrooms and a family Bathroom. Gardens to the front and rear. EPC Rating E EPC rating: E. Council tax band: A, Domestic rates: 1442.67, Tenure: Freehold, ACCOMMODATIONHALLWAYWith pvc door, radiator, stairs off.LIVING ROOM3.58m (11?9??) x 4.22m (13?10??)With pvc bay window to the front elevation, radiator, decorative fireplace surround being open plan to:-DINING ROOM3.64m (11?11??) x 3.60m (11?10??)With pvc window to the rear elevation, radiator, under stairs cupboard. KITCHEN4.17m (13?8??) x 2.42m (7?11??)With wall and base units, worksurfaces with tiled splashbacks, stainless steel sink unit, built in oven with gas hob and filter hood above, plumbing for washing machine, spaces for appliances, tiled flooring, 2 pvc windows to the side elevation, pvc door to the side elevation.CLOAKROOMWith WC, pedestal hand basin, tiled flooring, radiator.LANDINGWith access to the loft space. BATHROOM3.15m (10?4??) x 2.46m (8?1??)With panelled bath with shower over, W.C, hand basin in a vanity unit, built in cupboard housing the gas central heating boiler, radiator, pvc window to the rear elevation. BEDROOM 12.62m (8?7??) x 3.62m (11?11??)With pvc window to the front elevation, radiator. BEDROOM 22.52m (8?3??) x 3.62m (11?11??)With pvc window to the rear elevation, radiator. BEDROOM 31.87m (6?2??) x 2.69m (8?10??)With pvc window to the front elevation, radiator.OUTSIDETo the front is a fenced garden area with path to the front door.The rear garden is mainly gravelled for lower maintenance with raised garden bed and paved paths.TENUREFreehold.SERVICES The property has mains gas, electricity, water and drainage connected. Heating is via a gas central heating boiler served by radiators.The agents have not inspected or tested any of the services or service installations and purchasers should rely on their own survey.VIEWINGBy prior appointment with Newton Fallowell office in Skegness and accompanied by their personnel.COUNCIL TAXCharging Authority East Lindsey District Council Band A - 2024/25 - 1442.67AGENTS NOTEPlease note these are draft particulars awaiting final approval from the vendor, therefore the contents within may be subject to change and must not be relied upon as an entirely accurate description of the property. Although these particulars are thought to be materially correct, their accuracy cannot be guaranteed and they do not form part of any contract.These particulars are issued in good faith but do not constitute representations of fact or form part of any offer or contract. The matters referred to in these particulars should be independently verified by prospective buyers or tenants. Neither Newton Fallowell nor any of its employees or agents has any authority to make or give any representation or warranty whatever in relation to this property.
Interested in this property?
Council tax
First listed
2 weeks agoBrunswick Drive Skegness, PE25
Marketed by
Newton Fallowell 32 Roman Bank, Roman Bank,,Skegness,.,PE25 2SLCall agent on 01790 755222
Placebuzz mortgage repayment calculator
Monthly repayment
The Est. Mortgage is for a 25 years repayment mortgage based on a 10% deposit and a 5.5% annual interest. It is only intended as a guide. Make sure you obtain accurate figures from your lender before committing to any mortgage. Your home may be repossessed if you do not keep up repayments on a mortgage.
Brunswick Drive Skegness, PE25 - Streetview
DISCLAIMER: Property descriptions and related information displayed on this page are marketing materials provided by Newton Fallowell. Placebuzz does not warrant or accept any responsibility for the accuracy or completeness of the property descriptions or related information provided here and they do not constitute property particulars. Please contact Newton Fallowell for full details and further information.



















