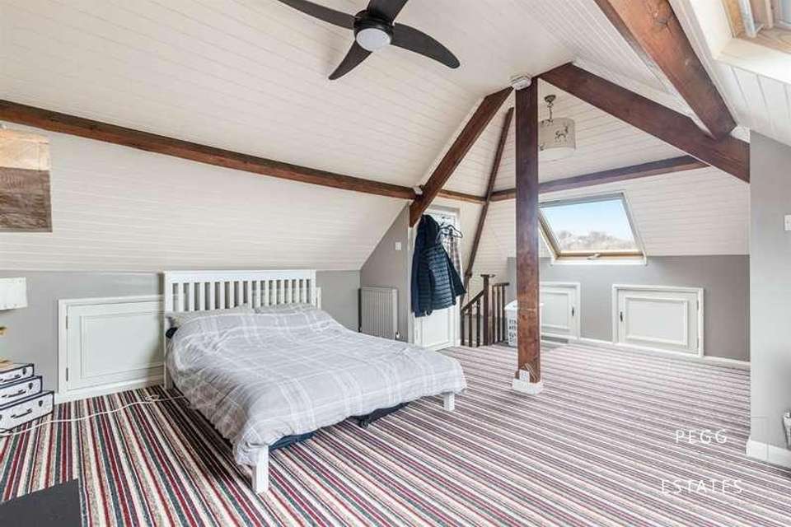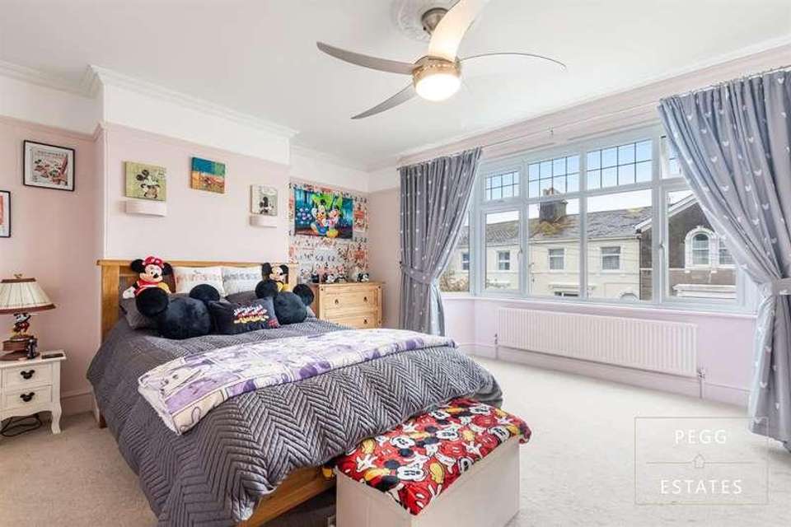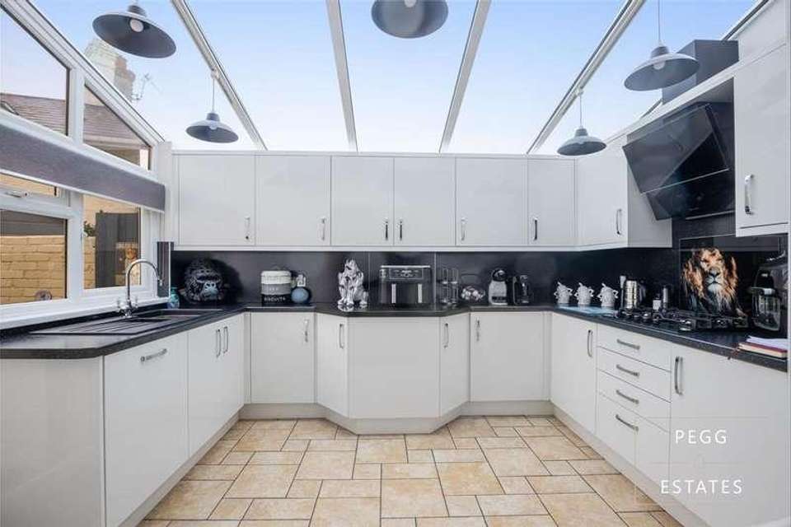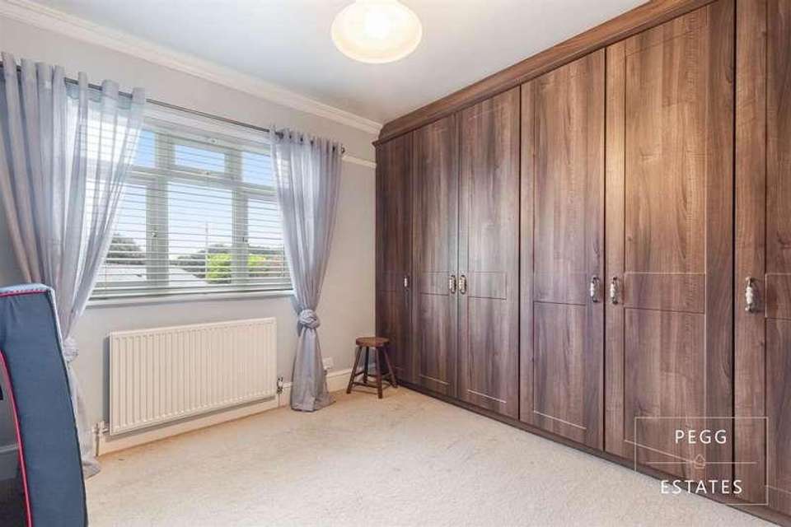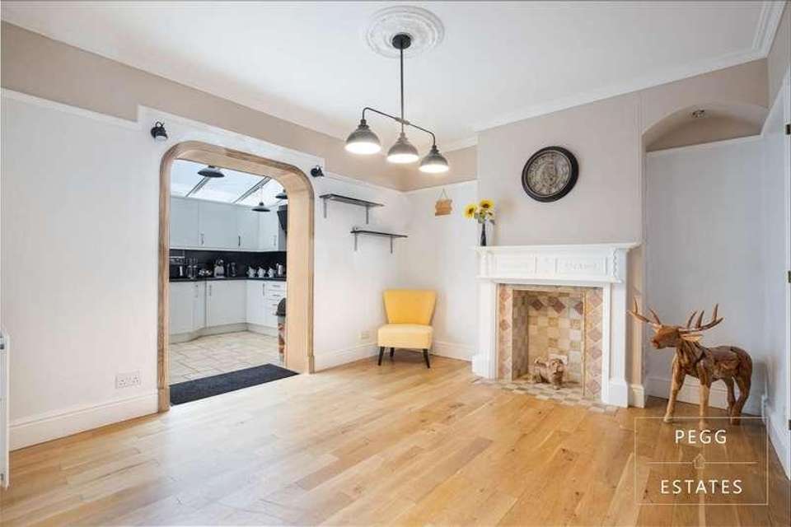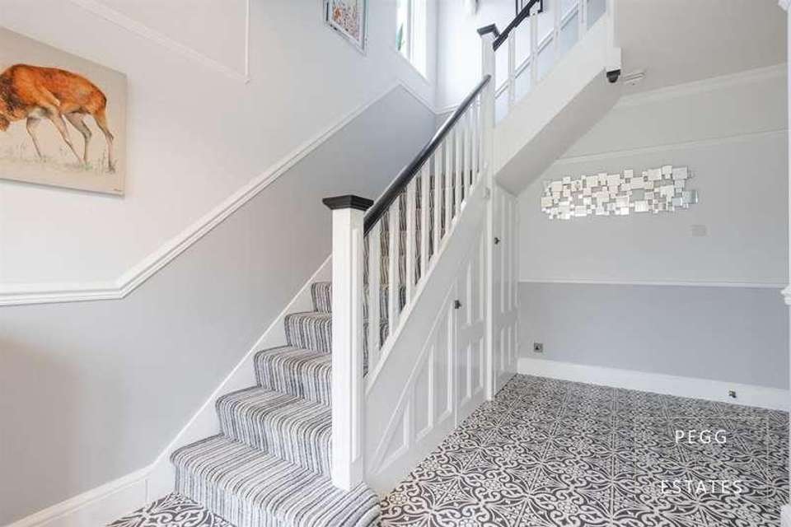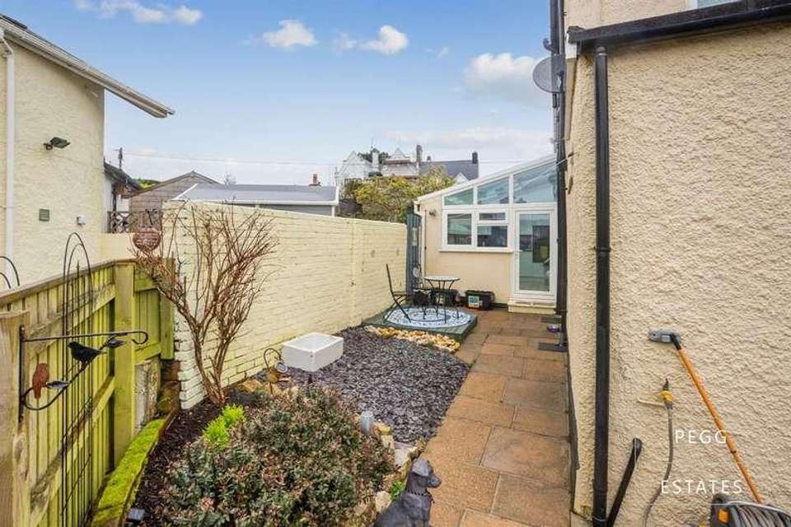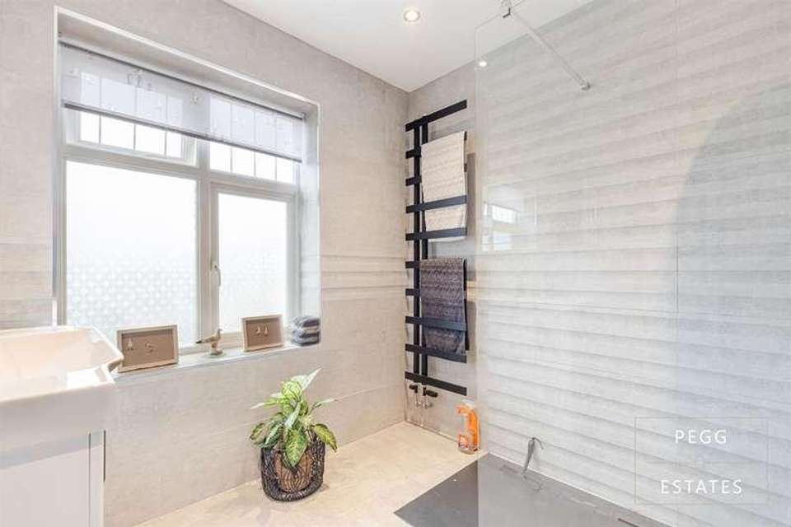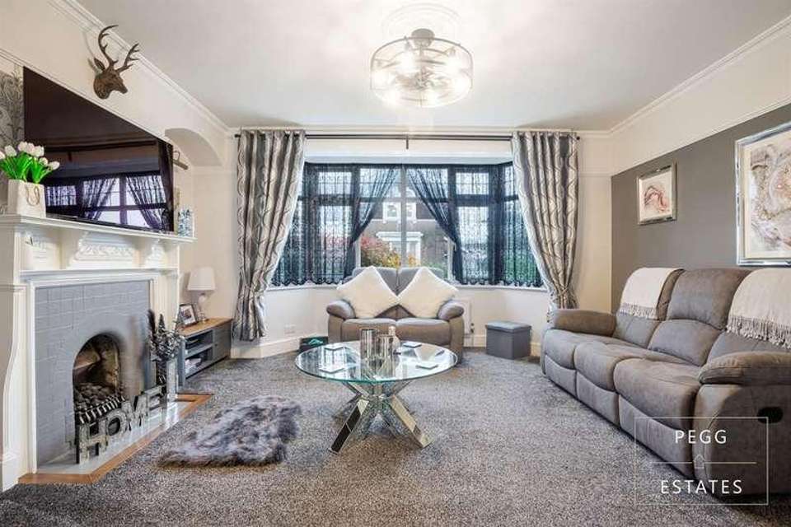3 bedroom semi-detached house for sale
Torquay, TQ1semi-detached house
bedrooms
Property photos
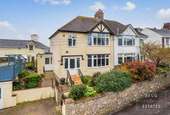
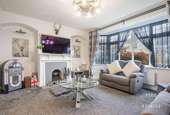
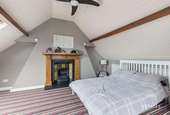
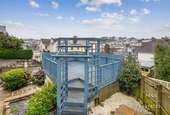
+9
Property description
This semi-detached family home stands out with its garage plus parking for two vehicles, along with an additional front garden adorned with colorful shrubs.Upon entry, the home impresses with high ceilings and original features in some rooms. The first floor boasts a spacious hall with mosaic tiles leading to the light and airy living room, featuring a large bay front window. Additionally, there's a dining room, a newly fitted kitchen with a versatile conservatory roof, and an extra kitchen/utility area with a downstairs porch offering a second toilet.Heading upstairs, an original feature window pane on the stairs catches the eye, leading to two double bedrooms, one with built-in cupboard space, and a modern family bathroom.The attic bedroom is a delightful space with ample room for furniture and a good head height. Original beams adorn the ceilings, and a stunning character fireplace adds charm. Enjoy elevated views over Torquay town, extending out to the seafront.The low-maintenance garden wraps around the home, catering to all needs, including a garden terrace and decking area for outdoor enjoymentCouncil Tax Band: CTenure: FreeholdFront Garden Steps lead up to the front of the property, the front garden has shrubs and driveway for two cars.Entrance hall Spacious hall with mosaic tiles leading to upstairsLiving room Carpeted throughout, large double glazed bay window to front, gas feature fire place.Dining Room Laminated flooring throughout, feature fireplace, radiator, hanging light features.Kitchen Tiled flooring, conservatory roof, matching wall and base units, none scratch resistant black blanco sink , plenty of storage cupboards, gas hob with with Bluetooth extractor fan, built in microwave and built in oven, built in dishwasher.Utility Stainless steel sink, matching wall and base units, space for fridge freezer, plumbing for wash machine. Porch to side with downstairs toilet with low level wc and sink. Bathroom Tiled floor, large sink with under storage and led mirror, obscure window to rear, walk in double shower with glass pane, heated towel rail with separate toilet.Master bedroom Carpeted throughout, large bay window to front with extra long radiator.Bedroom 2 Carpeted throughout, double glazed window to rear built in cupboards, radiator.Attic room/bedroom 3 Stairs lead to the attic room/ bedroom three, carpeted throughout, original beams and fireplace, two velux windows with blinds, attic storage space, wood panel ceiling and TV point.
Interested in this property?
Council tax
First listed
Over a month agoTorquay, TQ1
Marketed by
Pegg Estates PO Box 468,Paignton,Devon,TQ3 1NUCall agent on 01803 308000
Placebuzz mortgage repayment calculator
Monthly repayment
The Est. Mortgage is for a 25 years repayment mortgage based on a 10% deposit and a 5.5% annual interest. It is only intended as a guide. Make sure you obtain accurate figures from your lender before committing to any mortgage. Your home may be repossessed if you do not keep up repayments on a mortgage.
Torquay, TQ1 - Streetview
DISCLAIMER: Property descriptions and related information displayed on this page are marketing materials provided by Pegg Estates. Placebuzz does not warrant or accept any responsibility for the accuracy or completeness of the property descriptions or related information provided here and they do not constitute property particulars. Please contact Pegg Estates for full details and further information.





